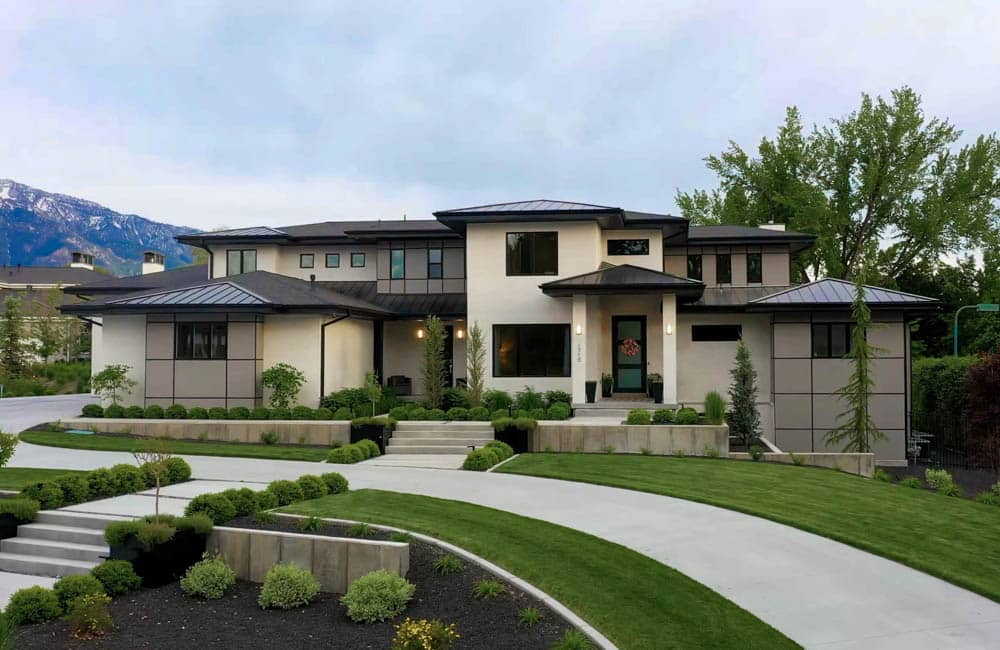Custom Plan Process:
Before you meet with Walker Home Design, there is some information you will need to gather in order for us to design your home. This includes: -A site plan of your lot. -A wish list of what you want in your home. -Pictures of what you would like your house to look like or features in the home you desire (this can even be a gallery on Houzz or Pinterest). -Architectural review and CC&R’s (if applicable to your development).
Get pre-approved for a construction loan if you will need one and determine your budget for building a home. The budget will drive the design and help us to create plans that when built, will stay within your budget.
The design team will meet with you and design a concept. This will reflect the floor plan, room sizes and locations of closets and appliances. This is a good time to begin interviewing builders.
Once the sketch is approved, the design for the main level and upper level floor plans (if there is one) will be put onto the computer.
Now is a great time to have your builder on board and attending design meeting with the team.
You will then review the computerized floor plans and make note of any changes that need to be made.
Once the floor plans are approved, the exterior elevation or exterior design of the project along with the basement floor plan will be designed.
Once the floor plans and elevations are approved, Walker Home Design will prepare the plans for structural review. The engineer and Walker Home Design will work together to make any changes necessary until the engineer is able to sign off on the project and deem it safe to build.
Once the plans are engineered but not stamped, Walker Home Design, the builder, and the home owner will meet for a final review. This final meeting will consist of reviewing a checklist for each page of these final drawings.
Walker Home Design will print 3 copies of the plans (2 stamped by the engineer and 1 non-stamped). You or your general contractor will take a set of the stamped plans to the city for a project permit and approval. Once the city approves the plans, we will print off 3 additional non-stamped copies of your plans, which will include any changes the city or county may have required.
Start building! Finally, you can build your custom home. Please take pictures along the way and share them with us, we would love to see how your dream progresses into a reality.
Remodel Process:
Before beginning any remodel project, it is a good to get an idea on the current value of your home, as well as to see what other homes in your neighborhood are selling for. This will help to ensure that you don't put more money into the project than you can get out of it if you ever decide to sell.
Once you retain Walker Home Design for your remodel project we will conduct a site visit at your home to take measurements, discuss what you want to accomplish and give you an estimate for the cost for the plans.
Back at the office, the design team will sketch up your current home (the before) and then add the remodeled design to the sketch.
Next you will have the opportunity to review the sketch of your project and make any changes that you want to the design.
Once the sketch is approved the design will be put onto the computer where all measurements, details, electrical, plumbing, gas, windows and HVAC are included (if applicable). These will be complete plans that a builder or contractor can follow to complete your remodel.
You will then review the computerized floor plans and make note of any changes that need to be made.
If applicable, the exterior elevation or exterior design of the project will be designed next. Again, you will have the chance to review the exterior design and make changes as needed.
Once the design is on the computer and approved, it will be sent to the engineer for structural review. The engineer and Walker Home Design will work together to make any changes necessary until the engineer is able to sign off on the project and deem it safe to build. The engineer will stamp the plans, giving their approval and showing the city that the plan has been reviewed.
Once the design is on the computer and approved, it will be sent to the engineer for structural review. The engineer and Walker Home Design will work together to make any changes necessary until the engineer is able to sign off on the project and deem it safe to build. The engineer will stamp the plans, giving their approval and showing the city that the plan has been reviewed.
Start building! Finally you can start your home remodel project. Please take pictures along the way and share them with us, we would love to see how your dream progresses into a reality.
