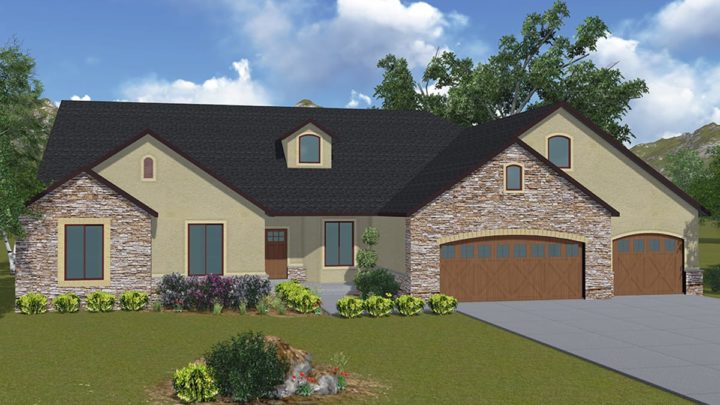
| Above Sq.Ft. | 3255 |
|---|---|
| Bathrooms | 3.5 |
| Bedrooms | 3 |
| Garage | 3 |
| Width | 80 |
| Depth | 56 |
| Total Sq.Ft. | 5706 |

| Above Sq.Ft. | 3255 |
|---|---|
| Bathrooms | 3.5 |
| Bedrooms | 3 |
| Garage | 3 |
| Width | 80 |
| Depth | 56 |
| Total Sq.Ft. | 5706 |
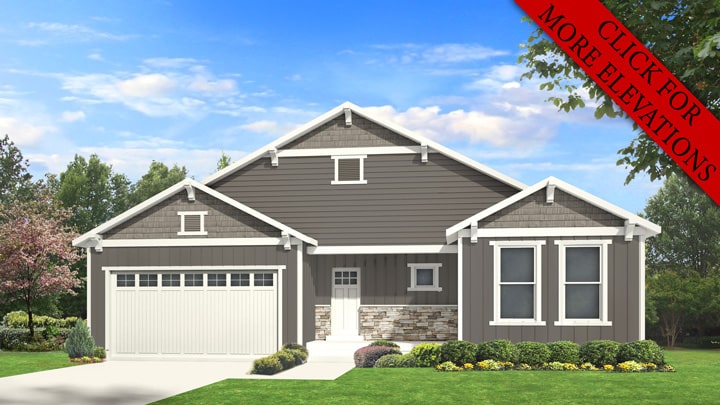
| Above Grade Sq.Ft. | 1558 |
|---|---|
| Bathrooms | 2 |
| Bedrooms | 3 |
| Garage | 2 |
| Width | 48 |
| Depth | 47 |
| Total Sq.Ft. | 3065 |
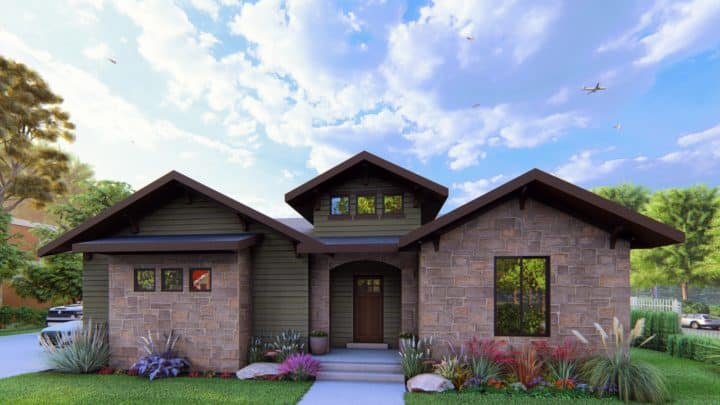
| Above Grade Sq.Ft. | 1822 |
|---|---|
| Bathrooms | 3.5 |
| Bedrooms | 6 |
| Garage | 3 |
| Width | 60 |
| Depth | 66 |
| Total Sq.Ft. | 3567 |
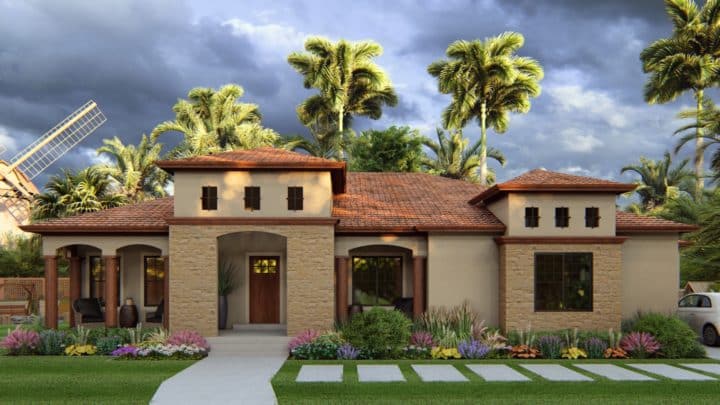
| Above Grade Sq.Ft. | 2689 |
|---|---|
| Bathrooms | 3.5 |
| Bedrooms | 5 |
| Garage | 3 |
| Width | 70 |
| Depth | 61 |
| Total Sq.Ft. | 5422 |
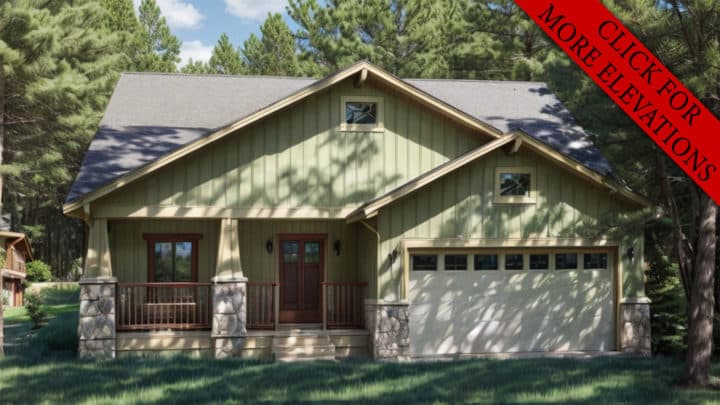
| Above Grade Sq.Ft. | 2049 |
|---|---|
| Bathrooms | 2.5 |
| Bedrooms | 3 |
| Garage | 2 |
| Width | 42 |
| Depth | 44 |
| Total Sq.Ft. | 3229 |
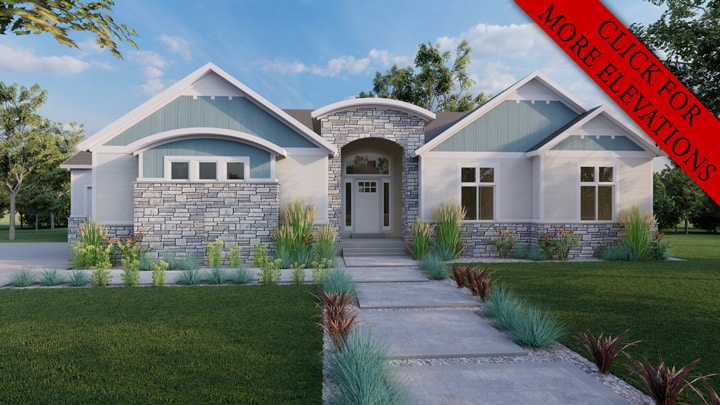
| Above Grade Sq.Ft. | 2435 |
|---|---|
| Bathrooms | 3 |
| Bedrooms | 6 |
| Garage | 3 |
| Width | 72 |
| Depth | 66 |
| Total Sq.Ft. | 4784 |
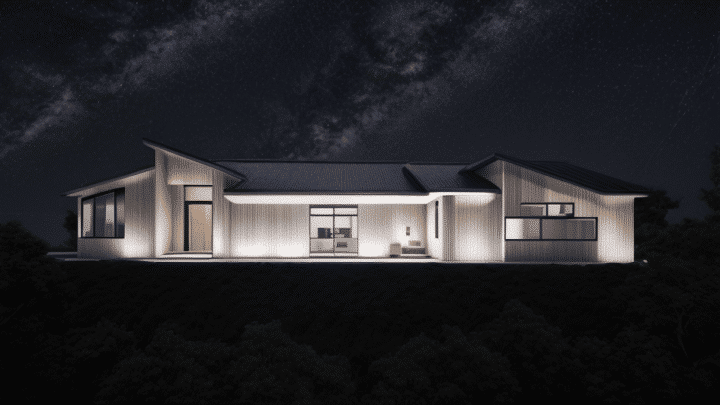
| Above Grade Sq.Ft. | 3201 |
|---|---|
| Bathrooms | 4.5 |
| Bedrooms | 4 |
| Garage | 2 |
| Width Ft. | 98 |
| Depth Ft. | 68 |
| Total Sq.Ft. | 5703 |
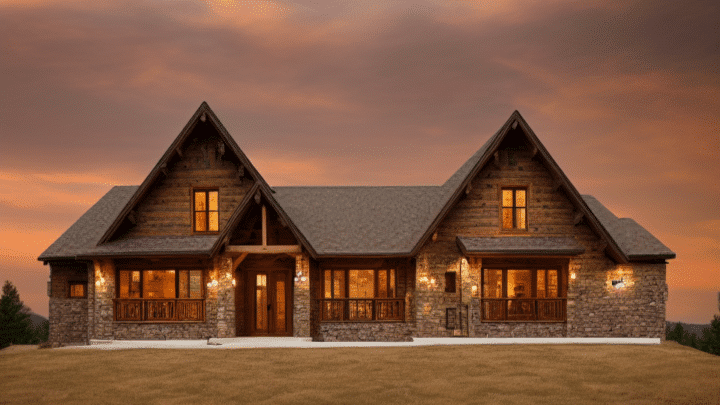
| Above Grade Sq.Ft. | 3776 |
|---|---|
| Bathrooms | 3.5 |
| Bedrooms | 4 |
| Garage | 3 |
| Width | 78 |
| Depth | 51 |
| Total Sq.Ft. | 5382 |
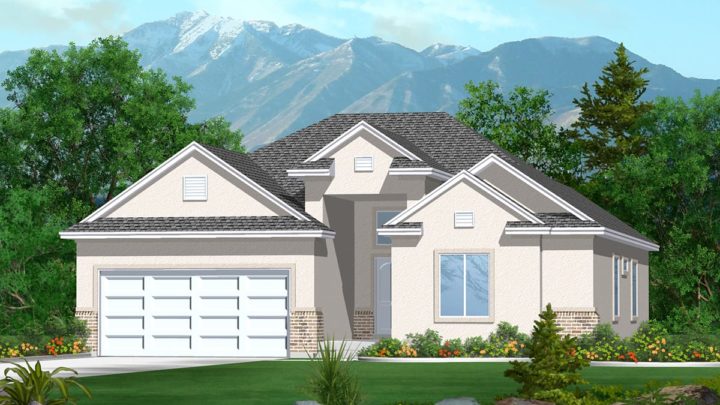
| Above Grade Sq.Ft. | 1553 |
|---|---|
| Bathrooms | 3.5 |
| Bedrooms | 5 |
| Garage | 2 |
| Width | 43 |
| Depth | 52 |
| Total Sq.Ft. | 2997 |
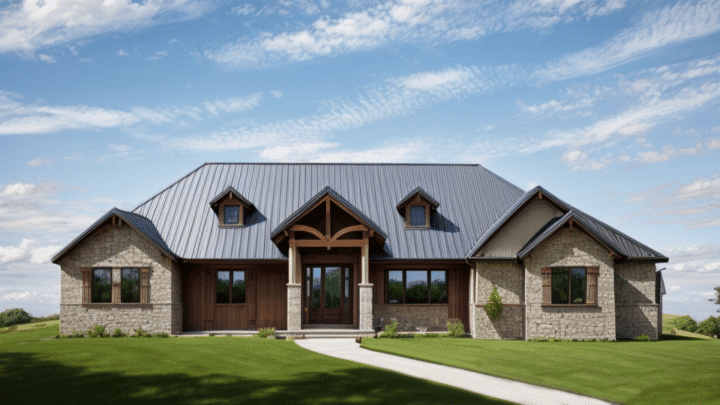
| Above Grade Sq.Ft. | 2405 |
|---|---|
| Bathrooms | 5 |
| Bedrooms | 5 |
| Garage | 2 |
| Width | 82 |
| Depth | 47 |
| Total Sq.Ft. | 4756 |
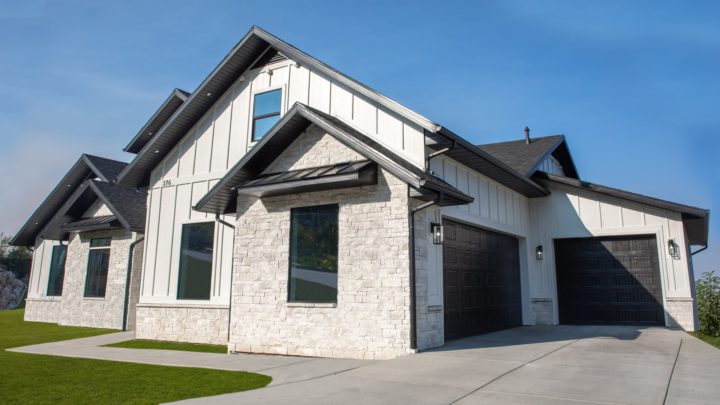
| Above Grade Sq.Ft. | 2129 |
|---|---|
| Bathrooms | 4 |
| Bedrooms | 5 |
| Garage | 3 |
| Width | 73 |
| Depth | 60 |
| Total Sq.Ft. | 4171 |
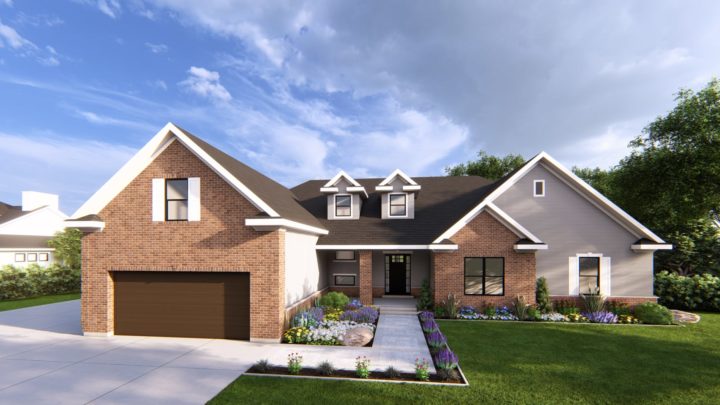
| Above Grade Sq.Ft. | 7552 |
|---|---|
| Bathrooms | 3.5 |
| Bedrooms | 5 |
| Garage | 4 |
| Width | 105 |
| Depth | 67 |
| Total Sq.Ft. | 8211 |
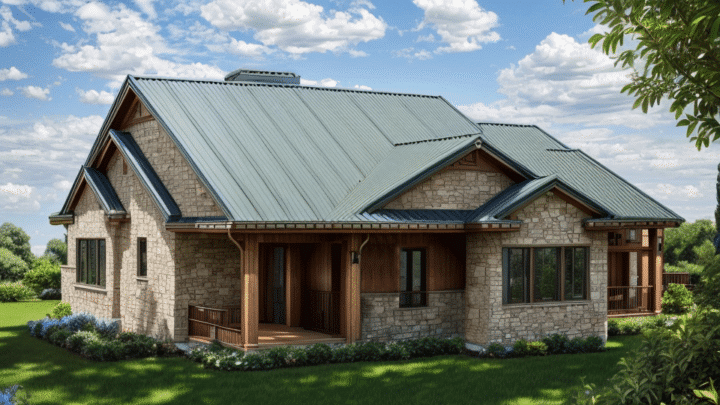
| Above Grade Sq.Ft. | 2085 |
|---|---|
| Bathrooms | 5.5 |
| Bedrooms | 6 |
| Garage | 3 |
| Width | 68 |
| Depth | 60 |
| Total Sq.Ft. | 7793 |
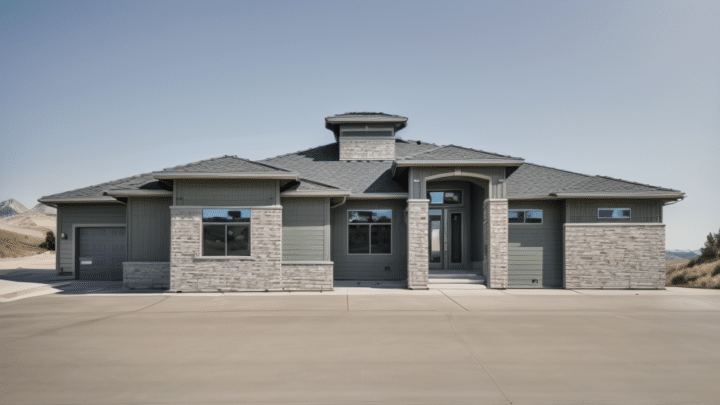
| Above Grade Sq.Ft. | 2766 |
|---|---|
| Bathrooms | 4.5 |
| Bedrooms | 7 |
| Garage | 3 |
| Width | 82 |
| Depth | 68 |
| Total Sq.Ft. | 5570 |
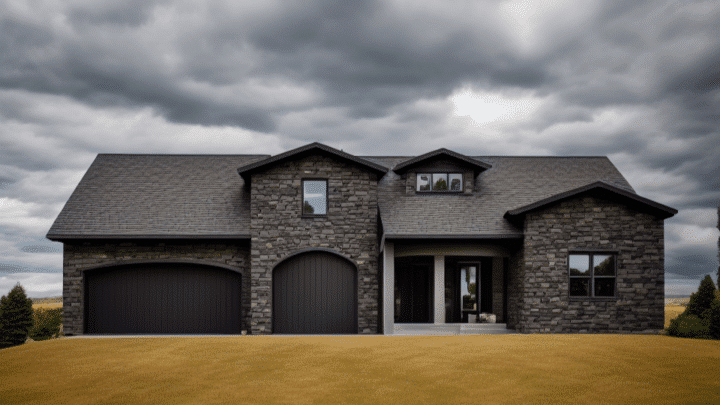
| Above Grade Sq.Ft. | 2294 |
|---|---|
| Bathrooms | 4 |
| Bedrooms | 6 |
| Garage | 3 |
| Width | 70 |
| Depth | 49 |
| Total Sq.Ft. | 5361 |
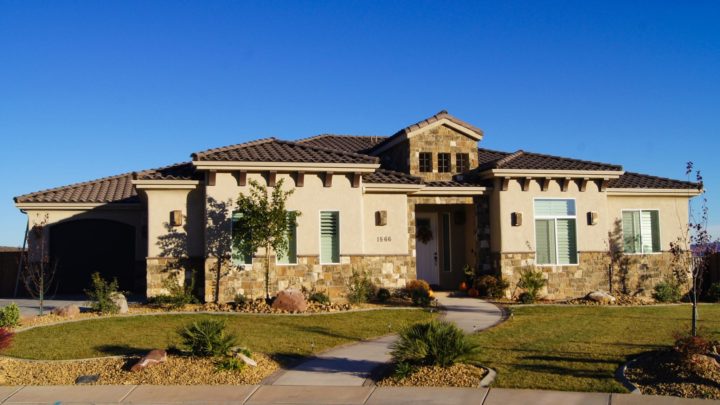
| Above Grade Sq.Ft. | 2934 |
|---|---|
| Bathrooms | 5.5 |
| Bedrooms | 6 |
| Garage | 3 |
| Width | 72 |
| Depth | 101 |
| Total Sq.Ft. | 6881 |
| Above Grade Sq.Ft. | 2782 |
|---|---|
| Bathrooms | 3.5 |
| Bedrooms | 6 |
| Garage | 3 |
| Width | 82 |
| Depth | 63 |
| Total Sq.Ft. | 5477 |
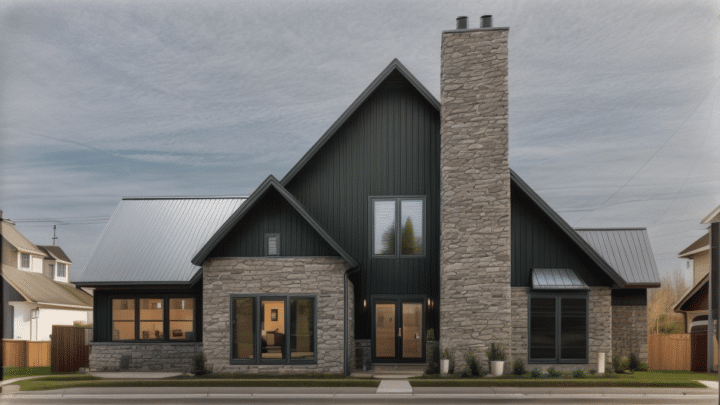
| Above Sq.Ft. | 2660 |
|---|---|
| Bathrooms | 3 |
| Bedrooms | 2 |
| Garage | 2 |
| Width | 55 |
| Depth | 68 |
| Total Sq.Ft. | 3477 |
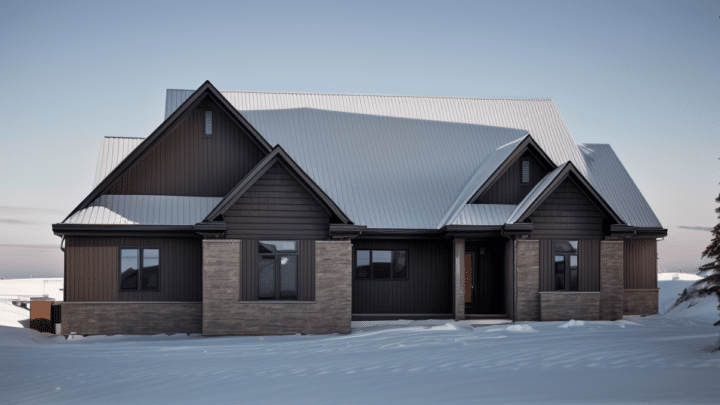
| Above Grade Sq.Ft. | 2683 |
|---|---|
| Bathrooms | 2 |
| Bedrooms | 3 |
| Garage | 2 |
| Width | 66 |
| Depth | 72 |
| Total Sq.Ft. | 2683 |
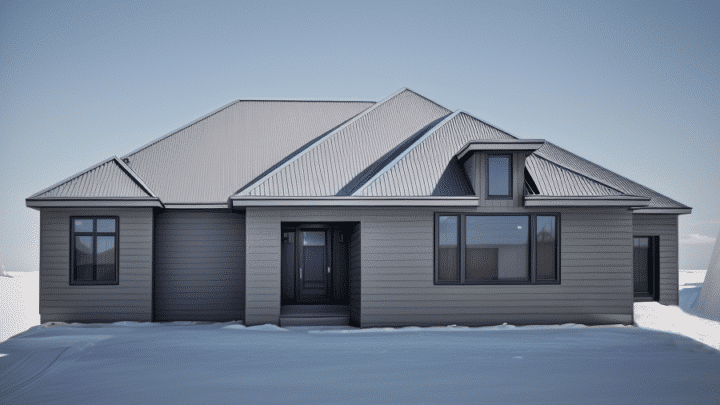
| Above Grade Sq.Ft. | 2621 |
|---|---|
| Bathrooms | 3 |
| Bedrooms | 5 |
| Garage | 3 |
| Width | 67 |
| Depth | 61 |
| Total Sq.Ft. | 5094 |
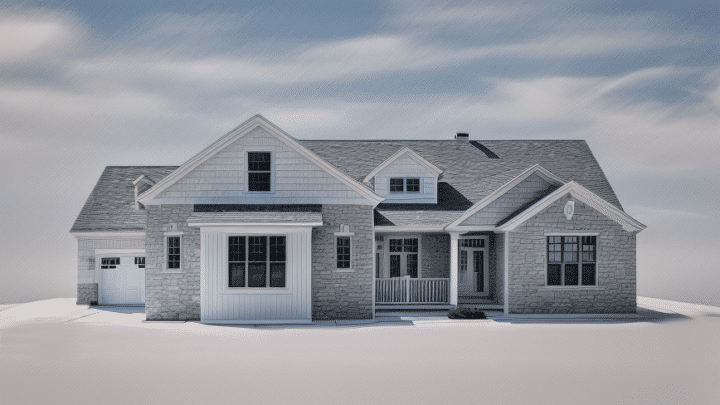
| Above Grade Sq.Ft. | 2601 |
|---|---|
| Bathrooms | 2.5 |
| Bedrooms | 3 |
| Garage | 3 |
| Width | 72 |
| Depth | 68 |
| Total Sq.Ft. | 4465 |
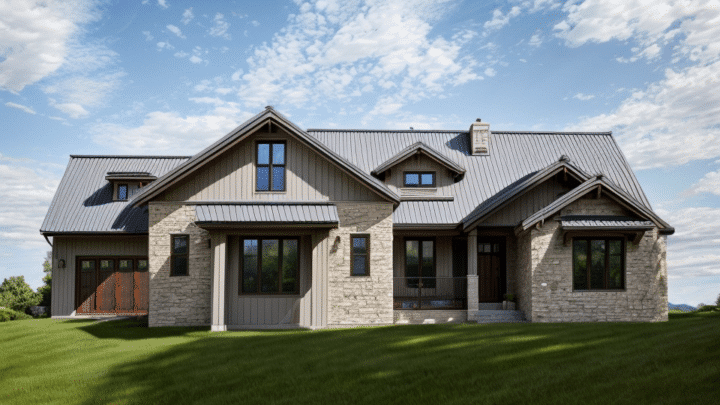
| Above Grade Sq.Ft. | 2601 |
|---|---|
| Bathrooms | 2.5 |
| Bedrooms | 3 |
| Garage | 3 |
| Width | 72 |
| Depth | 68 |
| Total Sq.Ft. | 4465 |
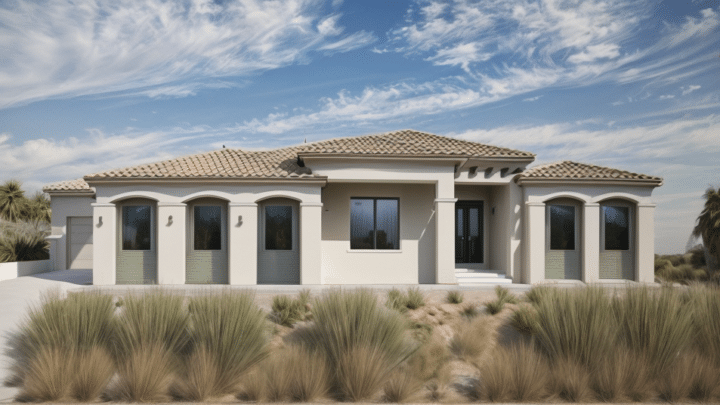
| Above Grade Sq.Ft. | 3004 |
|---|---|
| Bathrooms | 3 |
| Bedrooms | 4 |
| Garage | 3 |
| Width | 76 |
| Depth | 66 |
| Total Sq.Ft. | 5961 |
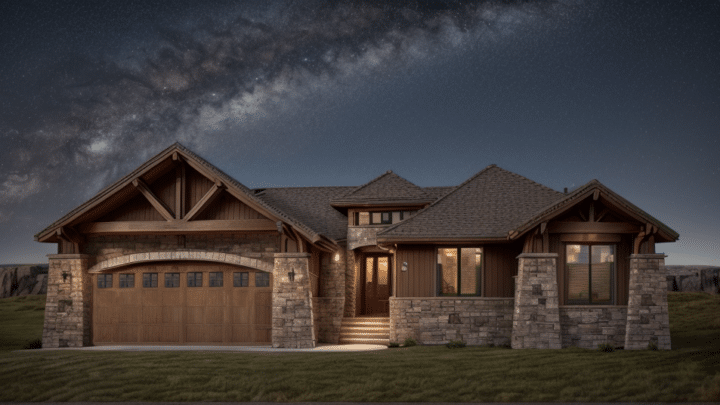
| Above Grade Sq.Ft. | 1976 |
|---|---|
| Bathrooms | 2 |
| Bedrooms | 3 |
| Garage | 2 |
| Width | 58 |
| Depth | 50 |
| Total Sq.Ft. | 3749 |