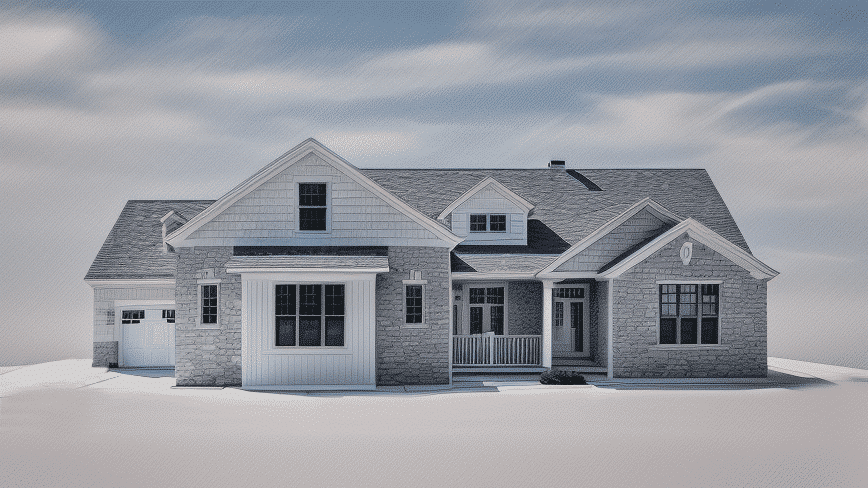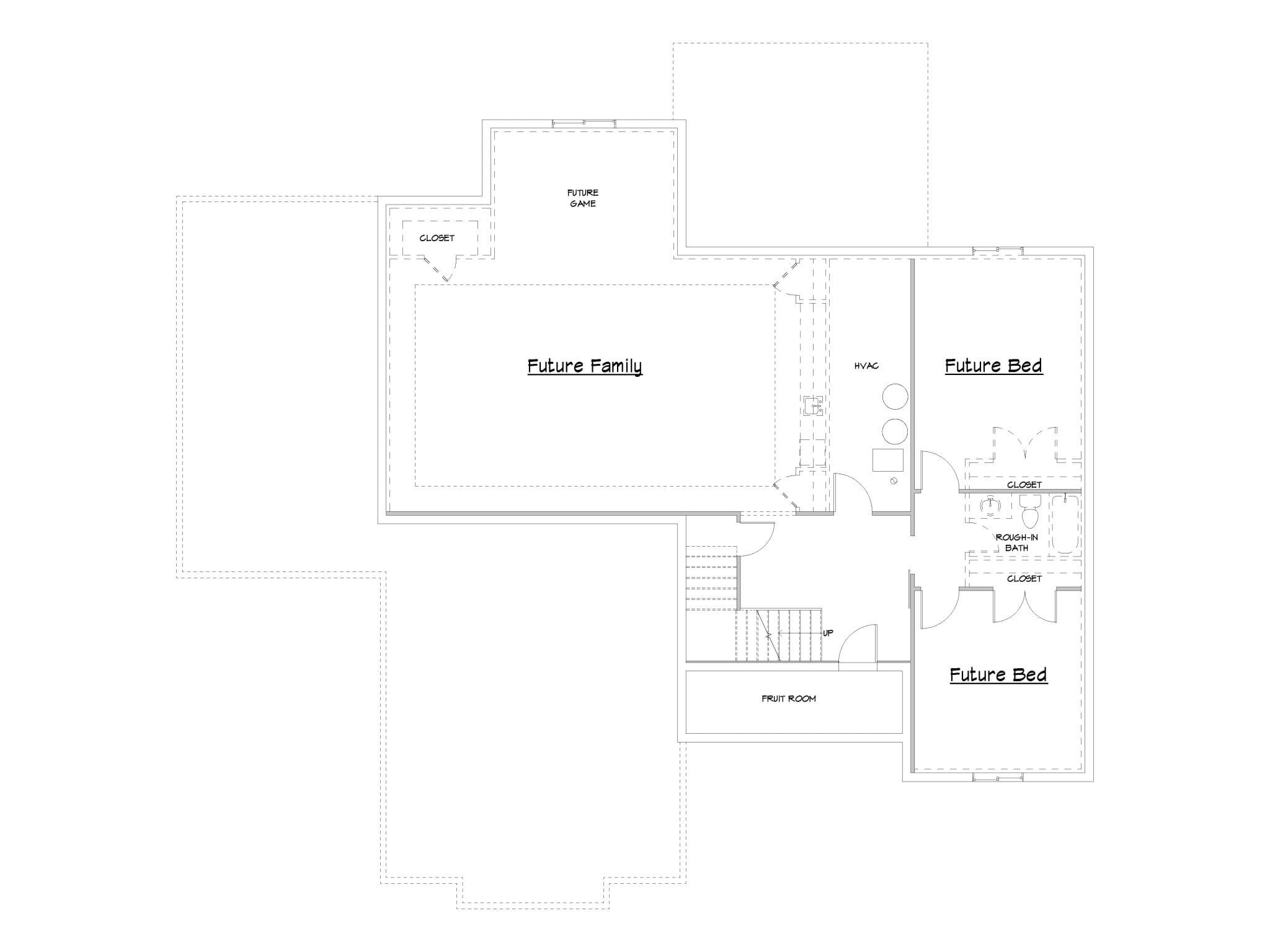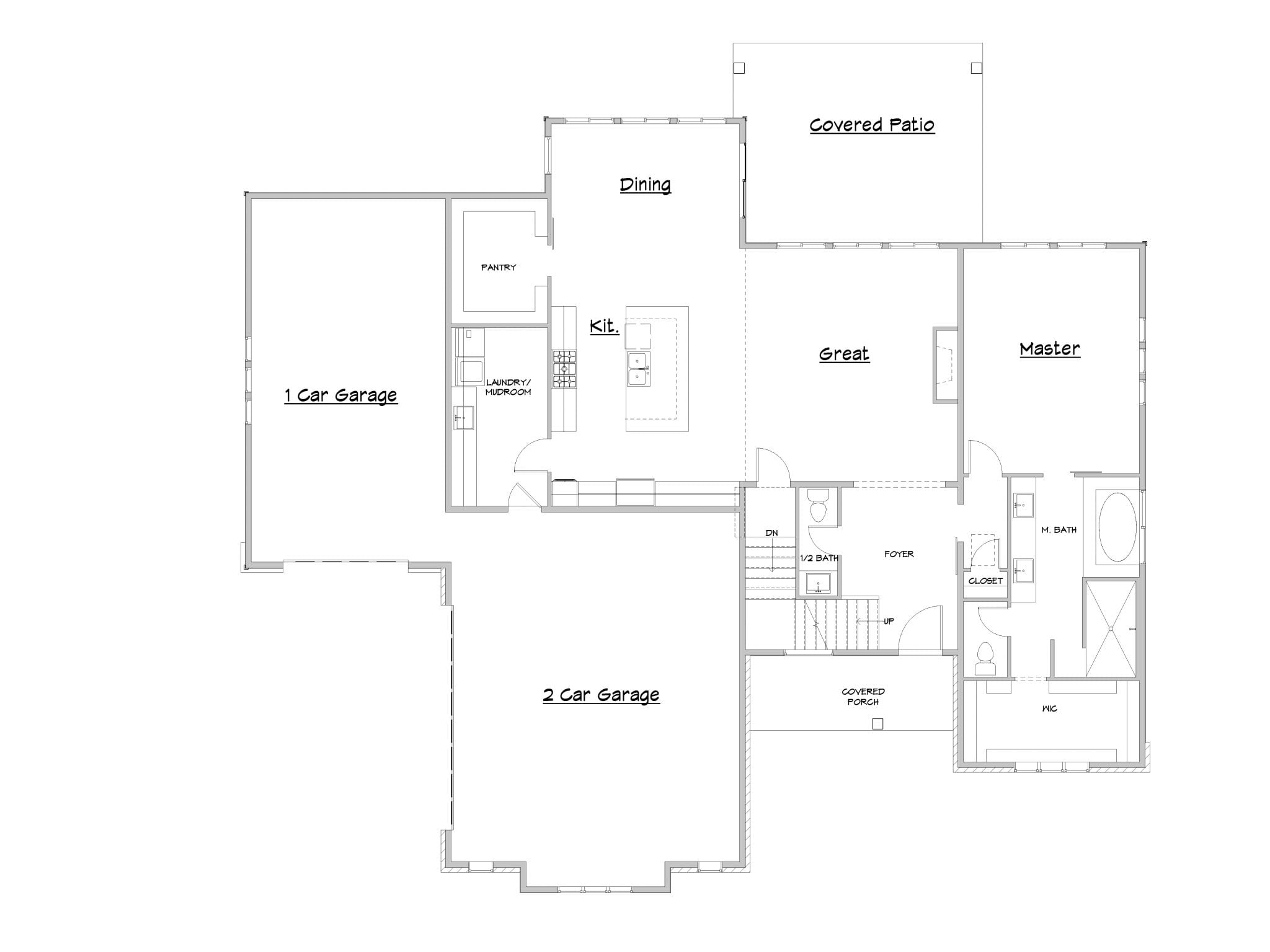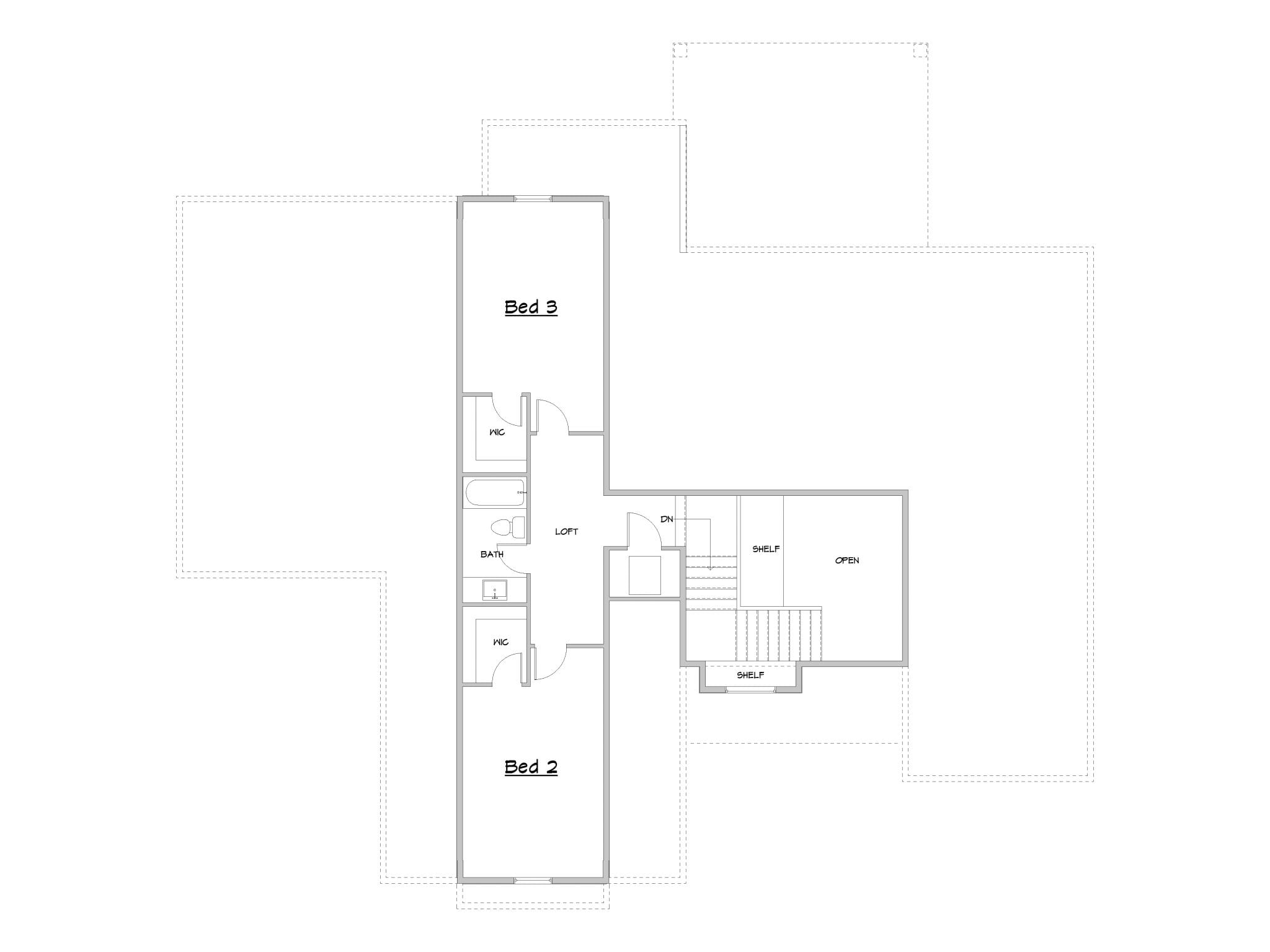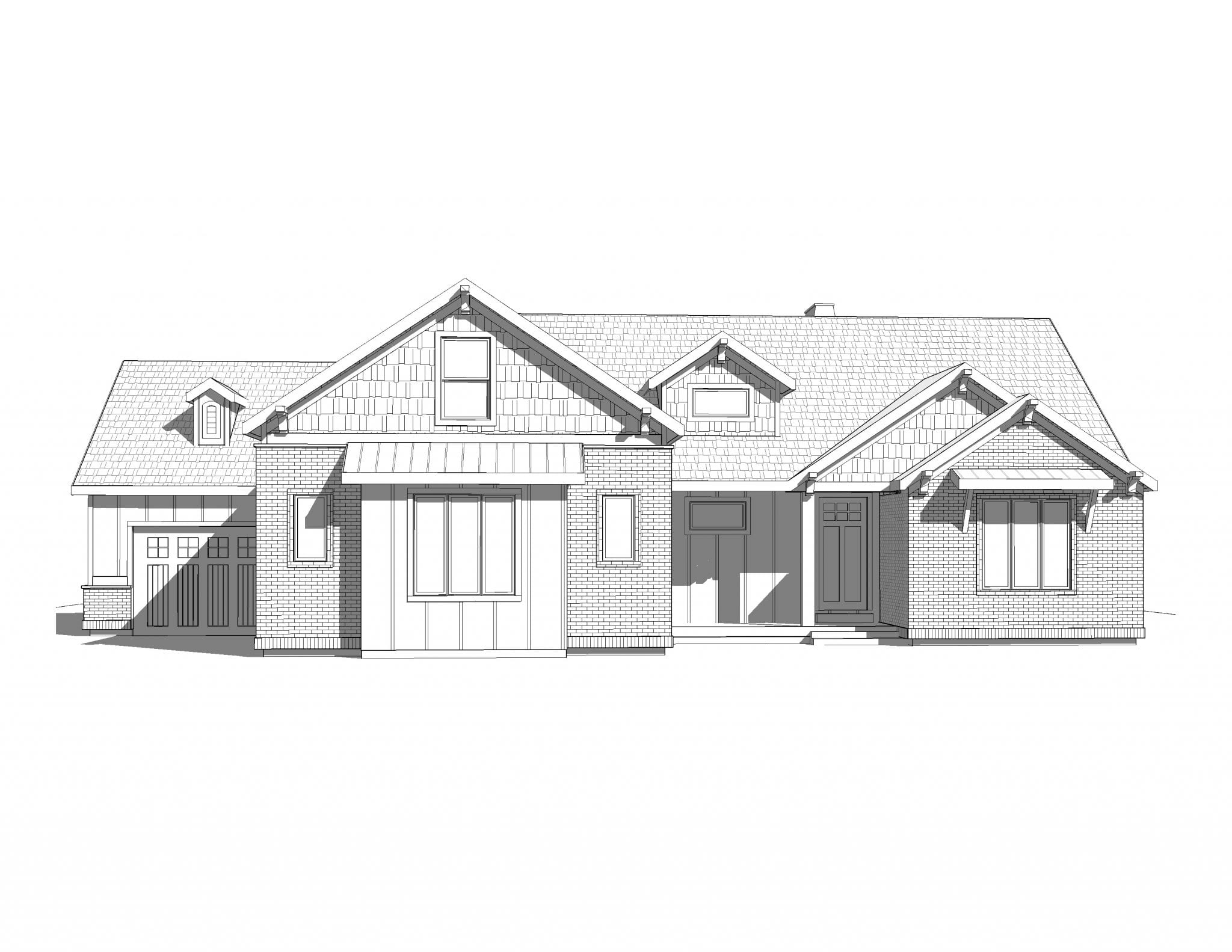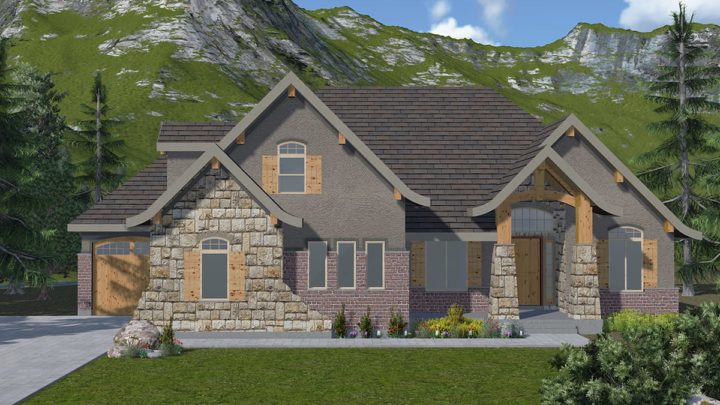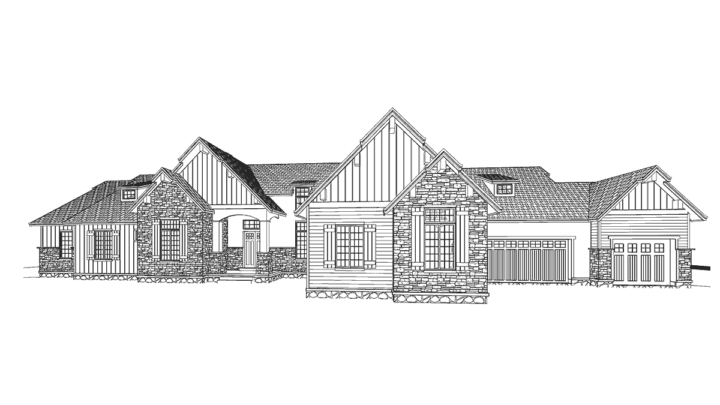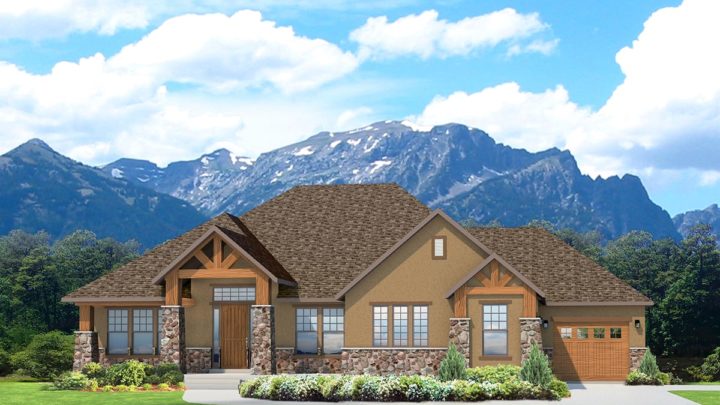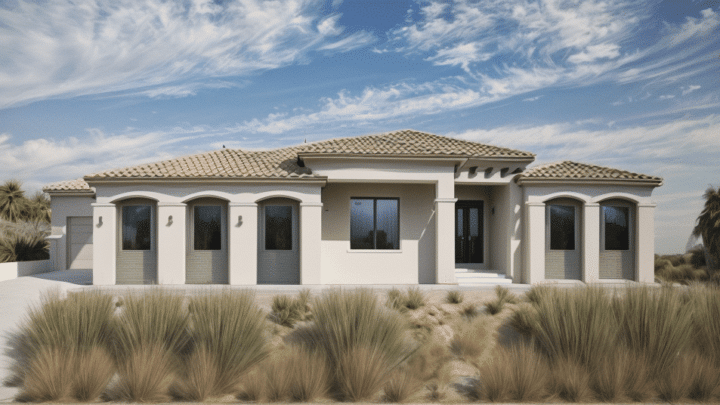Elegant and detailed, this plan adds style to any neighborhood, from its delicately crafted brick to its soft features. The home features a large open kitchen and walk-in pantry. The dining area opens onto the patio which is perfect for meals outside when the weather is warm. The master suite stretches down the entire right side of the home, with its large master bath and walk in closet. Downstairs there is a family room and two more bedrooms with lots of storage space for everything in the home. In the top level loft space there is room for two more beds and shelving along the stair case for decorating. This home is perfect for families or people who want that extra bit of space but to still feel connected.
Contact us for questions / modifications you would like to make.

