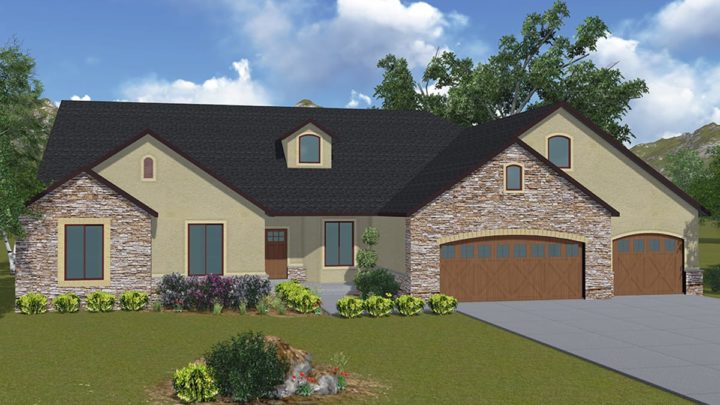
| Above Sq.Ft. | 3255 |
|---|---|
| Bathrooms | 3.5 |
| Bedrooms | 3 |
| Garage | 3 |
| Width | 80 |
| Depth | 56 |
| Total Sq.Ft. | 5706 |

| Above Sq.Ft. | 3255 |
|---|---|
| Bathrooms | 3.5 |
| Bedrooms | 3 |
| Garage | 3 |
| Width | 80 |
| Depth | 56 |
| Total Sq.Ft. | 5706 |
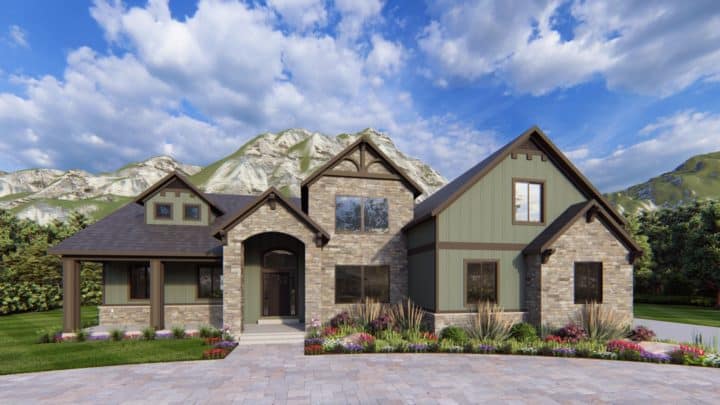
| Above Grade Sq.Ft. | 2533 |
|---|---|
| Bathrooms | 4 |
| Bedrooms | 4 |
| Garage | 4 |
| Width Ft. | 84 |
| Depth Ft. | 73 |
| Total Sq.Ft. | 5814 |
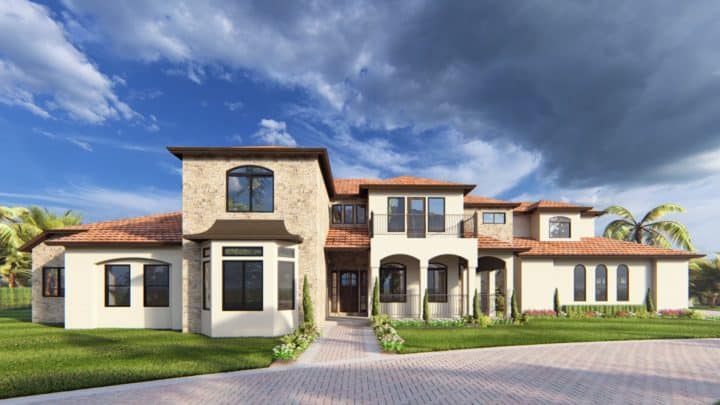
| Above Grade Sq.Ft. | 4176 |
|---|---|
| Bathrooms | 3.5 |
| Bedrooms | 4 |
| Garage | 3 |
| Width | 96 |
| Depth | 57 |
| Total Sq.Ft. | 6821 |
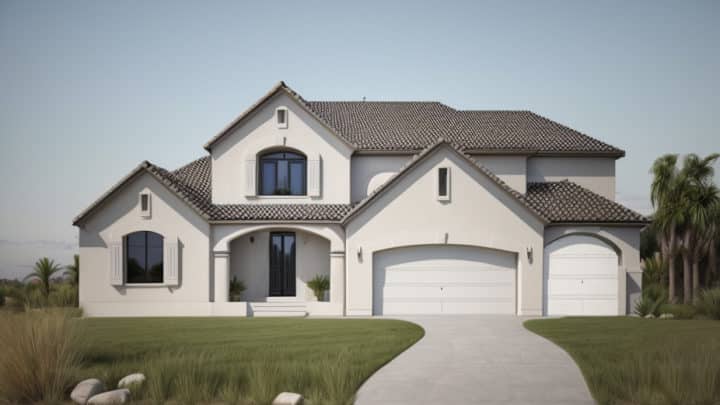
| Above Grade Sq.Ft. | 2681 |
|---|---|
| Bathrooms | 2.5 |
| Bedrooms | 4 |
| Garage | 3 |
| Width | 64 |
| Depth | 40 |
| Total Sq.Ft. | 4232 |
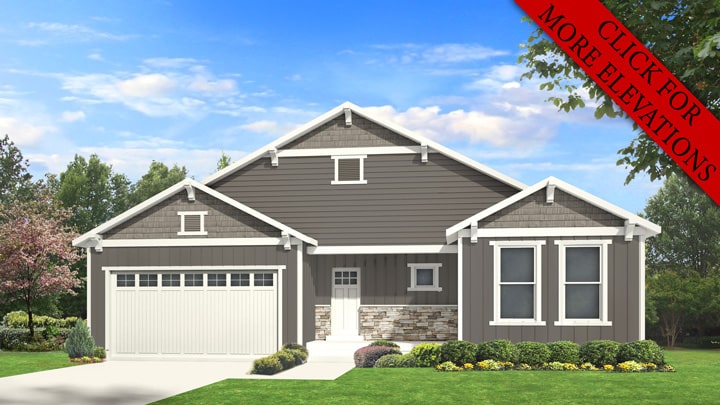
| Above Grade Sq.Ft. | 1558 |
|---|---|
| Bathrooms | 2 |
| Bedrooms | 3 |
| Garage | 2 |
| Width | 48 |
| Depth | 47 |
| Total Sq.Ft. | 3065 |
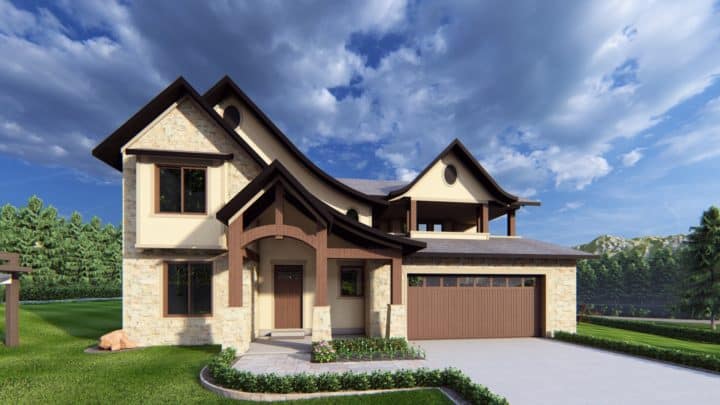
| Above Grade Sq.Ft. | 2744 |
|---|---|
| Bathrooms | 3 |
| Bedrooms | 5 |
| Garage | 2 |
| Width Ft. | 52 |
| Depth Ft. | 58 |
| Total Sq.Ft. | 2744 |
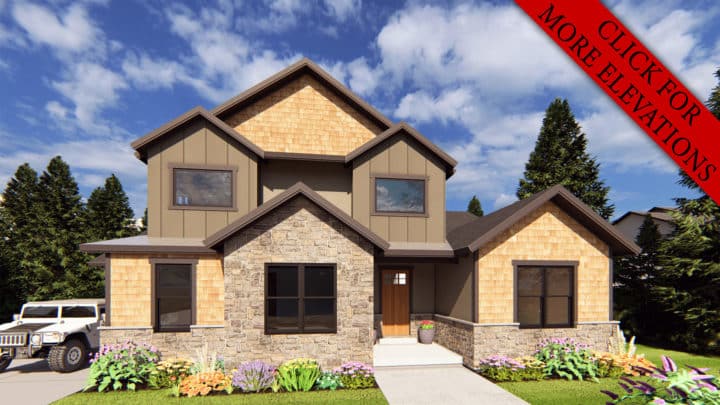
| Above Grade Sq.Ft. | 3024 |
|---|---|
| Bathrooms | 3 |
| Bedrooms | 4 |
| Garage | 3 |
| Width | 62 |
| Depth | 64 |
| Total Sq.Ft. | 4950 |
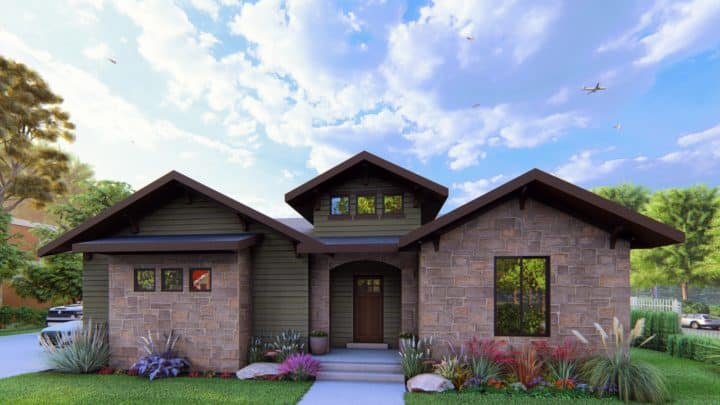
| Above Grade Sq.Ft. | 1822 |
|---|---|
| Bathrooms | 3.5 |
| Bedrooms | 6 |
| Garage | 3 |
| Width | 60 |
| Depth | 66 |
| Total Sq.Ft. | 3567 |
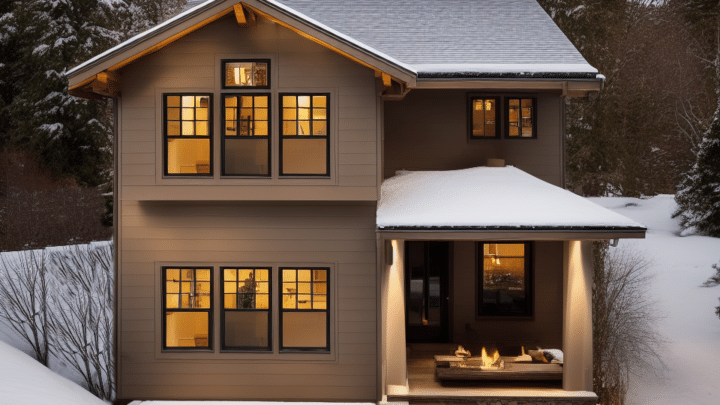
| Above Grade Sq.Ft. | 2129 |
|---|---|
| Bathrooms | 2.5 |
| Bedrooms | 3 |
| Garage | 2 |
| Width | 30 |
| Depth | 60 |
| Total Sq.Ft. | 3280 |
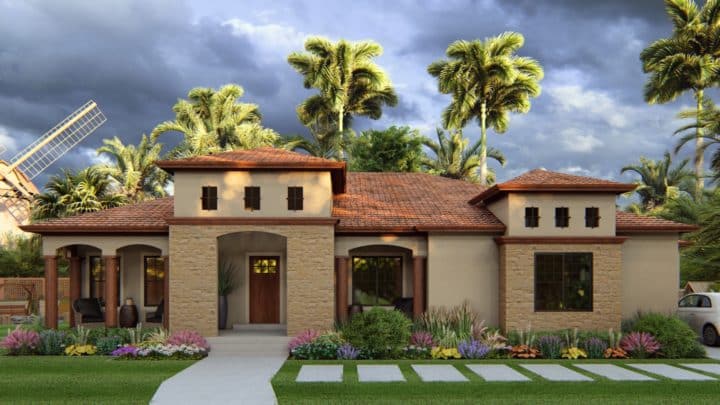
| Above Grade Sq.Ft. | 2689 |
|---|---|
| Bathrooms | 3.5 |
| Bedrooms | 5 |
| Garage | 3 |
| Width | 70 |
| Depth | 61 |
| Total Sq.Ft. | 5422 |
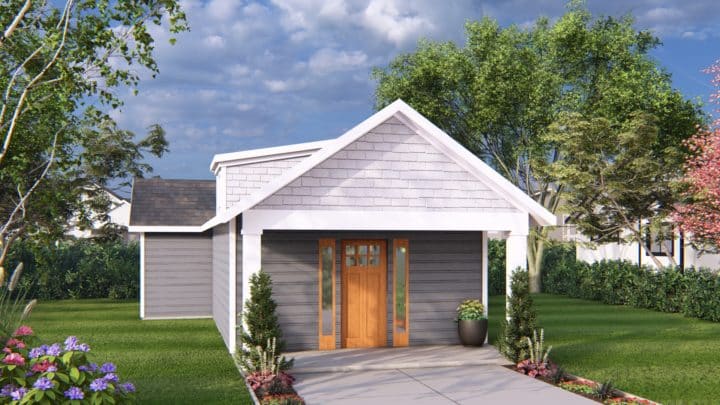
| Above Grade Sq.Ft. | 832 |
|---|---|
| Bathrooms | 1 |
| Bedrooms | 2 |
| Width Ft. | 32 |
| Depth Ft. | 46 |
| Total Sq.Ft. | 832 |
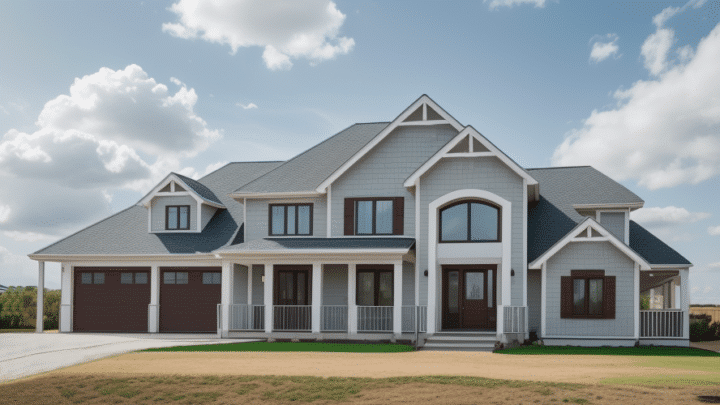
| Above Grade Sq.Ft. | 4033 |
|---|---|
| Bathrooms | 2.5 |
| Bedrooms | 4 |
| Garage | 3 |
| Width | 100 |
| Depth | 90 |
| Total Sq.Ft. | 6221 |
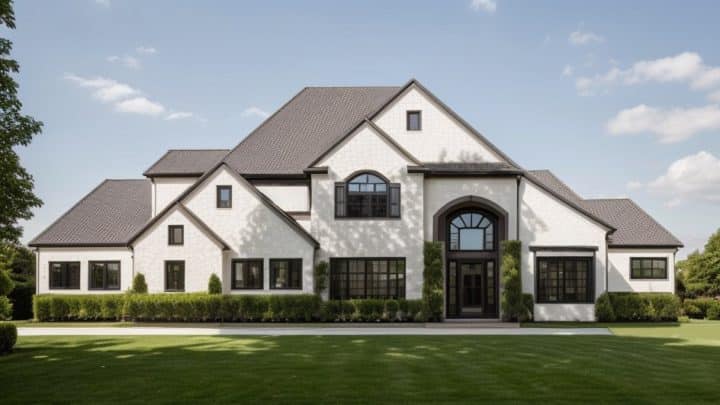
| Above Grade Sq.Ft. | 2809 |
|---|---|
| Bathrooms | 2.5 |
| Bedrooms | 4 |
| Garage | 4 |
| Width | 78 |
| Depth | 46 |
| Total Sq.Ft. | 4538 |
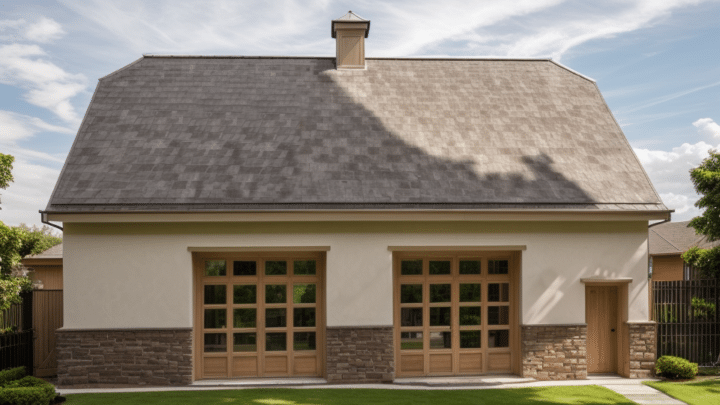
| Total Sq.Ft. | 1819 |
|---|---|
| Width | 40 |
| Depth | 30 |
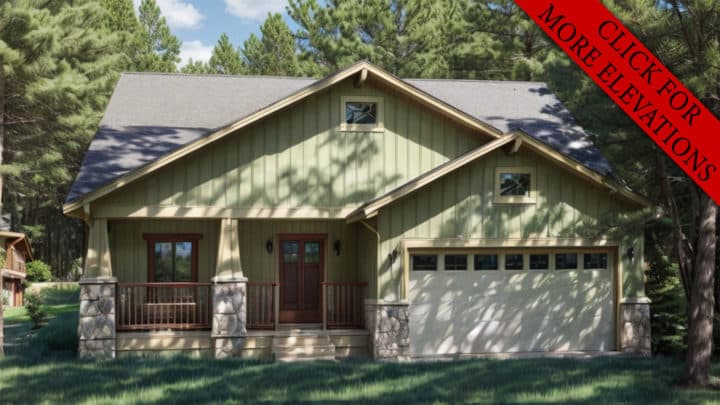
| Above Grade Sq.Ft. | 2049 |
|---|---|
| Bathrooms | 2.5 |
| Bedrooms | 3 |
| Garage | 2 |
| Width | 42 |
| Depth | 44 |
| Total Sq.Ft. | 3229 |
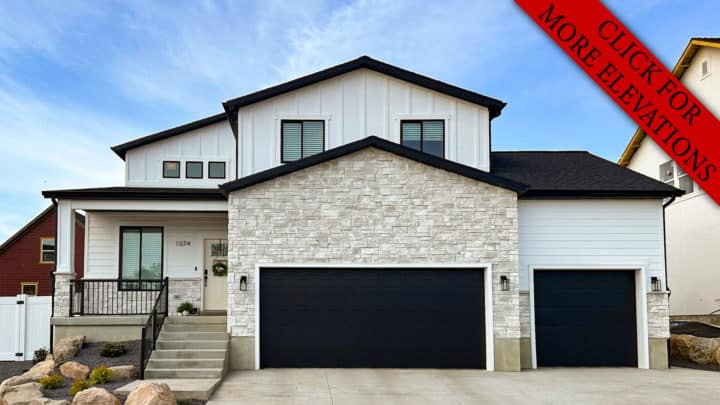
| Above Grade Sq.Ft. | 1861 |
|---|---|
| Bathrooms | 2.5 |
| Bedrooms | 3 |
| Garage | 2 |
| Width Ft. | 36 |
| Depth Ft. | 46 |
| Total Sq.Ft. | 2849 |
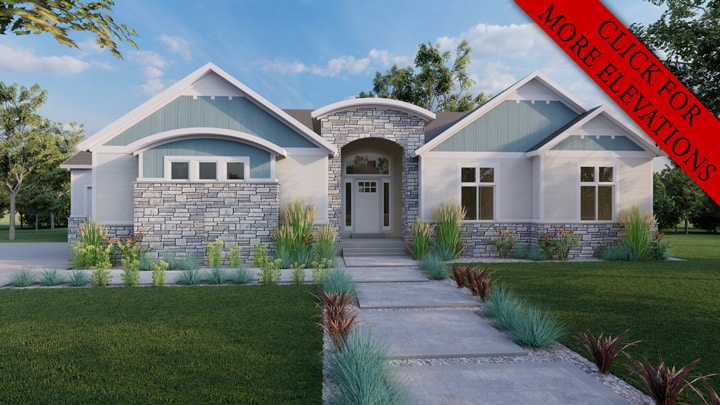
| Above Grade Sq.Ft. | 2435 |
|---|---|
| Bathrooms | 3 |
| Bedrooms | 6 |
| Garage | 3 |
| Width | 72 |
| Depth | 66 |
| Total Sq.Ft. | 4784 |
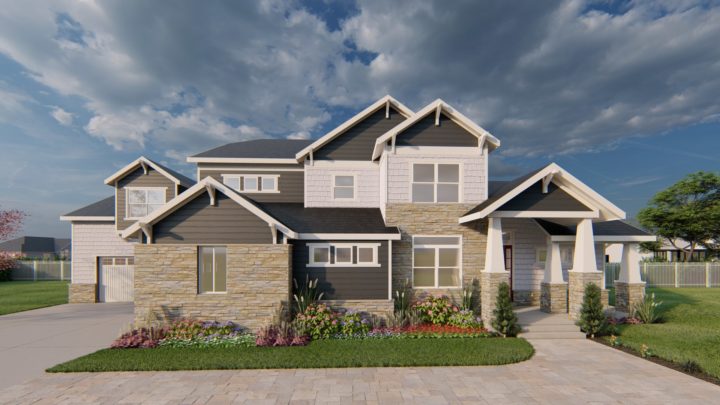
| Above Grade Sq.Ft. | 3773 |
|---|---|
| Bathrooms | 3.5 |
| Bedrooms | 4 |
| Garage | 3 |
| Width | 88 |
| Depth | 63 |
| Total Sq.Ft. | 8099 |
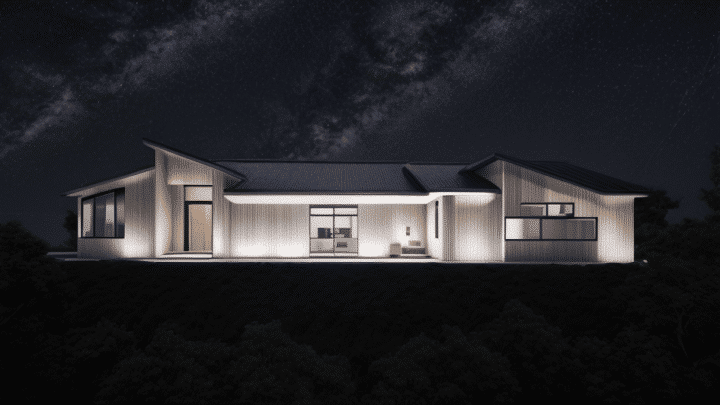
| Above Grade Sq.Ft. | 3201 |
|---|---|
| Bathrooms | 4.5 |
| Bedrooms | 4 |
| Garage | 2 |
| Width Ft. | 98 |
| Depth Ft. | 68 |
| Total Sq.Ft. | 5703 |
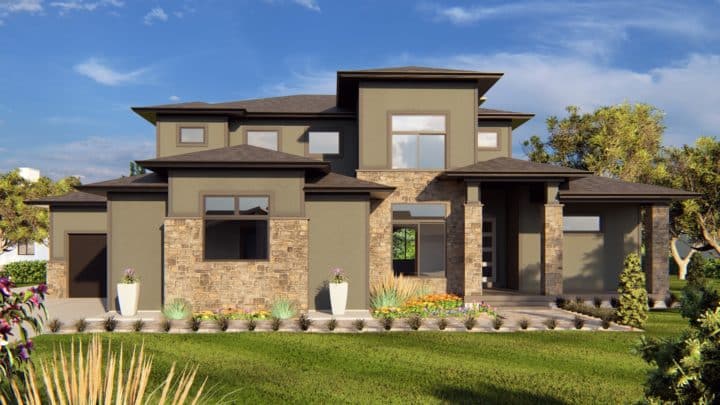
| Above Grade Sq.Ft. | 3047 |
|---|---|
| Bathrooms | 2.5 |
| Bedrooms | 4 |
| Garage | 3 |
| Width Ft. | 70 |
| Depth Ft. | 60 |
| Total Sq.Ft. | 5071 |
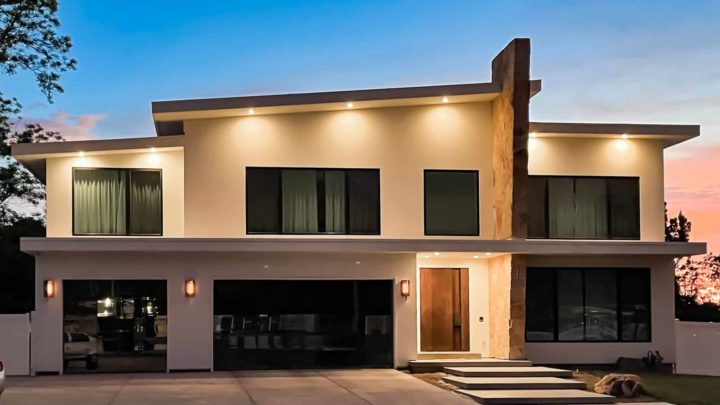
| Above Grade Sq.Ft. | 4304 |
|---|---|
| Bathrooms | 4.5 |
| Bedrooms | 5 |
| Garage | 3 |
| Width | 65 |
| Depth | 67 |
| Total Sq.Ft. | 6924 |
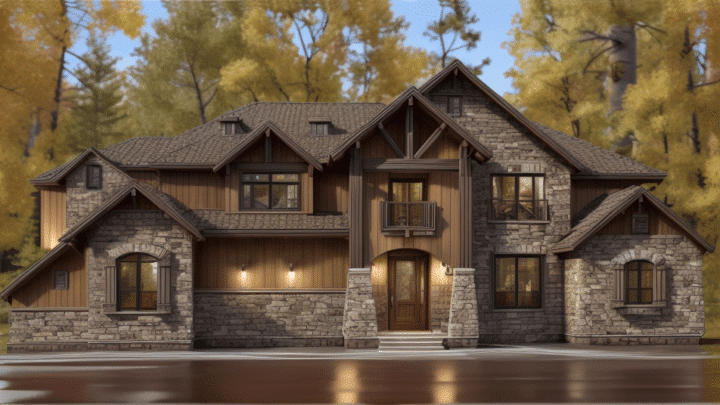
| Above Grade Sq.Ft. | 3280 |
|---|---|
| Bathrooms | 4.5 |
| Bedrooms | 5 |
| Garage | 3 |
| Width | 80 |
| Depth | 53 |
| Total Sq.Ft. | 8095 |
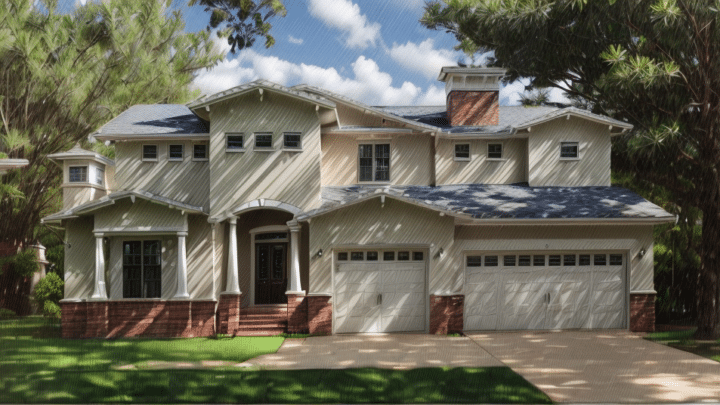
| Above Grade Sq.Ft. | 3644 |
|---|---|
| Bathrooms | 3.5 |
| Bedrooms | 6 |
| Garage | 3 |
| Width | 60 |
| Depth | 46 |
| Total Sq.Ft. | 5412 |
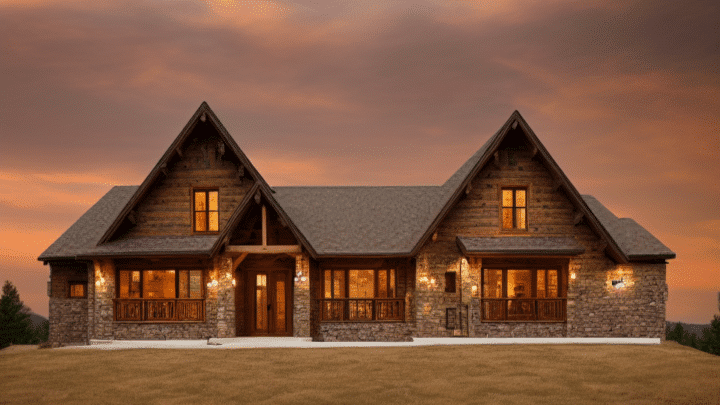
| Above Grade Sq.Ft. | 3776 |
|---|---|
| Bathrooms | 3.5 |
| Bedrooms | 4 |
| Garage | 3 |
| Width | 78 |
| Depth | 51 |
| Total Sq.Ft. | 5382 |