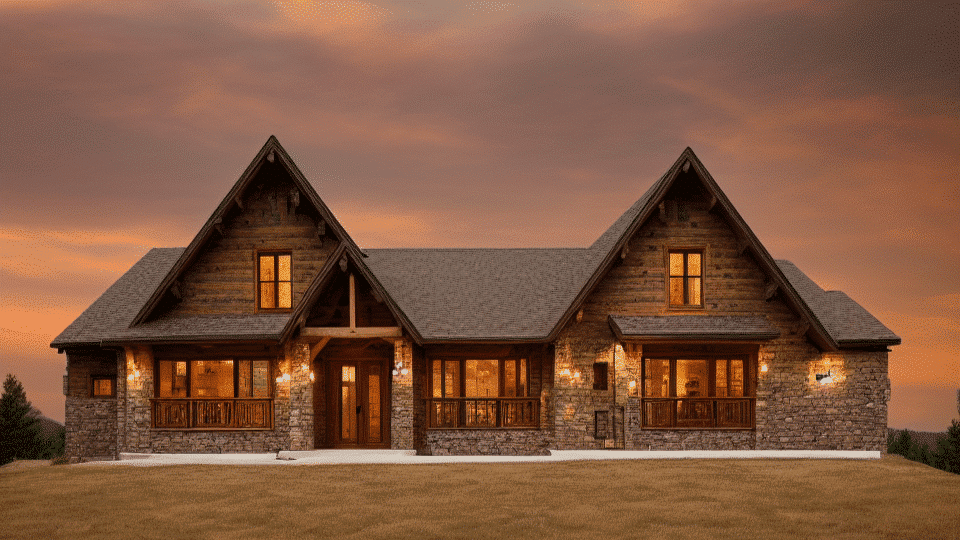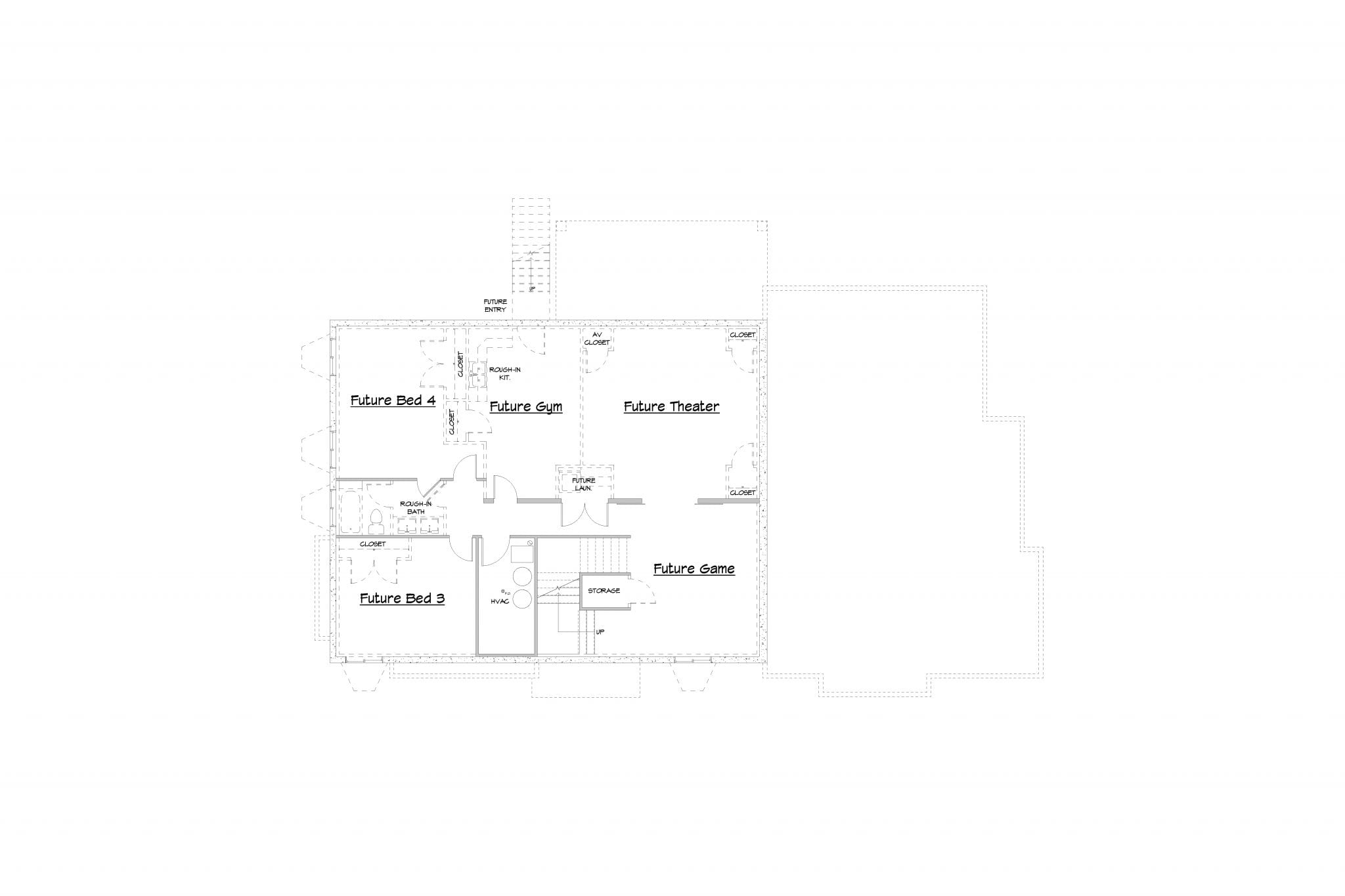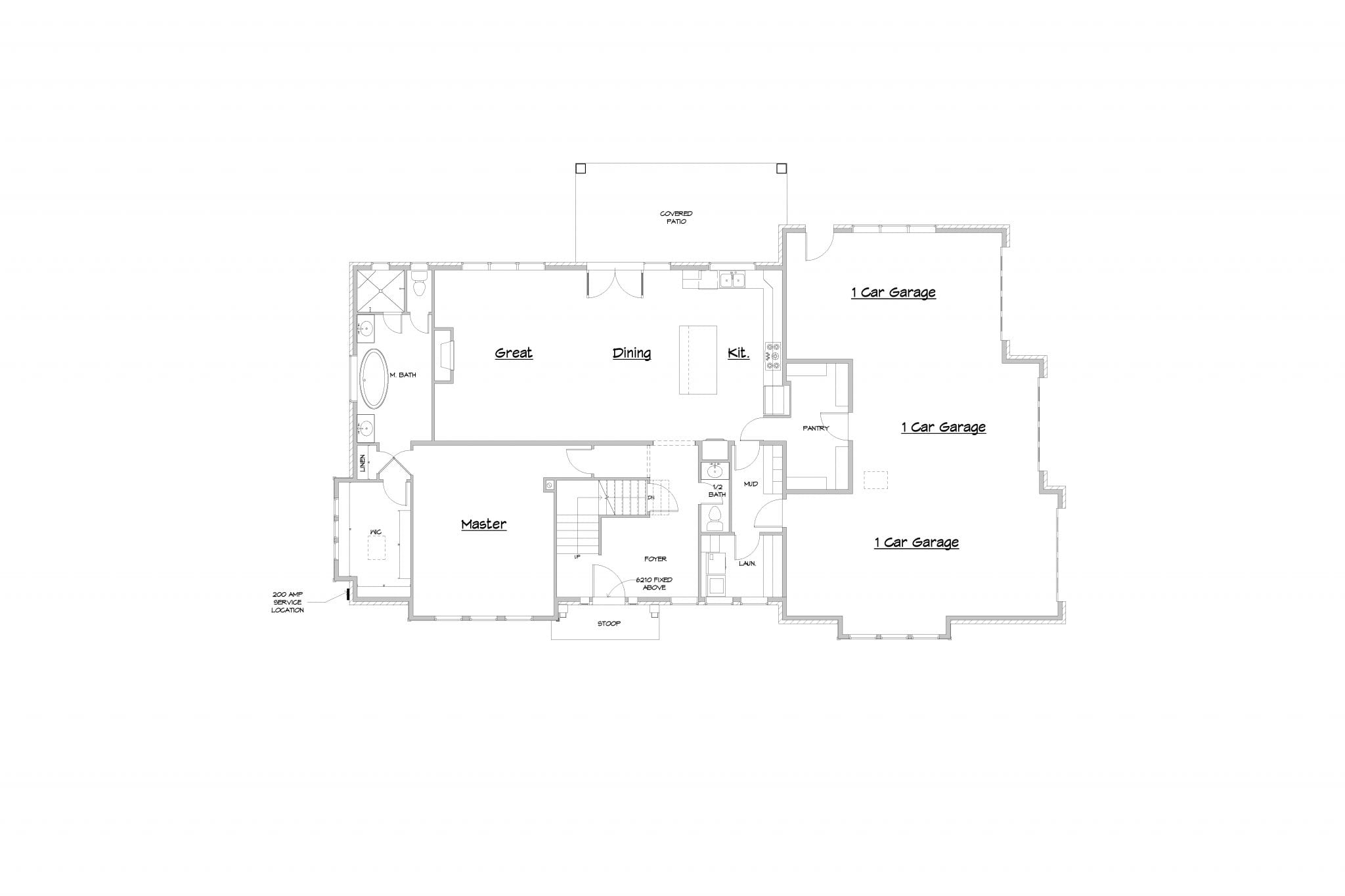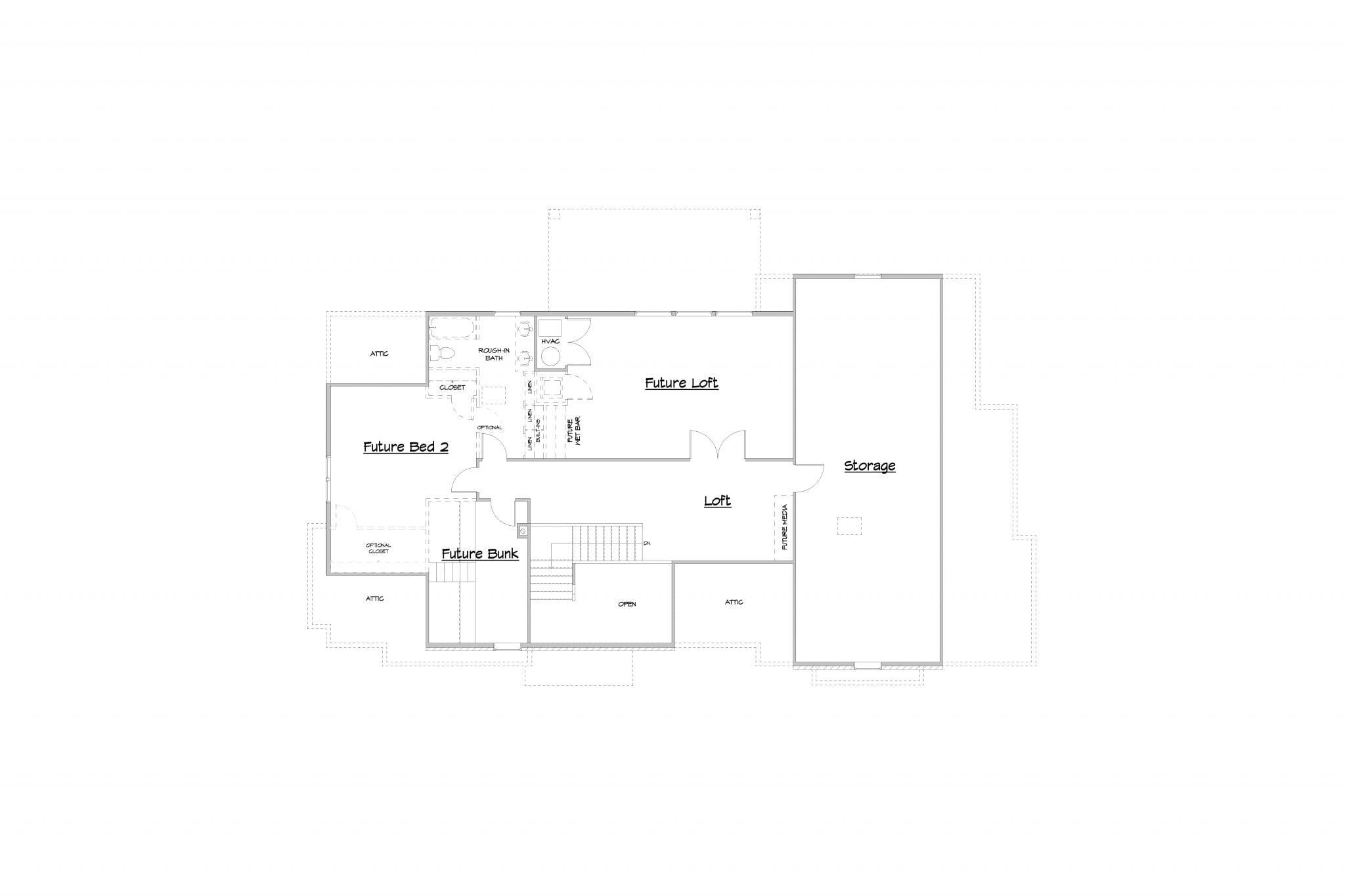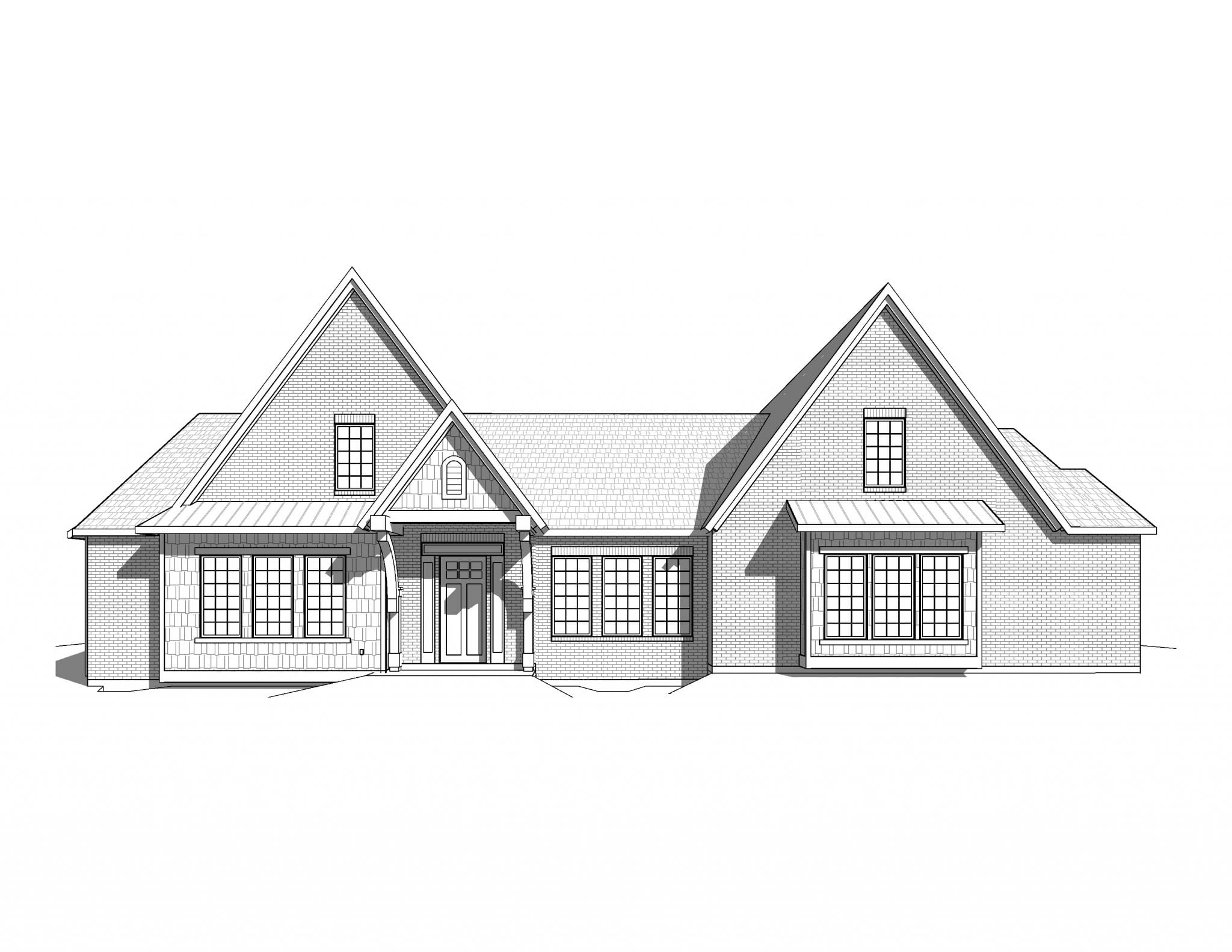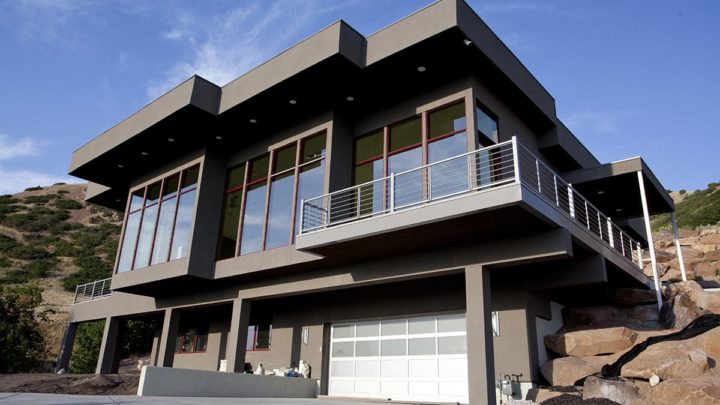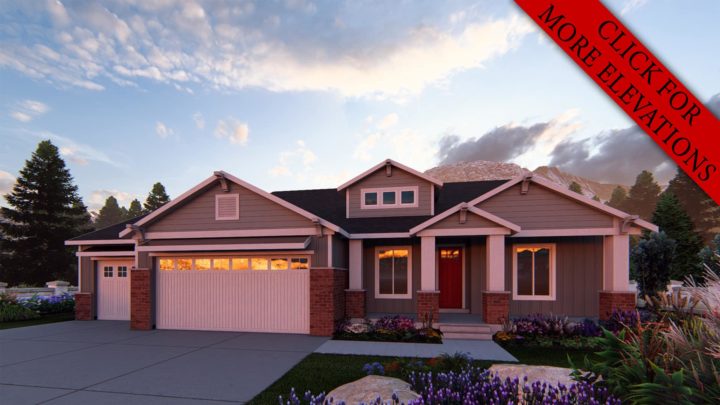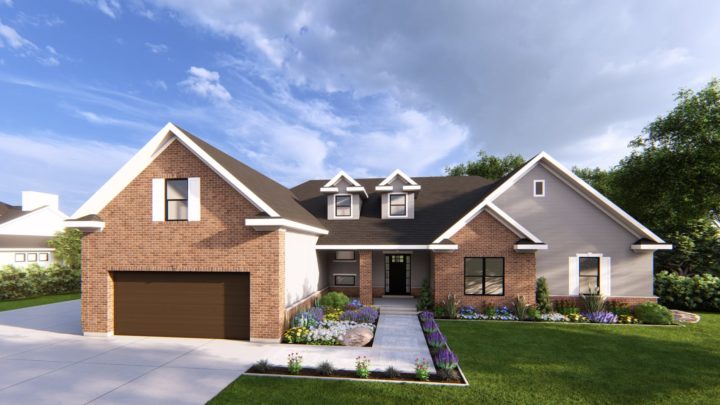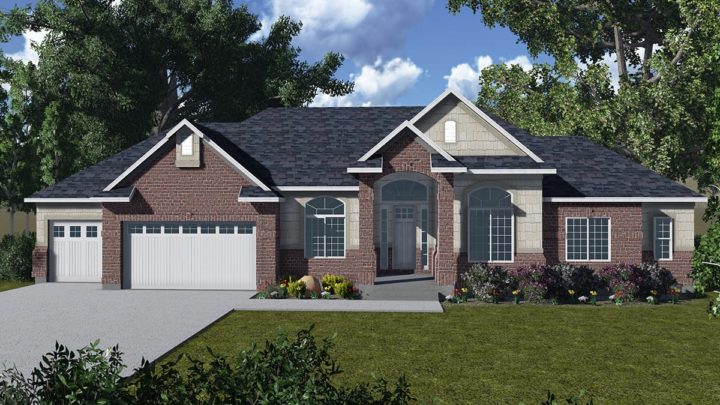Stylish and grand, the wooden features and stone detailing create the jaw dropping stunning physique of this rustic but bold plan. The home features a massive three-car-garage for rvs, cars, and workshops. With a giant kitchen and dining area as well as a large walk in pantry it is perfect for large or small meals. In the master there is a giant walk-in-shower and spa that connects to a walk-in closet that can store anything you'll ever have. The upstairs has a loft and two bed rooms as well a large storage room. In the basement there is a theater and gym room, as well as three more bedrooms and a future game room for parties and family nights. This home is for everything, whether it be parties, dinners, family get togethers or just relaxing on the patio, there is absolutely something for everyone in the Ashebrooke plan.
Contact us for questions / modifications you would like to make.

