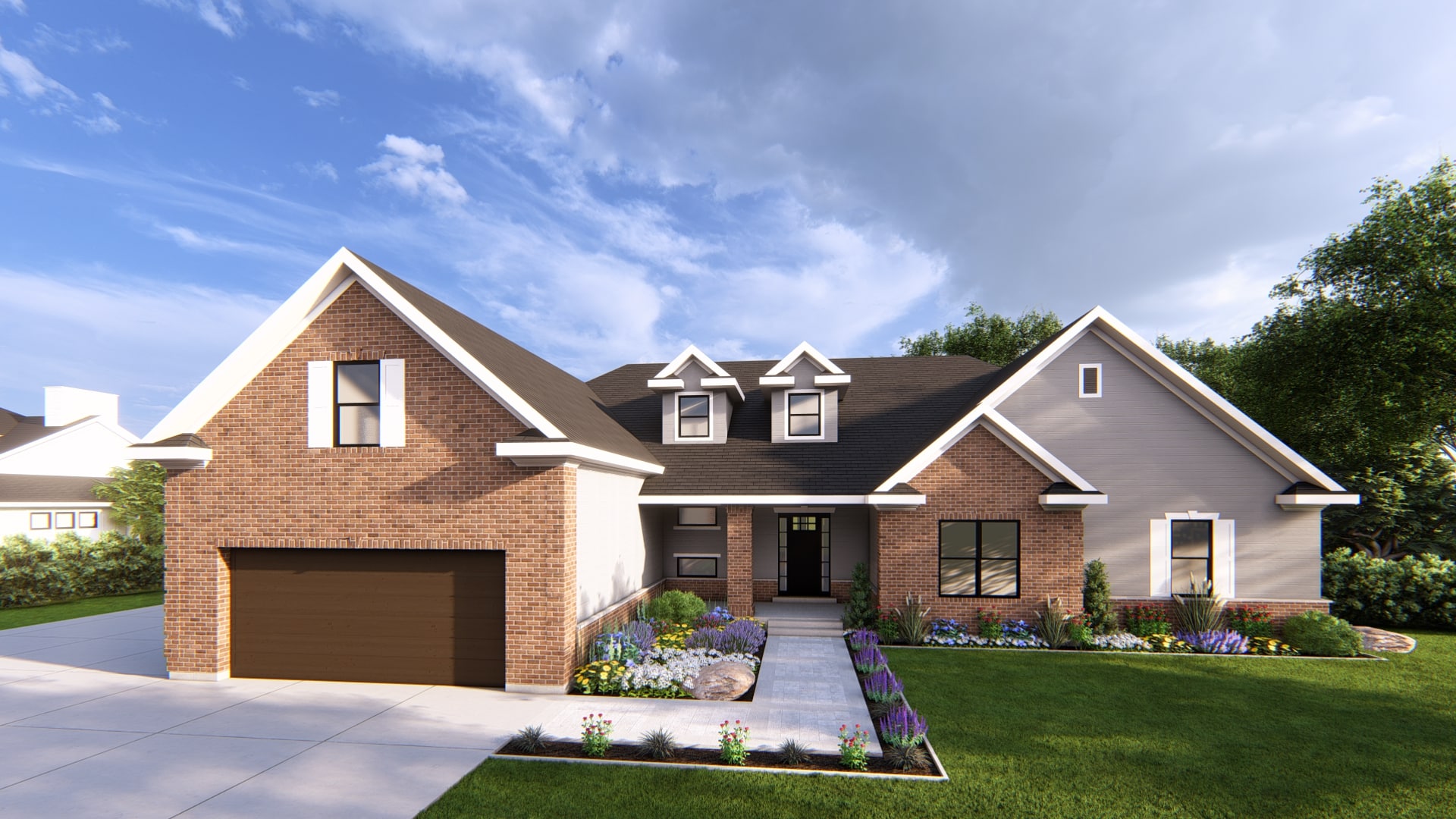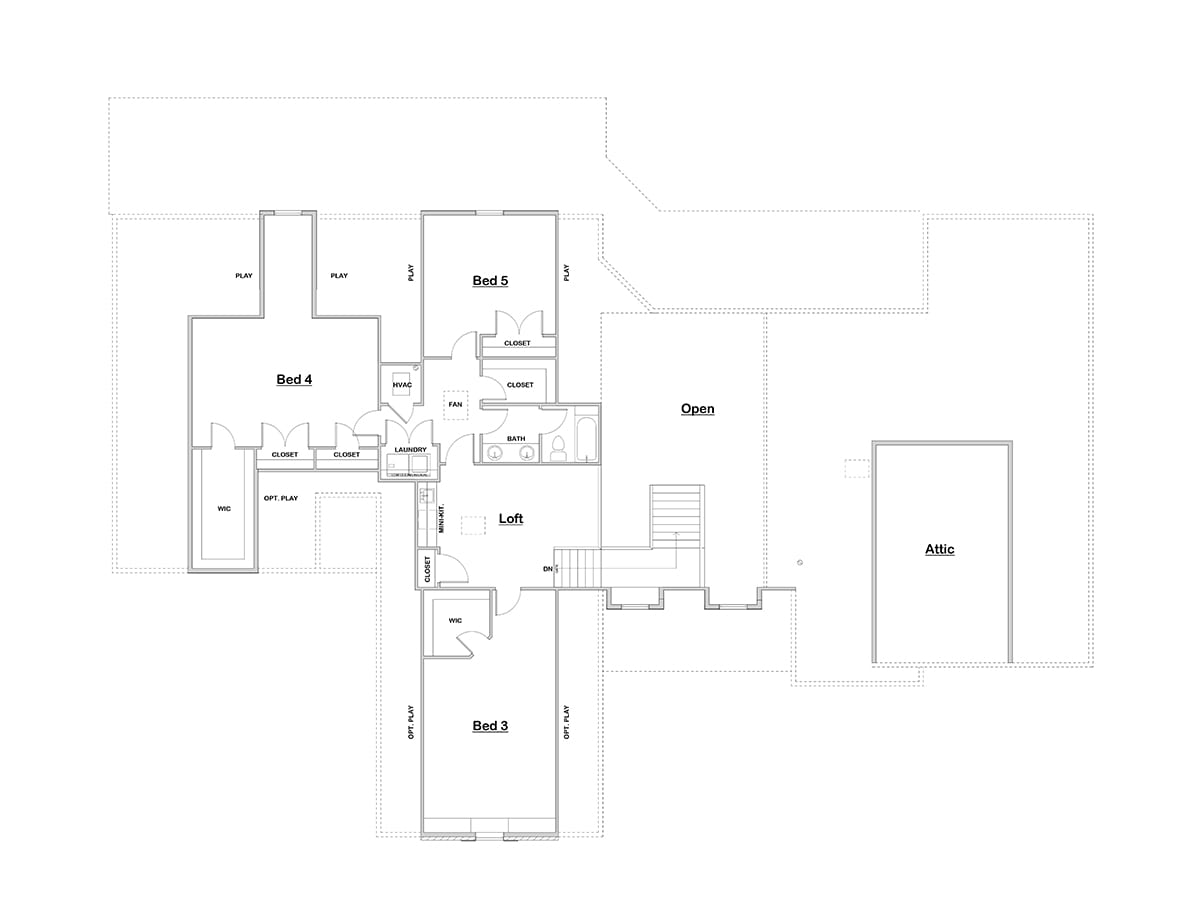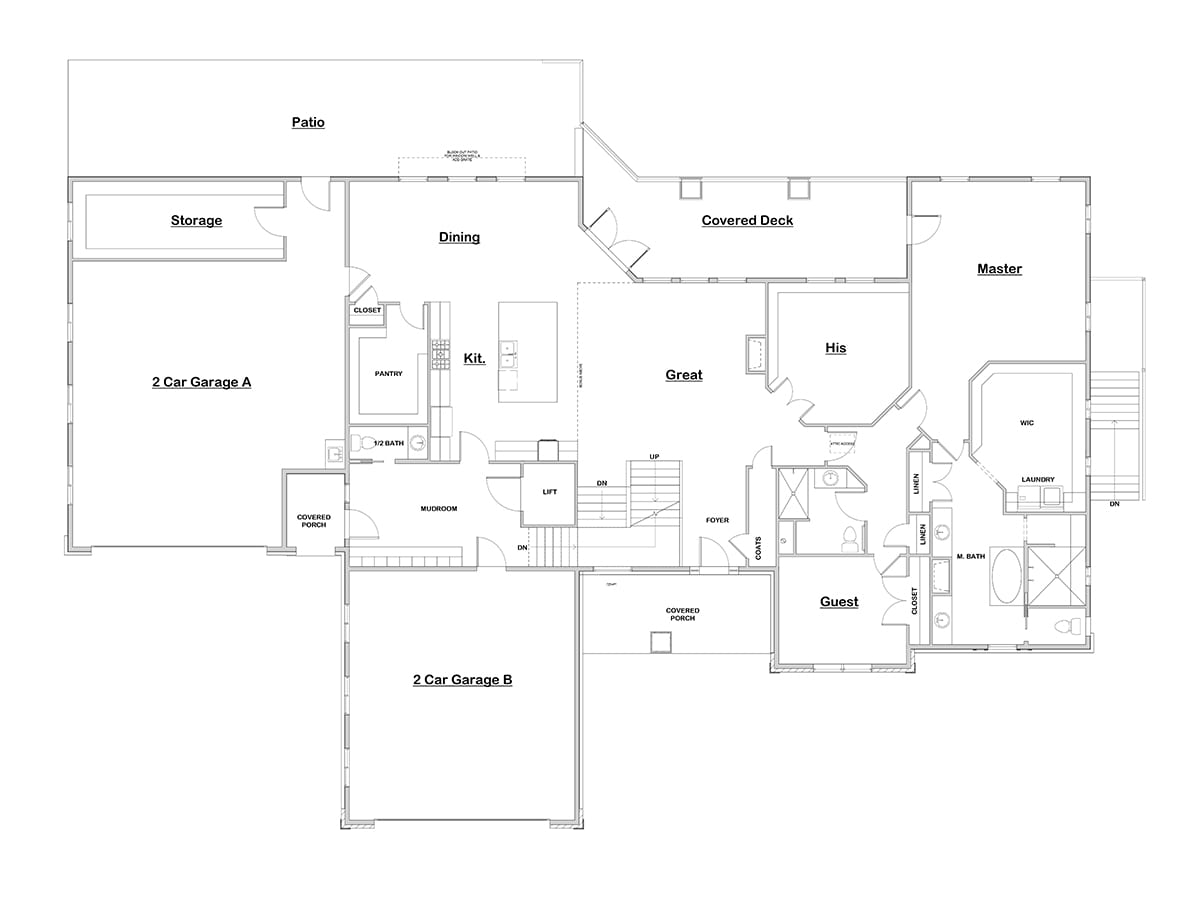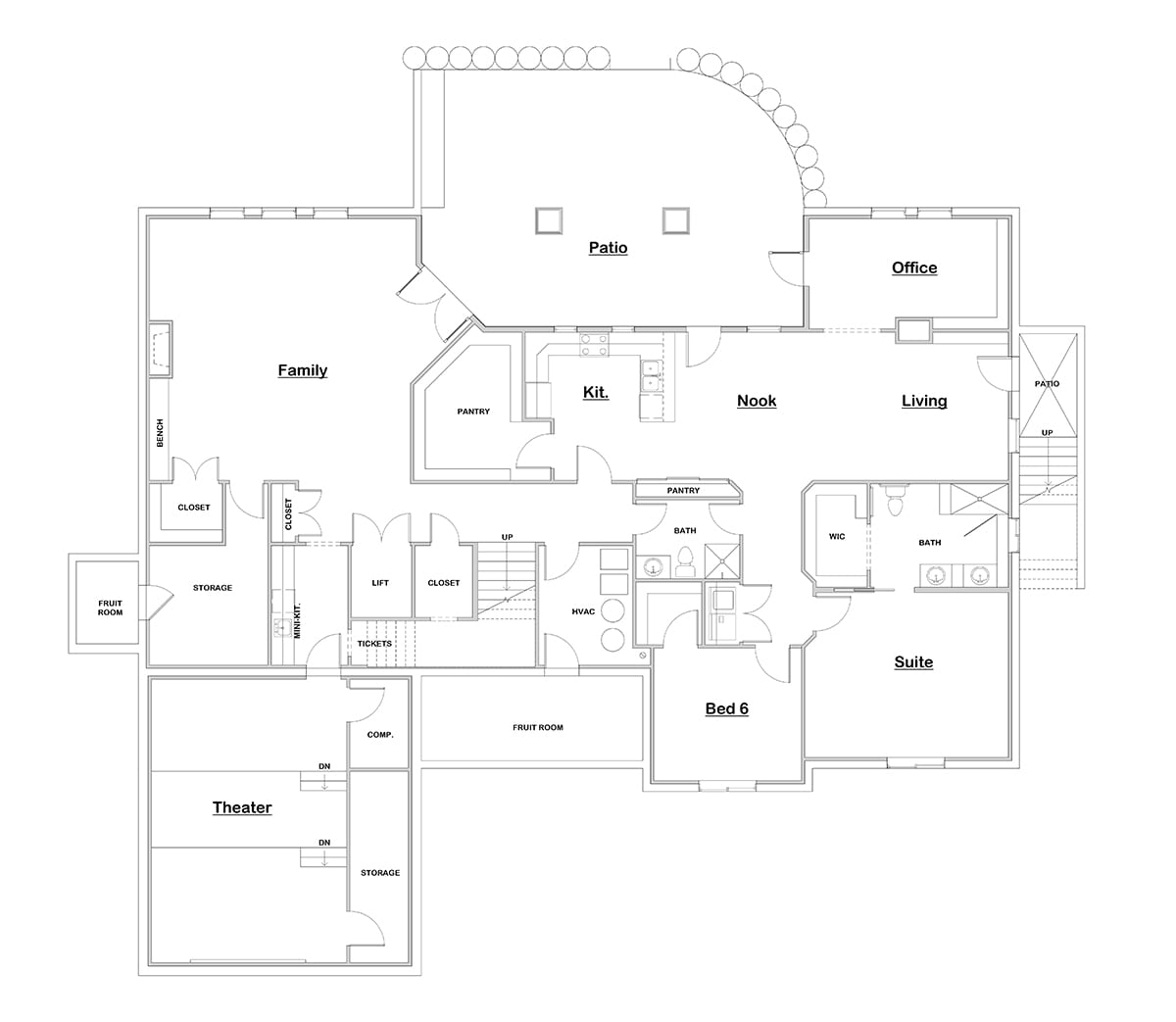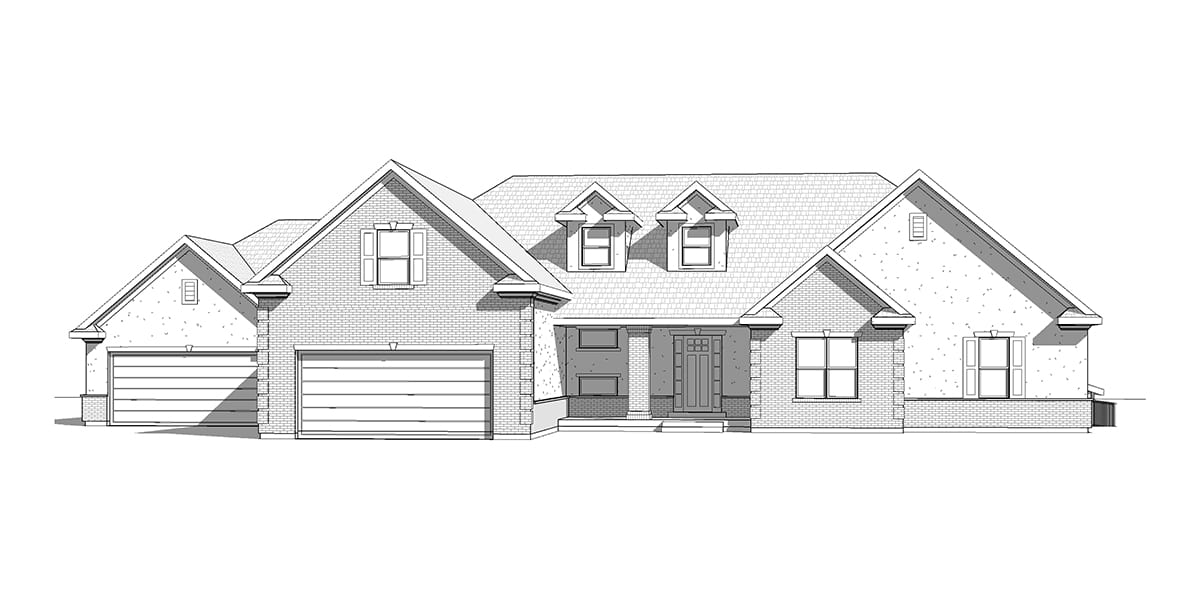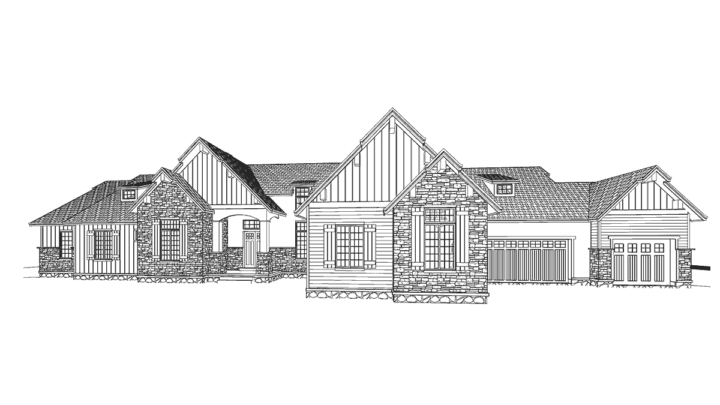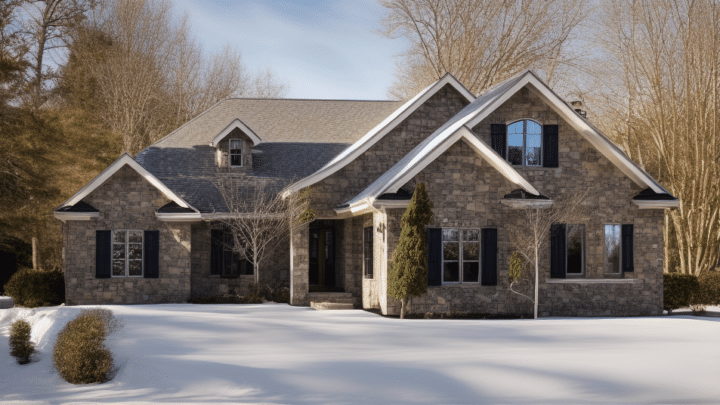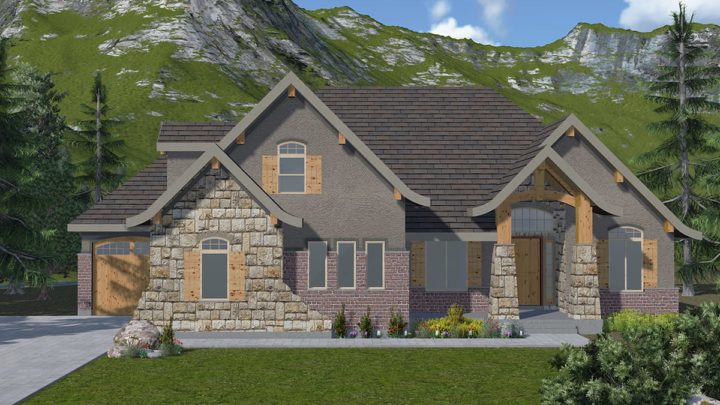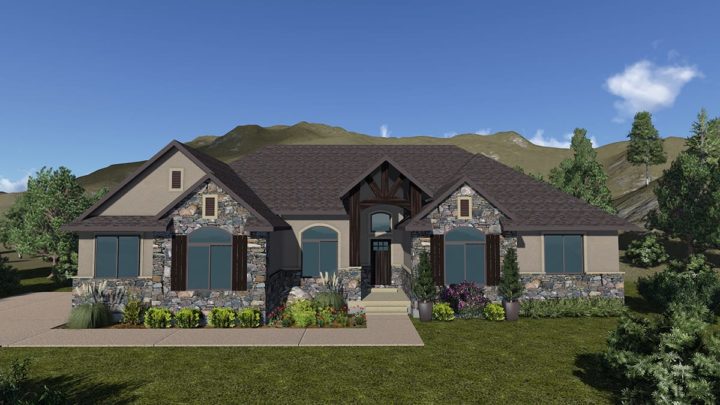Cheerful and spacious, the Aurora plan's open concept brings in lots of natural light as
as well as having space for everything you'll need. The entryway opens into the great room and office. In the kitchen there is a large walk-in pantry and a dining room connected to the patio. There are two separate garages, one that enters into the mudroom and the other enters into the storage room. The master suite stretches through the entire right side of the house featuring a large shower and bath with a walk in closet also. The top level holds three bedrooms and a loft area for hanging out in. In the basement there is a walk way out into the patio that brings in light through the lower level. There are two more bedrooms, a theater, and office also featured in the basement. While this home boasts its open feel that doesn't stop it from still feeling connected and homey.
Contact us for questions / modifications you would like to make.

