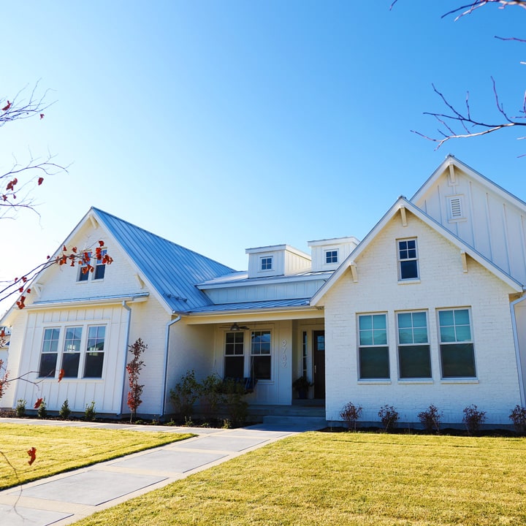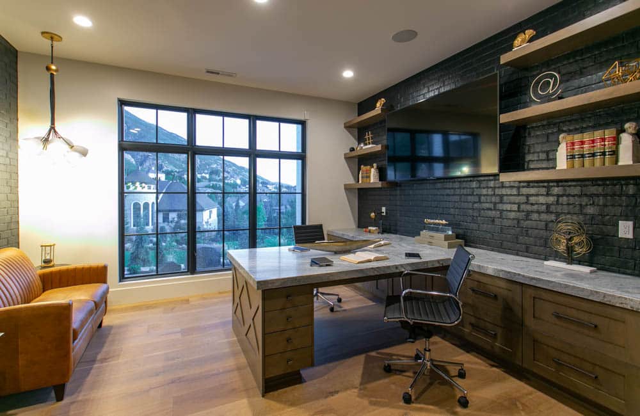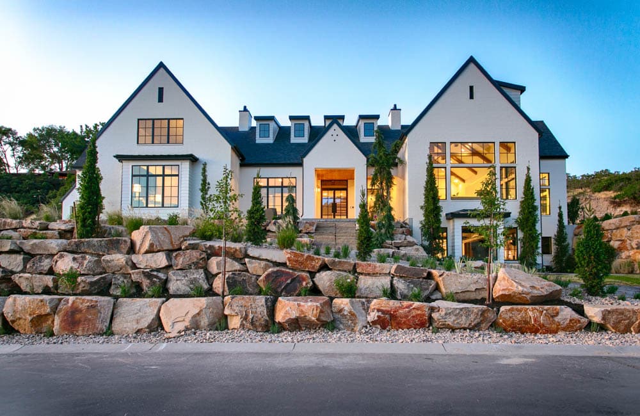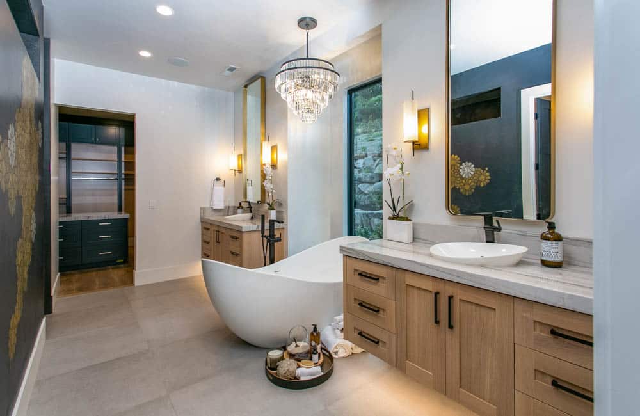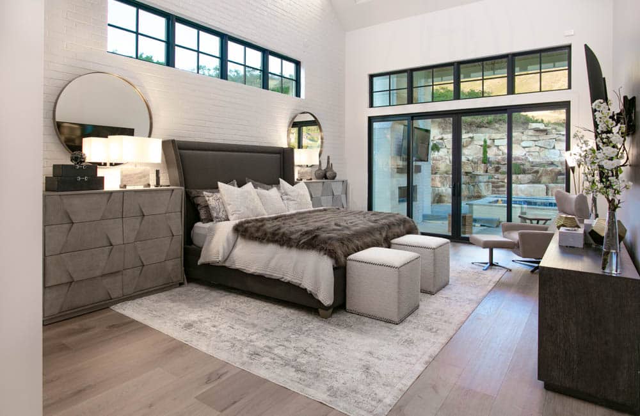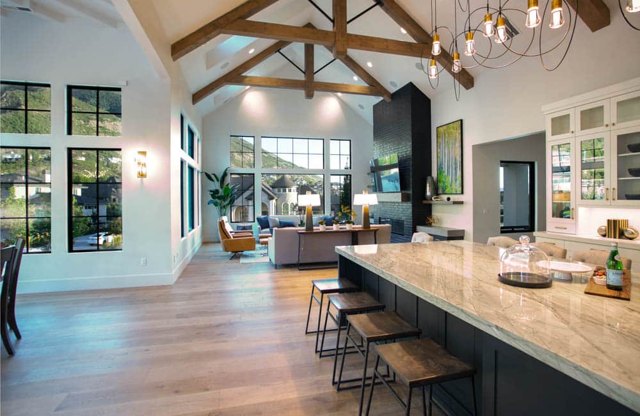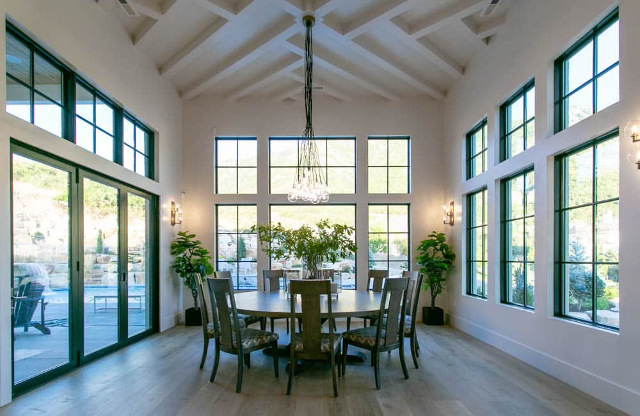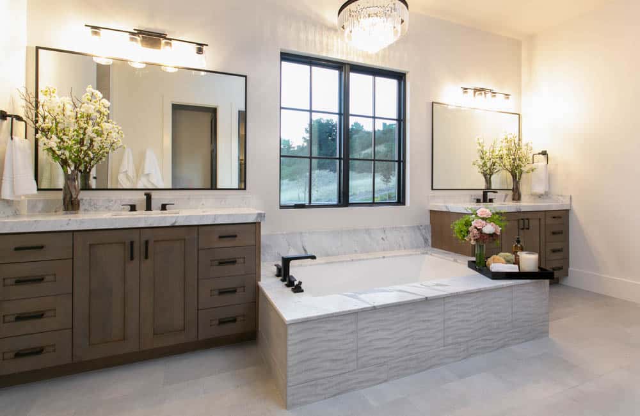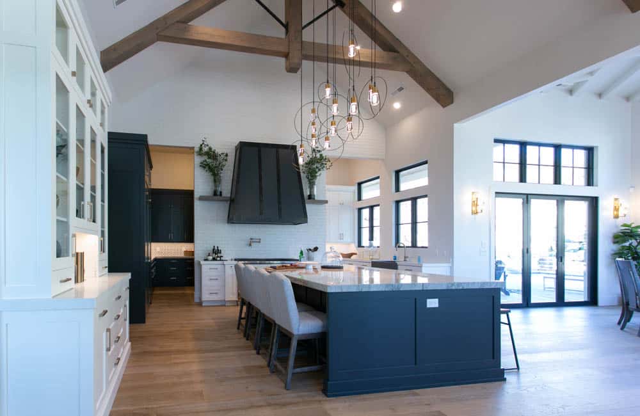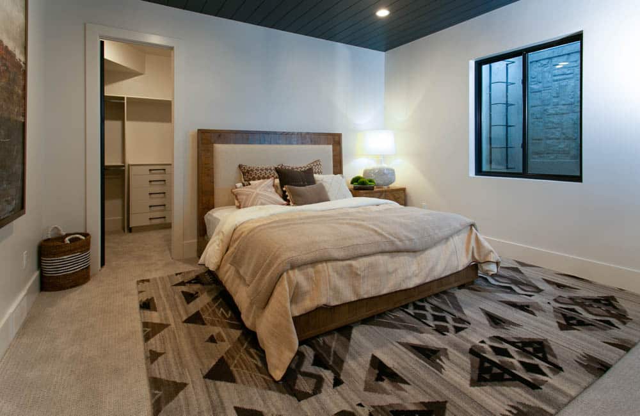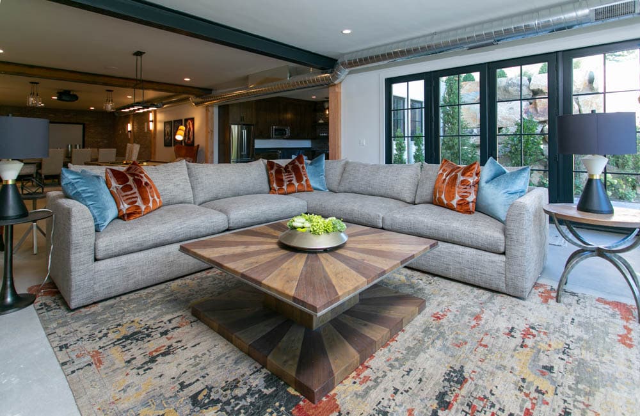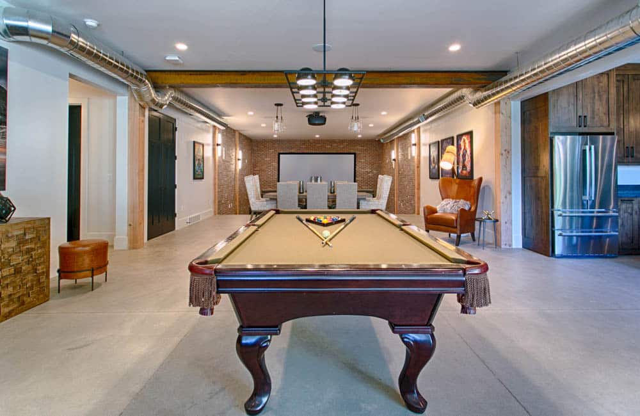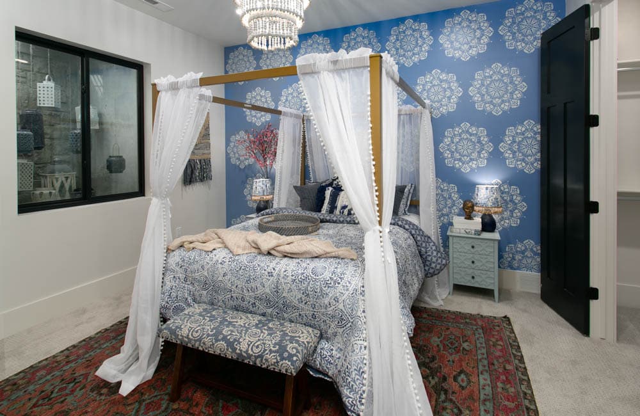Custom Plan Timeline
Step 1
Before you meet with Walker Home Design, there is some information you will need to gather in order for us to design your home. This includes:-A site plan of your lot.
-A wish list of what you want in your home.
-Pictures of what you would like your house to look like or features in the home you desire (this can even be a gallery on Houzz or Pinterest).
-Architectural review and CC&R’s (if applicable to your development).

Step 2
Get pre-approved for a construction loan if you will need one and determine your budget for building a home. The budget will drive the design and help us to create plans that when built, will stay within your budget.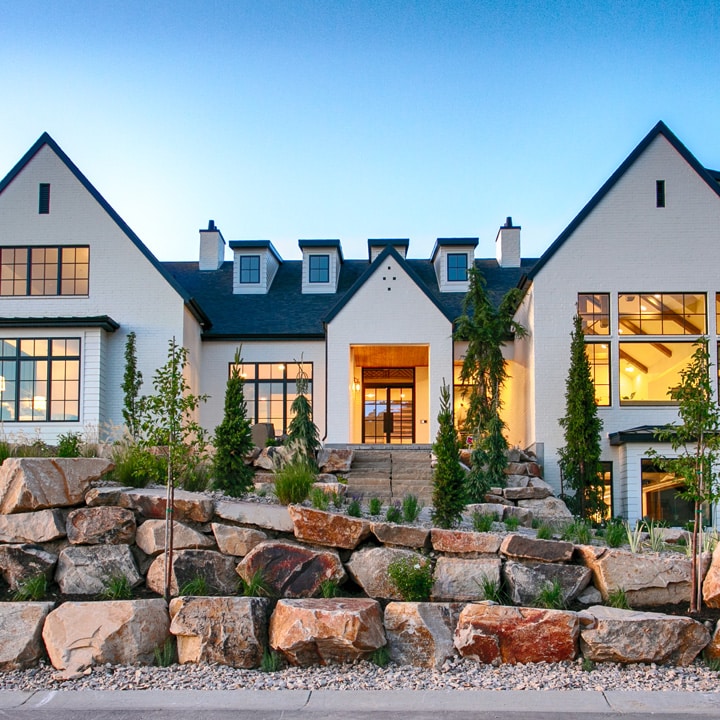
Step 3
The design team will meet with you and design a concept. This will reflect the floor plan, room sizes and locations of closets and appliances.This is a good time to begin interviewing builders.
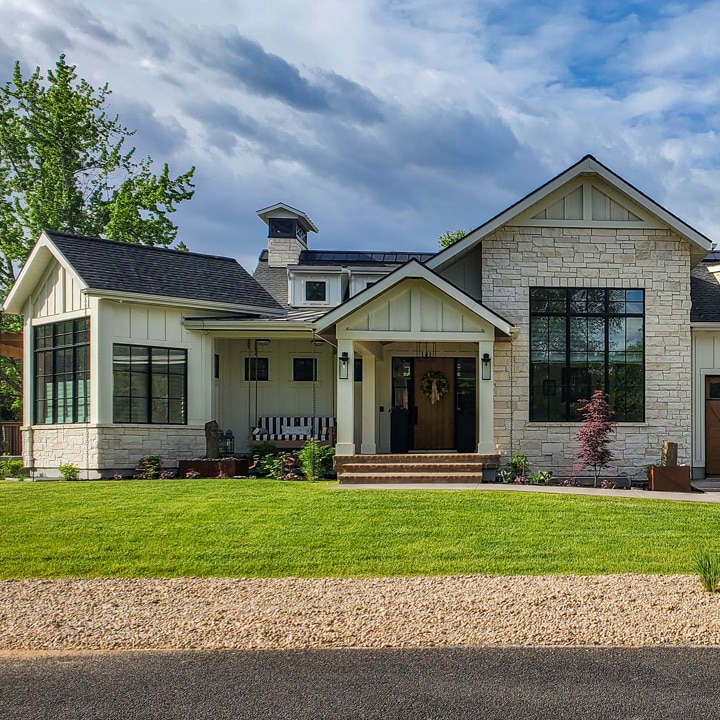
Step 4
Once the sketch is approved, the design for the main level and upper level floor plans (if there is one) will be put onto the computer.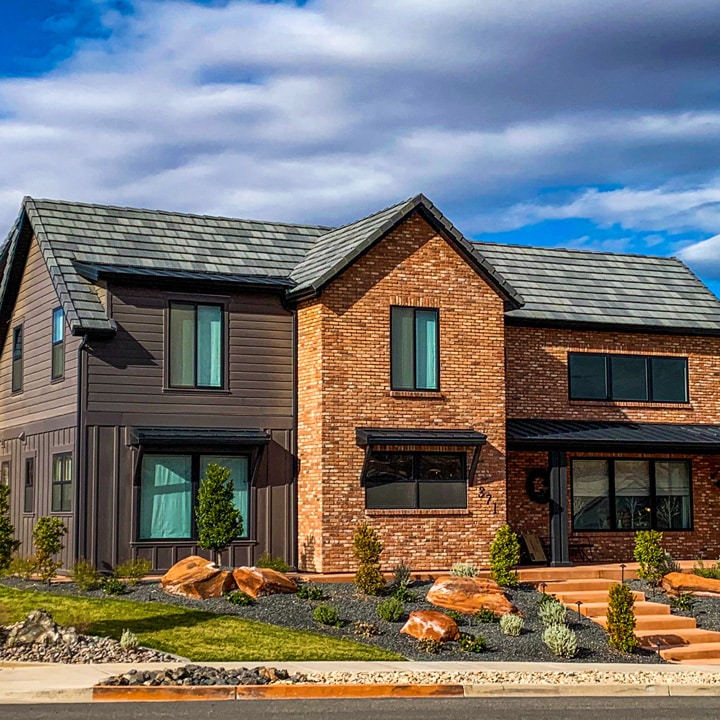
Step 5
Now is a great time to have your builder on board and attending design meeting with the team.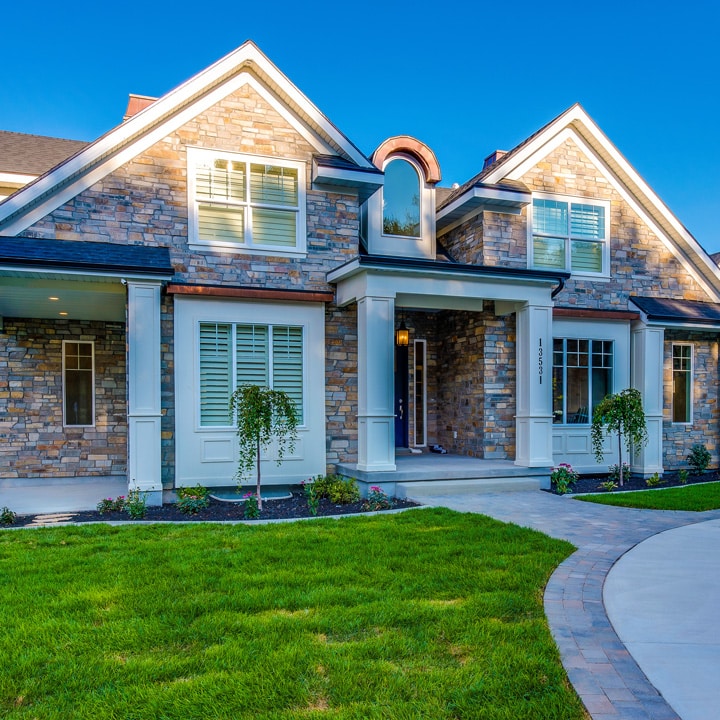
Step 6
You will then review the computerized floor plans and make note of any changes that need to be made.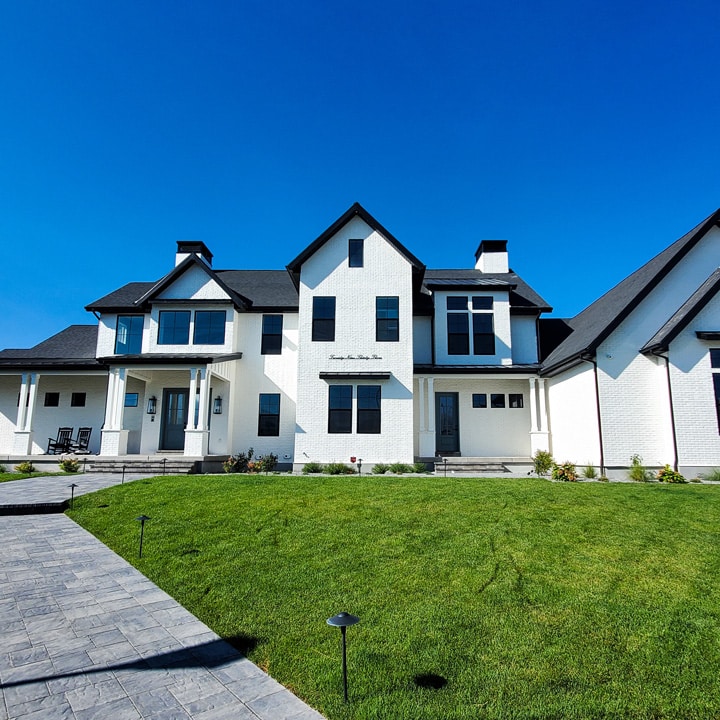
Step 7
Once the floor plans are approved, the exterior elevation or exterior design of the project along with the basement floor plan will be designed.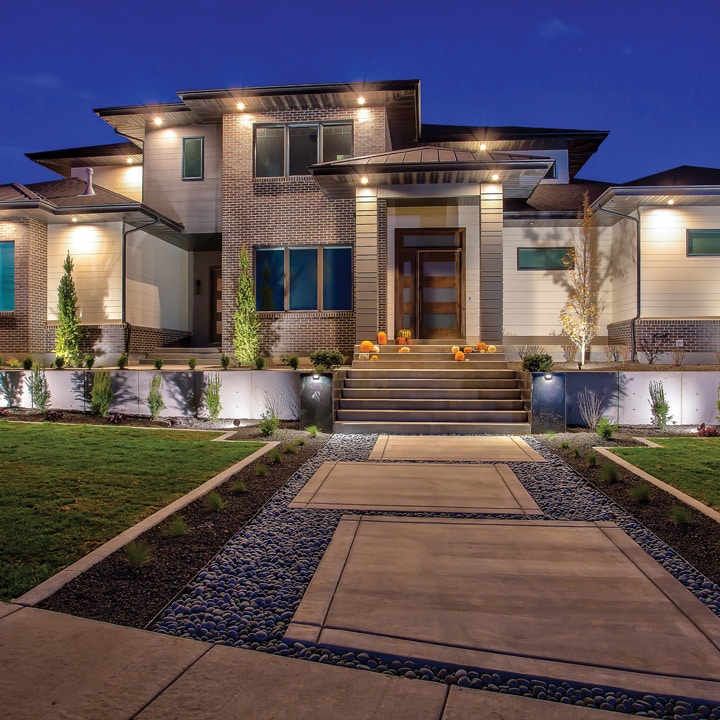
Step 8
Once the floor plans and elevations are approved, Walker Home Design will prepare the plans for structural review. The engineer and Walker Home Design will work together to make any changes necessary until the engineer is able to sign off on the project and deem it safe to build.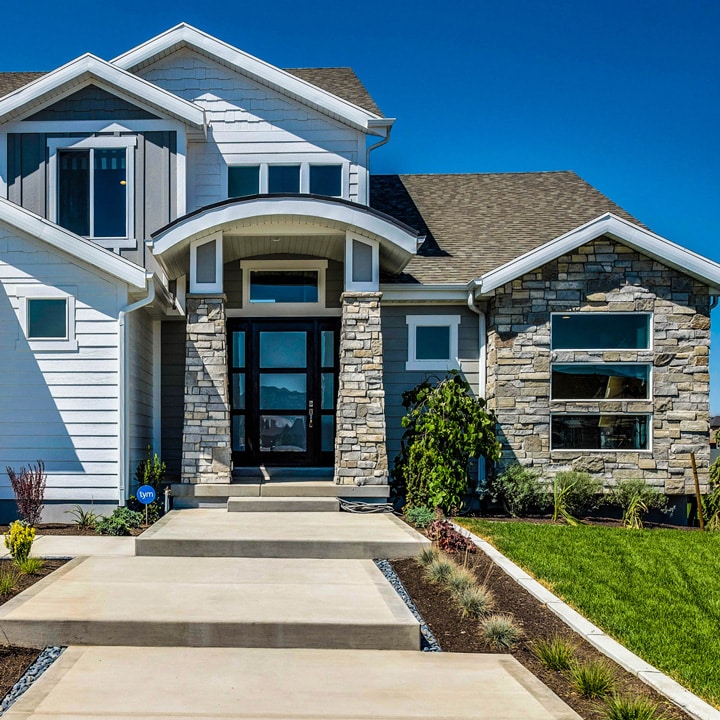
Step 9
Once the plans are engineered but not stamped, Walker Home Design, the builder, and the home owner will meet for a final review. This final meeting will consist of reviewing a checklist for each page of these final drawings.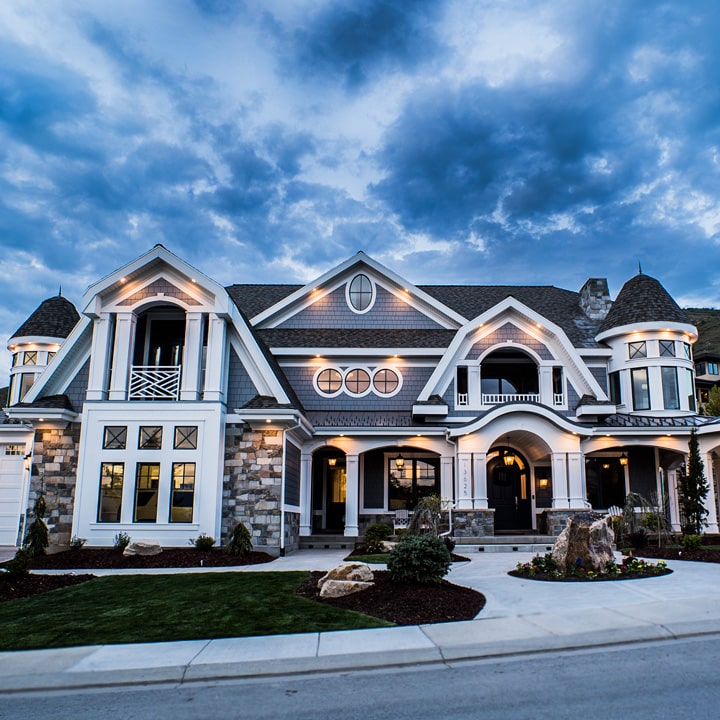
Step 10
Walker Home Design will print 3 copies of the plans. You or your general contractor will take a set of the stamped plans to the city for a project permit and approval. Once the city approves the plans, we will print off 3 additional non-stamped copies of your plans, which will include any changes the city or county may have required.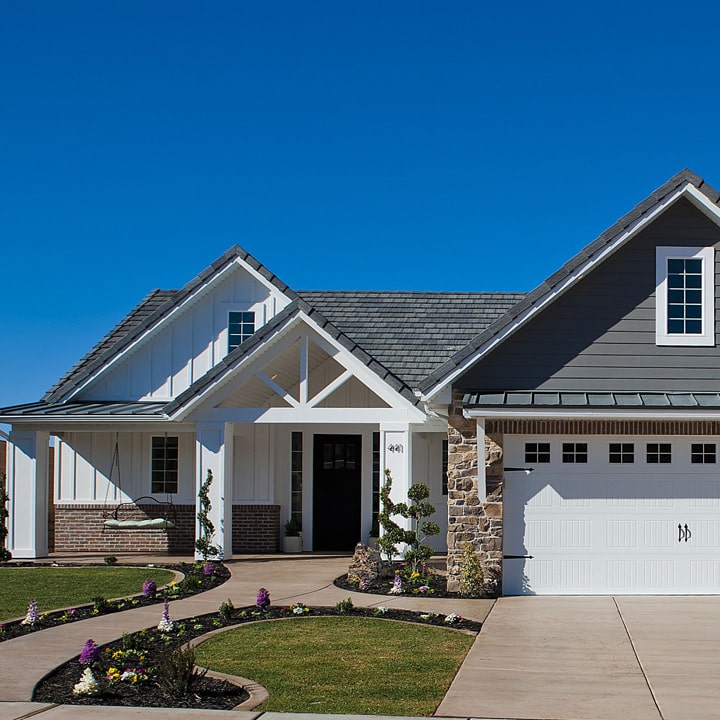
Step 11
Start building! Finally, you can build your custom home. Please take pictures along the way and share them with us, we would love to see how your dream progresses into a reality.