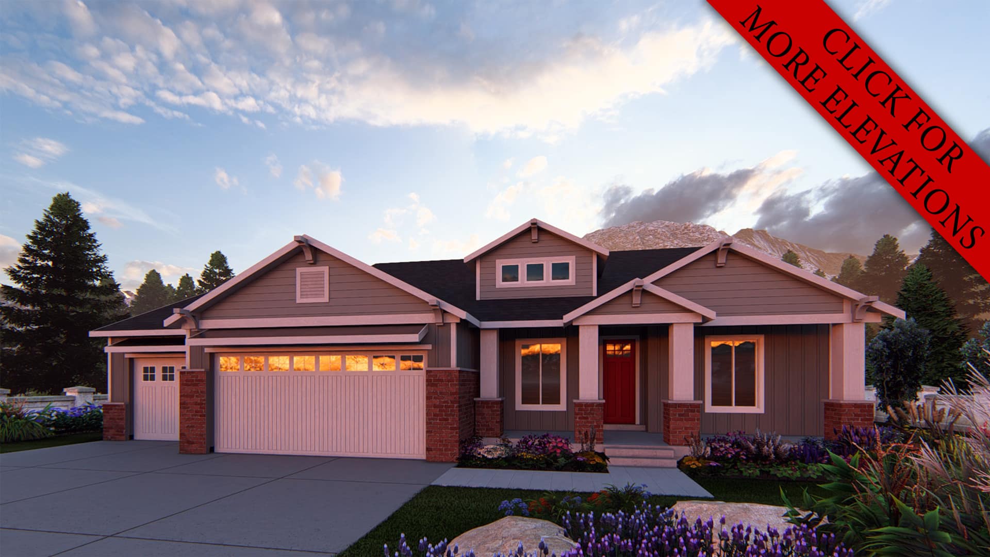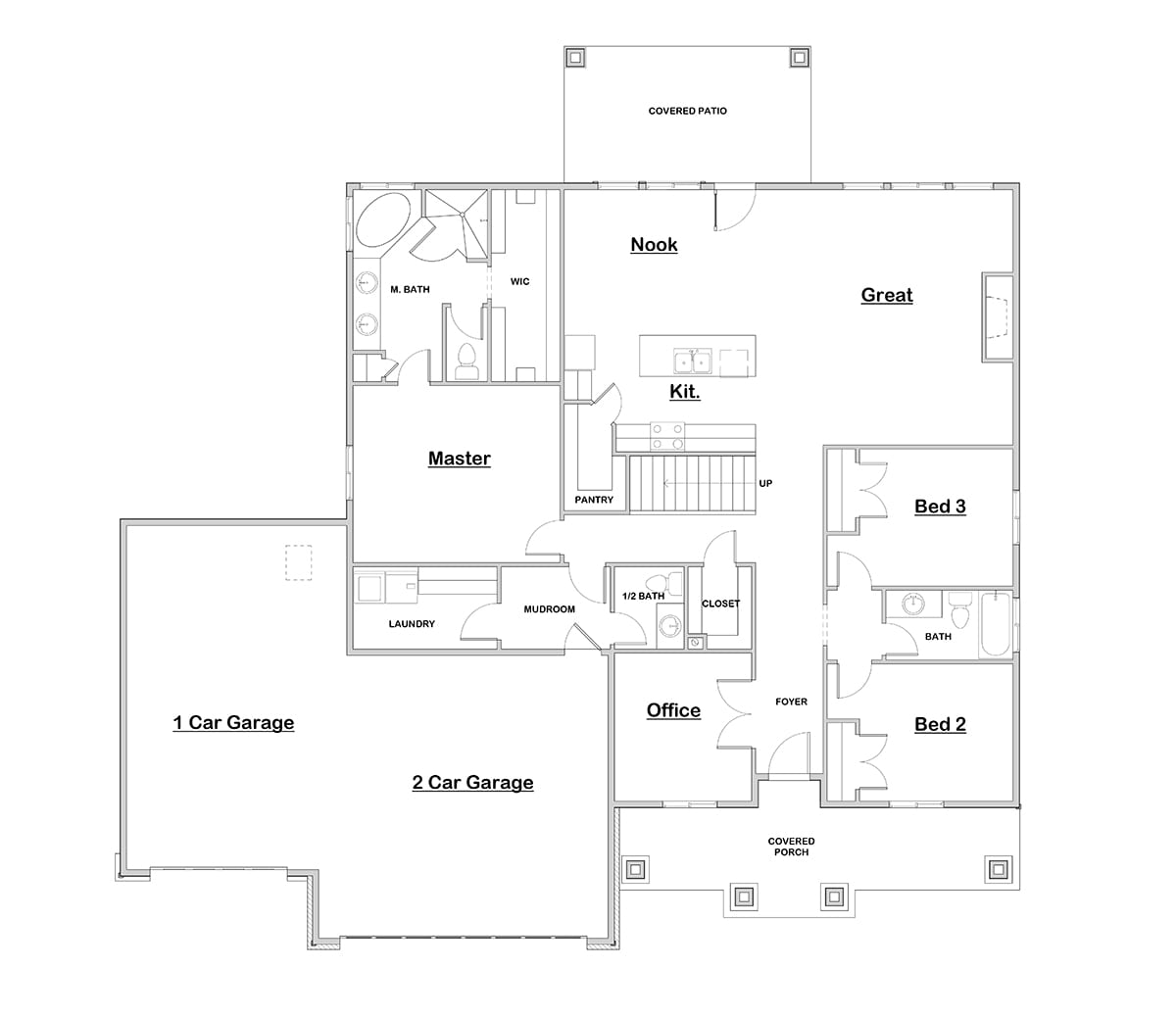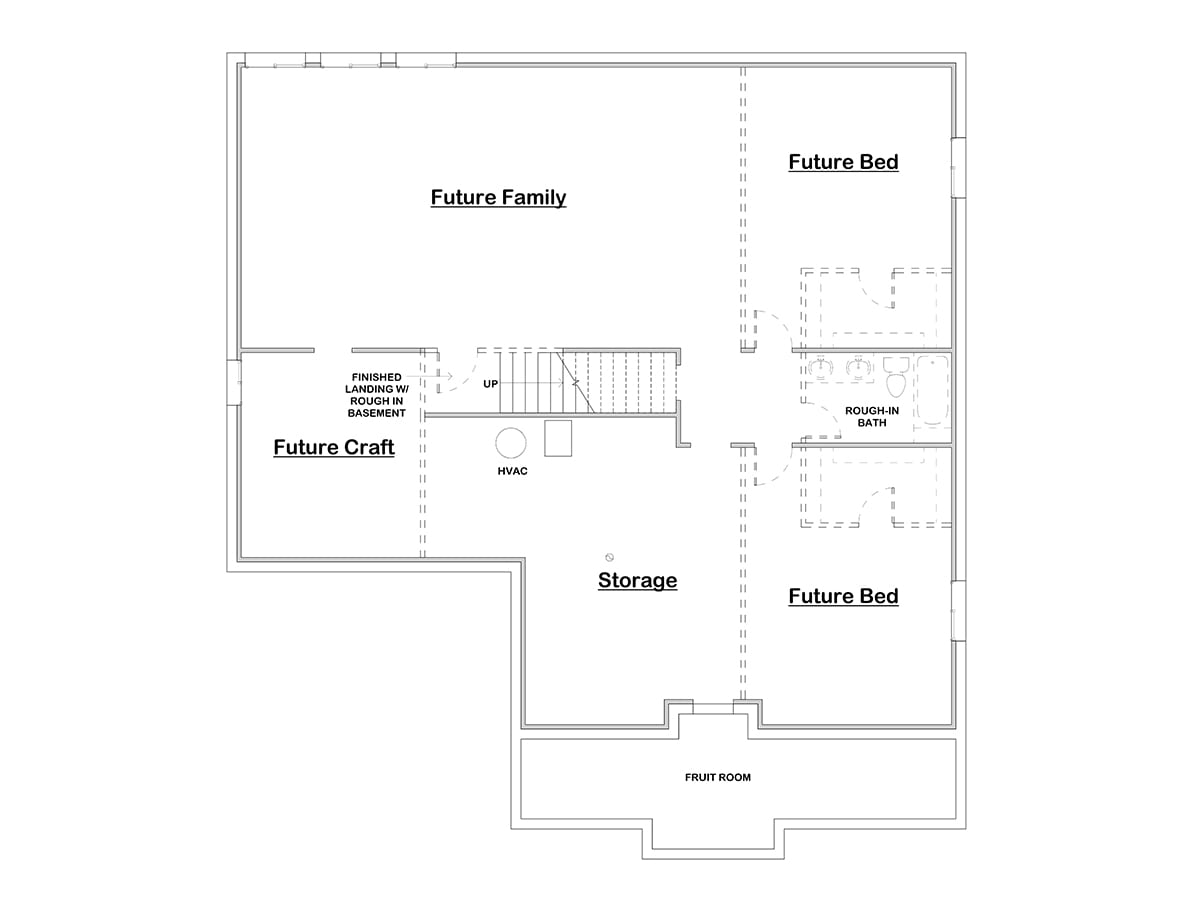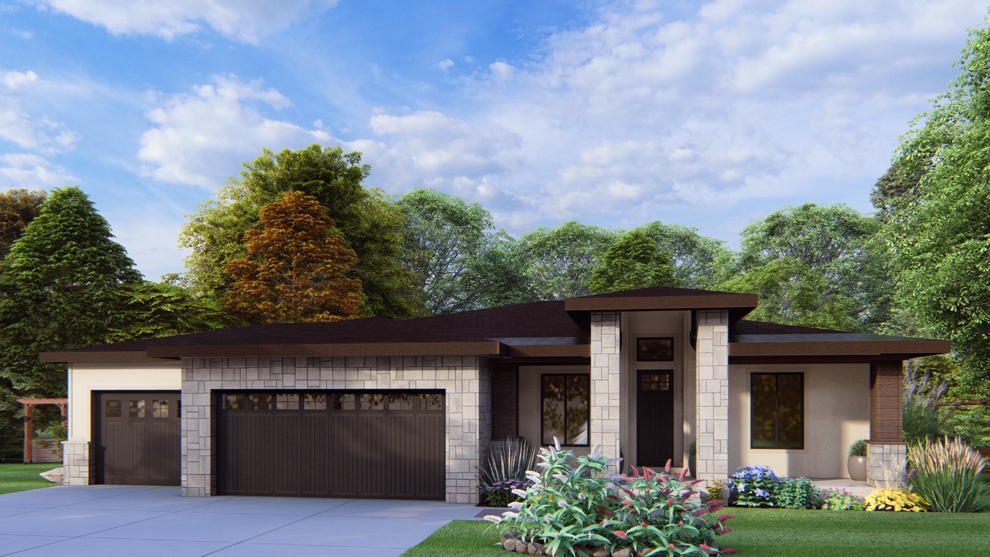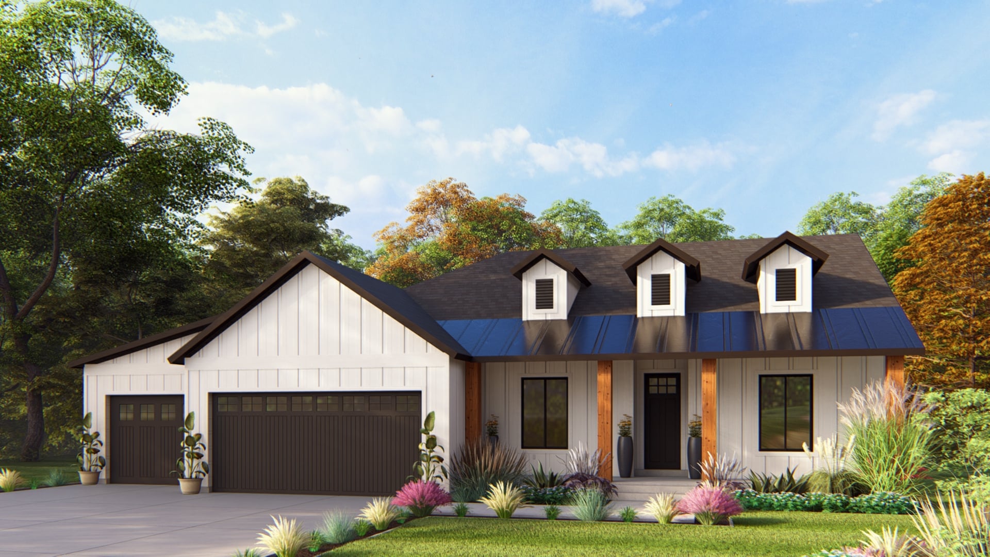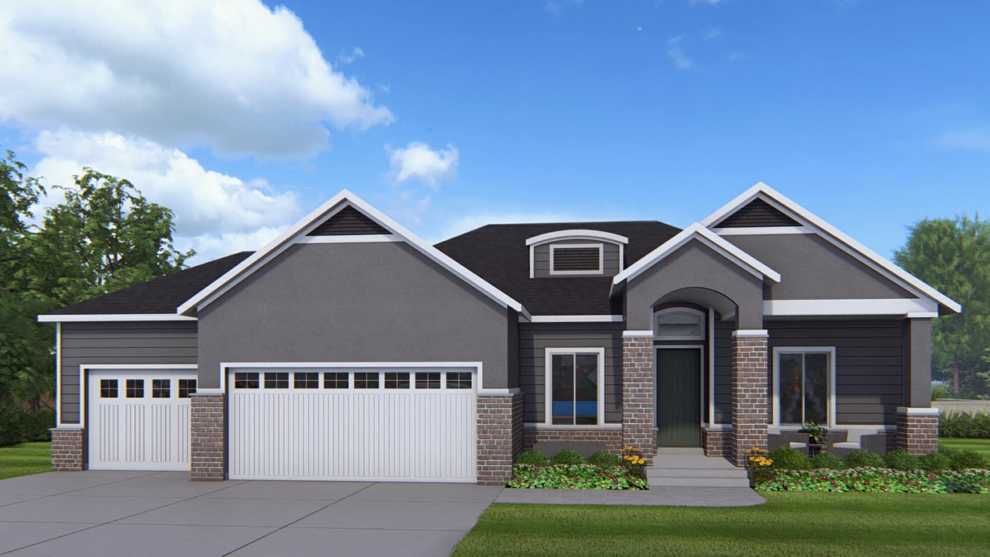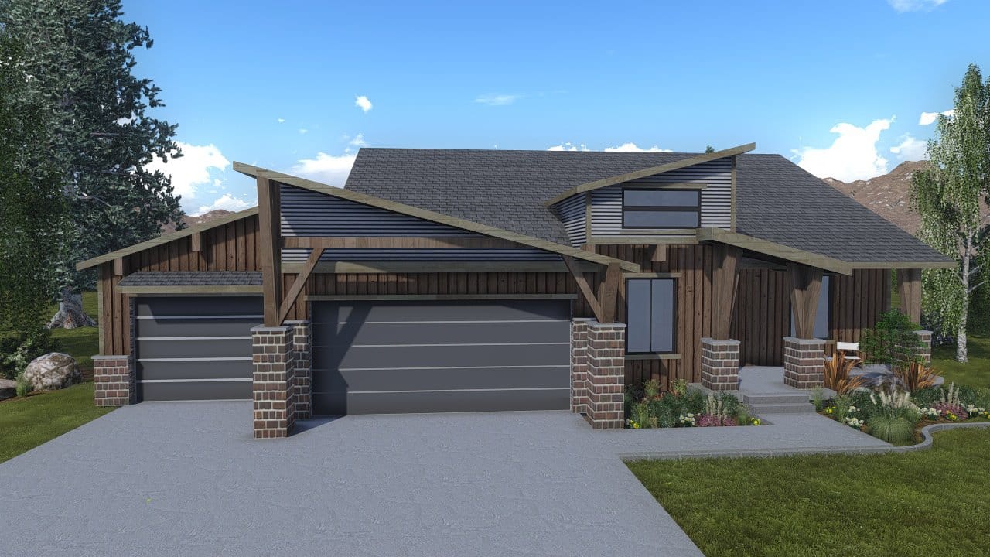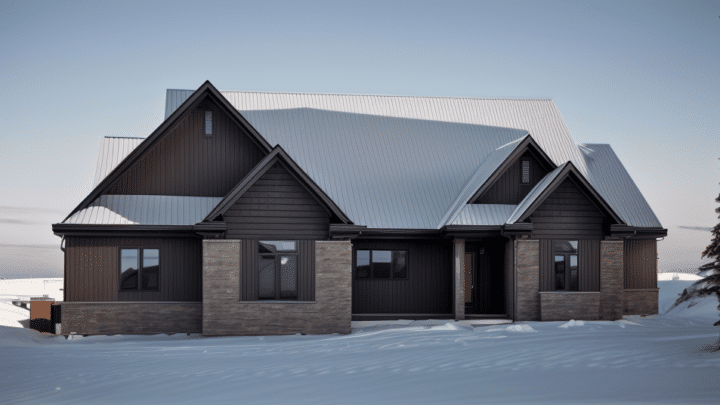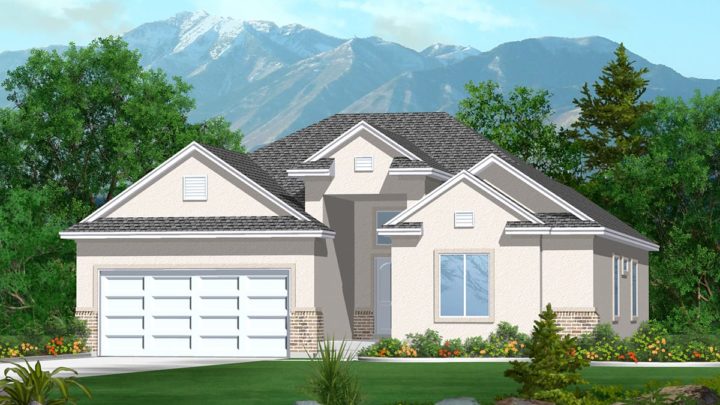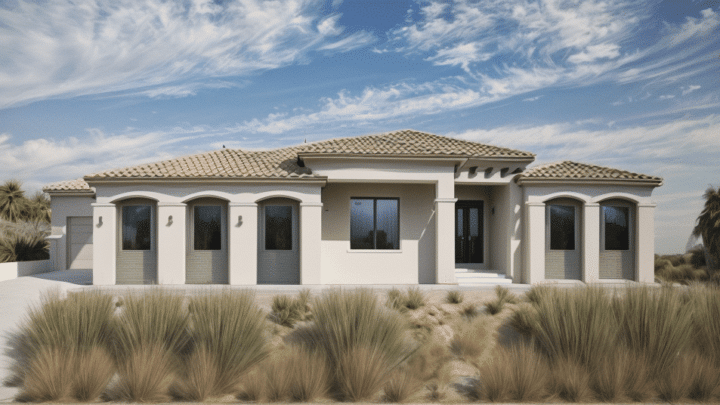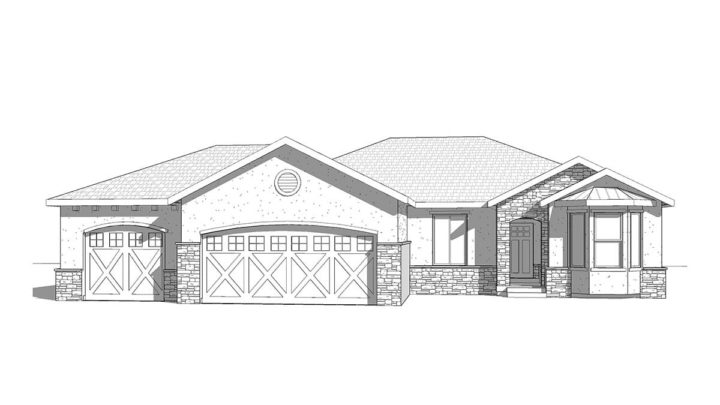Classic and beautiful, the Silverhawk plan perfectly captures the details that truly make a home stand out. From its large windows and delicate stone work there is nothing simple about this plan. The large three car garage can hold just about everything, and the kitchen with a large great room can say the same thing. On the first floor is the master with a large bath and spa and walk-in-closet. On the lower level there is tons of storage space as well as a craft room and family room. There are also two more bedrooms as needed. This plan truly has everything you'll need to stay connected and cozy. The Silverhawk plan comes in various different exterior styles such as Craftsman, Prairie, Modern Farmhouse, Contemporary, and Traditional.
Contact us for questions / modifications you would like to make.

