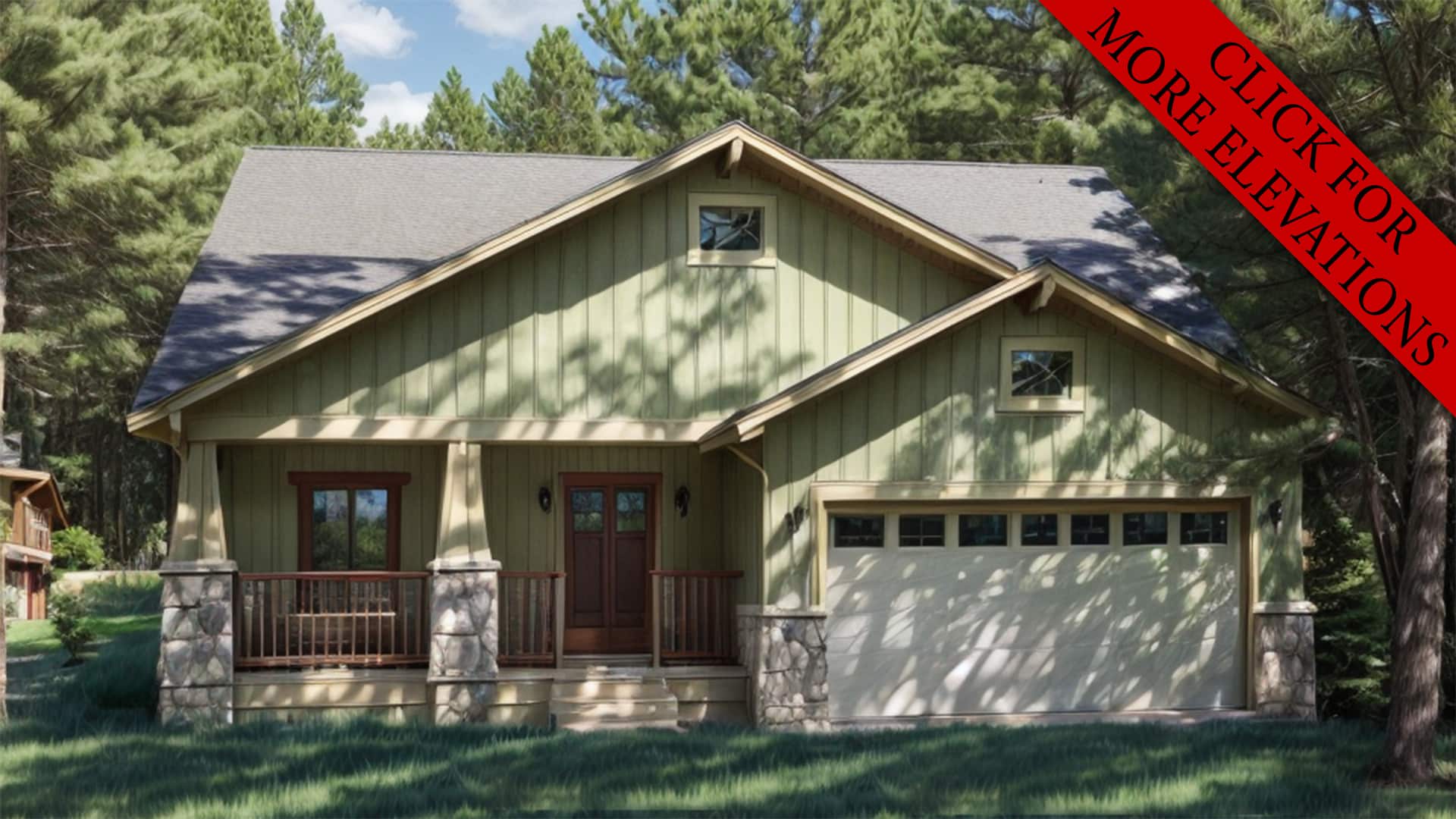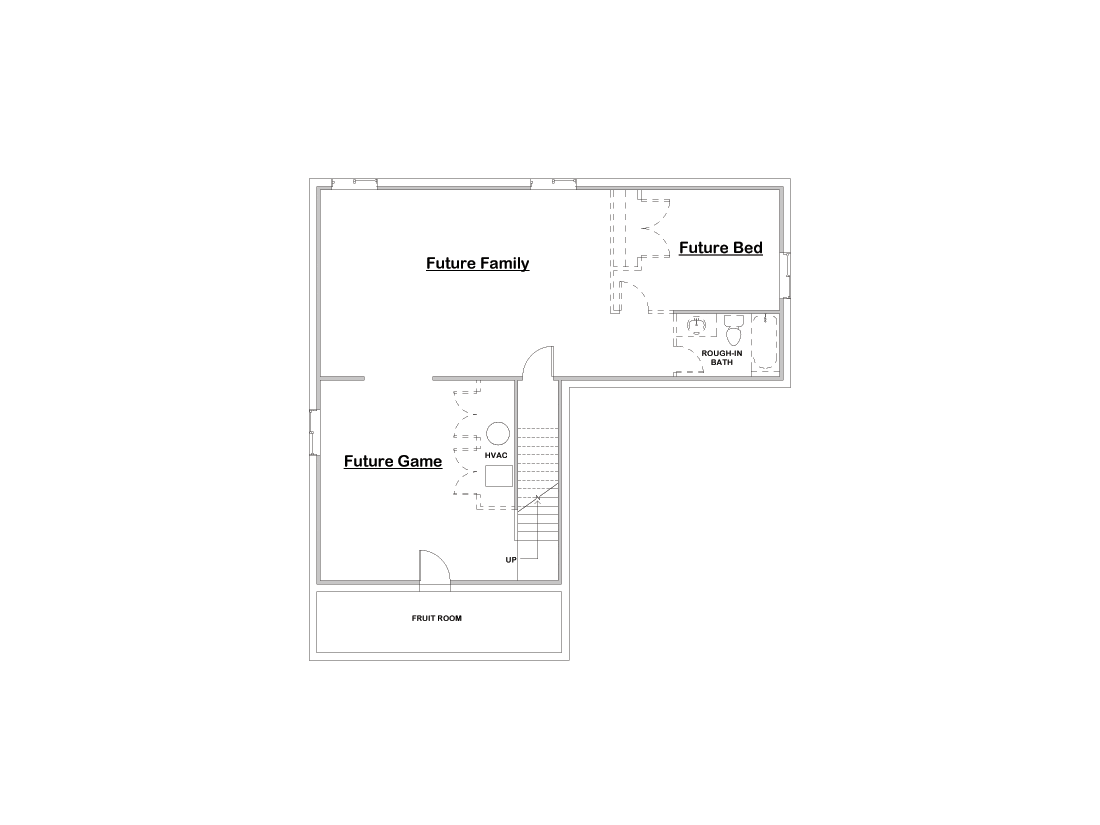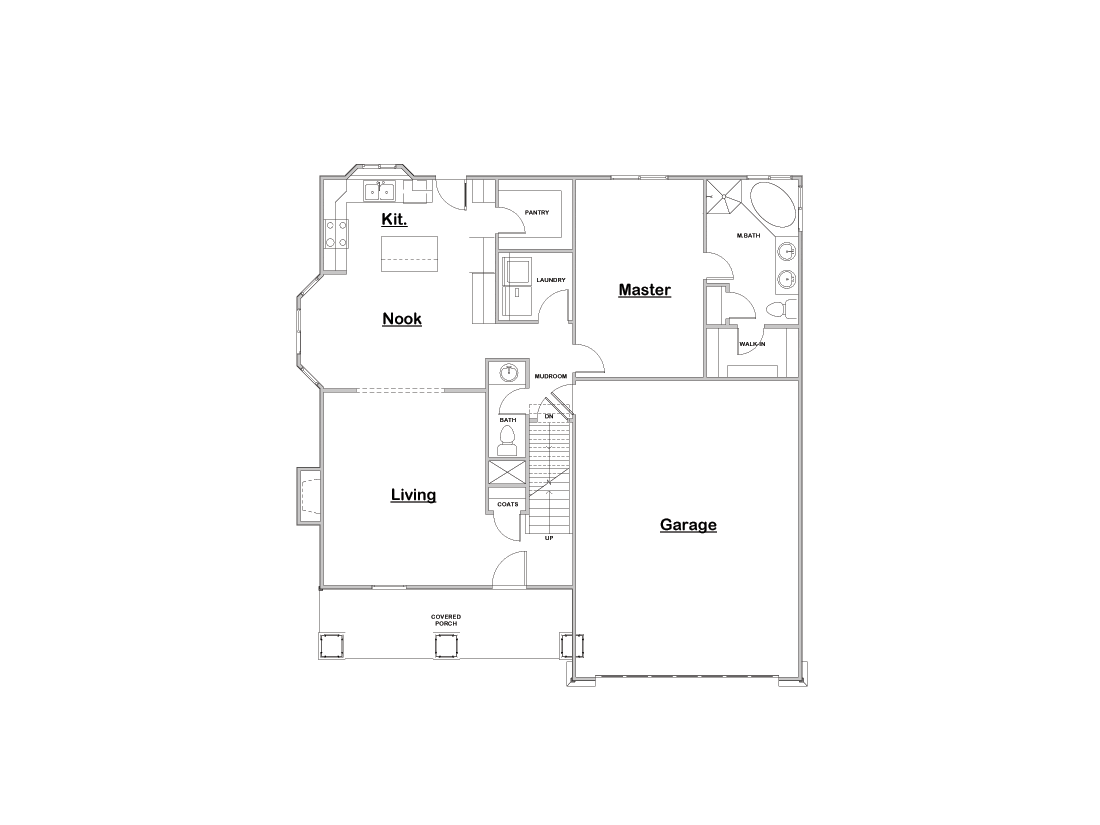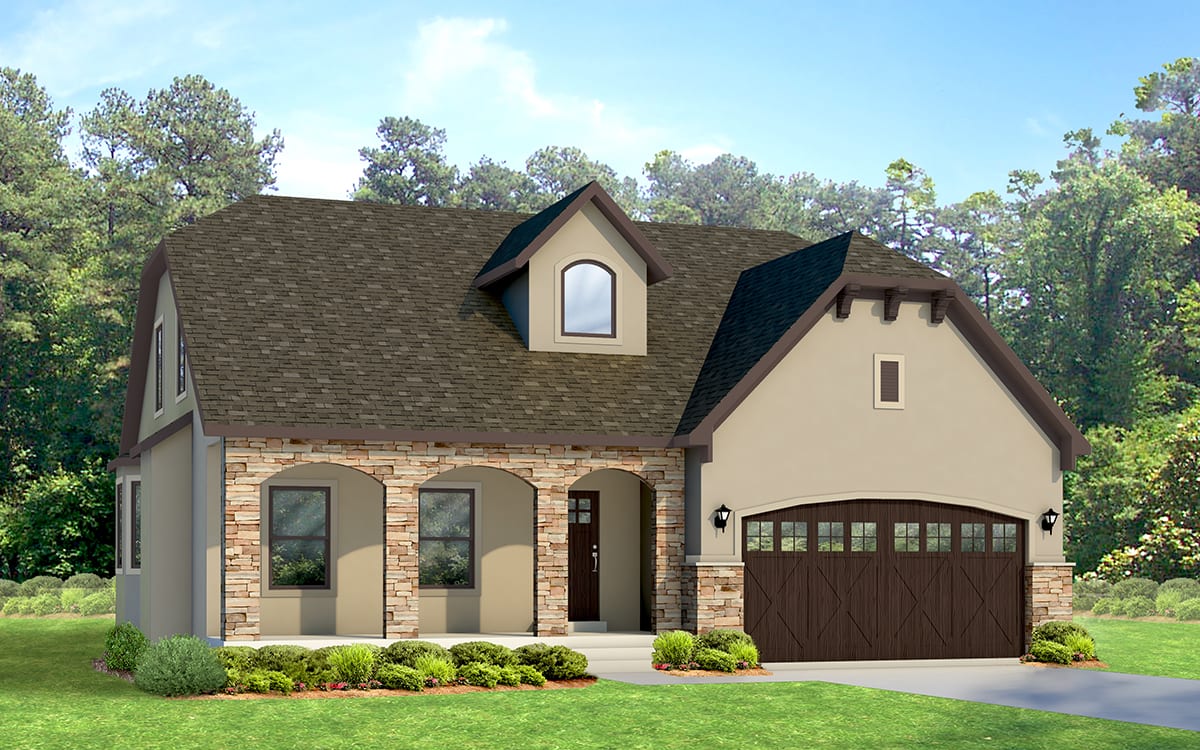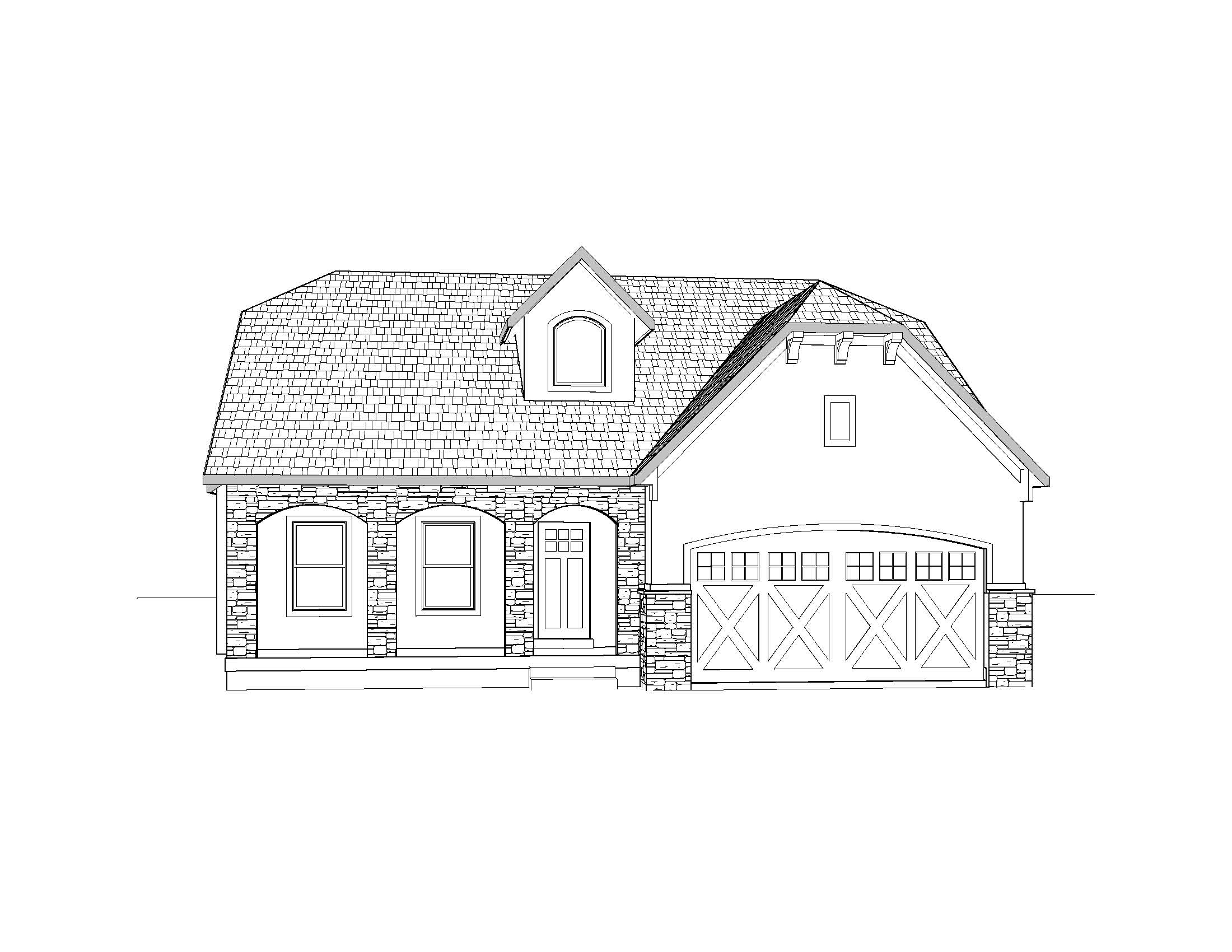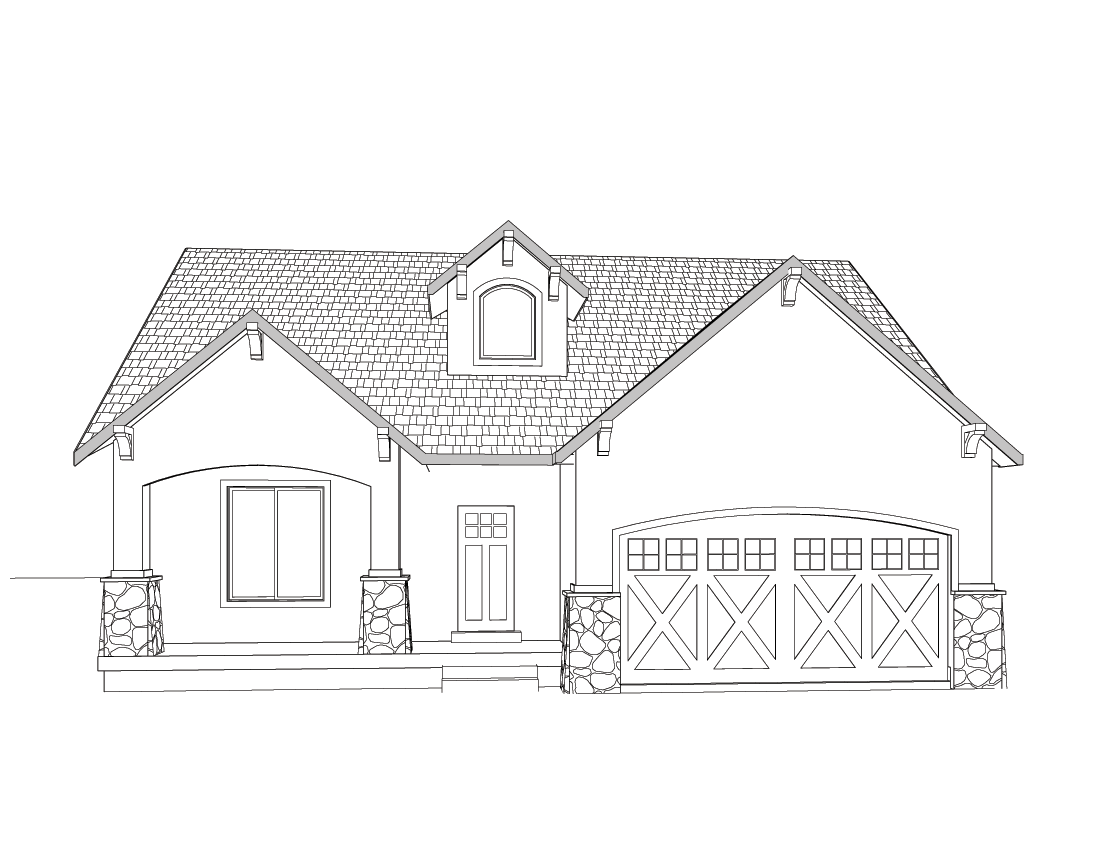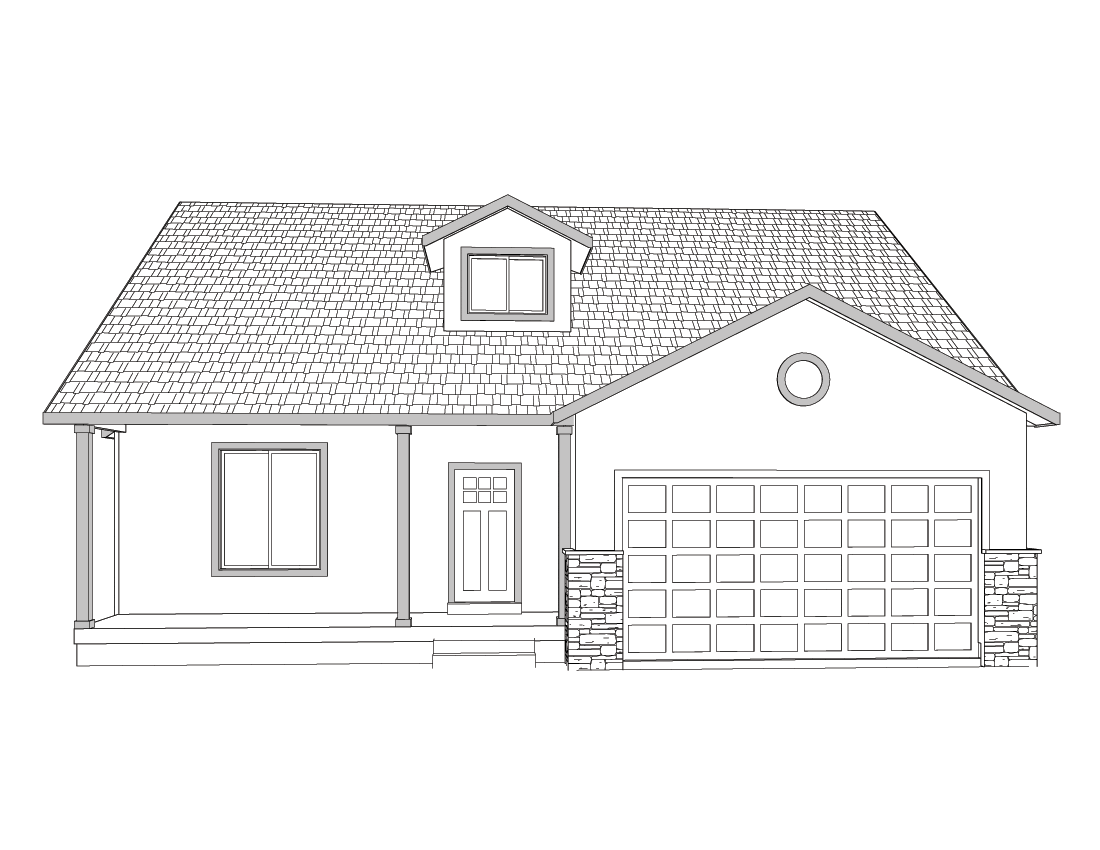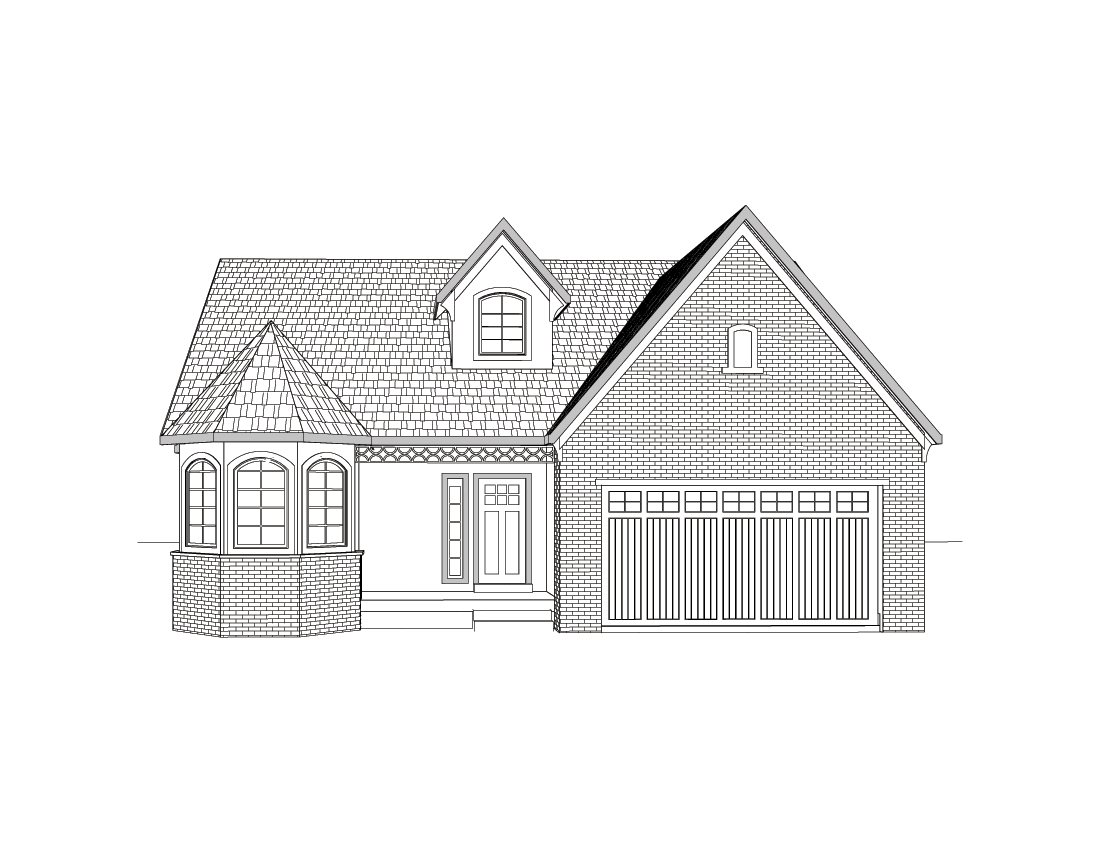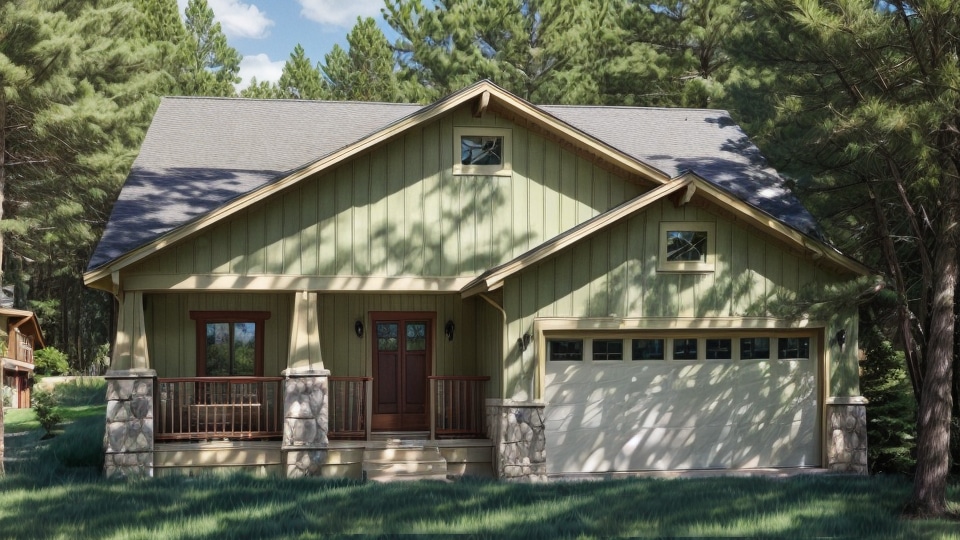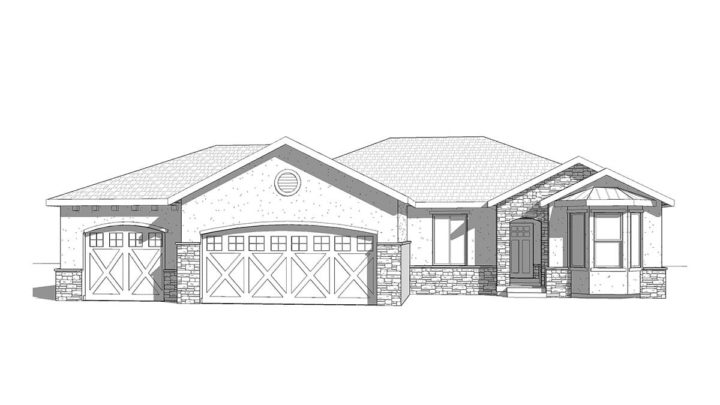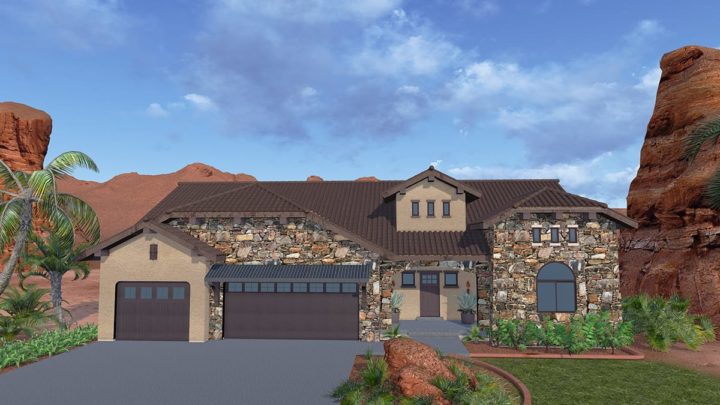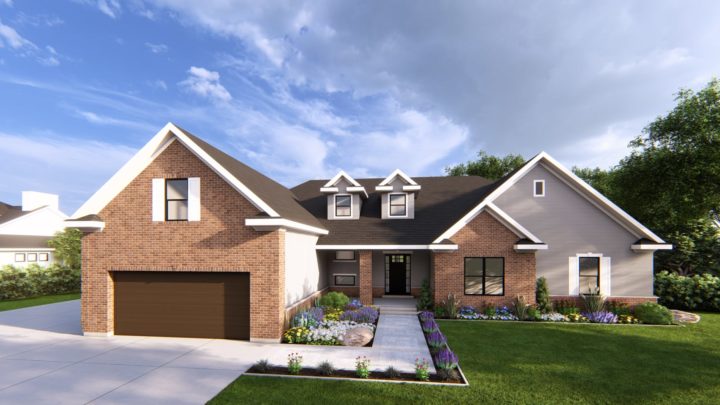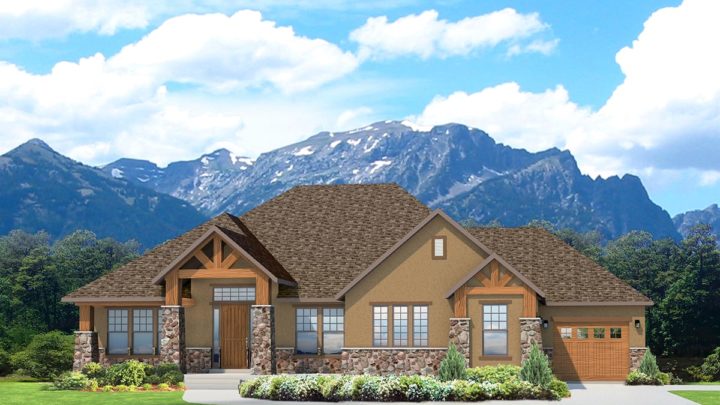Comfortable and welcoming, this plan has everything from a large master suite featuring a bath and walk-in closet, and a giant kitchen that will make every meal feel special. The main floor also includes a half bath for guests. The second floor includes two bedrooms, a game and loft area for kids to play. There is a basement with an option for another bedroom and bath as well as a family room and game room. The Andrew plan comes in various different exterior styles such as Craftsman, French Country, Modern, South Western, Traditional, or Victorian.
Contact us for questions / modifications you would like to make.

