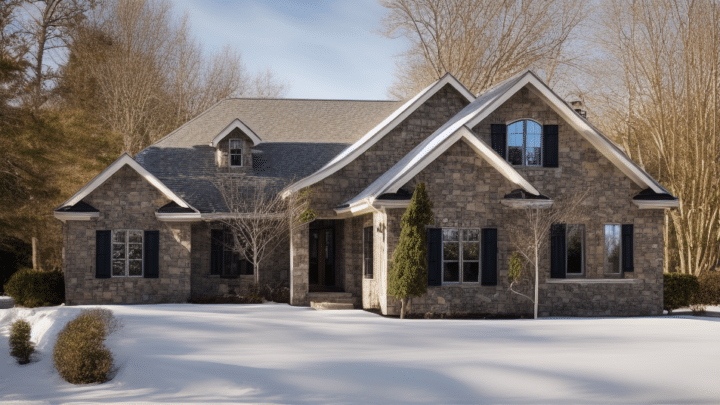
| Above Grade Sq.Ft. | 4258 |
|---|---|
| Bathrooms | 3.5 |
| Bedrooms | 6 |
| Garage | 3 |
| Width | 62 |
| Depth | 80 |
| Total Sq.Ft. | 6765 |

| Above Grade Sq.Ft. | 4258 |
|---|---|
| Bathrooms | 3.5 |
| Bedrooms | 6 |
| Garage | 3 |
| Width | 62 |
| Depth | 80 |
| Total Sq.Ft. | 6765 |
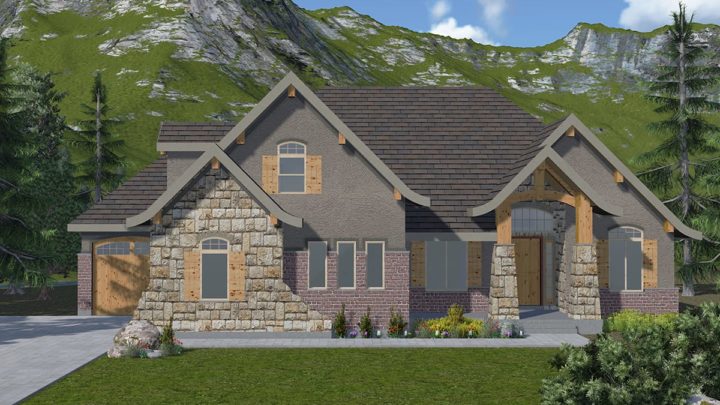
| Above Grade Sq.Ft. | 4168 |
|---|---|
| Bathrooms | 3.5 |
| Bedrooms | 5 |
| Garage | 4 |
| Width | 98 |
| Depth | 65 |
| Total Sq.Ft. | 6287 |
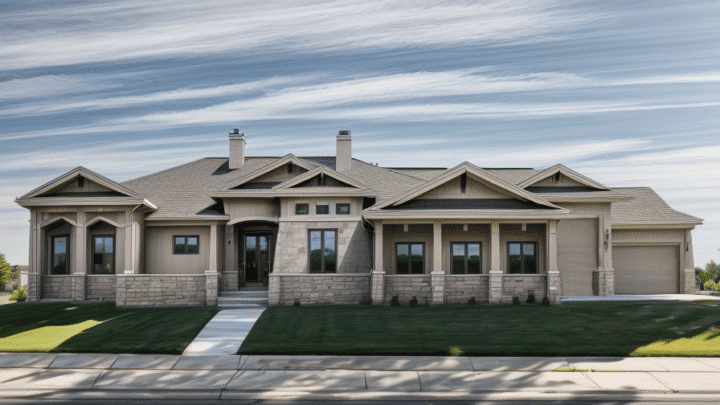
| Above Grade Sq.Ft. | 2590 |
|---|---|
| Bathrooms | 5.5 |
| Bedrooms | 5 |
| Garage | 4 |
| Width | 84 |
| Depth | 60 |
| Total Sq.Ft. | 5580 |
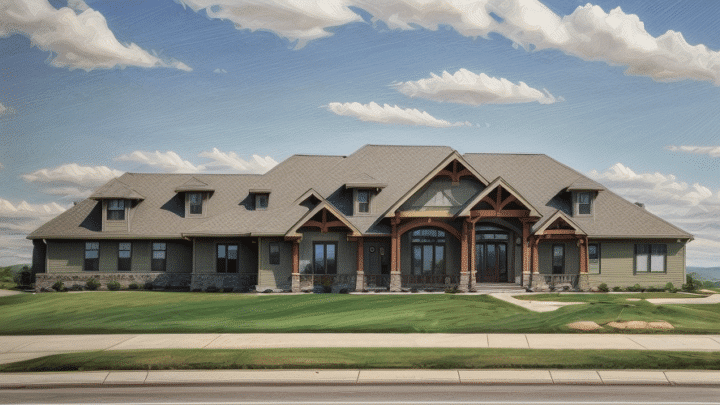
| Above Grade Sq.Ft. | 6915 |
|---|---|
| Bathrooms | 5 |
| Bedrooms | 5 |
| Garage | 4 |
| Width | 54 |
| Depth | 74 |
| Total Sq.Ft. | 10137 |
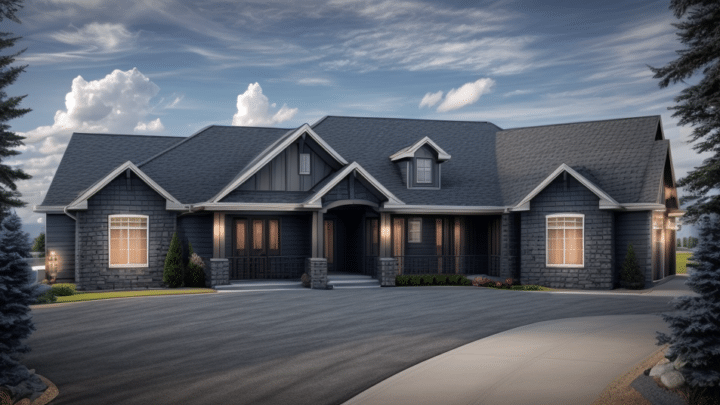
| Above Grade Sq.Ft. | 2435 |
|---|---|
| Bathrooms | 4.5 |
| Bedrooms | 5 |
| Garage | 3 |
| Width | 103 |
| Depth | 72 |
| Total Sq.Ft. | 5078 |
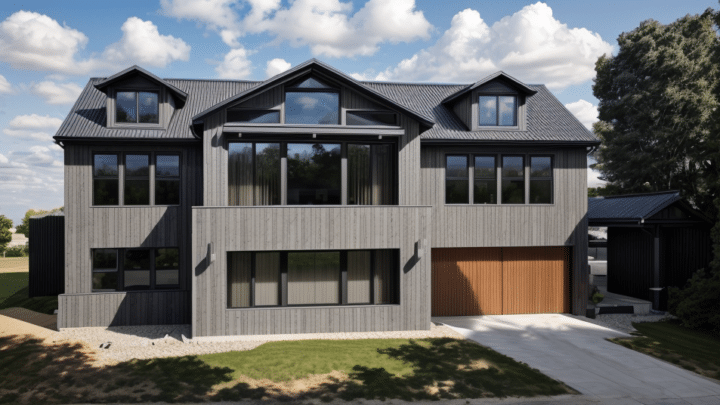
| Above Grade Sq.Ft. | 1617 |
|---|---|
| Bathrooms | 3 |
| Bedrooms | 3 |
| Garage | 2 |
| Width | 62 |
| Depth | 48 |
| Total Sq.Ft. | 3114 |
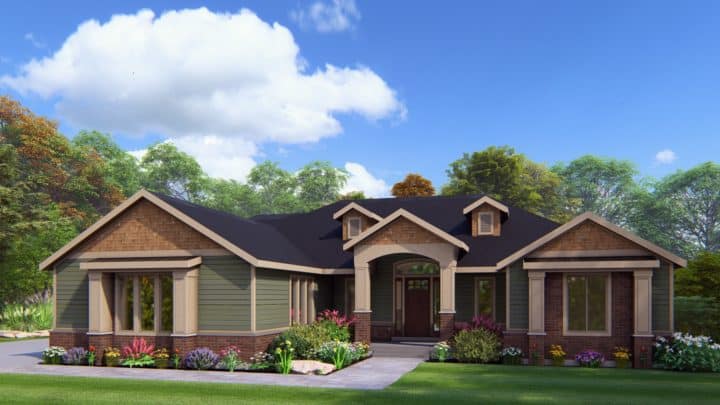
| Above Grade Sq.Ft. | 2644 |
|---|---|
| Bathrooms | 2.5 |
| Bedrooms | 3 |
| Garage | 3 |
| Width | 80 |
| Depth | 68 |
| Total Sq.Ft. | 5196 |
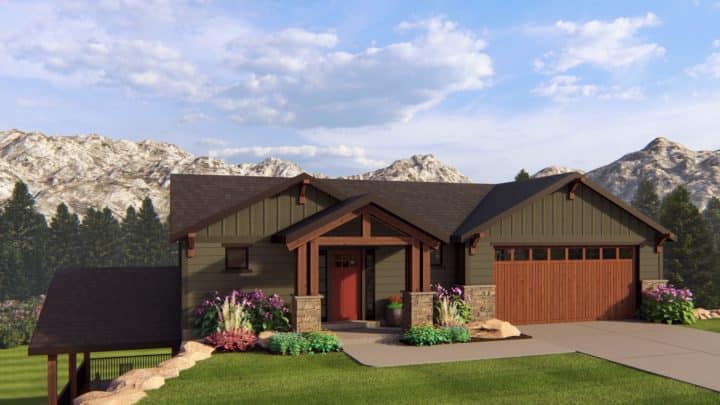
| Above Grade Sq.Ft. | 1873 |
|---|---|
| Bathrooms | 4 |
| Bedrooms | 4 |
| Garage | 2 |
| Width | 50 |
| Depth | 28 |
| Total Sq.Ft. | 2666 |
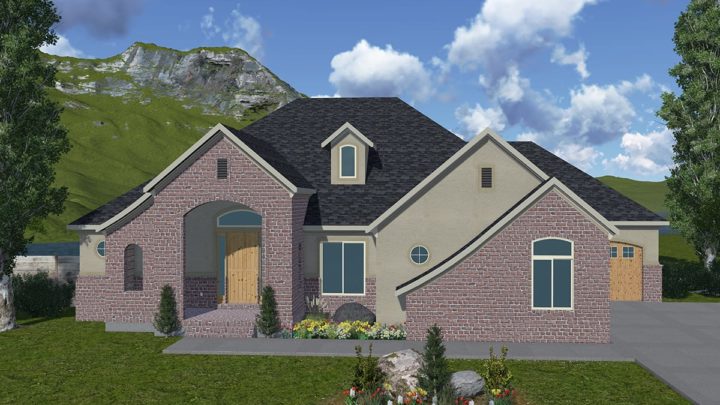
| Above Grade Sq.Ft. | 2385 |
|---|---|
| Bathrooms | 2.5 |
| Bedrooms | 3 |
| Garage | 3 |
| Width | 70 |
| Depth | 62 |
| Total Sq.Ft. | 4706 |
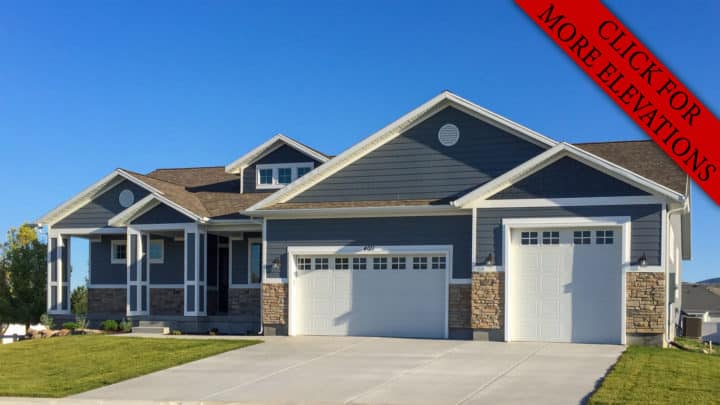
| Above Grade Sq.Ft. | 2152 |
|---|---|
| Bathrooms | 2 |
| Bedrooms | 3 |
| Garage | 3 |
| Width | 70 |
| Depth | 54 |
| Total Sq.Ft. | 4142 |
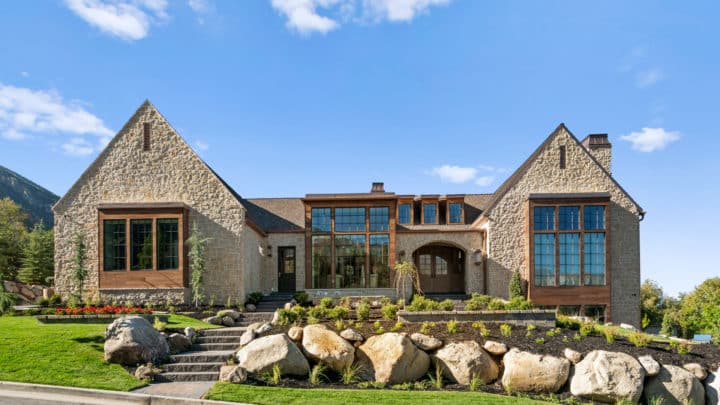
| Above Grade Sq.Ft. | 3300 |
|---|---|
| Bathrooms | 3.5 |
| Bedrooms | 4 |
| Garage | 4 |
| Width Ft. | 116 |
| Depth Ft. | 78 |
| Total Sq.Ft. | 6768 |
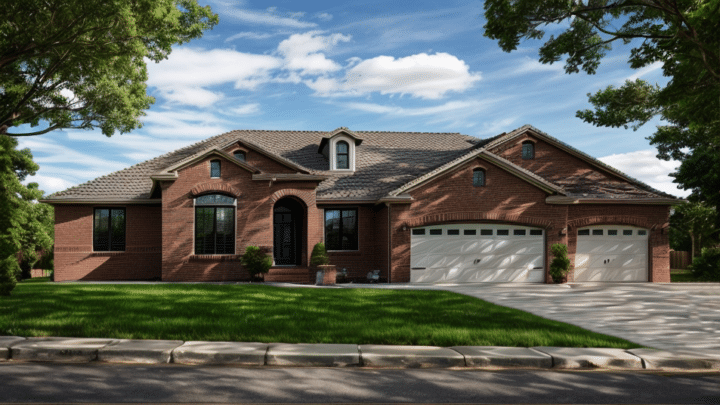
| Above Grade Sq.Ft. | 2314 |
|---|---|
| Bathrooms | 4.5 |
| Bedrooms | 7 |
| Garage | 3 |
| Width | 80 |
| Depth | 50 |
| Total Sq.Ft. | 4932 |
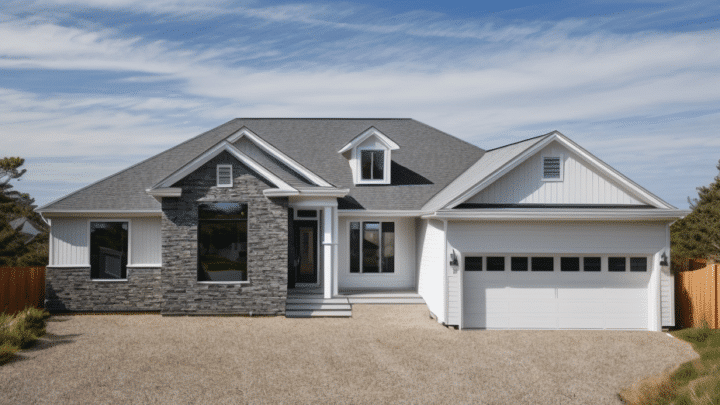
| Above Grade Sq.Ft. | 1789 |
|---|---|
| Bathrooms | 3.5 |
| Bedrooms | 6 |
| Garage | 2 |
| Width | 61 |
| Depth | 45 |
| Total Sq.Ft. | 3540 |
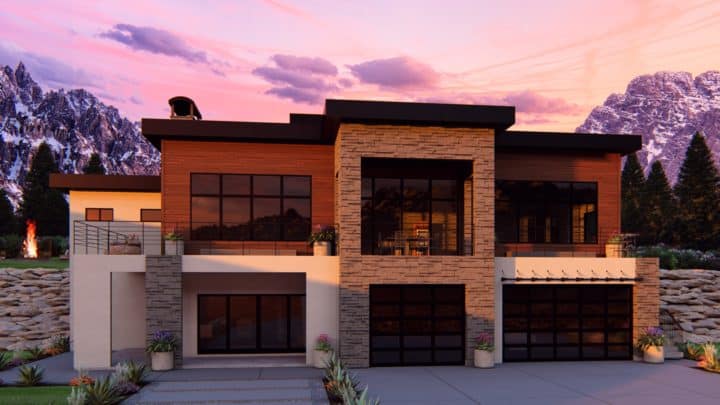
| Above Grade Sq.Ft. | 3320 |
|---|---|
| Bathrooms | 3.5 |
| Bedrooms | 4 |
| Garage | 3 |
| Width | 80 |
| Depth | 51 |
| Total Sq.Ft. | 5276 |
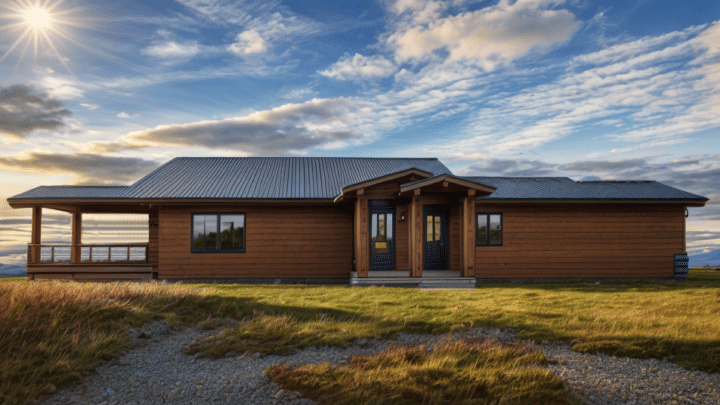
| Above Grade Sq.Ft. | 2130 |
|---|---|
| Bathrooms | 4.5 |
| Bedrooms | 4 |
| Garage | 2 |
| Width Ft. | 100 |
| Depth Ft. | 50 |
| Total Sq.Ft. | 4319 |
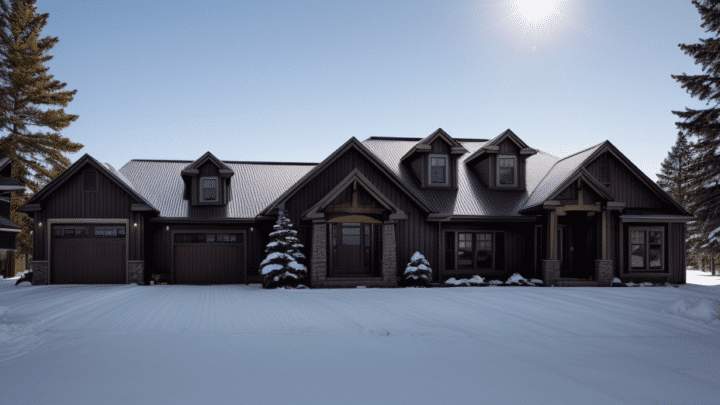
| Above Grade Sq.Ft. | 2571 |
|---|---|
| Bathrooms | 5 |
| Bedrooms | 4 |
| Garage | 4 |
| Width | 100 |
| Depth | 66 |
| Total Sq.Ft. | 6715 |
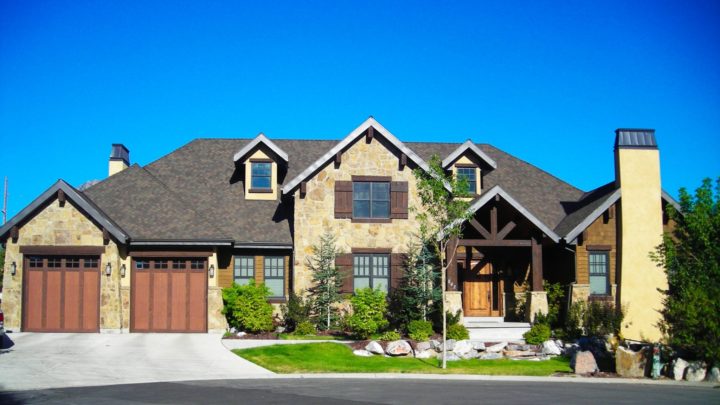
| Above Grade Sq.Ft. | 4979 |
|---|---|
| Bathrooms | 3.5 |
| Bedrooms | 4 |
| Garage | 4 |
| Width | 103 |
| Depth | 69 |
| Total Sq.Ft. | 8291 |
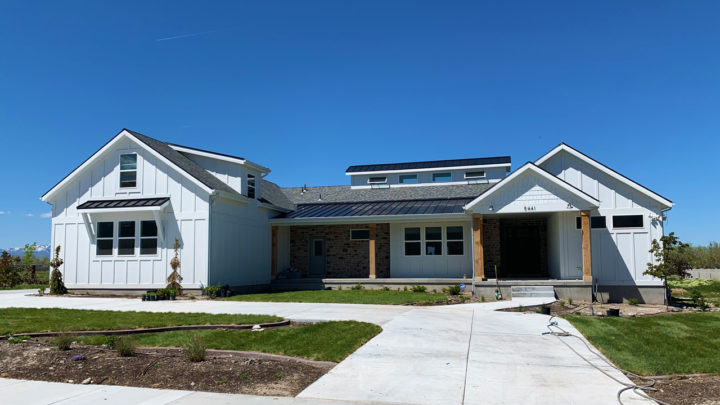
| Above Grade Sq.Ft. | 3242 |
|---|---|
| Bathrooms | 4.5 |
| Bedrooms | 5 |
| Garage | 4 |
| Width | 85 |
| Depth | 76 |
| Total Sq.Ft. | 5847 |
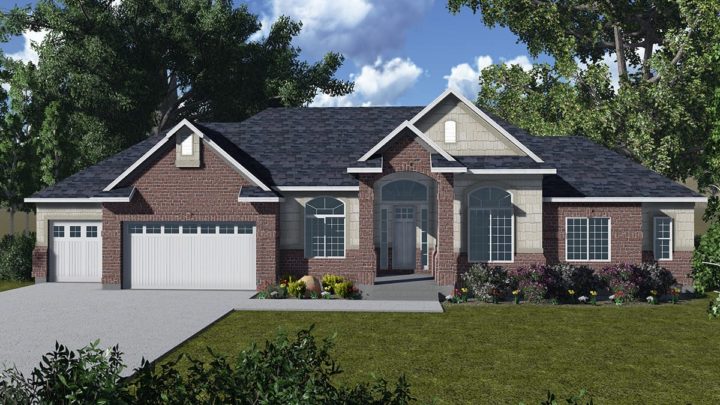
| Above Grade Sq.Ft. | 2026 |
|---|---|
| Bathrooms | 4.5 |
| Bedrooms | 6 |
| Garage | 3 |
| Width | 80 |
| Depth | 40 |
| Total Sq.Ft. | 4005 |
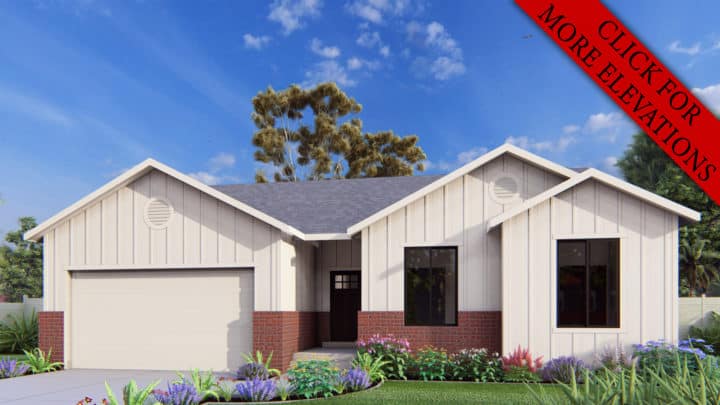
| Above Grade Sq.Ft. | 1441 |
|---|---|
| Bathrooms | 3 |
| Bedrooms | 5 |
| Garage | 2 |
| Width | 47 |
| Depth | 42 |
| Total Sq.Ft. | 2824 |
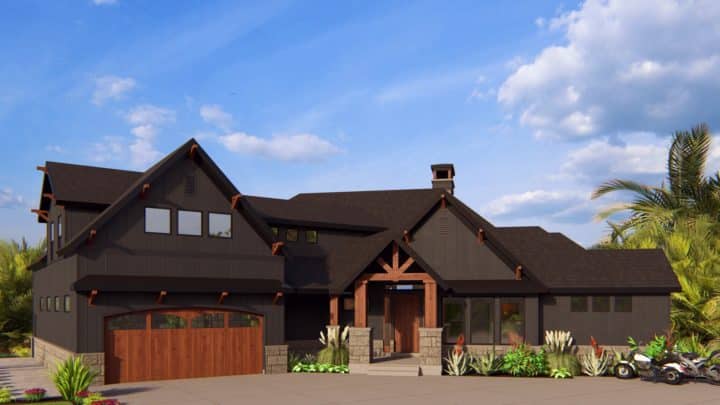
| Above Grade Sq.Ft. | 3320 |
|---|---|
| Bathrooms | 3.5 |
| Bedrooms | 3 |
| Garage | 4 |
| Width | 91 |
| Depth | 61 |
| Total Sq.Ft. | 5898 |
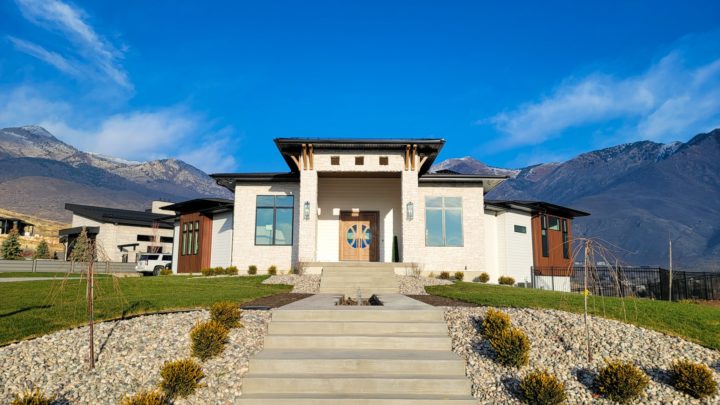
| Above Grade Sq.Ft. | 3407 |
|---|---|
| Bathrooms | 4.5 |
| Bedrooms | 3 |
| Garage | 3 |
| Width | 87 |
| Depth | 119 |
| Total Sq.Ft. | 7364 |
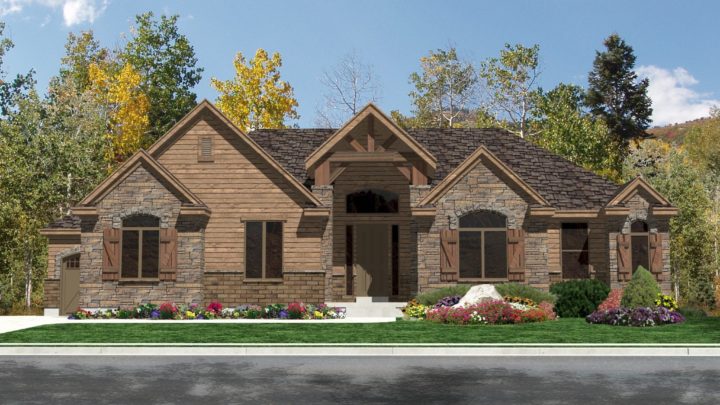
| Above Grade Sq.Ft. | 2905 |
|---|---|
| Bathrooms | 3.5 |
| Bedrooms | 5 |
| Garage | 3 |
| Width | 70 |
| Depth | 56 |
| Total Sq.Ft. | 5696 |
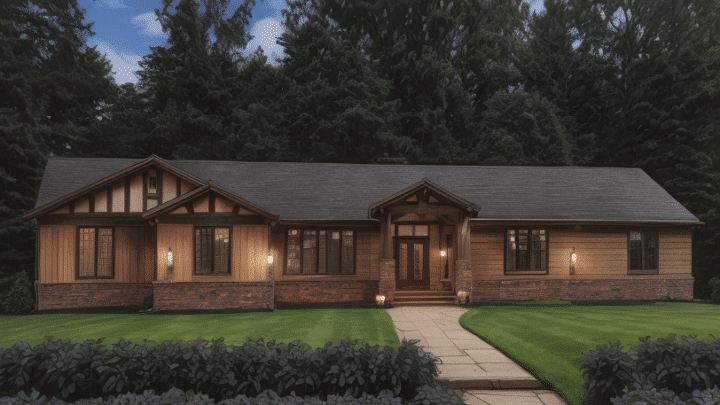
| Above Grade Sq.Ft. | 1786 |
|---|---|
| Bathrooms | 4 |
| Bedrooms | 6 |
| Garage | 3 |
| Width | 86 |
| Depth | 54 |
| Total Sq.Ft. | 3638 |