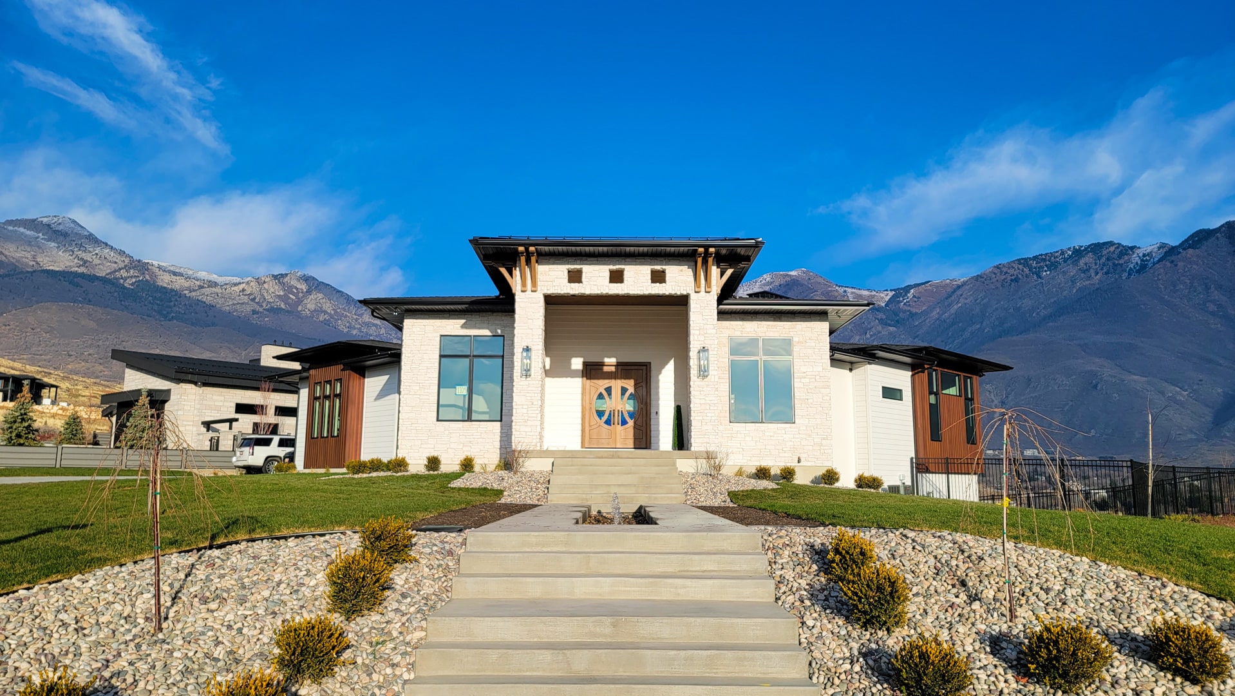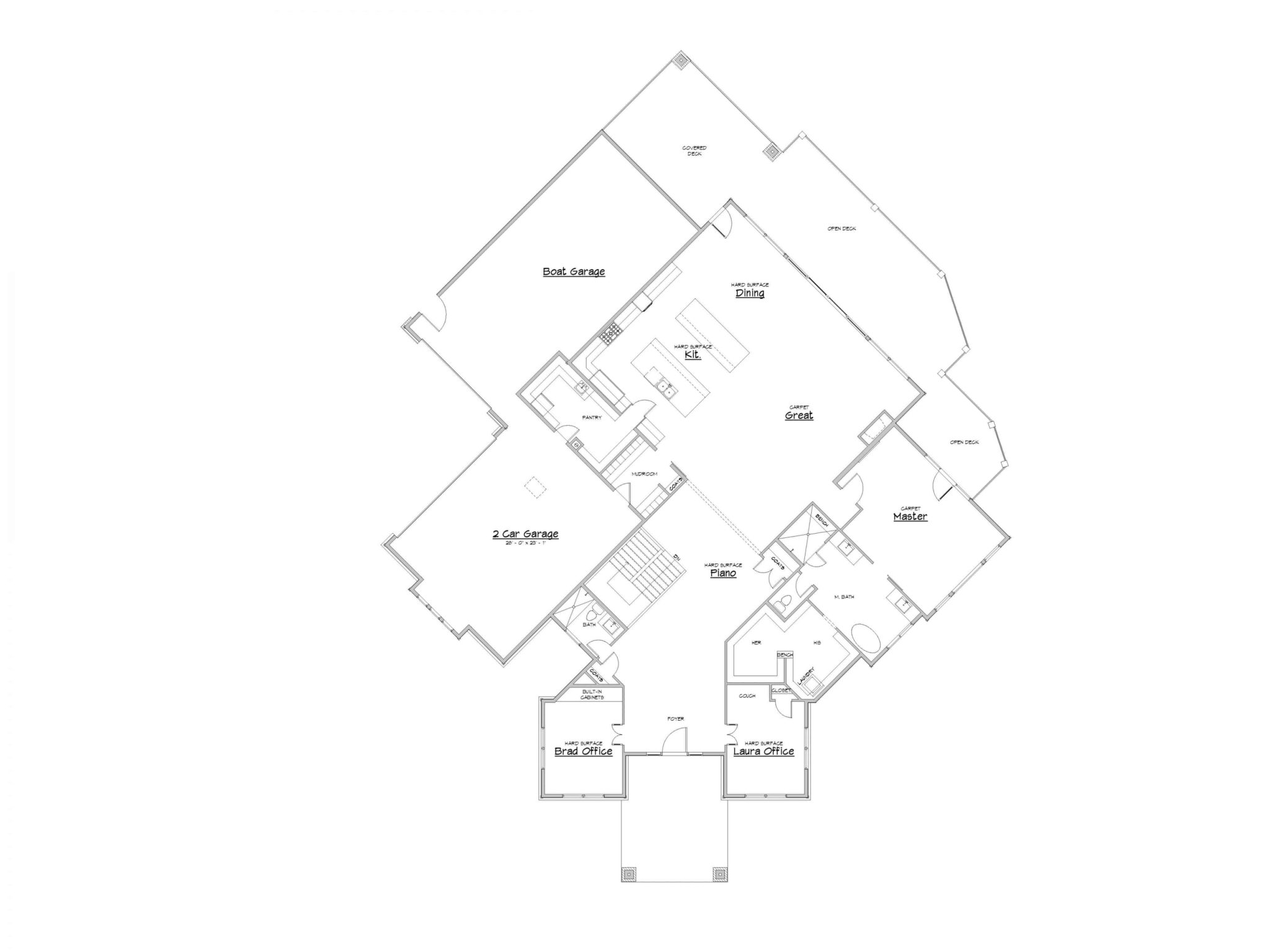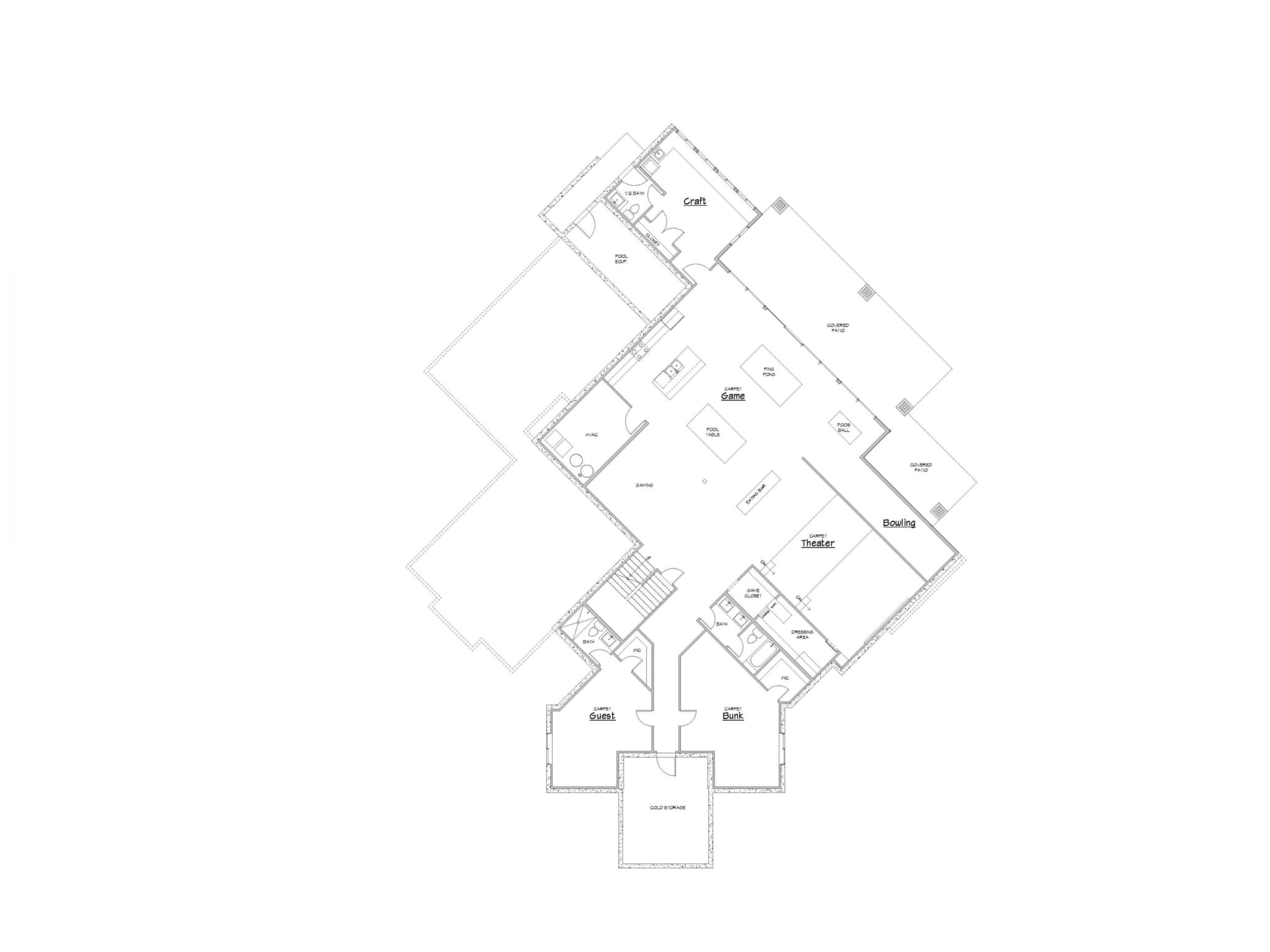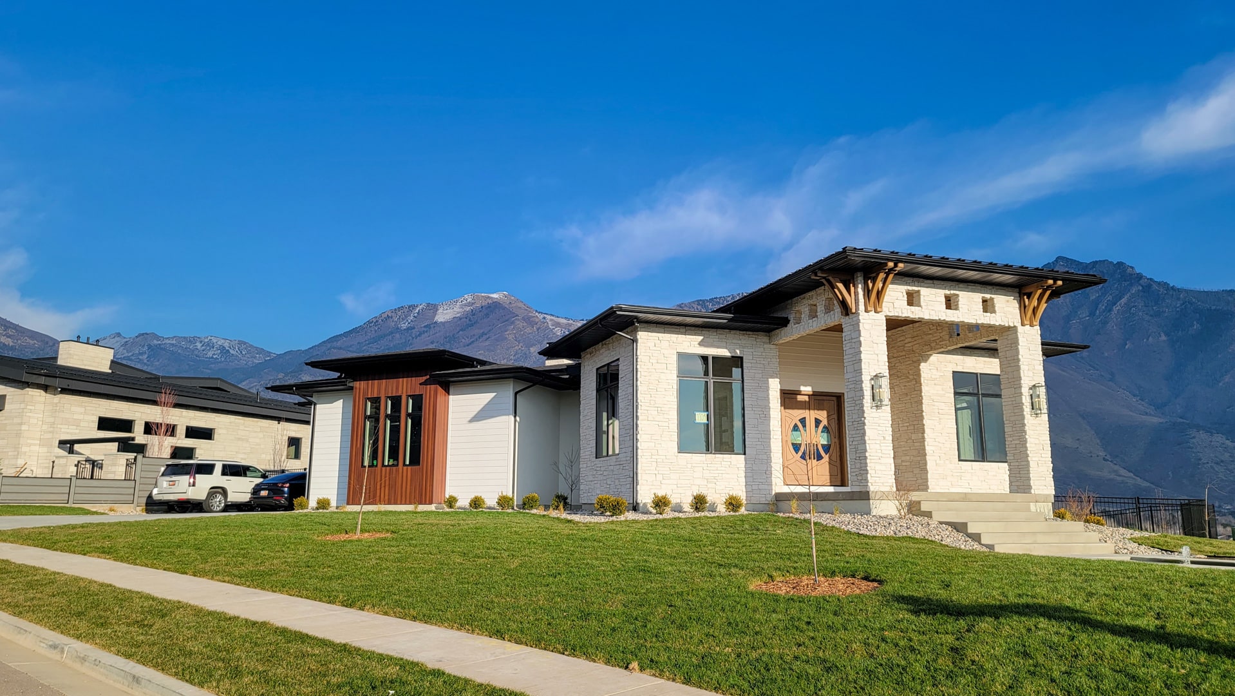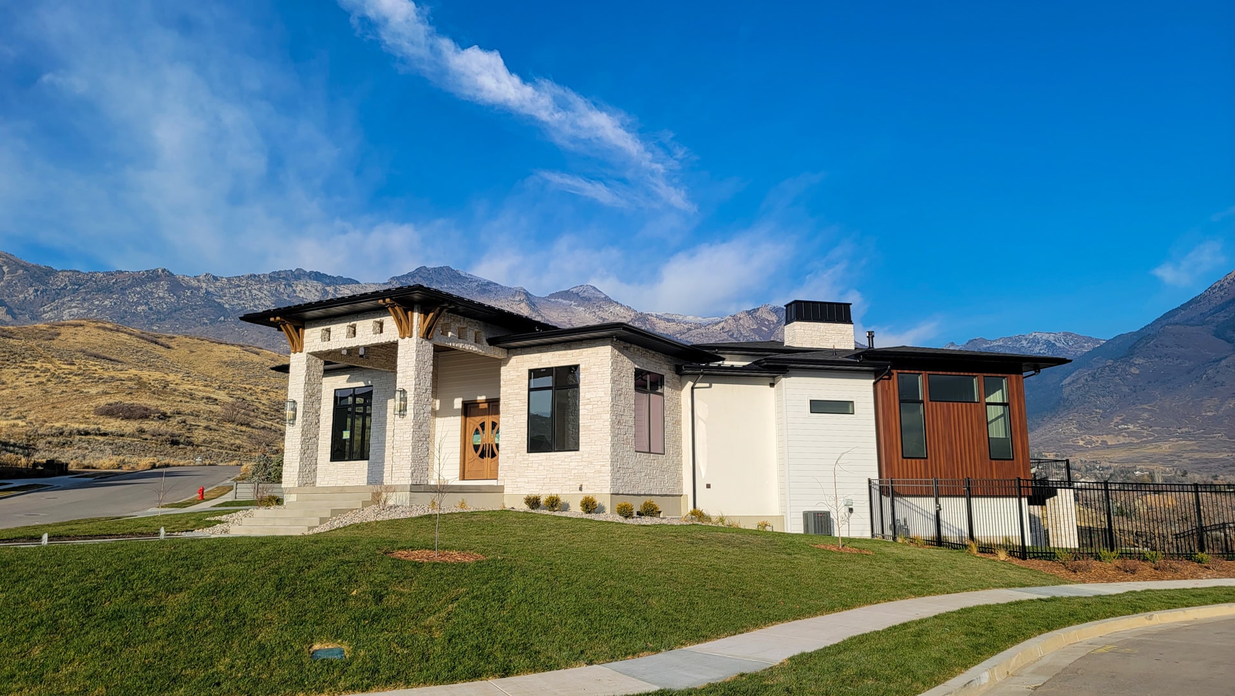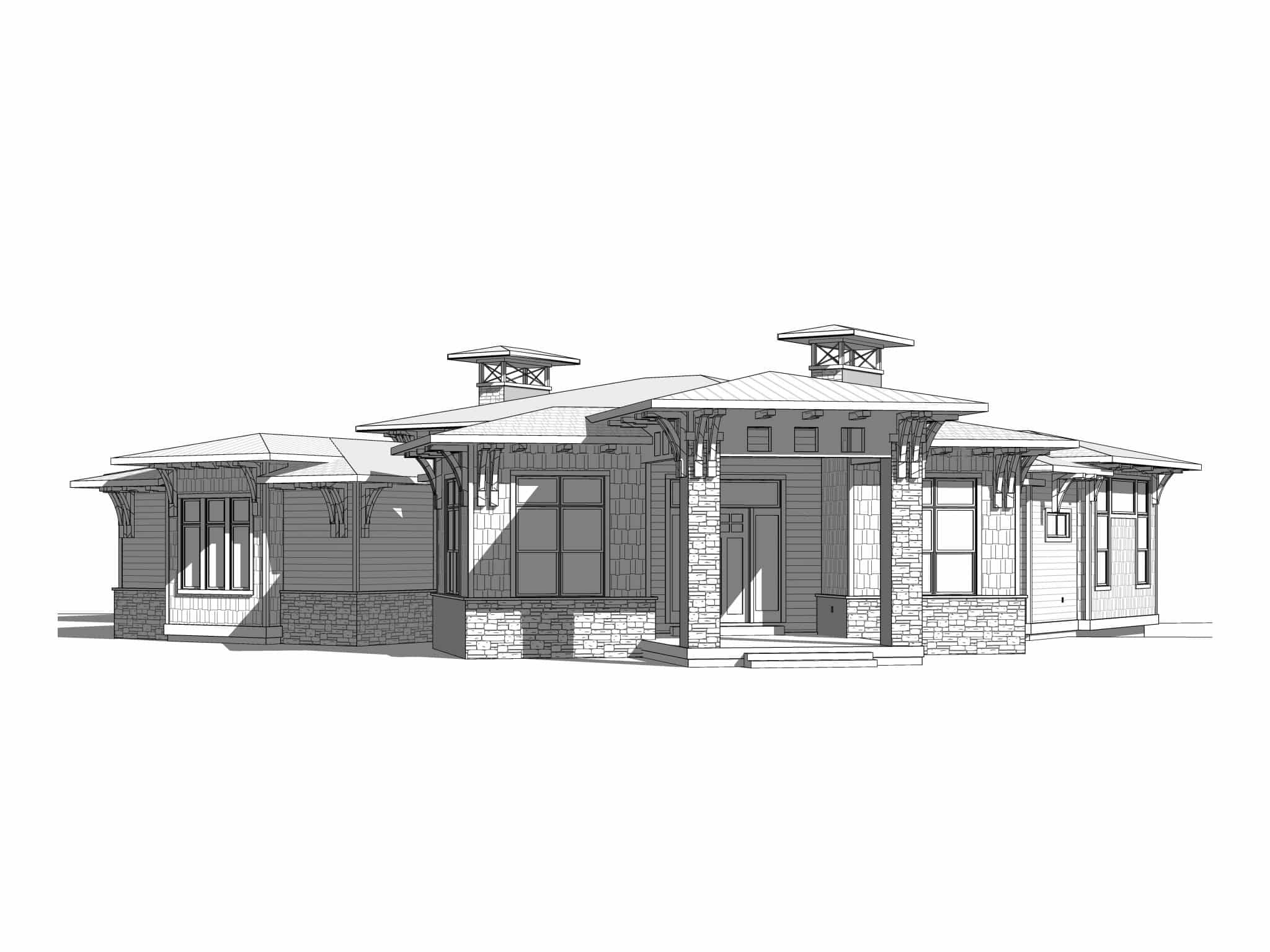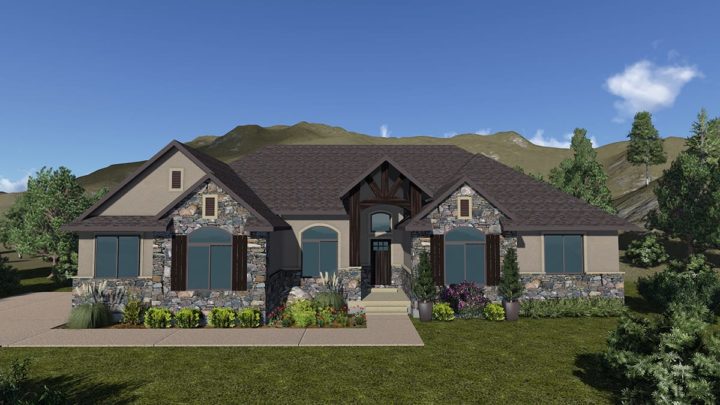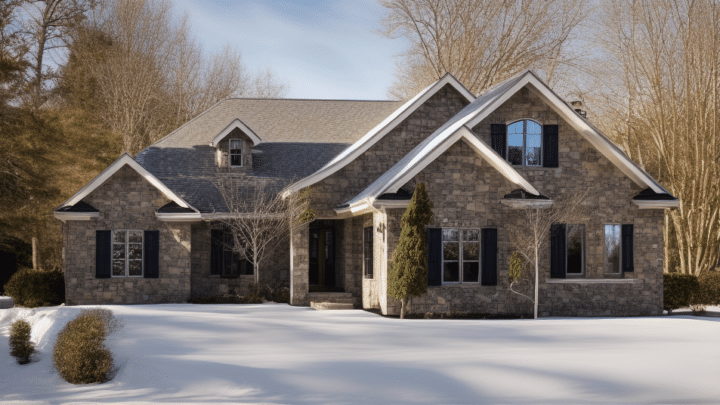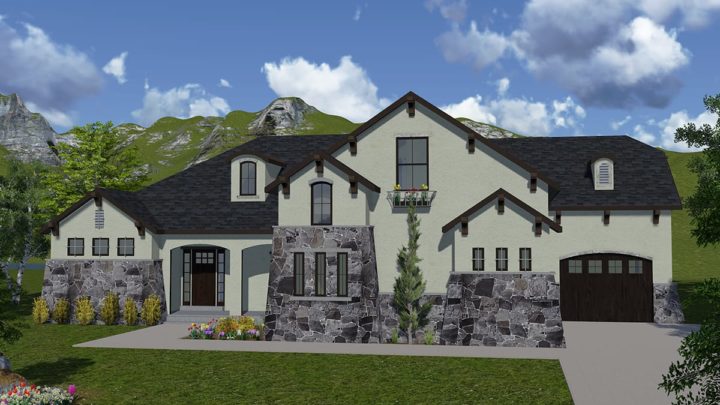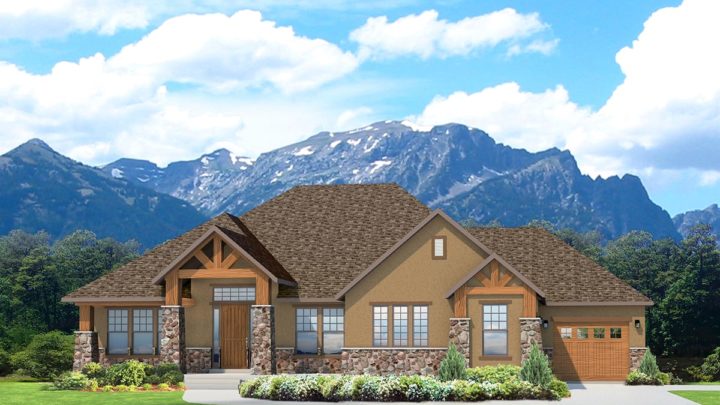Click Here To View The Deer Crest Gallery
Grand and attractive, this distinctive plan is something novel and fresh from its rounded physique and eye-catching stature. Its giant basement holds not only a theater and bowling alley but also another kitchen and game/living room. As well it opens into the back yard and up onto the first floor. The twin guest rooms in the basement are perfect for sleepovers for kids as well as relatives and friends, with their own bathrooms and walk-in closets. The basement contains an extra room that can be made into an apartment as it has its own bathroom and kitchen. With dual offices hugging the entryway and both covered and open decks to enjoy this unique plan gives both necessities and add-ins a burst of color.
Grand and attractive, this distinctive plan is something novel and fresh from its rounded physique and eye-catching stature. Its giant basement holds not only a theater and bowling alley but also another kitchen and game/living room. As well it opens into the back yard and up onto the first floor. The twin guest rooms in the basement are perfect for sleepovers for kids as well as relatives and friends, with their own bathrooms and walk-in closets. The basement contains an extra room that can be made into an apartment as it has its own bathroom and kitchen. With dual offices hugging the entryway and both covered and open decks to enjoy this unique plan gives both necessities and add-ins a burst of color.
Contact us for questions / modifications you would like to make.

