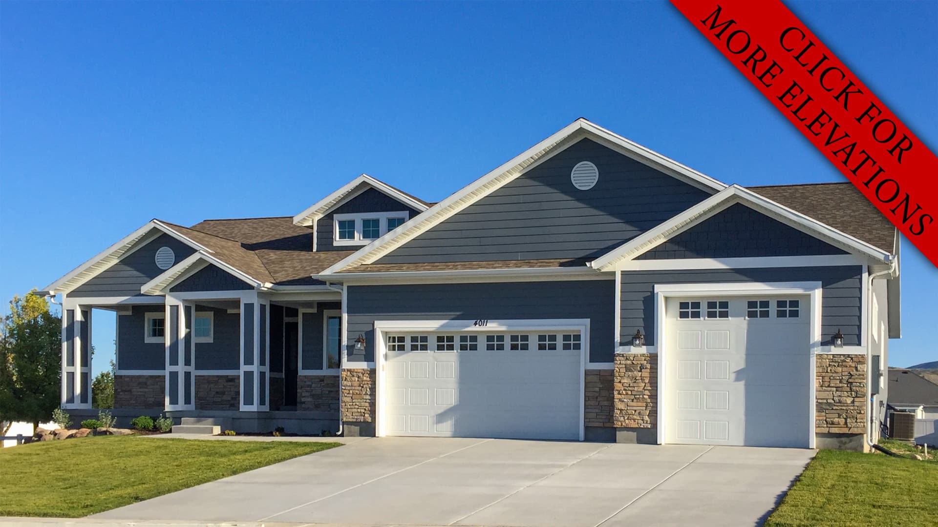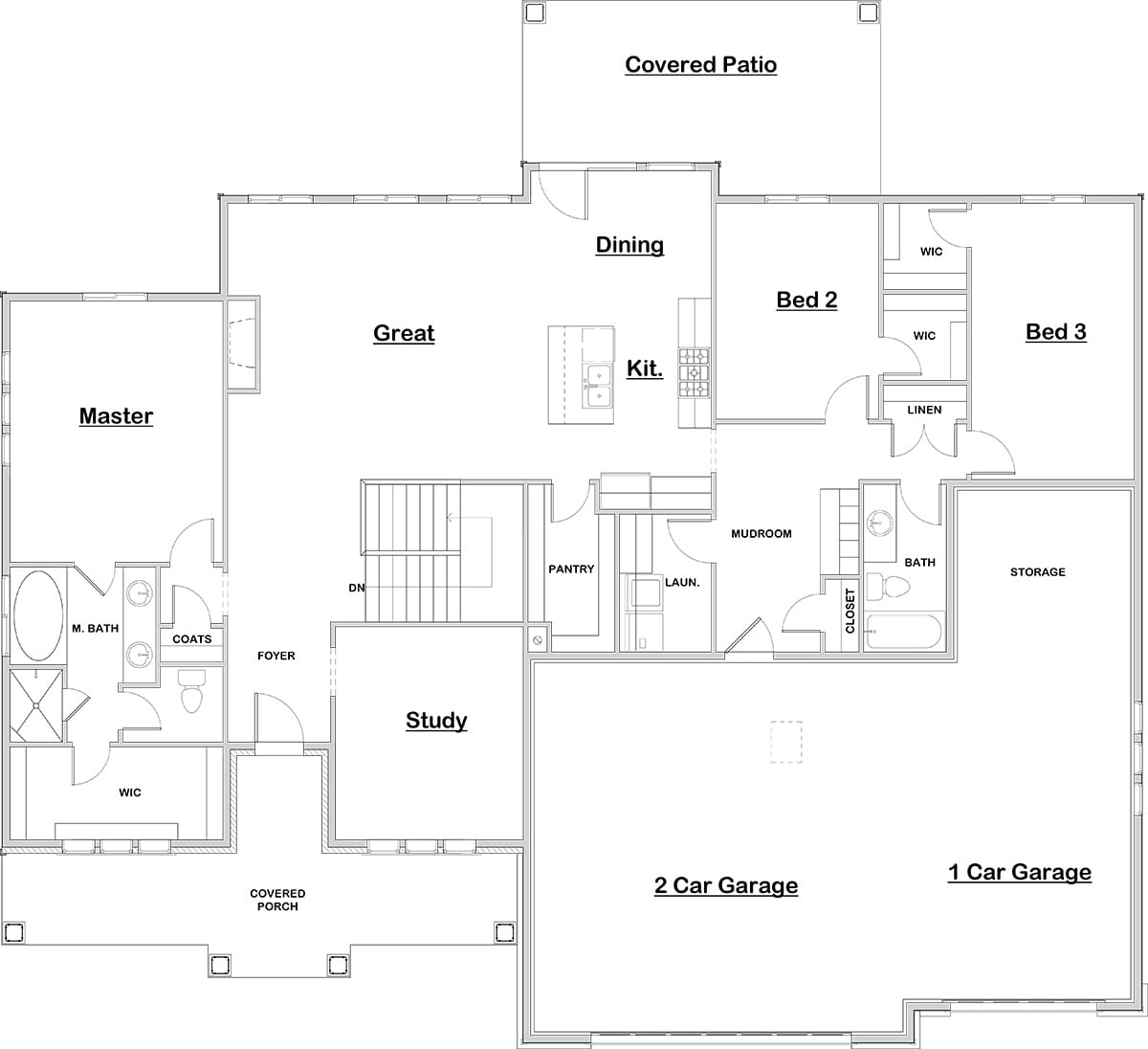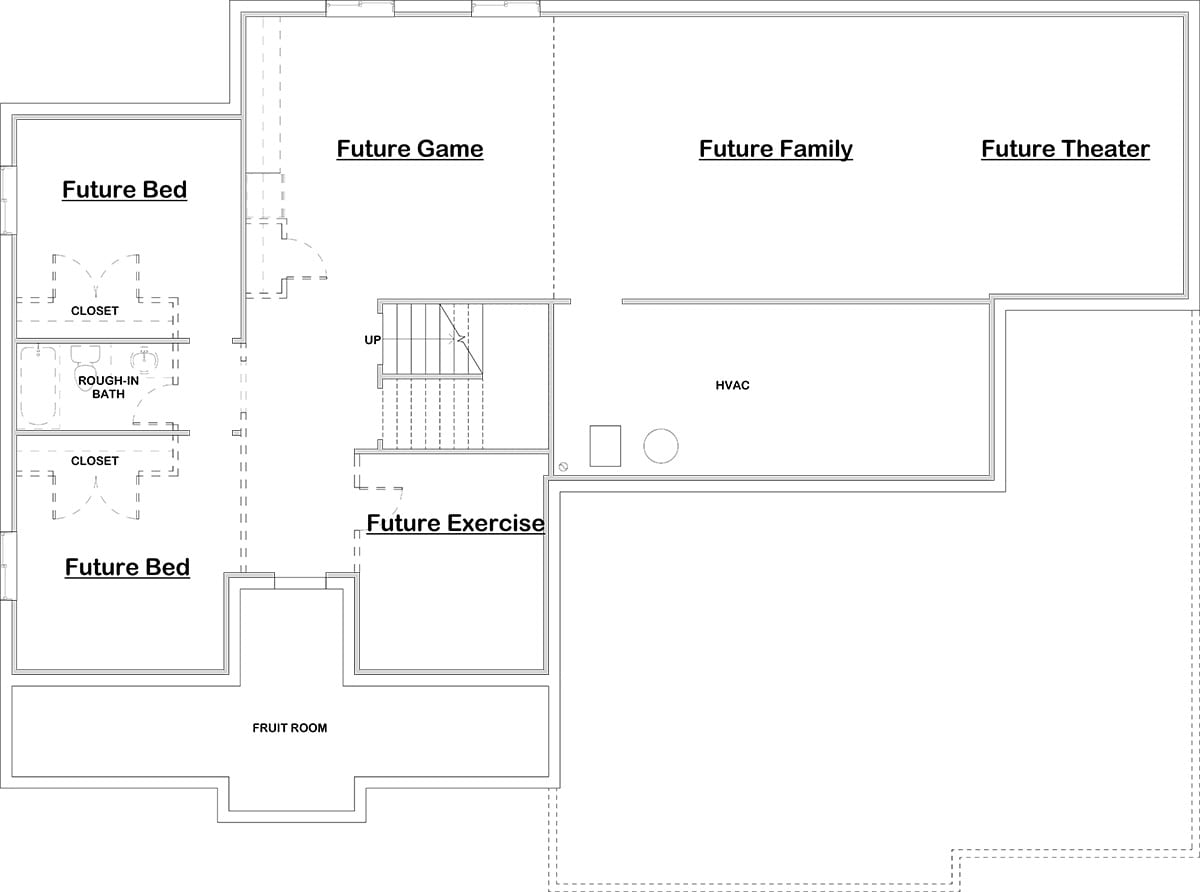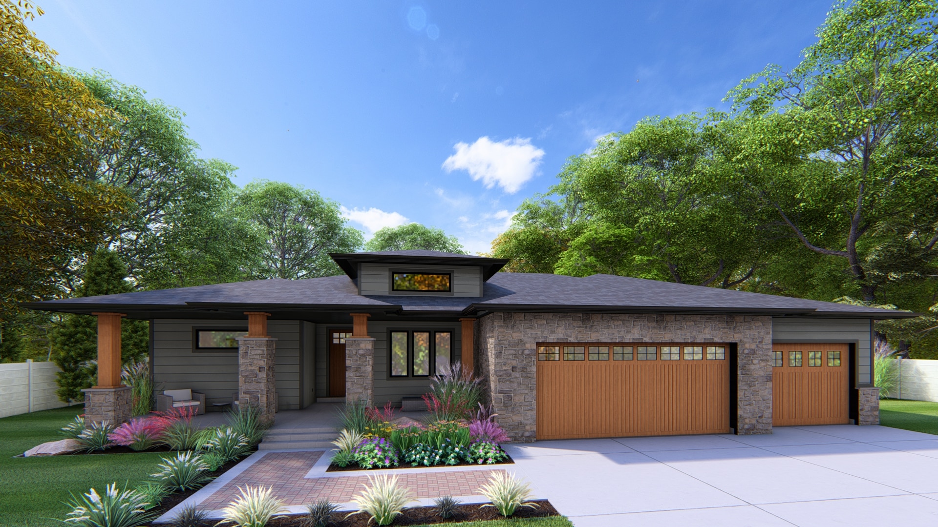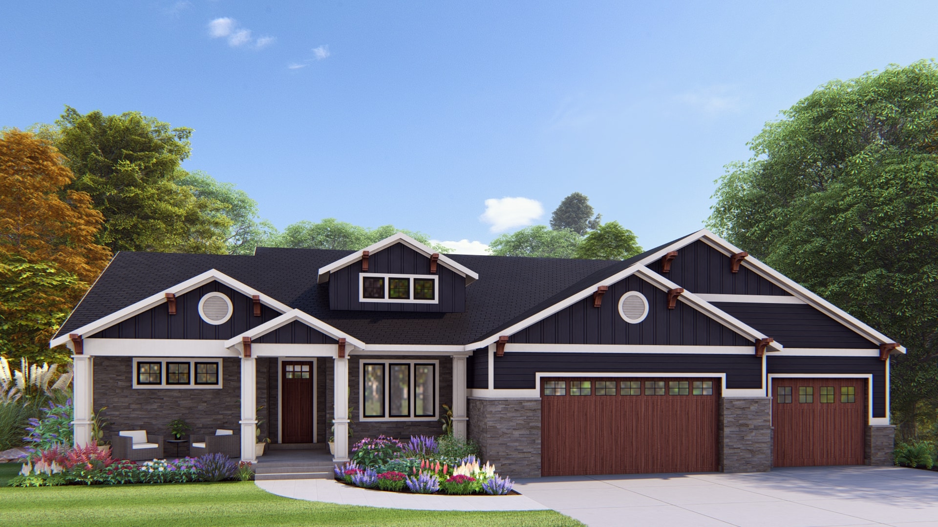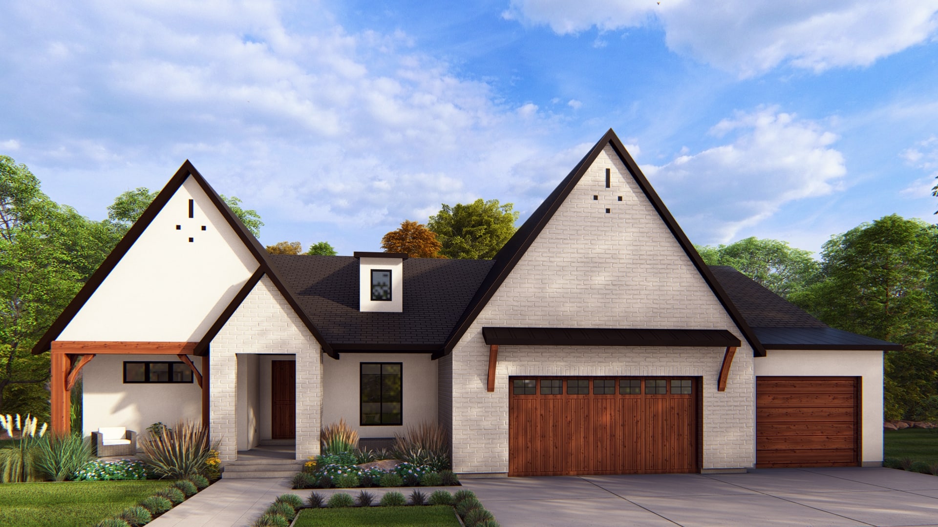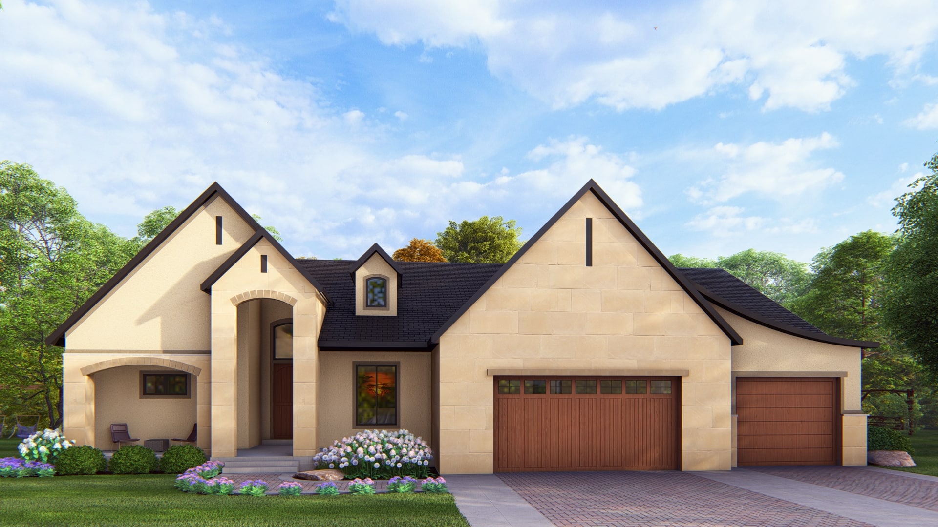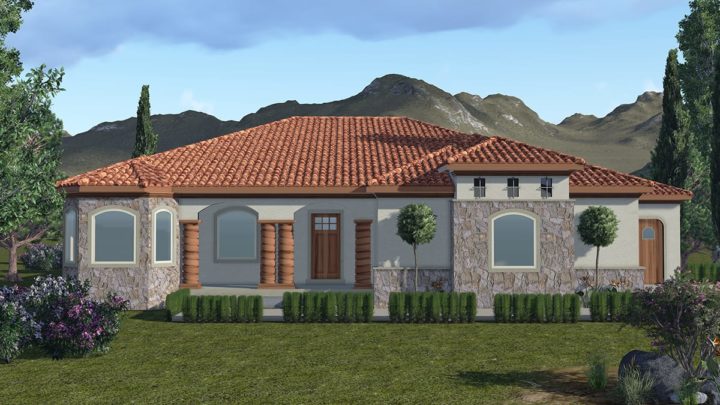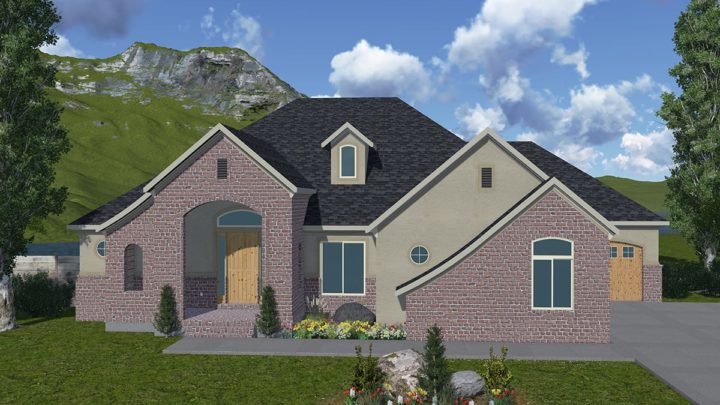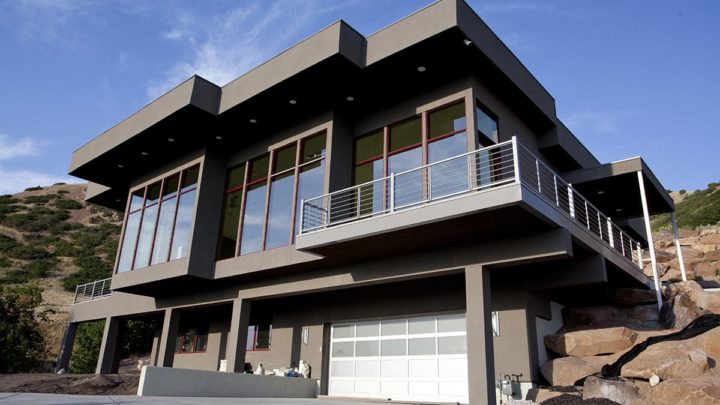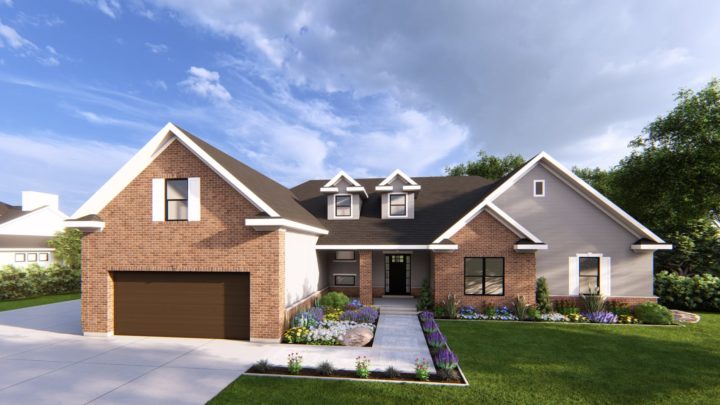Traditional and pleasant, this plan fits the definition of a home entirely. Not only with the necessities, but also the special things that make it magical make the plan stand out. Its spacious porch will truly invite and welcome all that come to the door. With a three-car garage including extra storage space and multiple walk in closets and coat closets there is a spot for anything and everything. The front door opens into a bright foyer looking into the great room and to the backyard. The kitchen is the heart of the plan with a big walk in pantry and a dining room looking onto the patio. The lower level includes a family room and theater with options for more bedrooms and an exercise room. This plan is perfect for families wanting a home that is uniquely theirs. The Cloverdale plan comes in various different exterior styles such as Prairie, Traditional, Modern Farmhouse, French Country, or a custom design.
Contact us for questions / modifications you would like to make.

