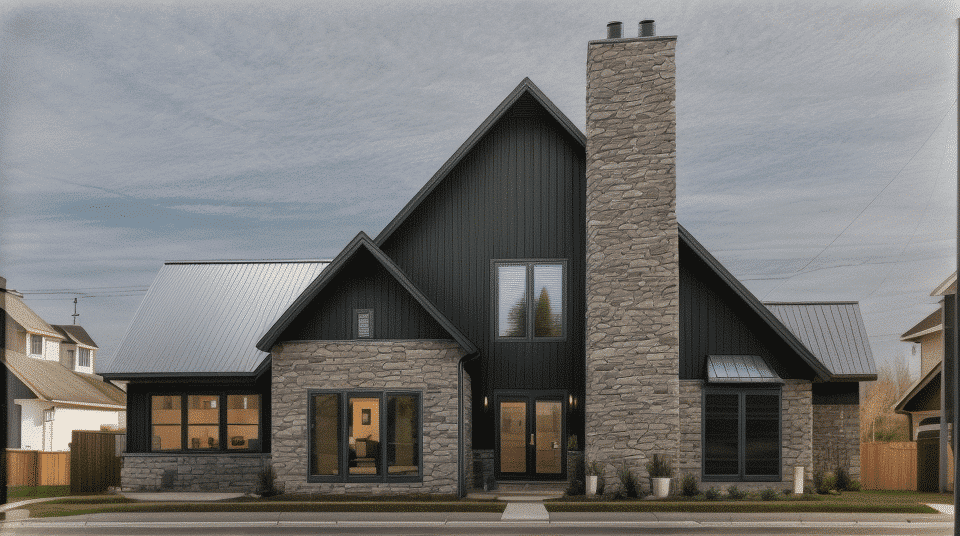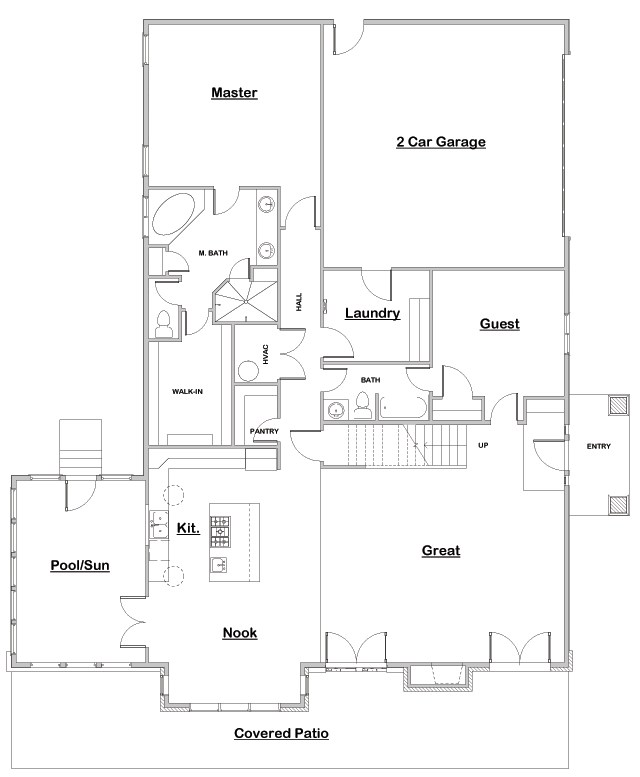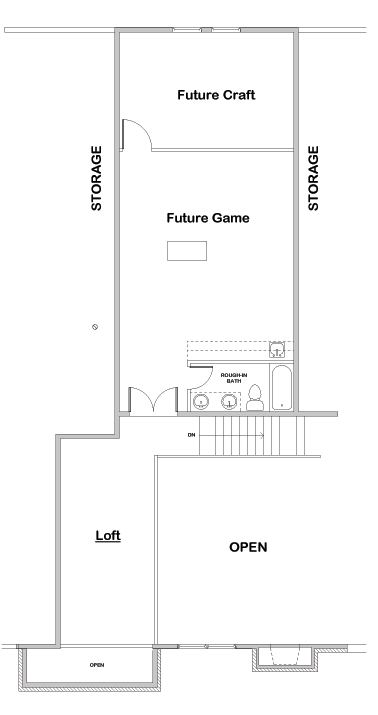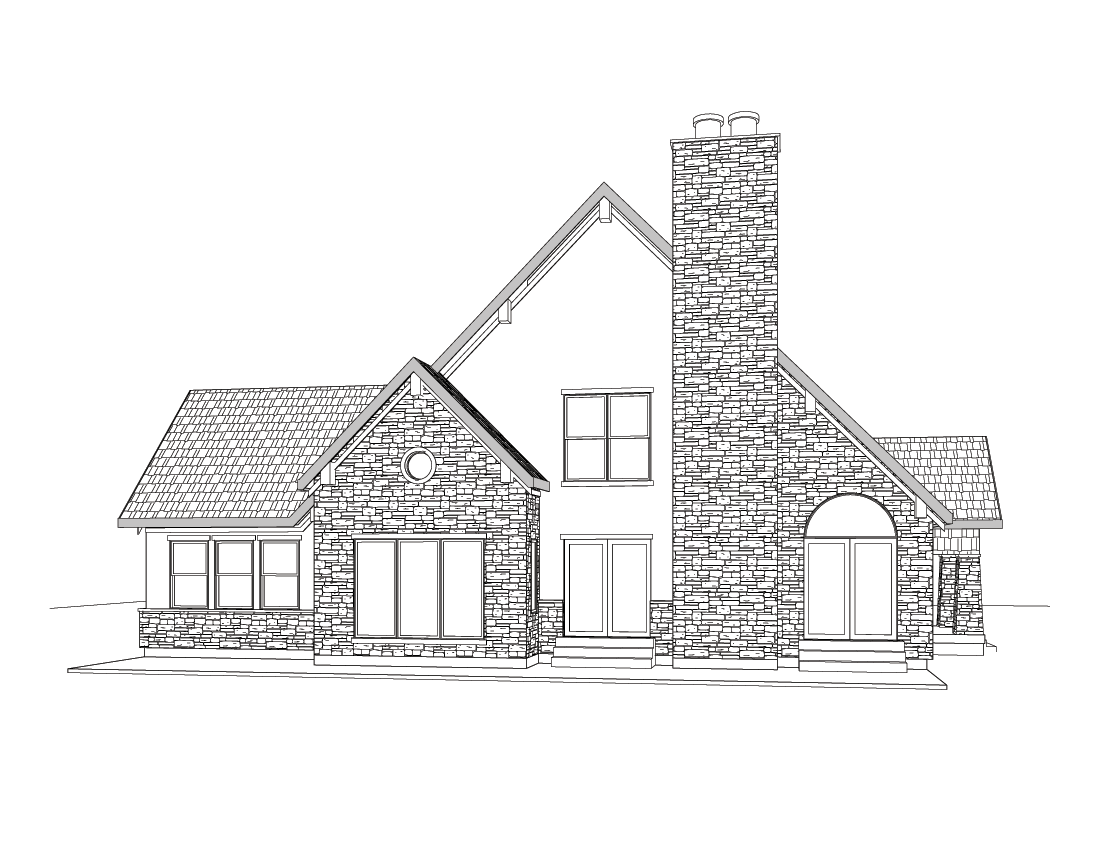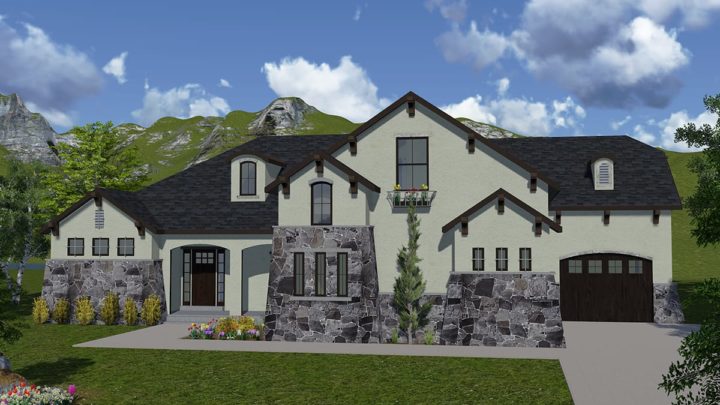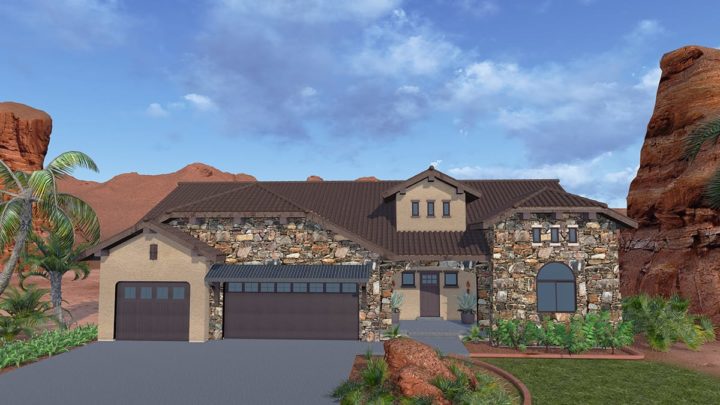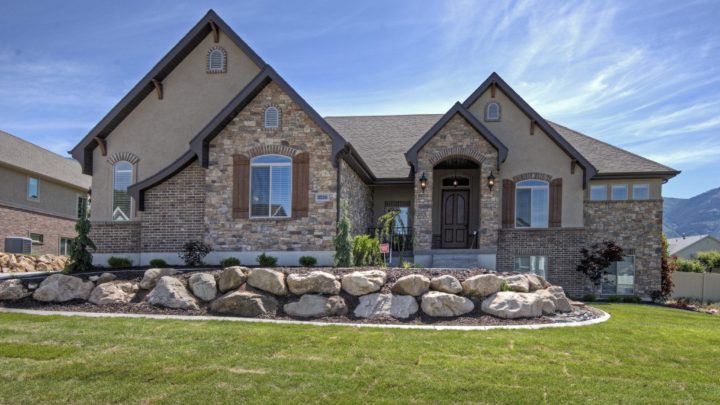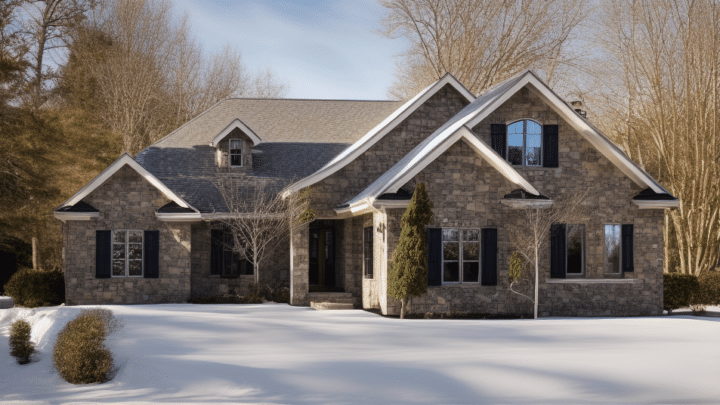This plan's intricacies and beautiful physique cultivate a jaw dropping home that is gorgeous inside and out. The main floor on this rambler opens into the great room and kitchen. In the master suite there is a big walk in closet and master bath to relax in. On the patio there is a pool/sunroom that is the perfect spot to spend a warm afternoon. The lower level features a game room and craft area that could also be another bedroom room. There is a lot of storage on both floors and lots of places to explore. From its towering stone chimney to its sharp roof, the Bear Creek home stands out in a breathtaking way.
Contact us for questions / modifications you would like to make.

