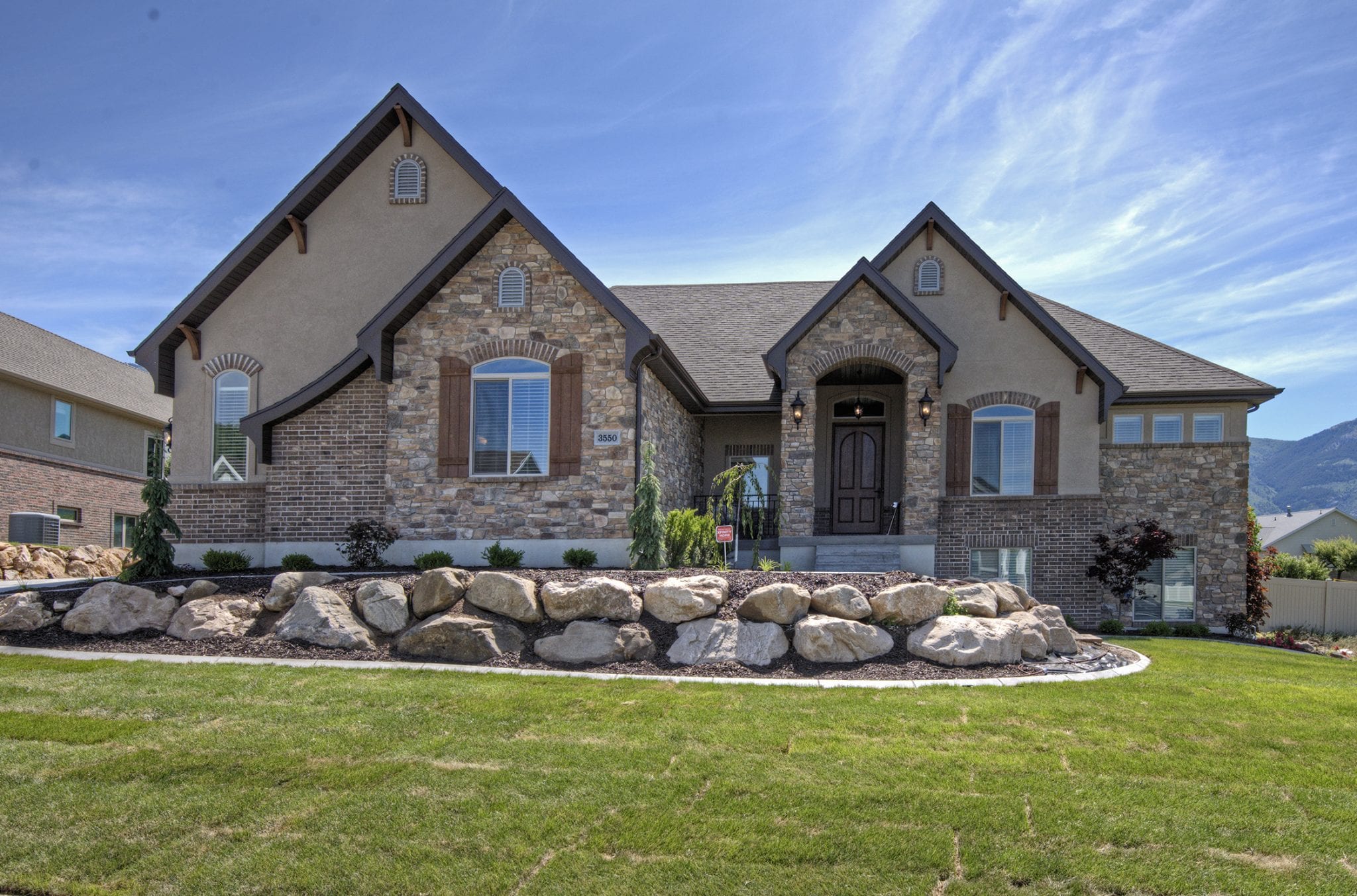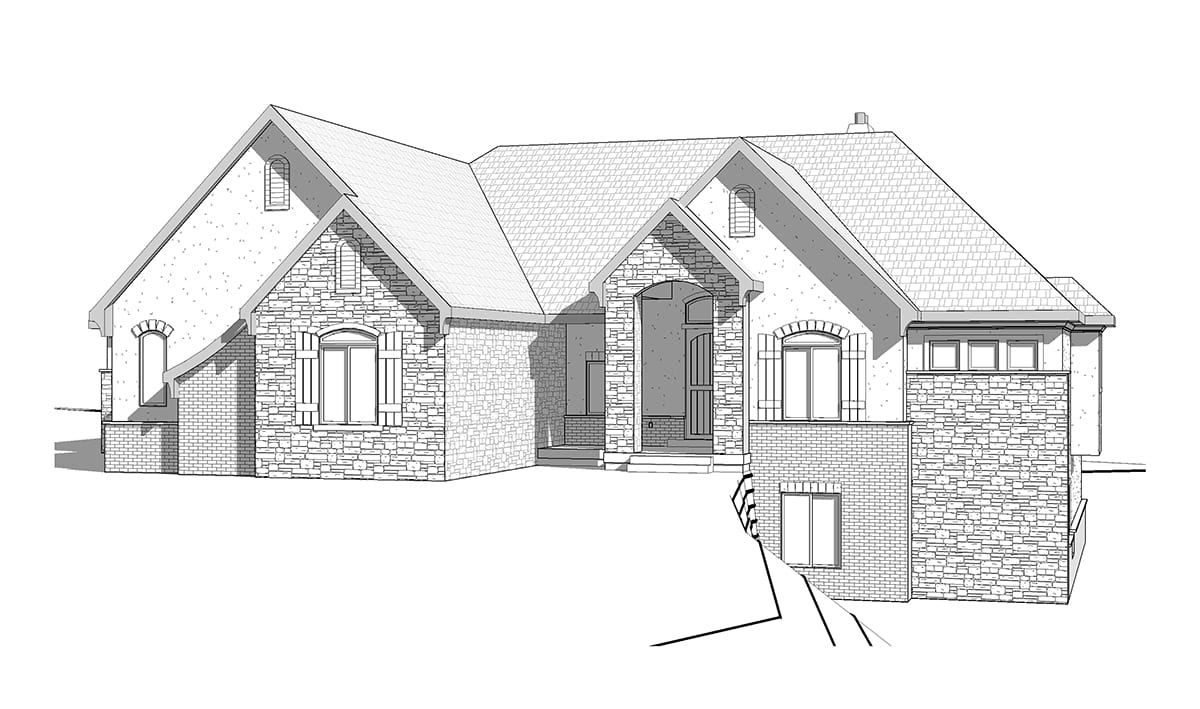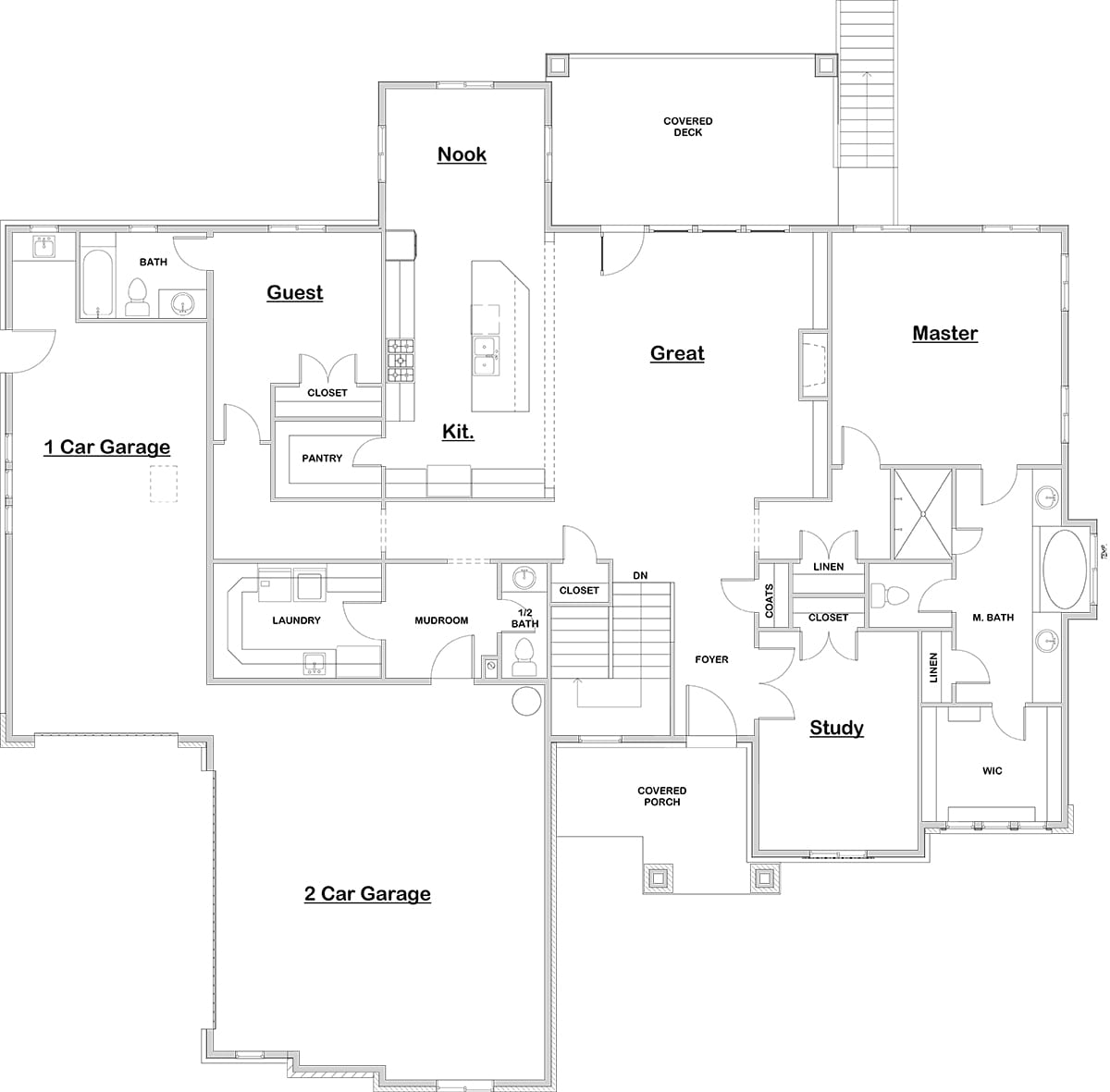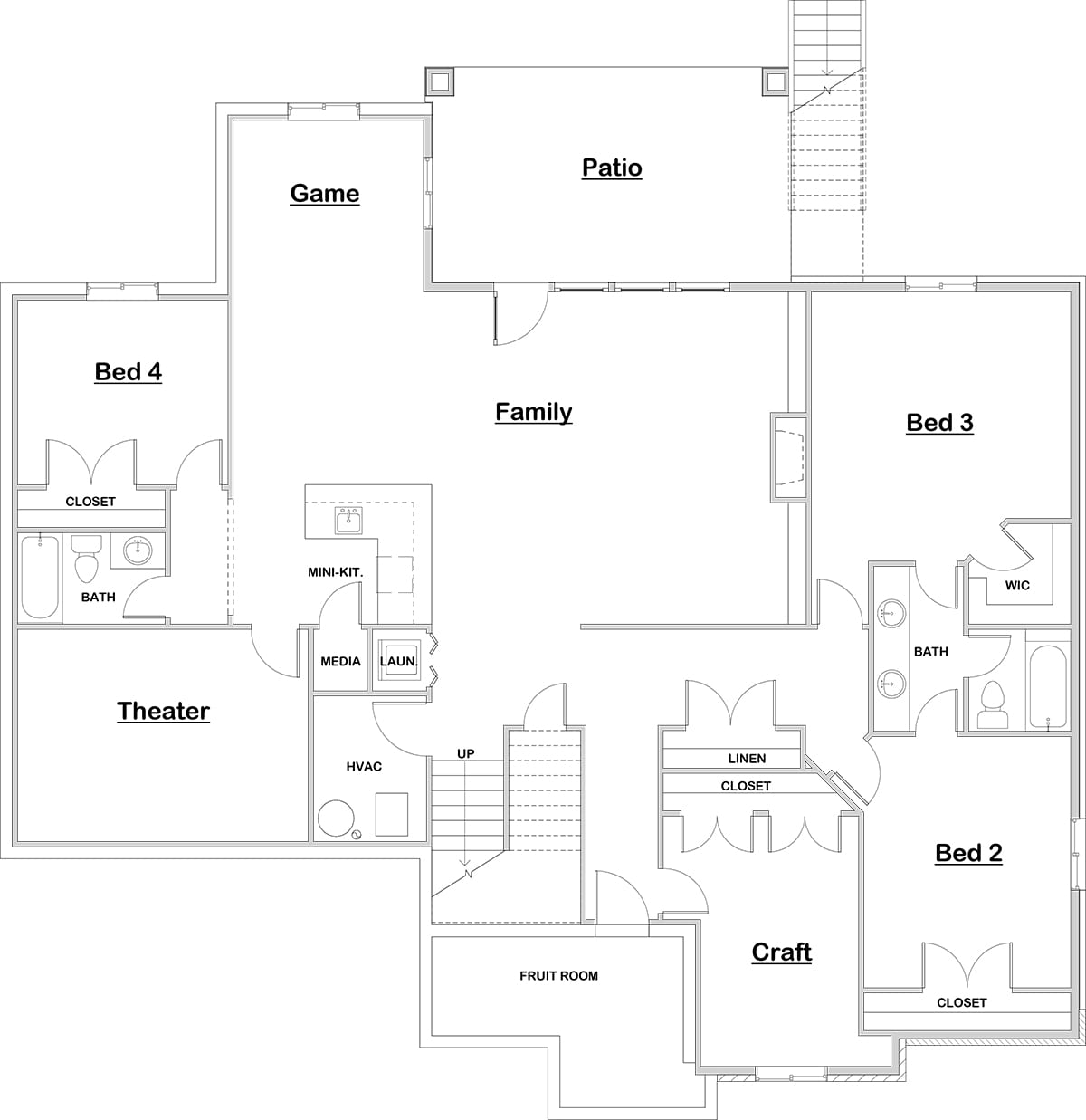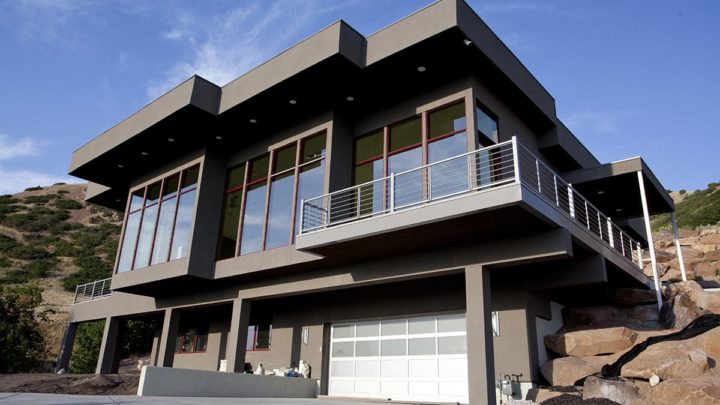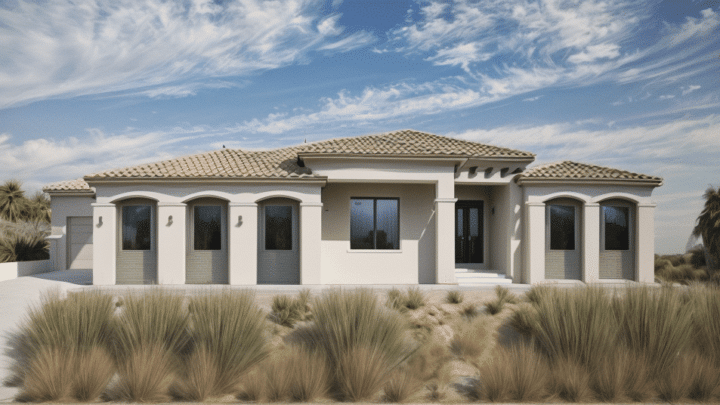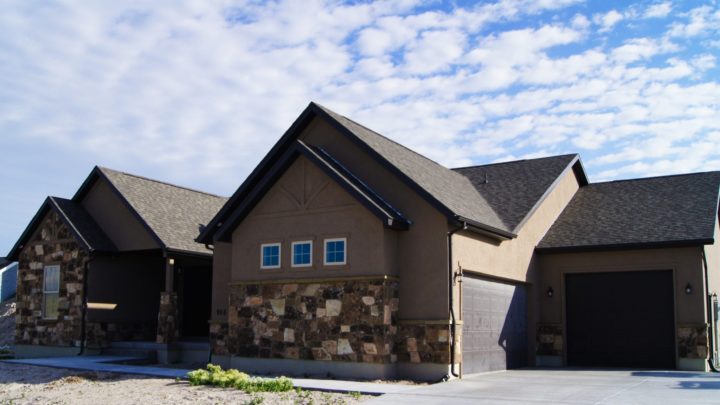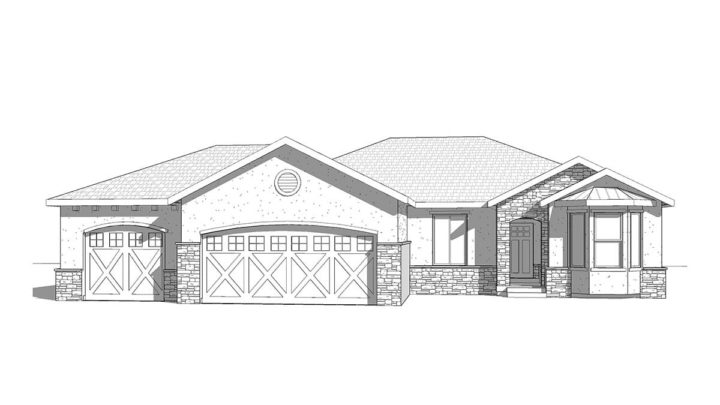Click Here To View Springbrook Gallery
Attractive and tasteful, the Springbrook is a rambler house plan that uses both style and efficiency through the exterior and interior. The main level features the master suite as well as a n additional bedroom suite for guests or other people living there. The kitchen has a wide counter and walk-in pantry. The lower level features a large family room that opens into the patio. As well as three more bedrooms and a theater room perfect for movie nights. The basement also has a craft room for kids to complete school work or activities. This layout provides efficiency to the home while also making it beautiful on the outside and the inside.
Attractive and tasteful, the Springbrook is a rambler house plan that uses both style and efficiency through the exterior and interior. The main level features the master suite as well as a n additional bedroom suite for guests or other people living there. The kitchen has a wide counter and walk-in pantry. The lower level features a large family room that opens into the patio. As well as three more bedrooms and a theater room perfect for movie nights. The basement also has a craft room for kids to complete school work or activities. This layout provides efficiency to the home while also making it beautiful on the outside and the inside.
Contact us for questions / modifications you would like to make.

