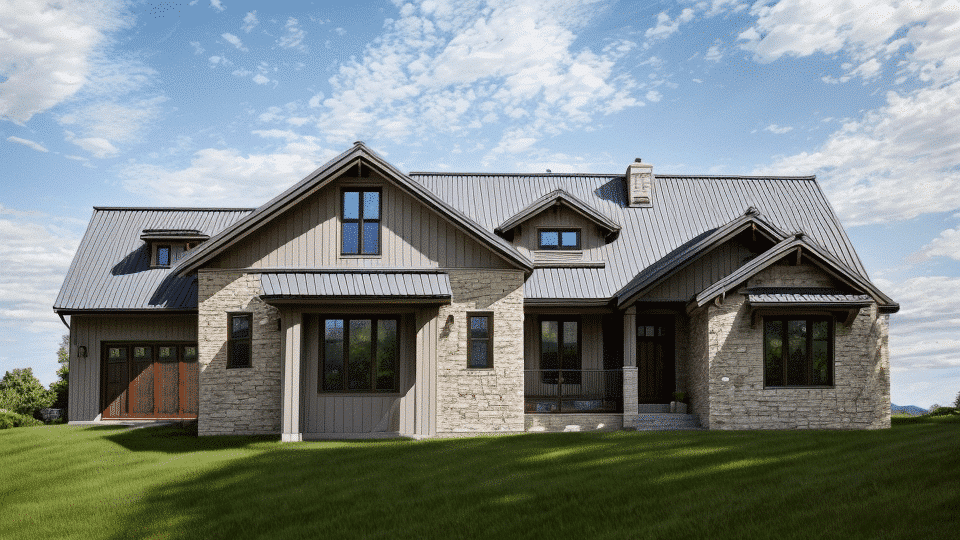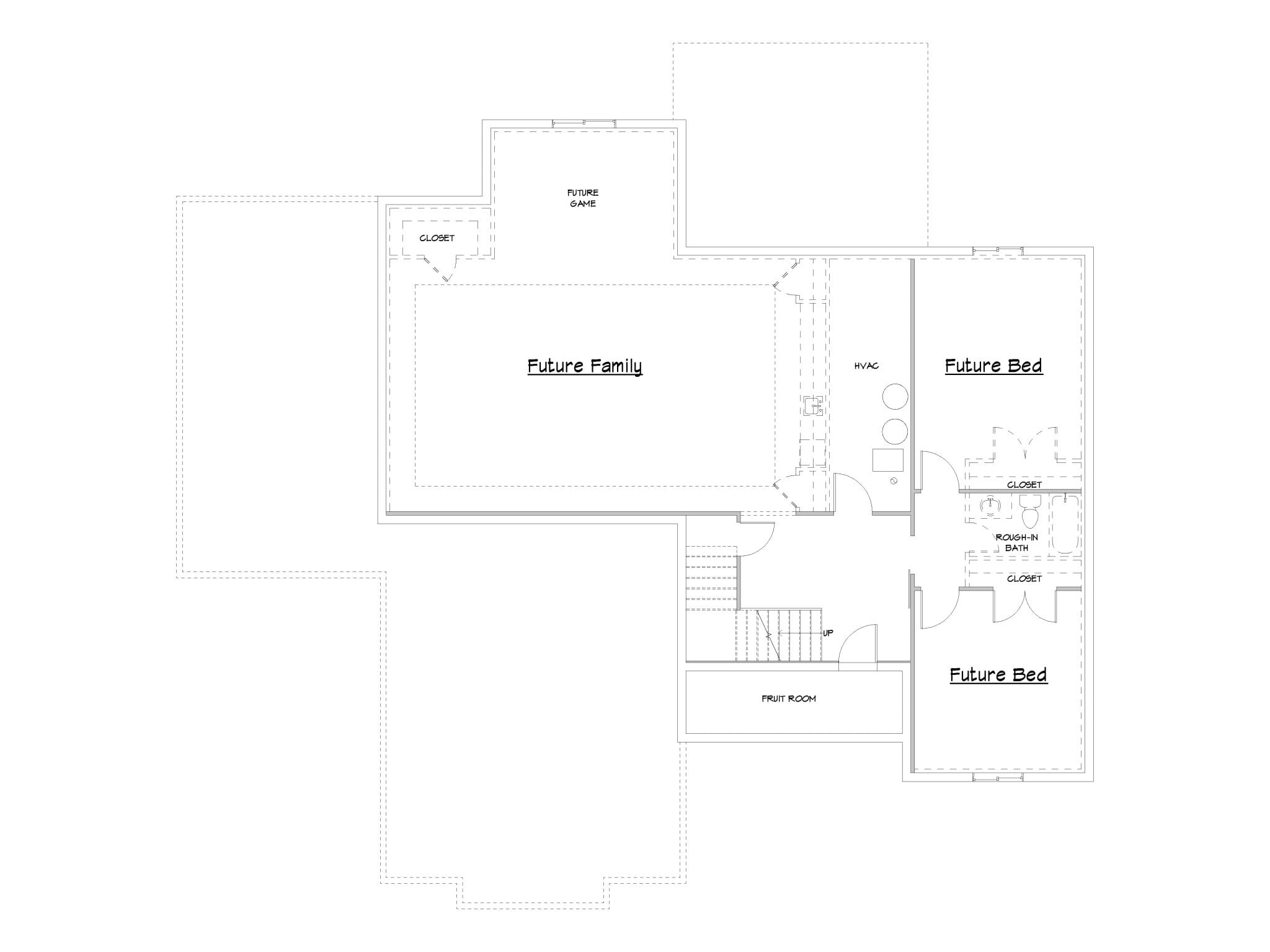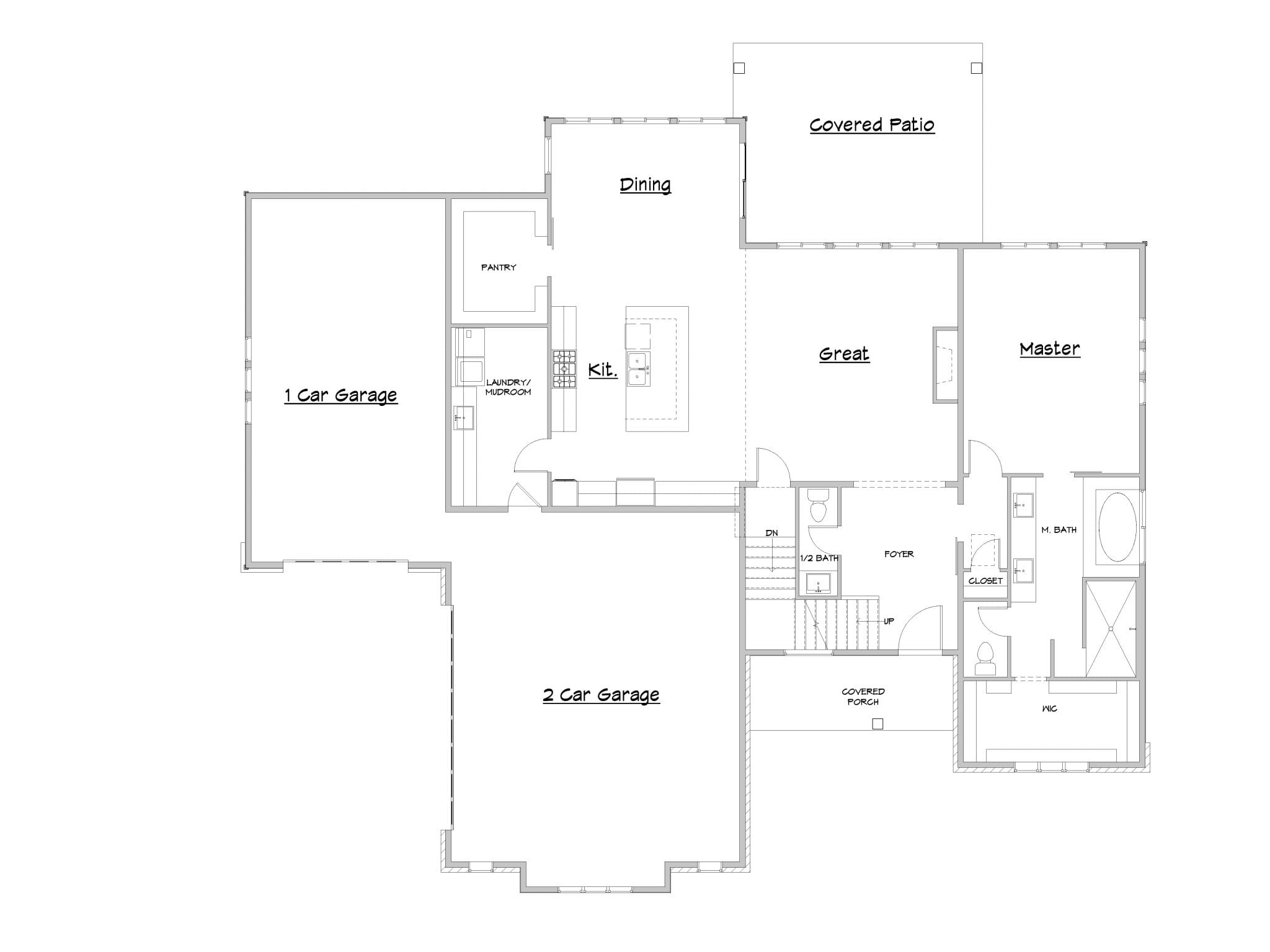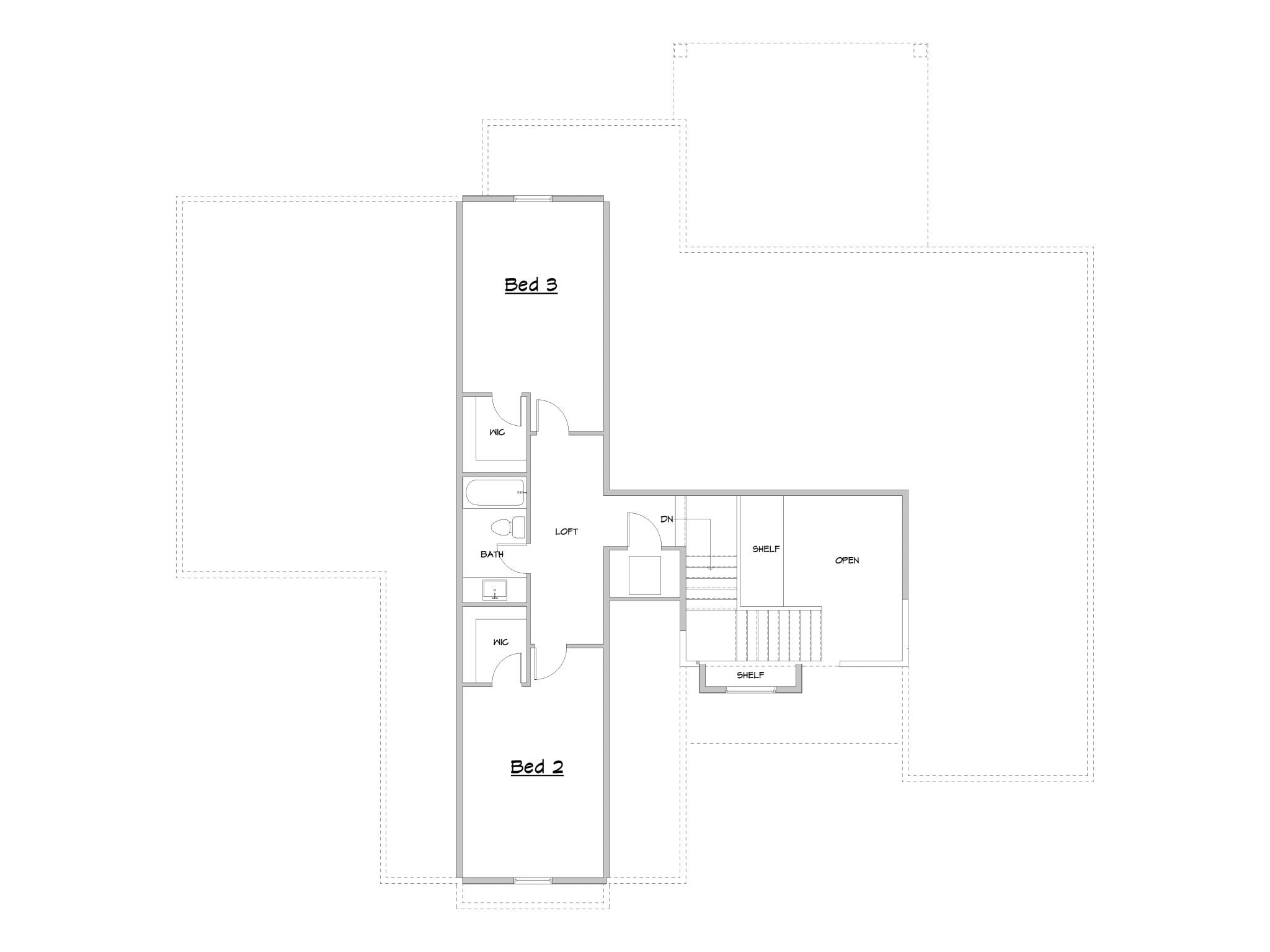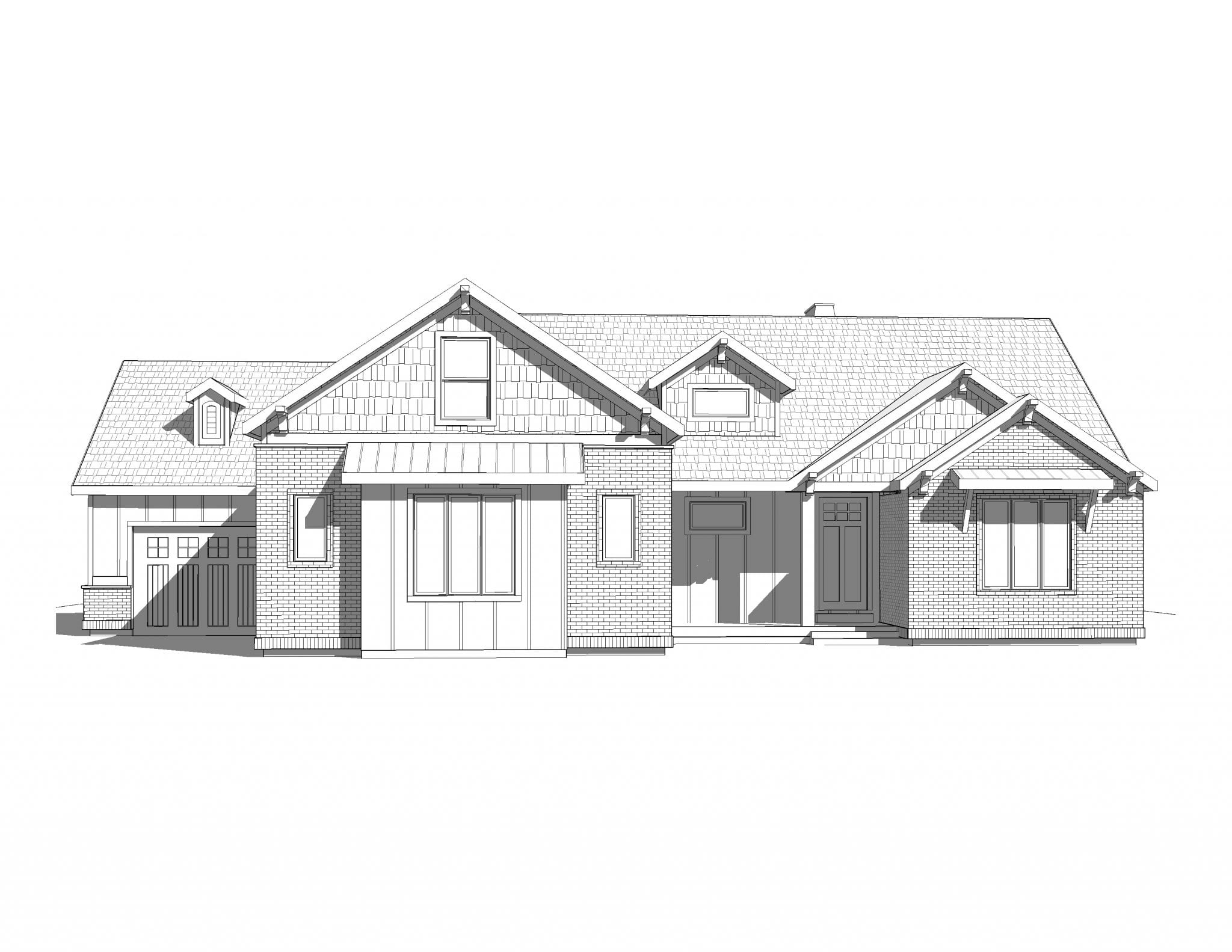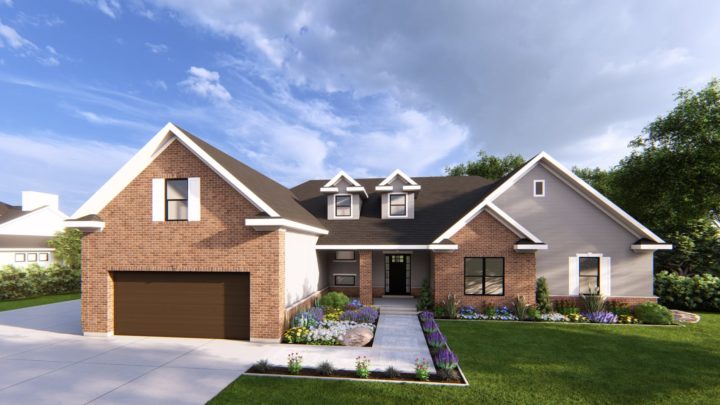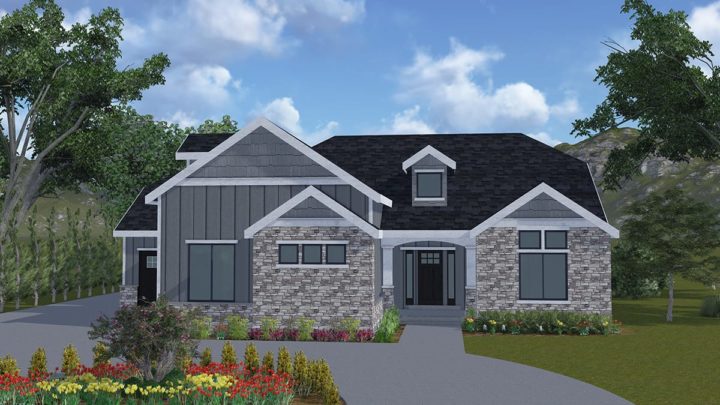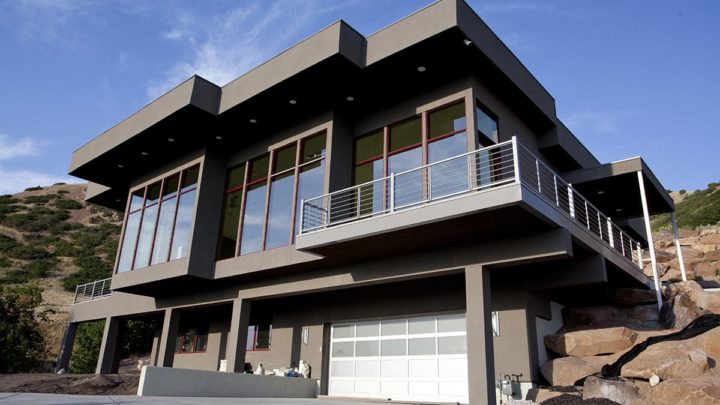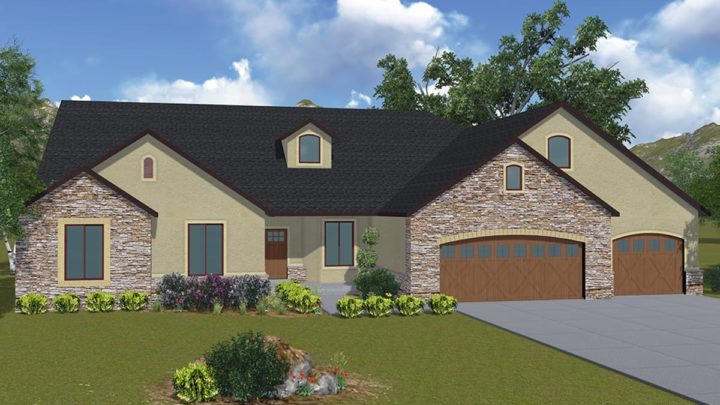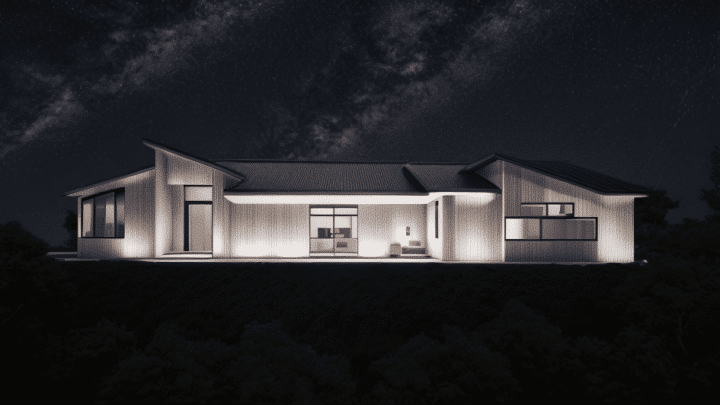Attractive and tasteful this plan stands out in its bold design and gorgeous interior. There is a large covered porch that opens into the foyer allowing lots of natural light. The great room and kitchen connect to the dining room and the covered patio in the backyard making it the perfect spot for cookouts and dinners. The master has a giant walk in closet and bath. On the bottom level there are two more bedrooms and a large family room and game room. Also in the basement is a storage room and an option kitchen area. This plan has everything you need to make the perfect home.
Contact us for questions / modifications you would like to make.

