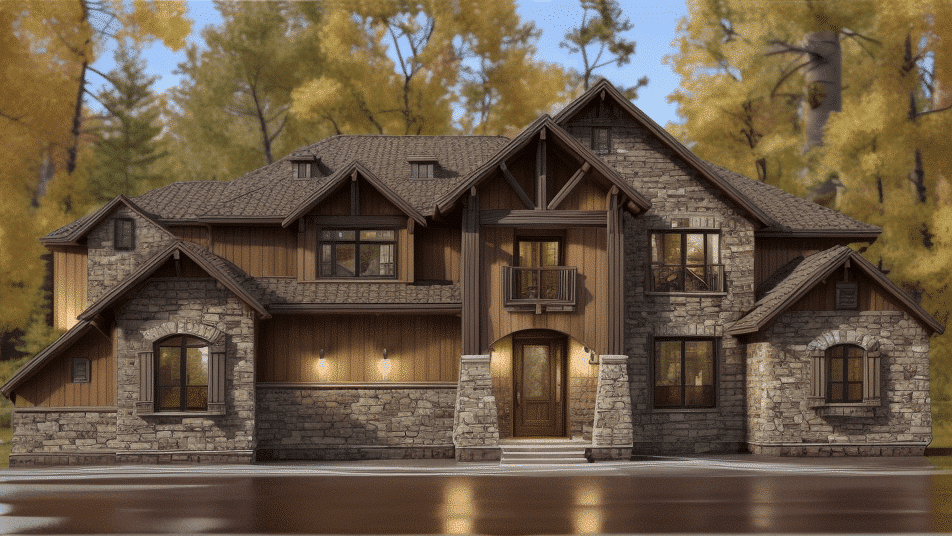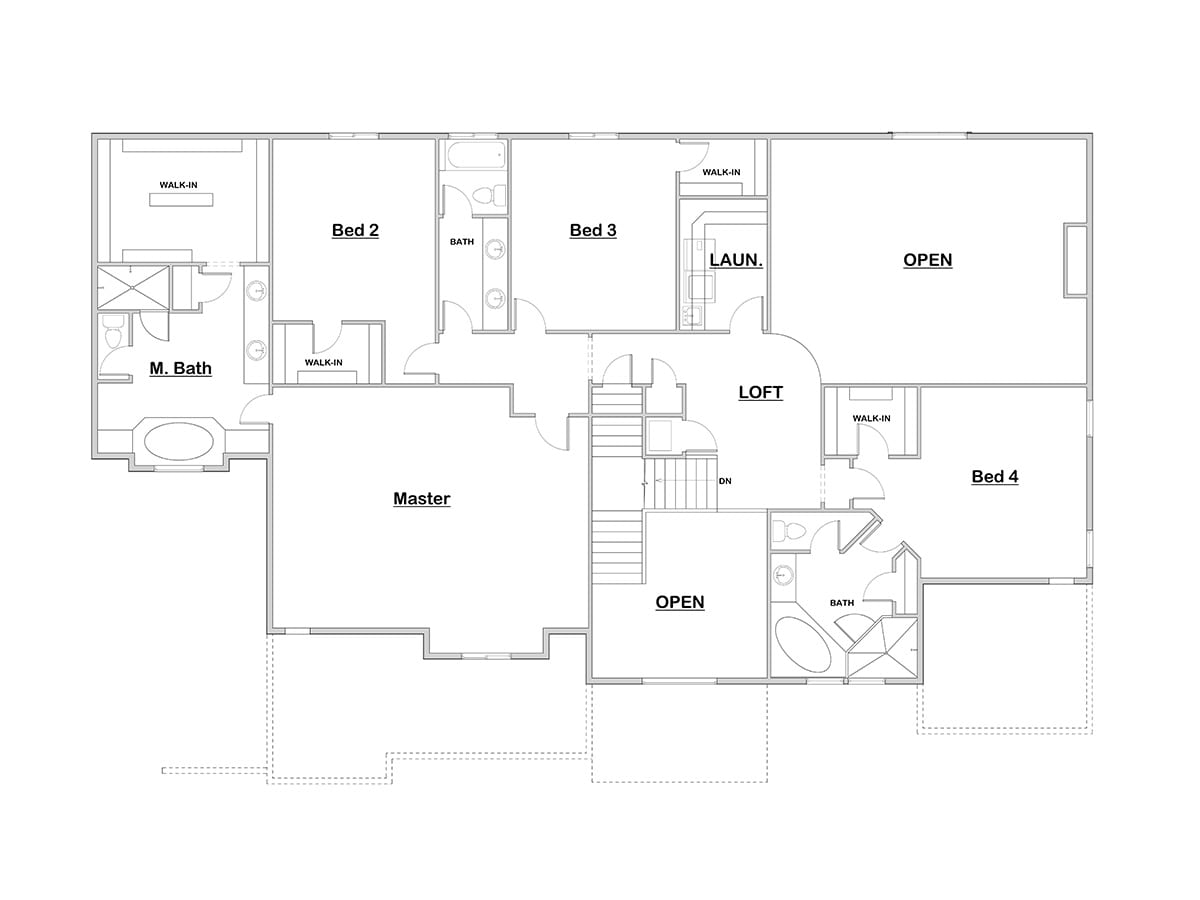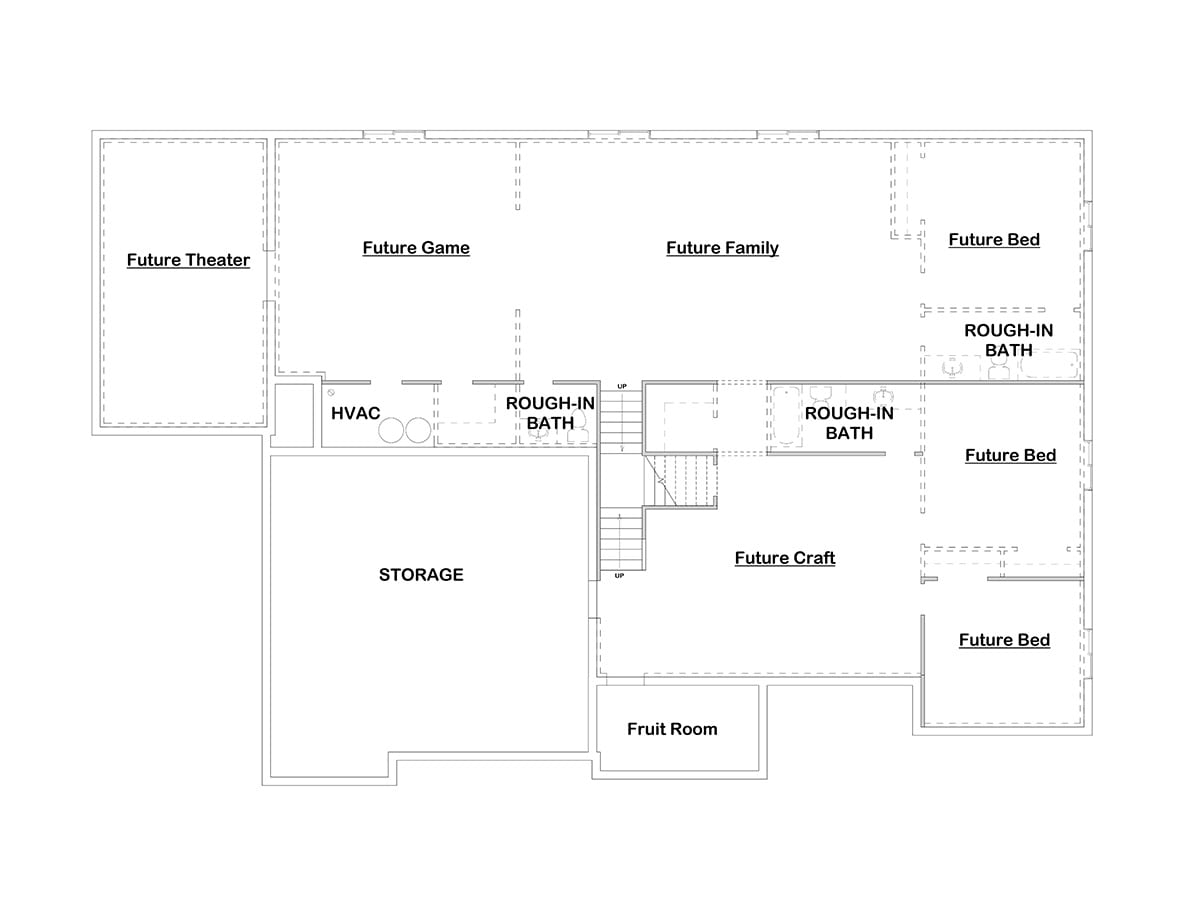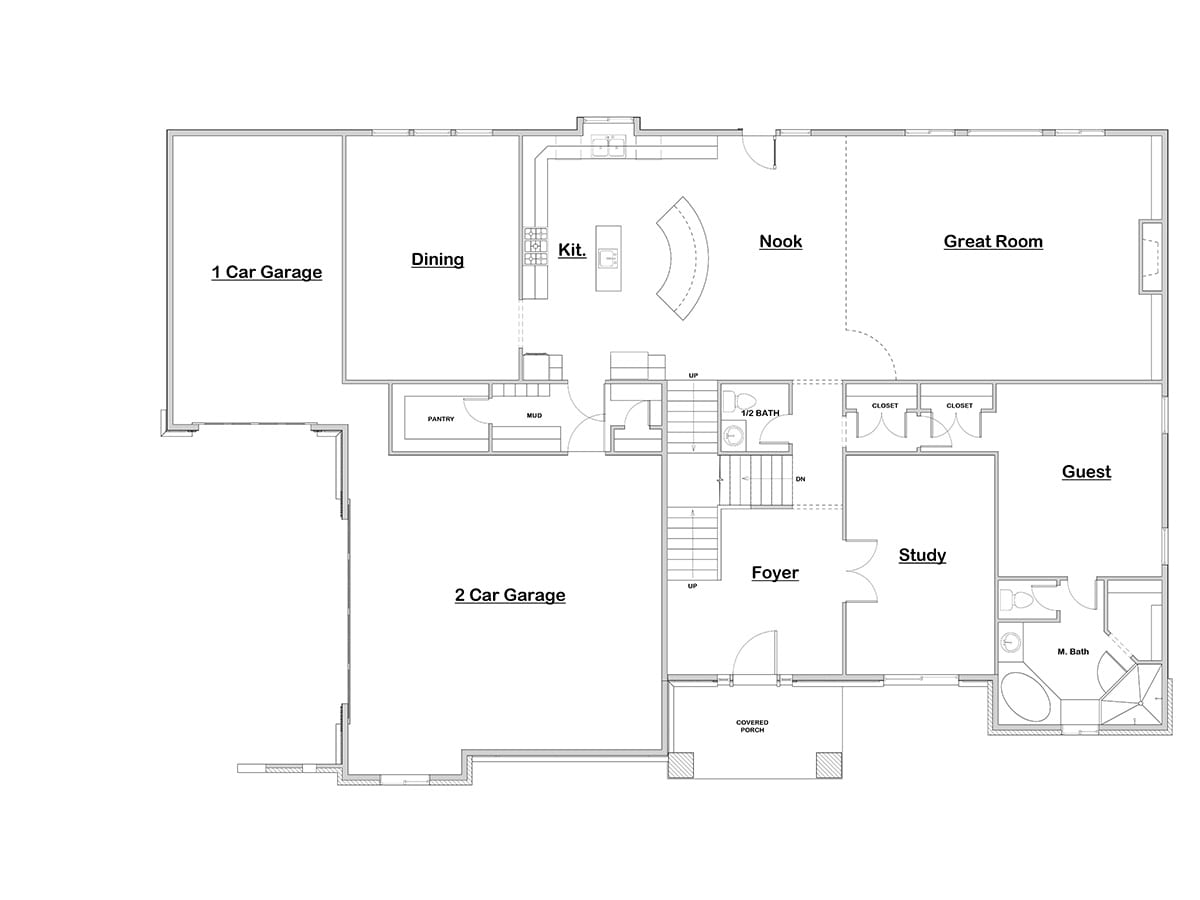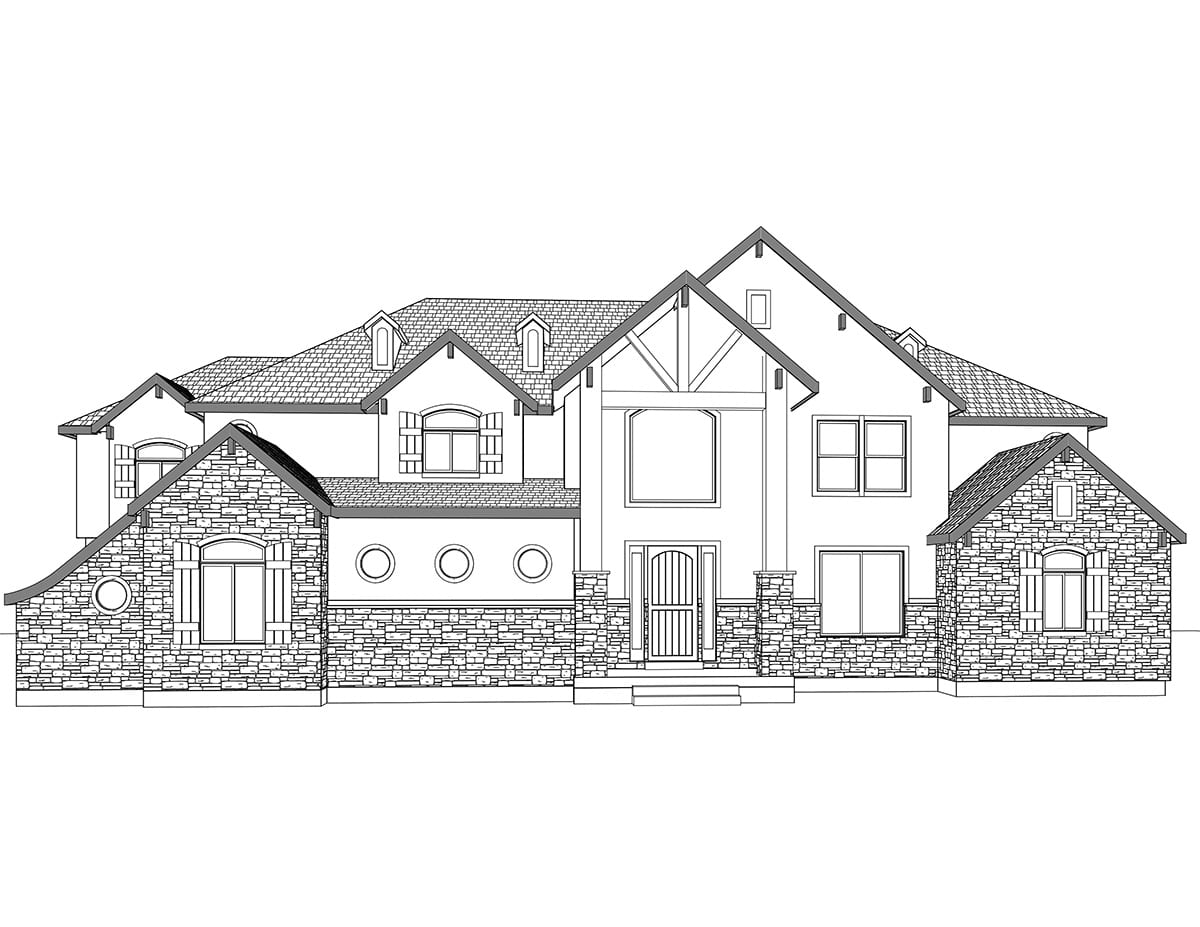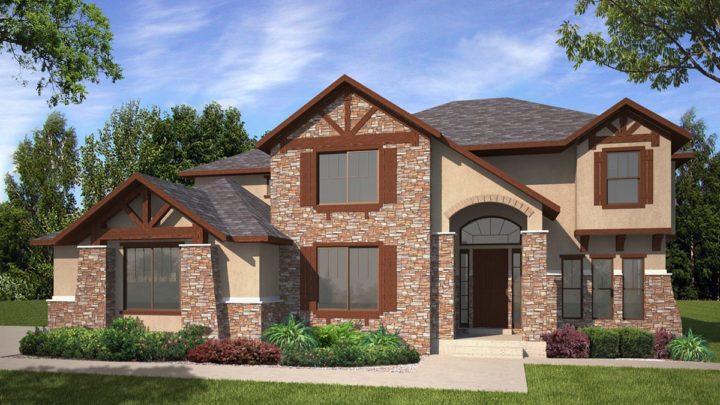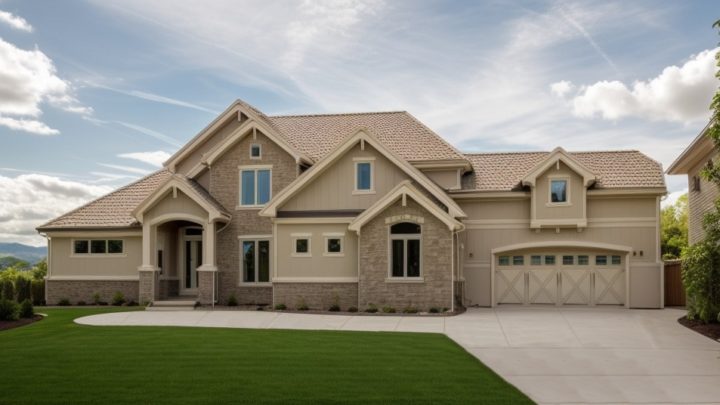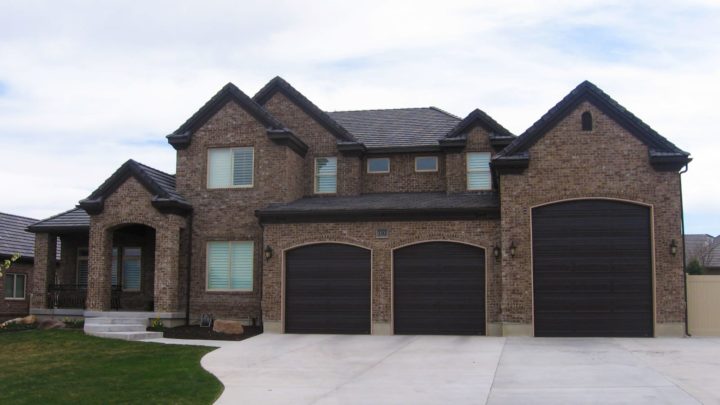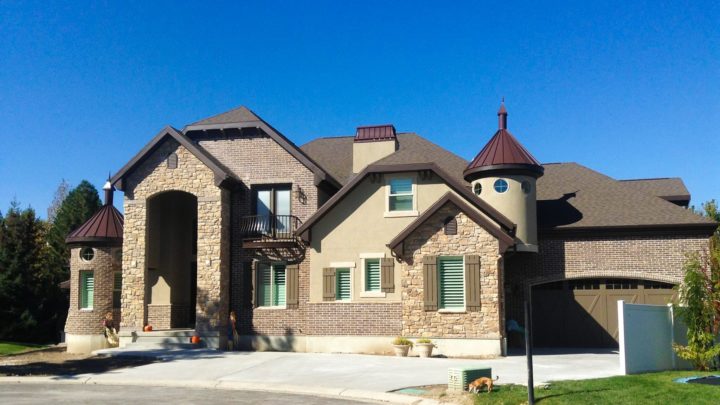The Arlington Manor is a large two story house plan. The main level features a guest bedroom suite, a large open concept great room, a study, separate dining room, the mud room off of the garage and a large foyer. The upper level has four bedrooms including the master bedroom suite and a loft area open to the great room below. The lower level has space for additional bedrooms, and a large family room. This home also has a three car garage. The Arlington Manor is shown here in a french country style exterior but can be purchased in other elevation options.
Contact us for questions / modifications you would like to make.
