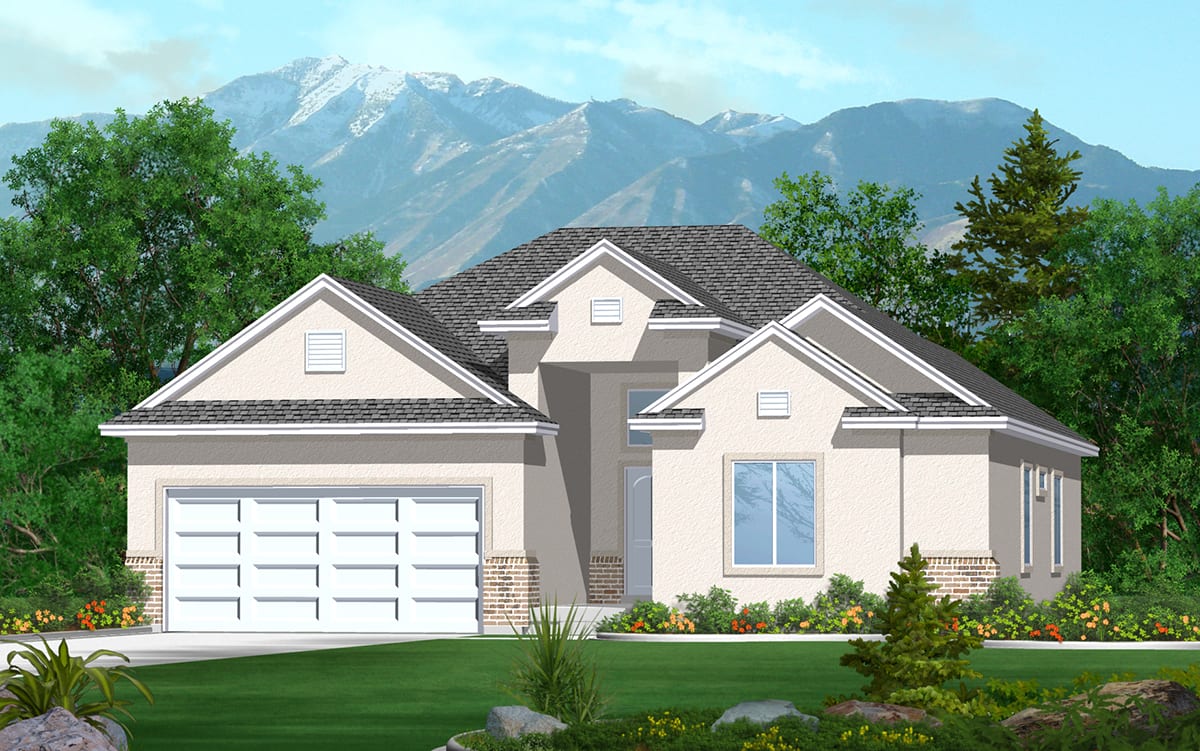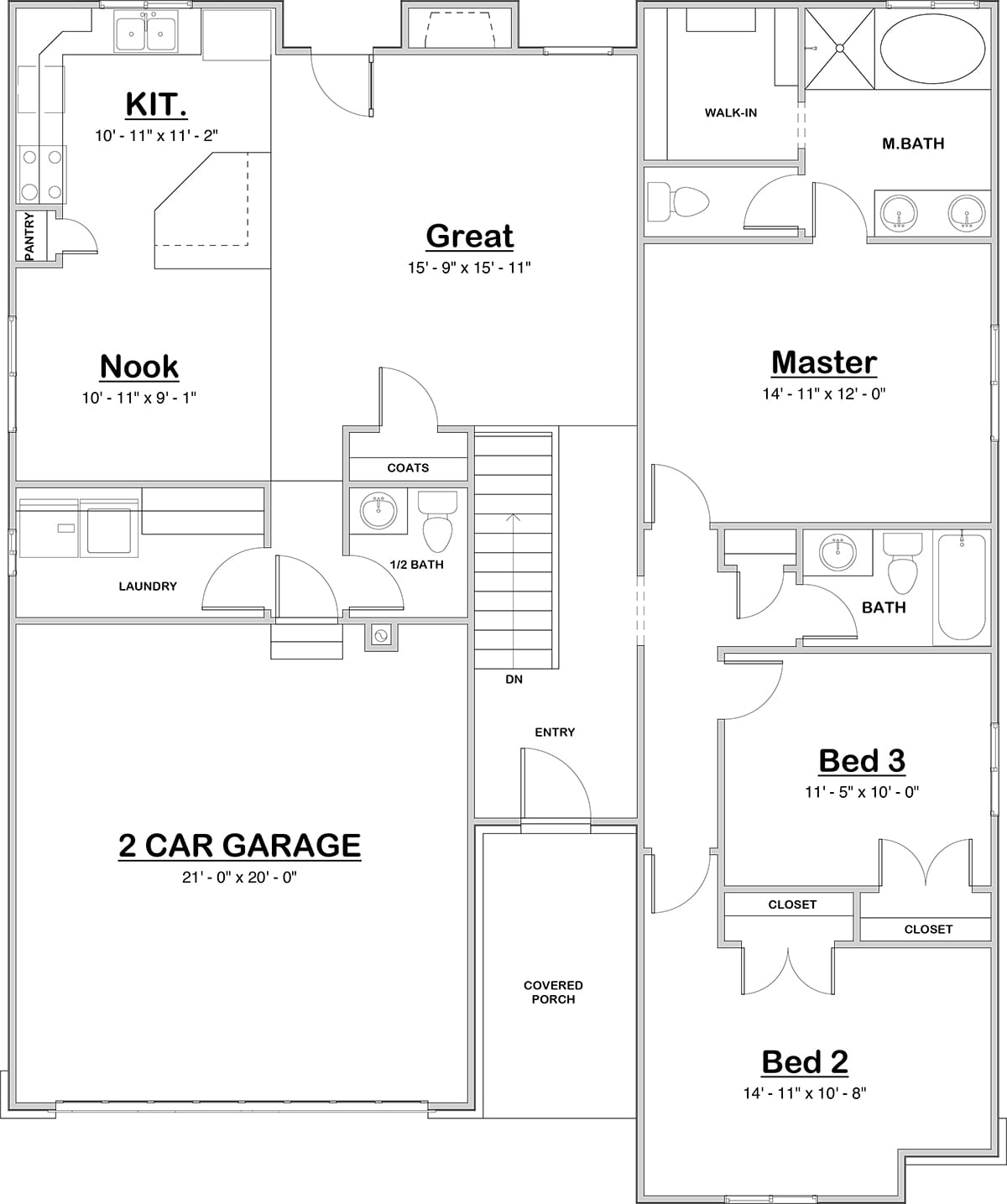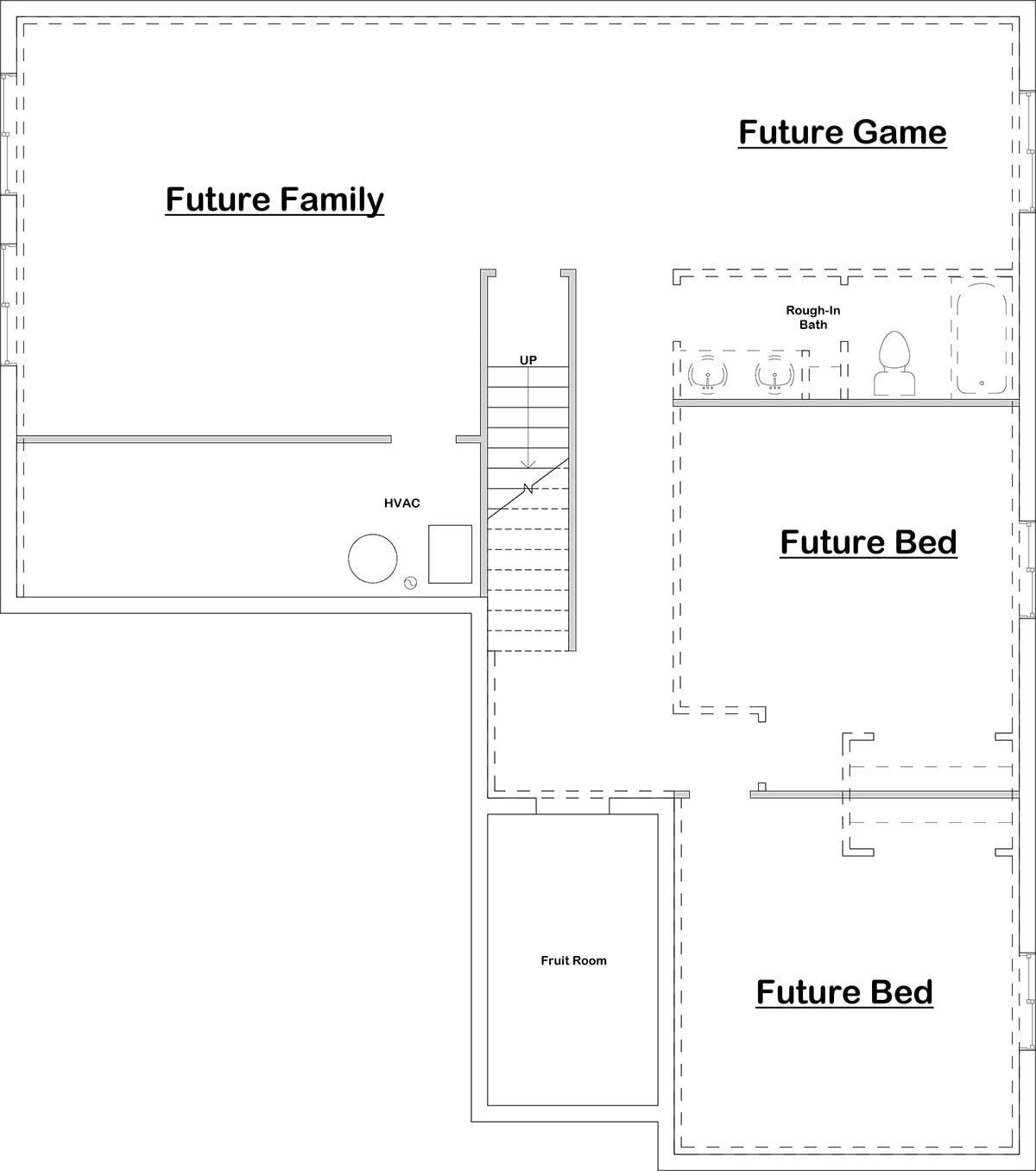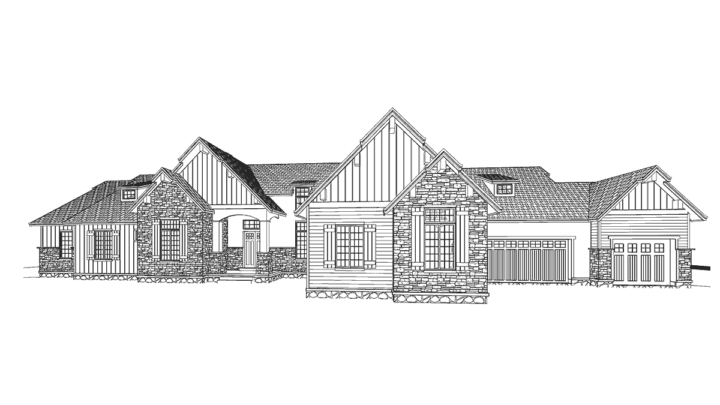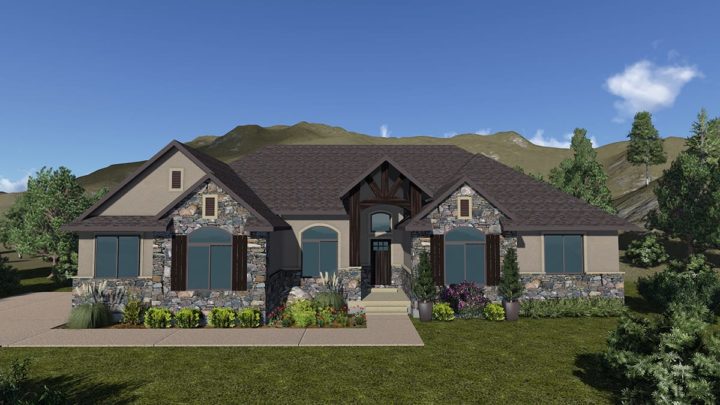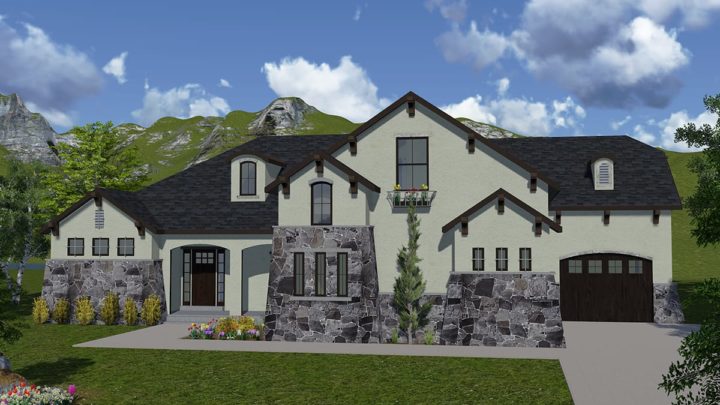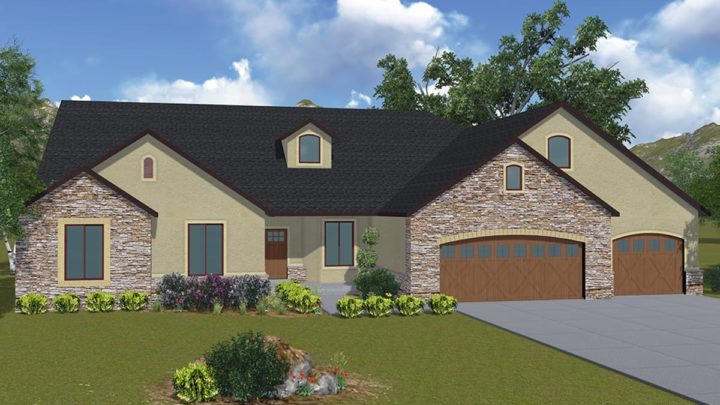Charming and beautiful, the Ashland plan will give color and style to any neighborhood. This plan creates a cozy and homey feel while not being cramped or small. On the first floor there are four bedrooms including the master which features a large bath and walk-in closet. Also on the first floor is a half bath for guests. On the basement level there is a large family room as well as two more bedrooms. With lots of storage space to fit everything you need. There is also space for a game room connected to the living room that is perfect for game nights and parties.
Contact us for questions / modifications you would like to make.
