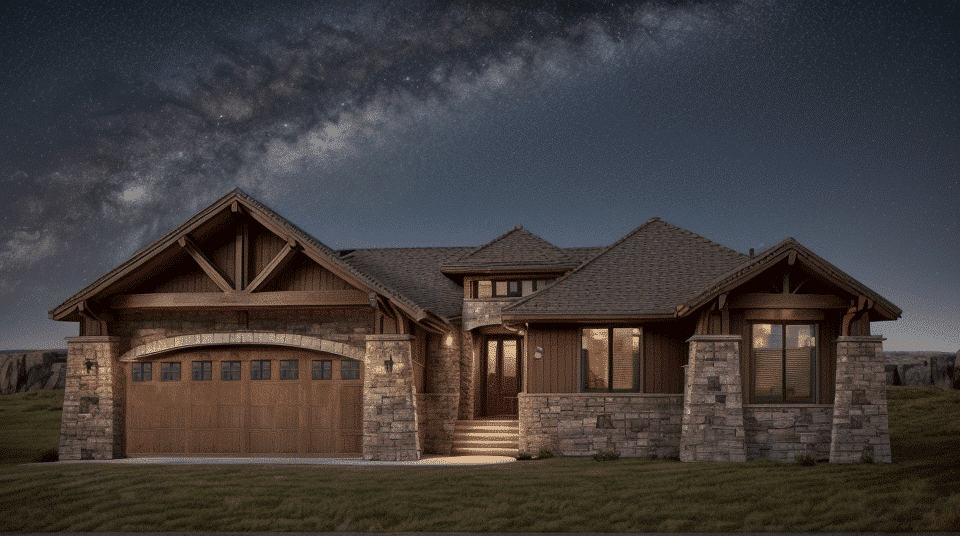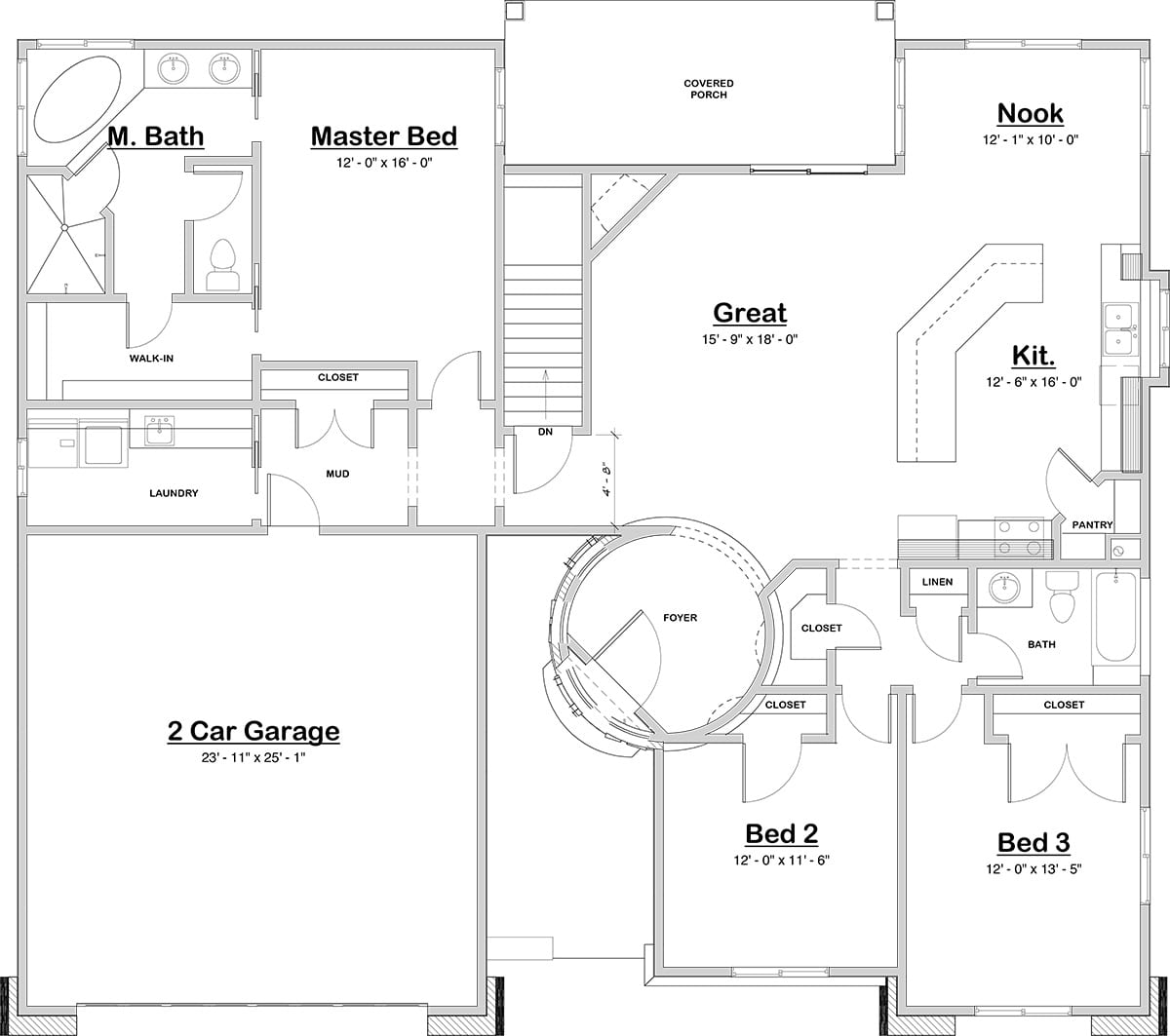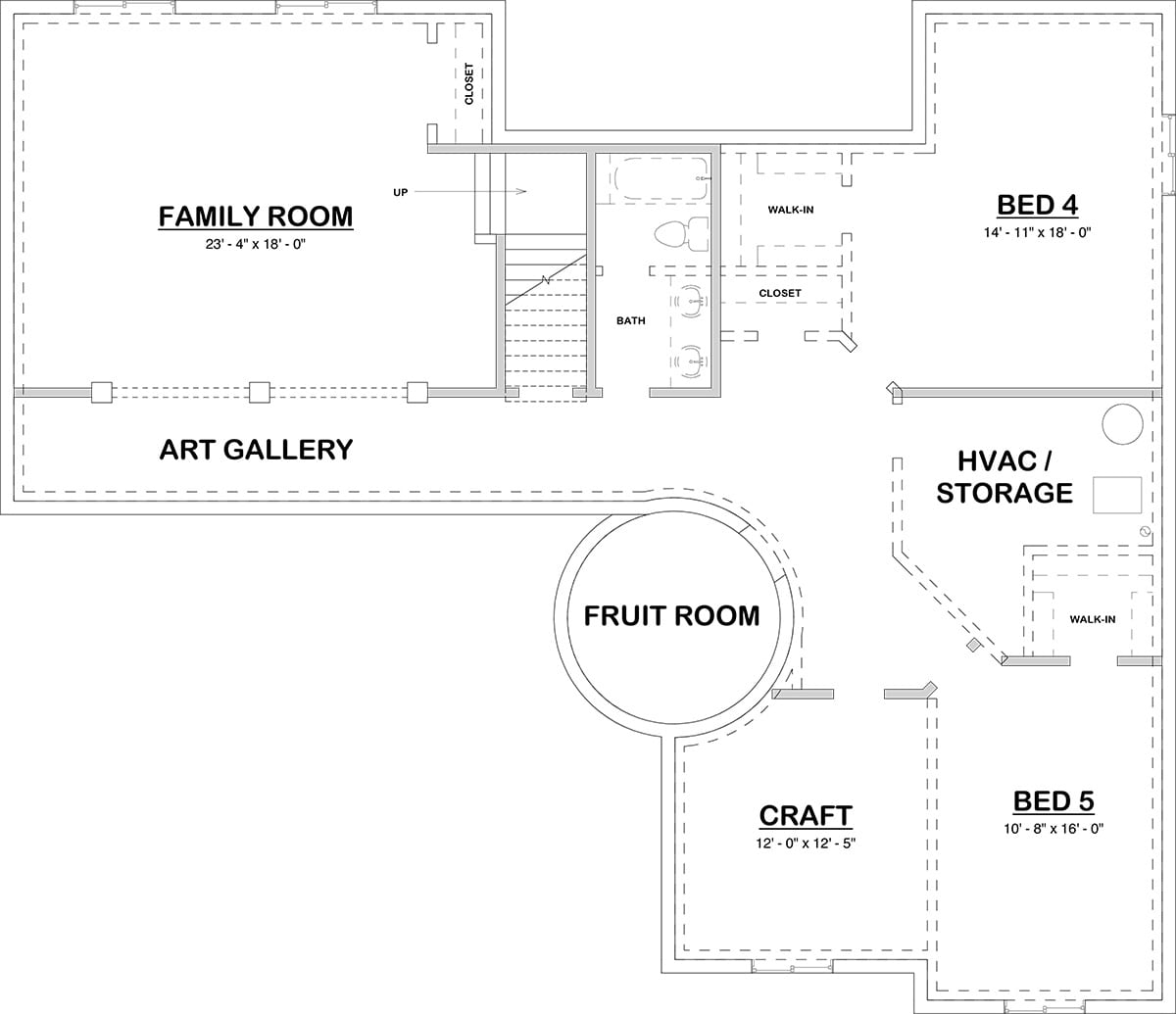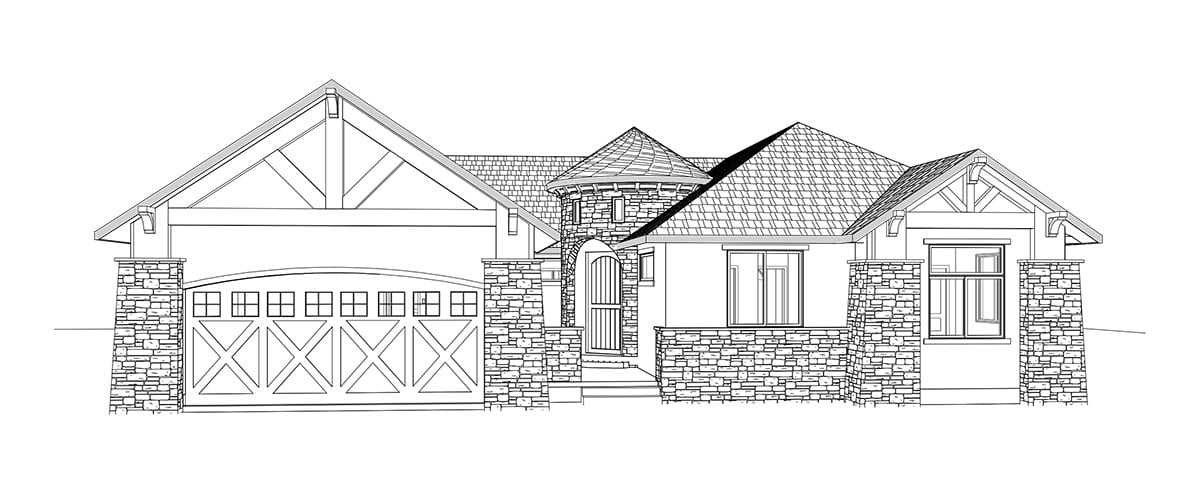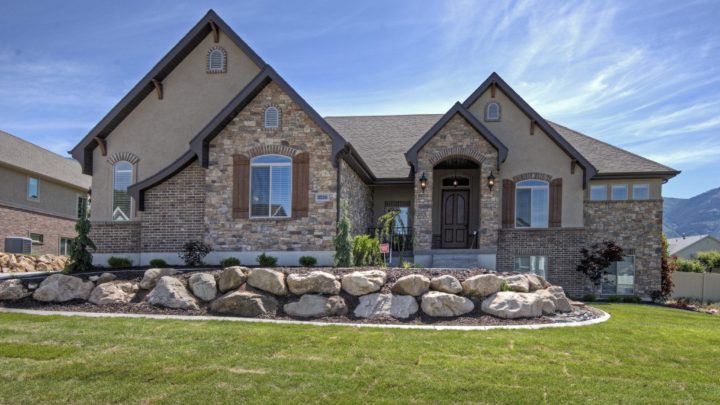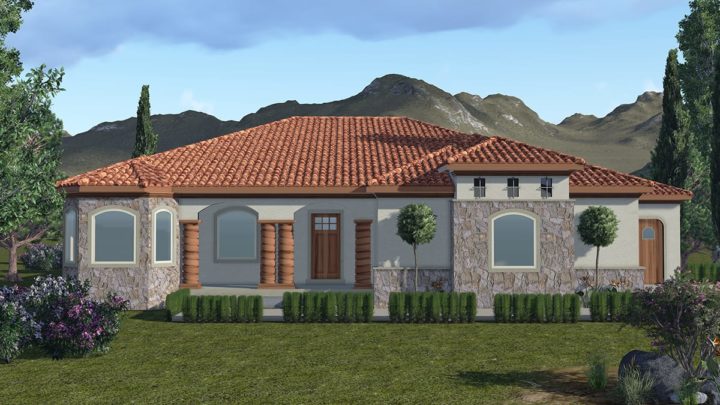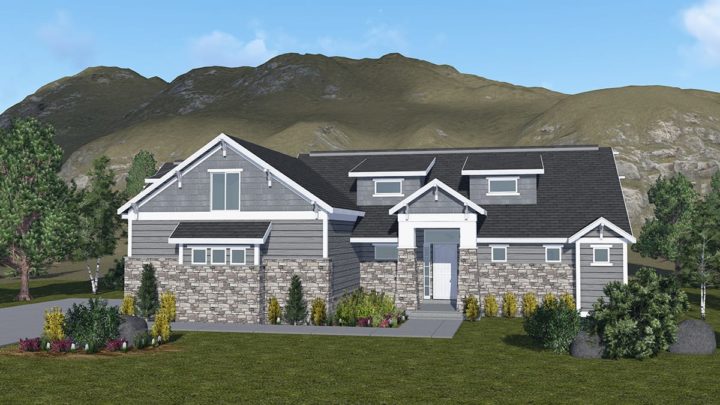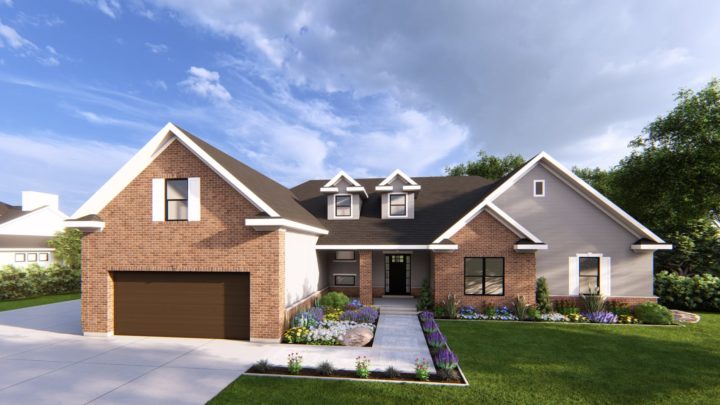Cozy and bright, this plan provides a large and intricate home for everyone living there. The entryway leads into the great room and kitchen featuring a corner nook that's perfect for morning breakfasts. The main floor also includes two bedrooms as well as the master. In the master there is a walk-in closet and a large bath. The lower level has two more bedrooms and an optional craft room. There is a large family room and storage room so the house will have lots of space to keep clutter away. With its intricate stone and wood work, the Blue Ridge plan is a star above the rest.
Contact us for questions / modifications you would like to make.

