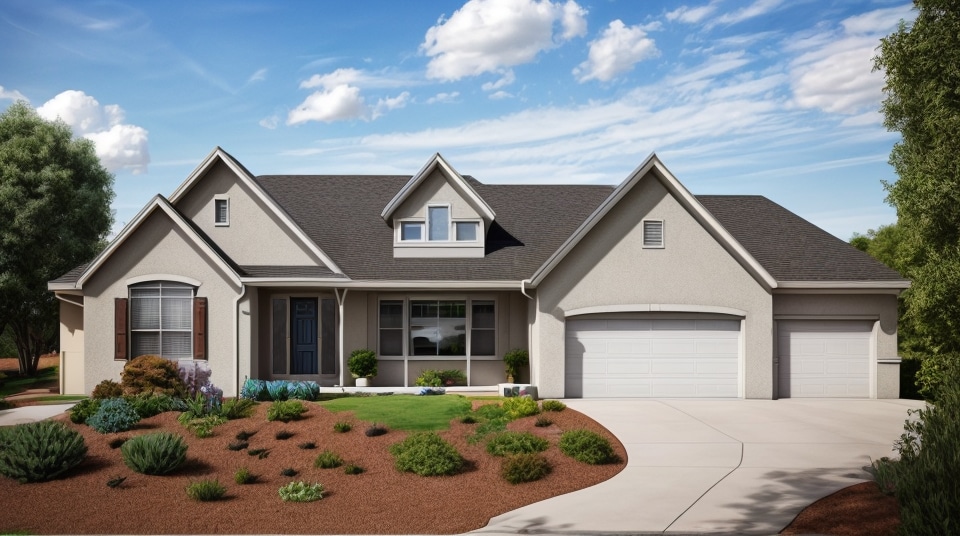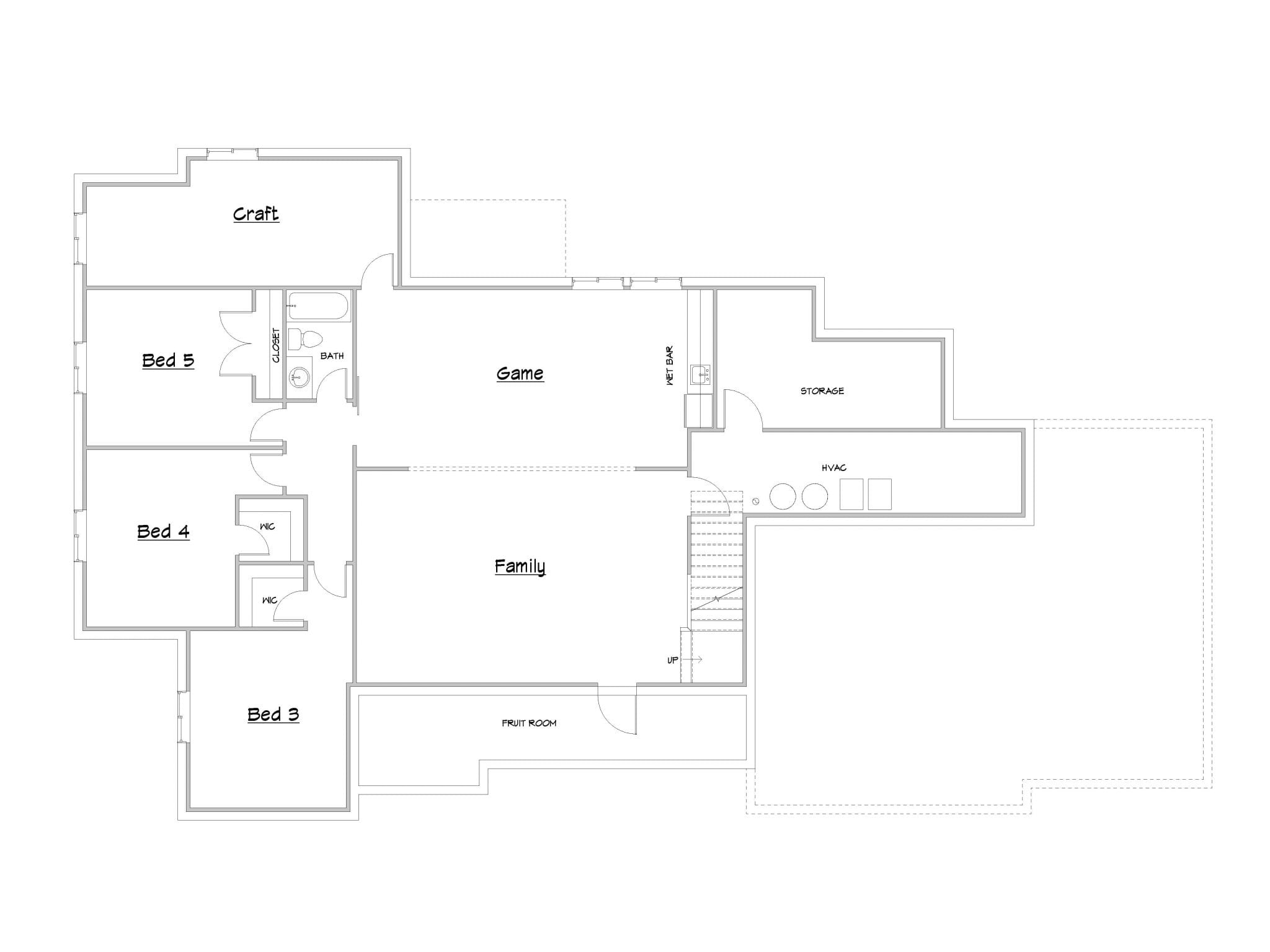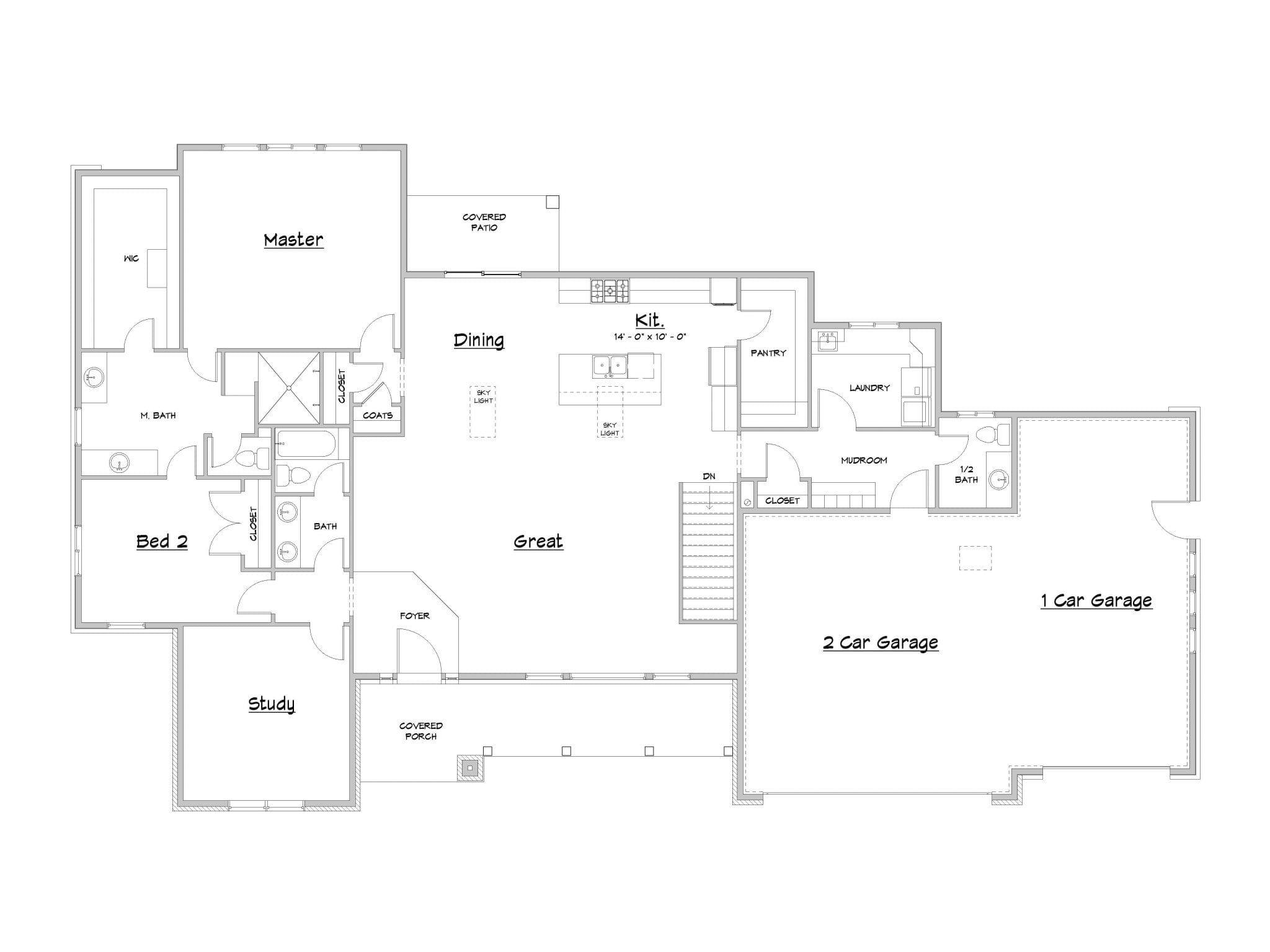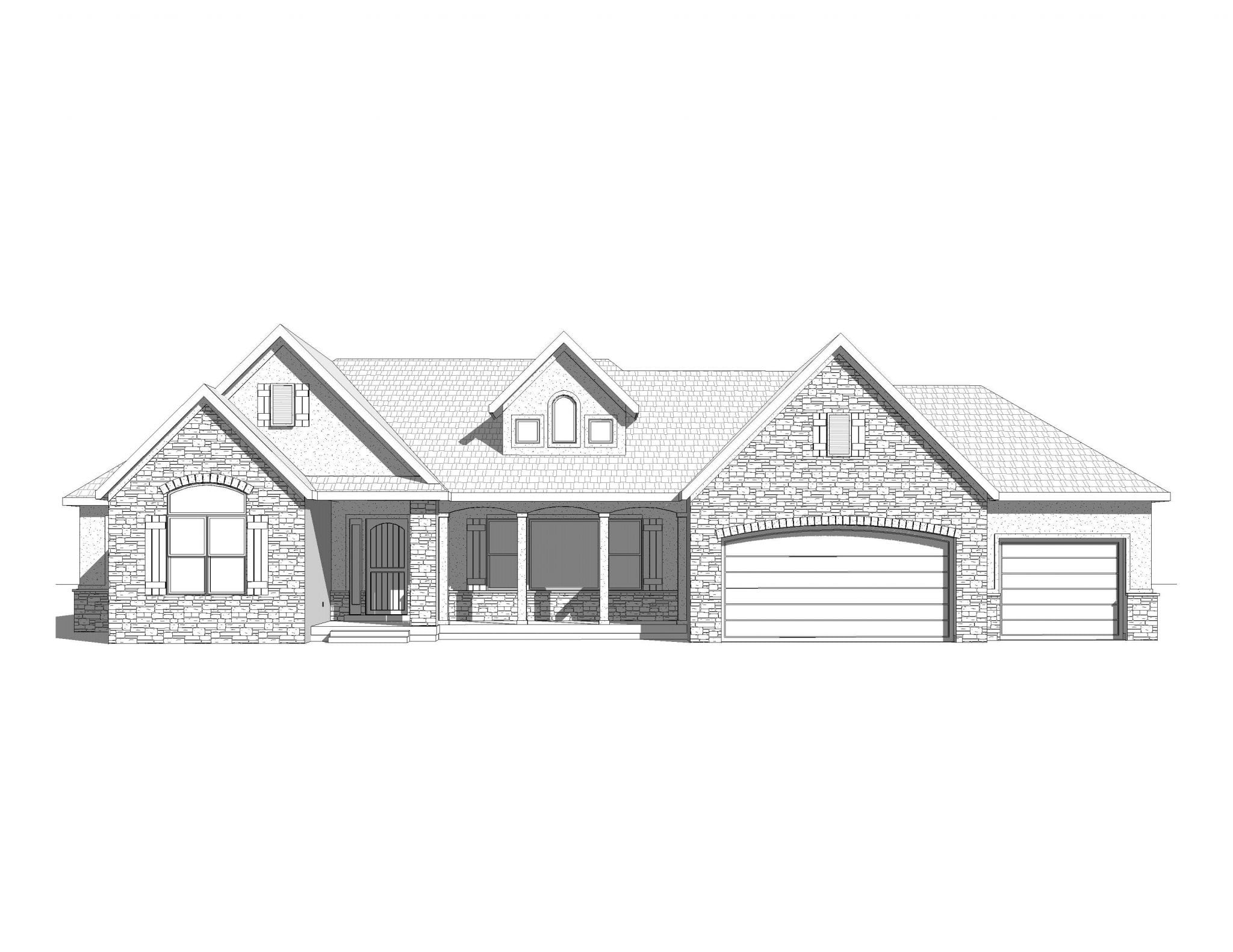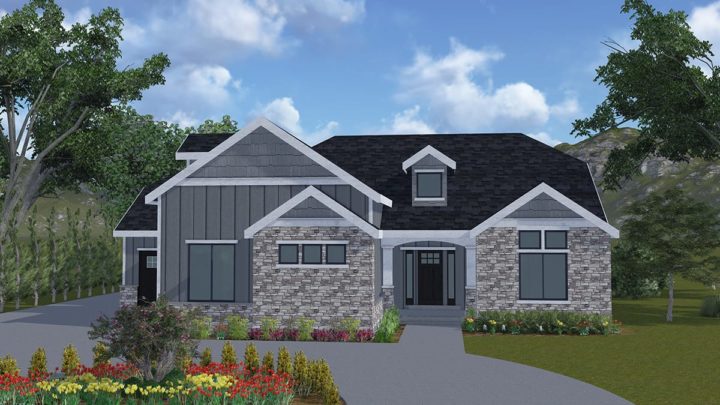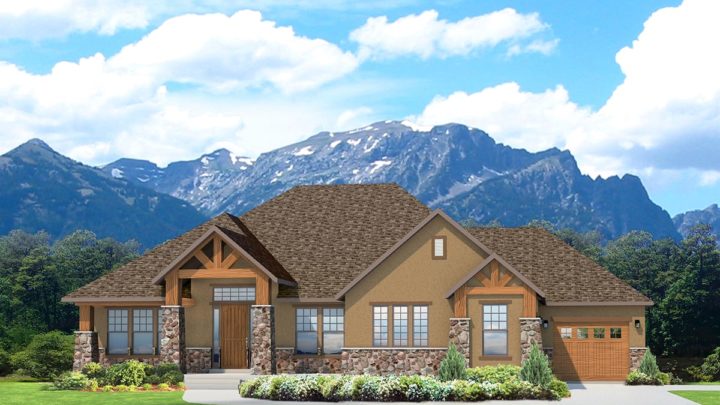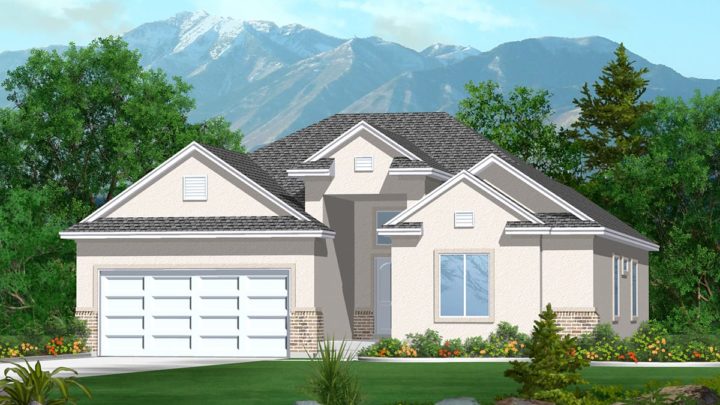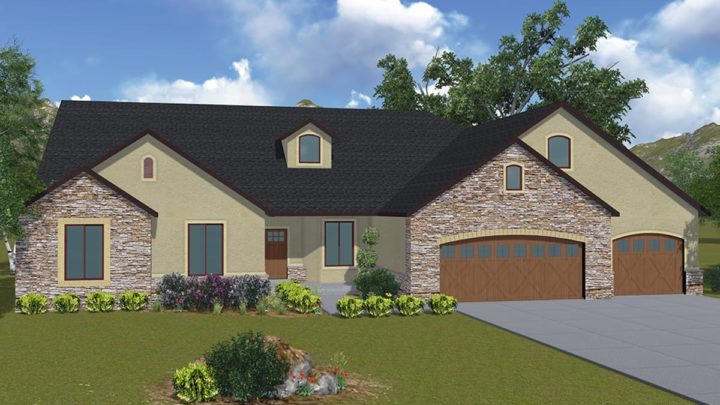The Cascade plan is a haven and a home that is perfect for anyone. The exterior is inviting with its pleasing structure and colors. The entrance opens into the great dining room. The kitchen is also located here and the room will be breathing with life and natural lighting through the large windows. The main floor also contains the master and a bedroom and study off to the left of the home. On the lower level there are 3 more bedrooms and a family room as well as a game room that will be perfect for parties and hanging out with family and friends.
Contact us for questions / modifications you would like to make.
