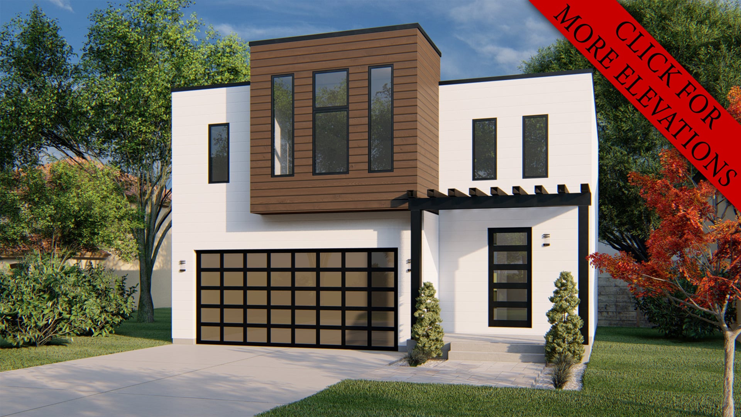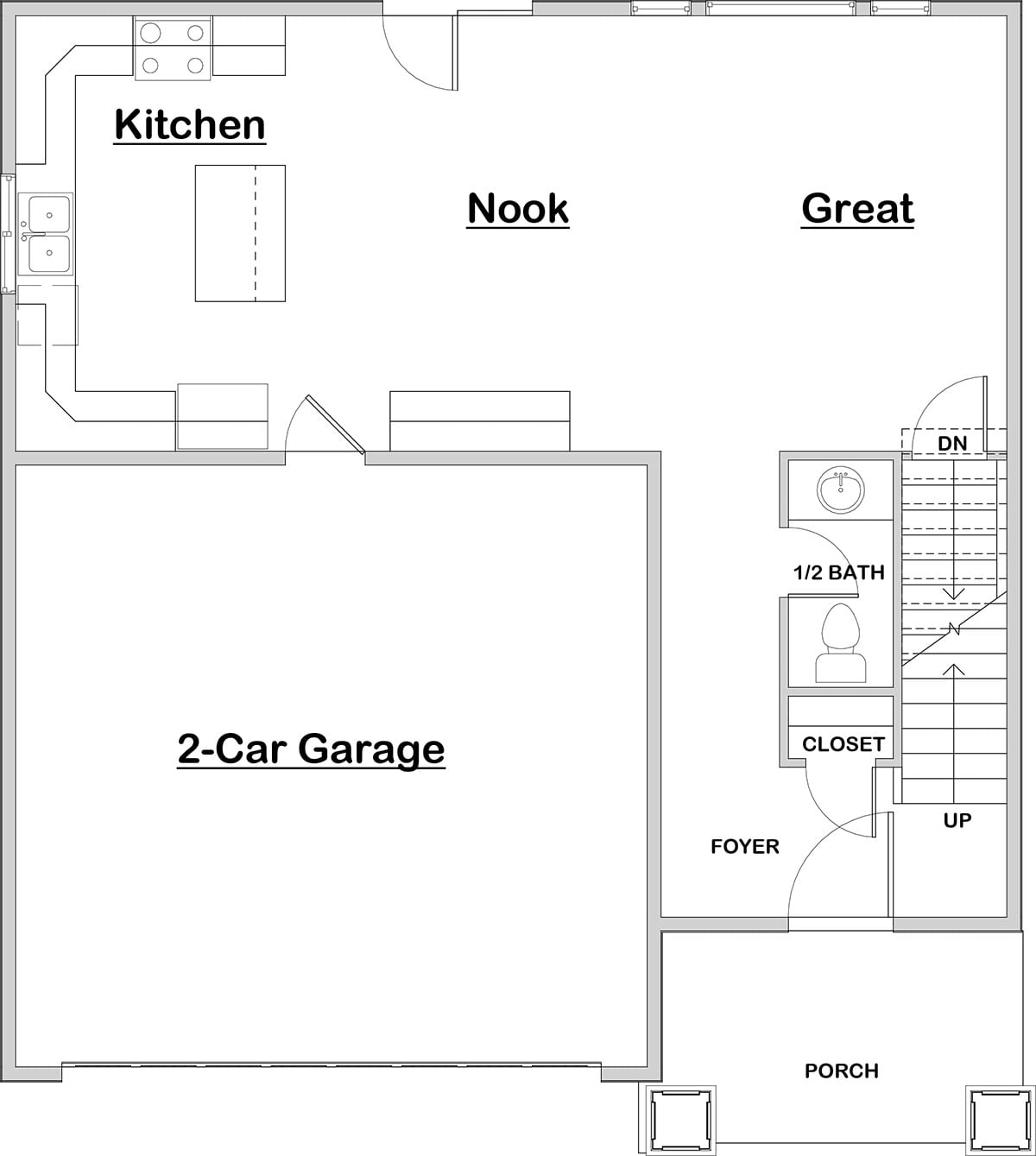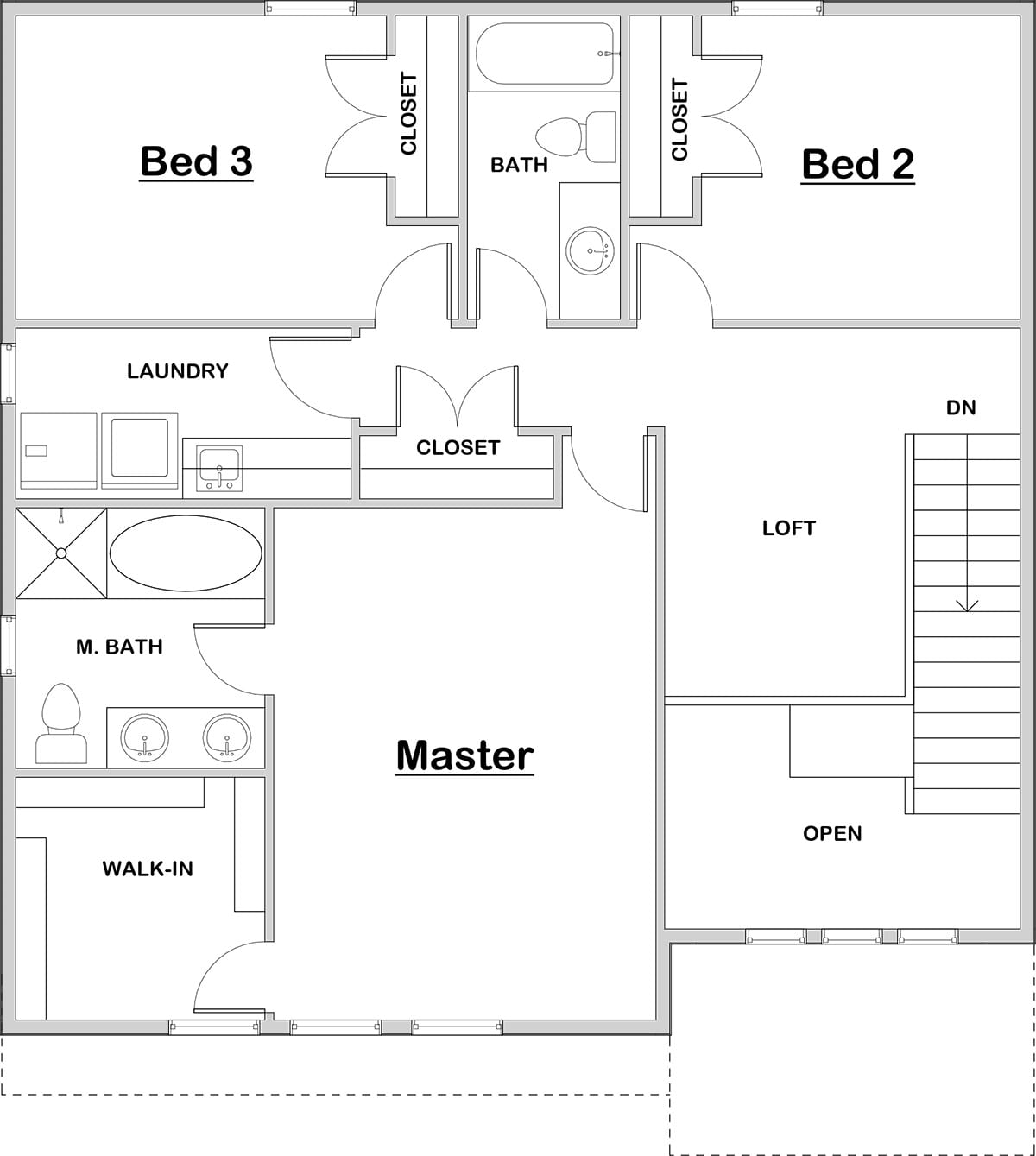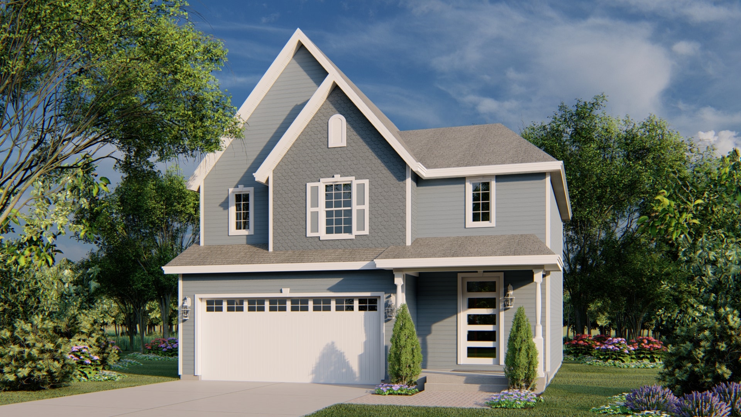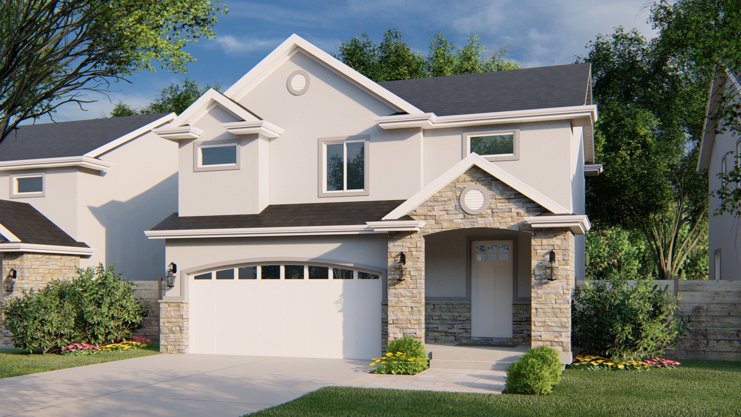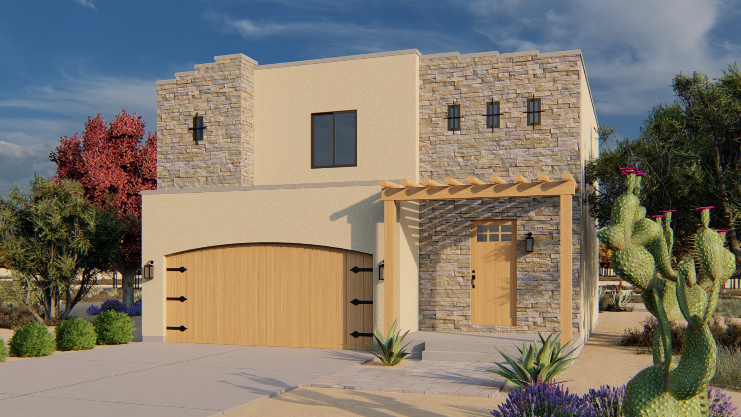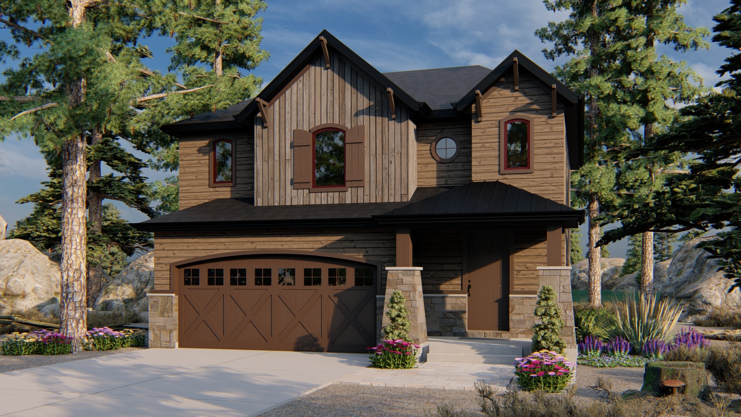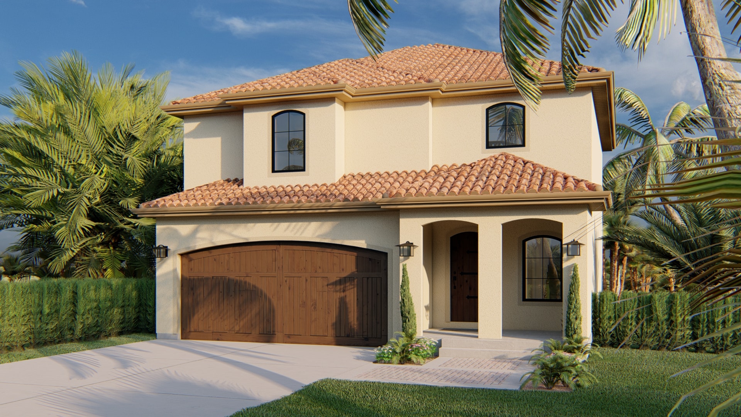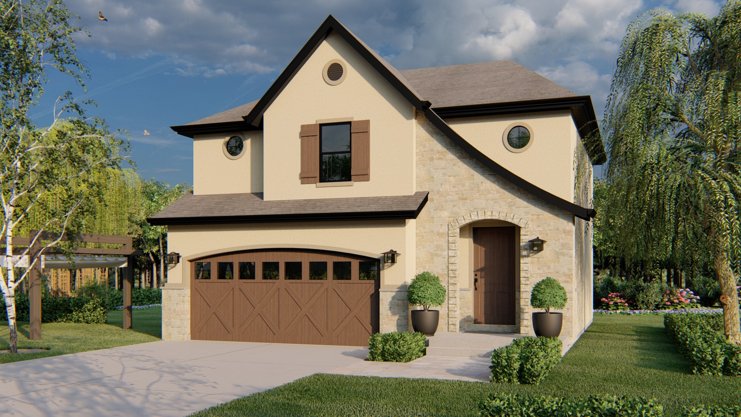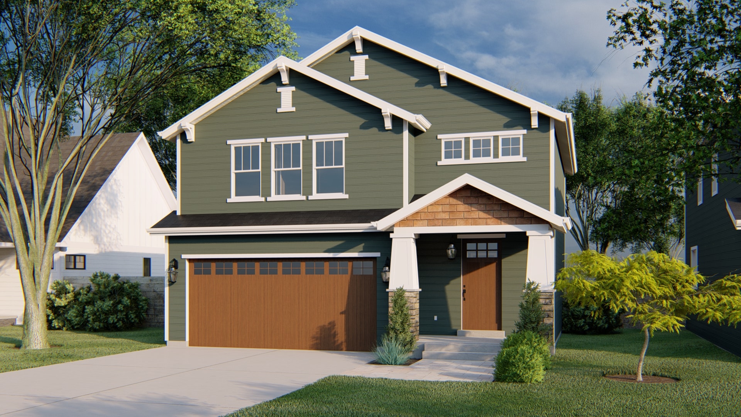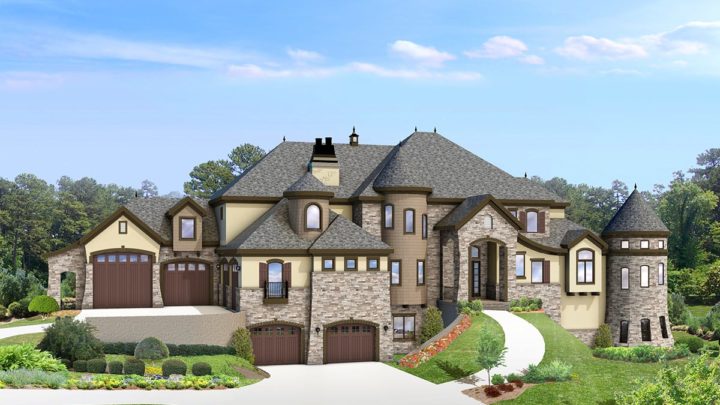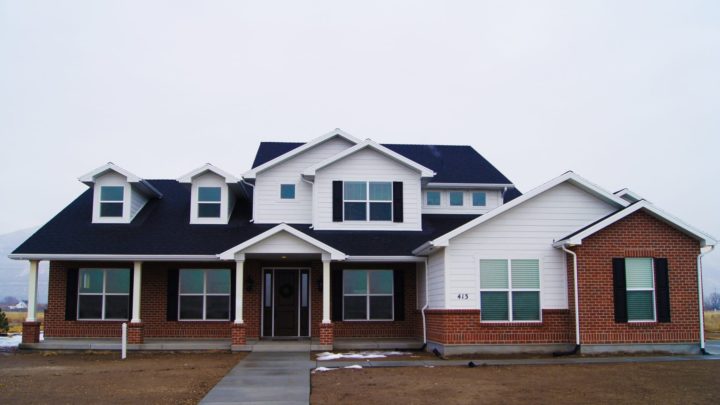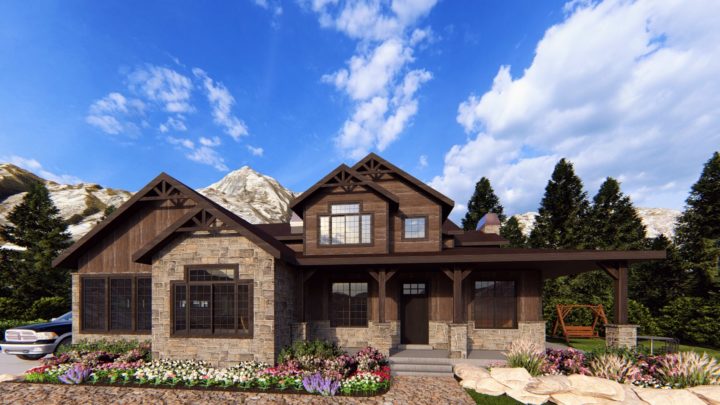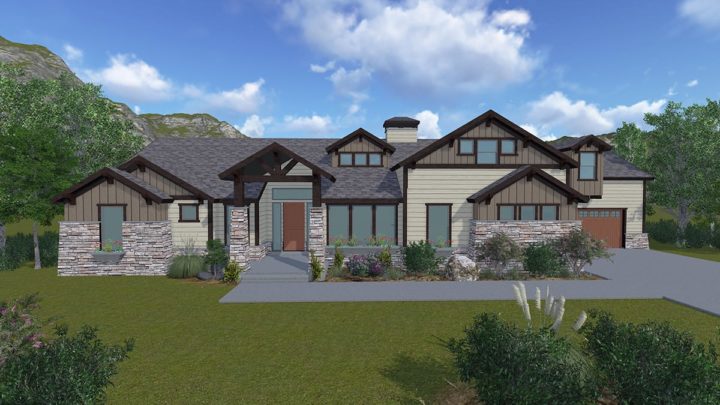Compact but stylish, the Jastin plan is the perfect home design for everything you need in a house. The great room is connected to the kitchen and nook for the perfect place for every meal. Also included on the main level is a half bath for guests. On the top floor is the master with a big walk in closet, bath, and spa. Next to the master are two bedrooms for kids or guests with their own bathroom and closets. There is also a laundry with a sink and a loft space that looks down into the foyer that will catch lots of light from the wide windows. The Jastin plan comes in various different exterior styles such as Traditional, Modern Farmhouse, Southwestern, Mt. Rustic, Mediterranean, French Country, and Craftsman.
Contact us for questions / modifications you would like to make.

