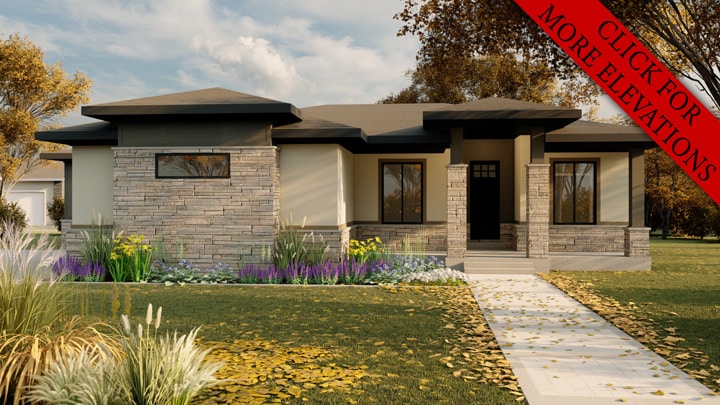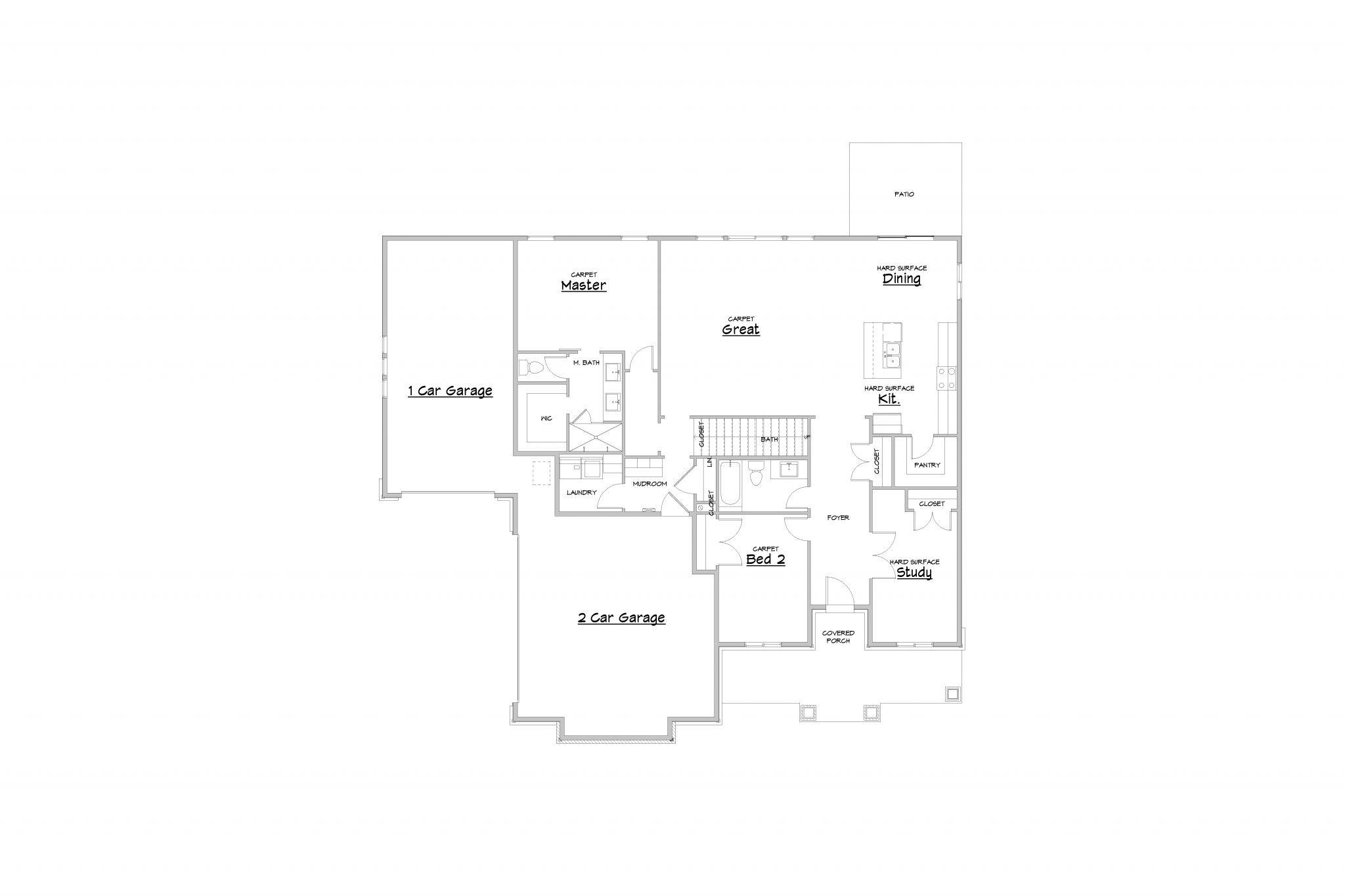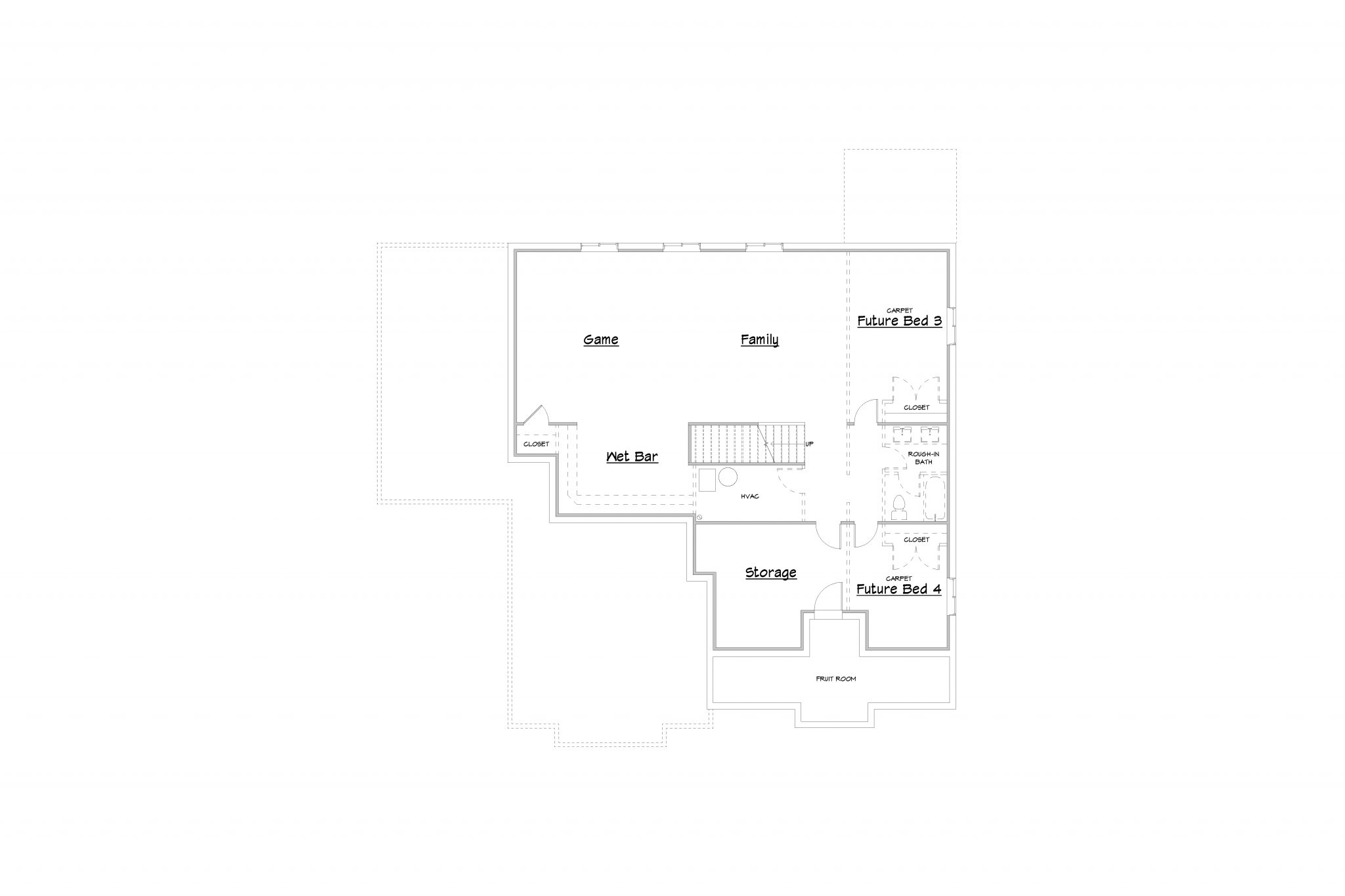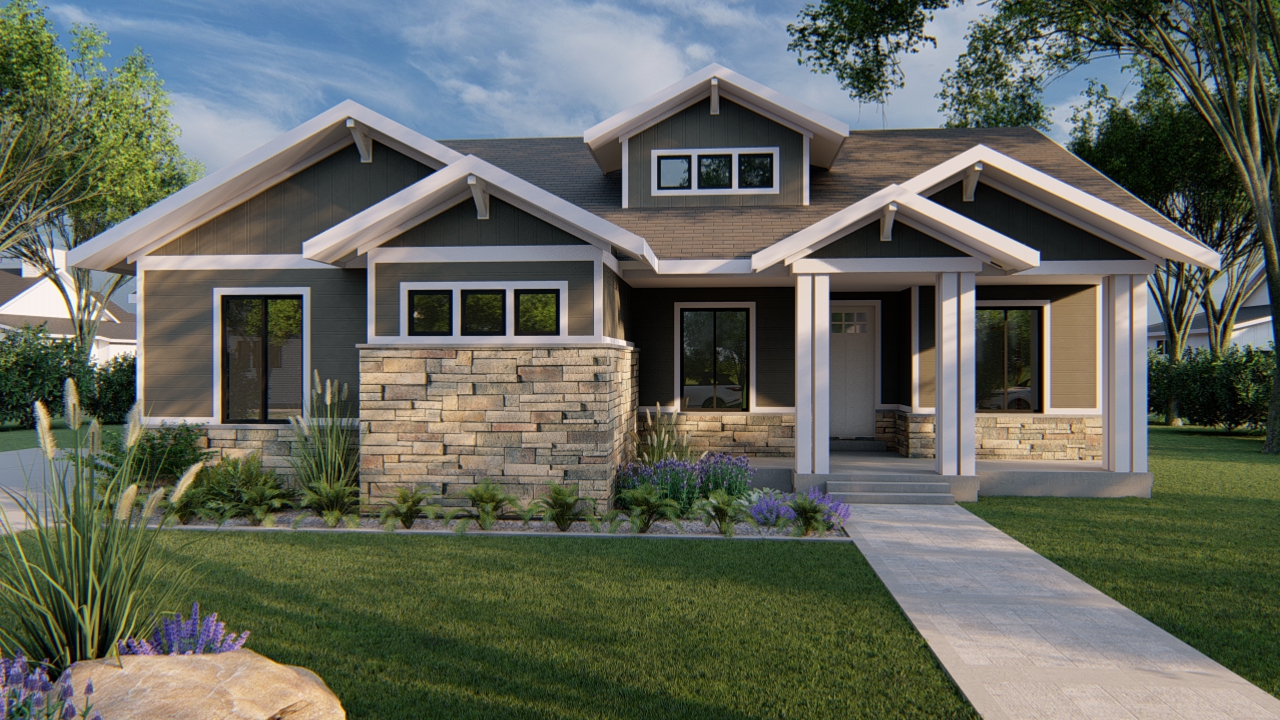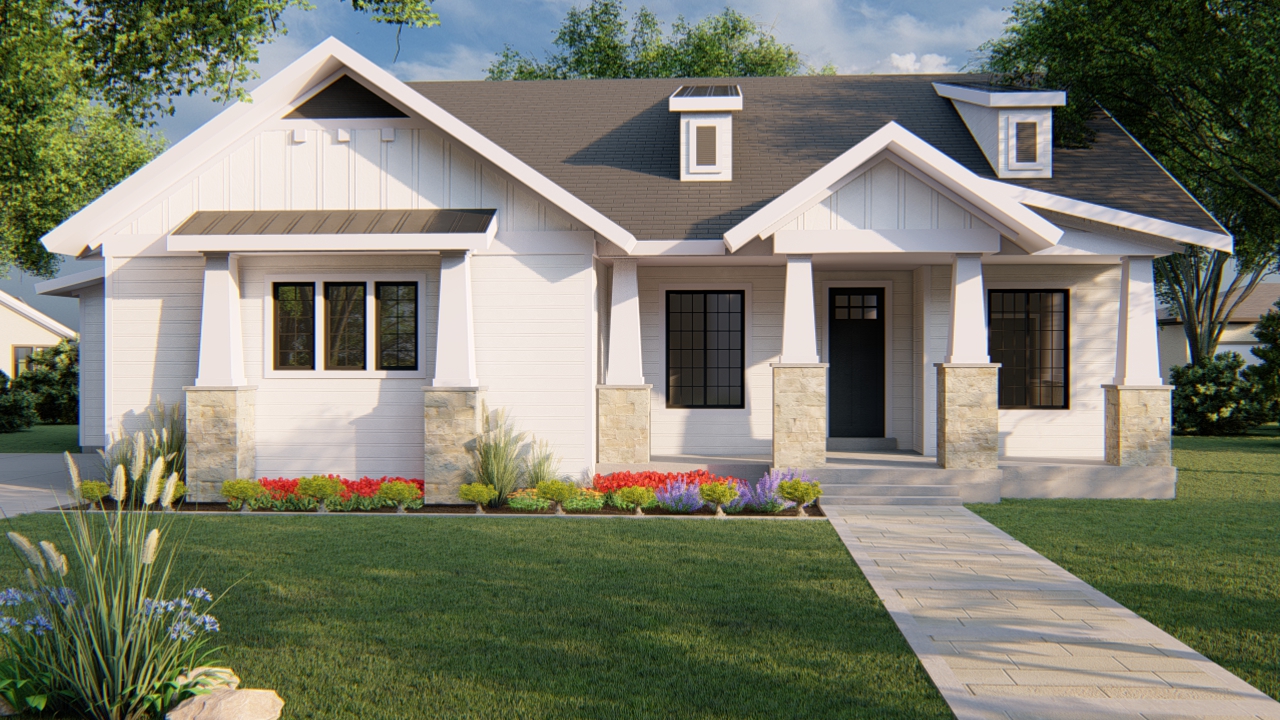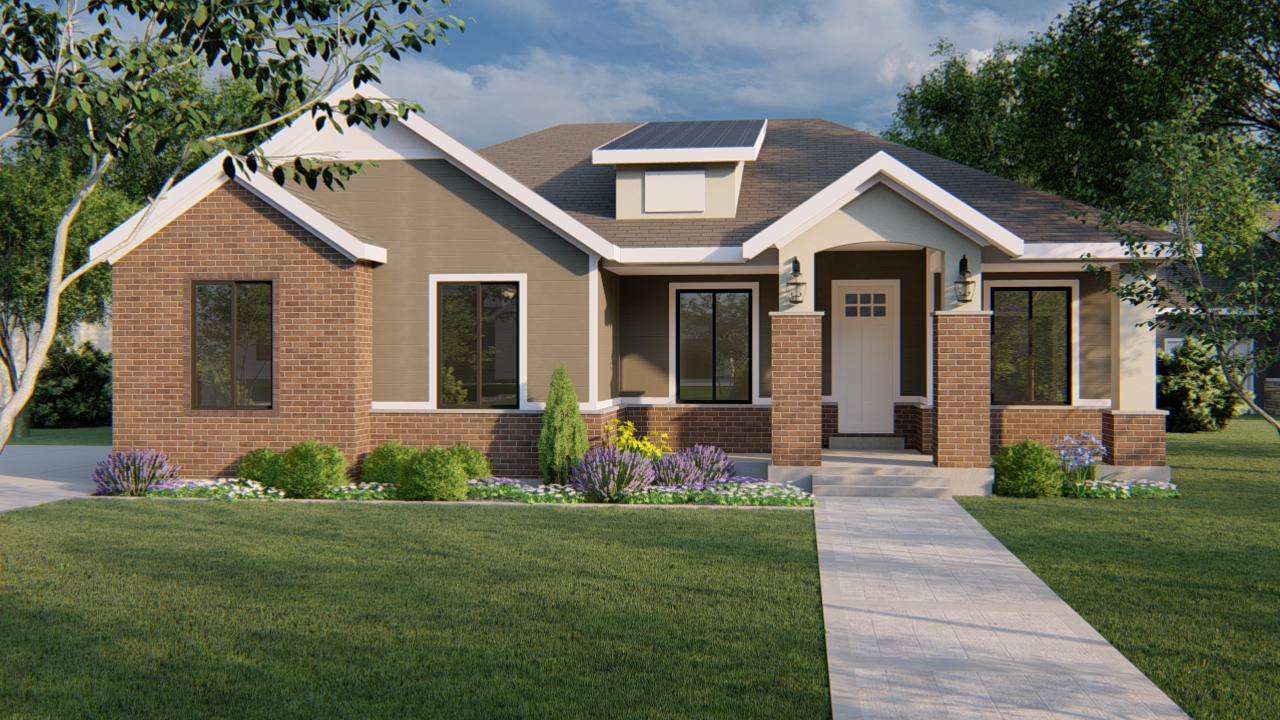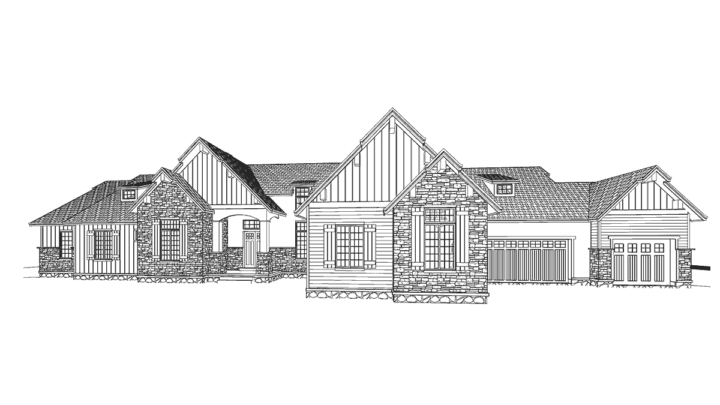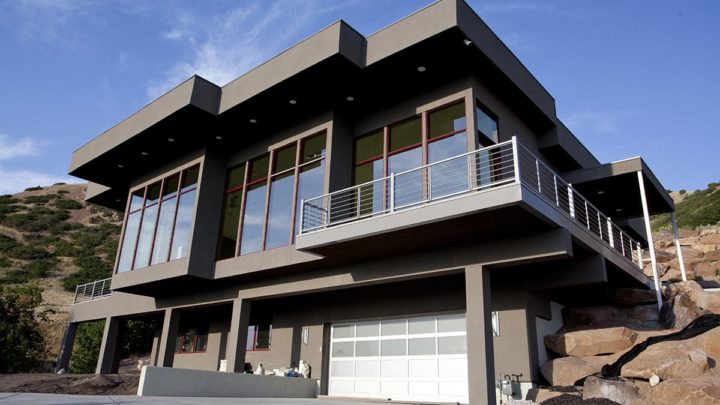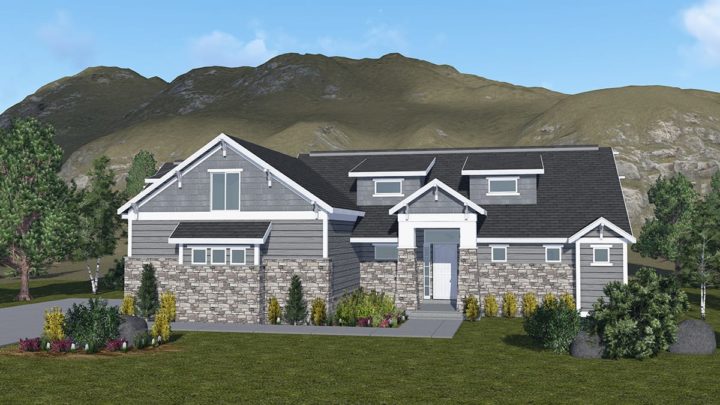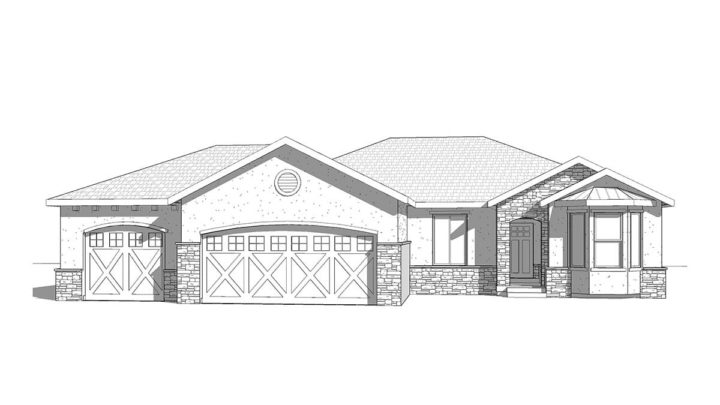Cozy and tasteful the Kirkland plan portrays a sense of warmth and connectivity through its walls. The entry way is hugged by the study and a bed room. It then opens into the living and dining room with a kitchen and large walk in pantry. The master suite has a big walk in shower and closet. The basement has room for two more optional bedrooms. As well in the family room there is its own wet bar that will be perfect for parties or movie nights. Along with all that there is lots of storage for anything and everything. The Kirkland plan comes in various different exterior styles such as Prairie, Craftsman, Modern Farmhouse, and Traditional.
Contact us for questions / modifications you would like to make.

