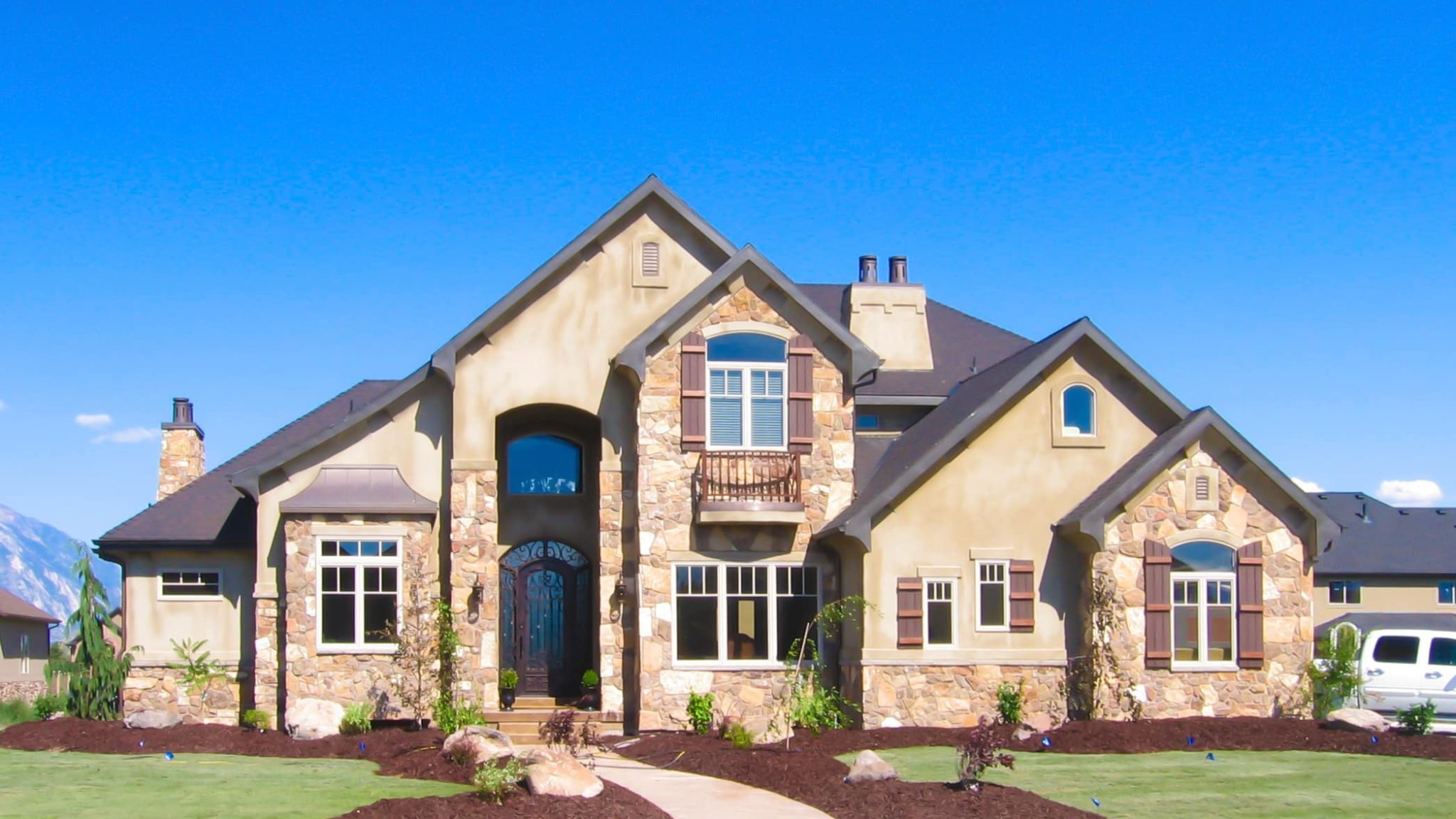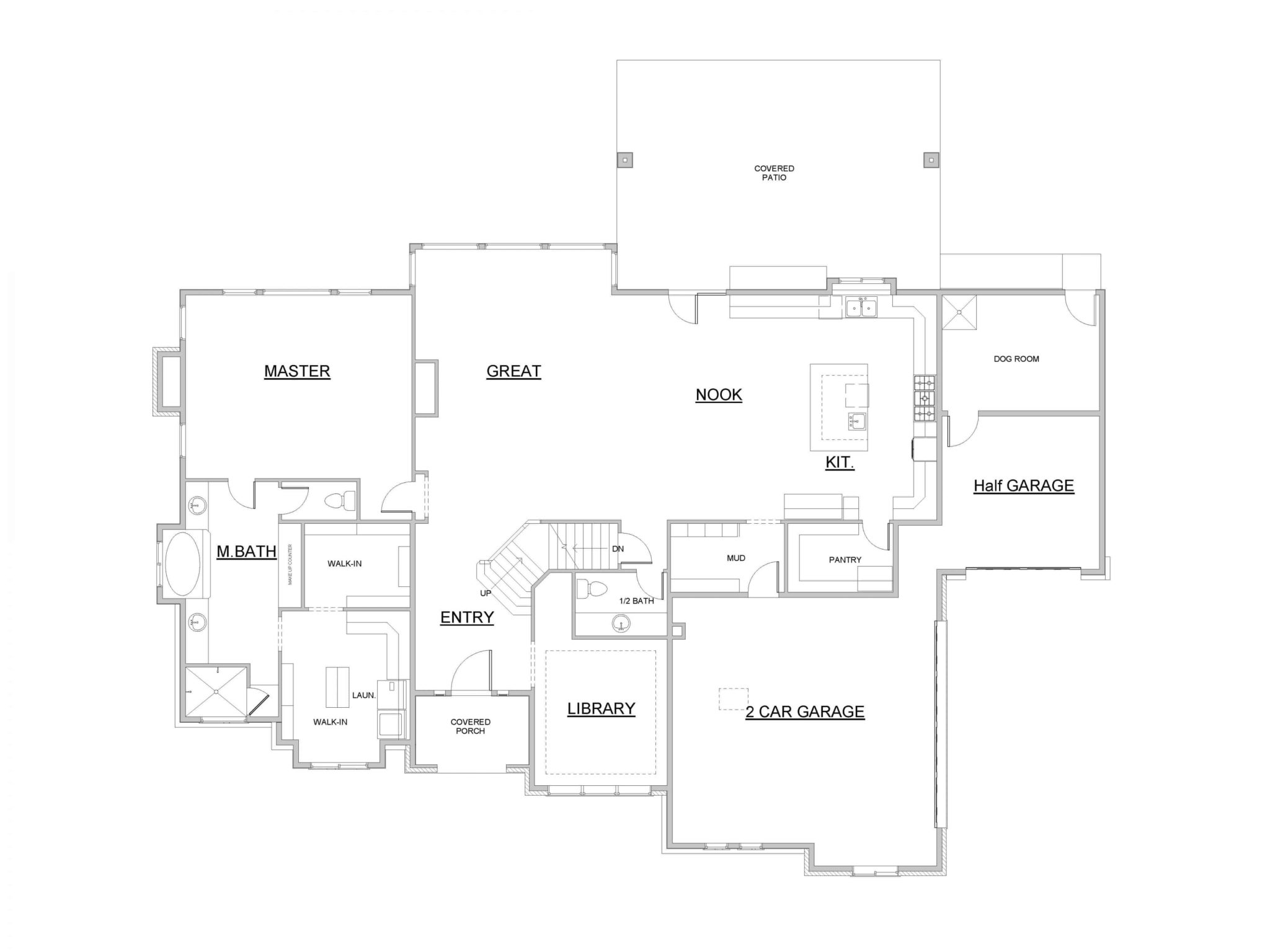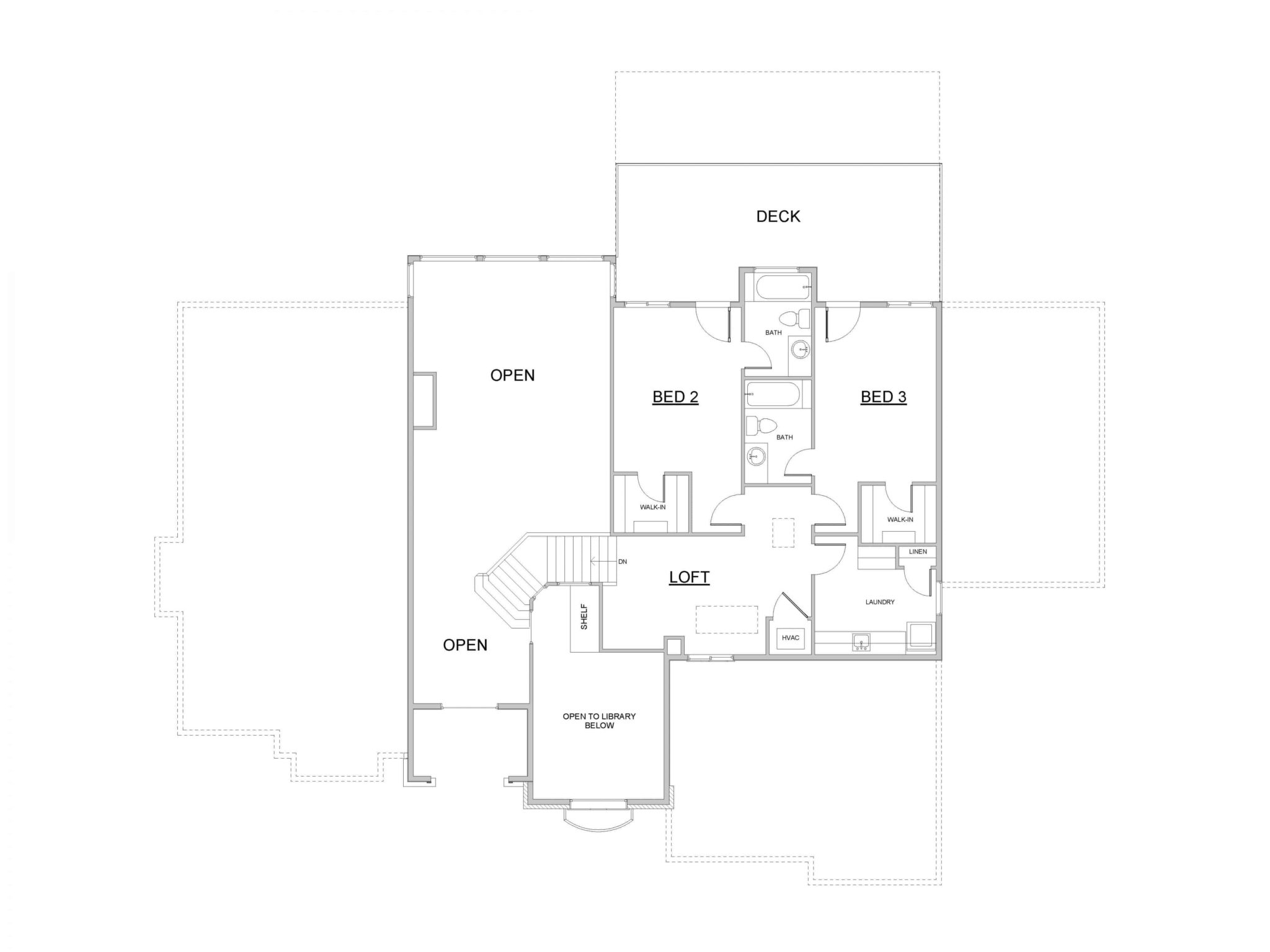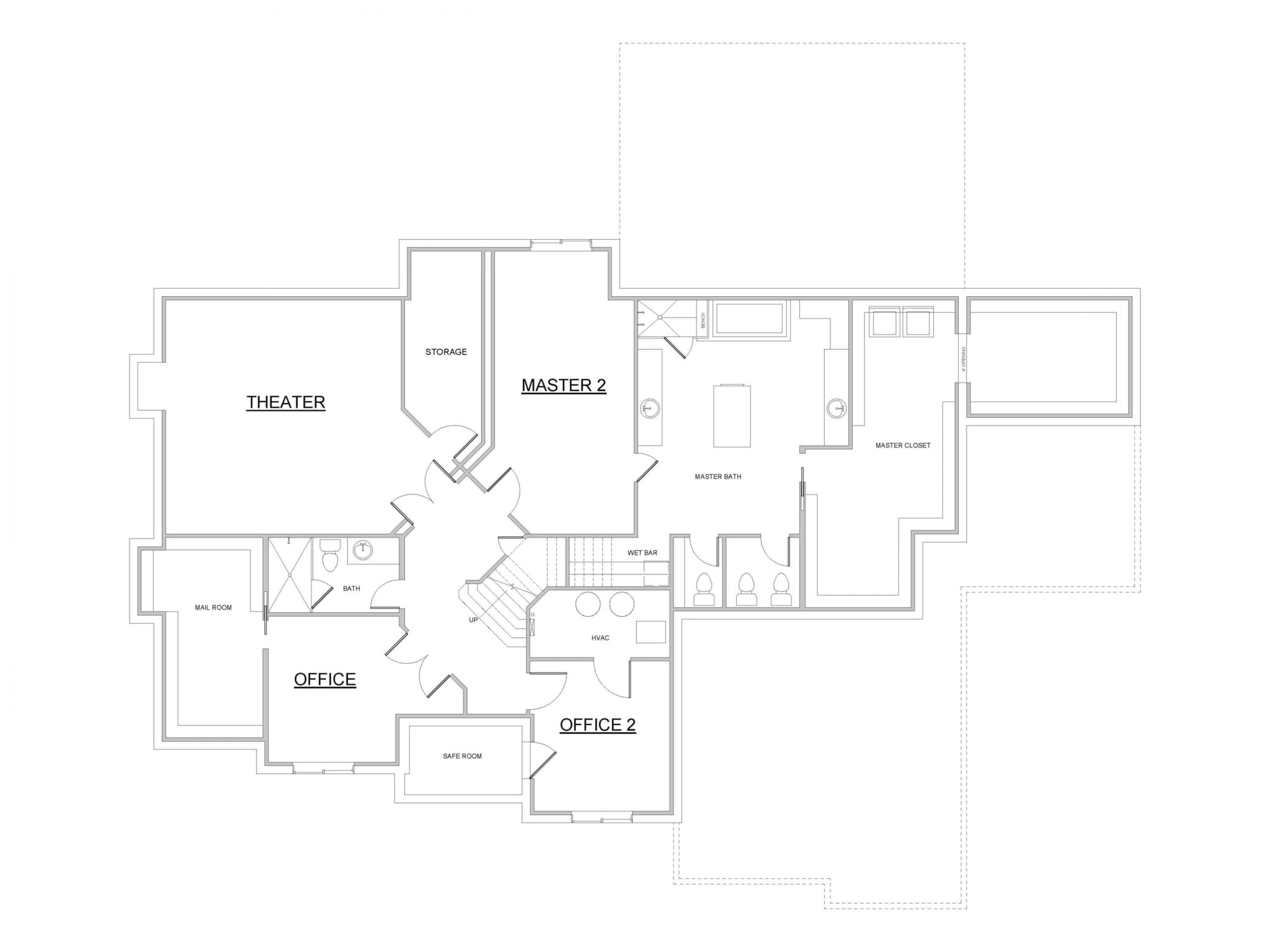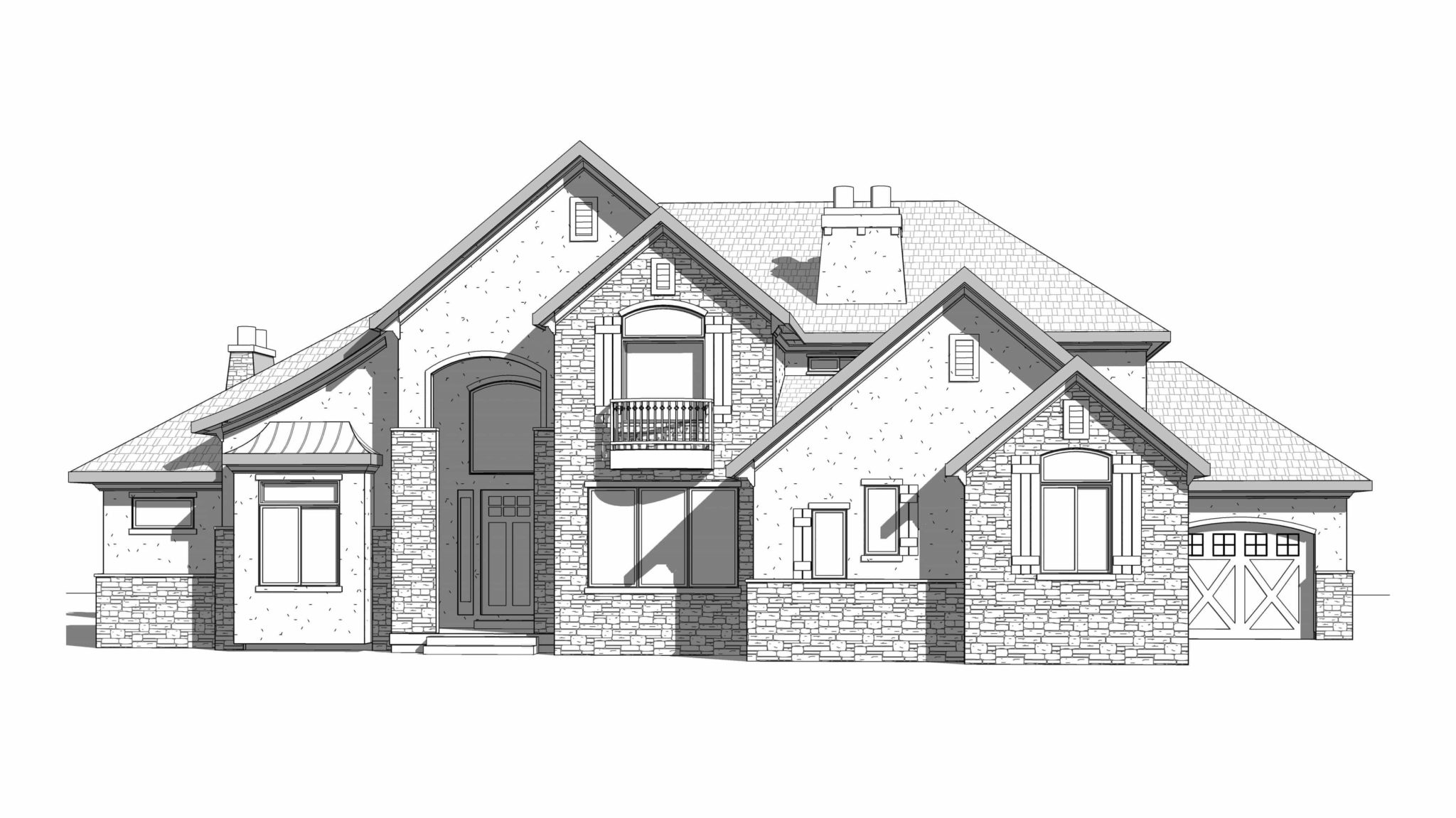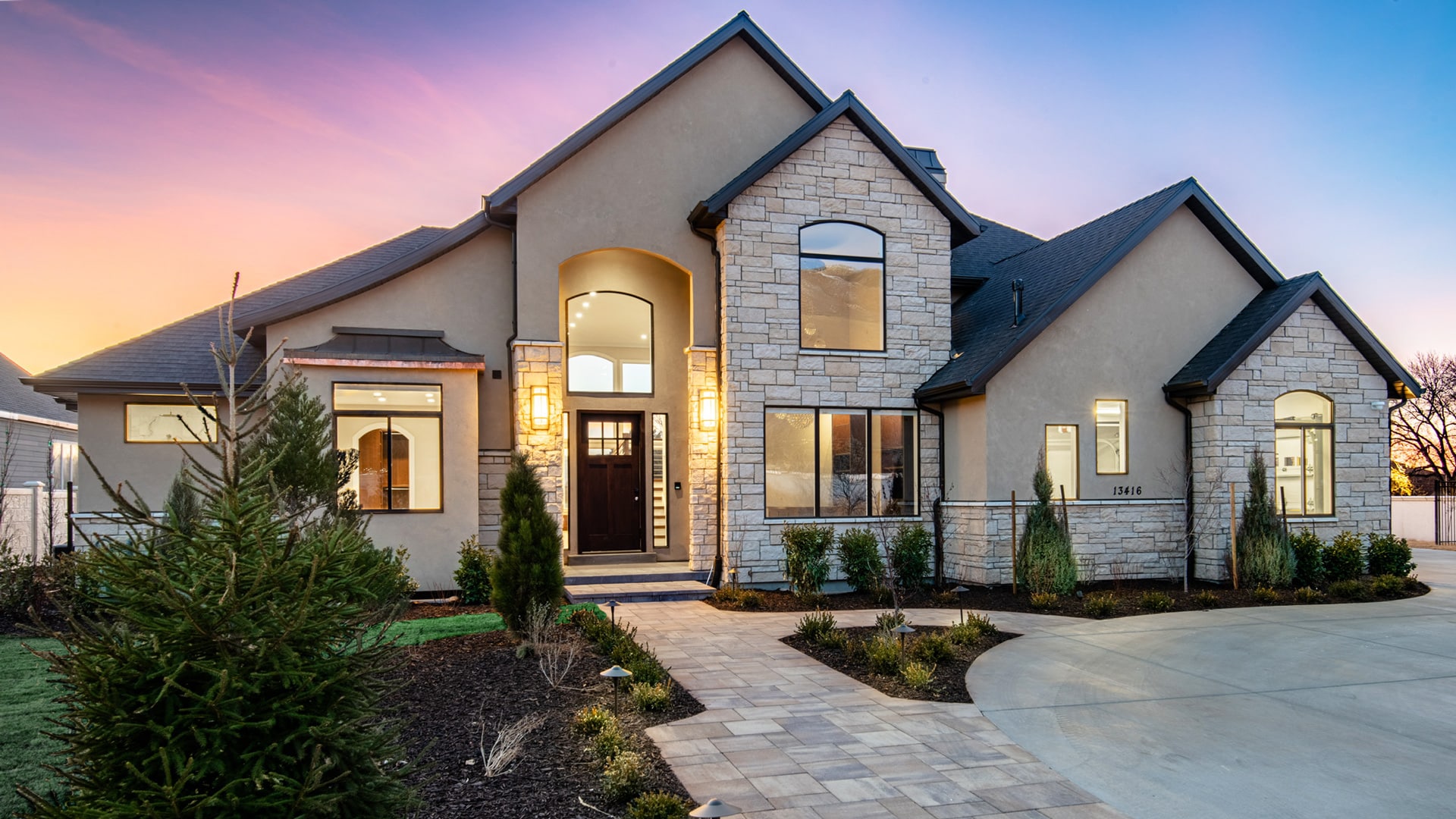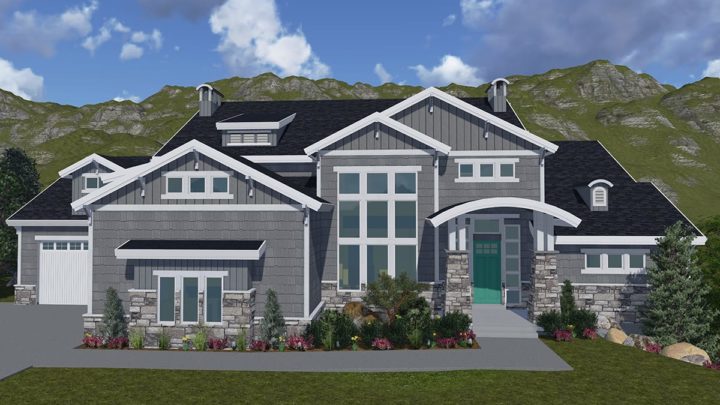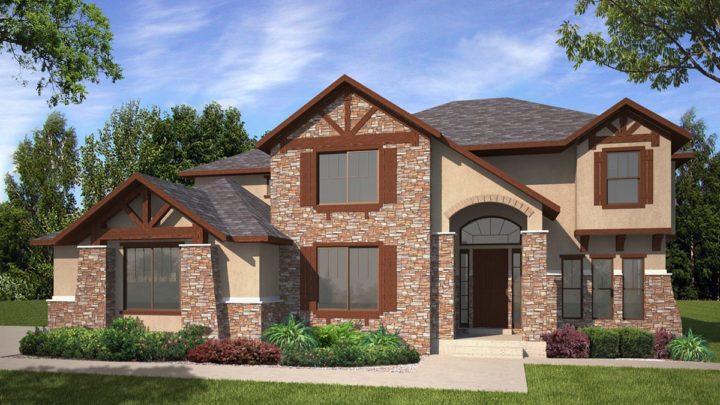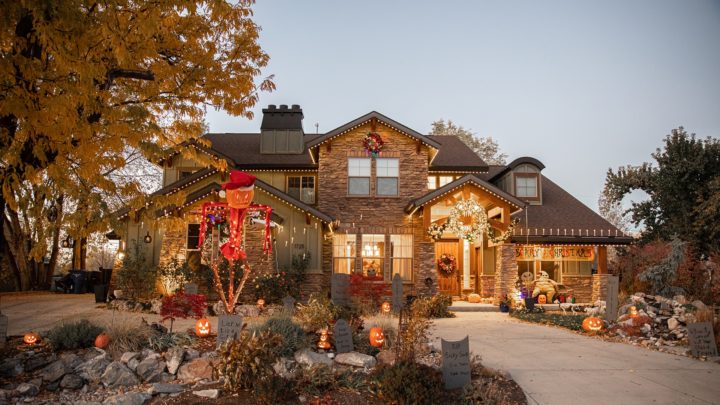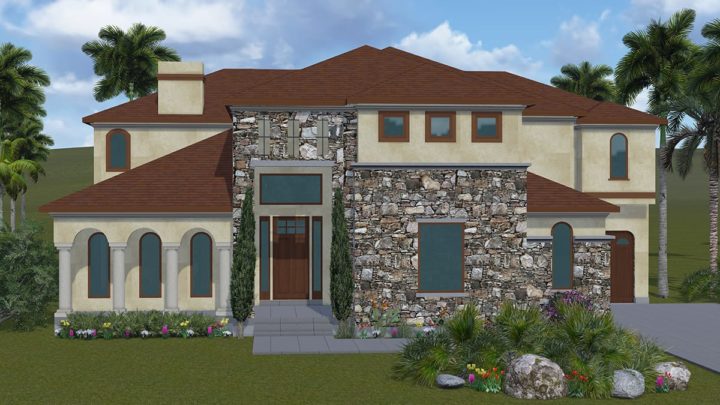Click Here To View Montereau Gallery
Click Here To View Montereau 2 Gallery
Elegant and grand this massive house plan stands above the rest and showcases intricate detailing and magnificent style. At the front of the house there is a library that could be turned into a study or parlor. The grand staircase ascends to the second floor from the foyer. Past the staircase is the great room with a fireplace and kitchen that features a massive counter and panty. The dining area branches out into the covered patio making it perfect for summer dinners when the weather is nice. Upstairs is a deck connected by two bedrooms and an open loft and laundry room with all the necessities. Going to the basement there is a second master bedroom for kids or relatives that are living there as well. There is a movie theater and two offices and much more that make this house a perfect place to live.
Click Here To View Montereau 2 Gallery
Elegant and grand this massive house plan stands above the rest and showcases intricate detailing and magnificent style. At the front of the house there is a library that could be turned into a study or parlor. The grand staircase ascends to the second floor from the foyer. Past the staircase is the great room with a fireplace and kitchen that features a massive counter and panty. The dining area branches out into the covered patio making it perfect for summer dinners when the weather is nice. Upstairs is a deck connected by two bedrooms and an open loft and laundry room with all the necessities. Going to the basement there is a second master bedroom for kids or relatives that are living there as well. There is a movie theater and two offices and much more that make this house a perfect place to live.
Contact us for questions / modifications you would like to make.

