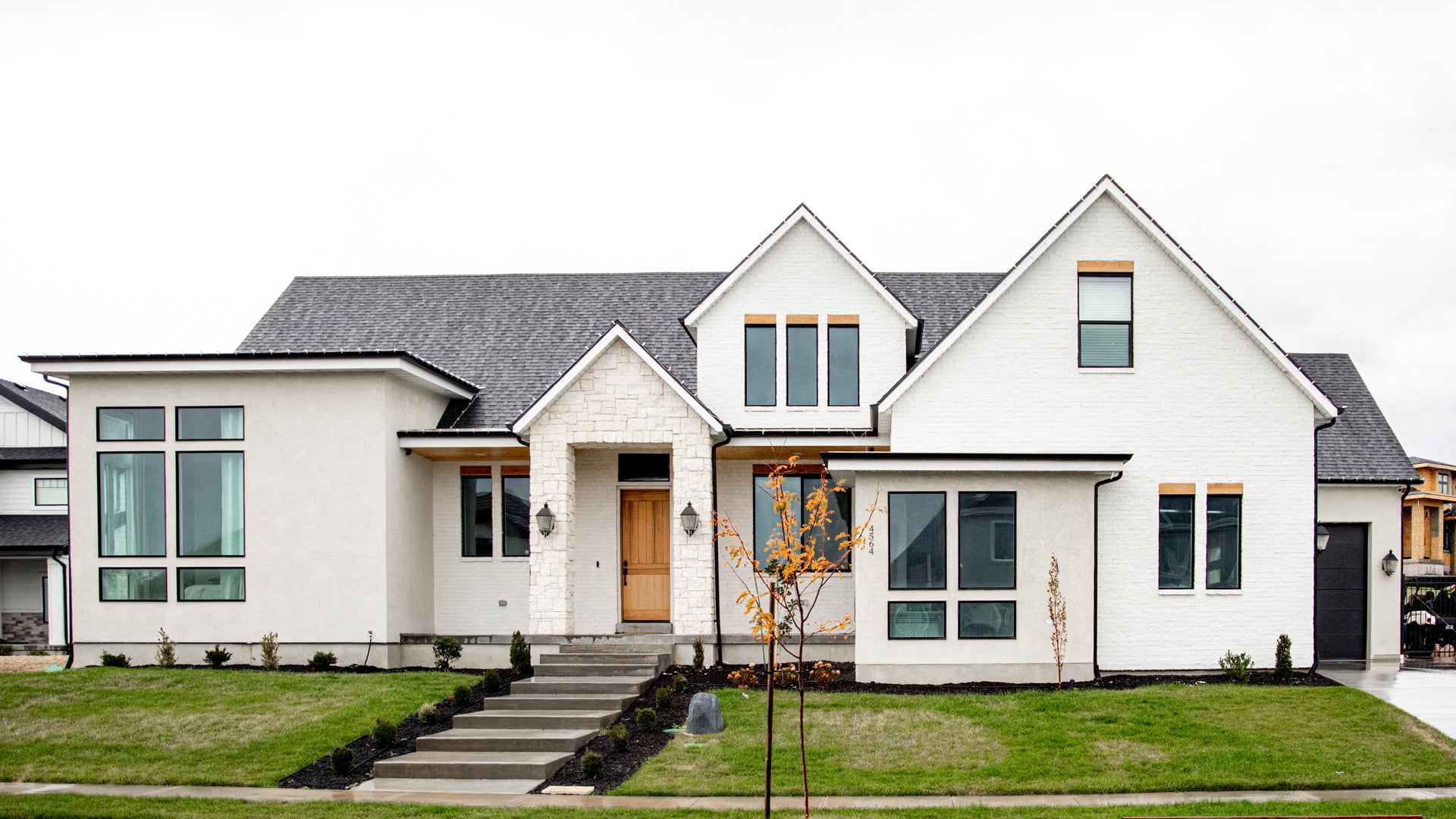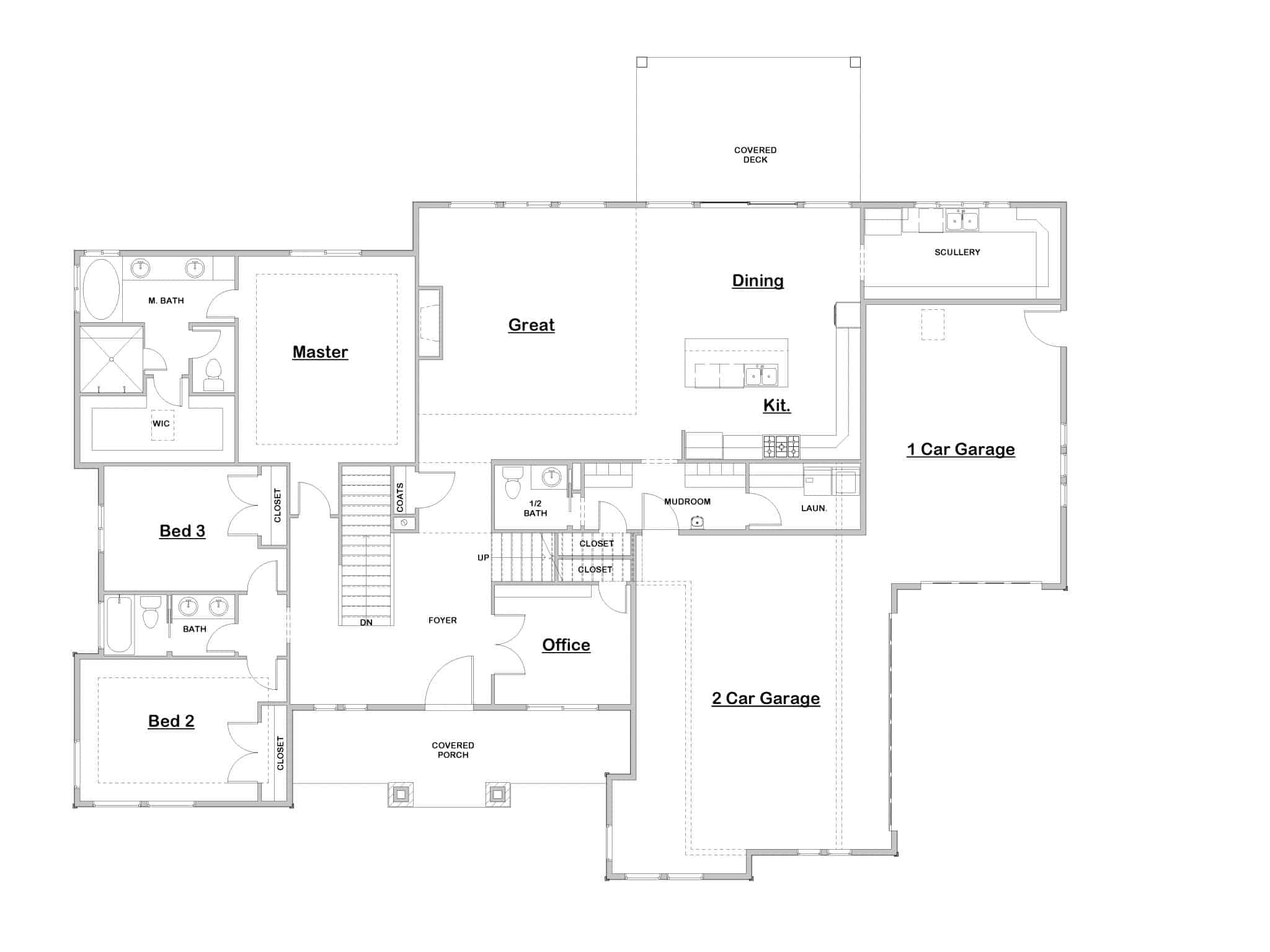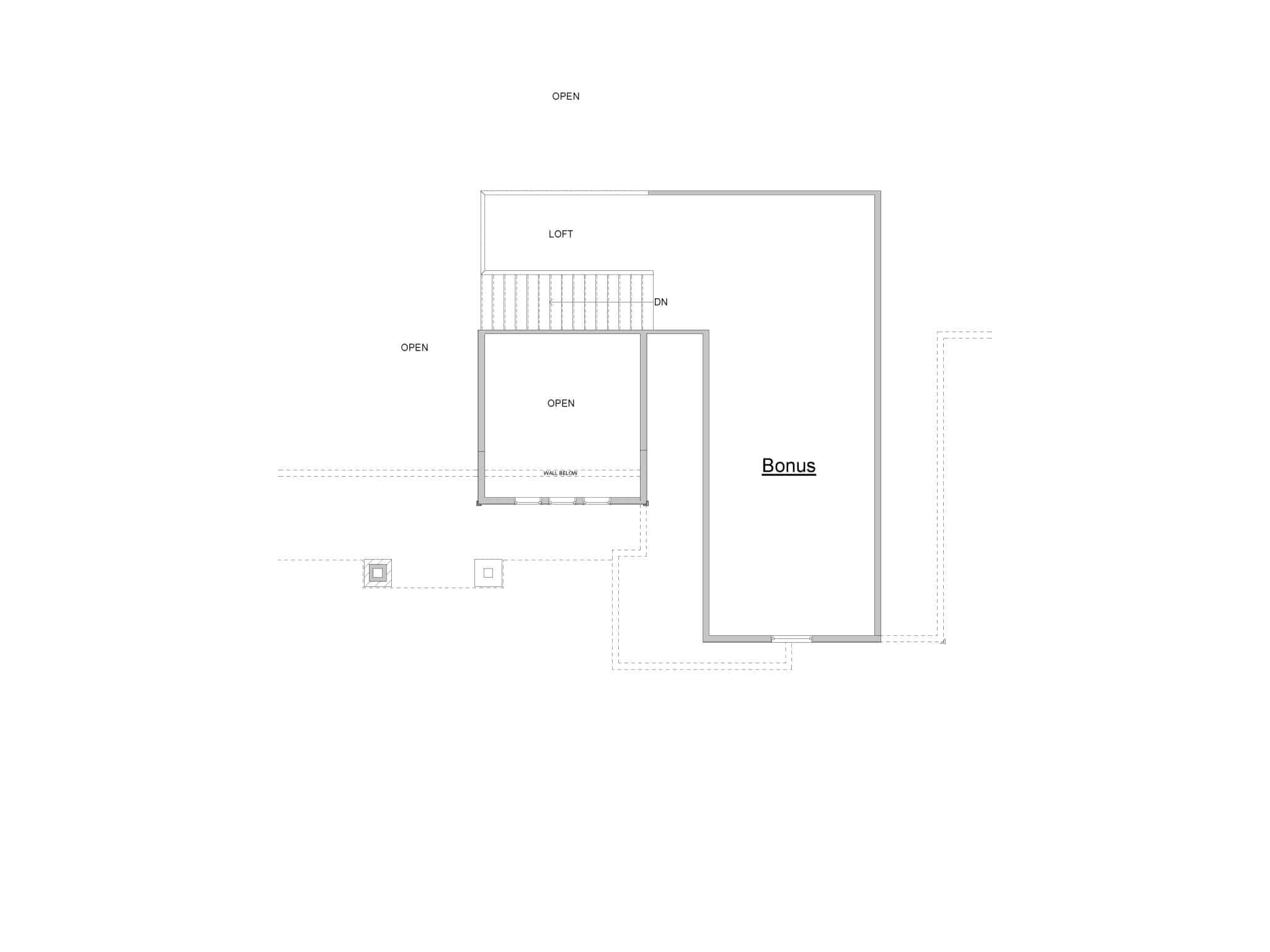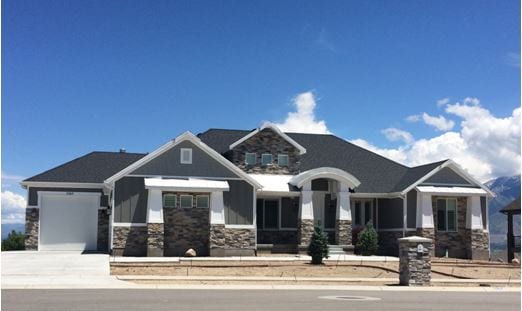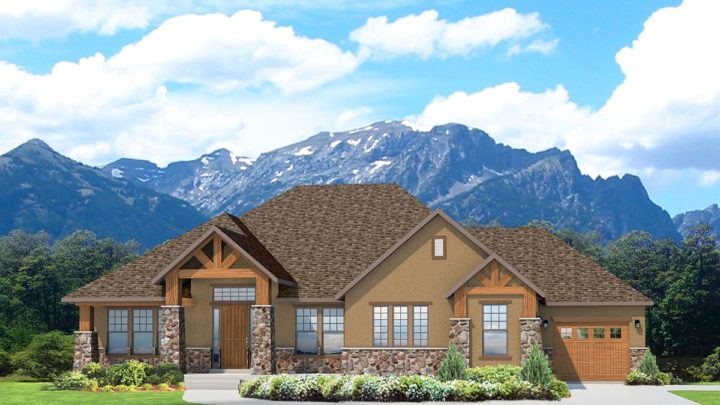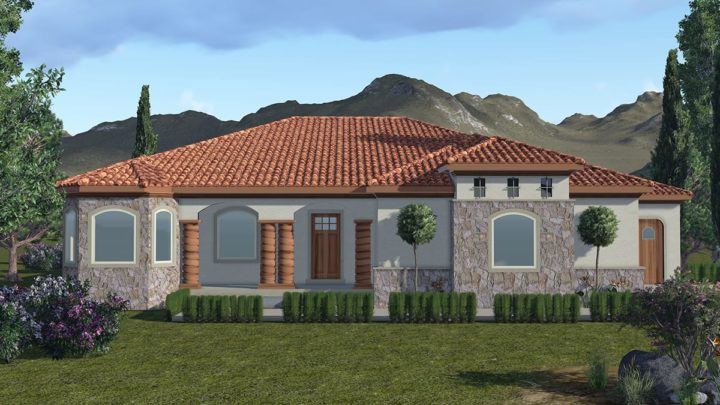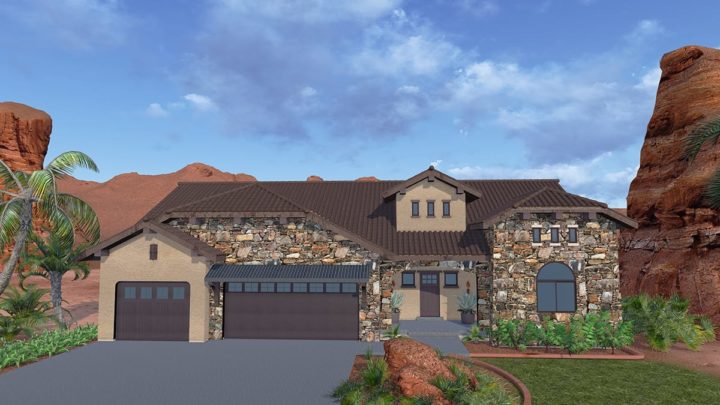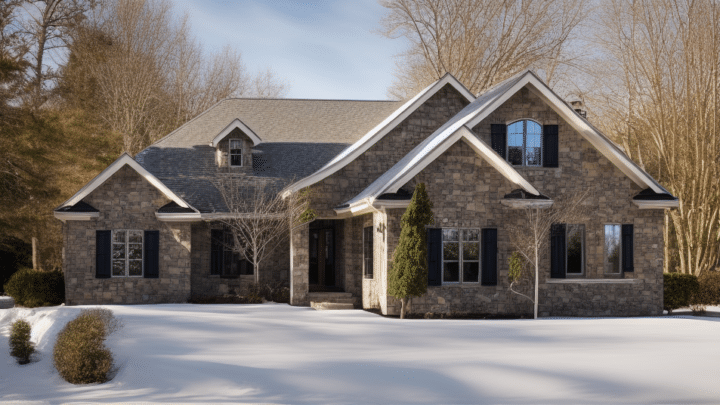Tasteful and new, this exciting plan is the spark of color needed in any and every neighborhood. The bright physique of this home only increases as you step inside. The windows catch the sun as light shines through the open concept of this plan. The kitchen and great room are wide open and look onto the covered deck and backyard. Featured in the master suite are a large bath and walk in closet. Along with two more bedrooms and three car garage, the first floor has everything. But the basement has even more. With a theater and game/family room as well as two more bedrooms and playroom under the stairs this house is unforgettable.
Contact us for questions / modifications you would like to make.
