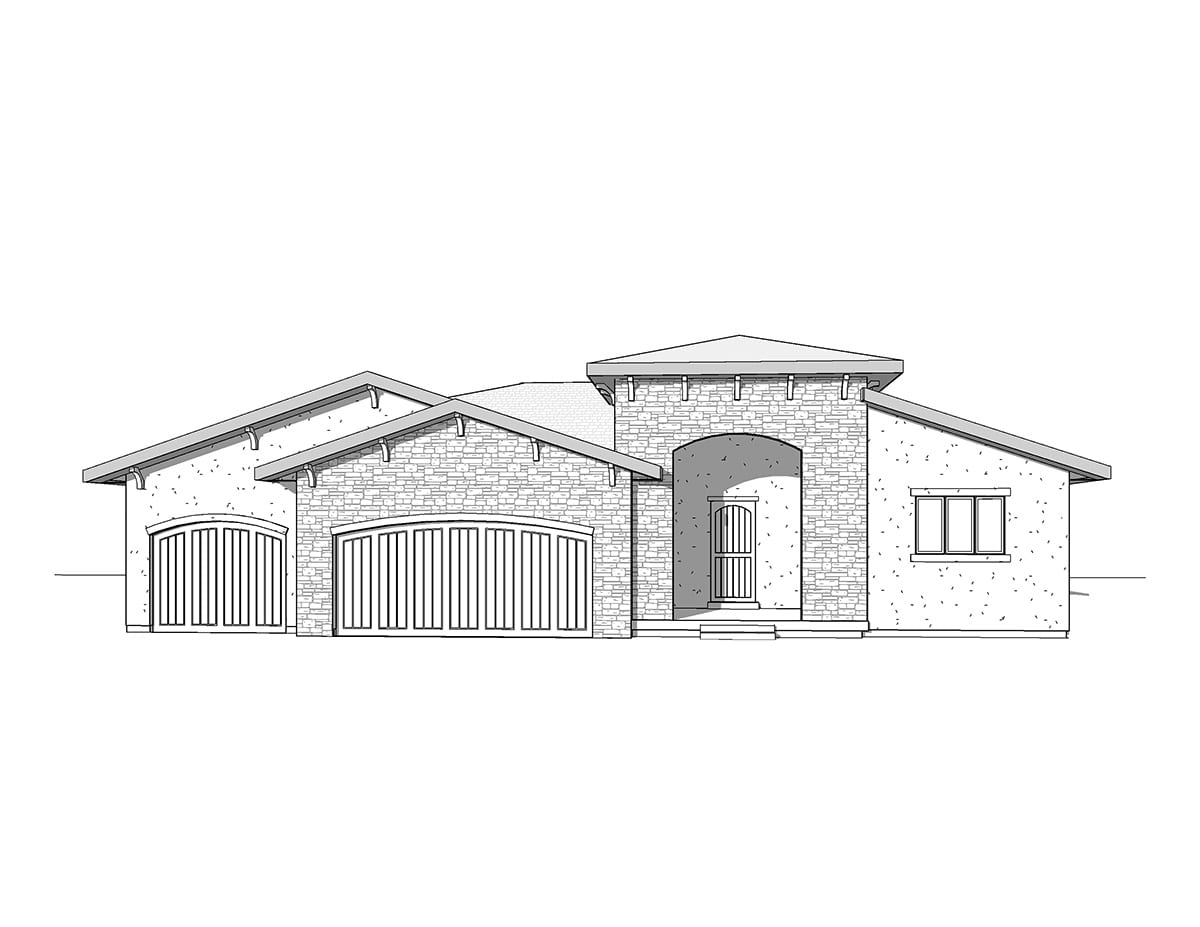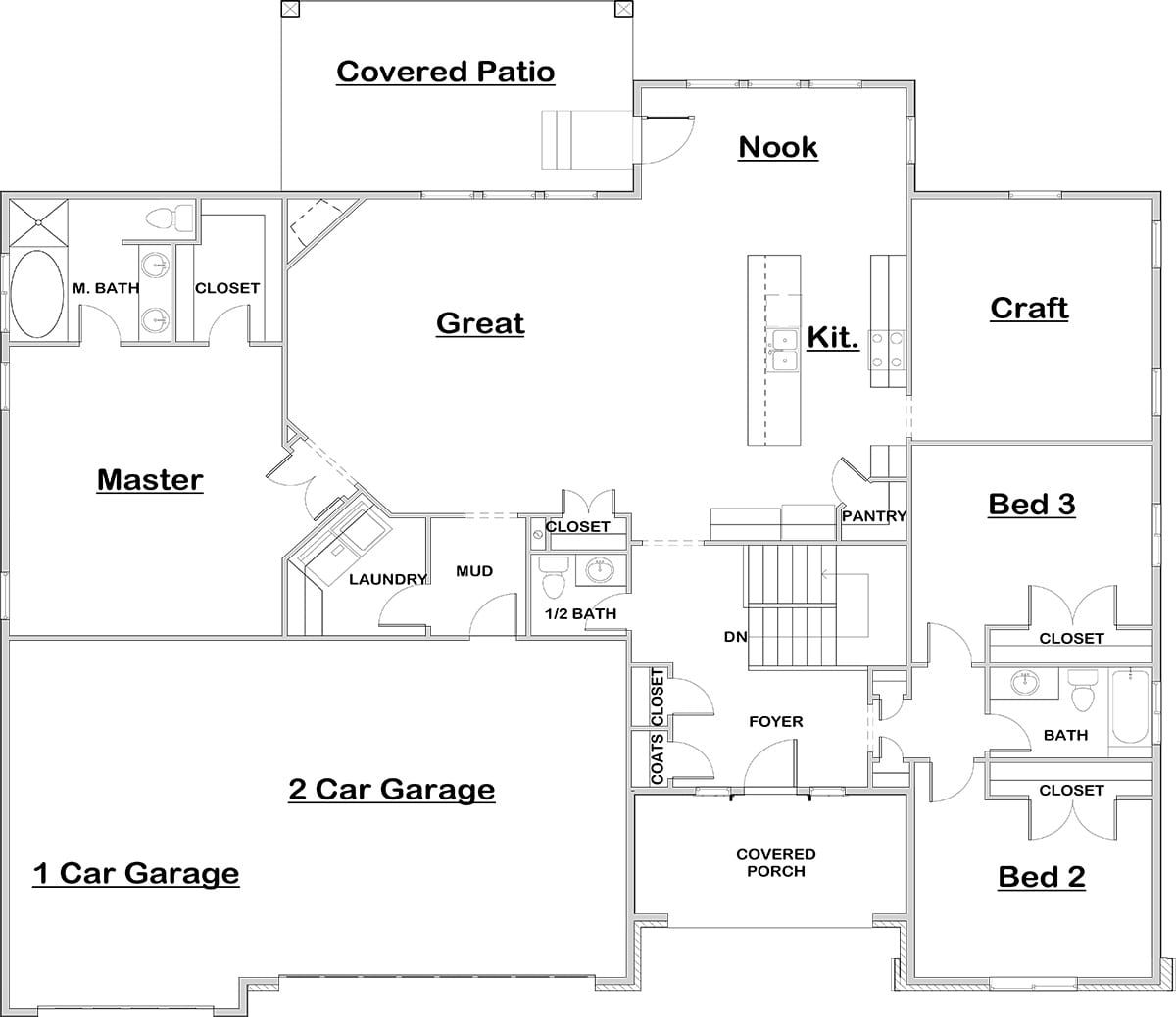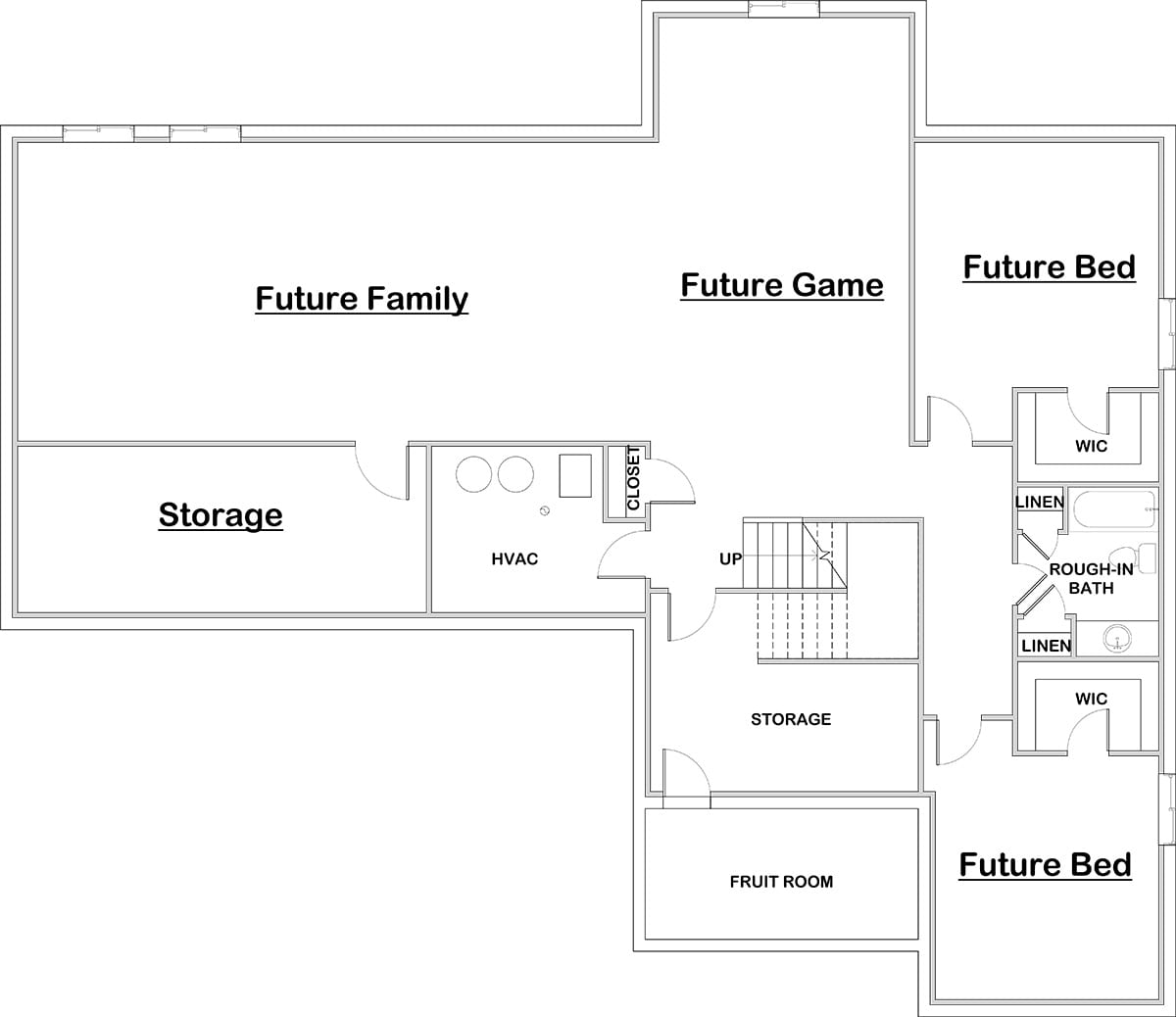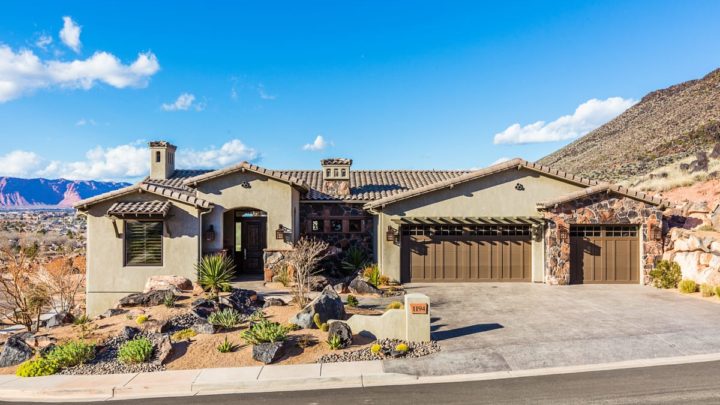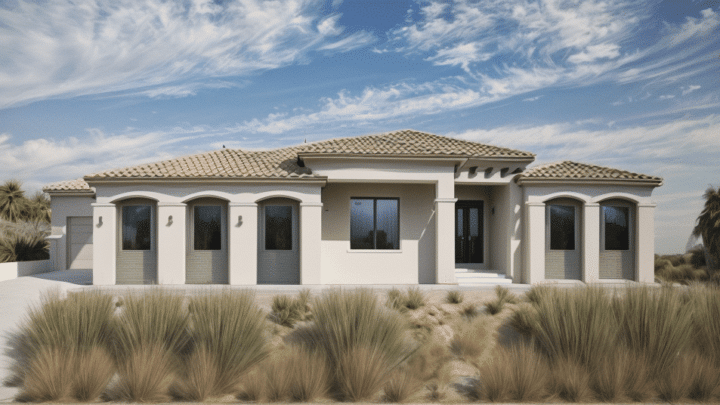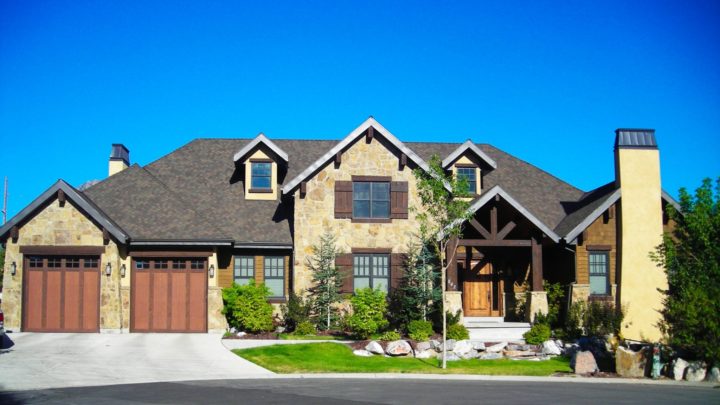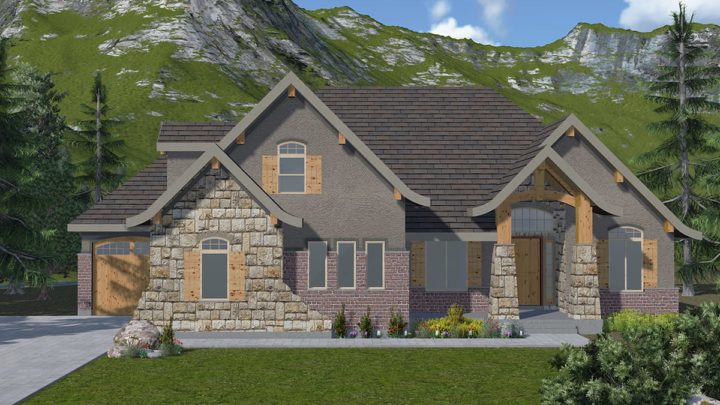The Tremoli house plan is a rambler house plan with the large master suite on the main level along with 2 additional bedrooms, a craft room, the kitchen and great room, a 3 car garage and mudroom. The lower level has room for additional bedrooms, a fruit room, storage room and a large family room. The Tremoli plan is shown here in a mediterranean elevation style and can be purchased with other elevation options.
Contact us for questions / modifications you would like to make.
