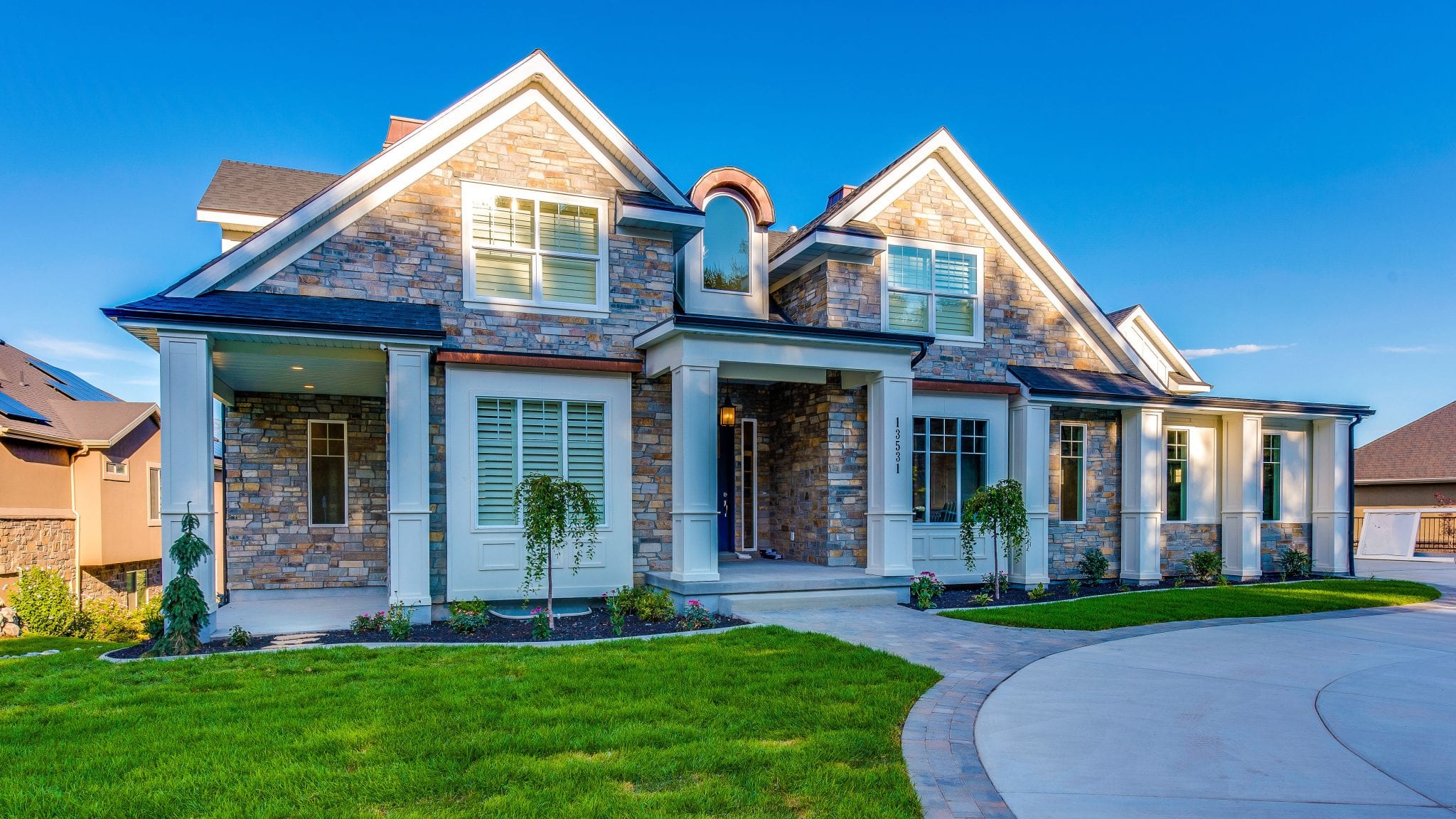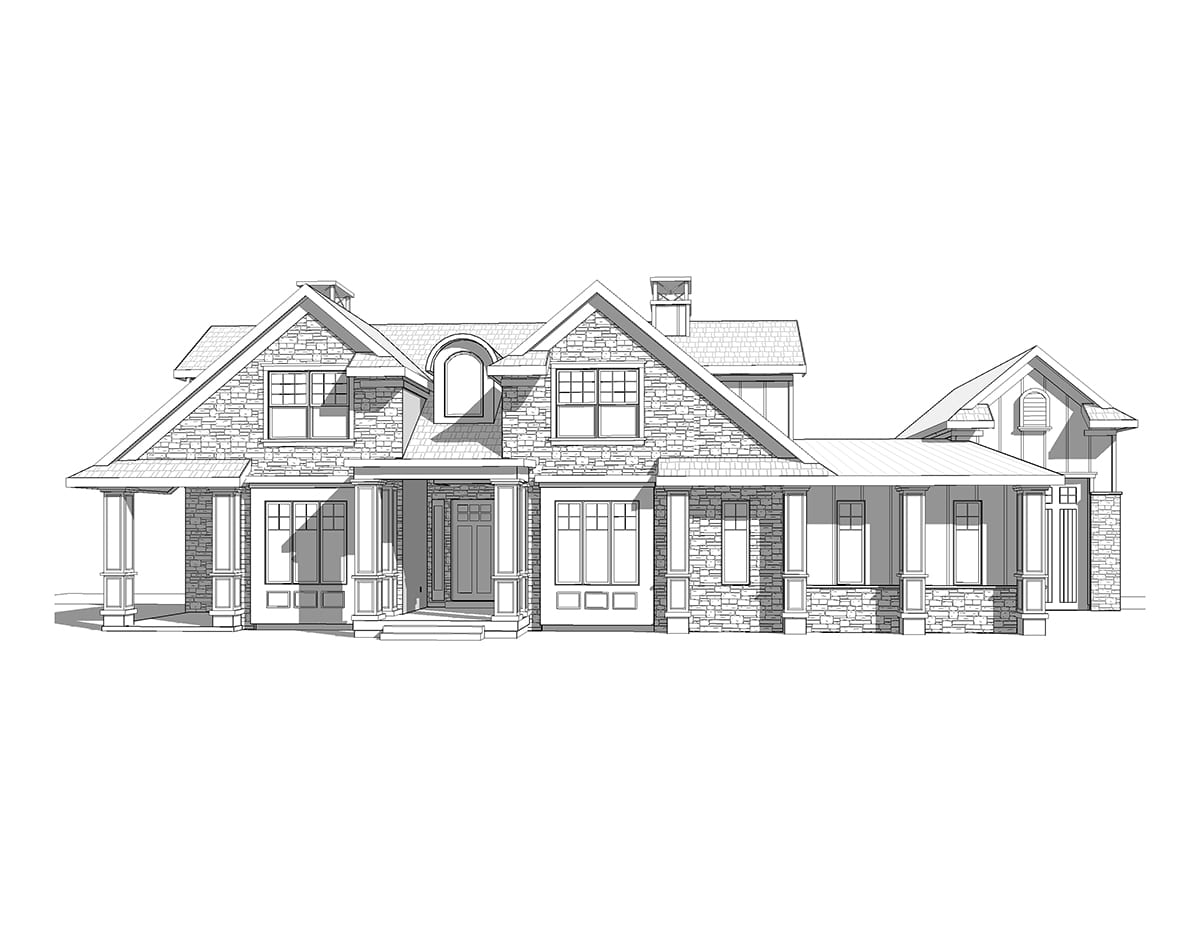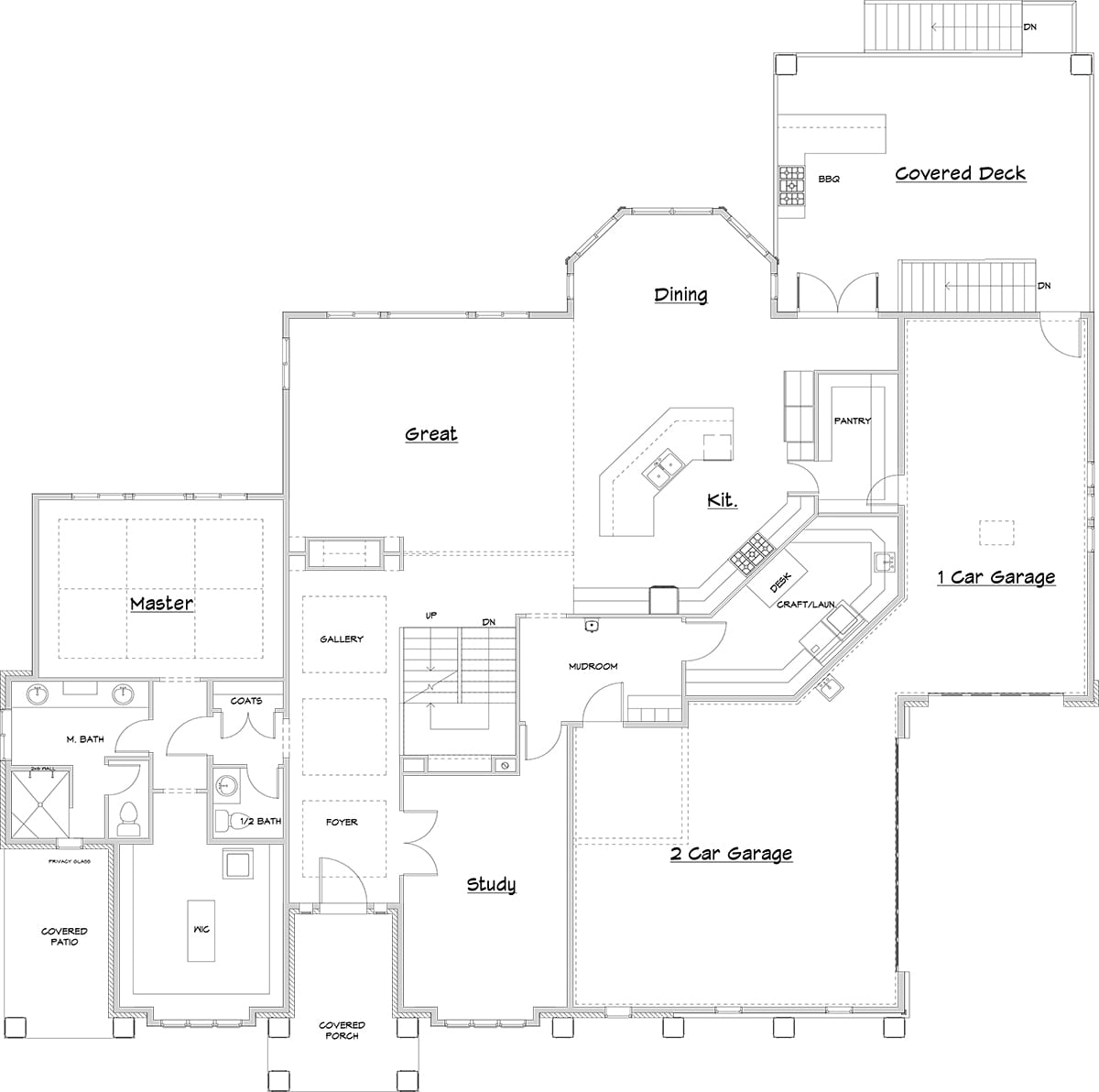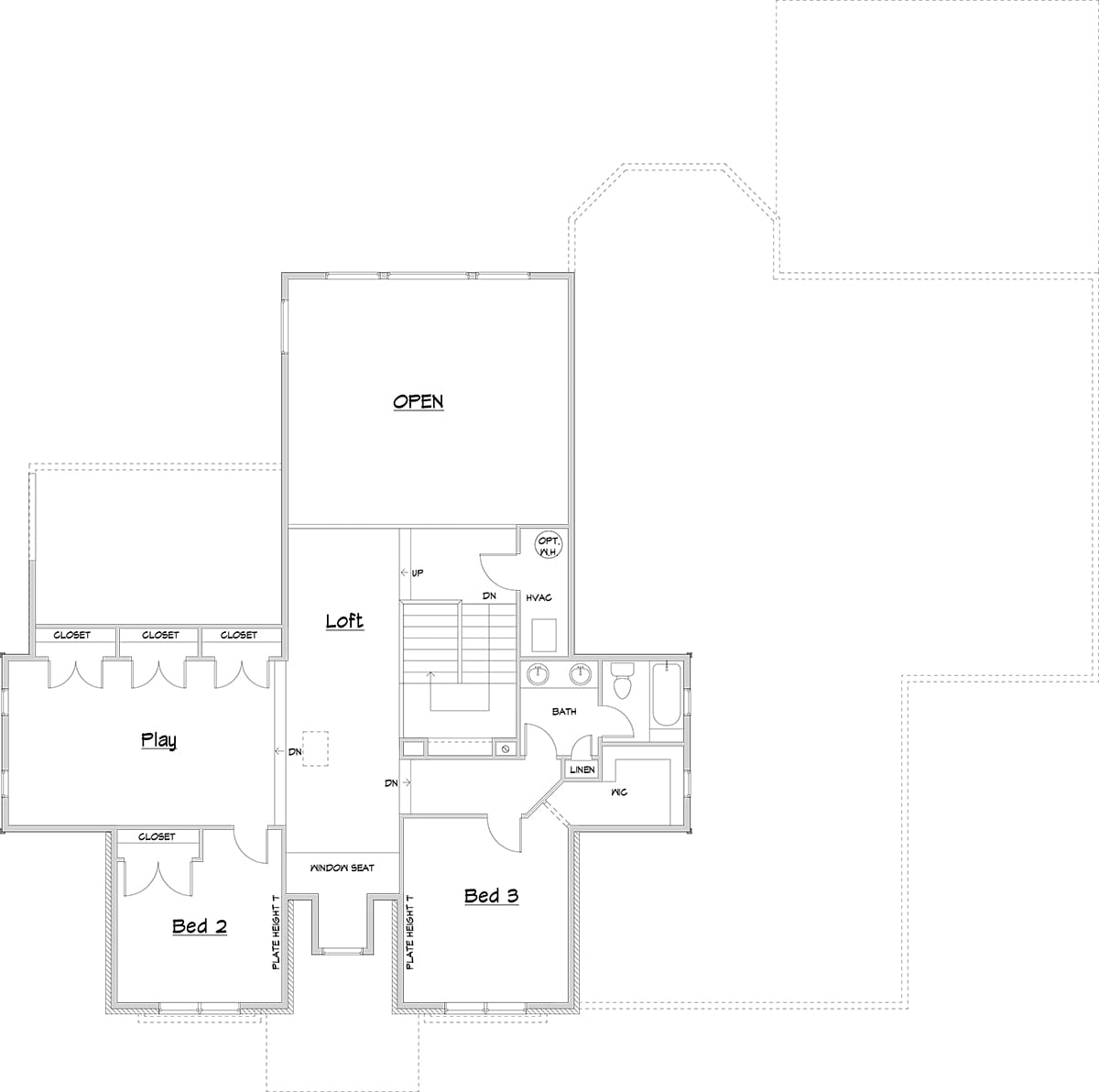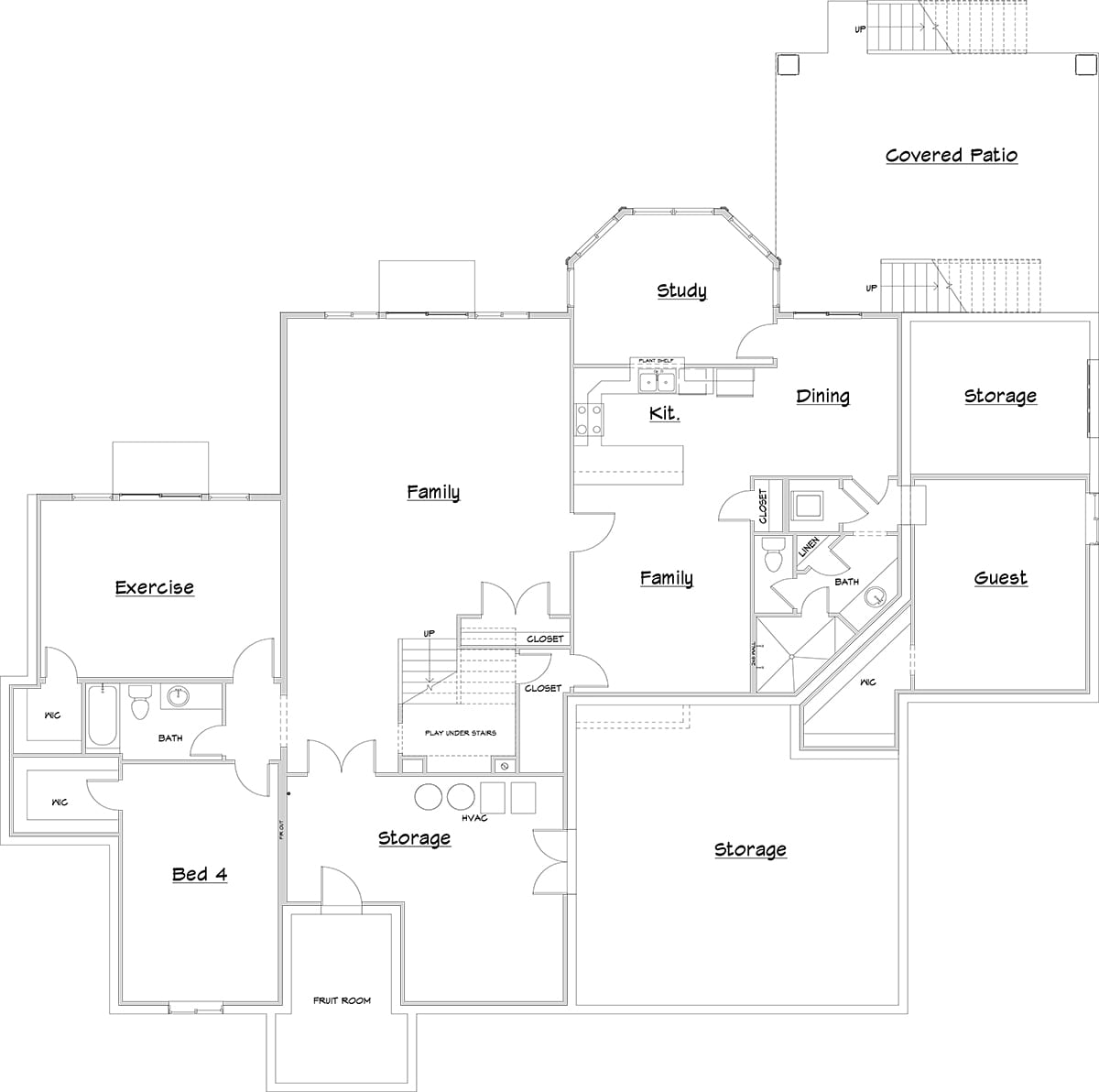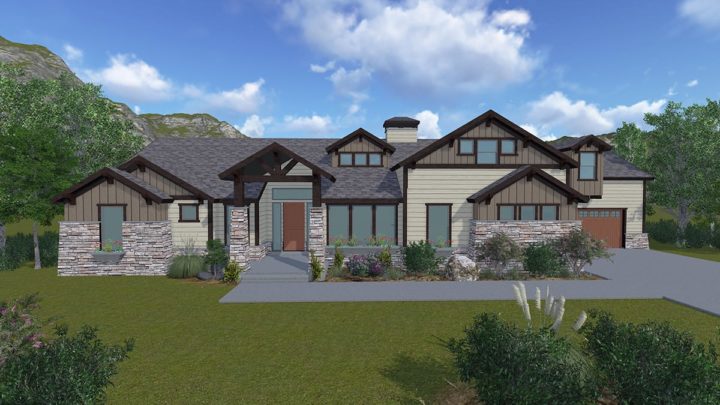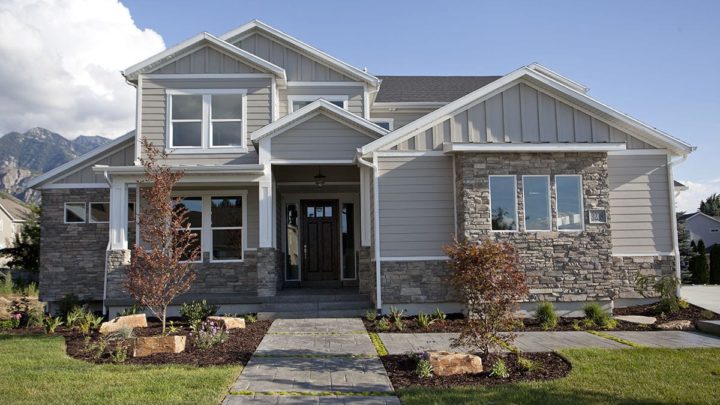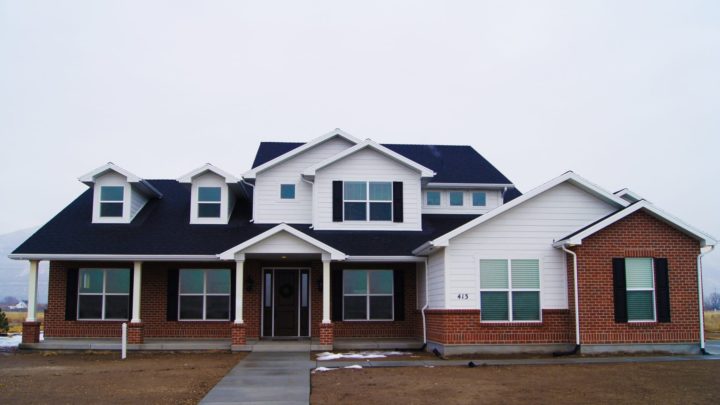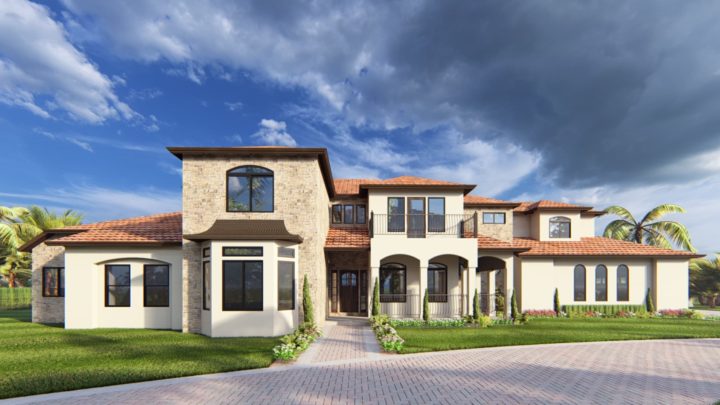The Bourdeilles, (Salt Lake Parade 2017 Home #19, Elizabeth) is a large two-story house plan design around entertaining and play. The main level features the master bedroom suite, a study, mudroom and laundry room off of the three car garage and a large great room and dining area. Off of the back of the kitchen is an optional covered deck with an outdoor BBQ area and stairs leading to the basement family room. The upper level has two bedrooms, a large playroom, bathroom and a loft. The lower level has space for additional bedrooms, a kitchen and family room area, an exercise room, a large storage area under the garage and an additional guest room suite. The Bourdeilles is shown here in a french country exterior with a craftsman influence but it can be purchased in other elevation styles.
Click Here To View Bourdeilles Gallery
Click Here To View Bourdellies V.R. Walk Through
Click Here To View Bourdeilles Gallery
Click Here To View Bourdellies V.R. Walk Through
Contact us for questions / modifications you would like to make.

