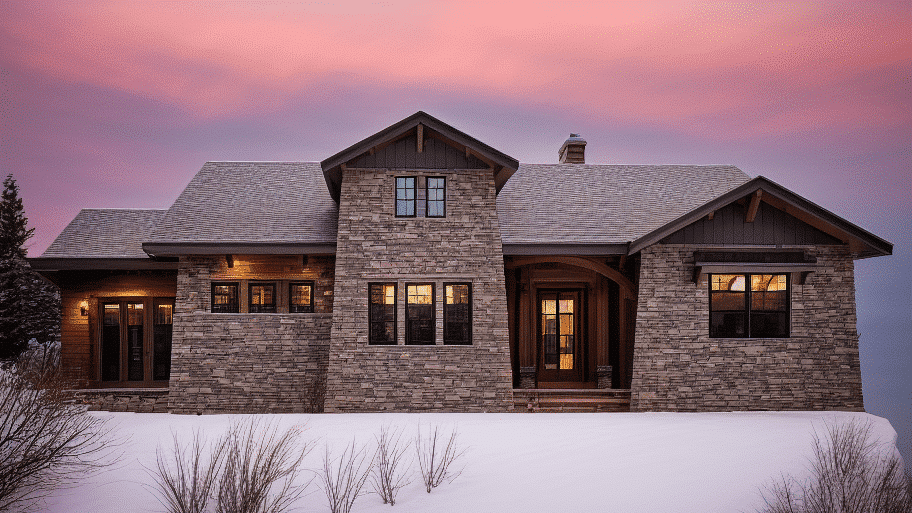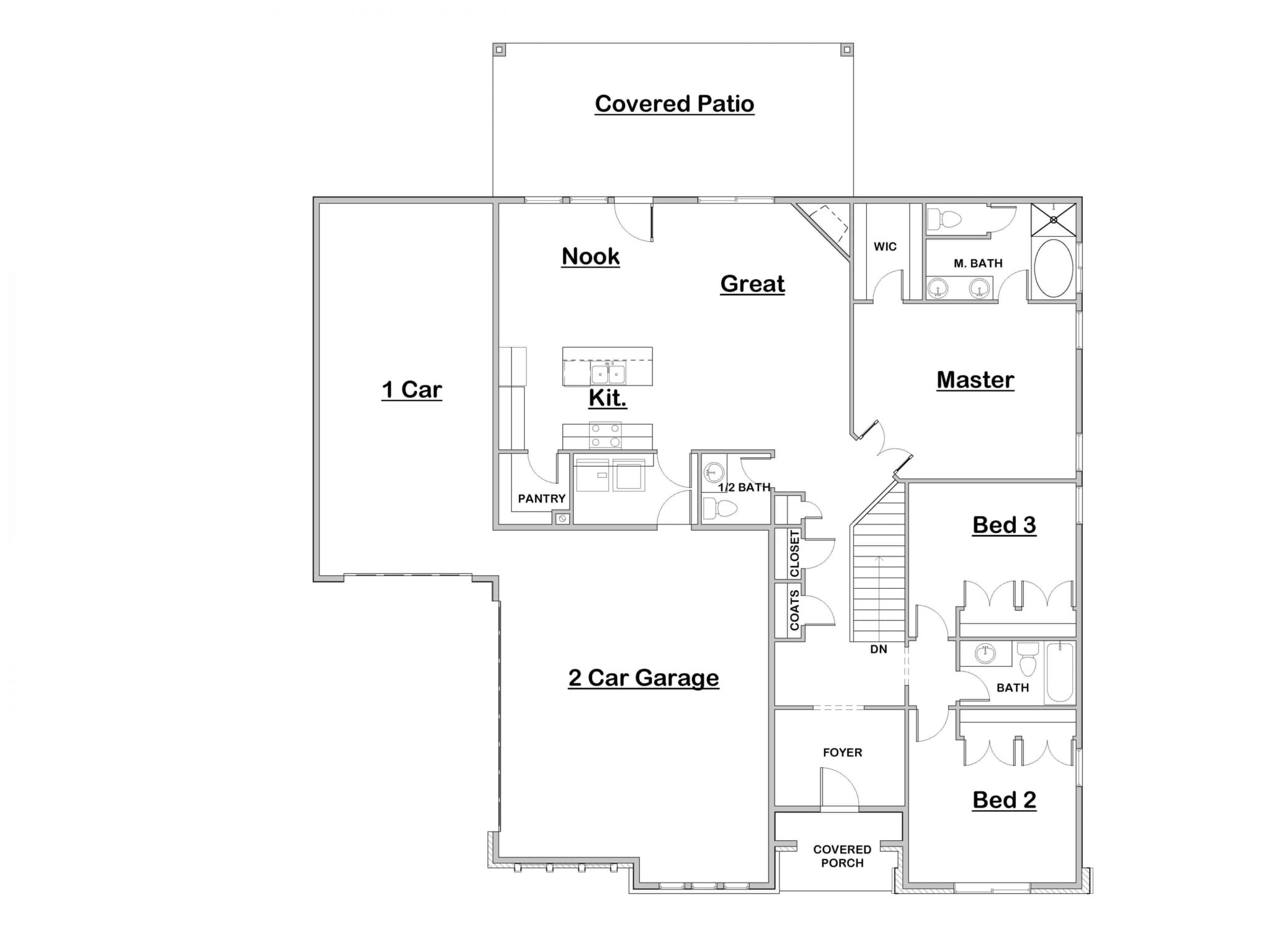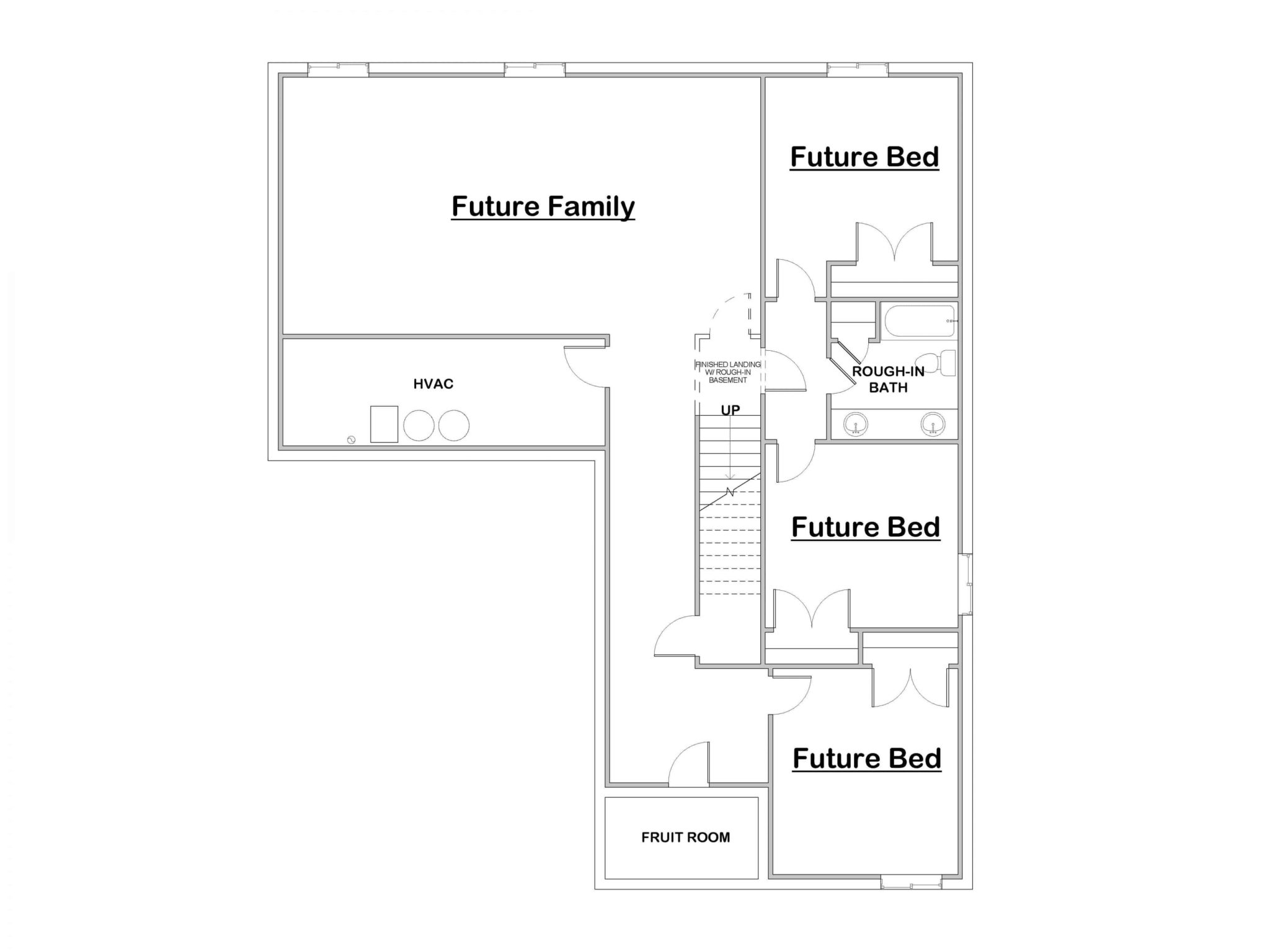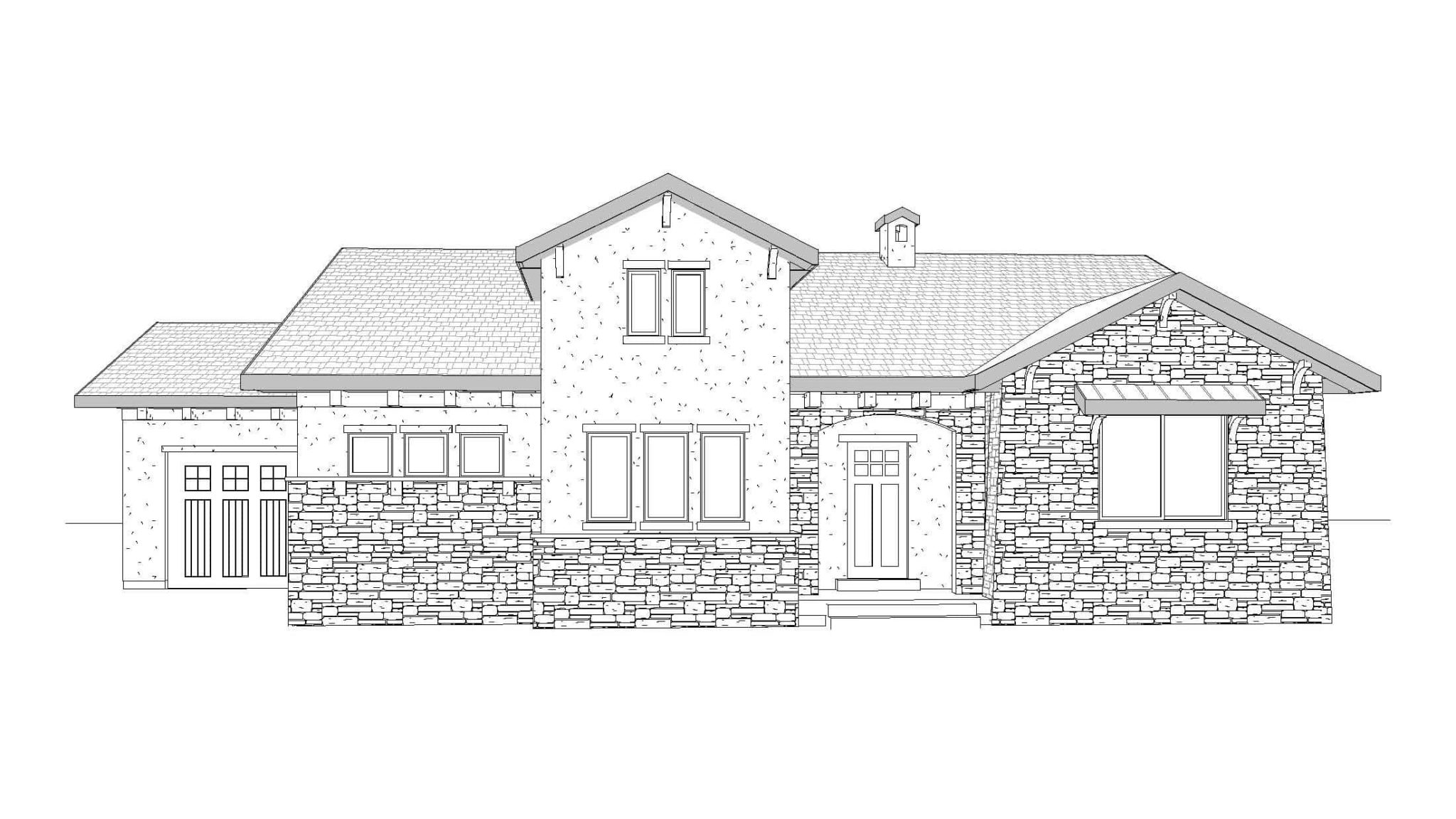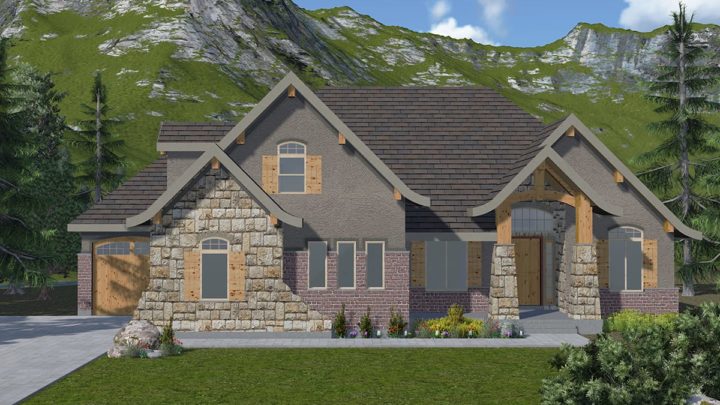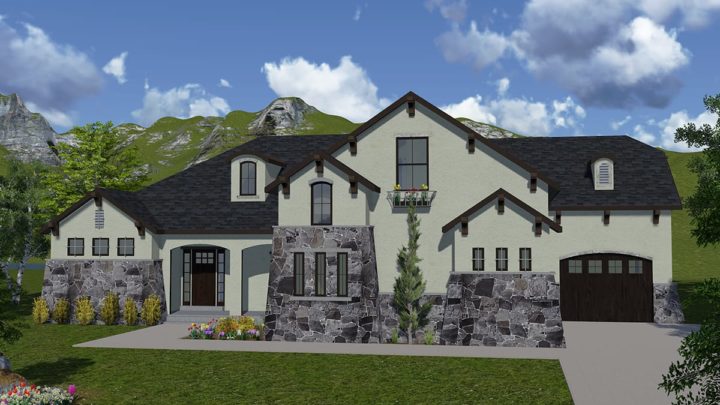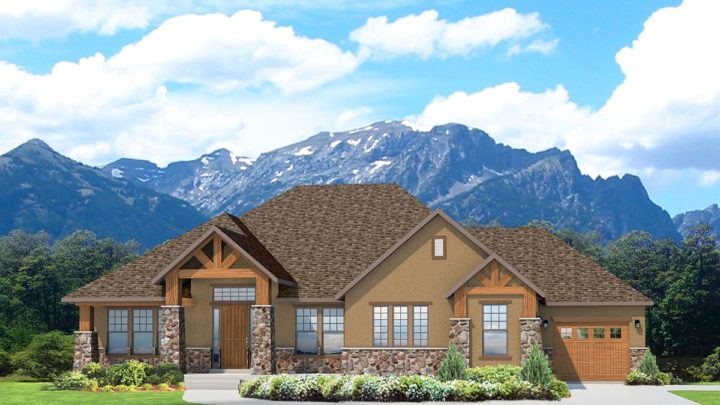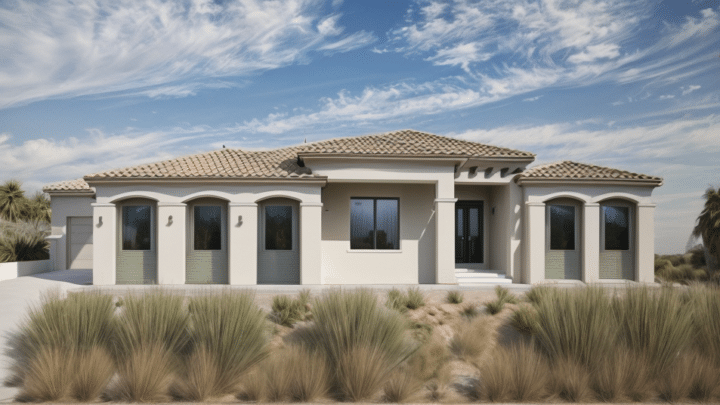The Ceccano plan is a stunning home with lots of beautiful details. The entrance to the home is covered by a delicate wooded arch which contrasts greatly with the stone walls and glowing windows. The interior has five bedrooms and the master bedroom which features a master bath and walk-in closet. The great room includes a fireplace and is connected to the kitchen. The basement has three of the bedrooms and a family room. This mountain style home is perfect for anyone.
Contact us for questions / modifications you would like to make.
