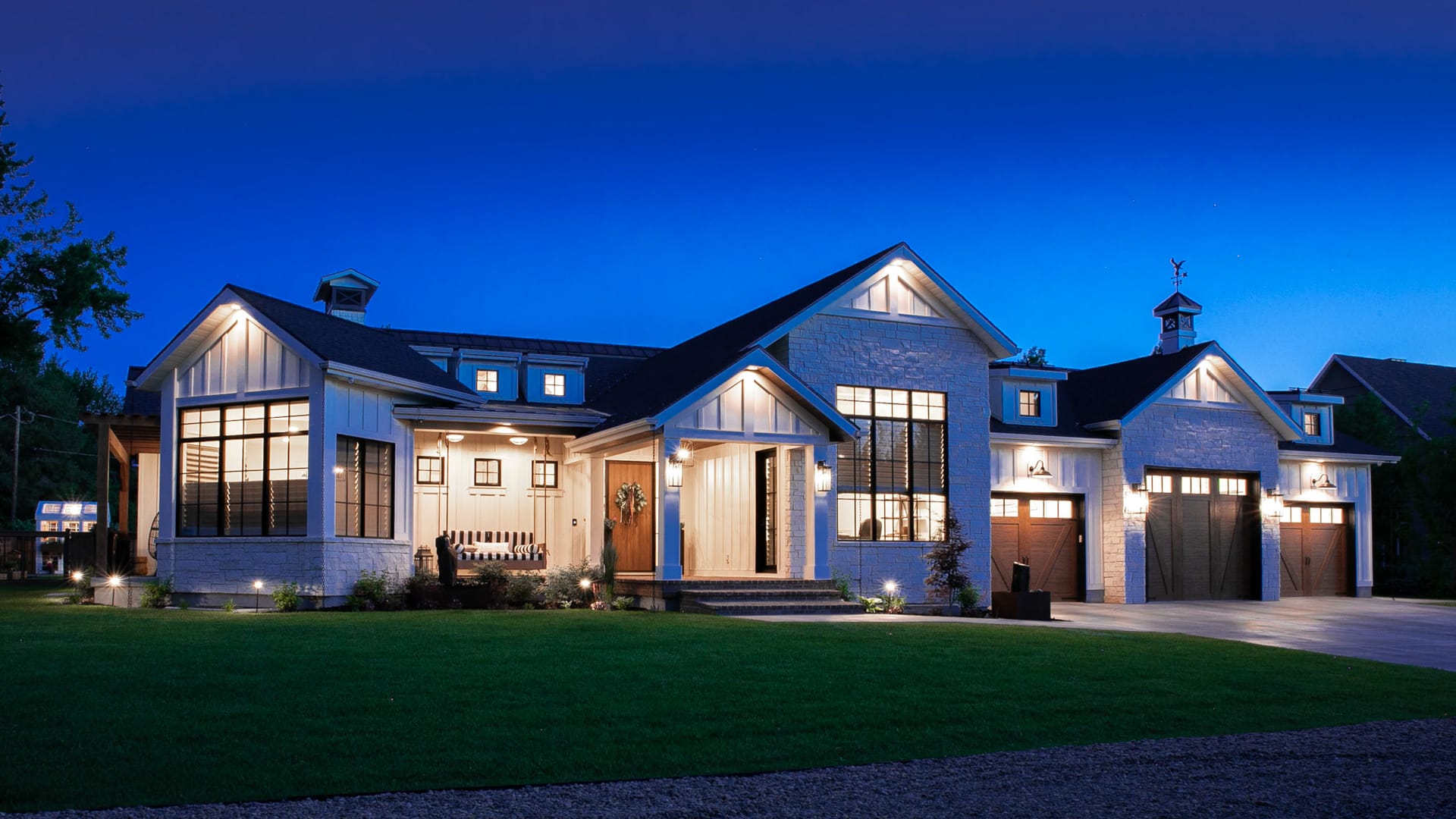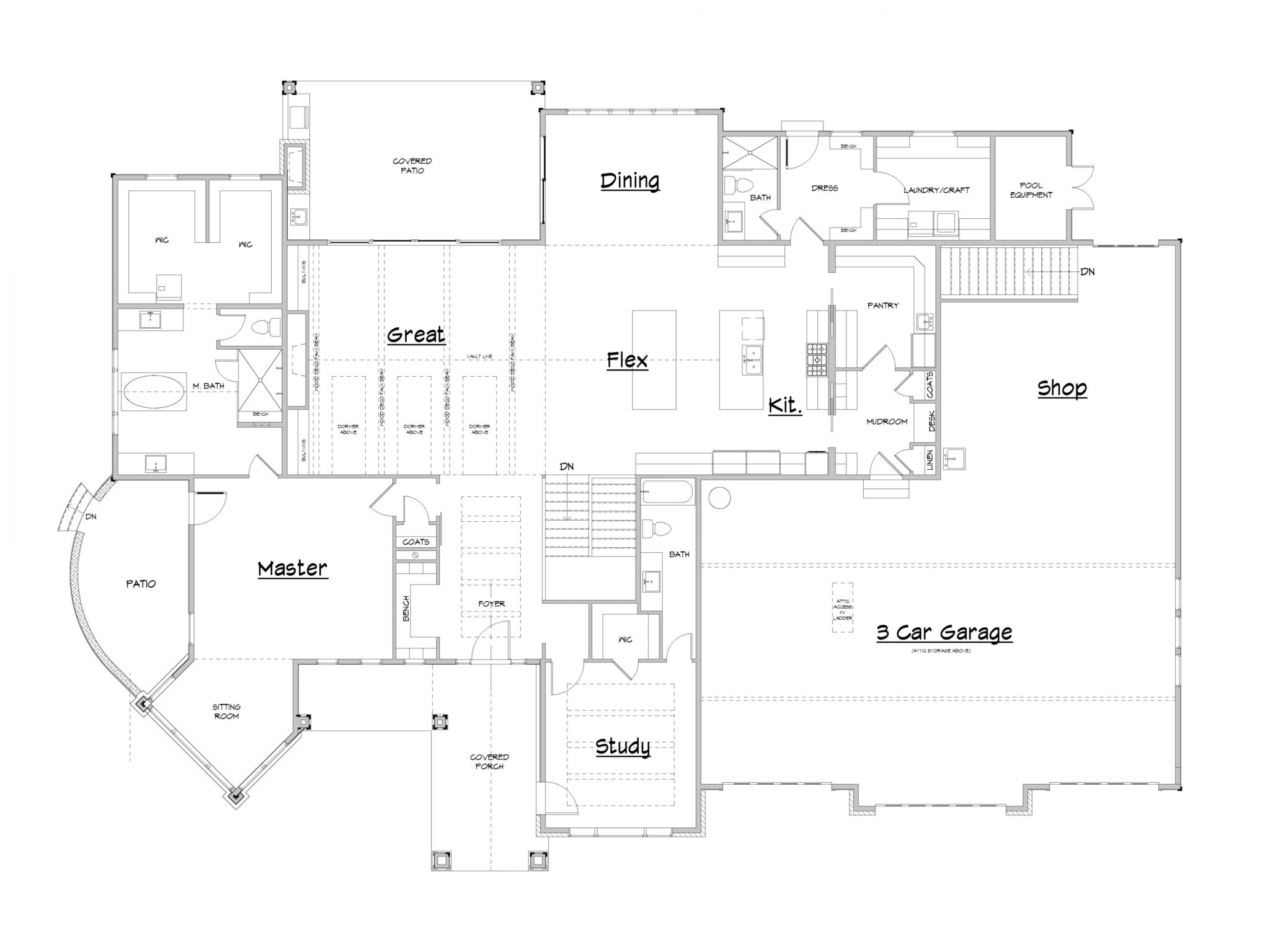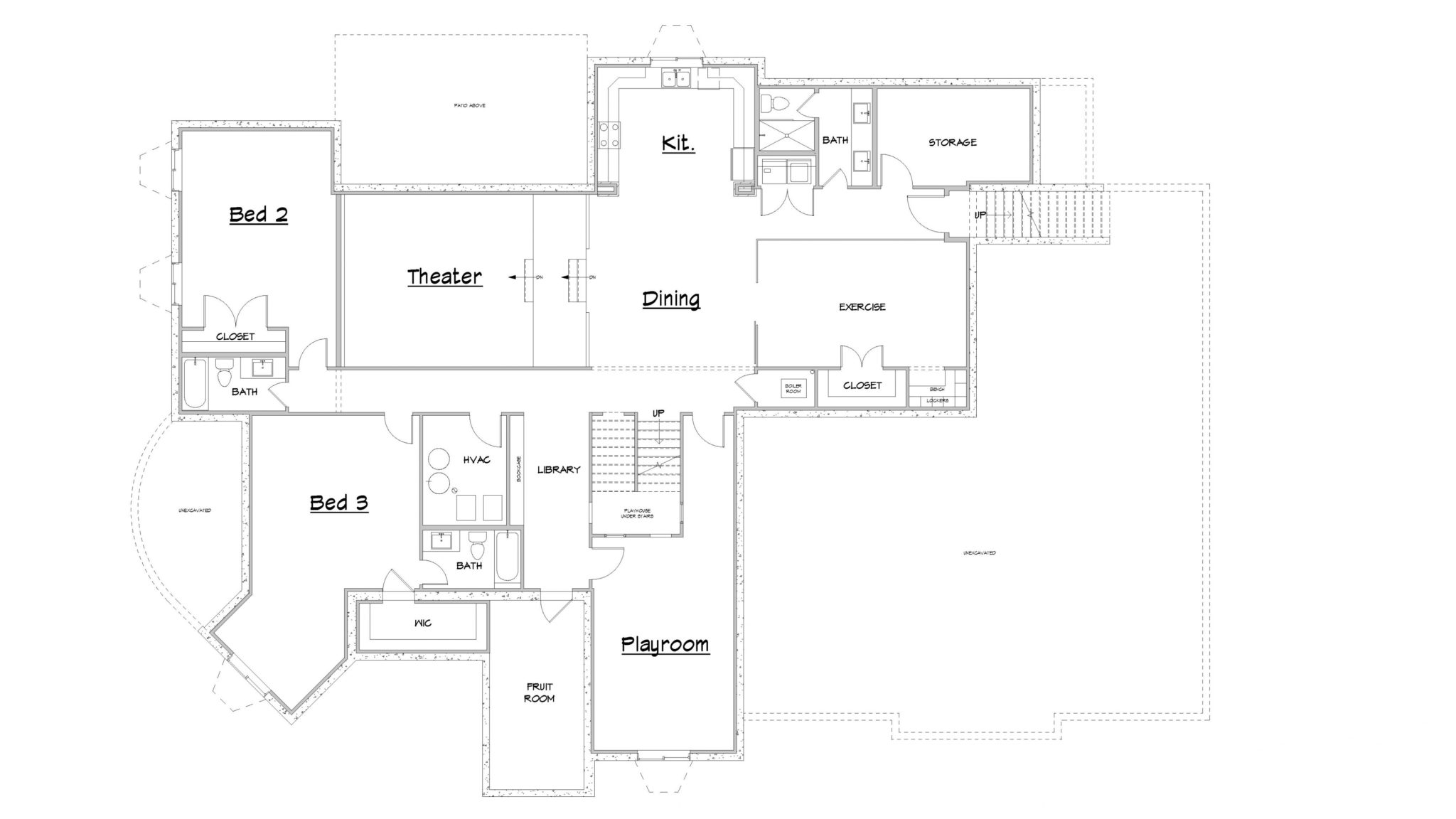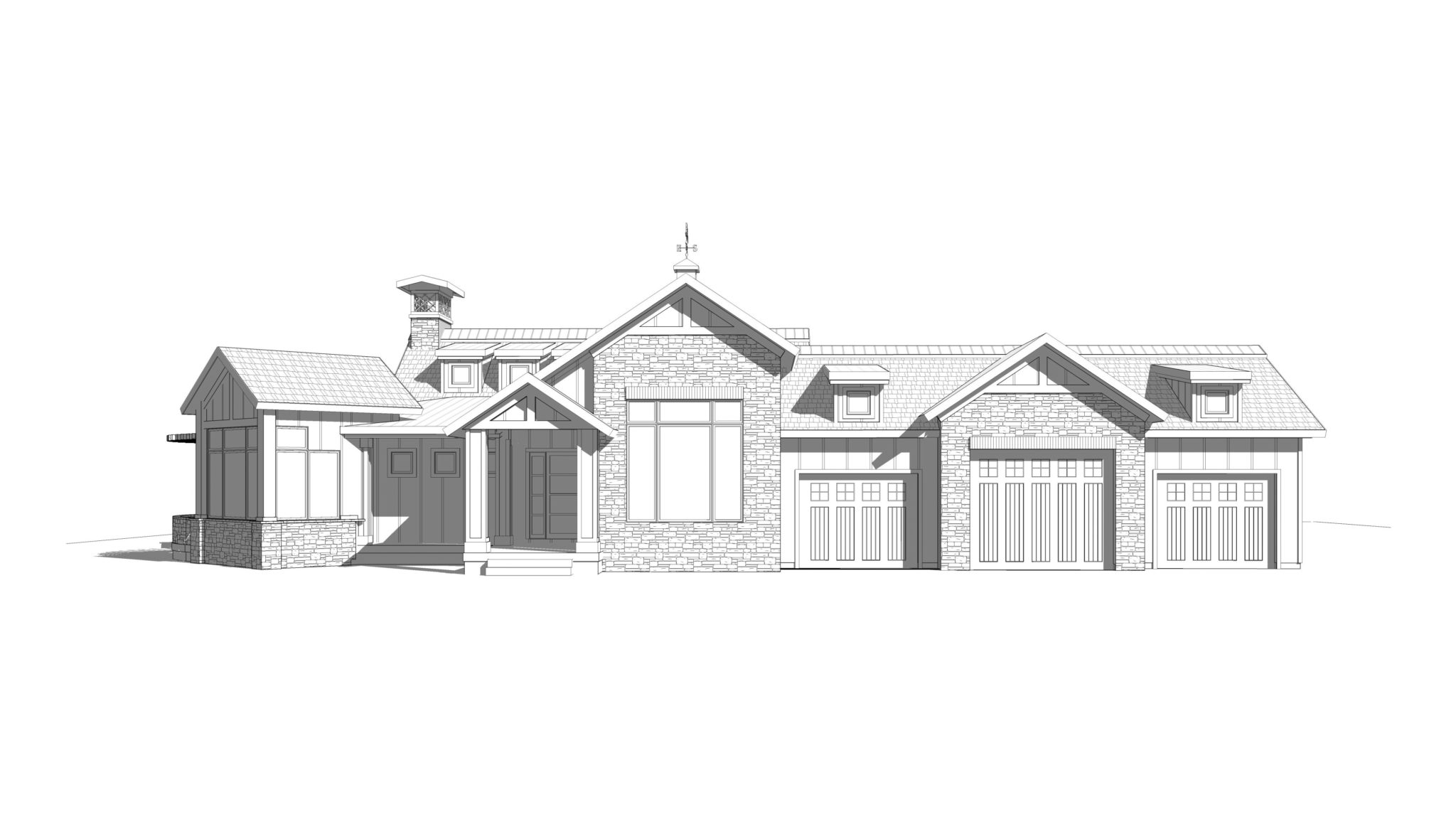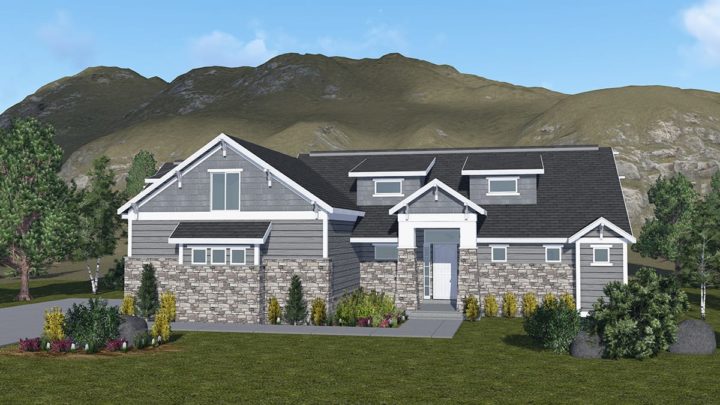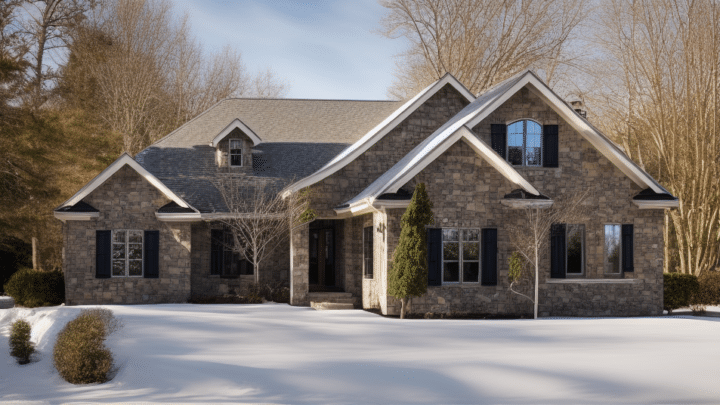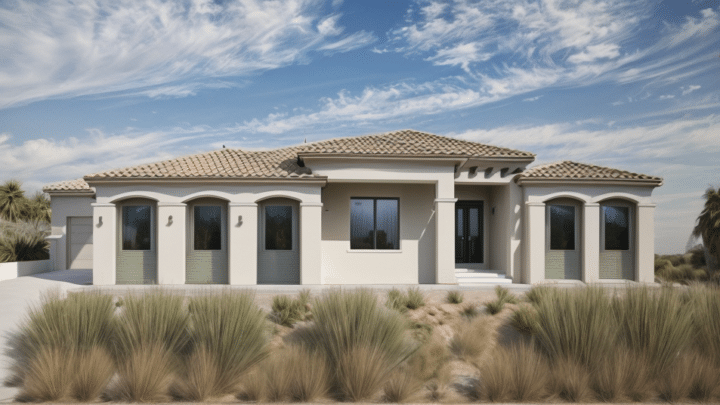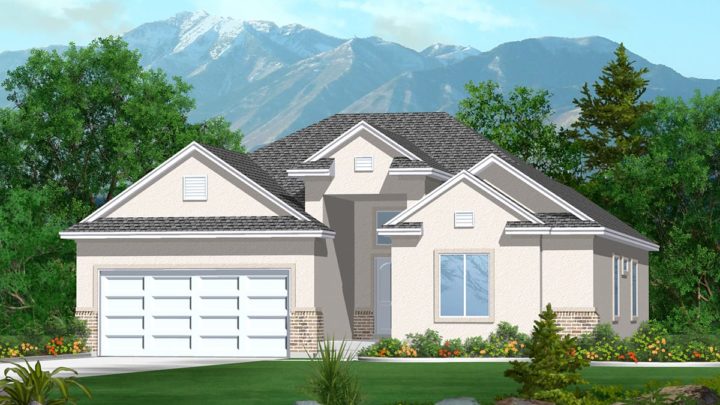Click Here To View The Heritage Gallery
The heritage plan invites guests with power and warmth unlike no other home. Its bright physique and excellent design make it stand out. The entryway opens into the study and the foyer and the sun comes seeping through the massive windows. Obviously the kitchen is a staple of the home with three counters and the giant hidden pantry. Meals cooked here will be unforgettable. The master suite includes duel his and her walk in closets and shower and spa. Near the back of the house is a craft room perfect for when kids are doing homework or working on projects. Downstairs is another kitchen and dining room, an exercise room and a home theater. As well as two more bedrooms and a kids play area that they will love.
The heritage plan invites guests with power and warmth unlike no other home. Its bright physique and excellent design make it stand out. The entryway opens into the study and the foyer and the sun comes seeping through the massive windows. Obviously the kitchen is a staple of the home with three counters and the giant hidden pantry. Meals cooked here will be unforgettable. The master suite includes duel his and her walk in closets and shower and spa. Near the back of the house is a craft room perfect for when kids are doing homework or working on projects. Downstairs is another kitchen and dining room, an exercise room and a home theater. As well as two more bedrooms and a kids play area that they will love.
Contact us for questions / modifications you would like to make.
