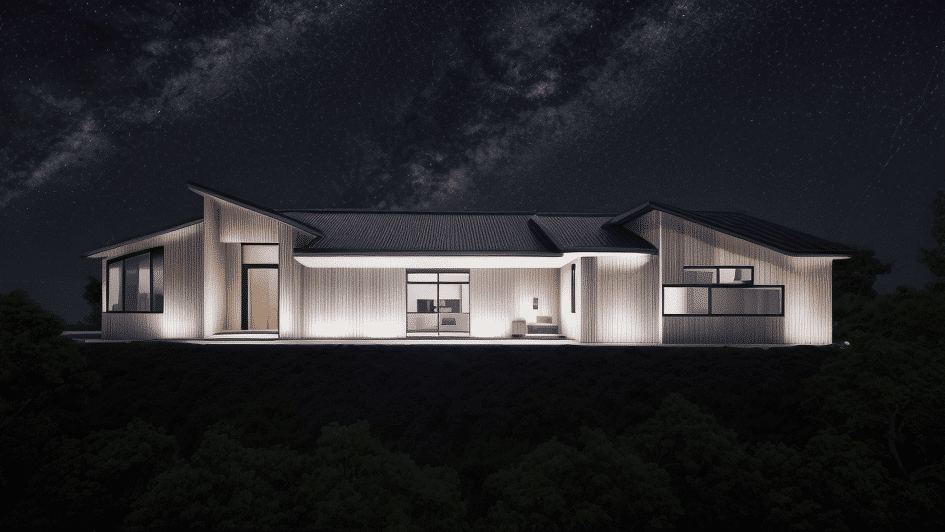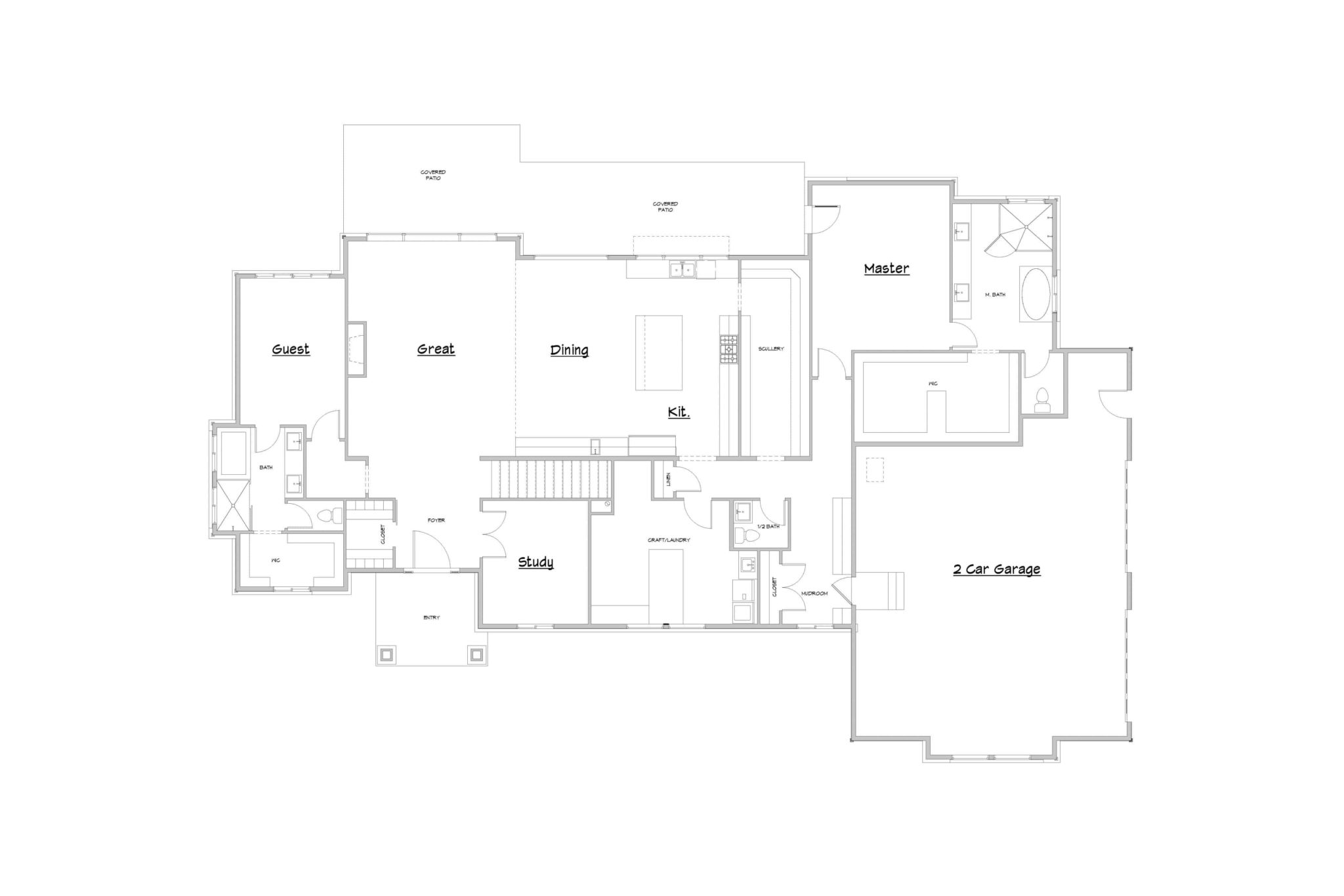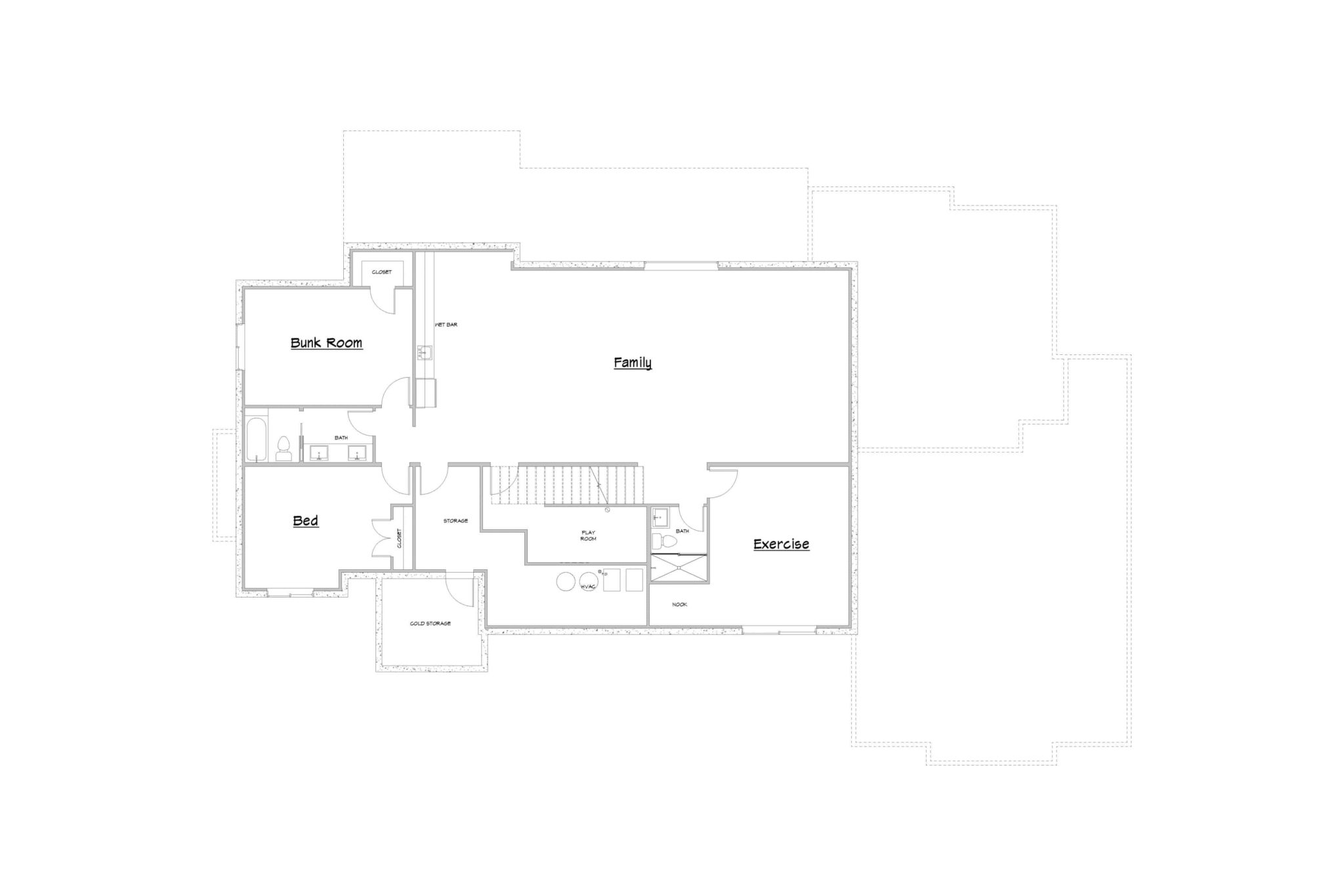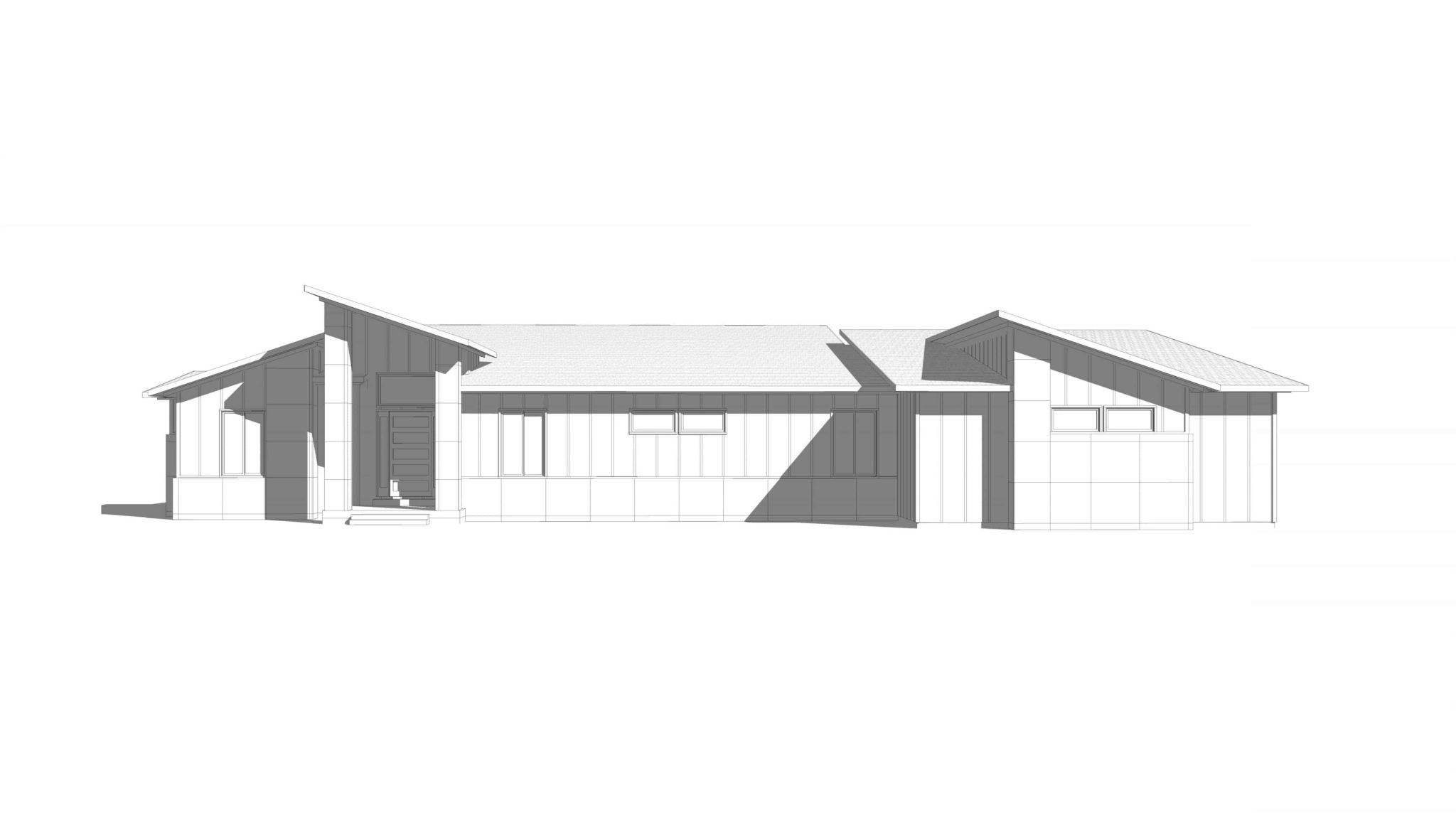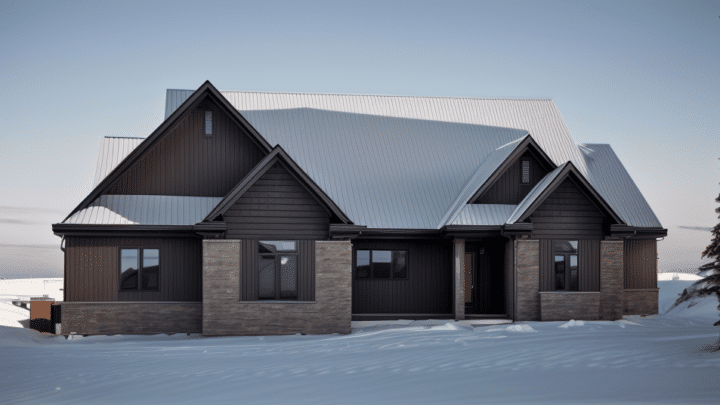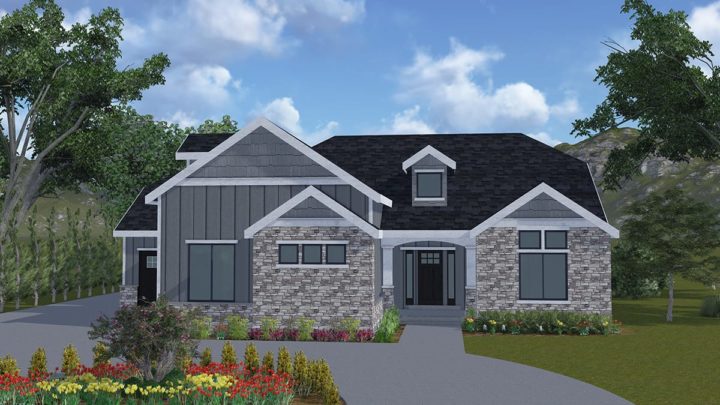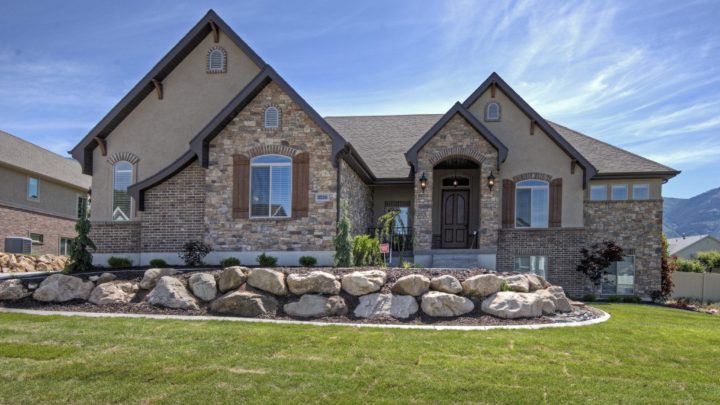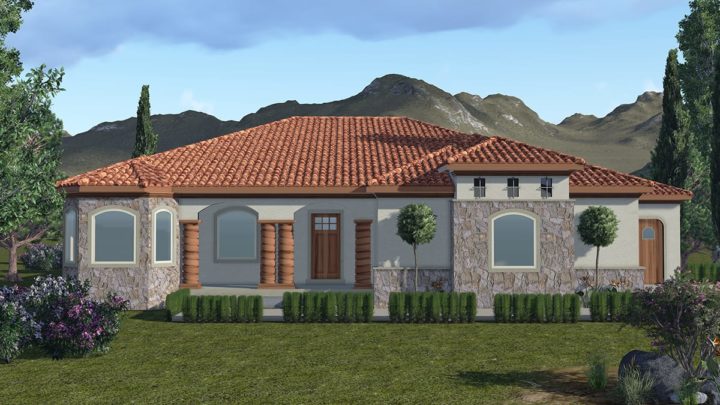Modern and luxurious, the Arcola plans bold appearance is unlike any other. As the outside is eye-catching and stunning, the inside is just as unique. With a large open concept design natural light will flood the house at all hours of the day. This home includes a large kitchen with a large scullery. Also featured on the first floor is a guest room with its own closet and bath perfect for relatives or guests staying for long periods of time. The master suite is giant, with a massive bathroom spa and walk in closet. On the bottom floor is a massive family room with its own wet bar, as well as two more bedrooms. Featured in the basement as well is an exercise room and extra bathroom with a shower for after working out. Just like a star in the night this home stands out brightly, and is a spectacle that won't dim.
Contact us for questions / modifications you would like to make.

