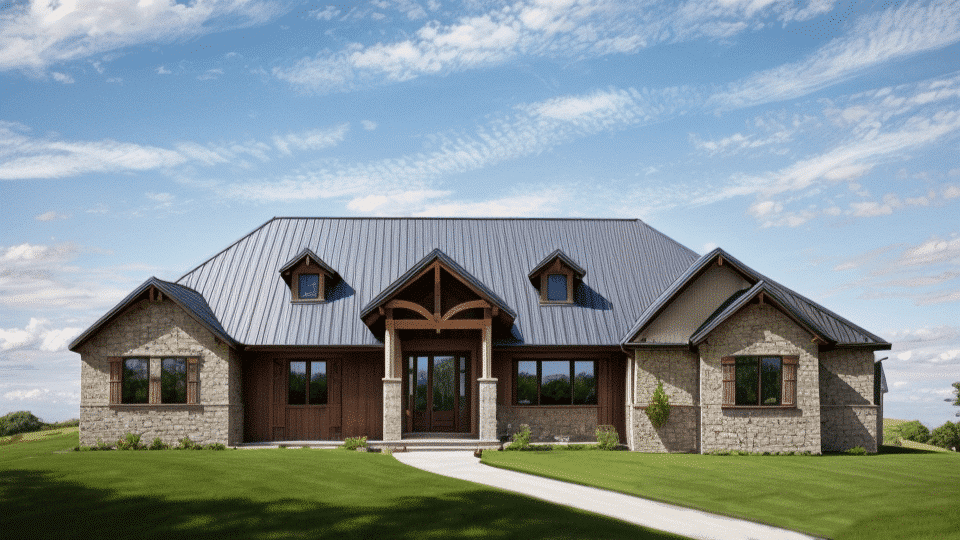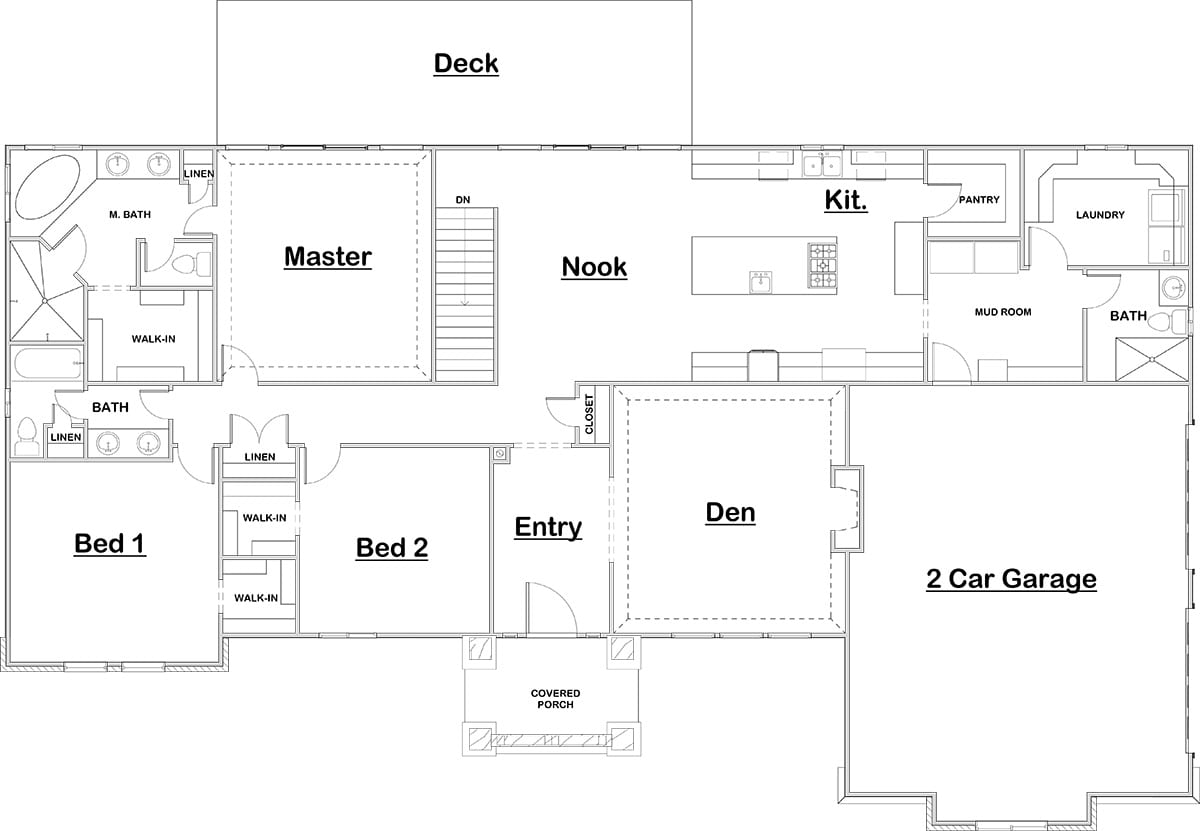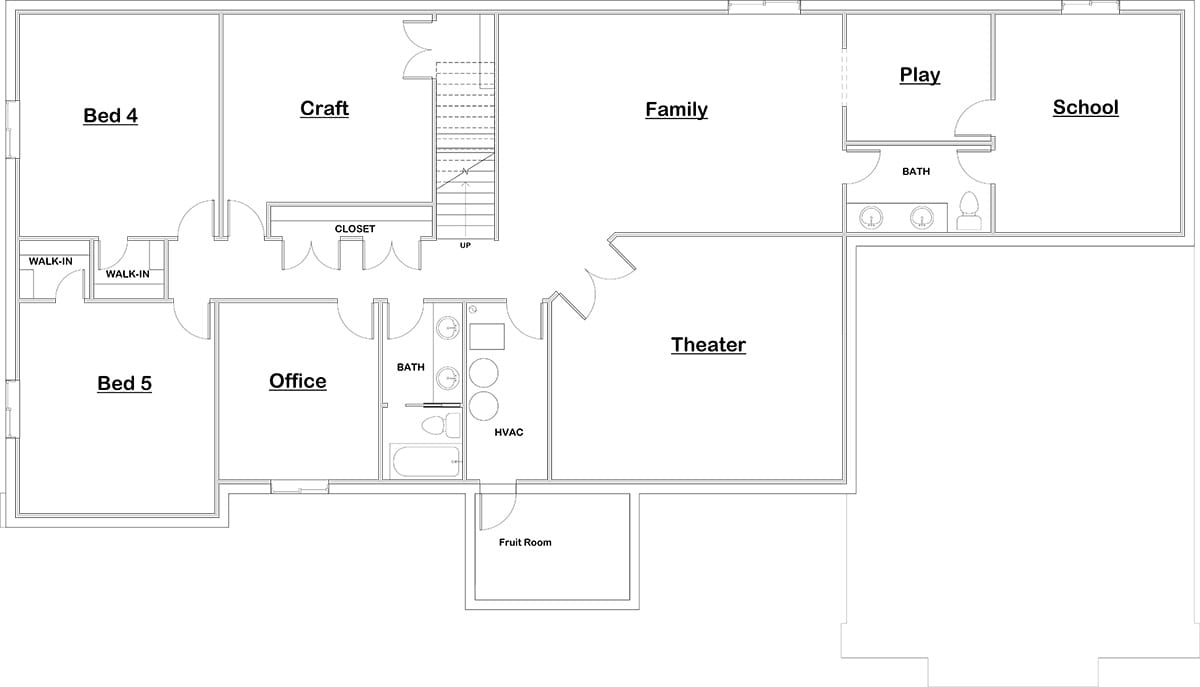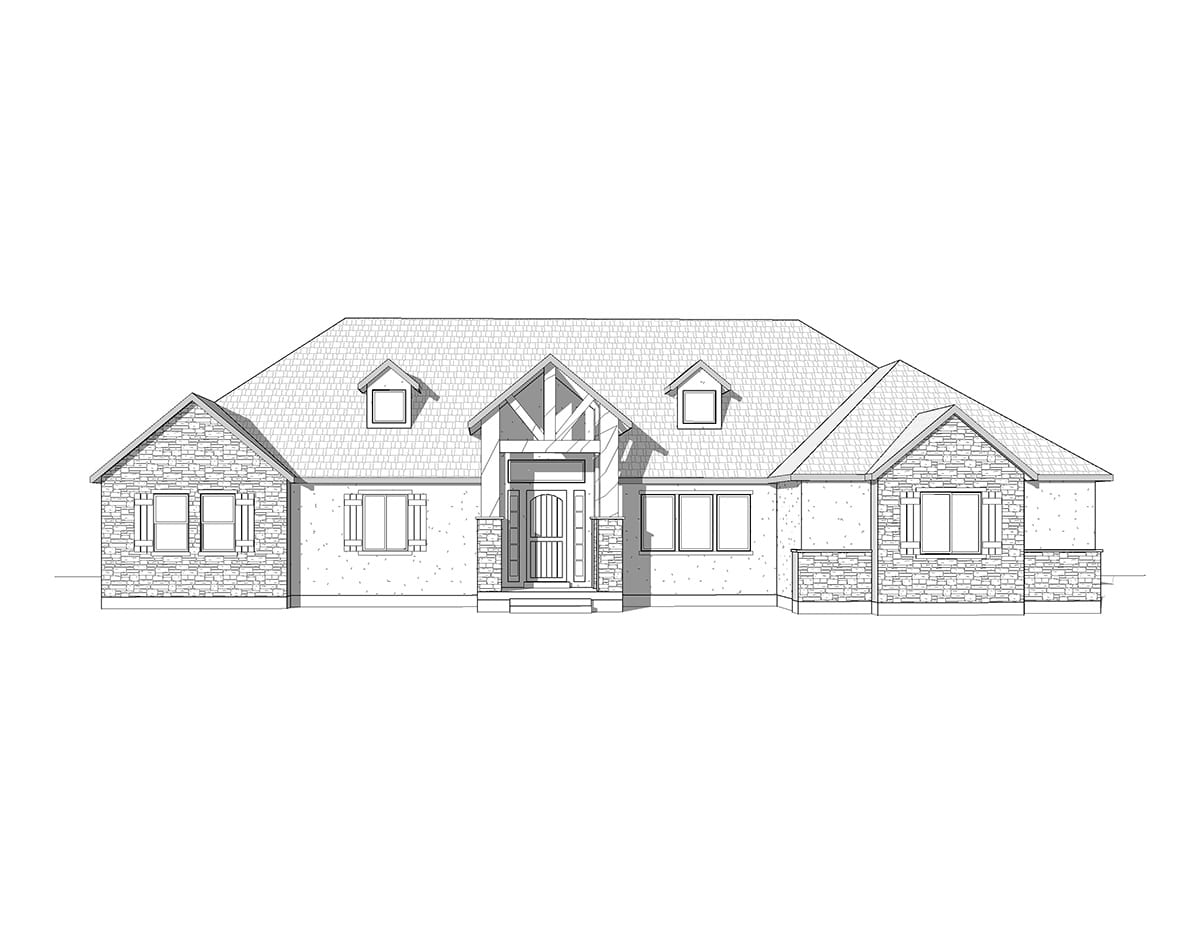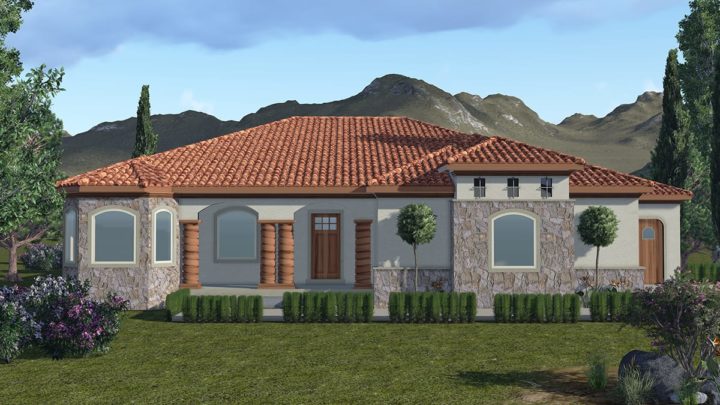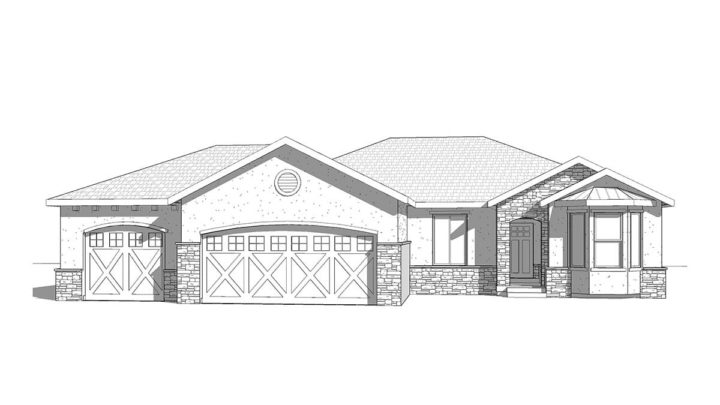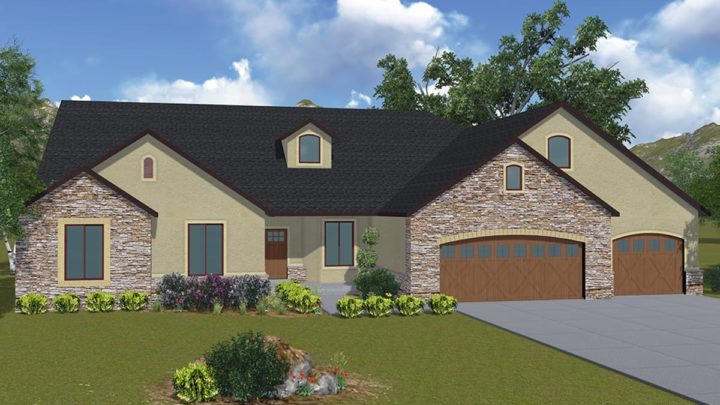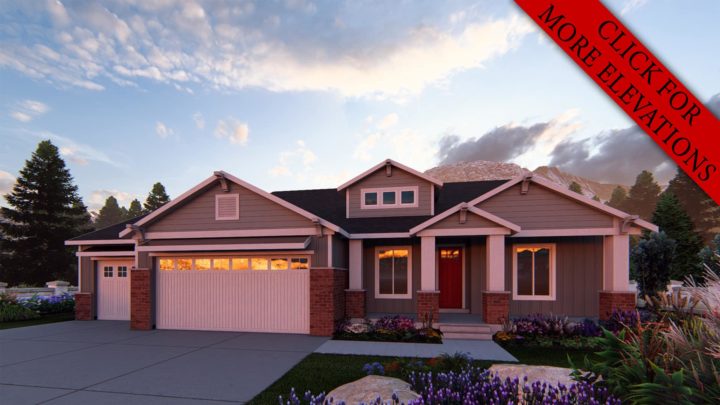Strong and bold, this plan is majestic in all of its details from the stone work to the wood and windows, making this home a powerful statement. The entry opens to a den/study with an included fireplace. The kitchen and walk in pantry connects to the mudroom and laundry with a full bath for cleaning up. The master features a large bath and shower with a walk in closet. Also on the first floor are two more bedrooms. The basement level has a theater room as well as a family room and play/craft rooms for kids. There are two bedrooms and an office in the basement and with large storage rooms there is room for everything in this plan.
Contact us for questions / modifications you would like to make.
