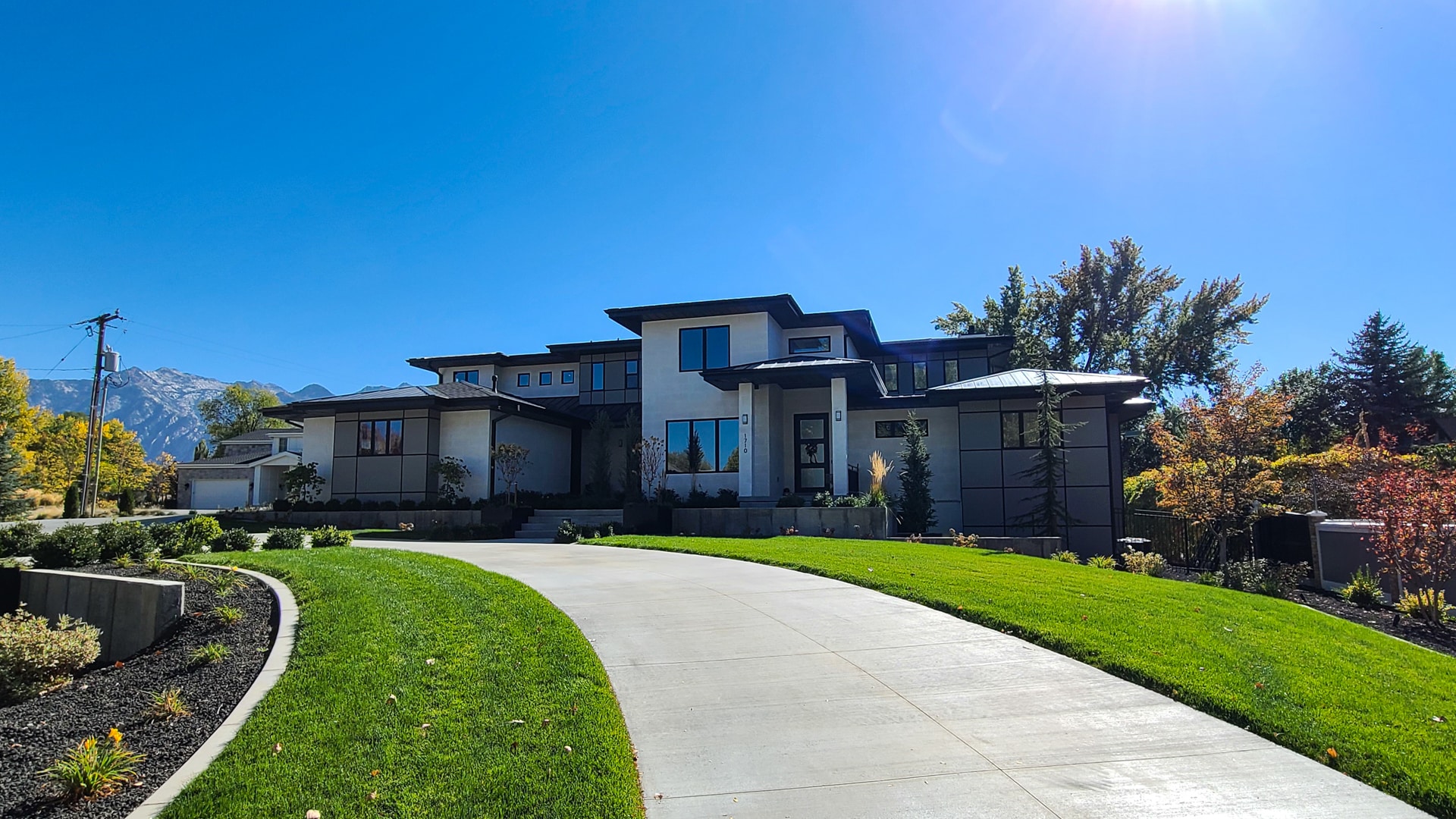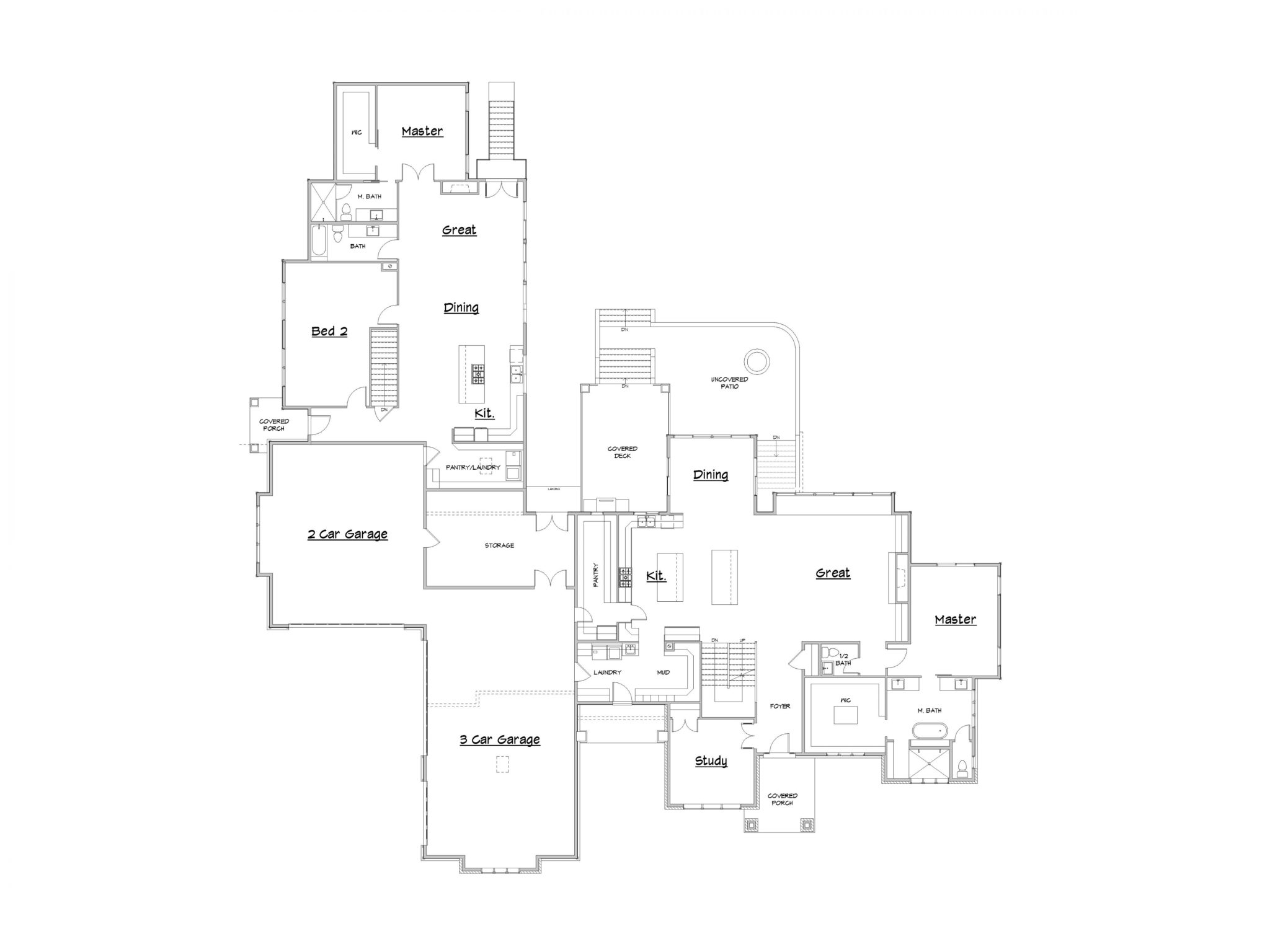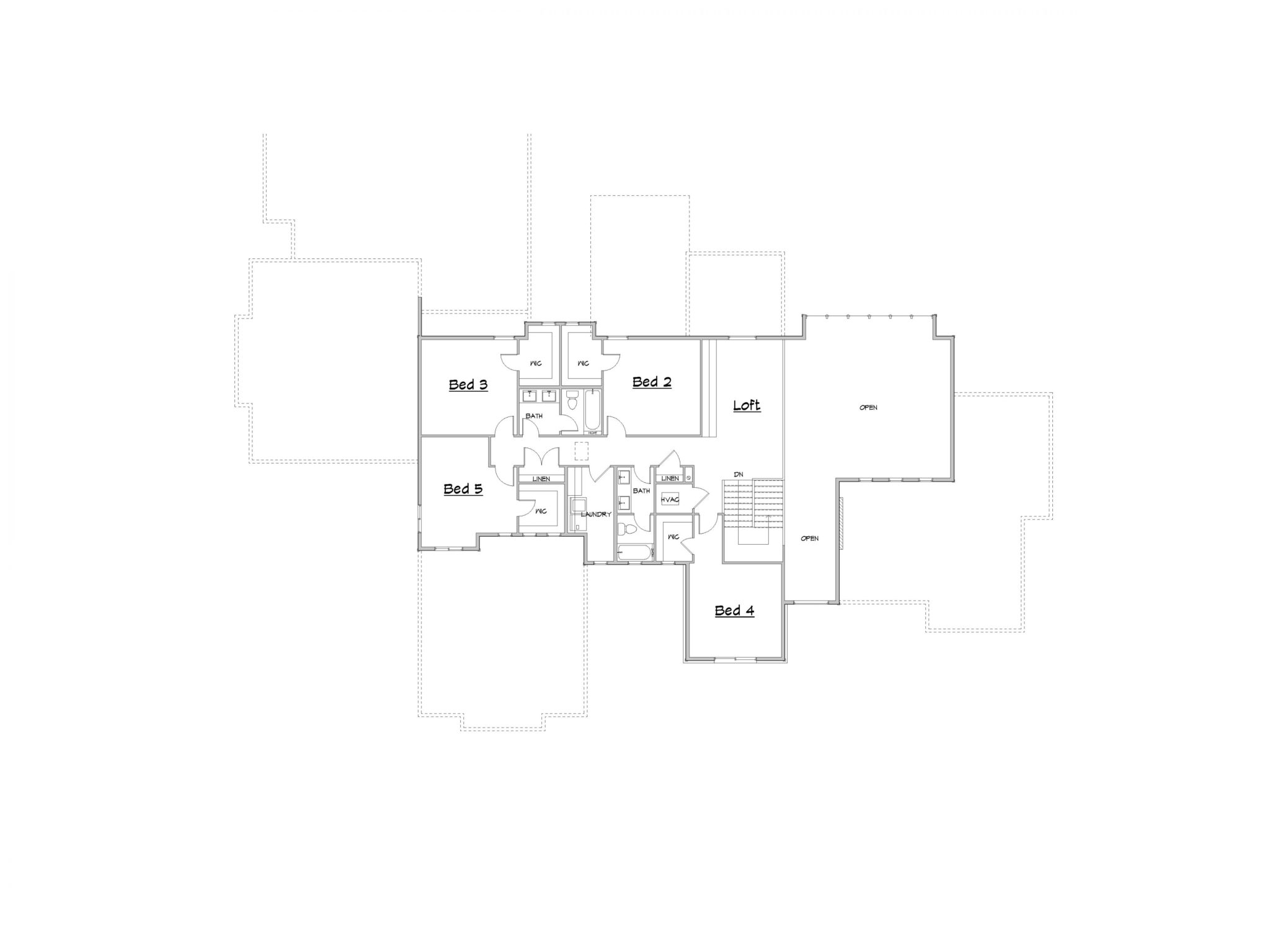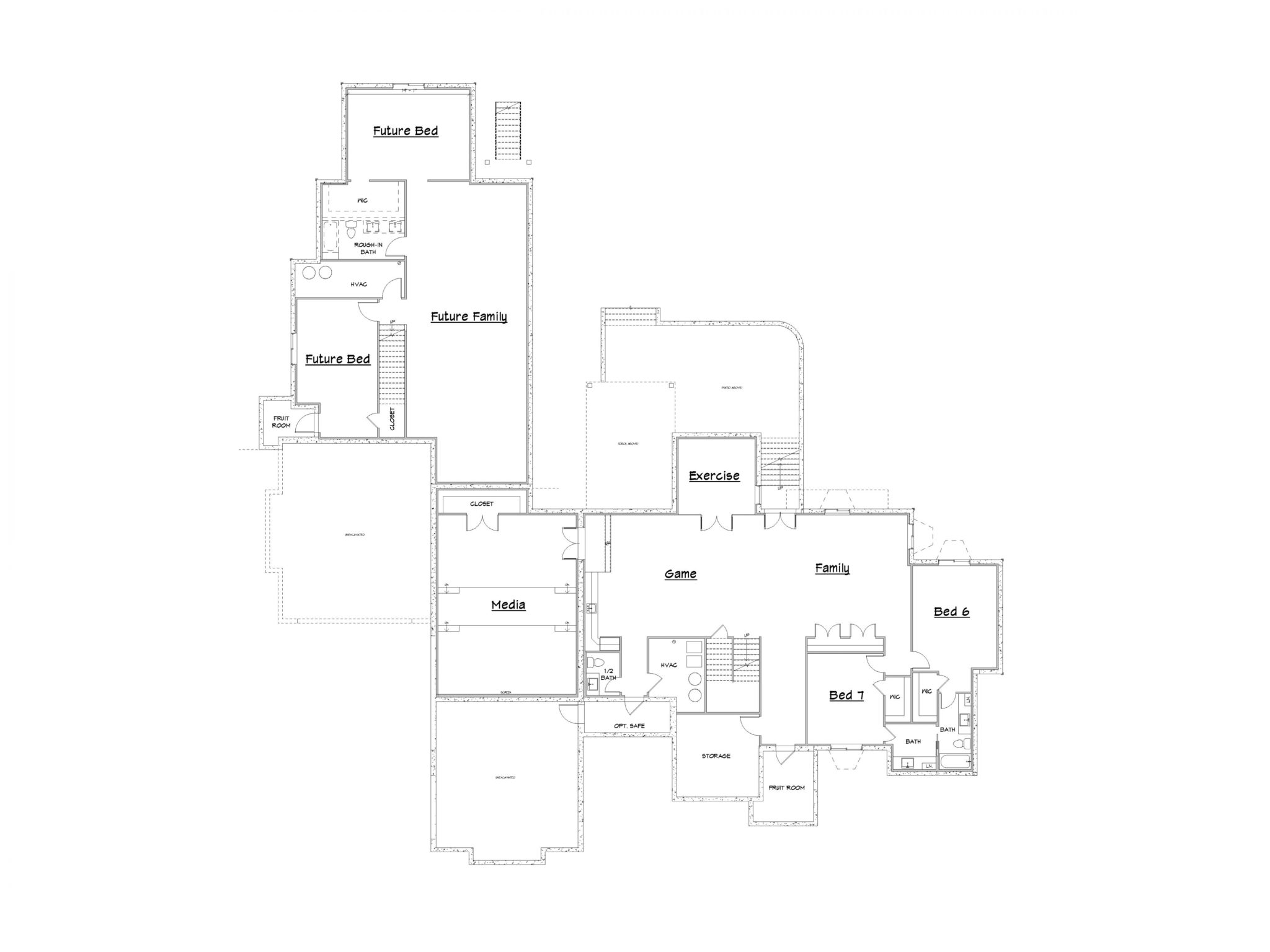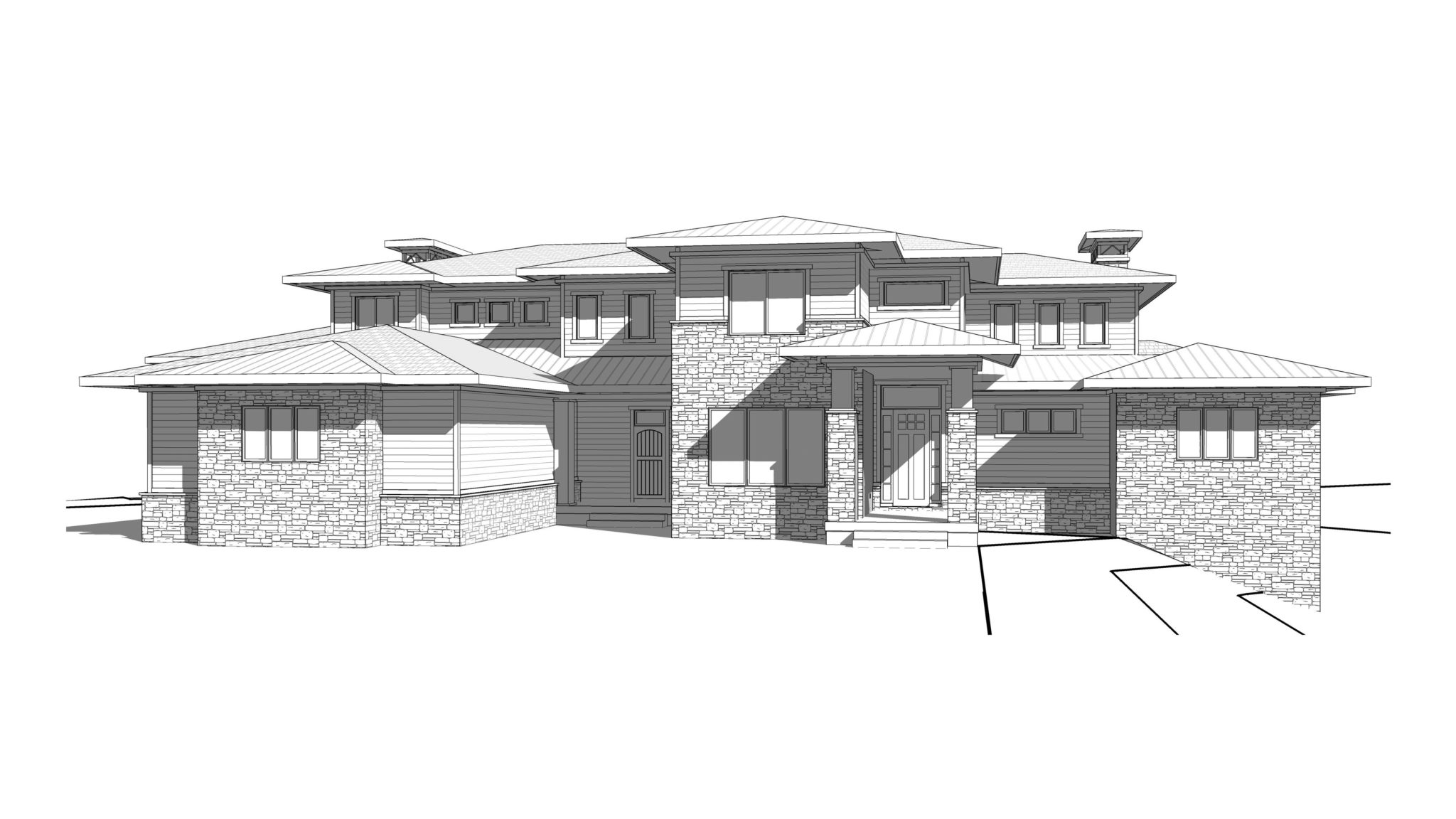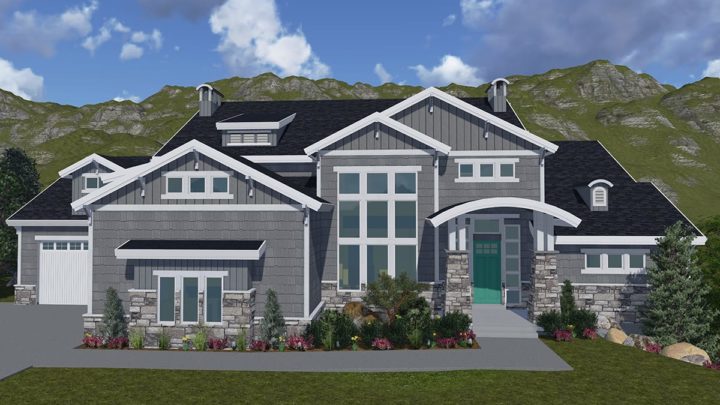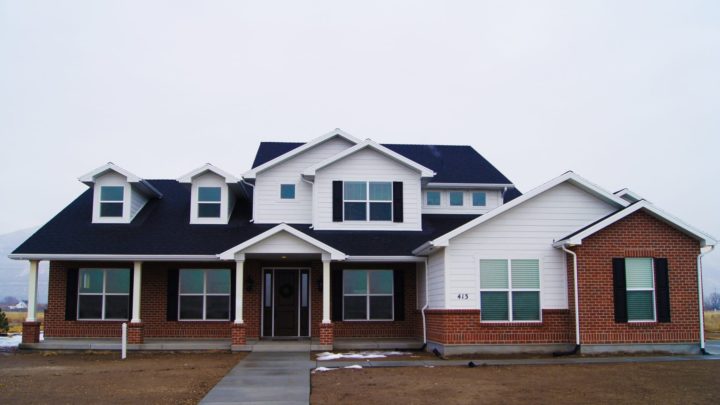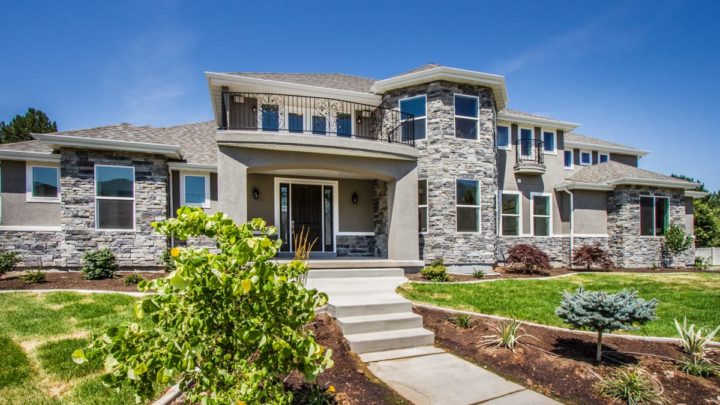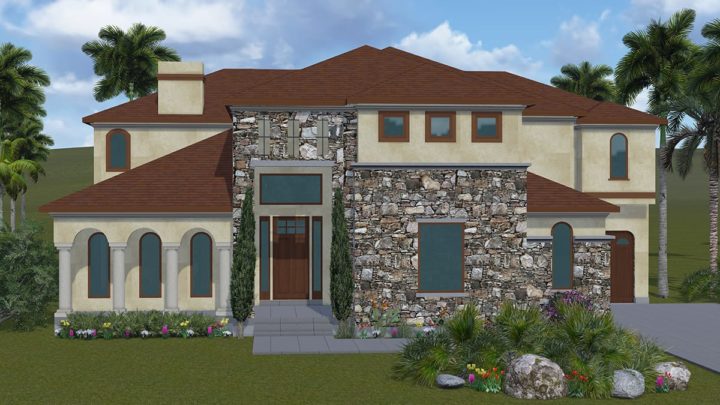Click Here To View The Atlas Hills Gallery
Click Here To View Atlas Hills Video
Sophisticated and elegant the Atlas Hills plan offers an expansive and open home unlike no other. The staple of this home is undoubtedly its basement level with two family rooms, game rooms, a massive theater, and exercise room. The top levels offer just as much. With its stylish kitchen and great room as well as its huge walk in pantry, parties here would be unforgettable. The kids will love the top level loft, and the overlook into the kitchen will keep the whole family connected. Take a walk onto the patio and enjoy the sunset around this home's fire pit or laugh with friends and family under the covered deck. No matter where you are in this house there will surely be something to explore.
Click Here To View Atlas Hills Video
Sophisticated and elegant the Atlas Hills plan offers an expansive and open home unlike no other. The staple of this home is undoubtedly its basement level with two family rooms, game rooms, a massive theater, and exercise room. The top levels offer just as much. With its stylish kitchen and great room as well as its huge walk in pantry, parties here would be unforgettable. The kids will love the top level loft, and the overlook into the kitchen will keep the whole family connected. Take a walk onto the patio and enjoy the sunset around this home's fire pit or laugh with friends and family under the covered deck. No matter where you are in this house there will surely be something to explore.
Contact us for questions / modifications you would like to make.

