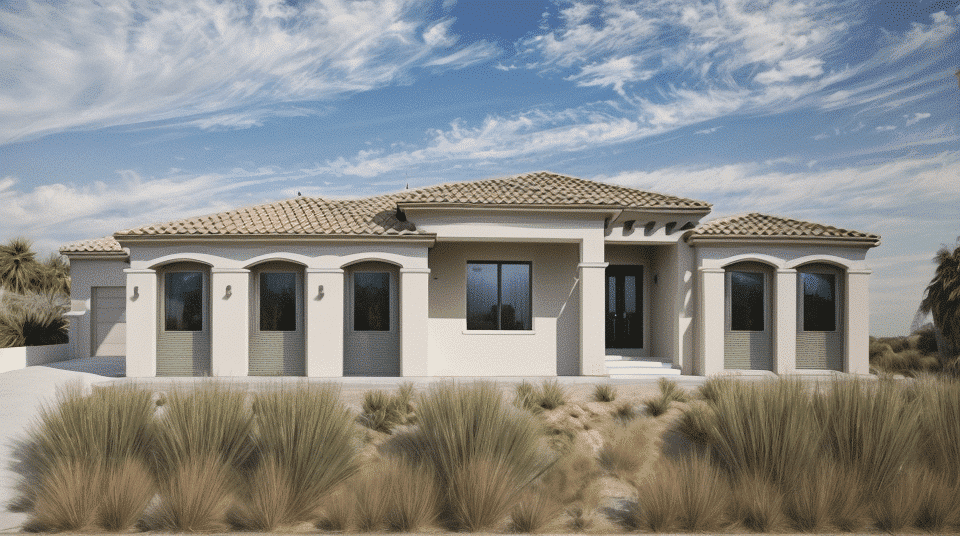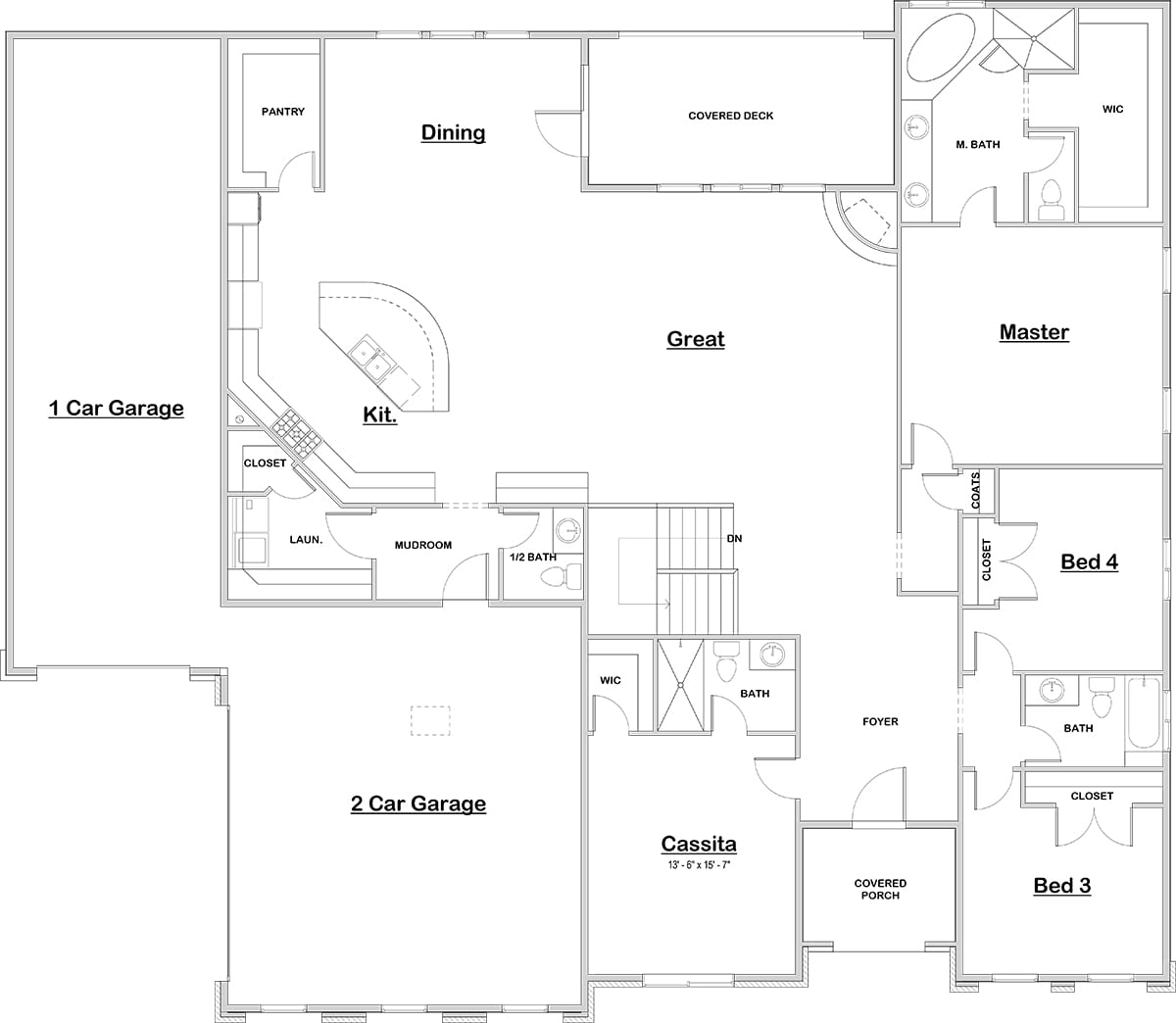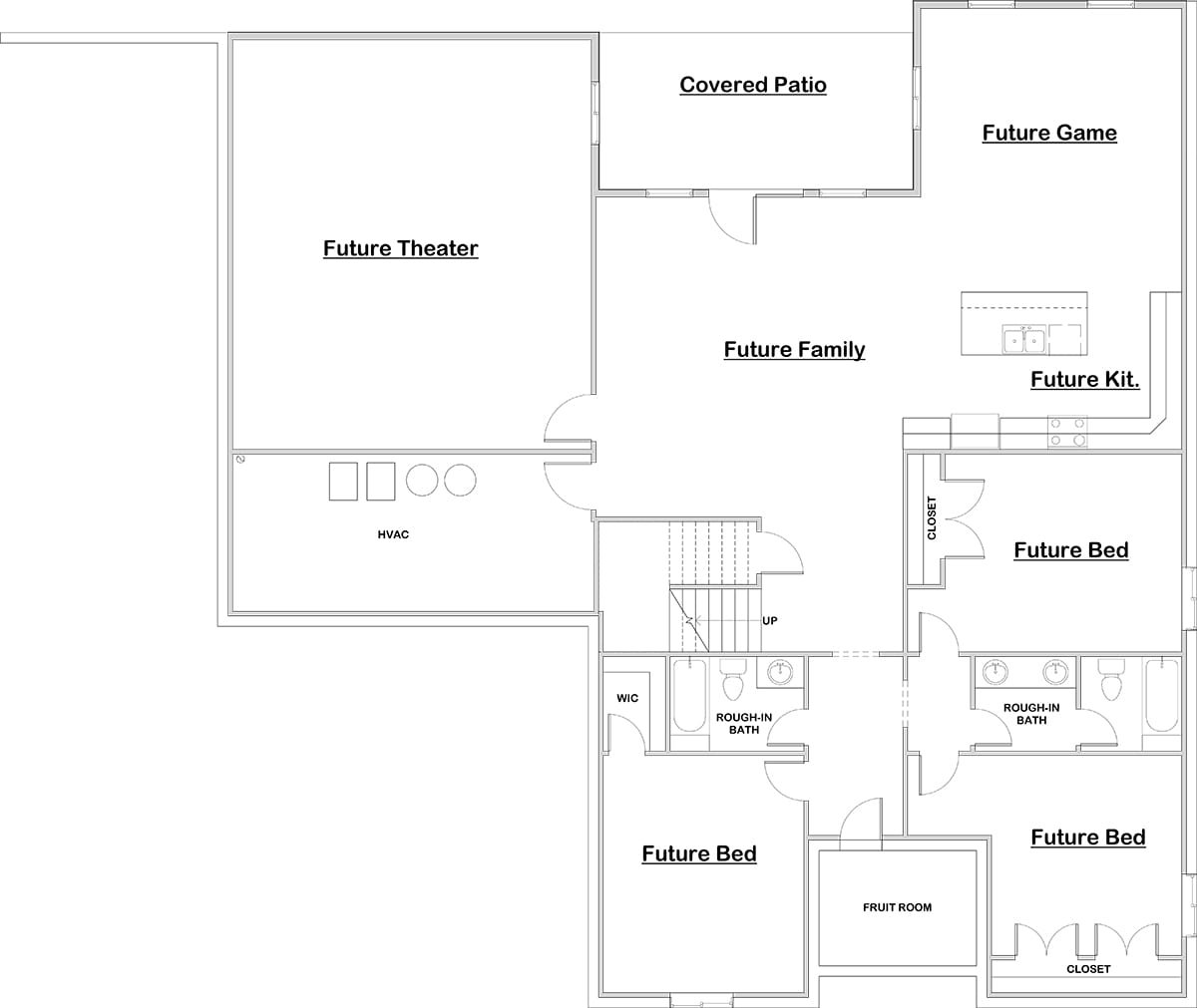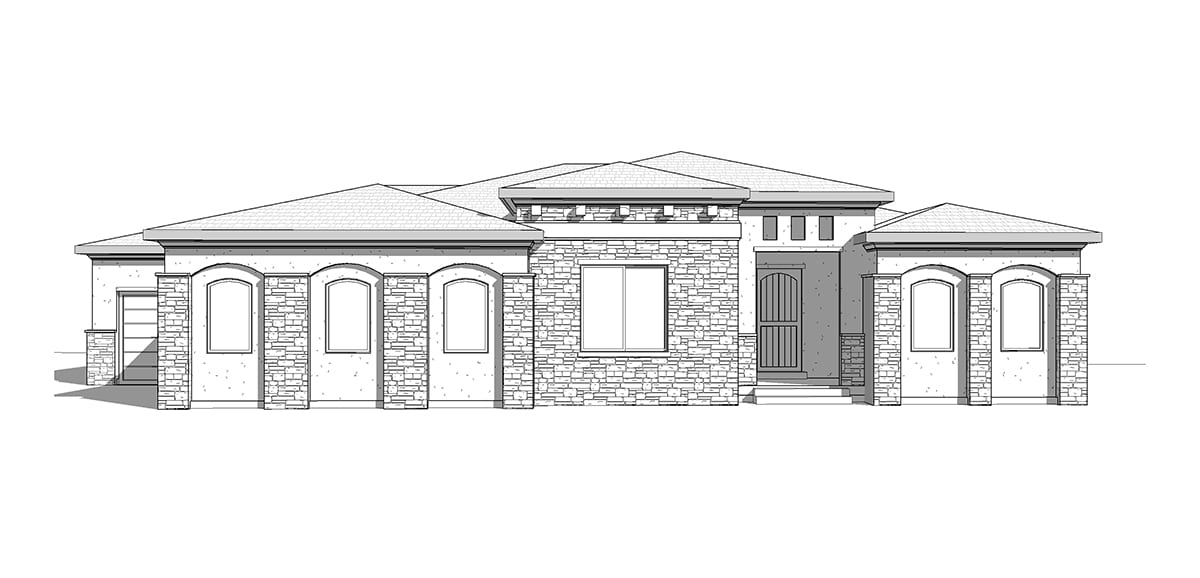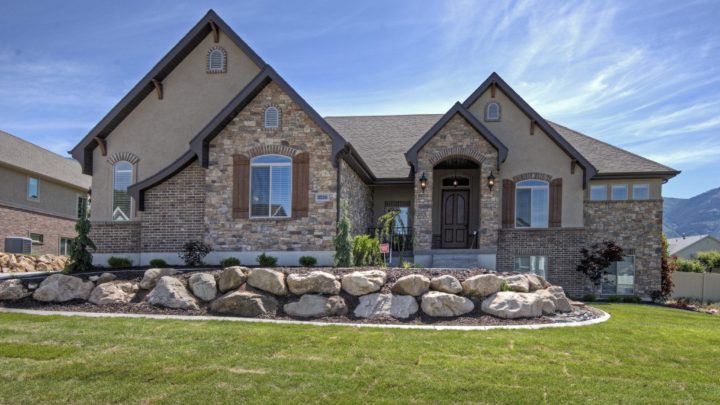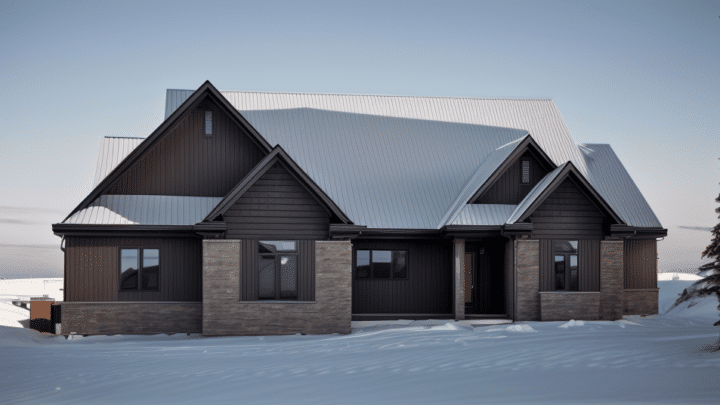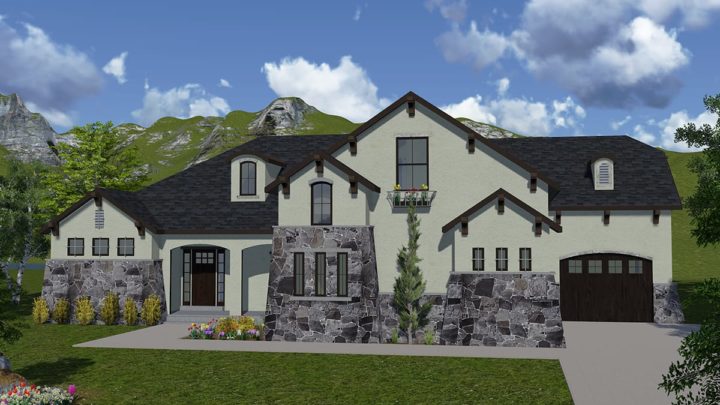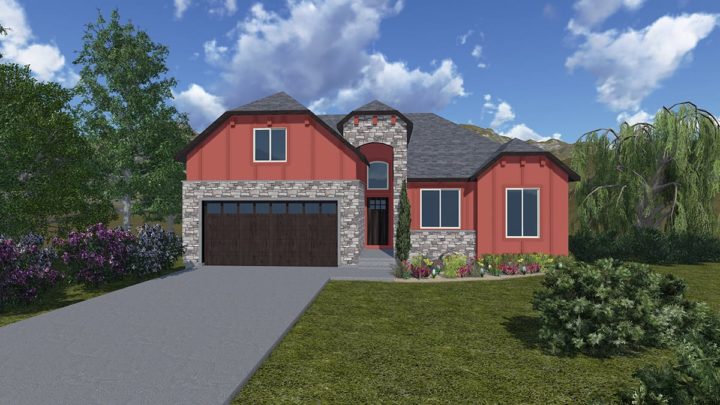Sleek and elegant, the Biscayne plan blooms brightly among the rest. The home features a giant kitchen and great room with a walk in pantry for storing snacks and other food. A master bedroom and three other bedrooms including a casita are all located on the first floor. The bottom floor connects to the patio below the deck. There is a theater room, family room, and a game room as well as three more bedrooms. Another staple of the homes is the second kitchen in the basement family room. From its sandy walls and stylish window arches to its large kitchen and casita, this home is the brightest rose in the bunch.
Contact us for questions / modifications you would like to make.

