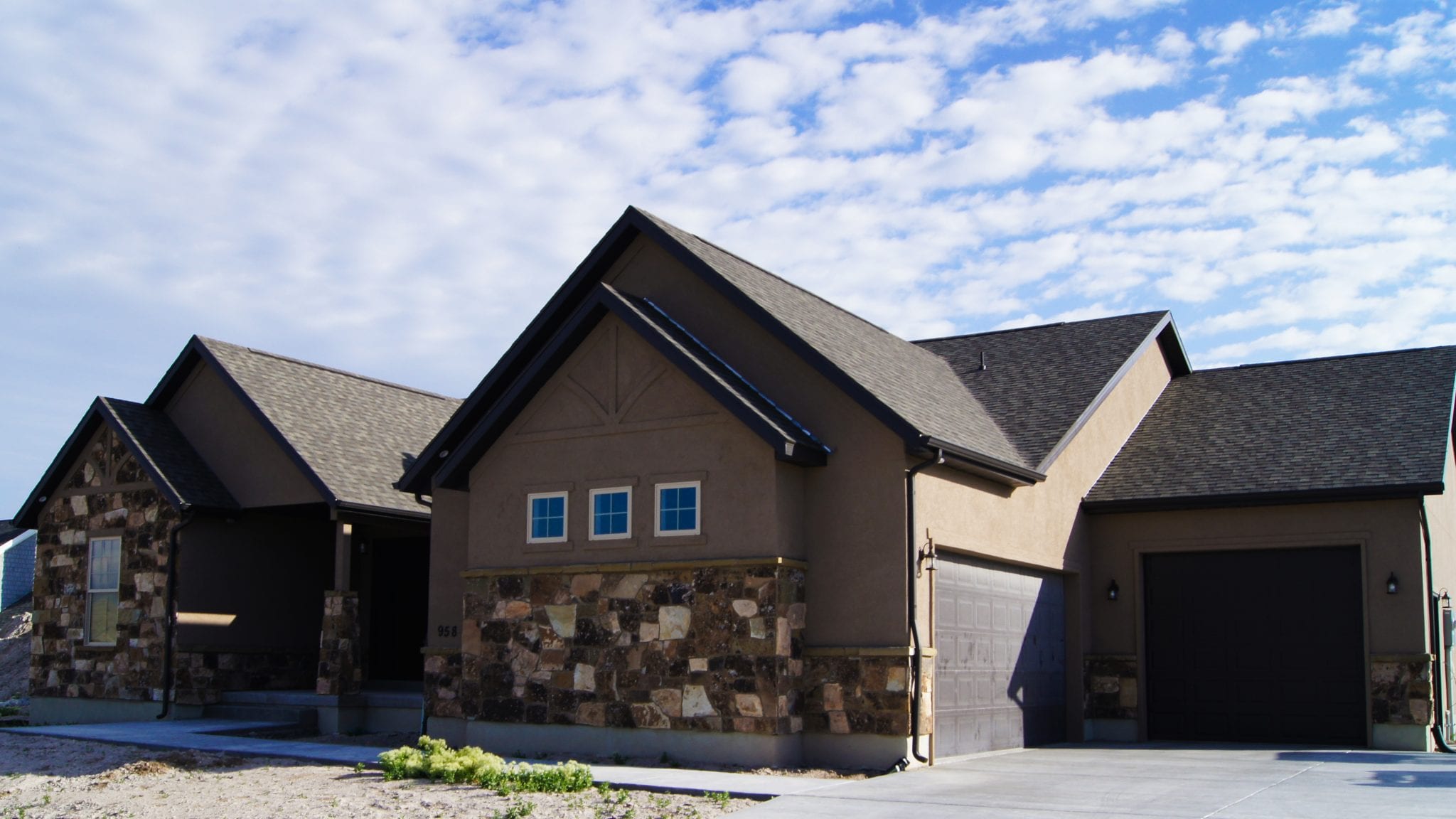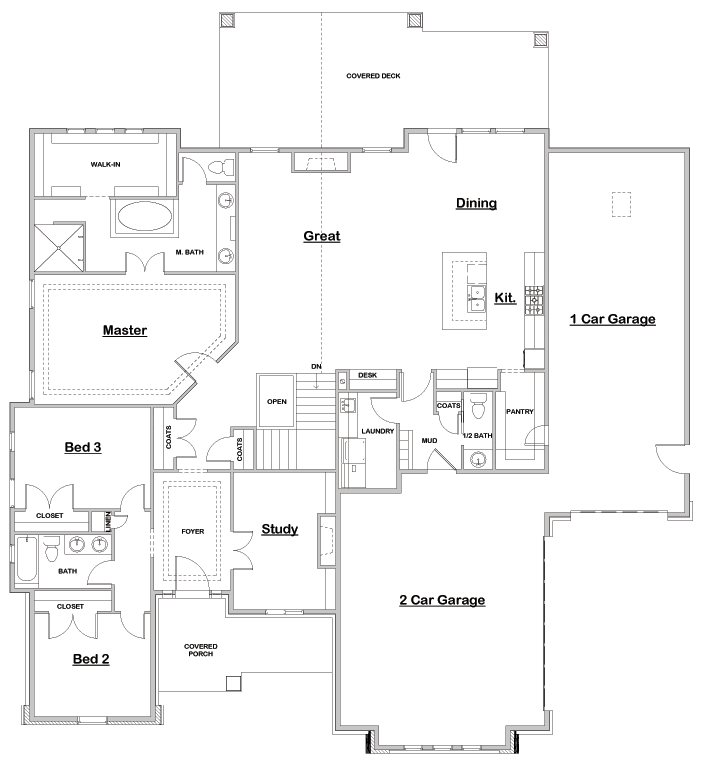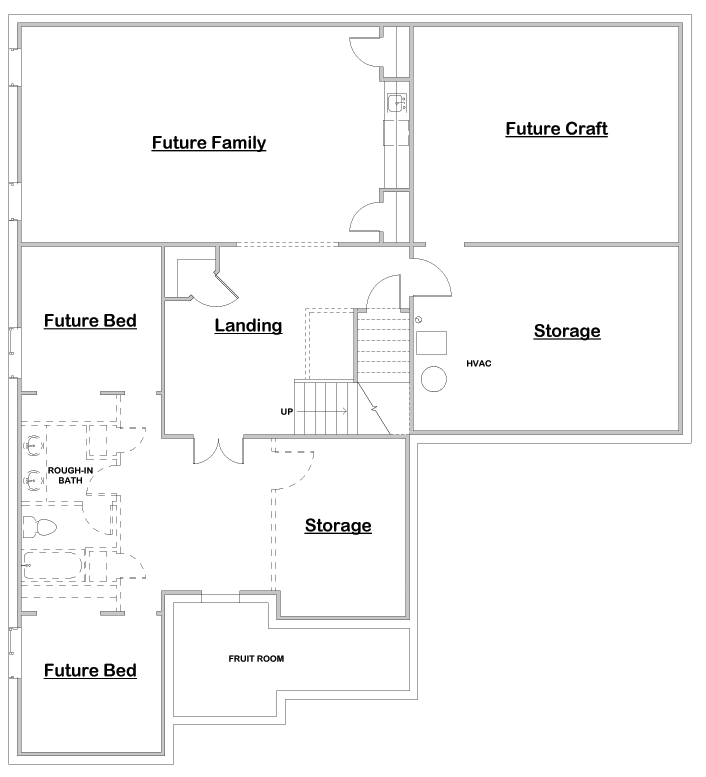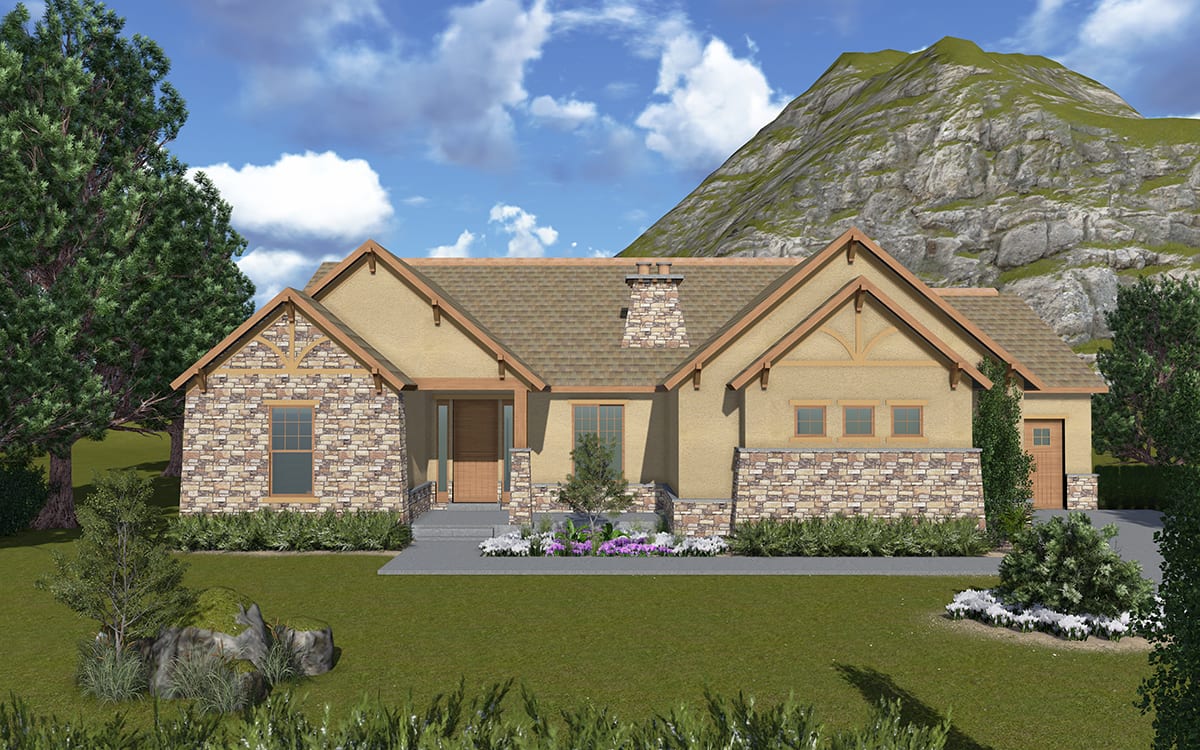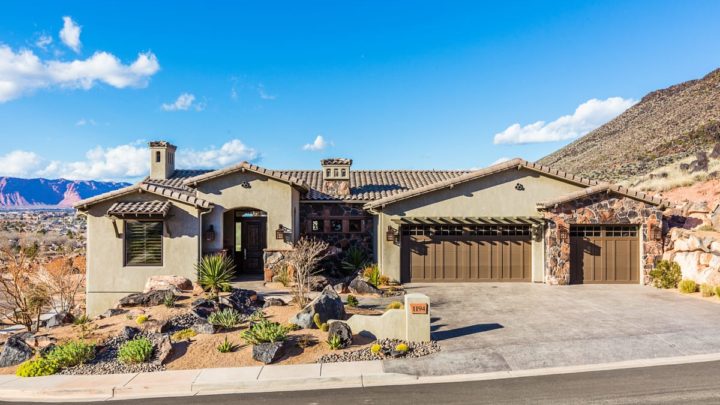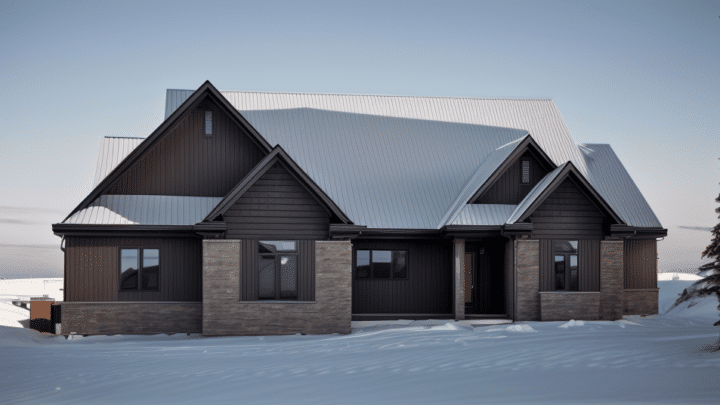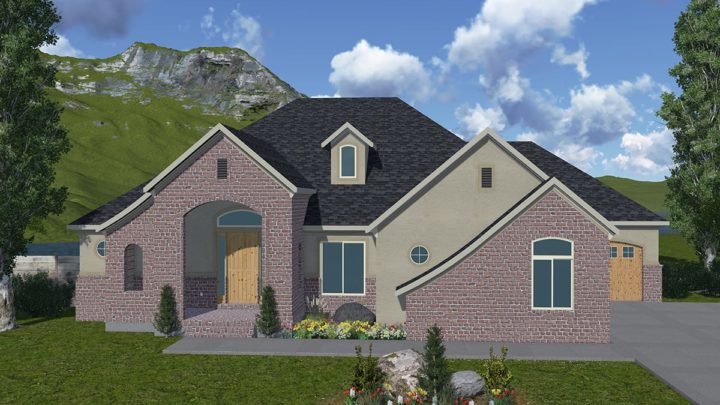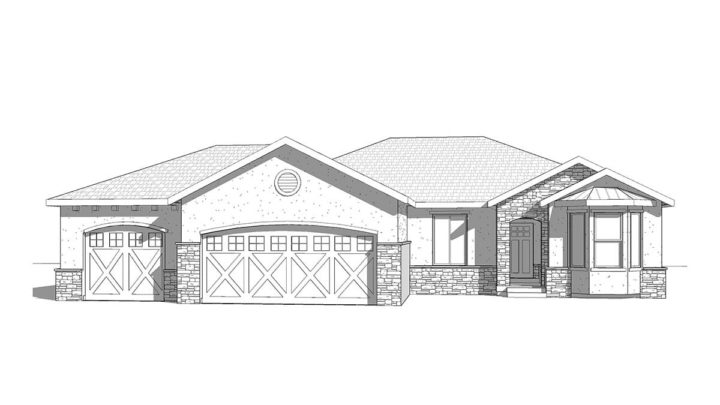The Bluffdale plan features a large and open concept. It's the perfect place for families with enough space for everyone. From the foyer to the great room there is a big view onto the deck in the backyard. The master includes a large bath and walk in closet. Also on the first floor are two bedrooms and a study. As well as a three car garage. In the basement there are two more bedrooms and a family room with a second kitchen. There are two more storage rooms and a craft area or games and kids to play in. Whether you're relaxing on the deck or having a movie night in the family room there is room for any activities.
Contact us for questions / modifications you would like to make.

