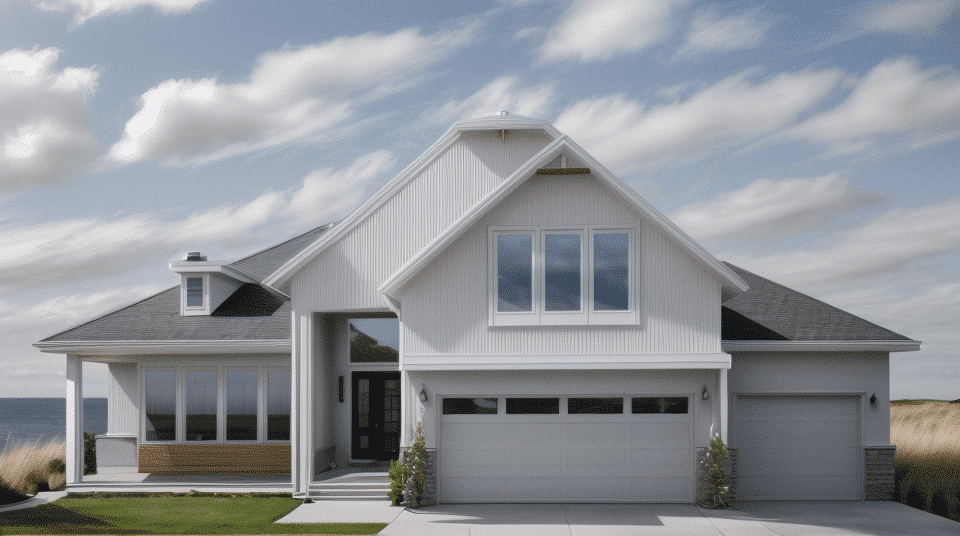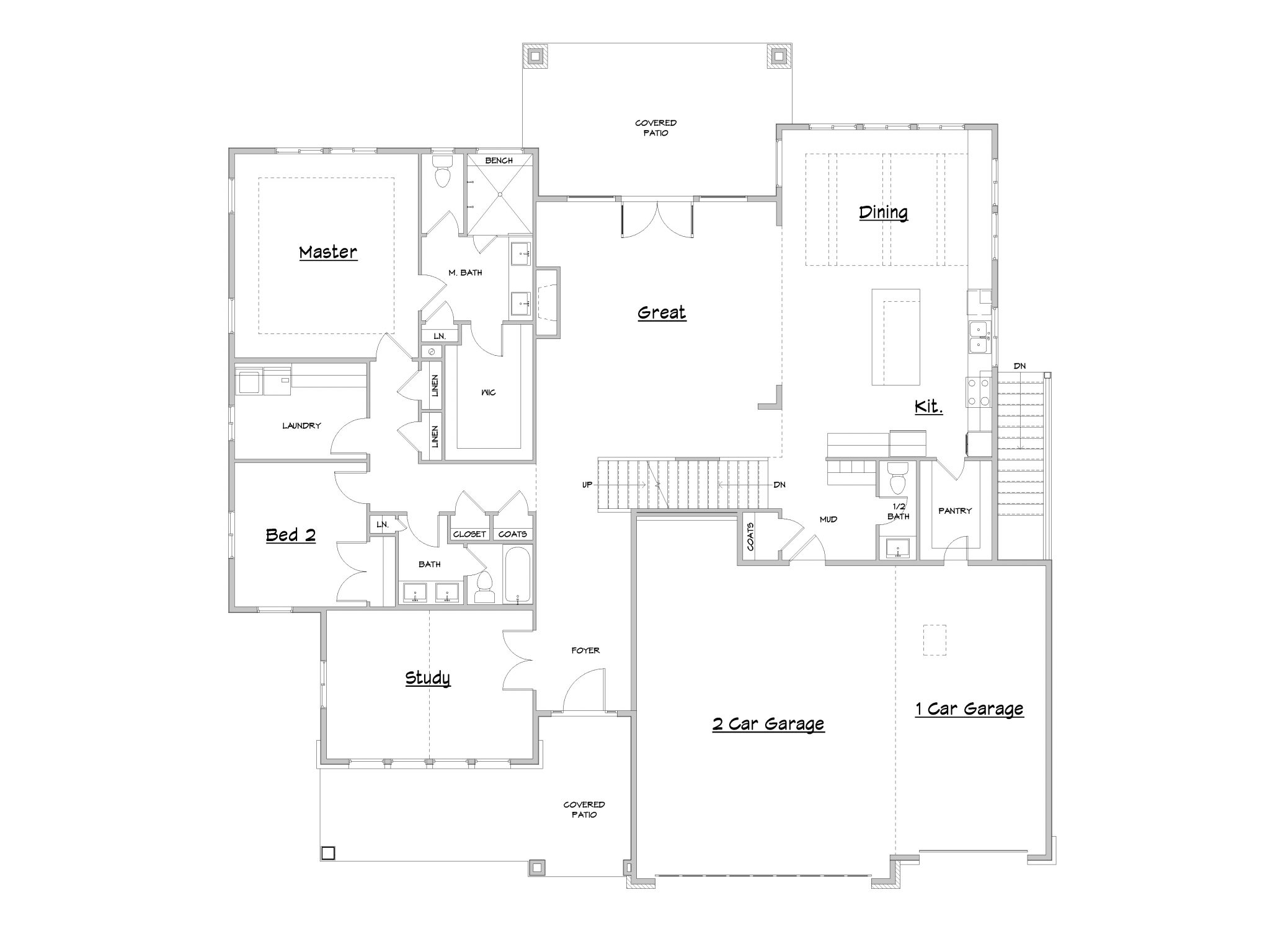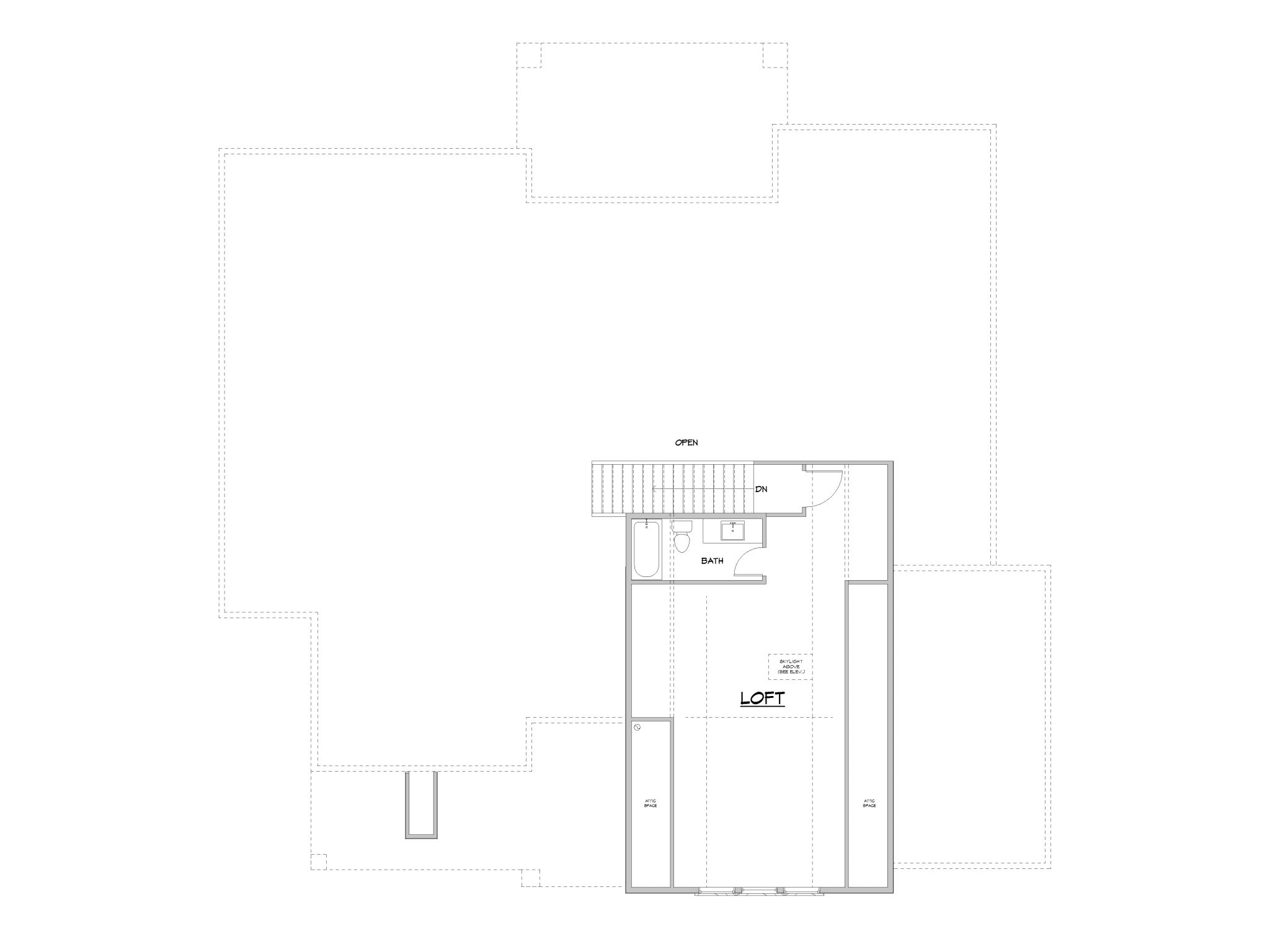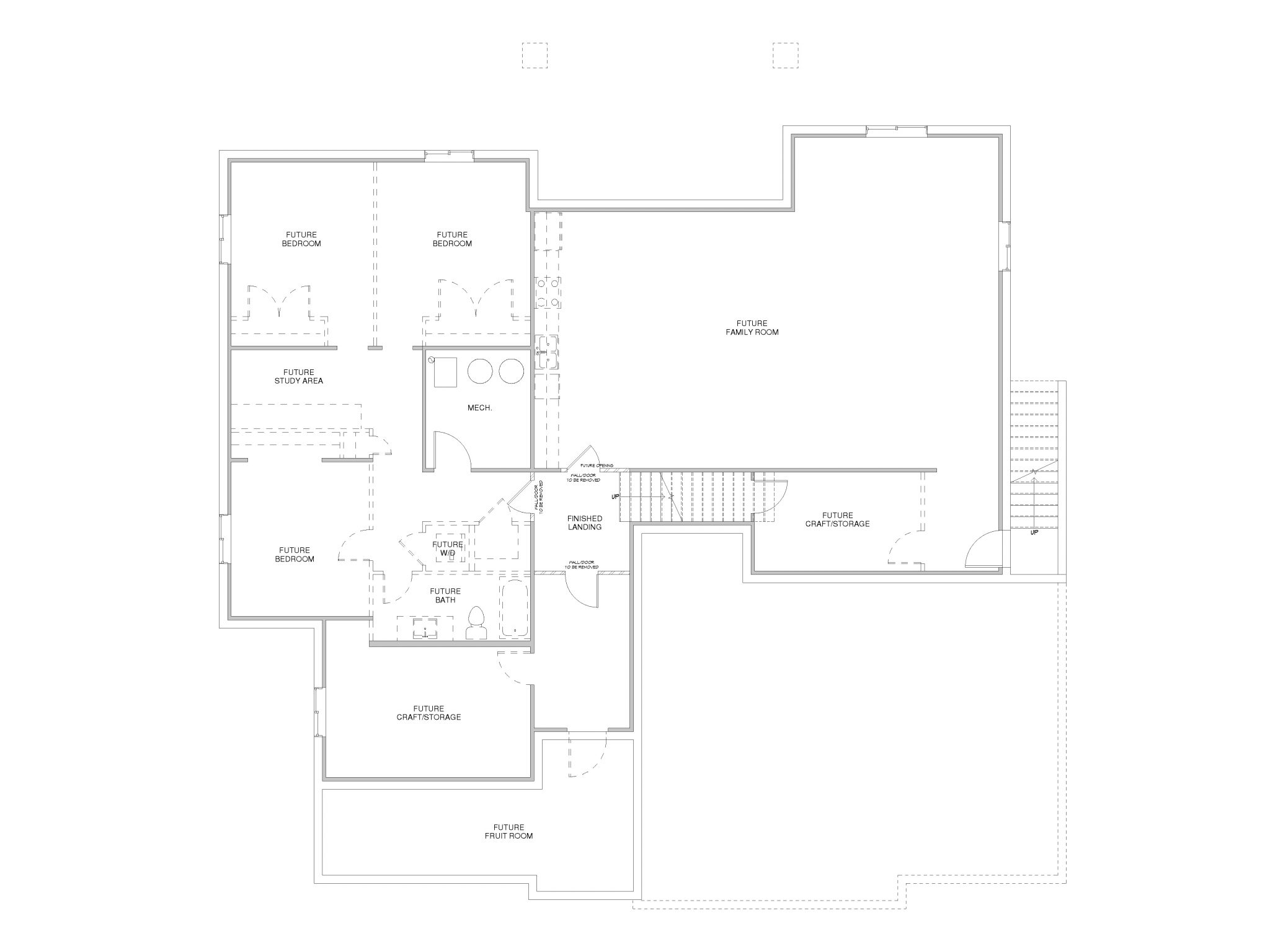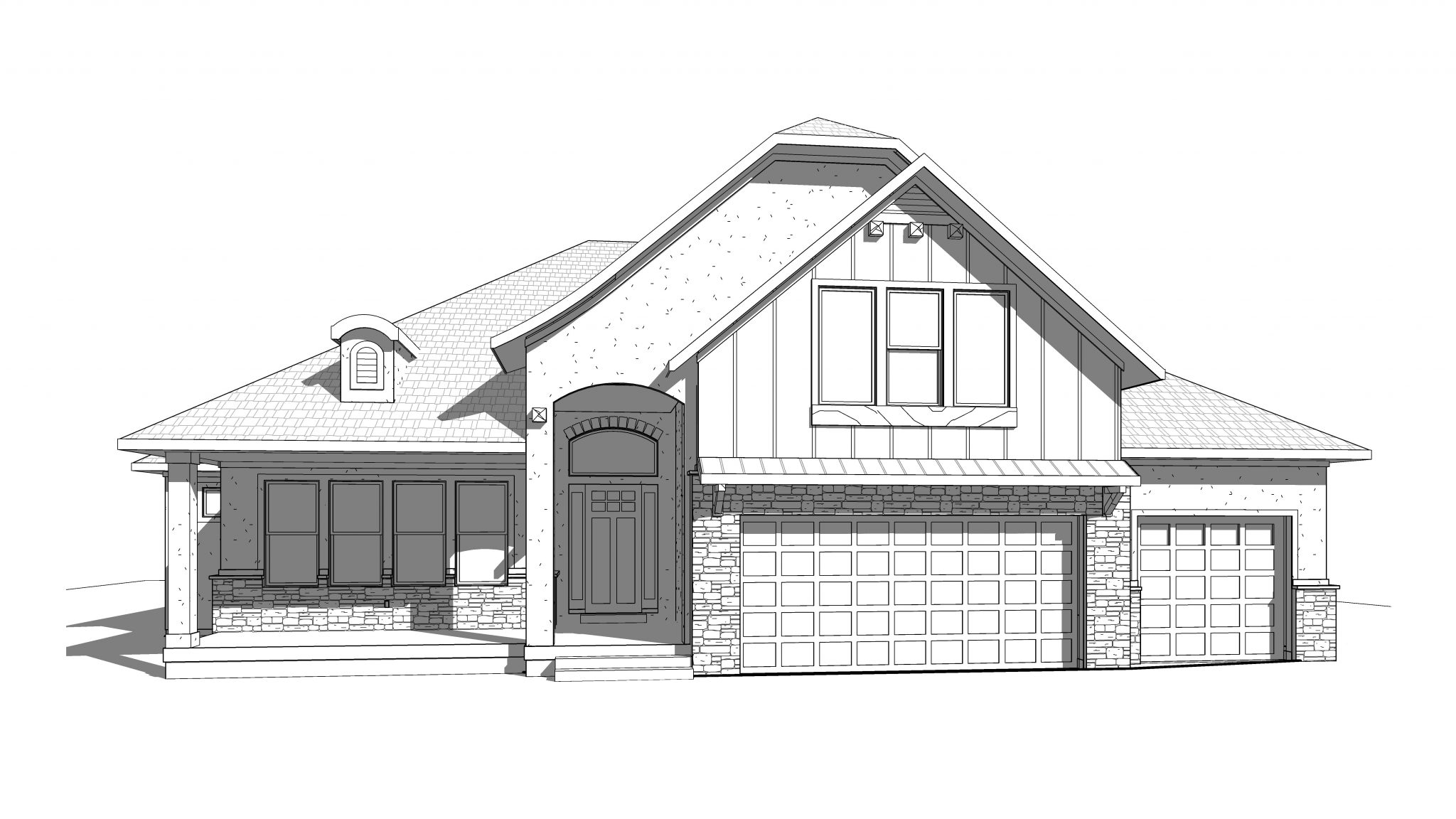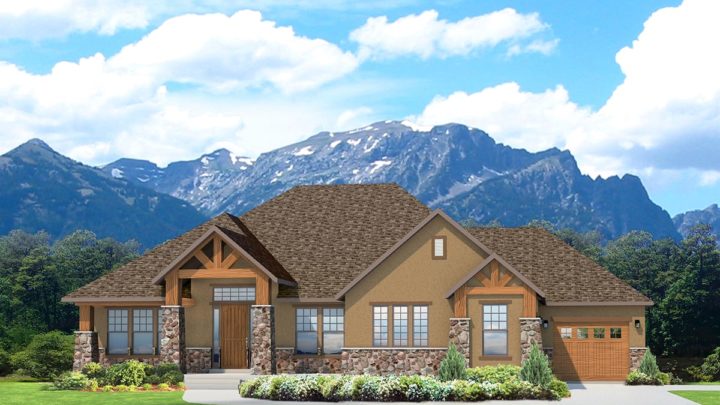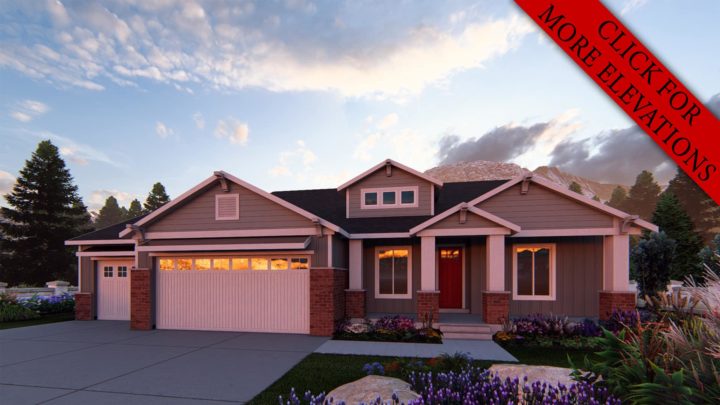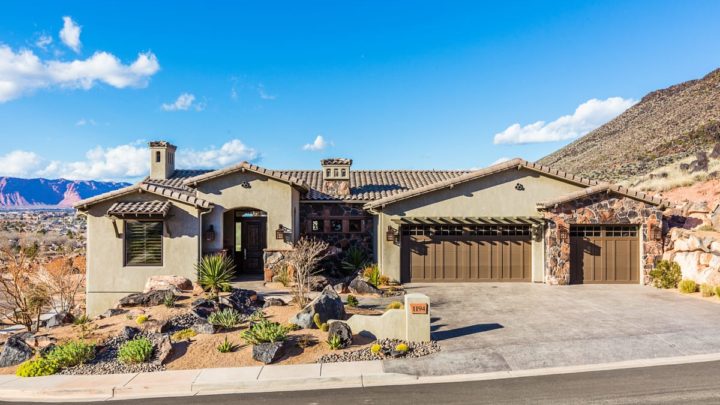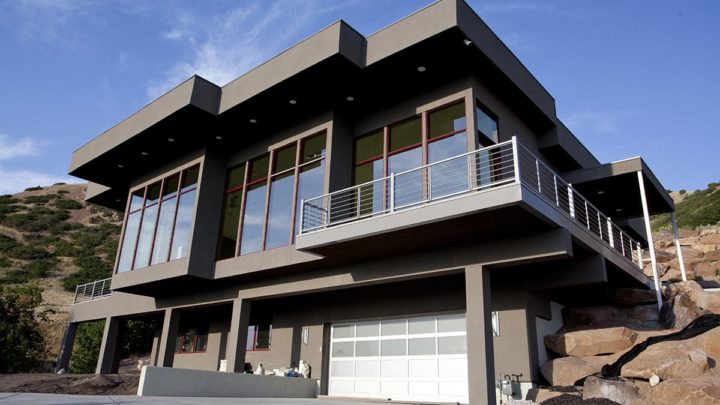The Carmen plan is a coastal and welcoming home that is perfect for any environment. The exterior is bright and detailed while also being unique in its style. This rambler contains a three-car garage, a large great room and dining room with cascading windows, and a perfect sized kitchen all in the same general space. It is ideal for large gatherings or family dinners. The basement also contains a large living space and three additional bedrooms. The size and appearance of this home makes it the perfect choice for anyone.
Contact us for questions / modifications you would like to make.

