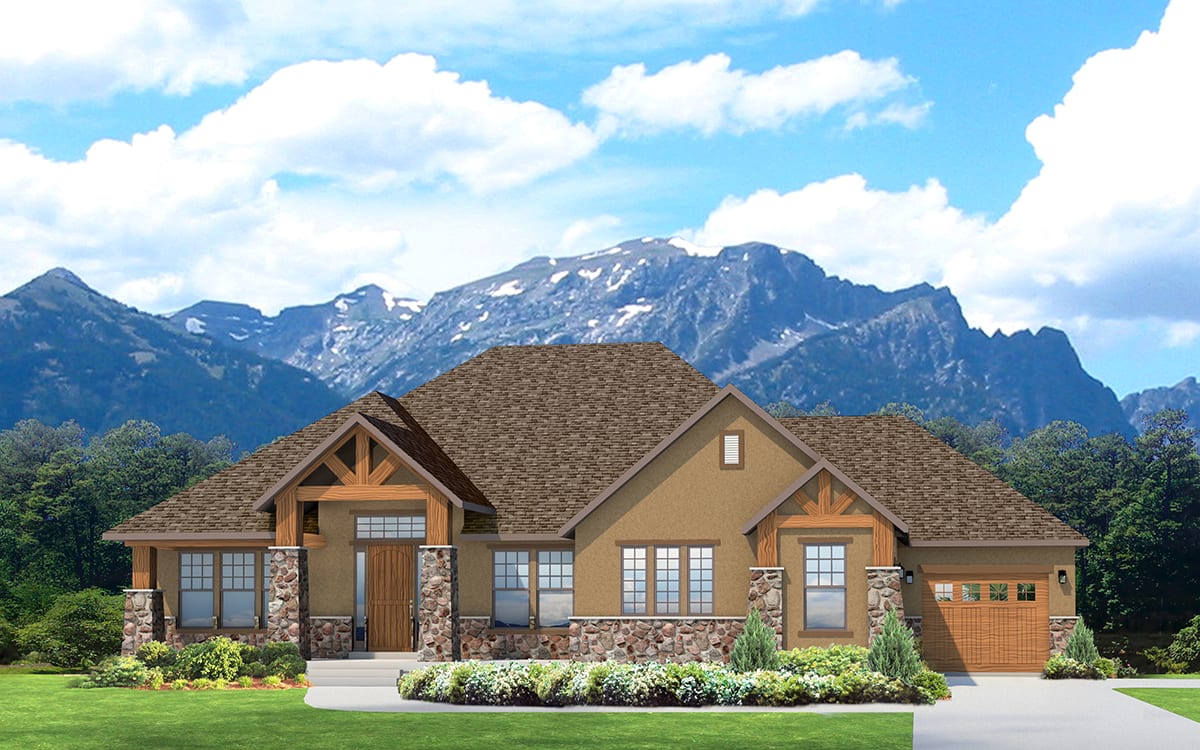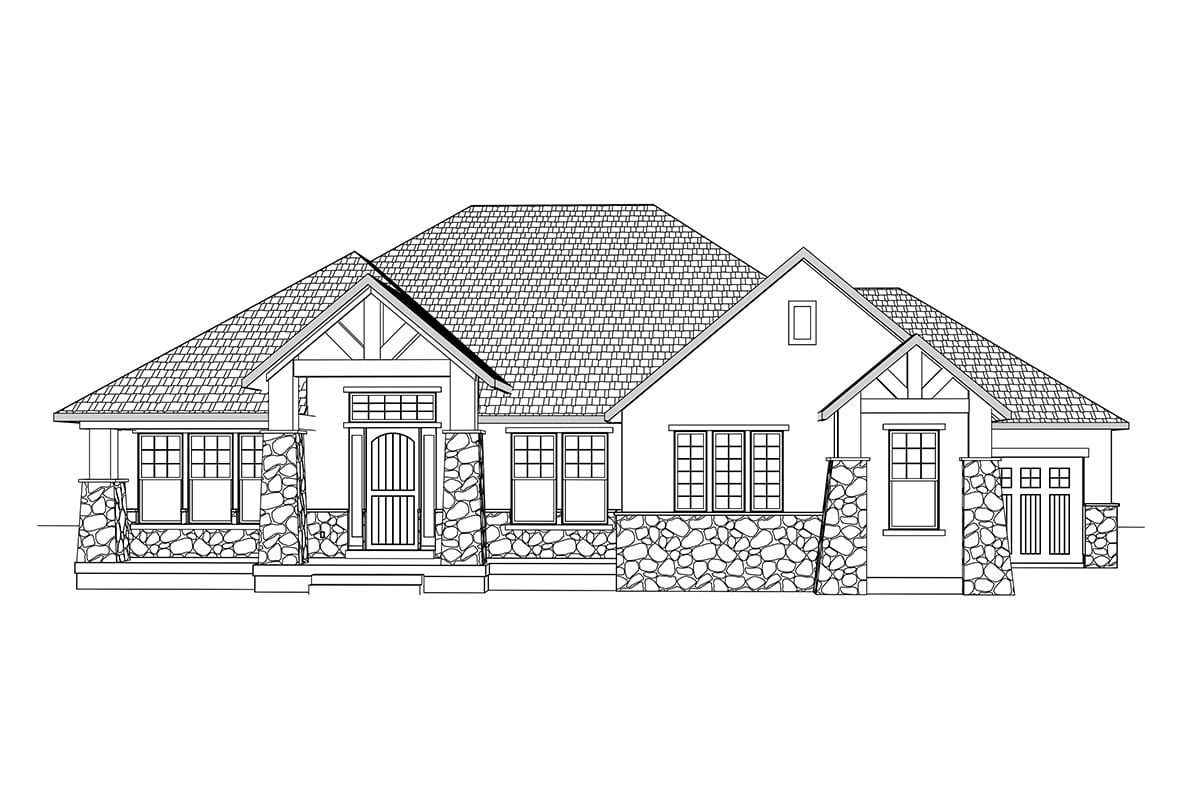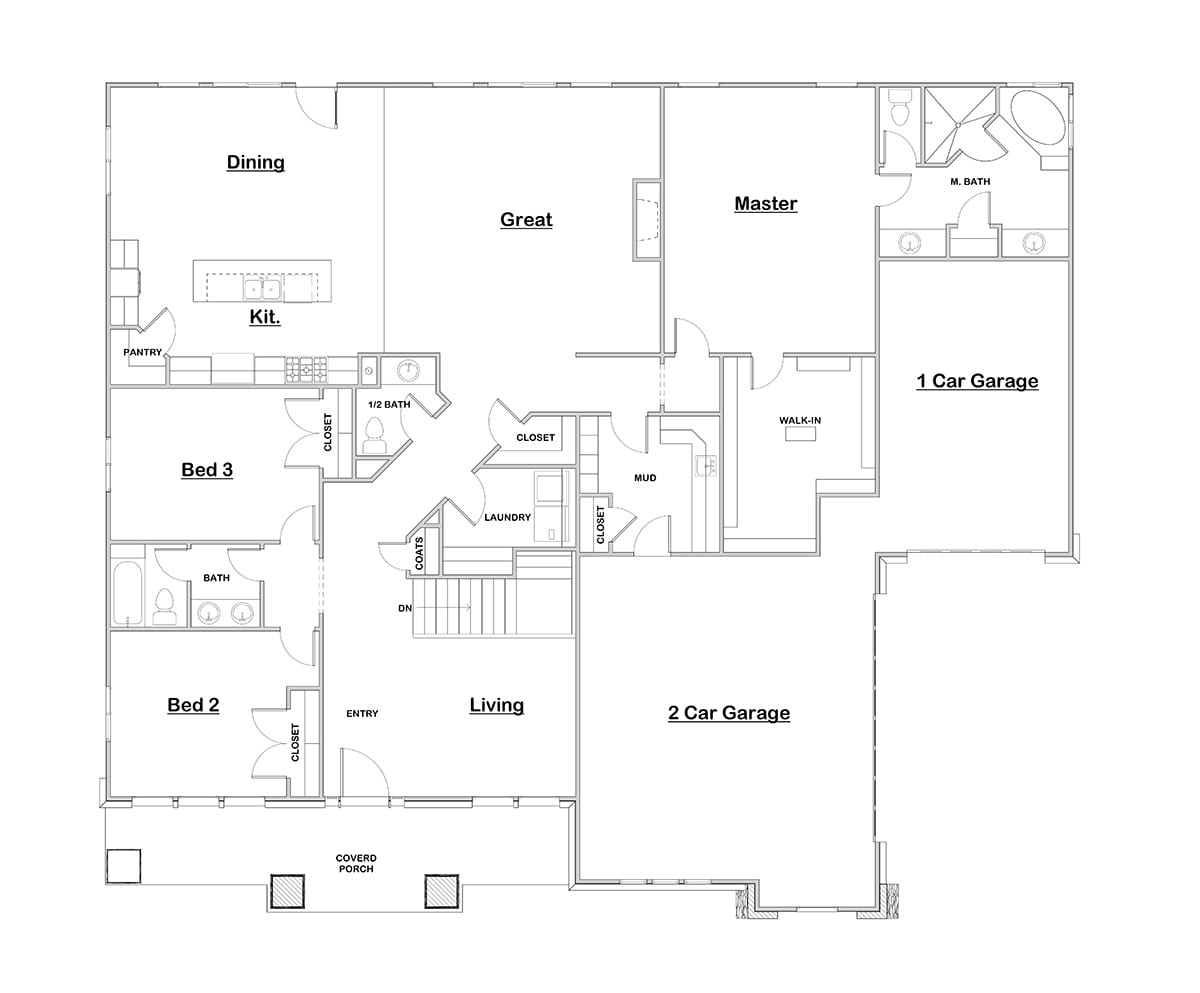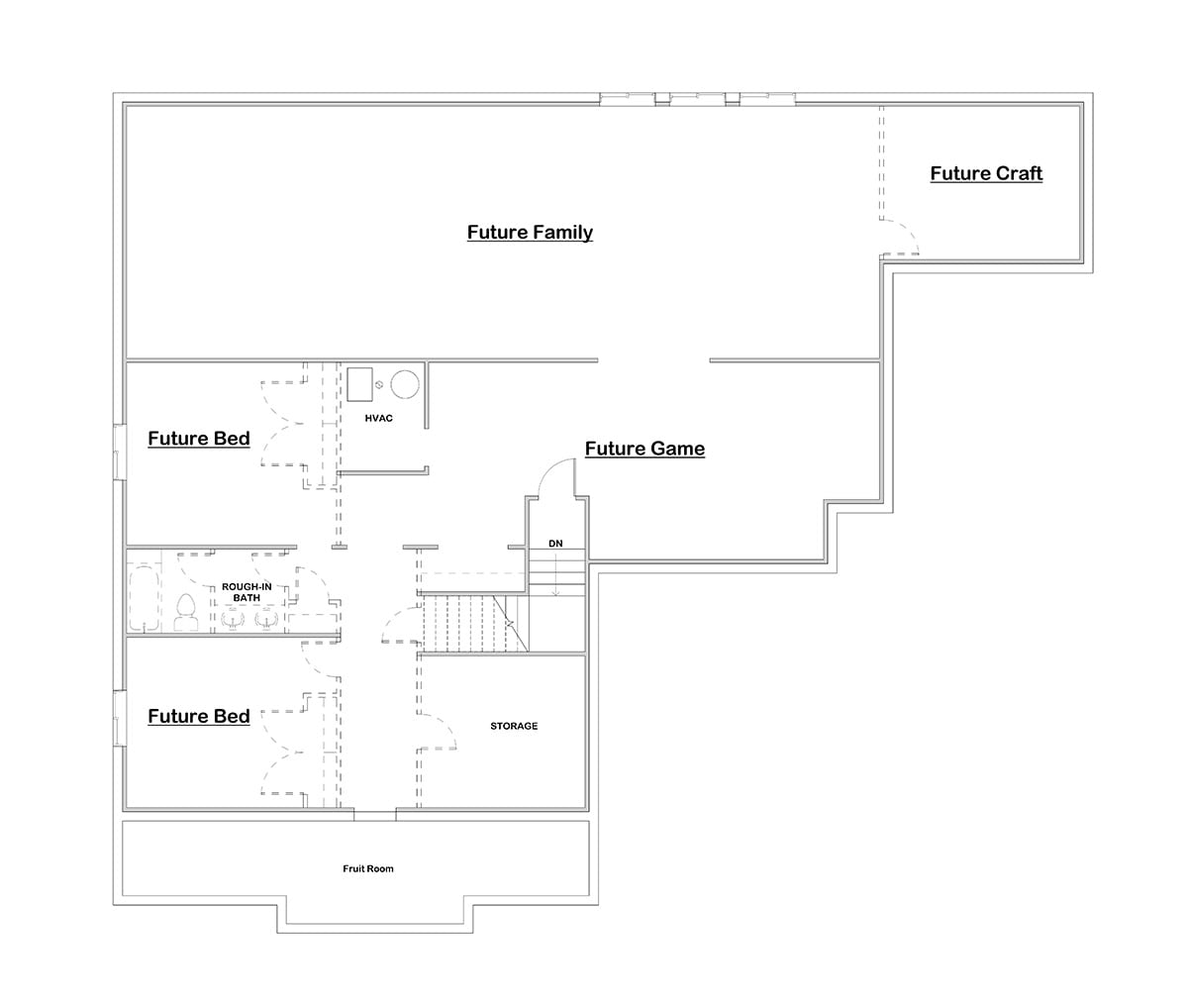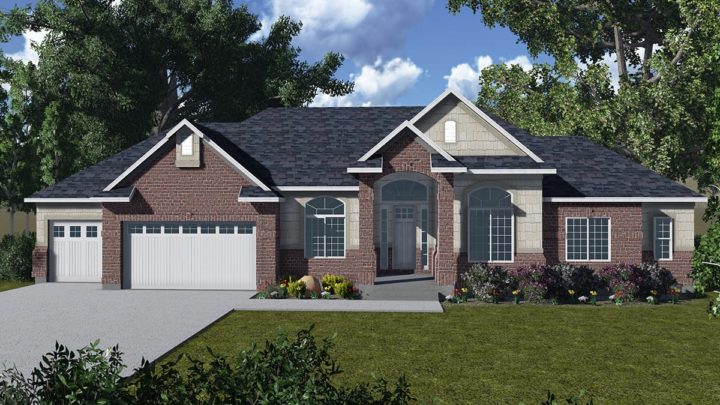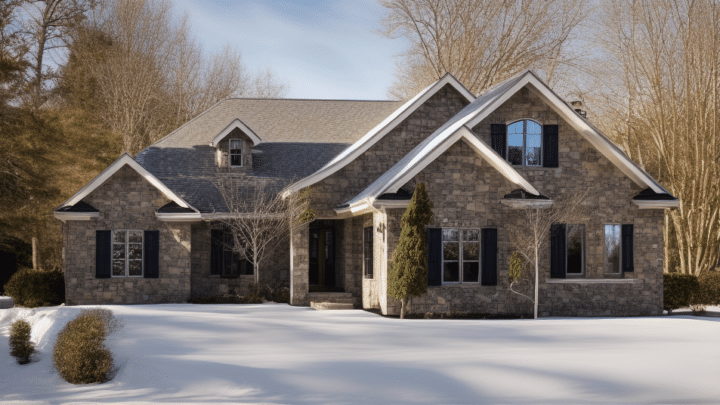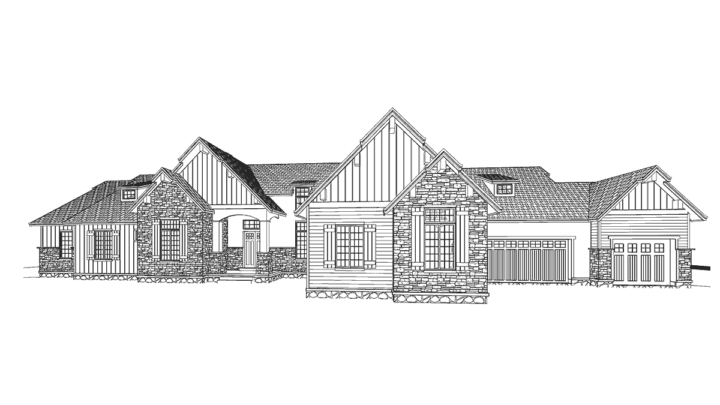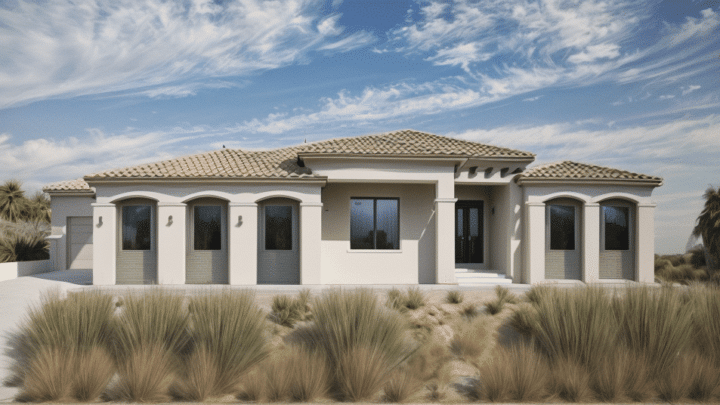The Casper residence is a majestic mountain rustic style home. If you're looking for something different however, this floor plan can be designed with any exterior style desired. The entry way of the home hosts two bedrooms, a living/lounge area and laundry room. The kitchen is connected to the dining room, and the great room. On the far right side of the home is the master bedroom featuring a large walk in closet and bathroom. The basement is expansive, with a large family and game room, a future craft room and two bedrooms. With its large layout and stunning views this home is perfect for any sized family.
Contact us for questions / modifications you would like to make.
