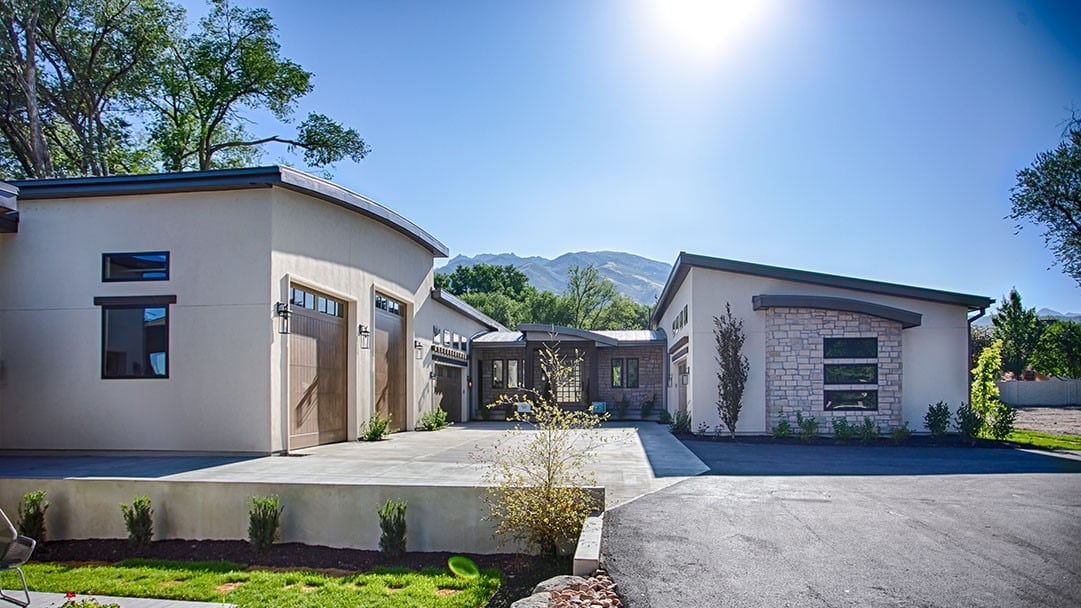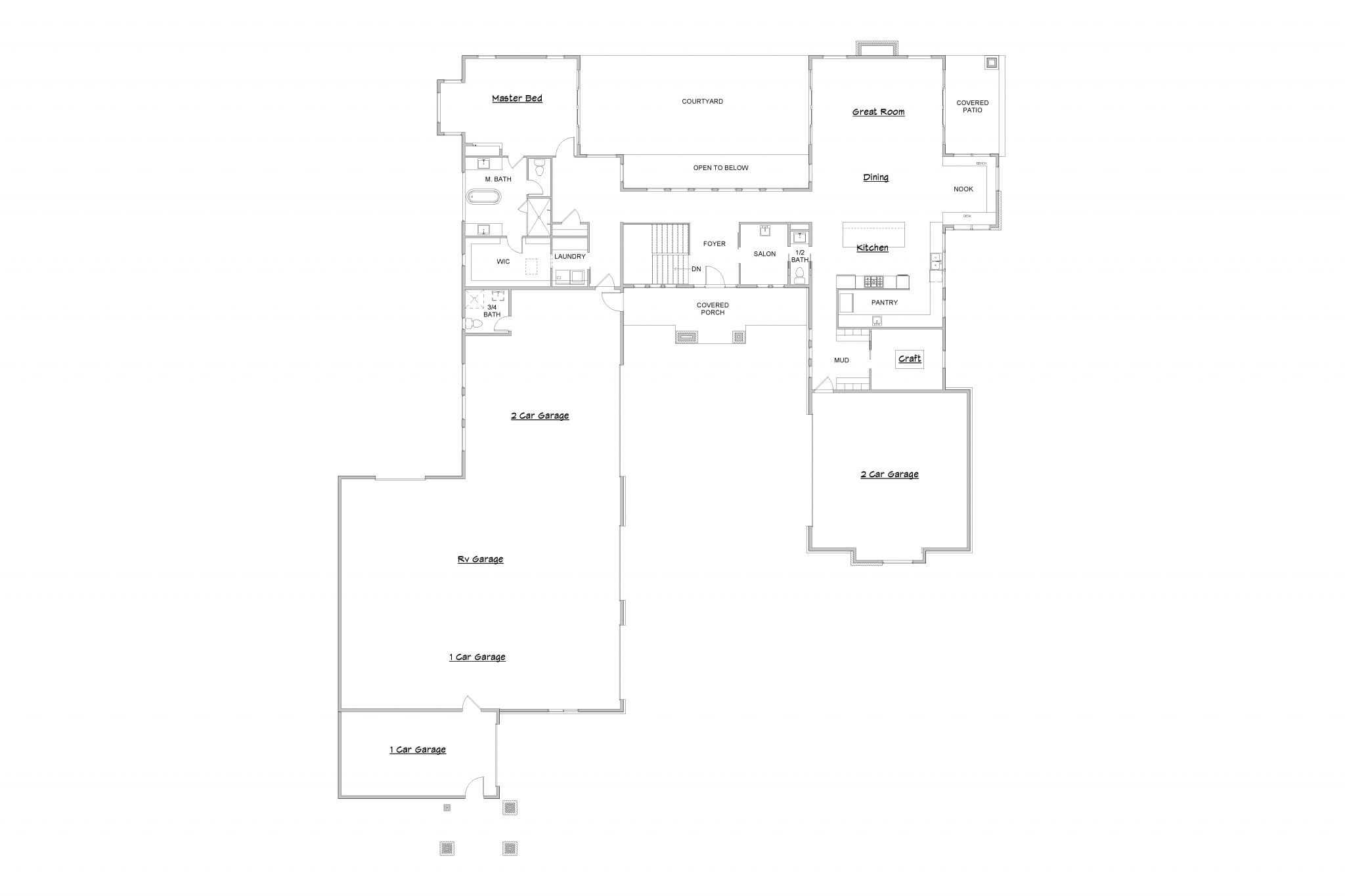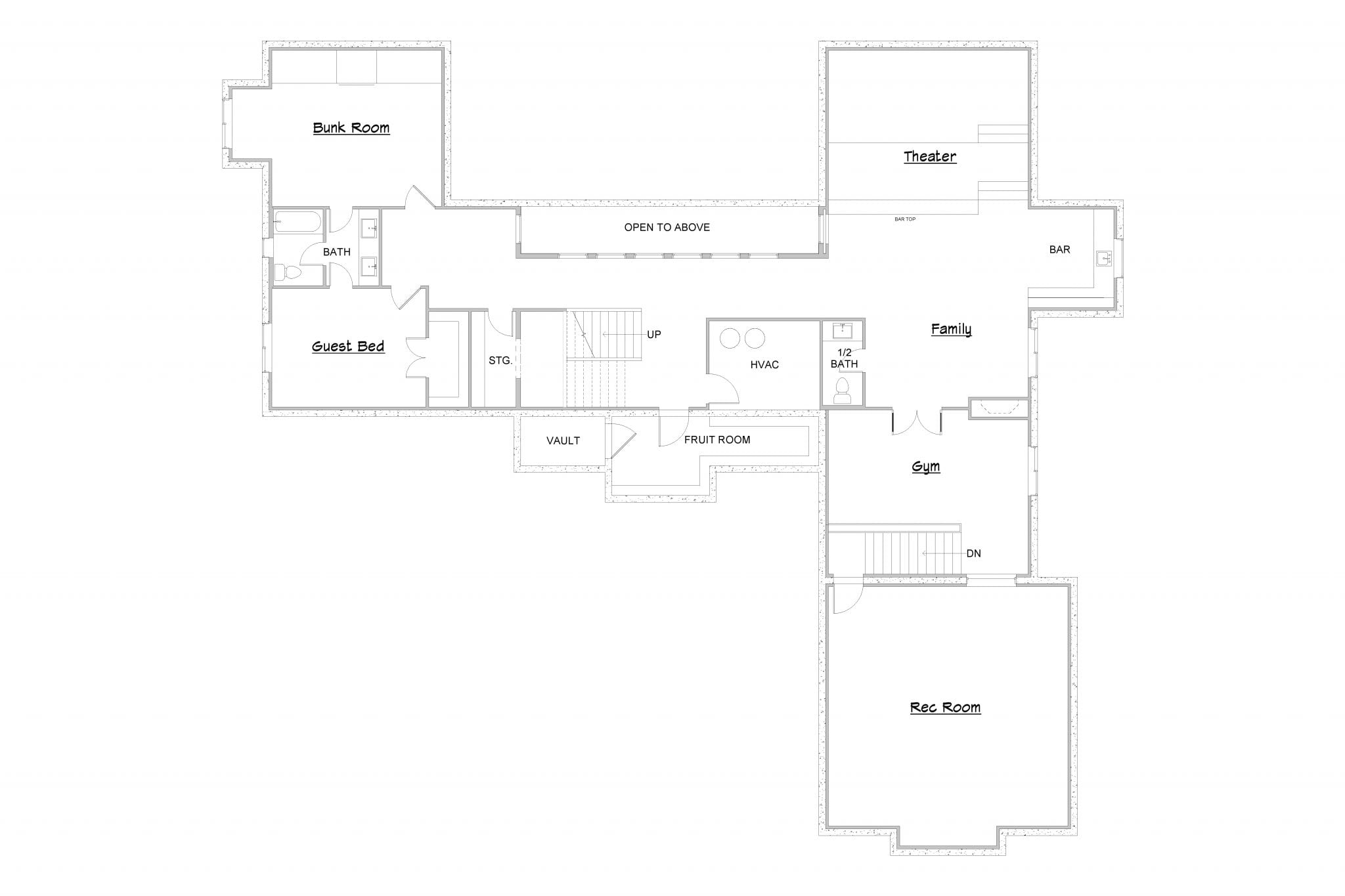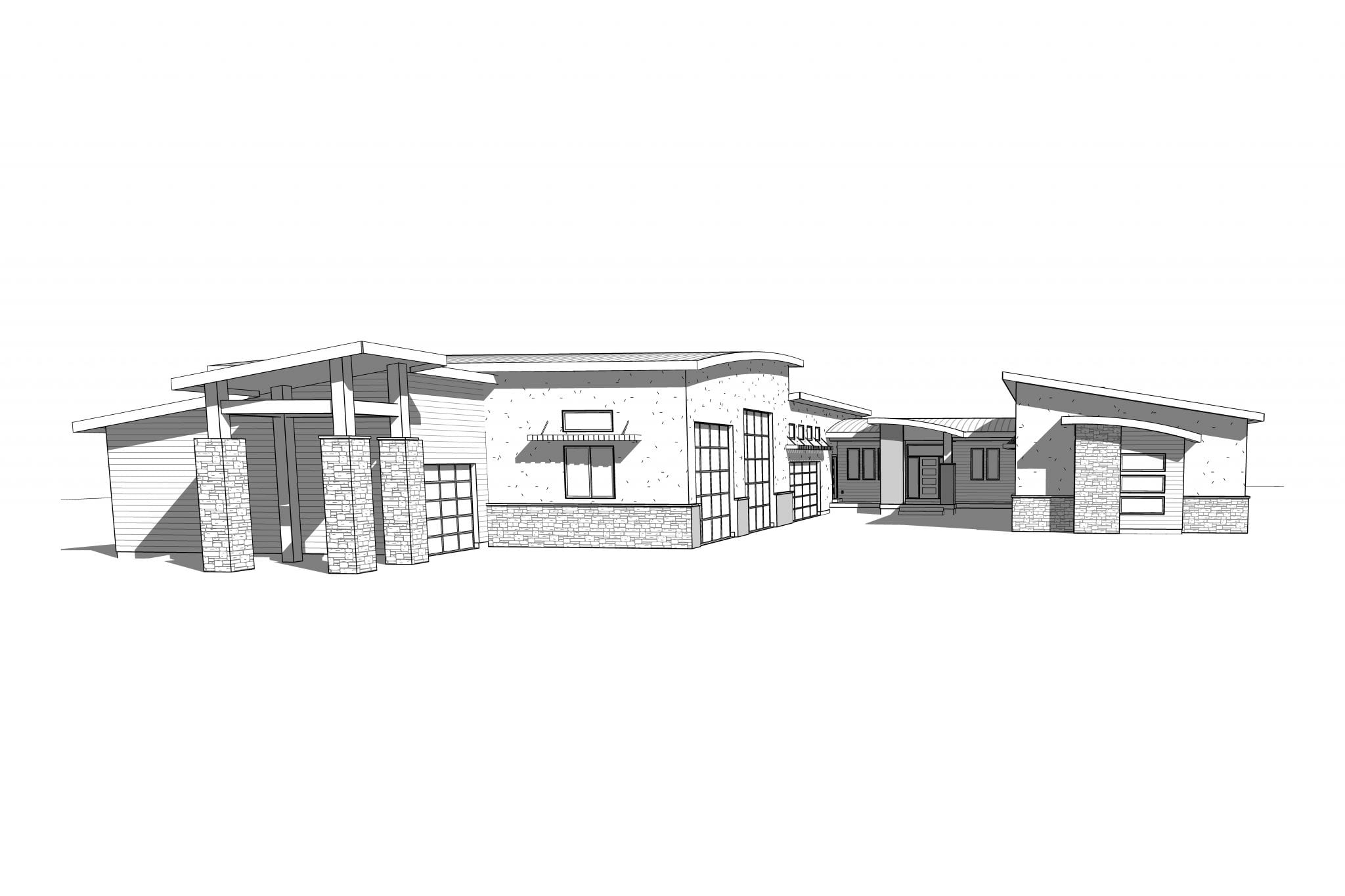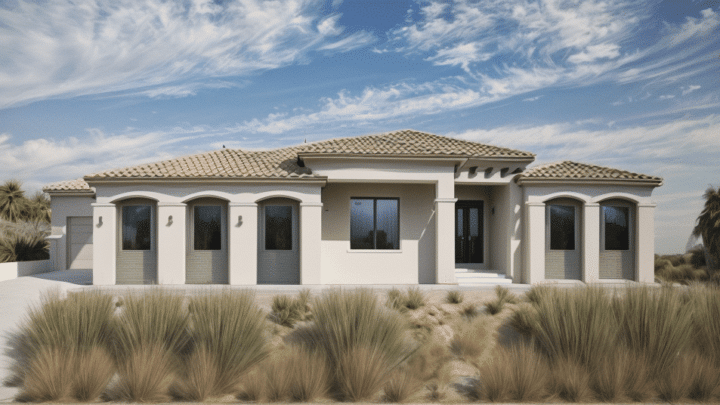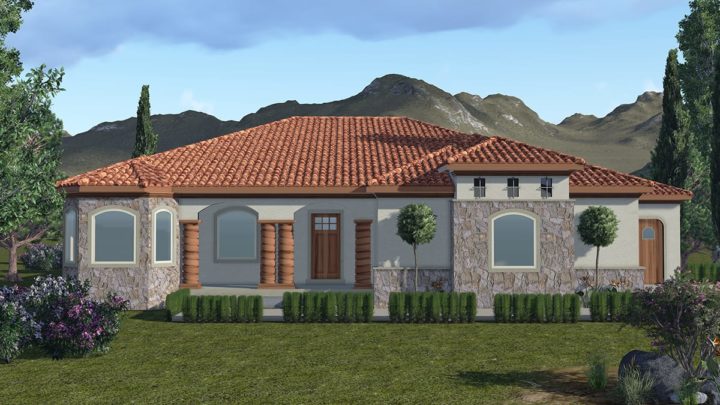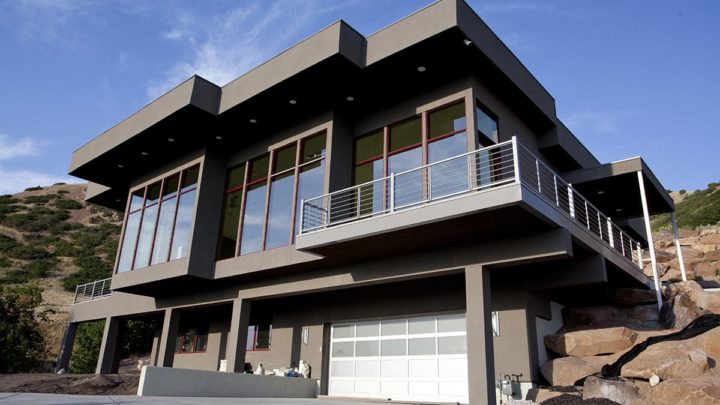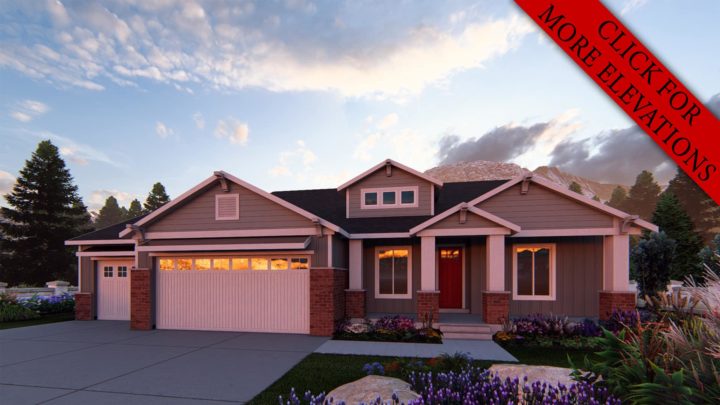This elegant and inviting home is called the Cedar Crest. From its unique layout and Villa appeal, this home stands out from the rest. The exterior contains curved roofs and stone accents as well as tall five car garages. The home is split into two sides. On the left is the master and laundry room. On the right is another two car garage, the kitchen and great room and a craft room. In the basement there is a theater, family room and a recreational room. As well, there is also a bunk room and a guest bedroom. The Cedar Crest is a lush and perfect place for anyone.
Salt Lake Parade of Homes 2019
Click Here To View Cedar Crest Gallery
Salt Lake Parade of Homes 2019
Click Here To View Cedar Crest Gallery
Contact us for questions / modifications you would like to make.
