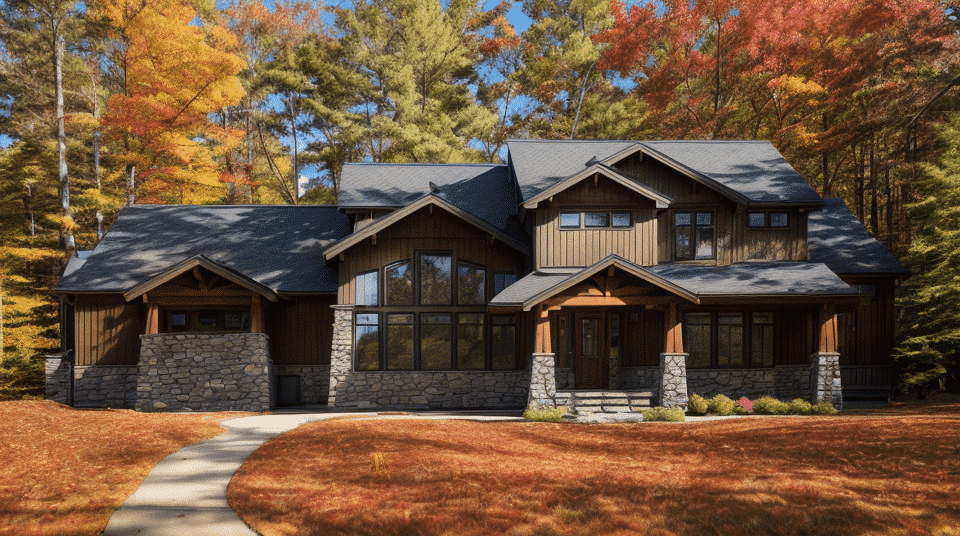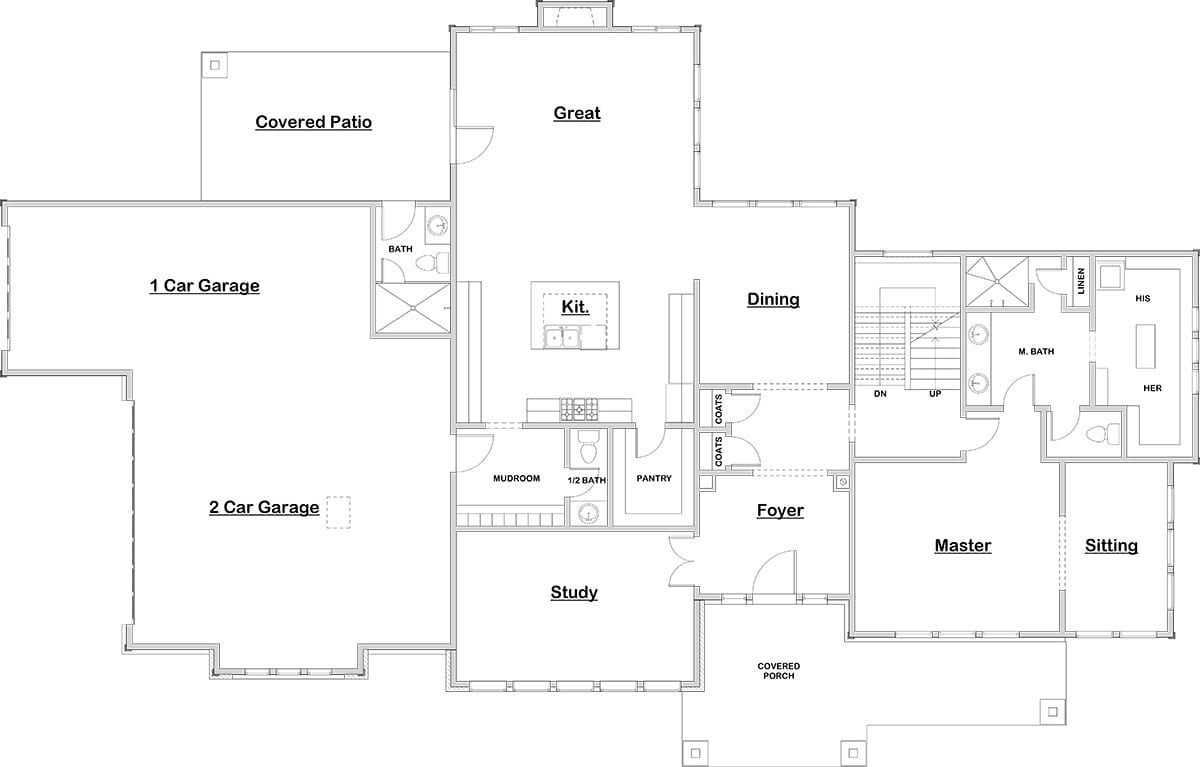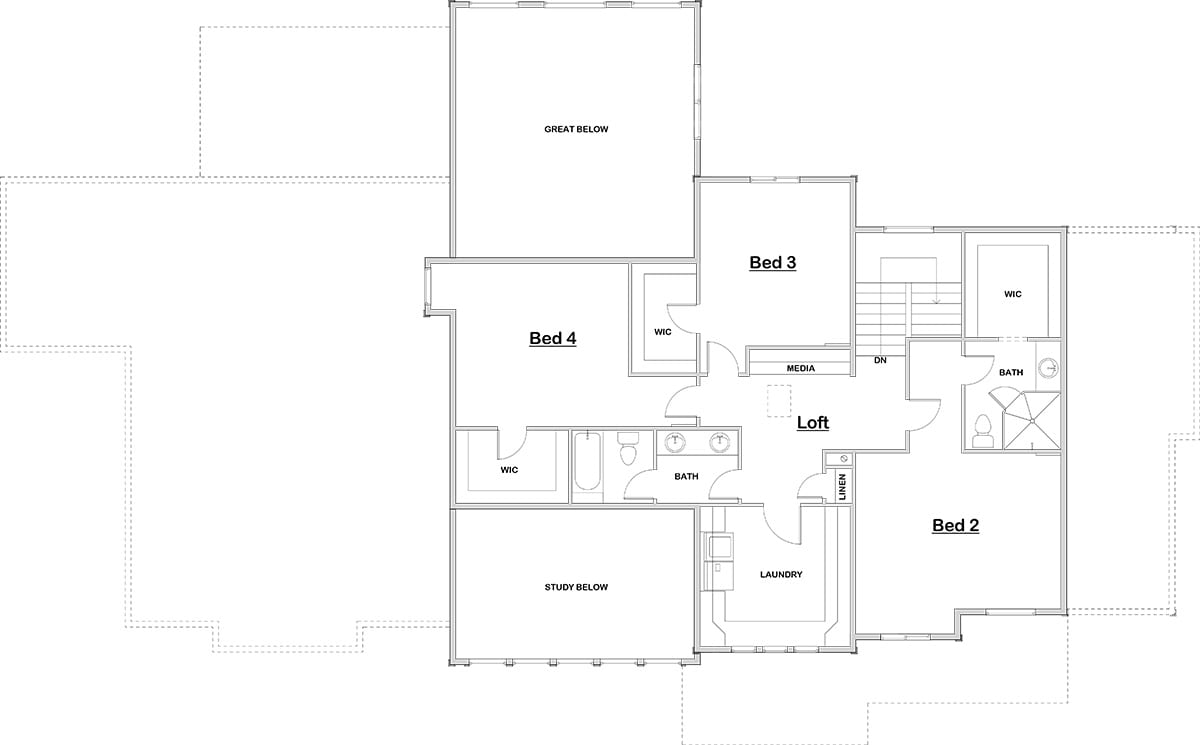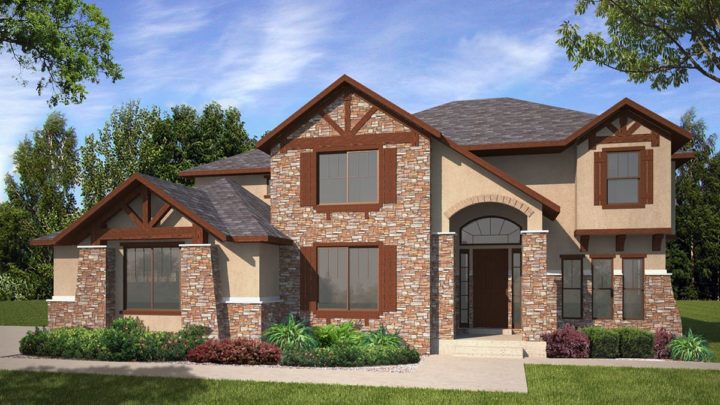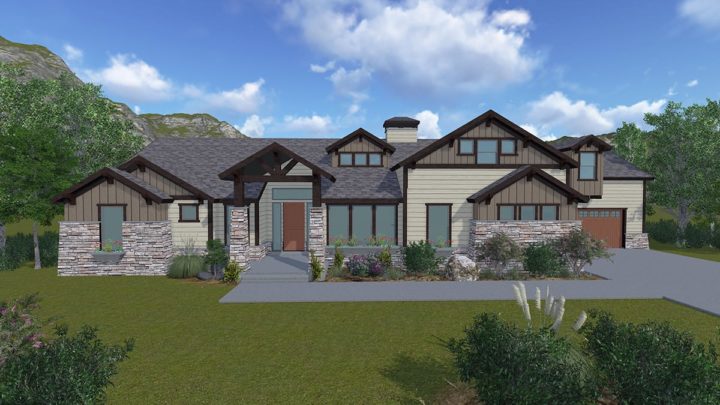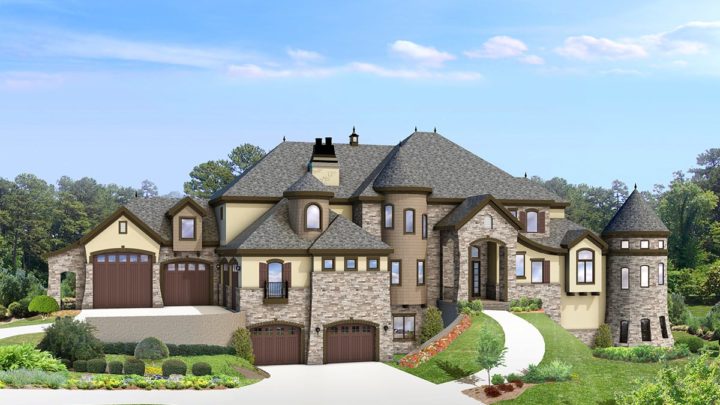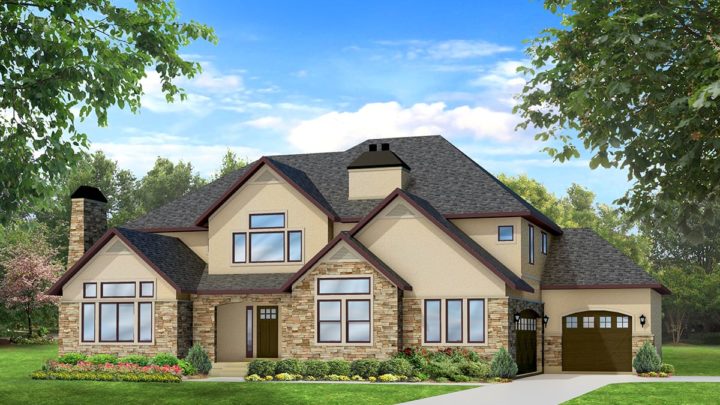The Cedar Point is a two story house plan. The main level features the master bedroom suite including a sitting area. There is also a study, great room and mudroom off of the 3 car garage. The upper level has 3 additional bedrooms, the laundry room, and a loft area. The lower level has space for a family room, theater, additional bedrooms and a fruit room. The Cedar Point is shown here in a craftsman-mountain rustic style elevation but can be purchased in other exterior styles.
Contact us for questions / modifications you would like to make.
