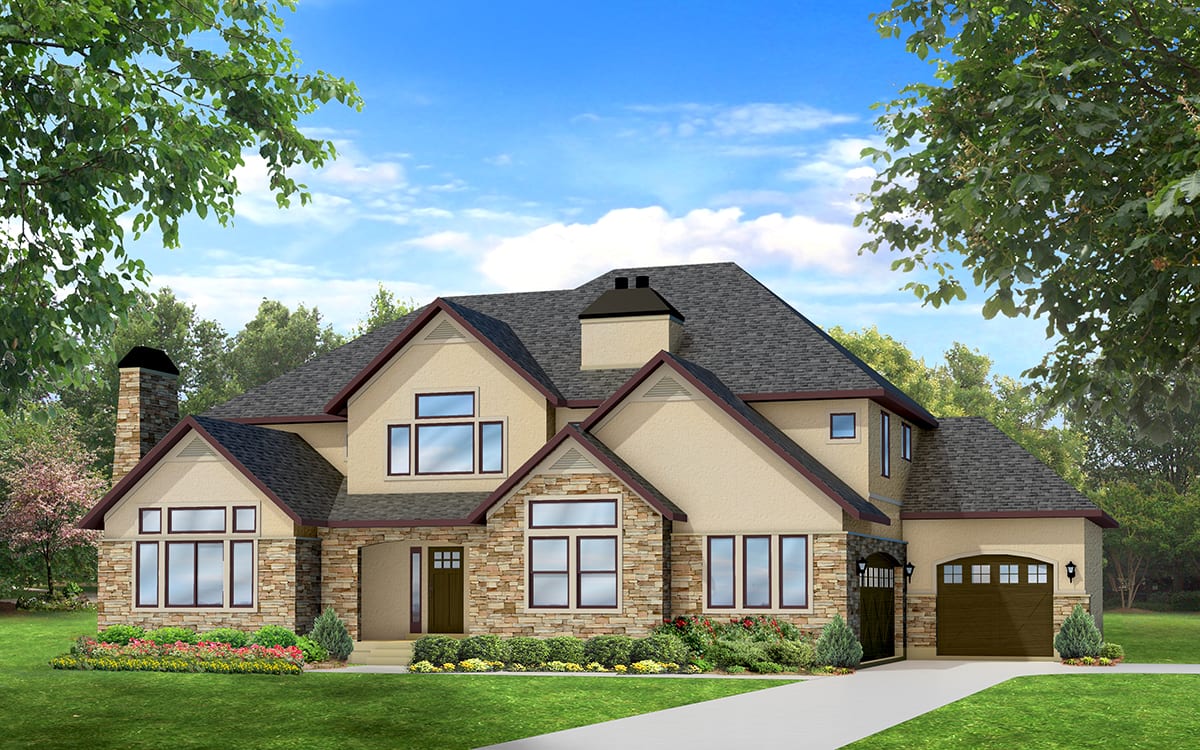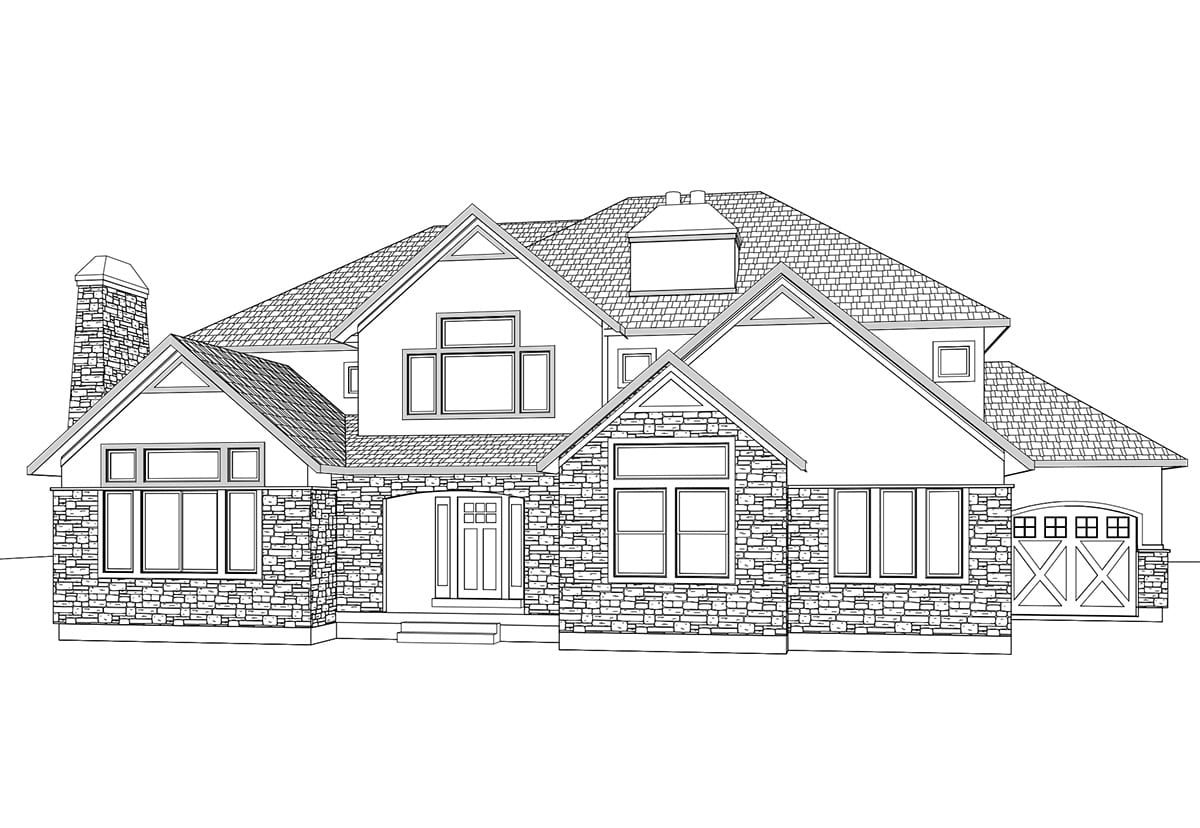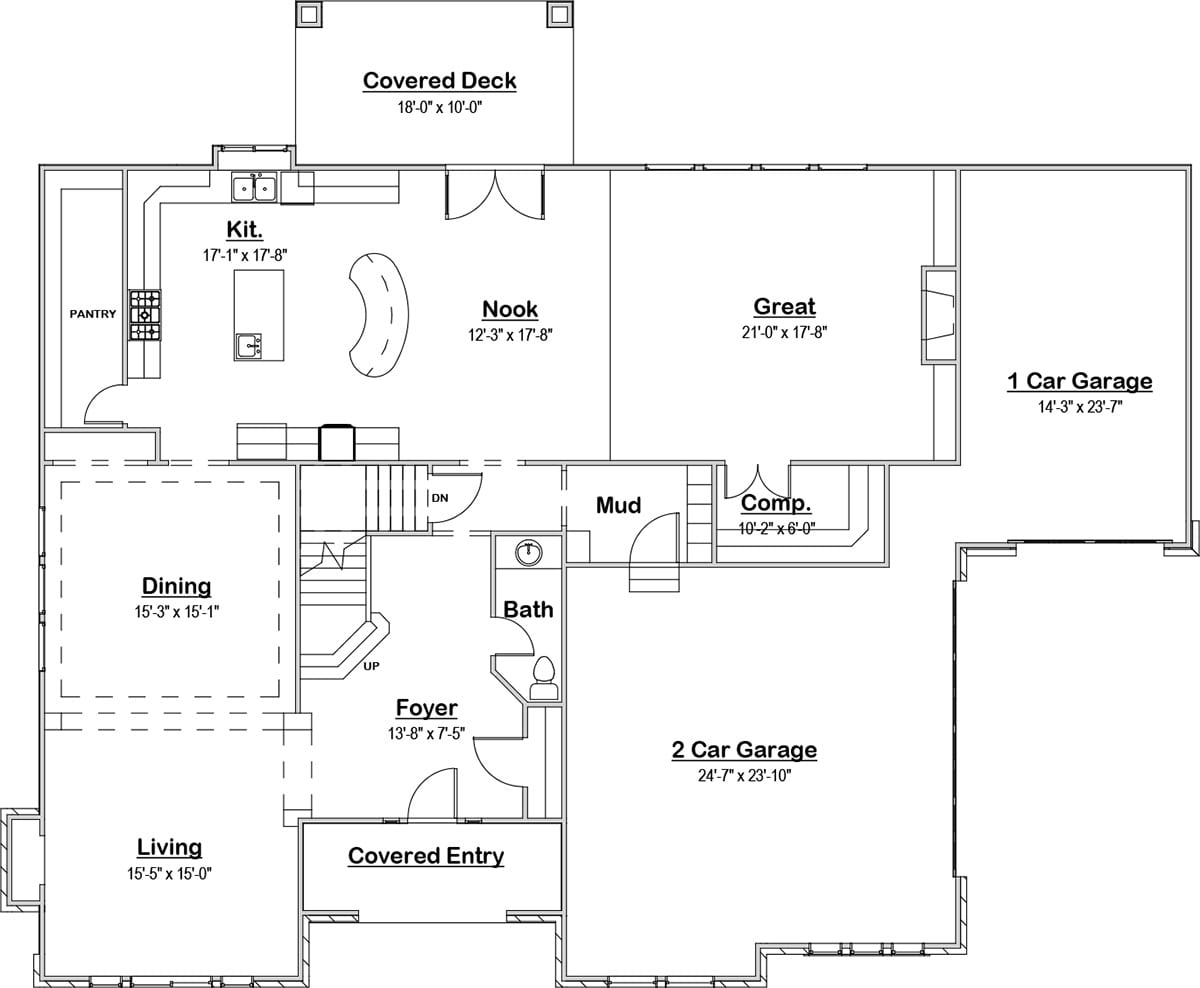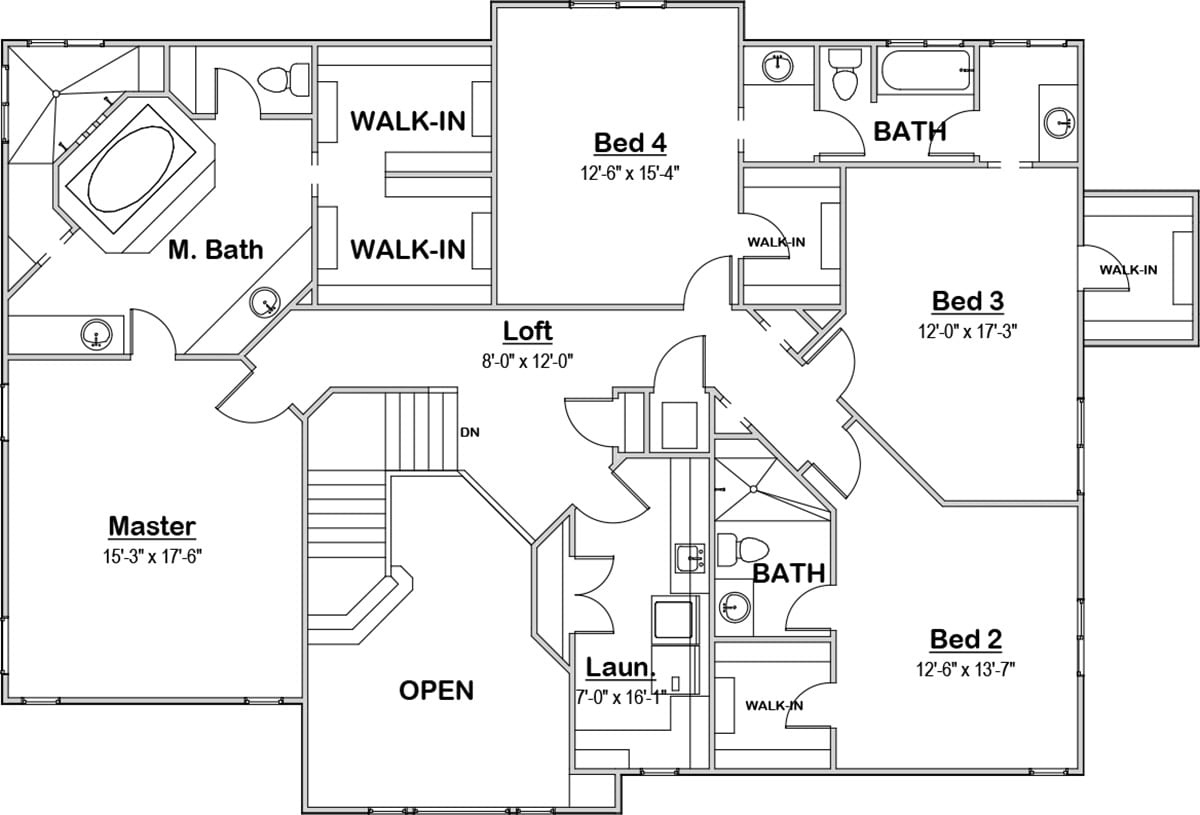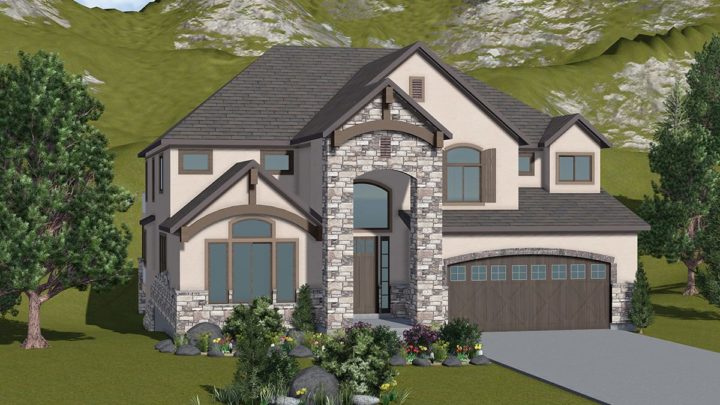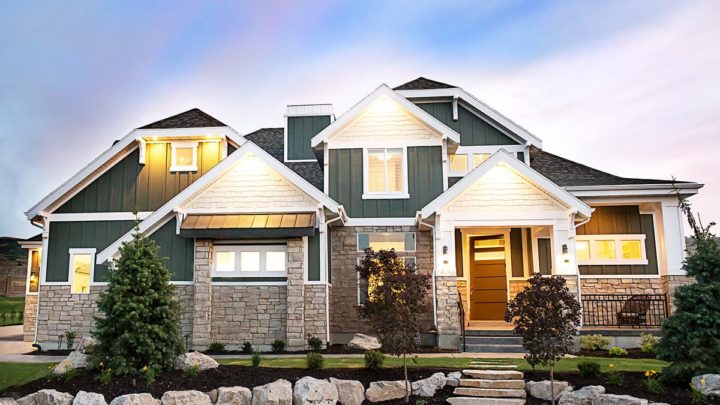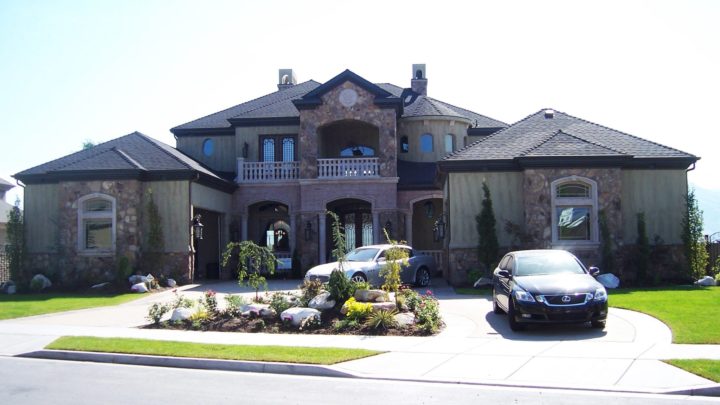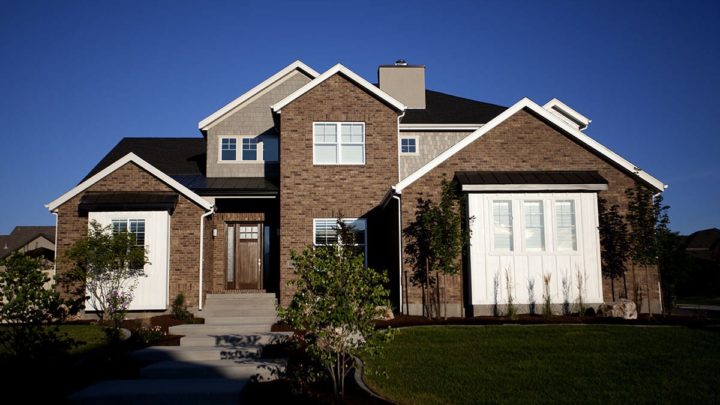Eagle Ridge is a large two story house plan. The main level features a formal living room, a dinning room, open concept great room area and a mudroom off of the 3 car garage. The upper level has 4 bedrooms including the master bedroom suite as well as additional bathrooms and the laundry room. The lower level has space for additional bedrooms, storage, a fruit room and a large family room. The Eagle Ridge is shown here in a mountain rustic style elevation but can be purchased with other exterior elevation styles.
Contact us for questions / modifications you would like to make.

