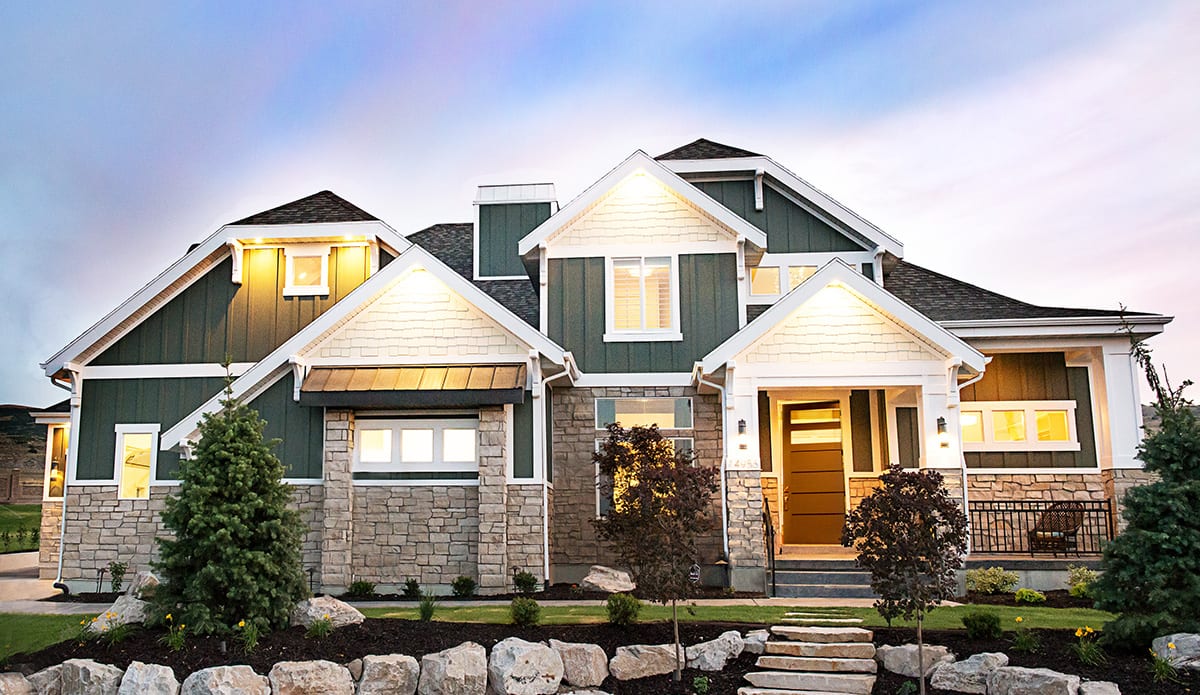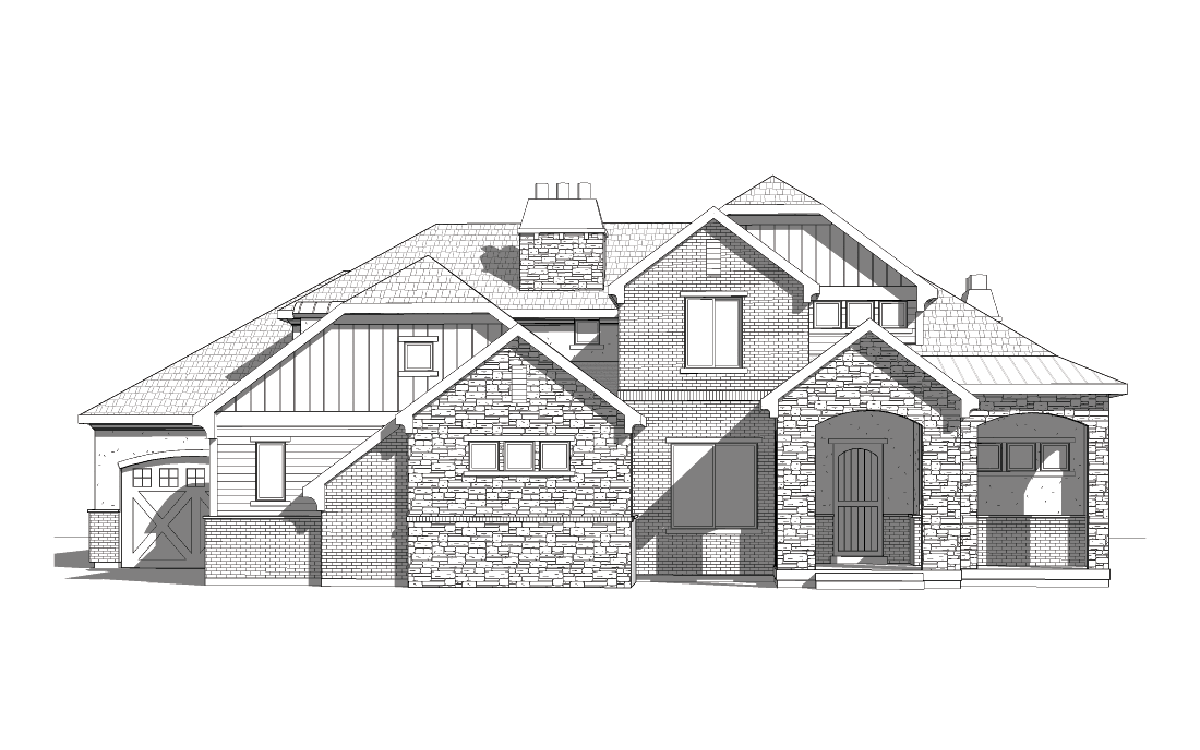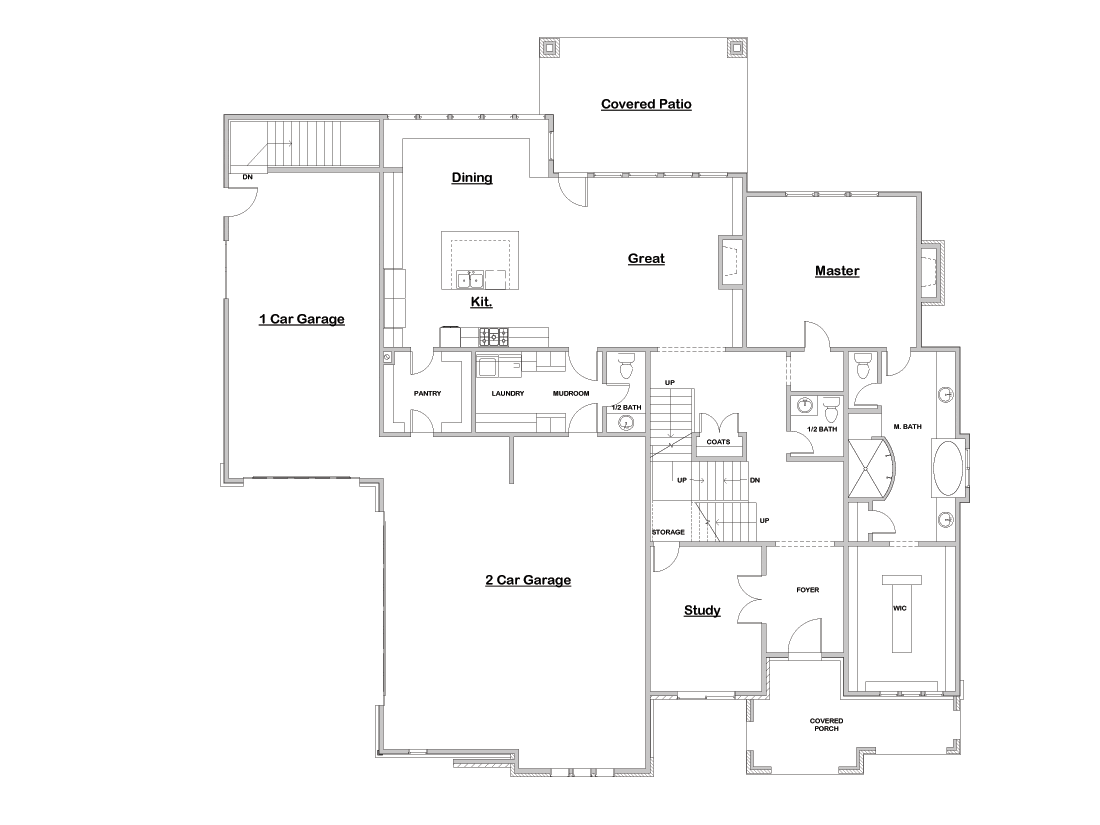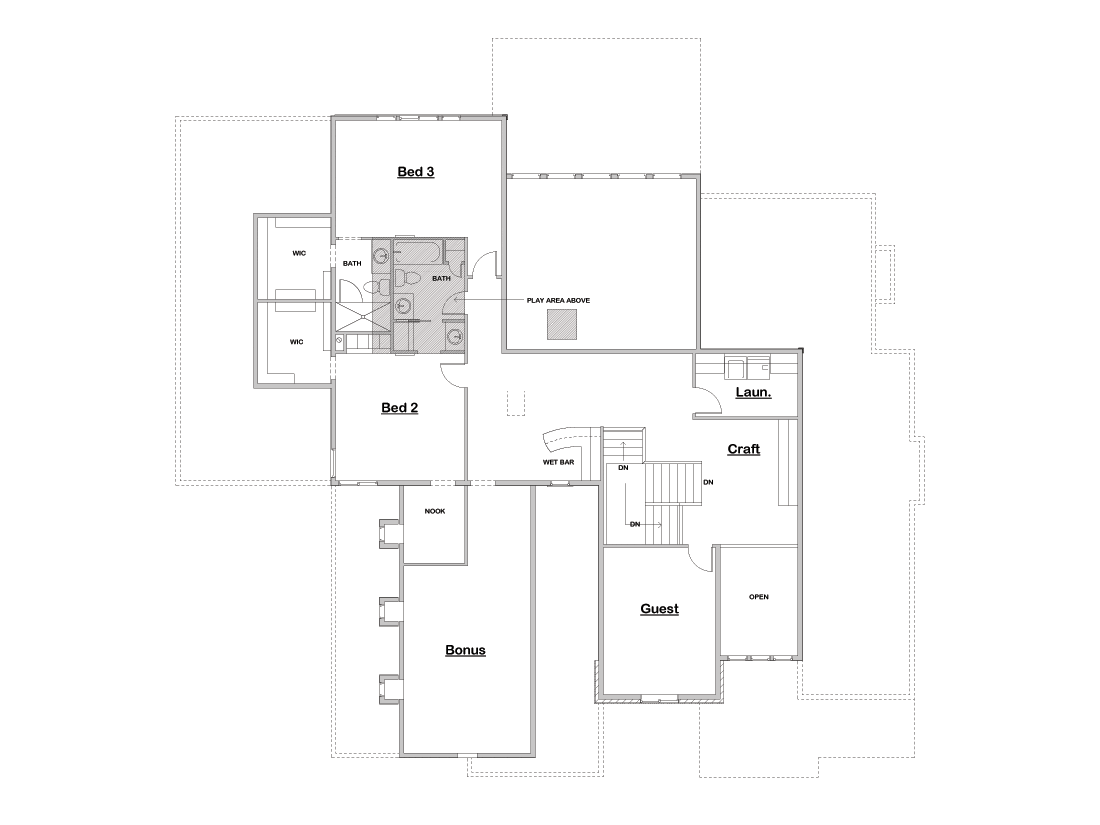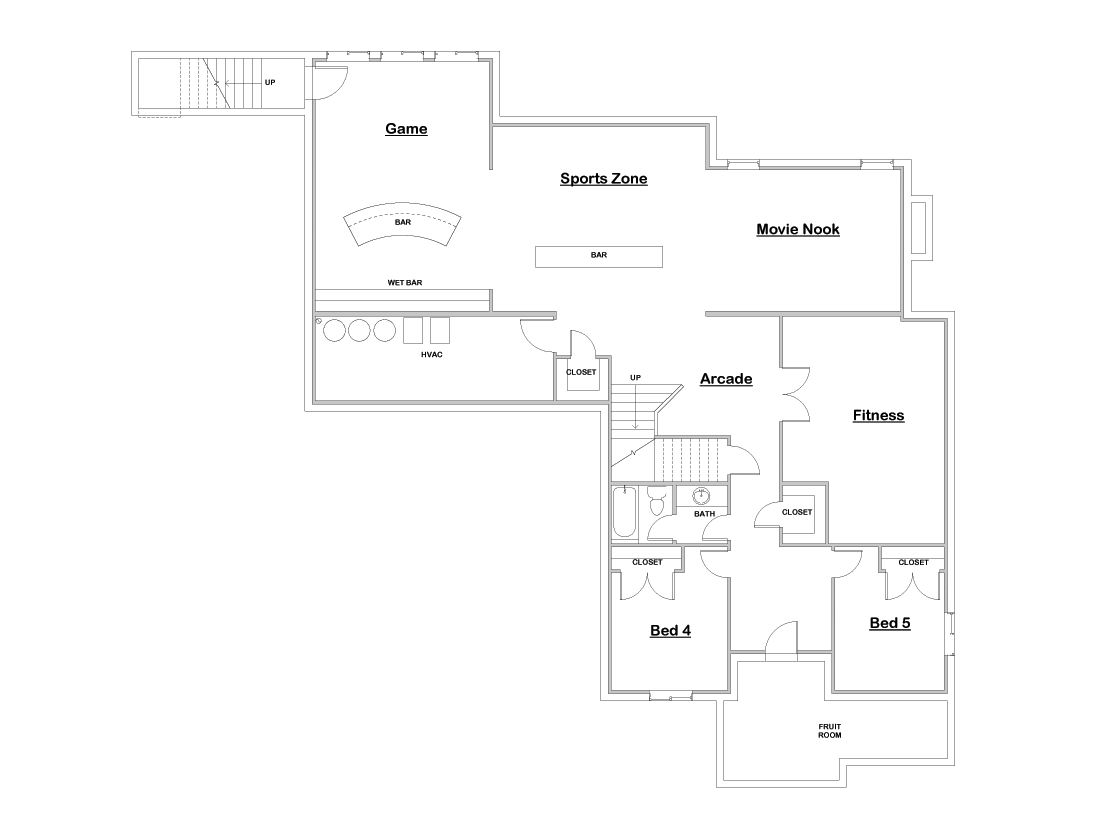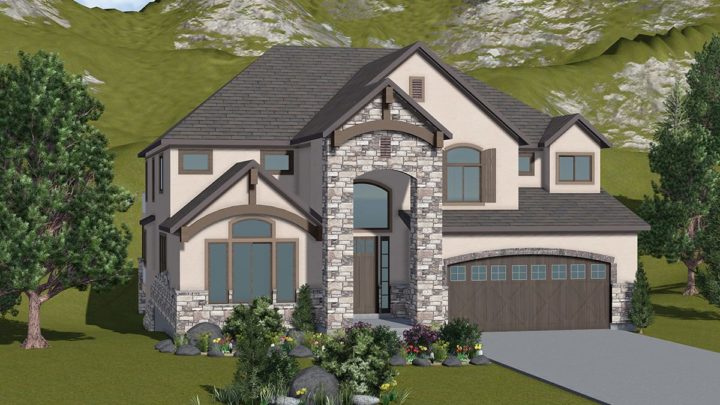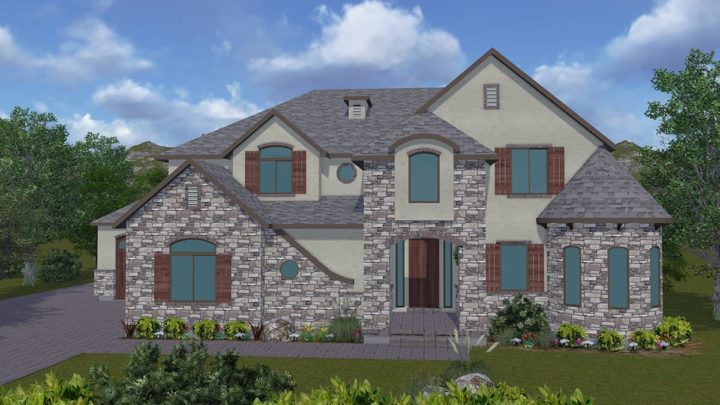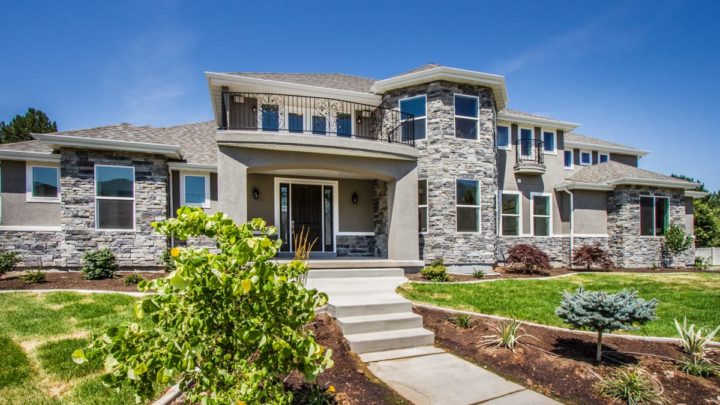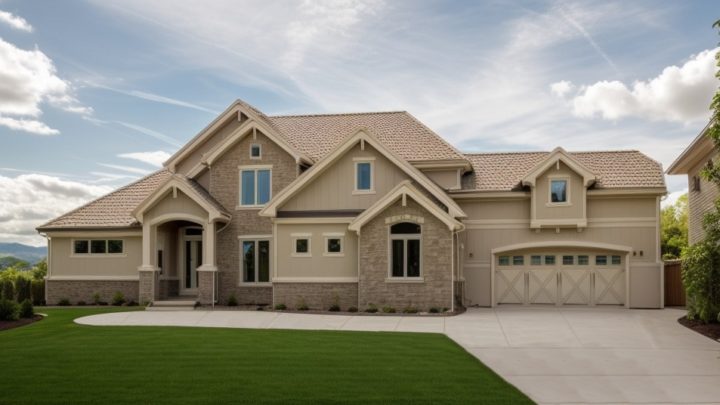Click Here To View River Park Gallery
Rich and strong, the River Park plan is a best-seller that is unquestionable. The two story home contains an open layout complete with a great room and kitchen with large islands and a pantry. The master suite sits on the main floor as well, with the large bath and walk-in closet that span the entire edge of the house. The top level has three more bedrooms and a bonus play room with a nook that looks out into the front of the house. Downstairs is a staple of the plan as it contains a fitness room, arcade and wet bar, as well as a sports zone and movie nook. This home is perfect for parties and hangouts as there is so much to do you will never get bored.
Rich and strong, the River Park plan is a best-seller that is unquestionable. The two story home contains an open layout complete with a great room and kitchen with large islands and a pantry. The master suite sits on the main floor as well, with the large bath and walk-in closet that span the entire edge of the house. The top level has three more bedrooms and a bonus play room with a nook that looks out into the front of the house. Downstairs is a staple of the plan as it contains a fitness room, arcade and wet bar, as well as a sports zone and movie nook. This home is perfect for parties and hangouts as there is so much to do you will never get bored.
Contact us for questions / modifications you would like to make.

