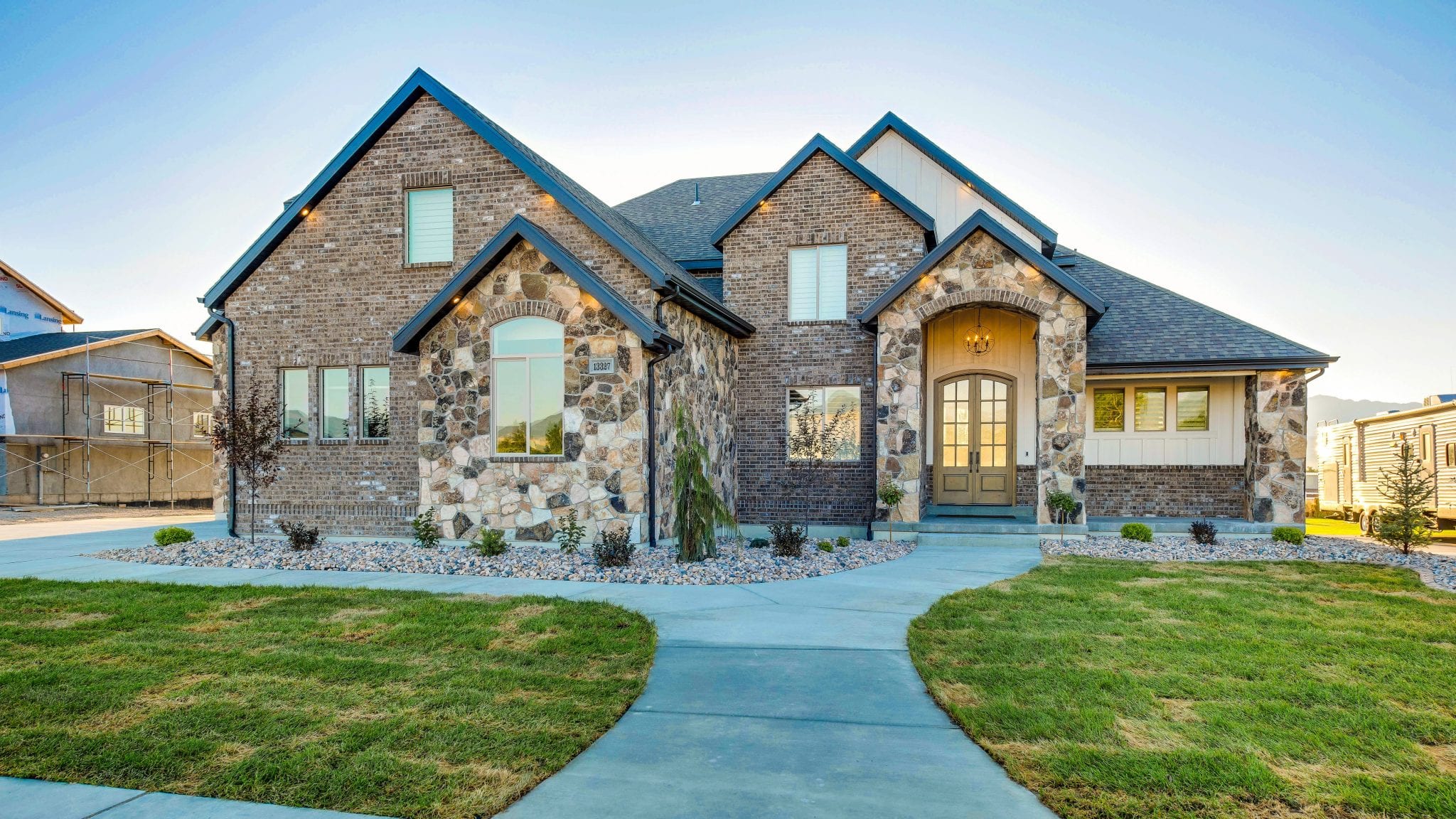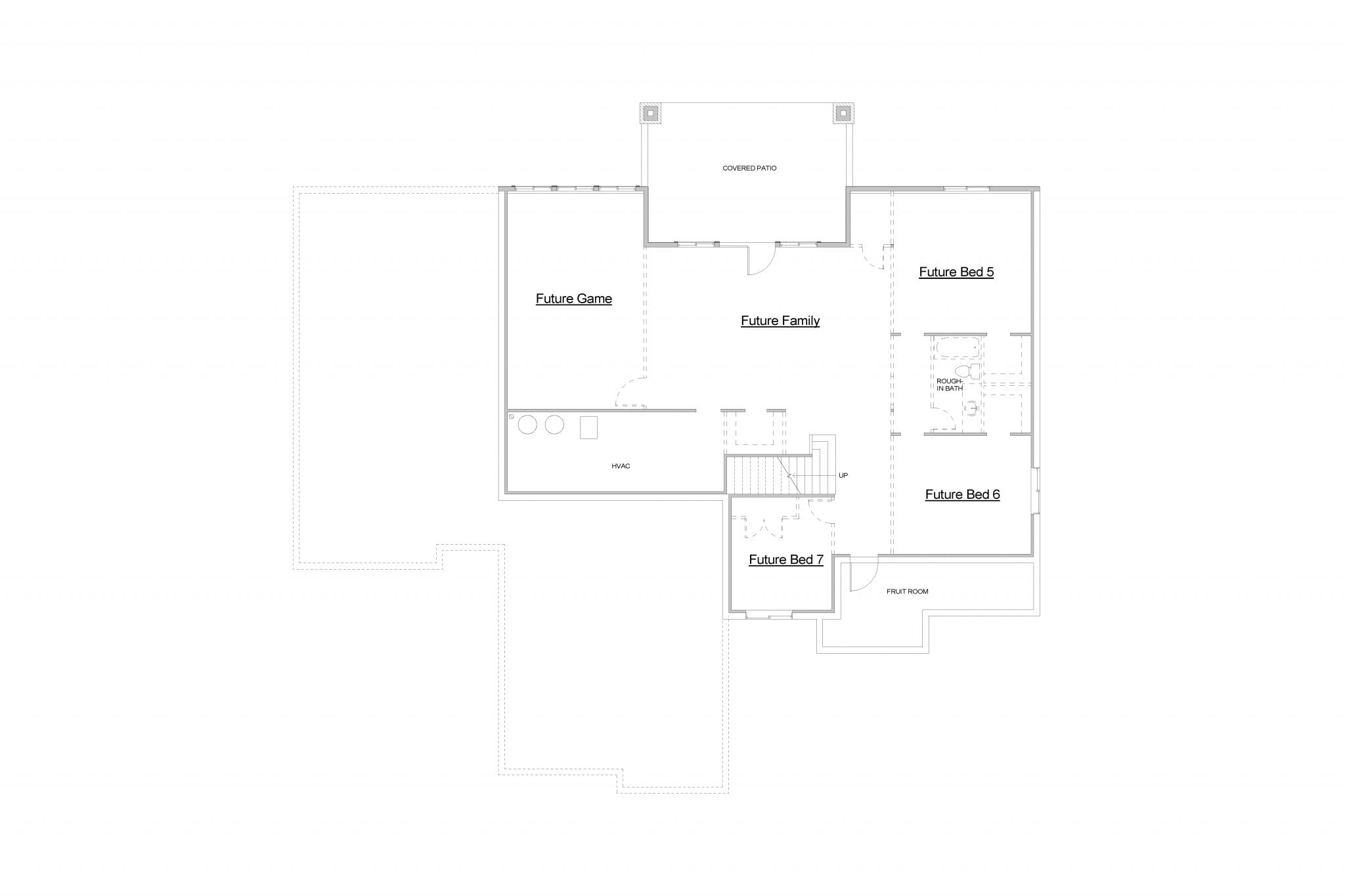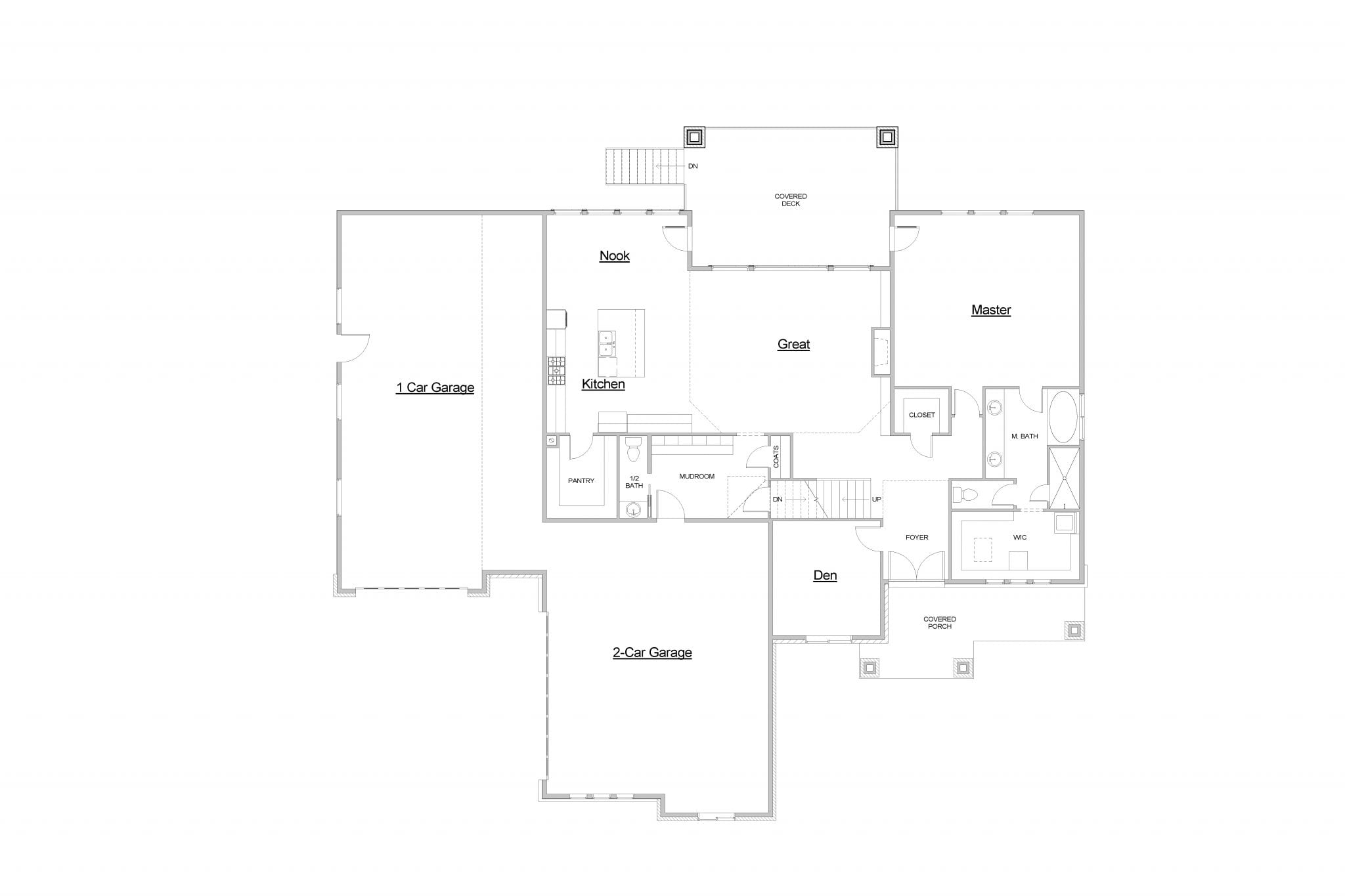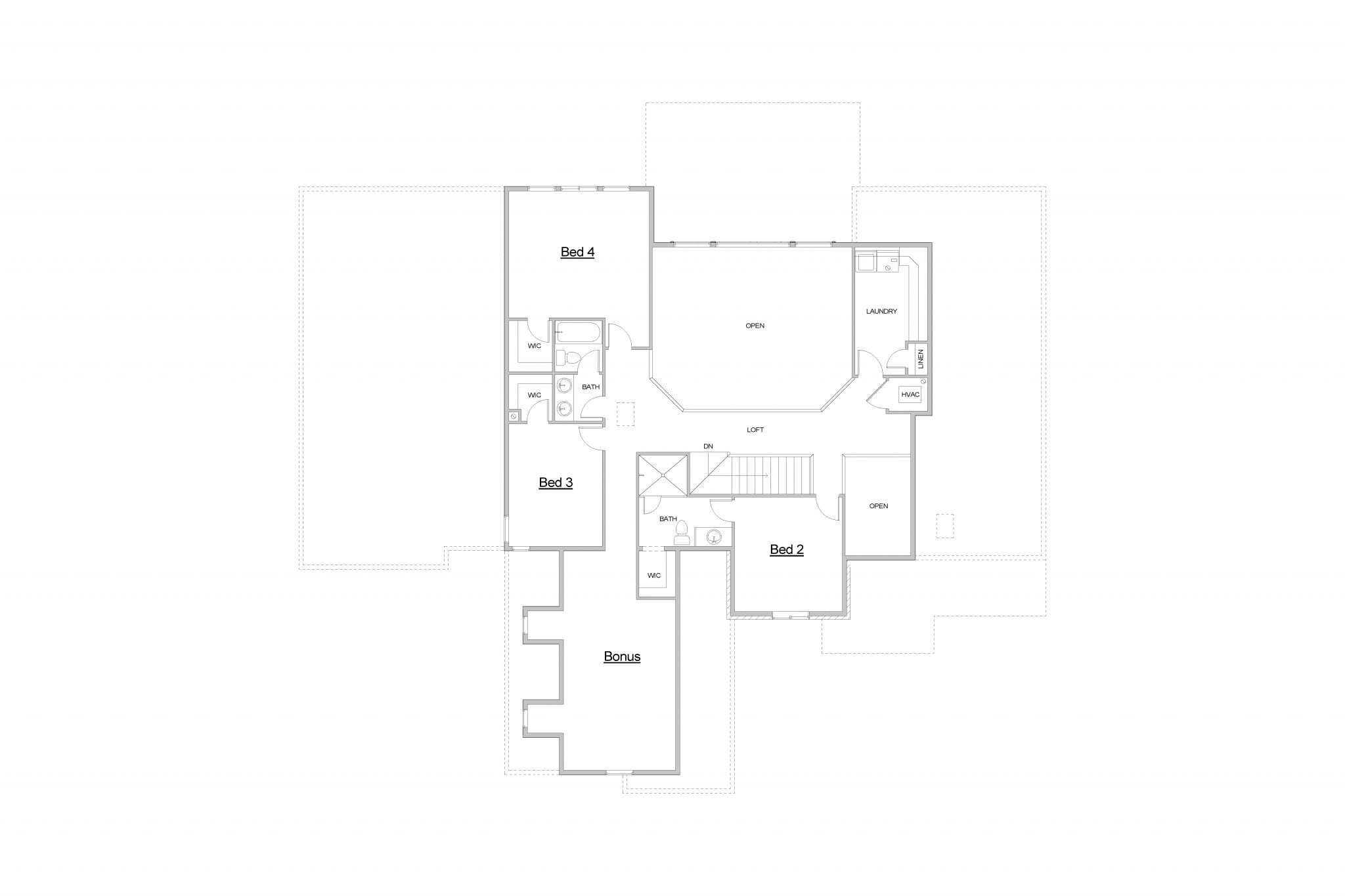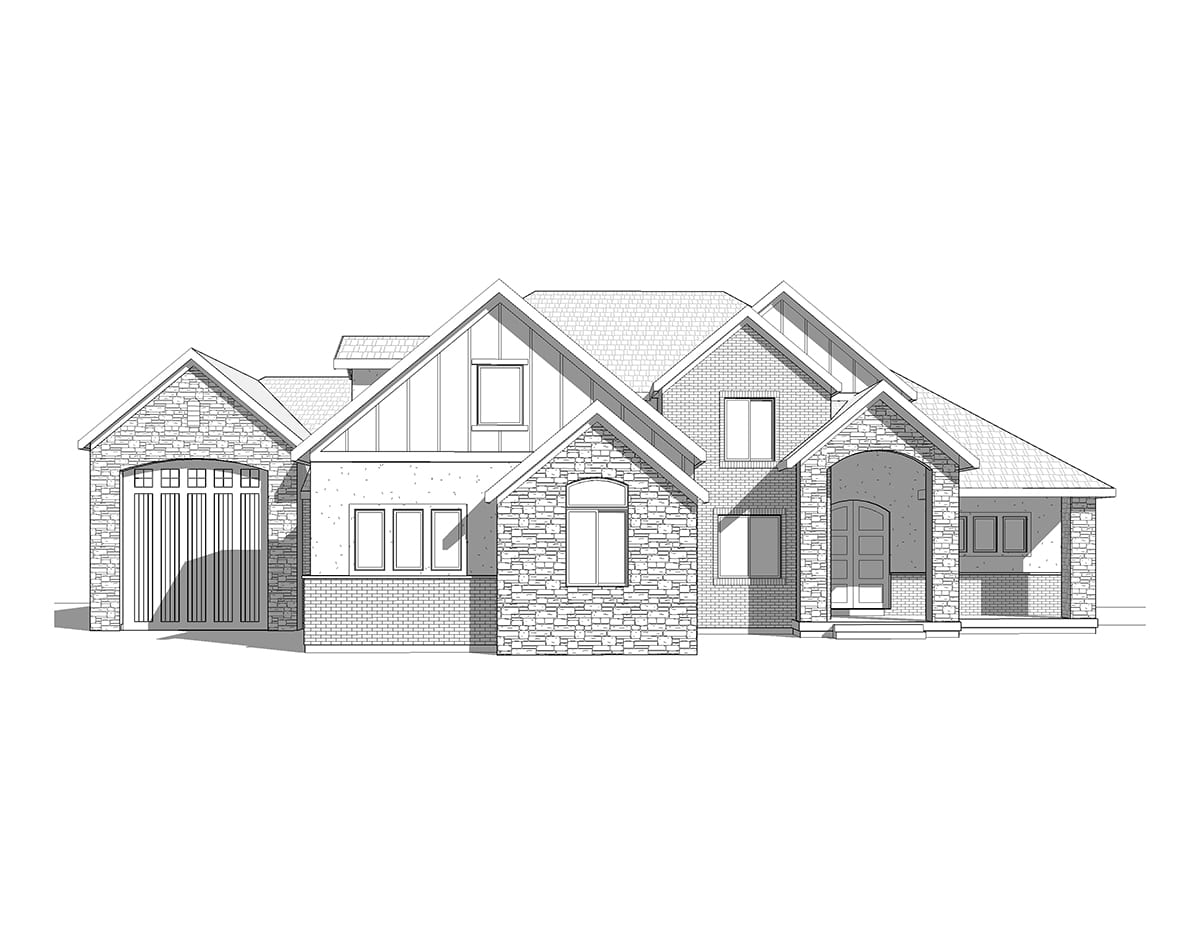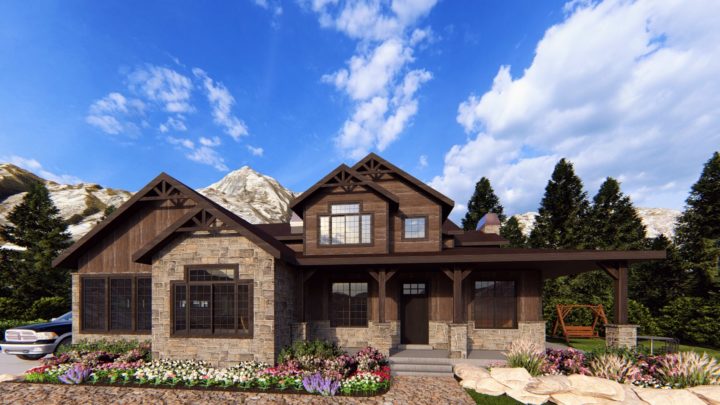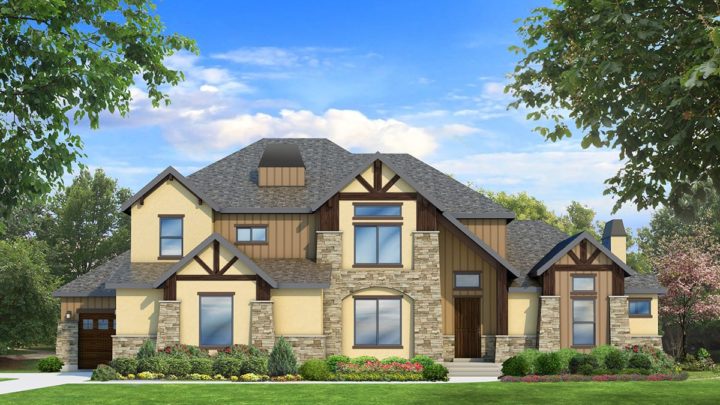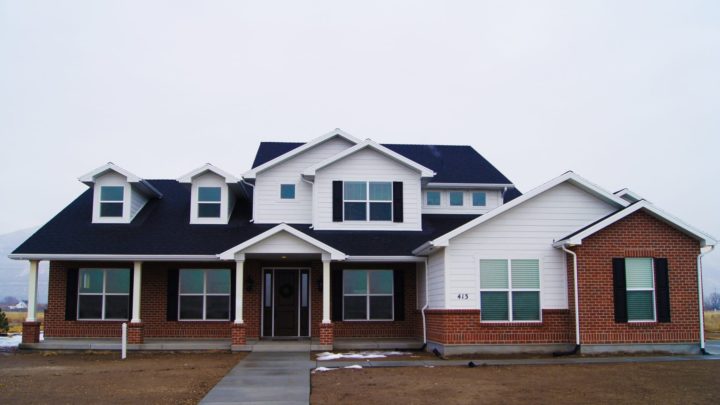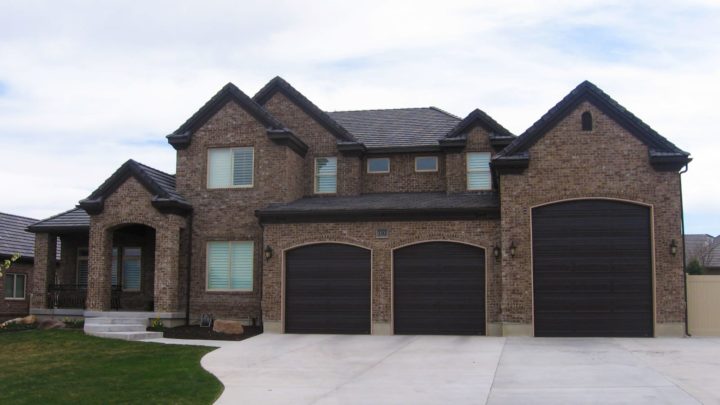Intricate and regal, the Harlow plan is rocky and beautiful in both its exterior and interior. The wide front door opens into the foyer and den/study that is bright and warm. The great room and kitchen are massive in size and there is even a nook looking out to the backyard perfect for Sunday brunches. The master suite includes a giant bath and walk-in closet for anything you would need to store. The second floor is an open concept looking into the great room, with its three bedrooms and bonus room for games and sleepover this house would be any kid's dream. The basement level contains just as much with three more bedrooms and a giant family room for parties and get-togethers.
Contact us for questions / modifications you would like to make.

