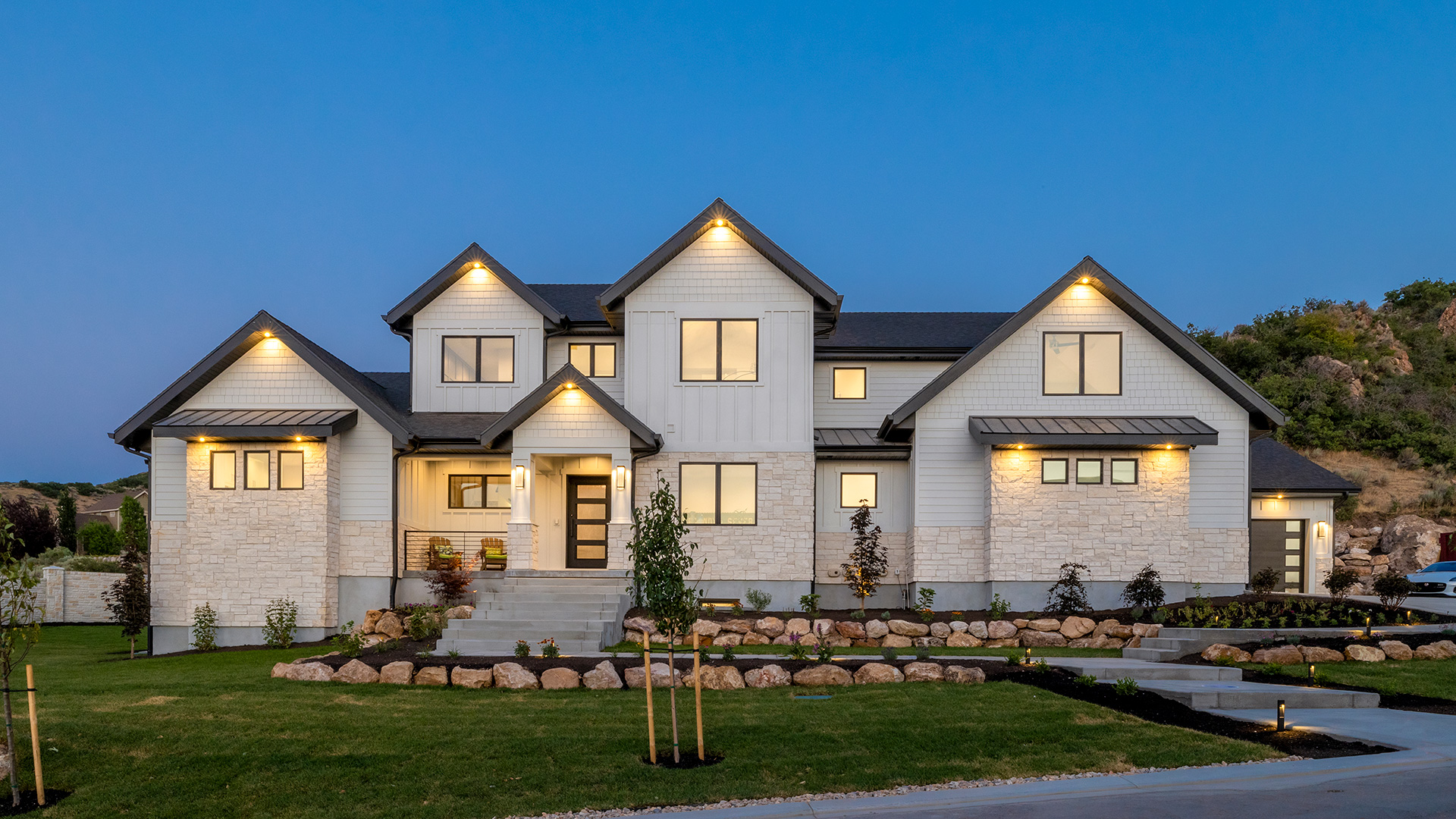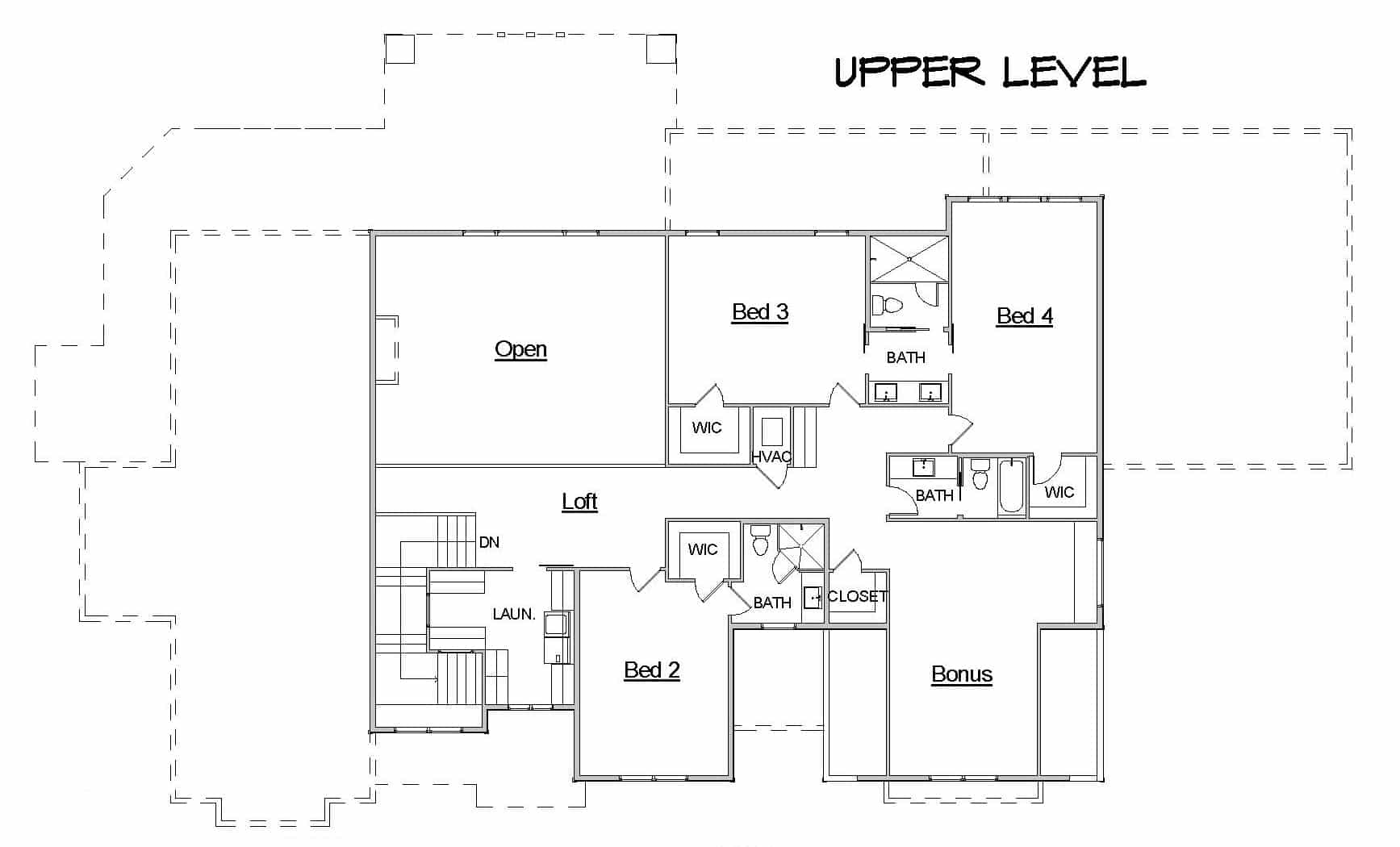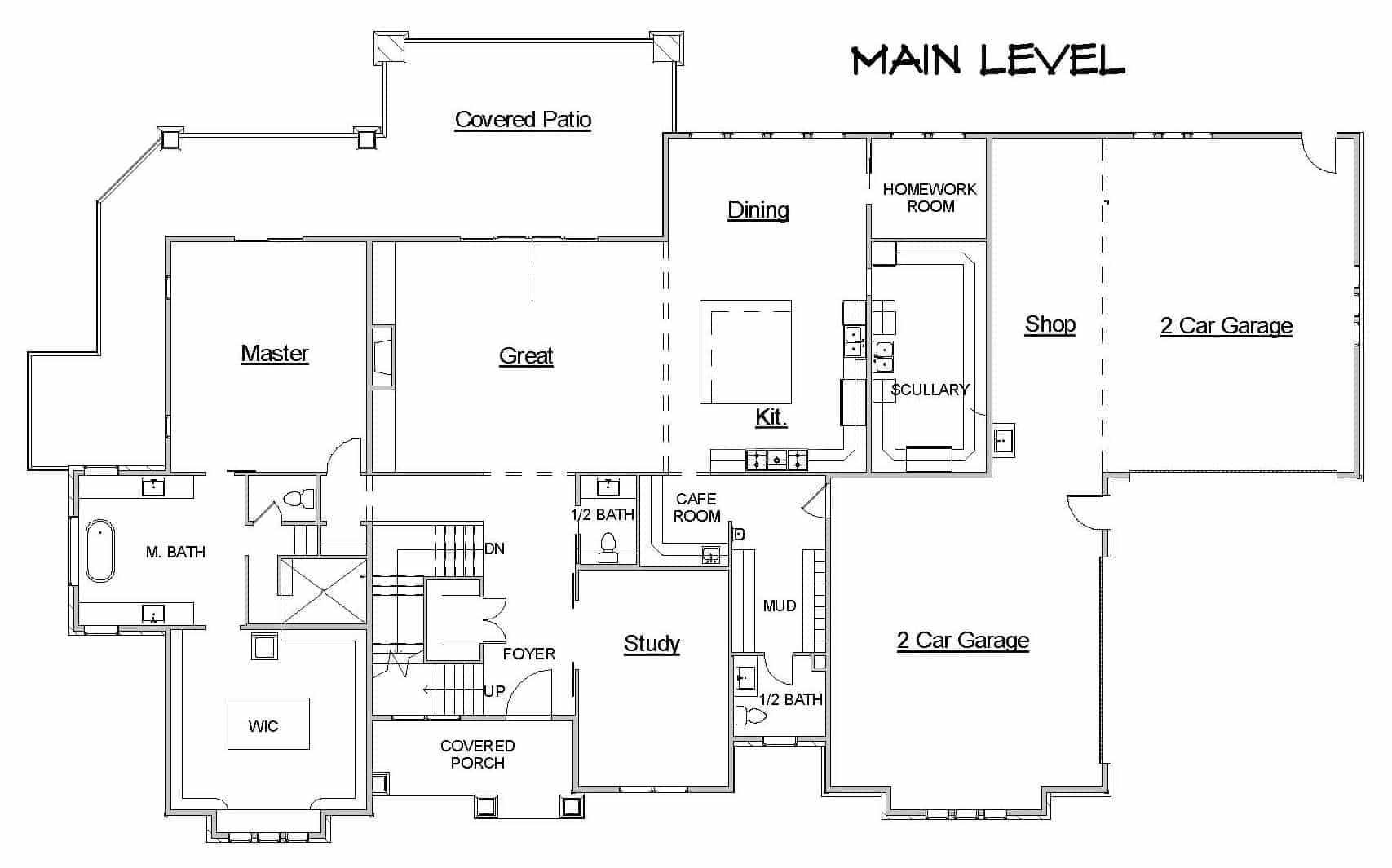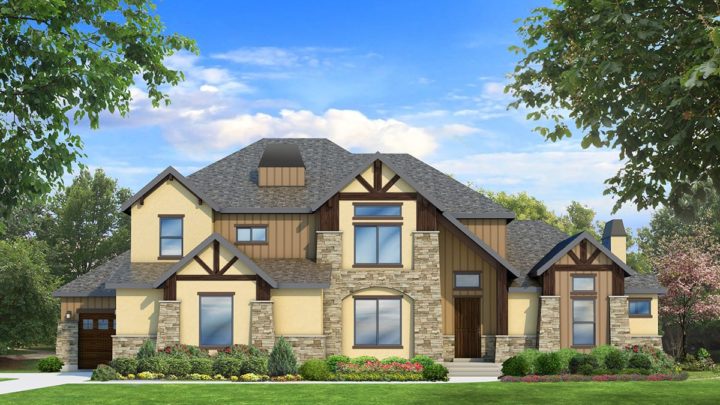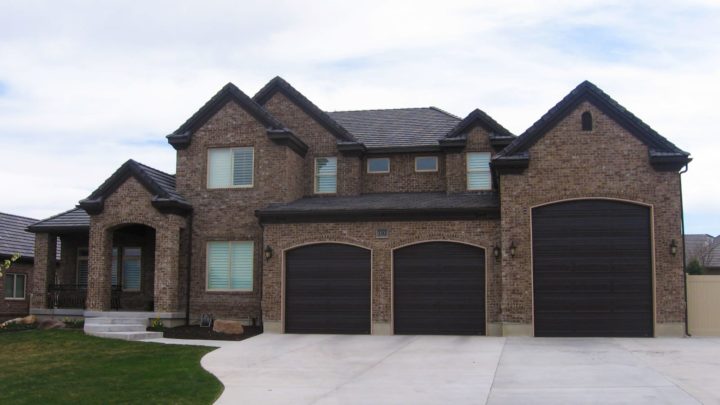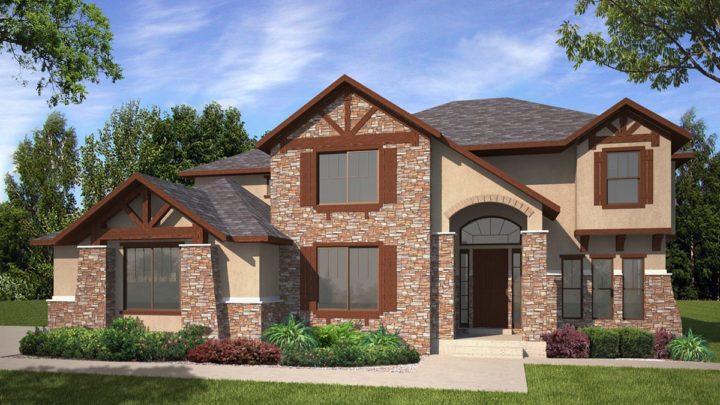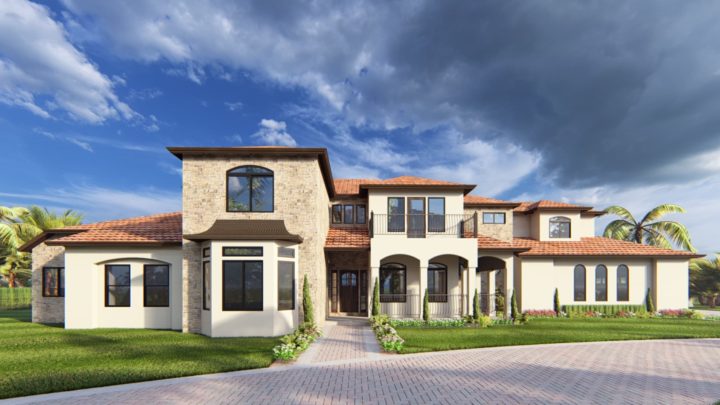Click Here To View Mauna - Craftsman Gallery (S.L. Parade of Homes 2020)
Elegant and luxurious, the massive physique and illustrious detailing truly make this home a best-seller. The entryway opens into the foyer and the study and then into the great room with its bright bold windows. The dining room is stunning with its massive scullery and wide countertop and dining area, this is a perfect place for dinner parties of all sorts. Located on the first floor is also the master and its giant bath and spa and the walk-in closet. Upstairs is an open loft looking into the great room that fills the second floor with natural light. It also has three bedrooms and an extra bonus room on the front of the house. Making it the perfect spot for kids to hang out and play. The Mauna plan is perfect for families who desire an extra spice in their home.
Elegant and luxurious, the massive physique and illustrious detailing truly make this home a best-seller. The entryway opens into the foyer and the study and then into the great room with its bright bold windows. The dining room is stunning with its massive scullery and wide countertop and dining area, this is a perfect place for dinner parties of all sorts. Located on the first floor is also the master and its giant bath and spa and the walk-in closet. Upstairs is an open loft looking into the great room that fills the second floor with natural light. It also has three bedrooms and an extra bonus room on the front of the house. Making it the perfect spot for kids to hang out and play. The Mauna plan is perfect for families who desire an extra spice in their home.
Contact us for questions / modifications you would like to make.

