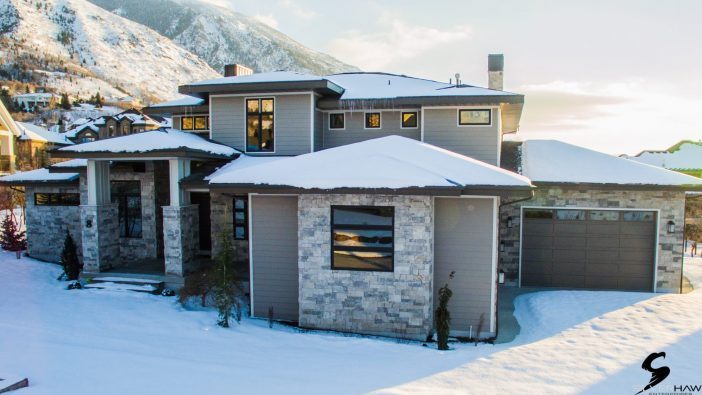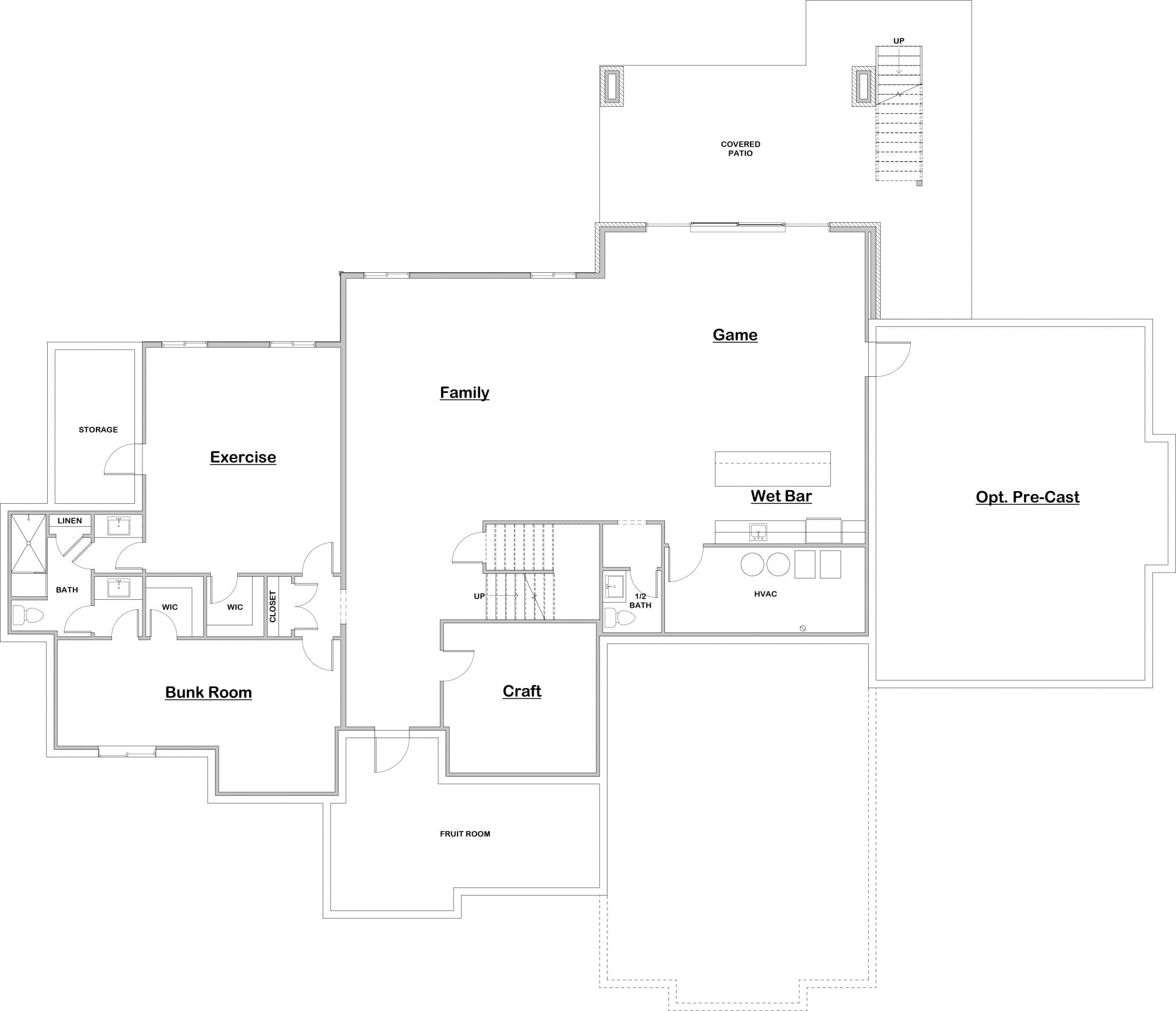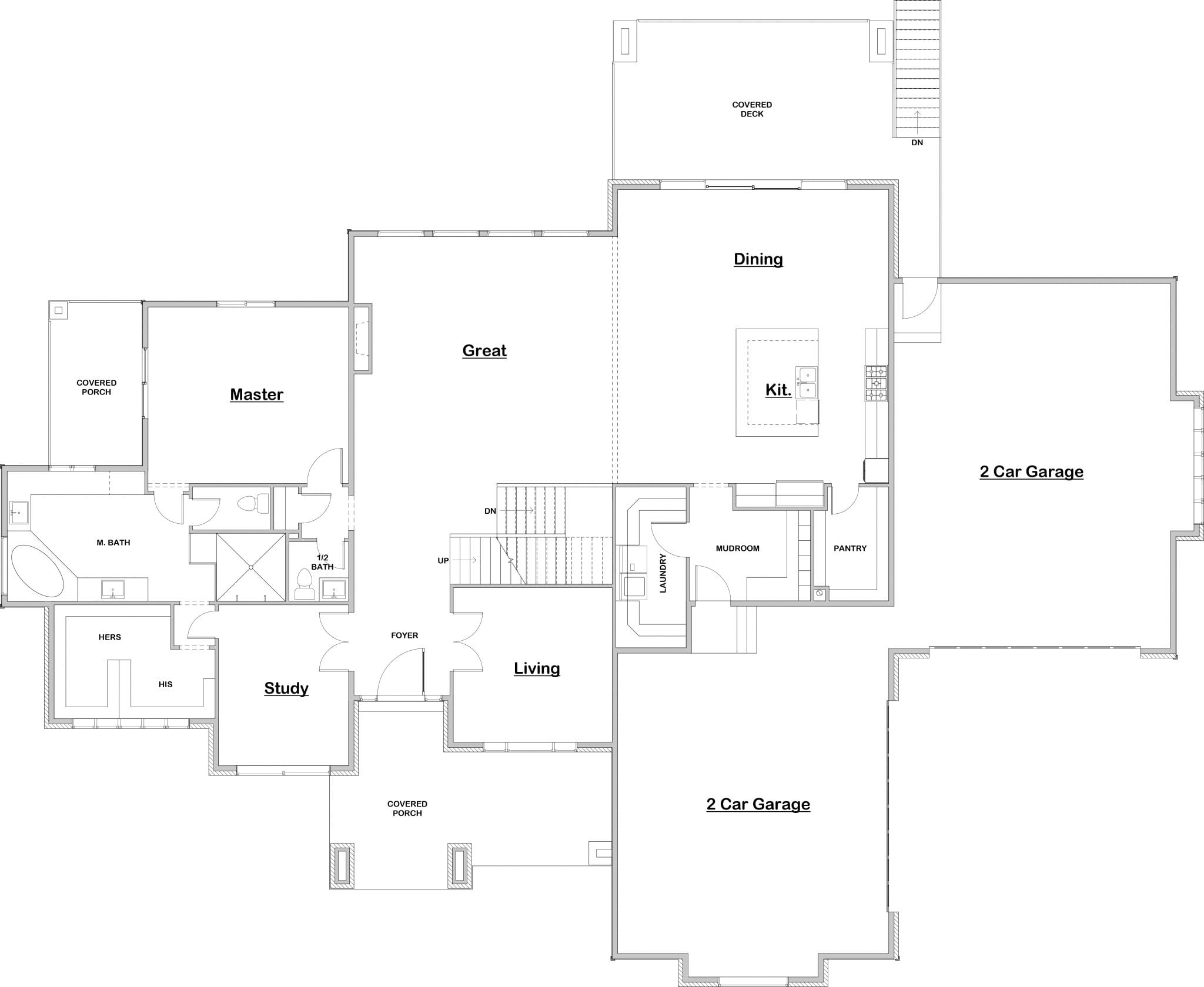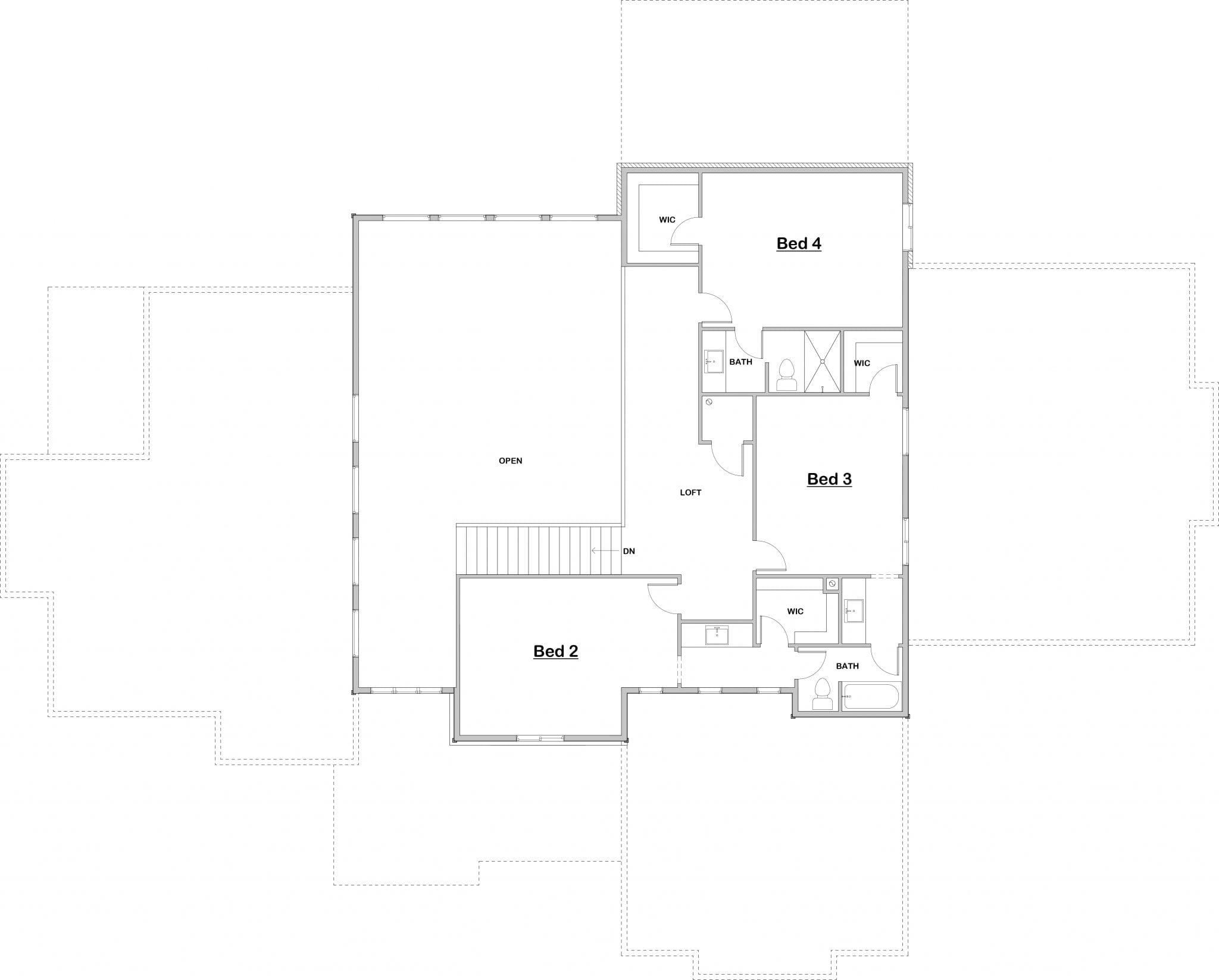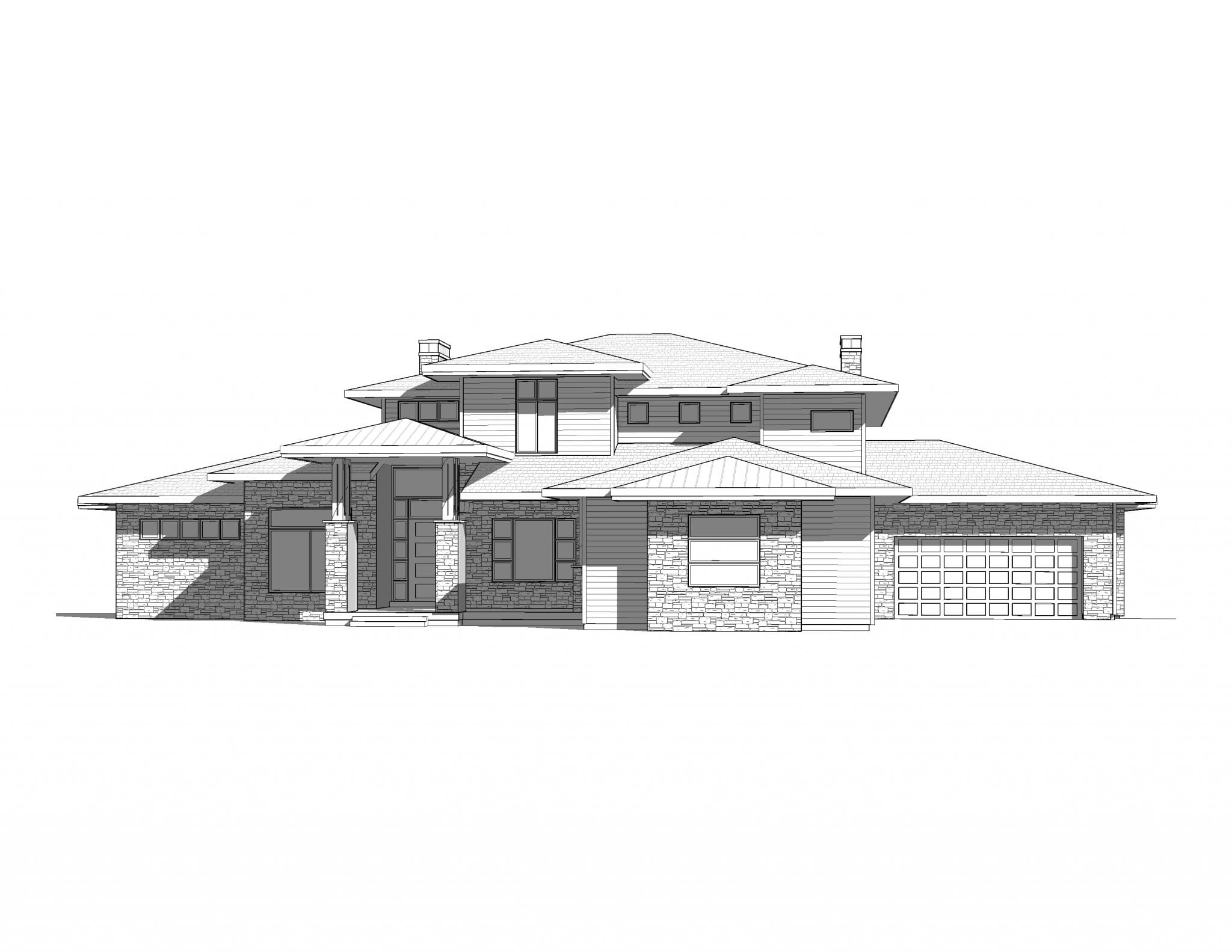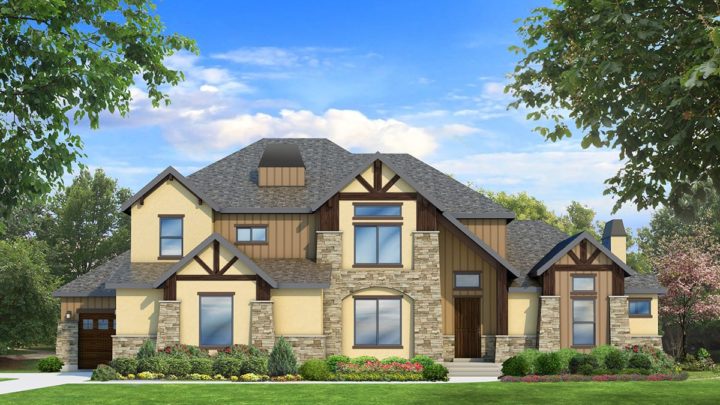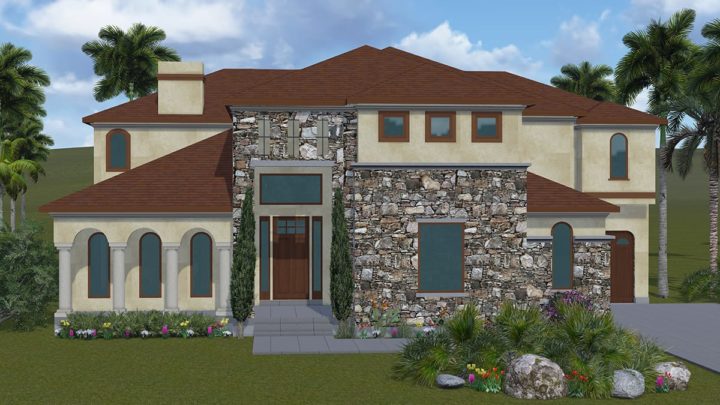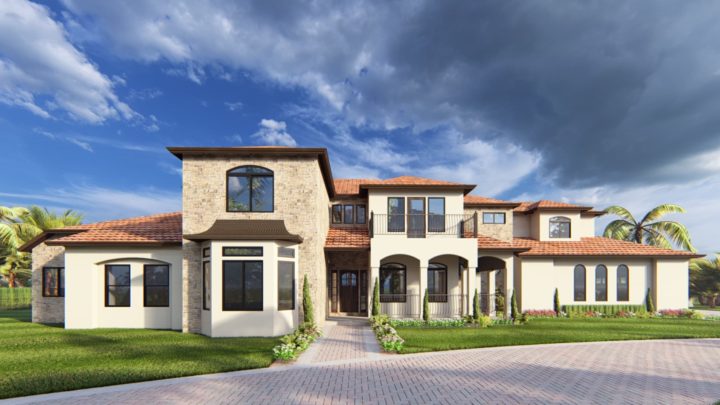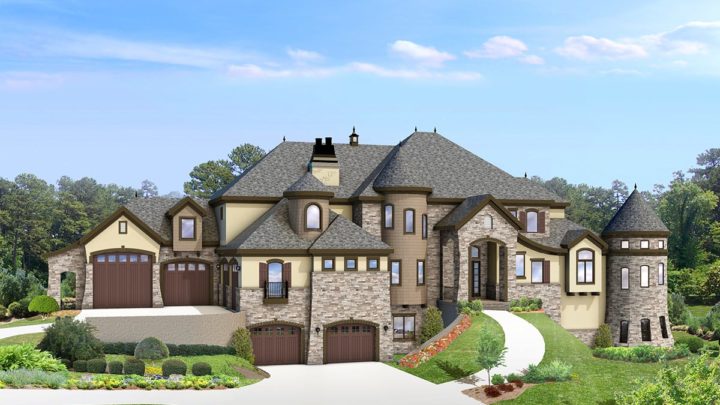Click Here To View Oak Park Gallery
Click Here To View Oak Park Gallery 2
Click Here To View Oak Park V.R. Walk Through
Unique and eye-catching, this plan boasts its open-concept and large living areas perfect for grand parties. The great room and dining sit right inside from the covered deck and the kitchen has a large island and walk-in pantry to make the most unforgettable meals. The massive four-car garage can store anything, cars, boats, tools, etc. On the lower floor is an exercise room and bunk room for kids. As well as a family and game room complete with a wet bar. It also has an opening onto the back patio that connects to the top level. The top floor has three more beds and looks down into the open great room below. The fresh views and light of this home are sure to make every day feel a little brighter than the last.
Click Here To View Oak Park Gallery 2
Click Here To View Oak Park V.R. Walk Through
Unique and eye-catching, this plan boasts its open-concept and large living areas perfect for grand parties. The great room and dining sit right inside from the covered deck and the kitchen has a large island and walk-in pantry to make the most unforgettable meals. The massive four-car garage can store anything, cars, boats, tools, etc. On the lower floor is an exercise room and bunk room for kids. As well as a family and game room complete with a wet bar. It also has an opening onto the back patio that connects to the top level. The top floor has three more beds and looks down into the open great room below. The fresh views and light of this home are sure to make every day feel a little brighter than the last.
Contact us for questions / modifications you would like to make.

