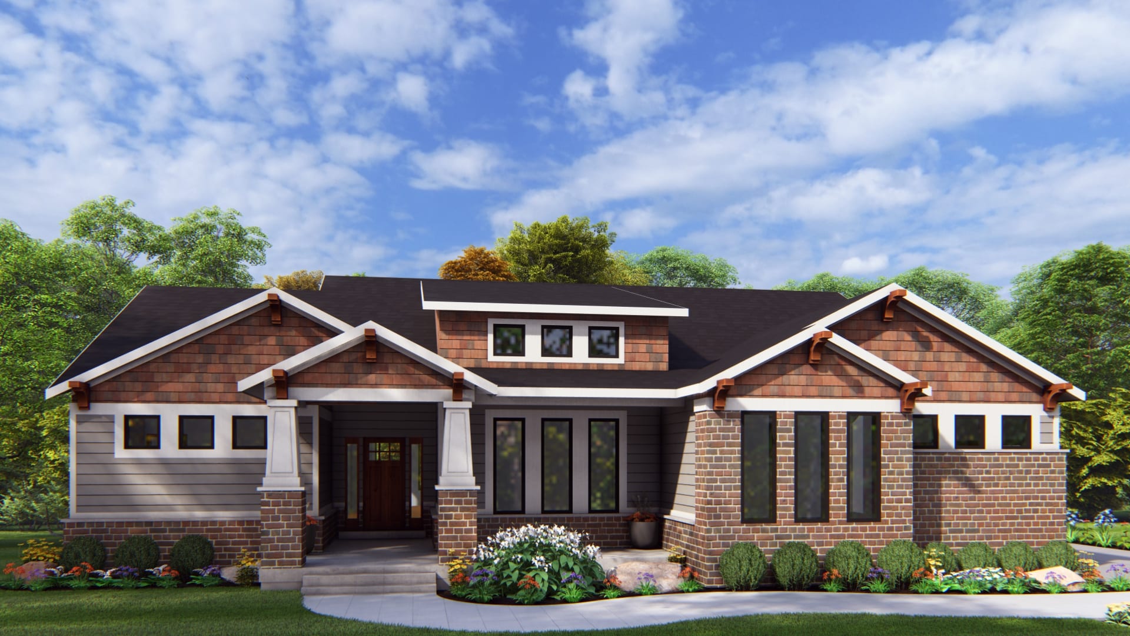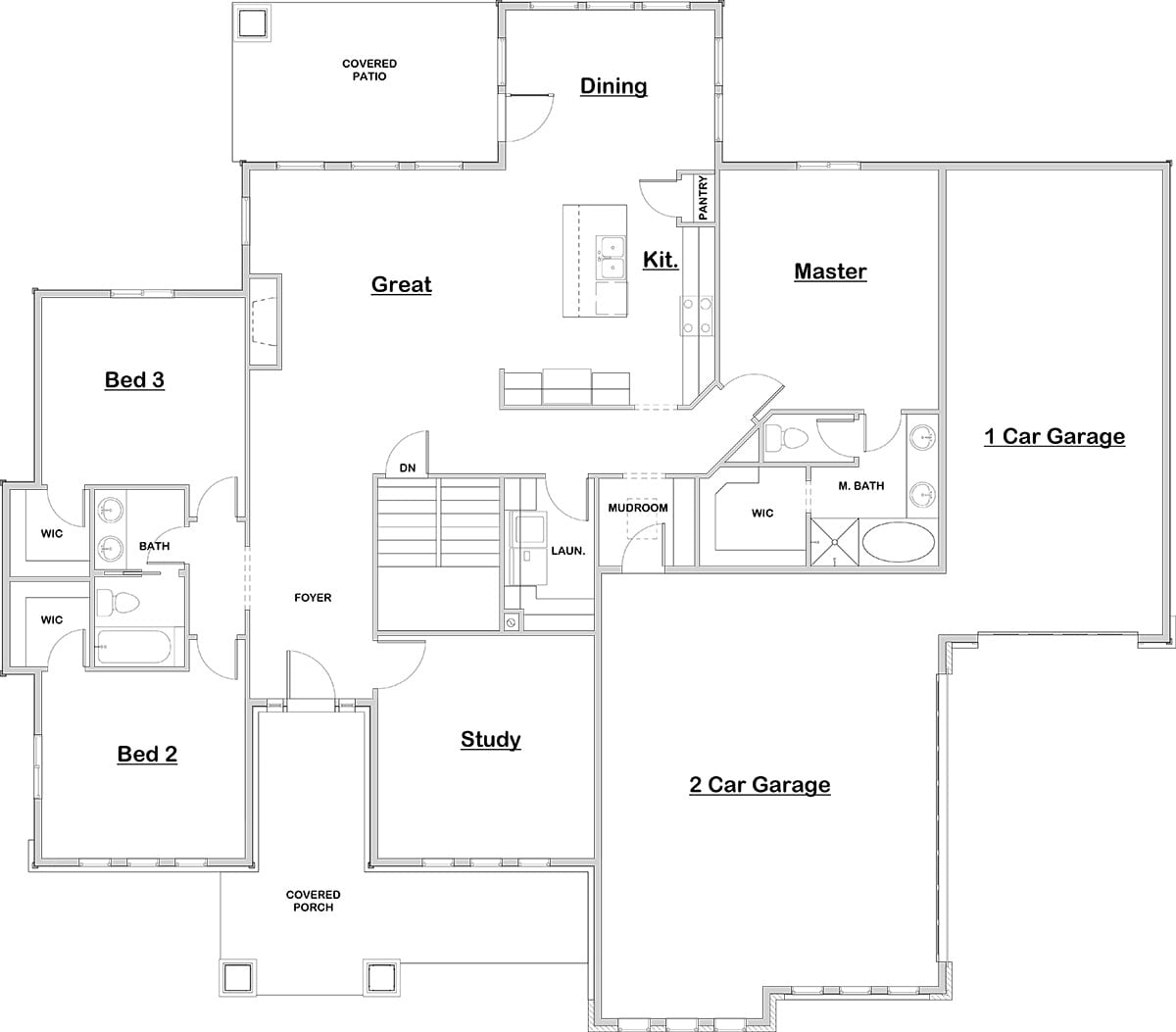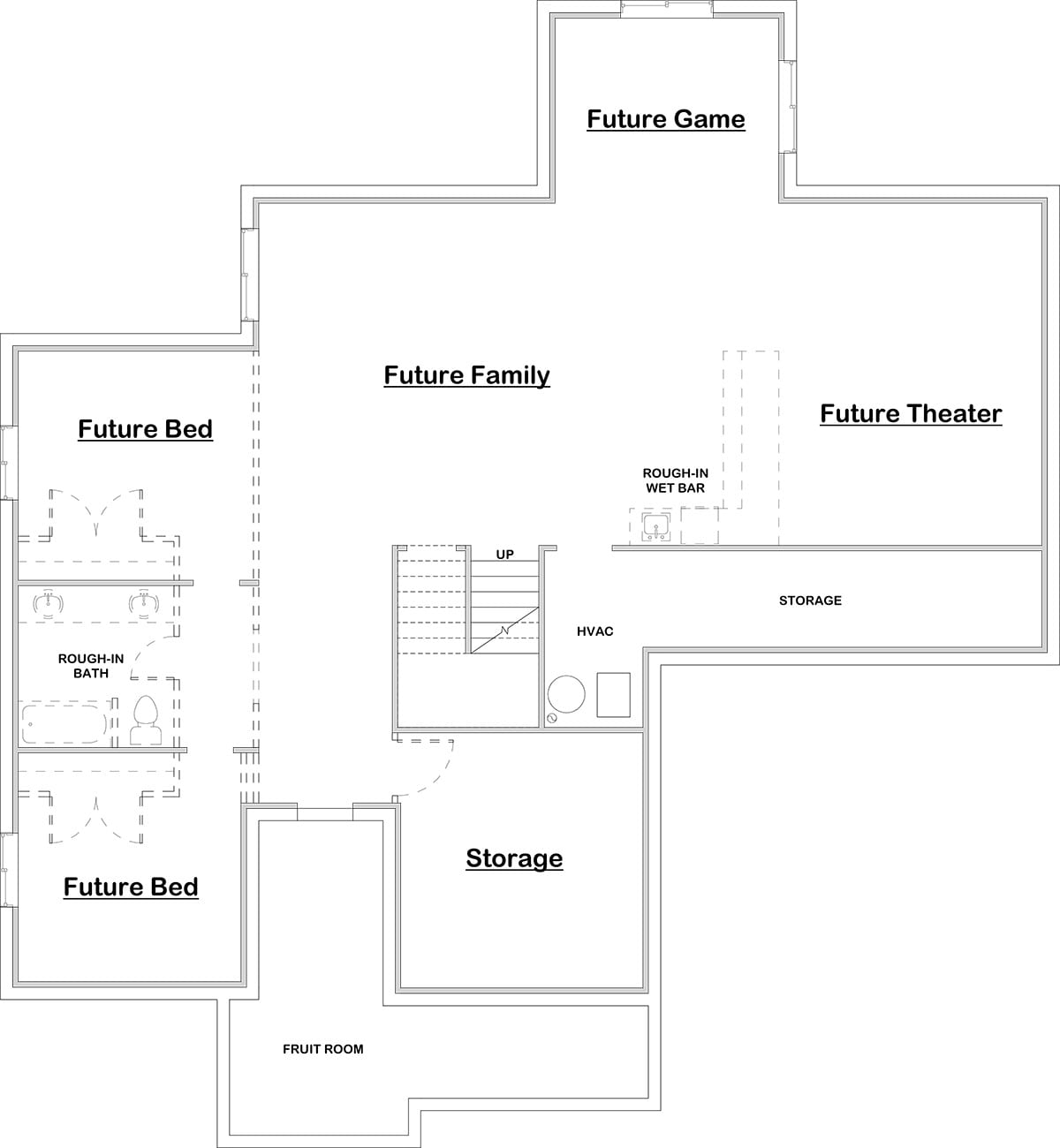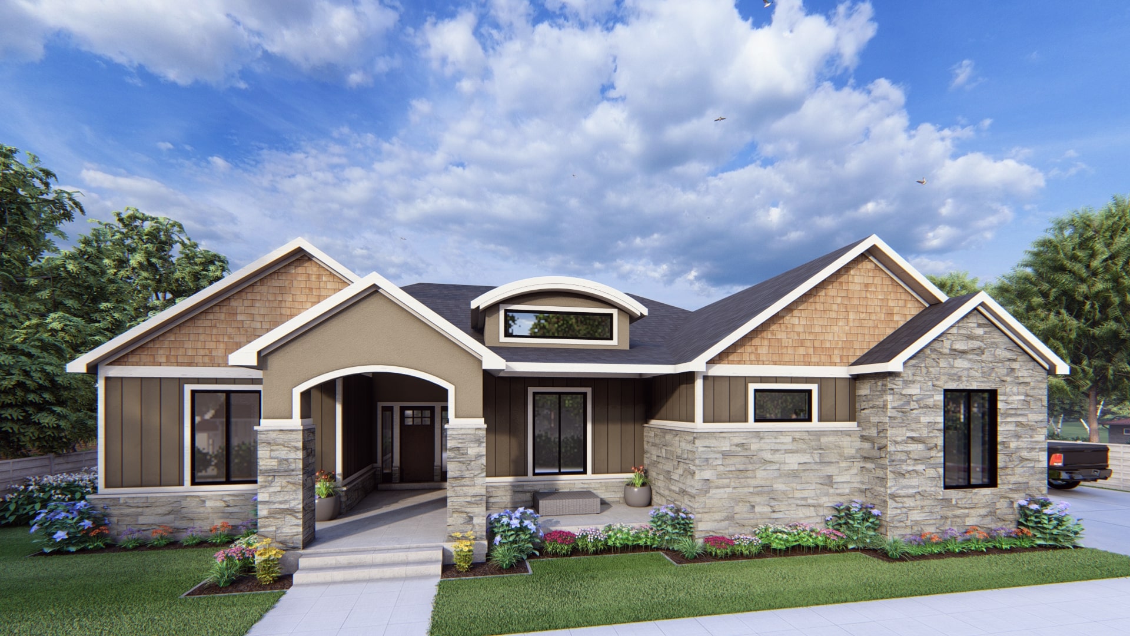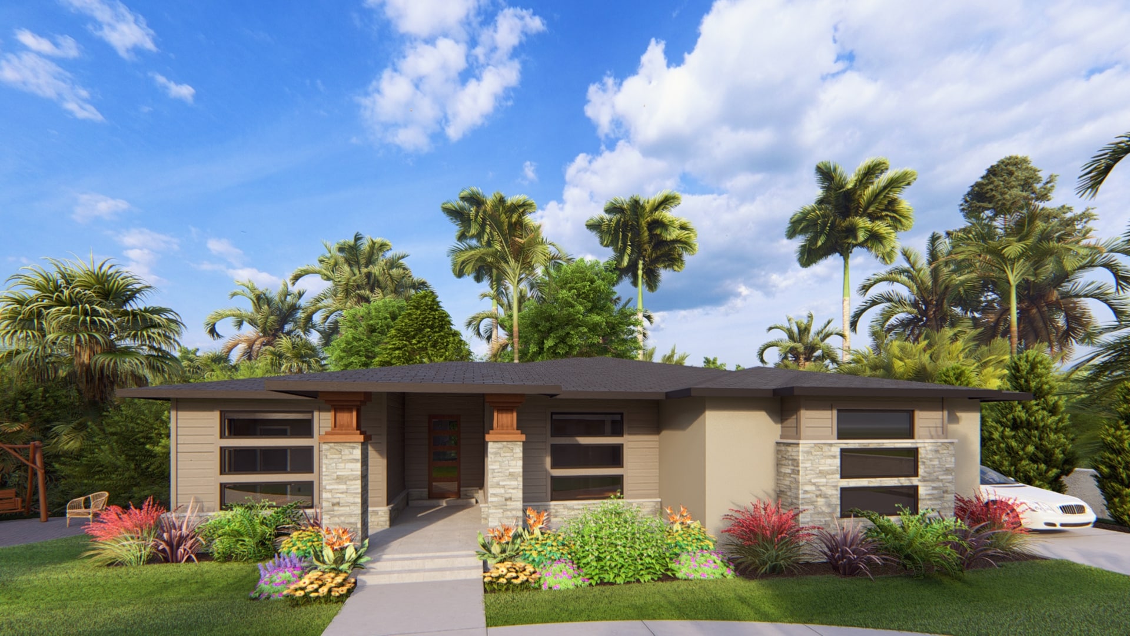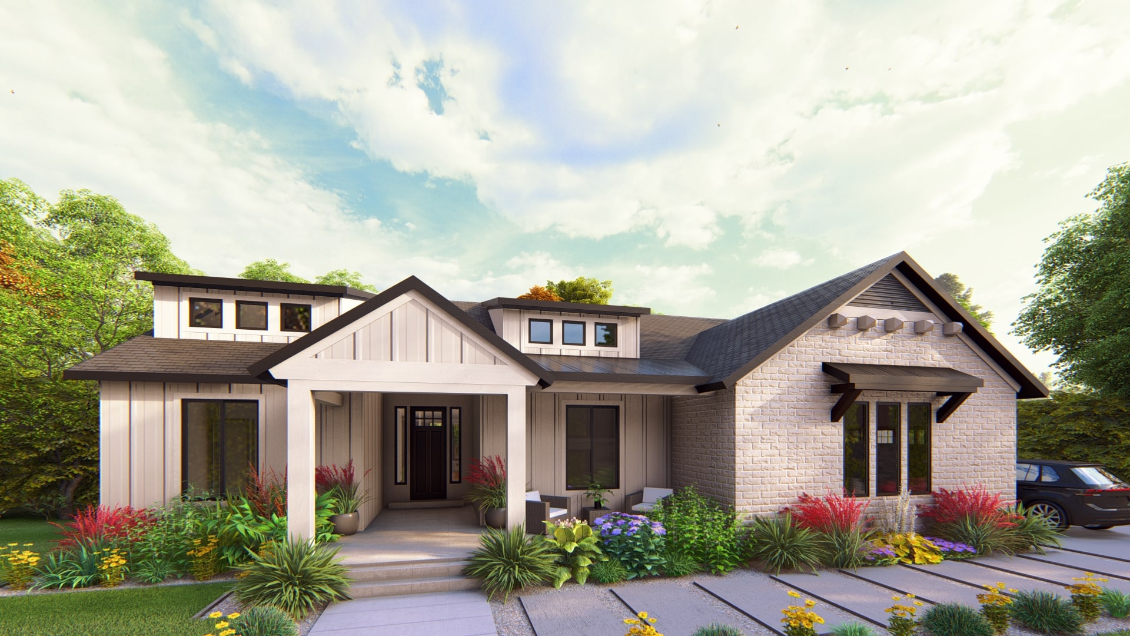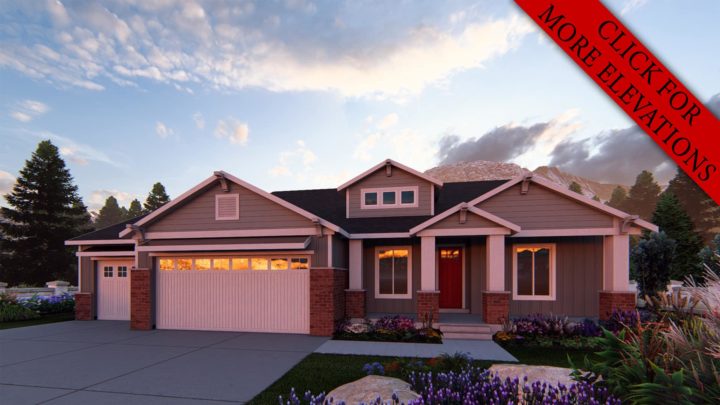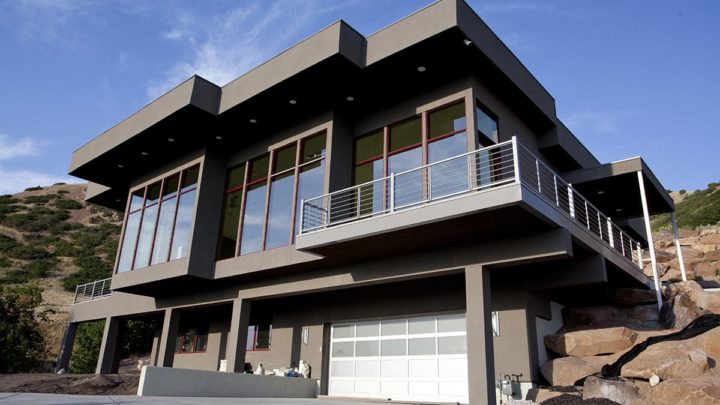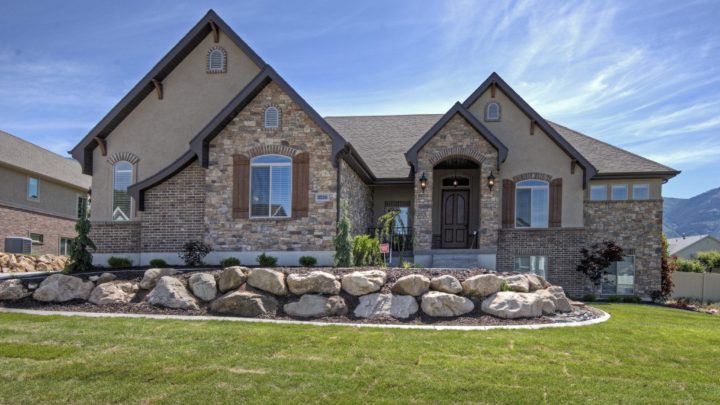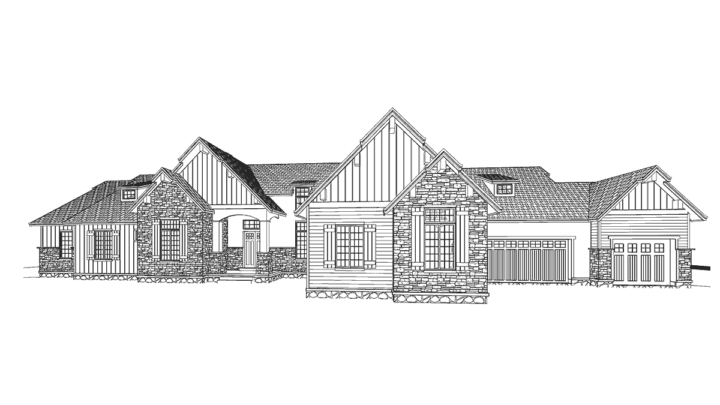Classic and attractive, the Oceanside plan has everything that a house should have. Including a lavish kitchen and pantry, and dining room that looks out into the backyard patio. As well as a bright study and master. This plan also contains a basement full of family rooms, extra bedrooms and a theater room. With lots of storage space on both floors as well as in the three-car garage this home truly has everything. The Oceanside plan comes in various different exterior styles such as Craftsman, Modern Farmhouse, Prairie, and Traditional.
Contact us for questions / modifications you would like to make.

