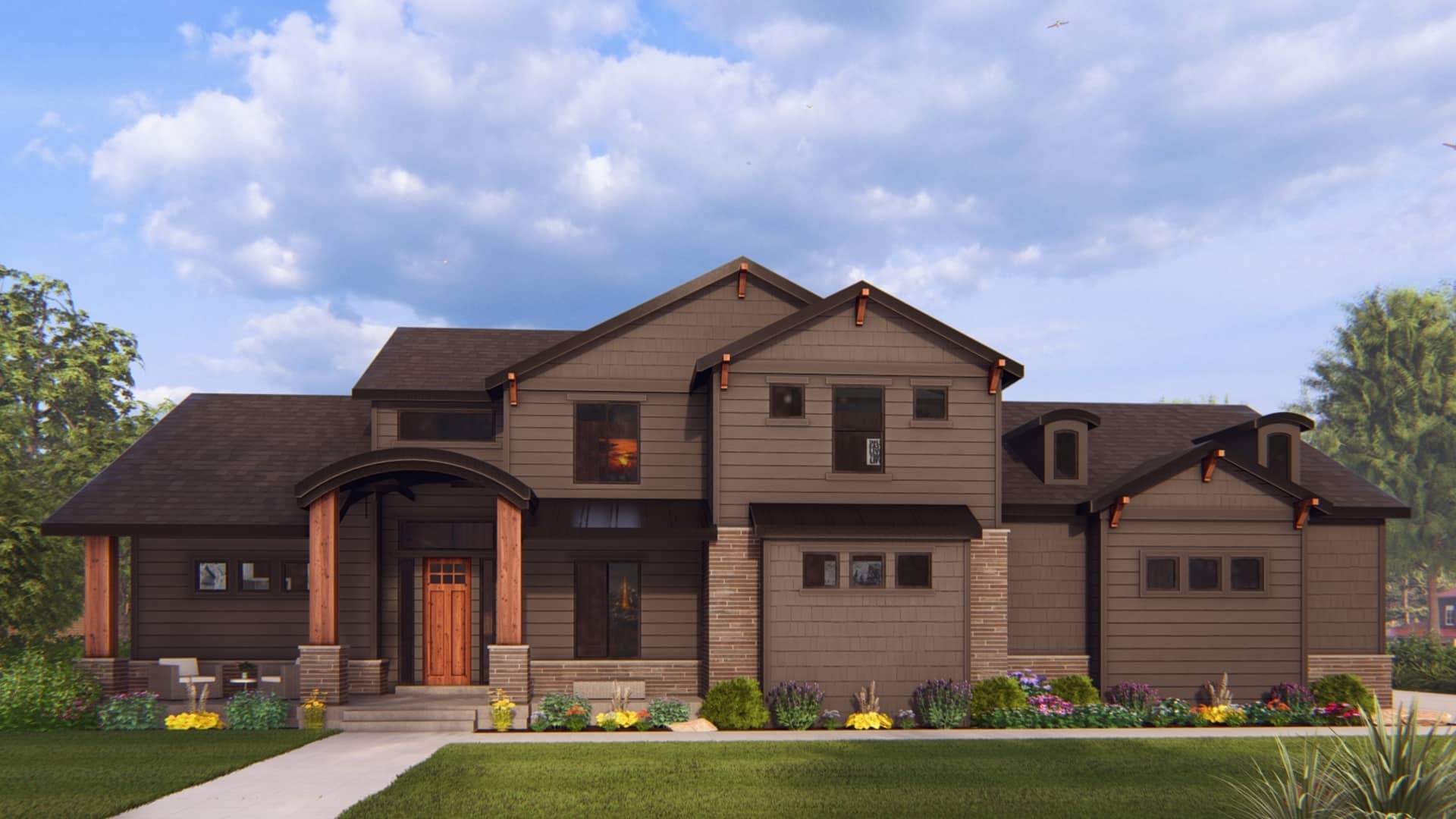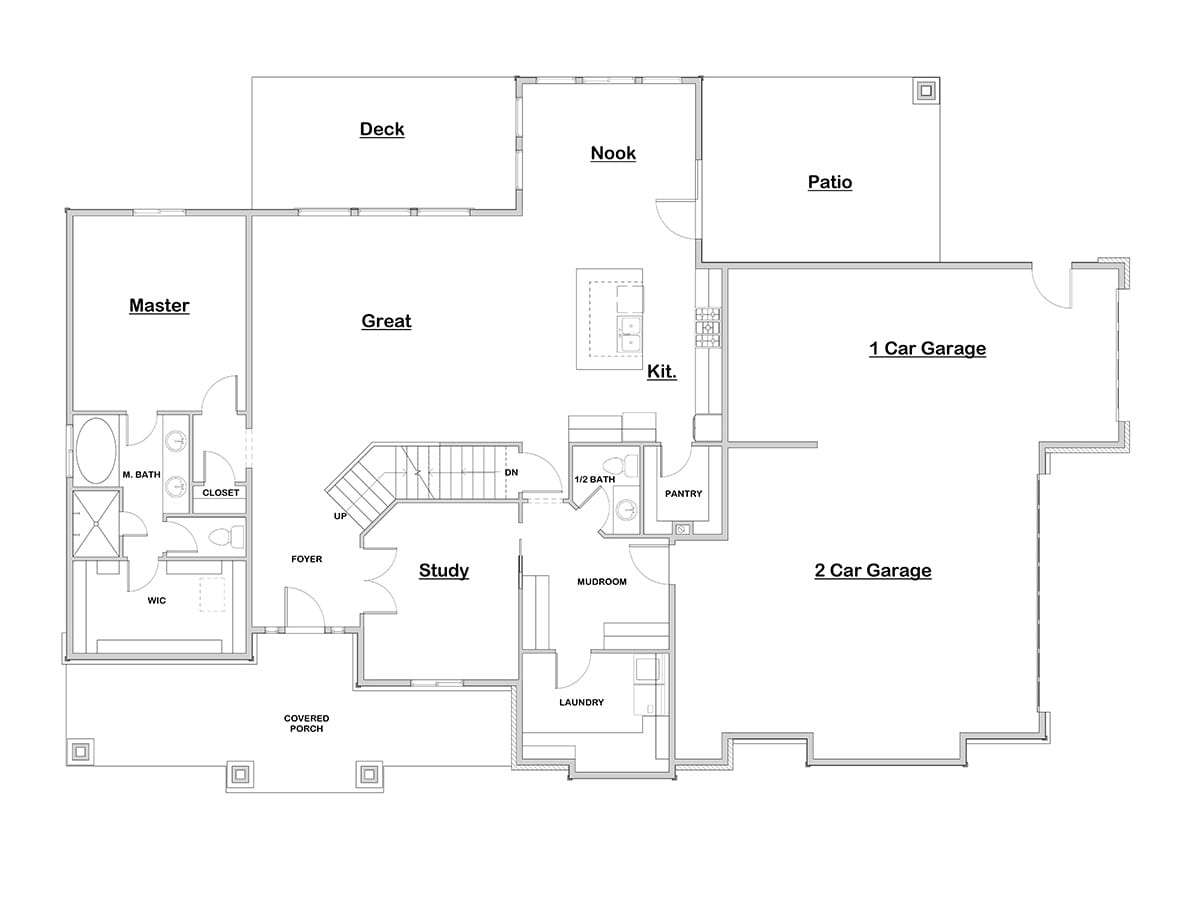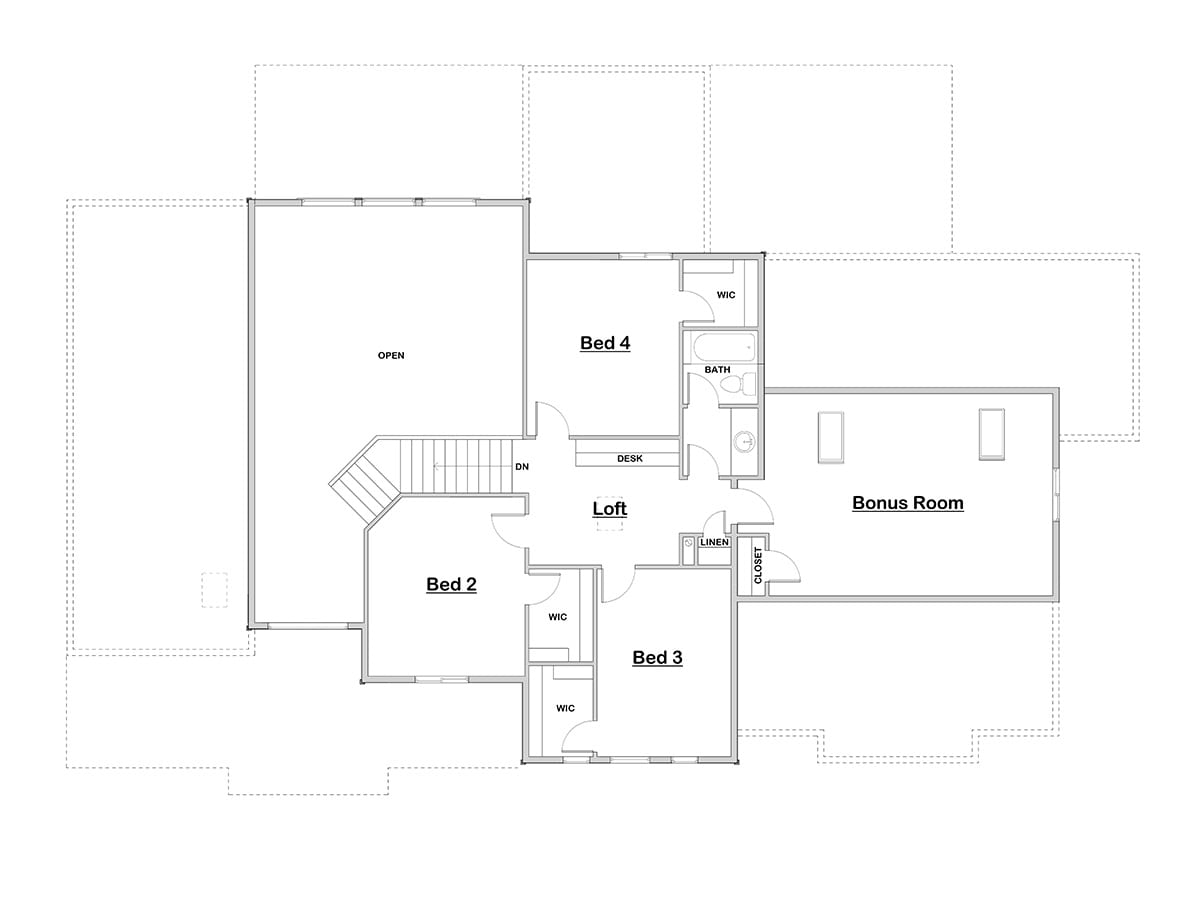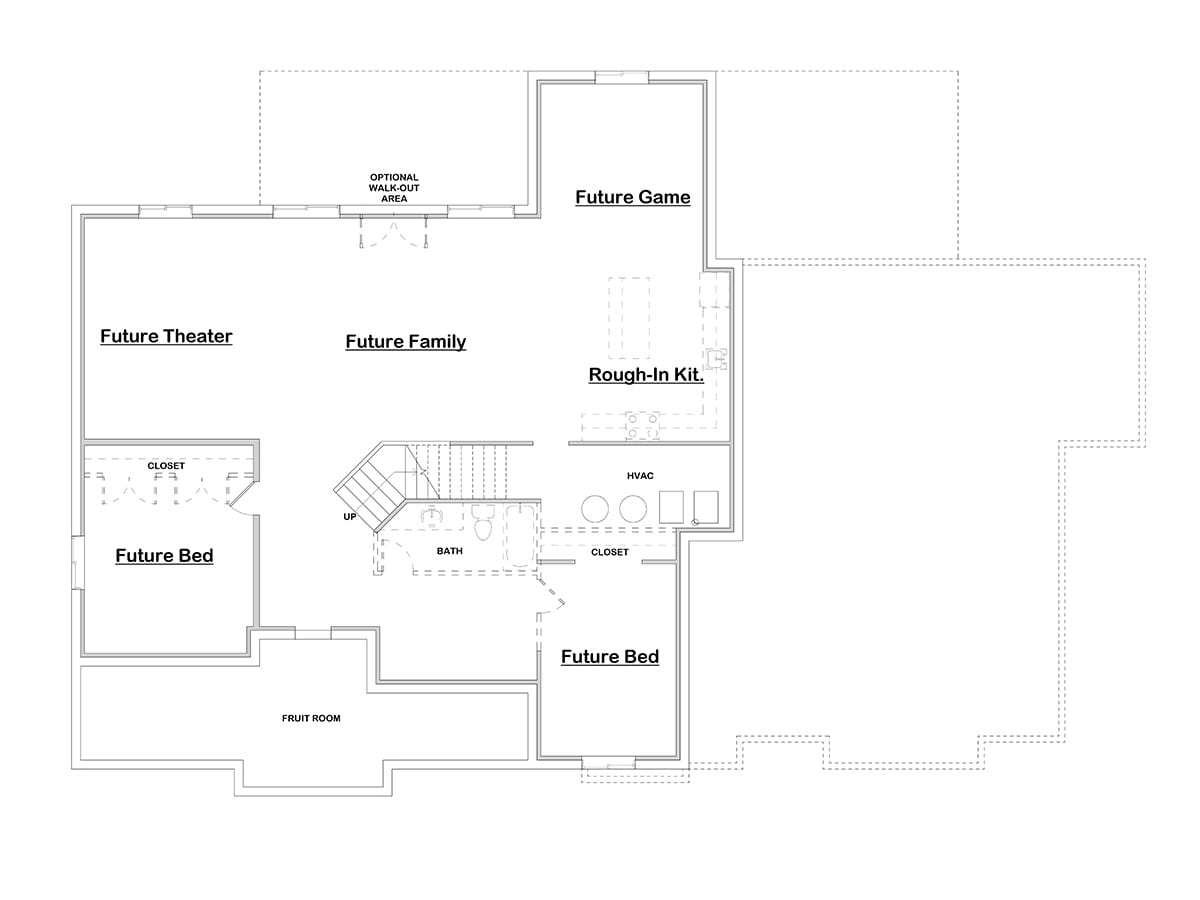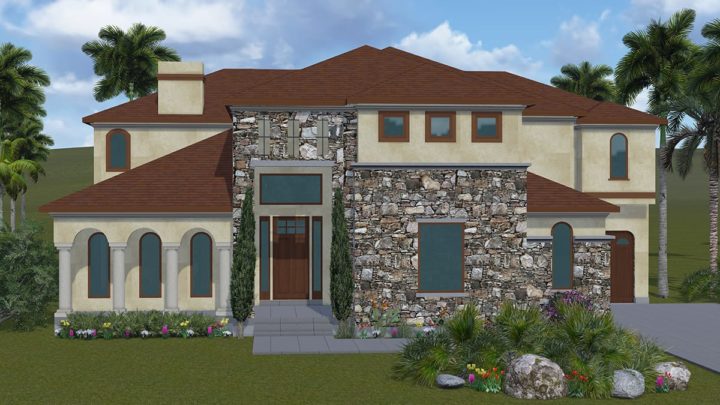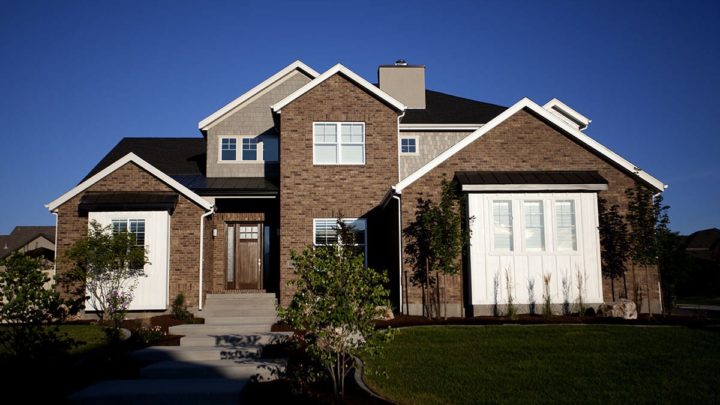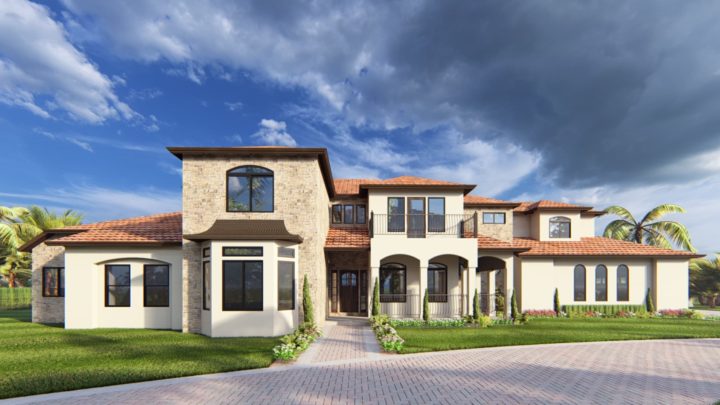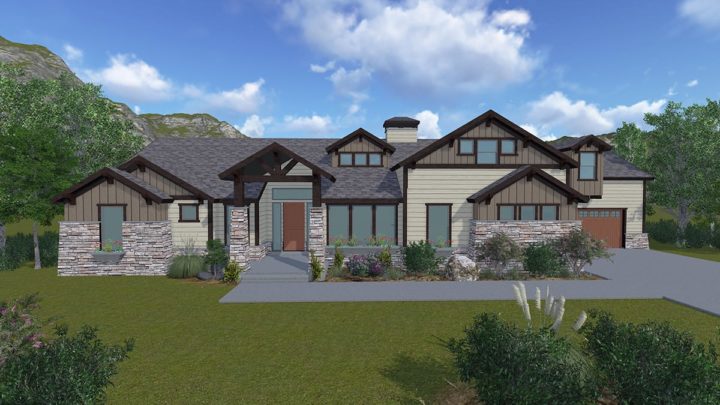The Rockport is a two story house plan. The main level features the master bedroom suite, a large great room area, the laundry room, mudroom, a study and 3 car garage. The upper level has 3 bedrooms, a loft open to the great room below and optional bonus space above the garage that can be used as a playroom, storage or additional sleep space. The lower level has space for additional bedrooms, a family room, fruit room, a theater and a game area. The Rockport is shown here in a craftsman style elevation but can be purchased in other exterior styles.
Contact us for questions / modifications you would like to make.

