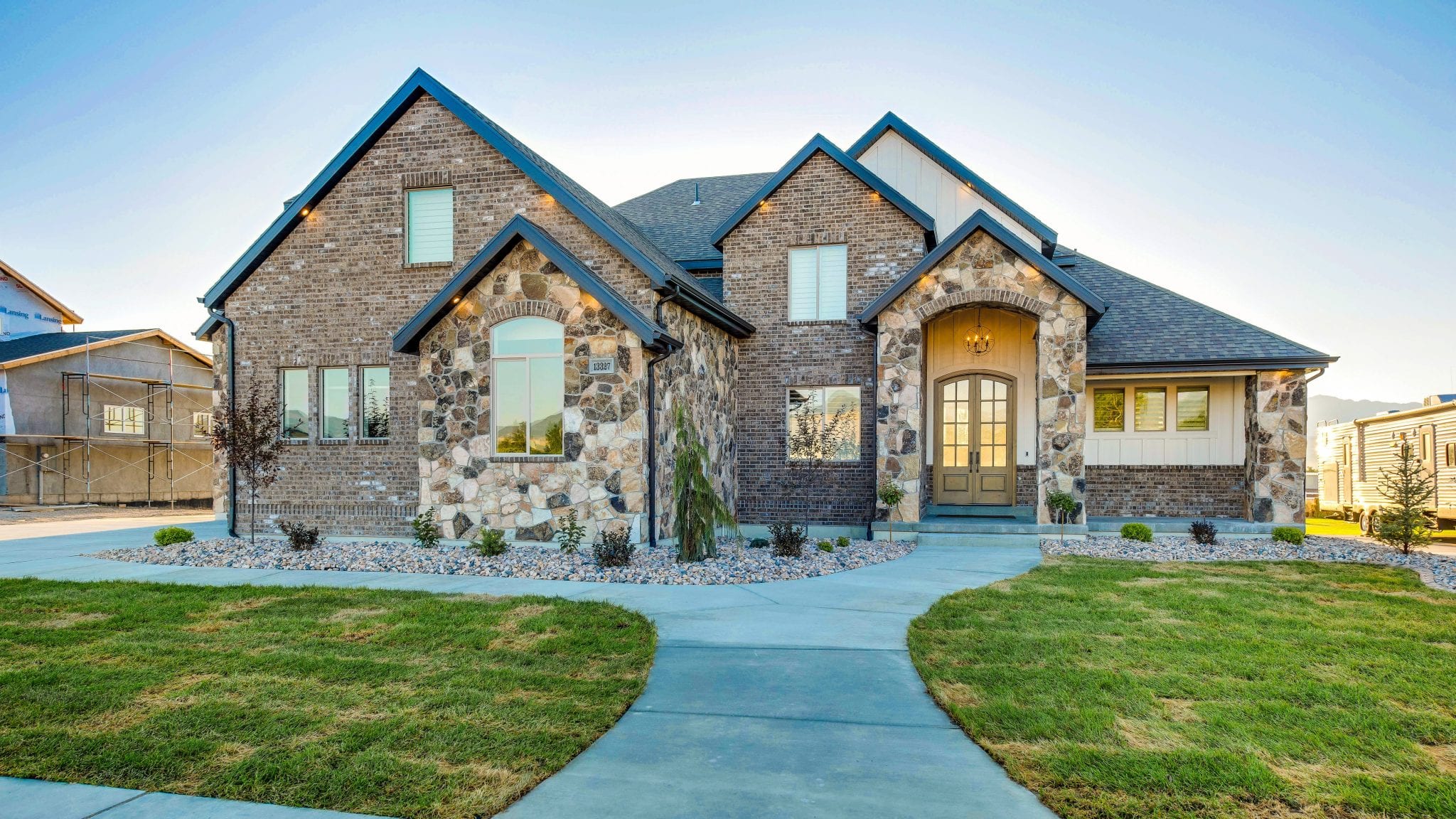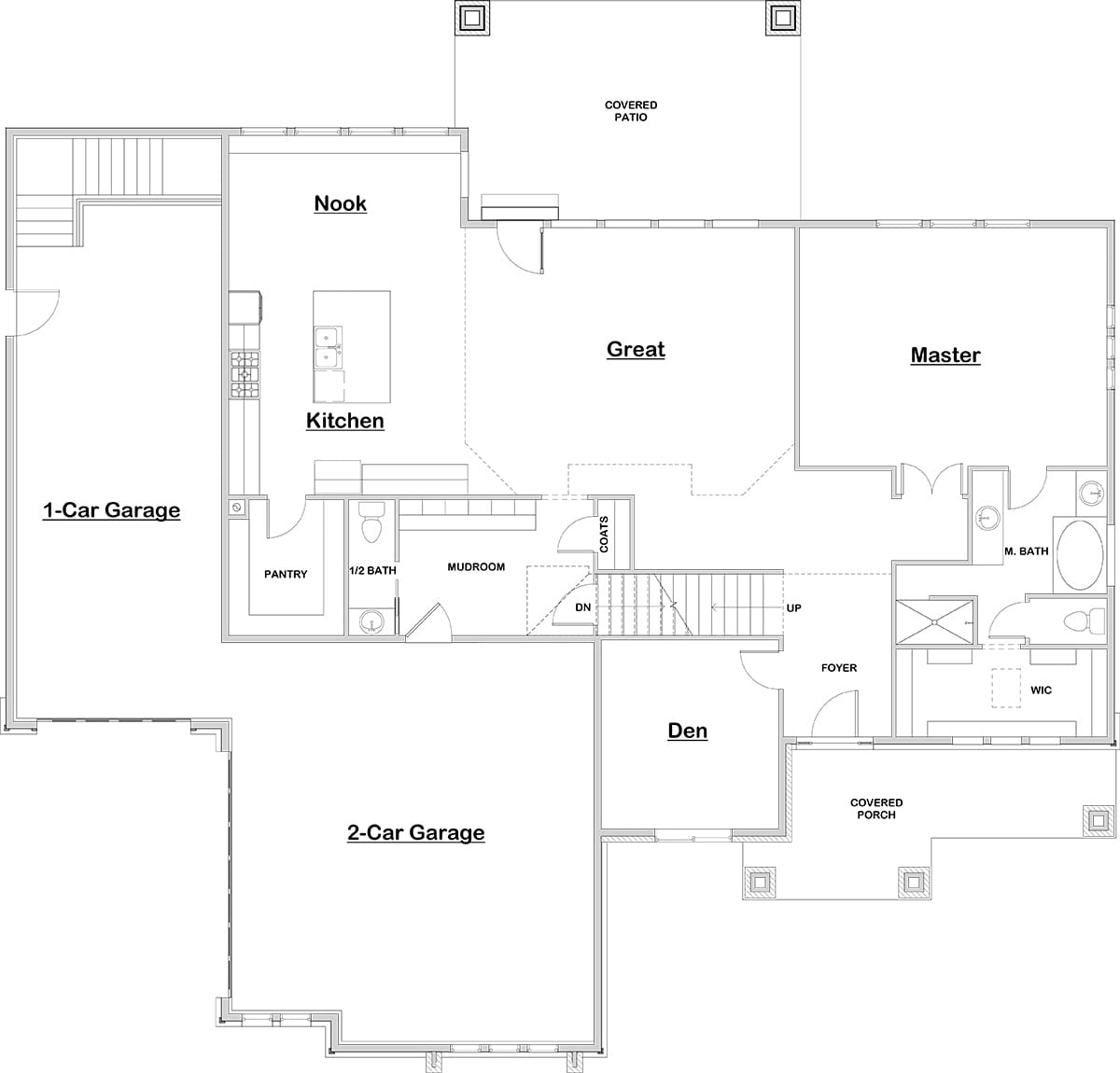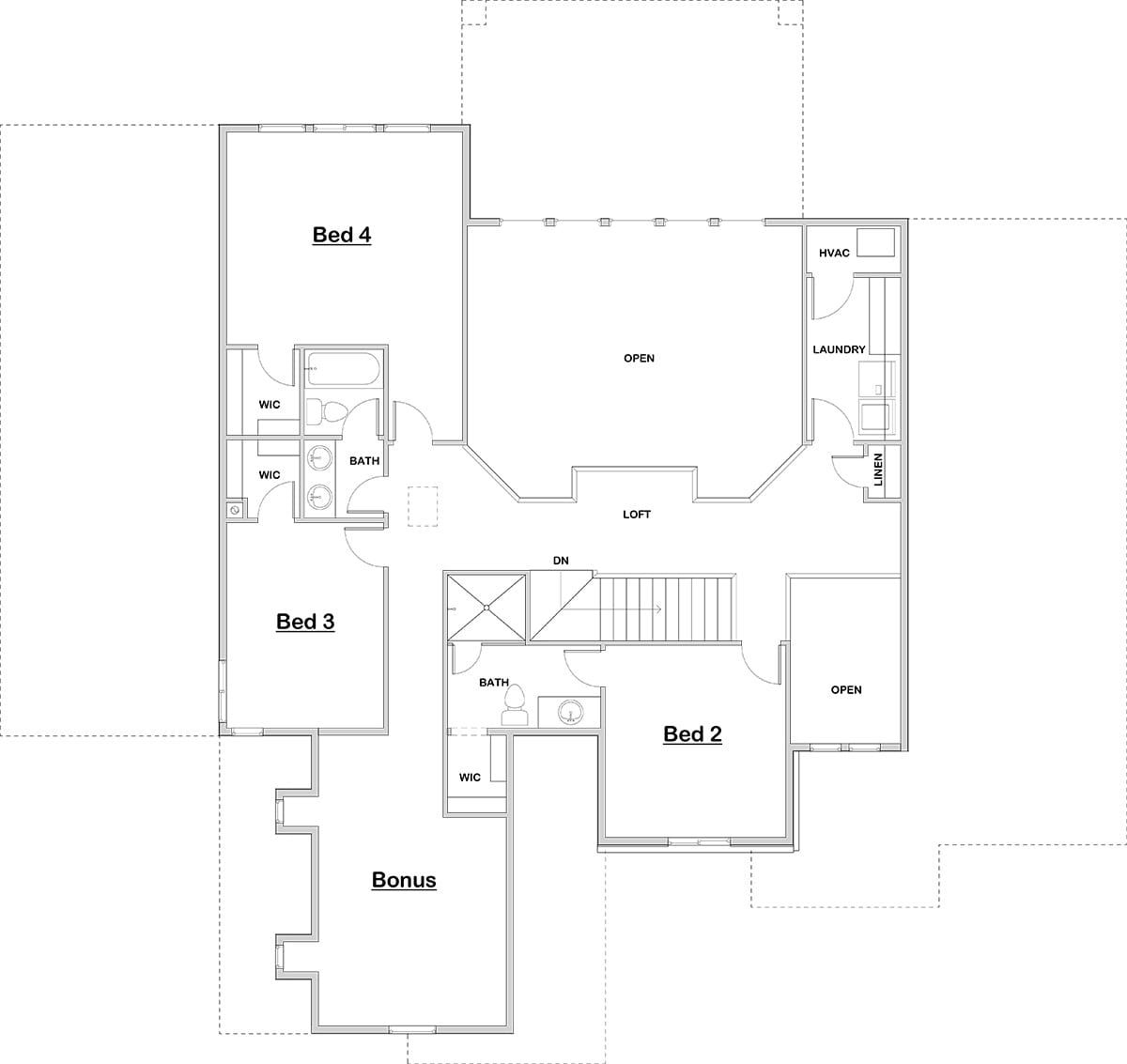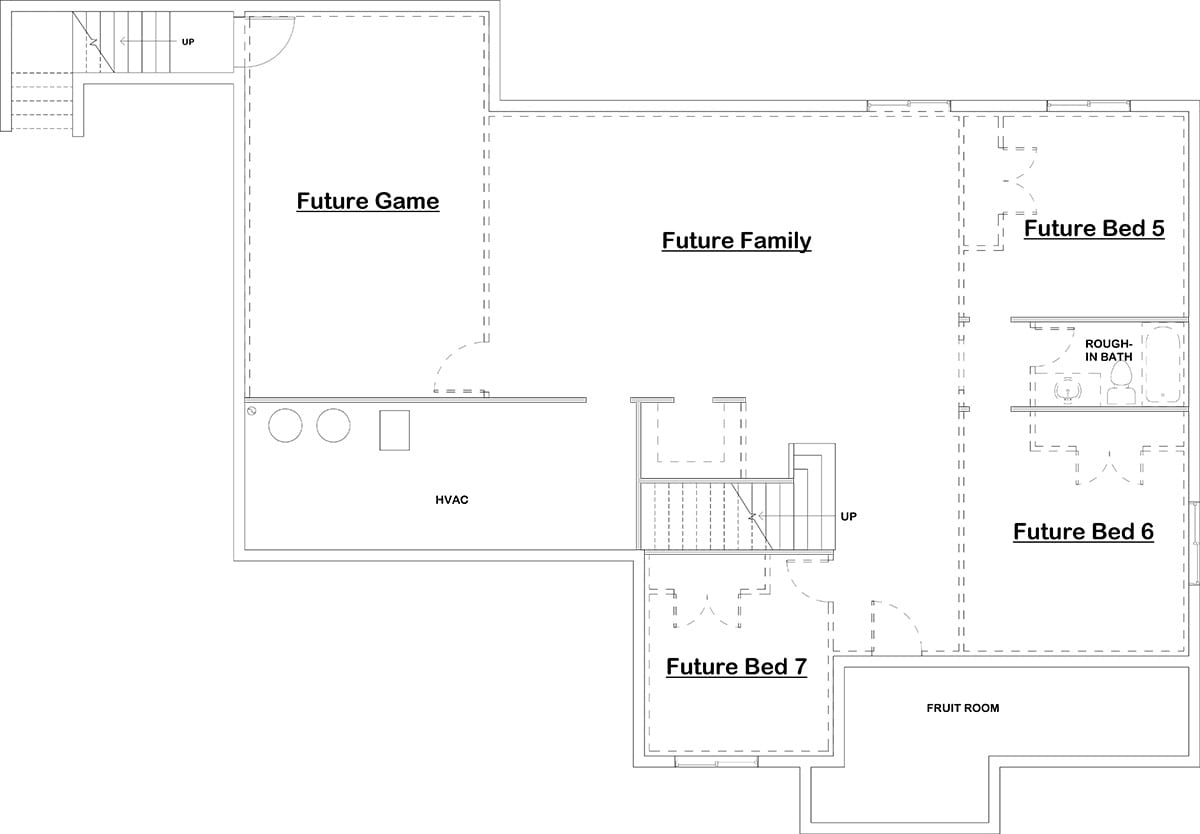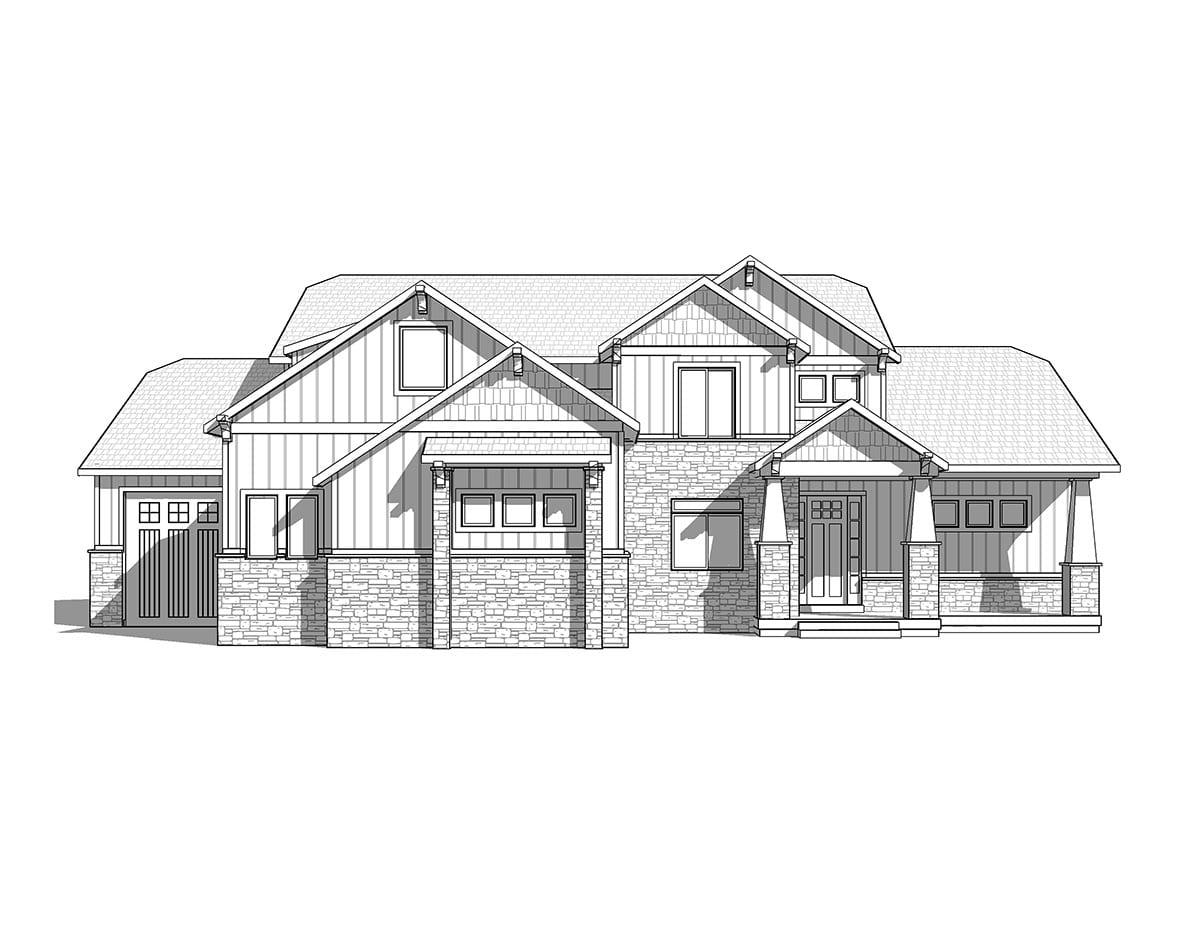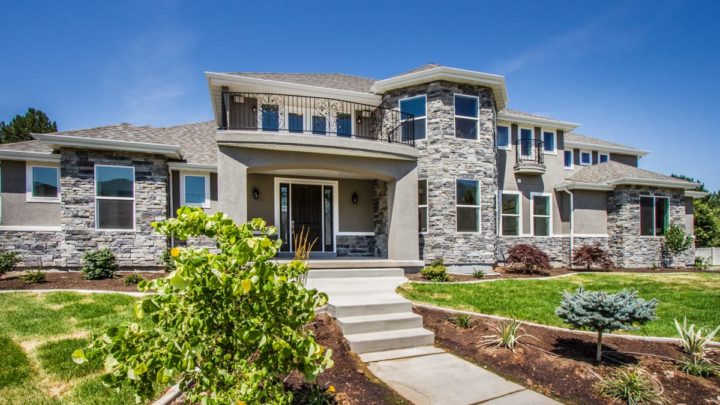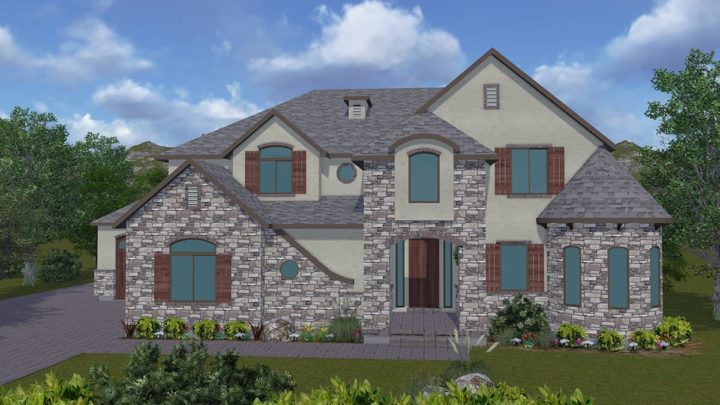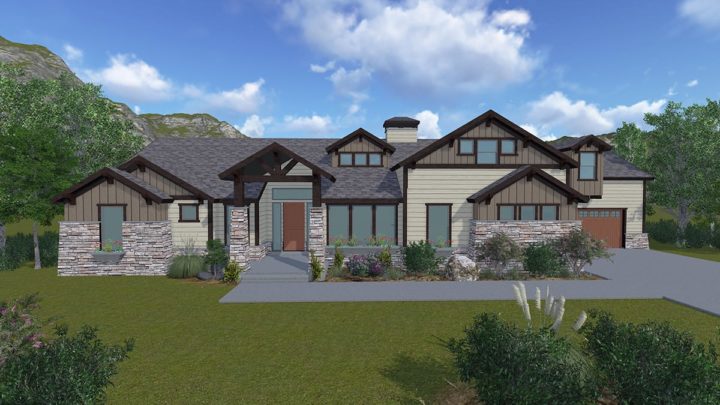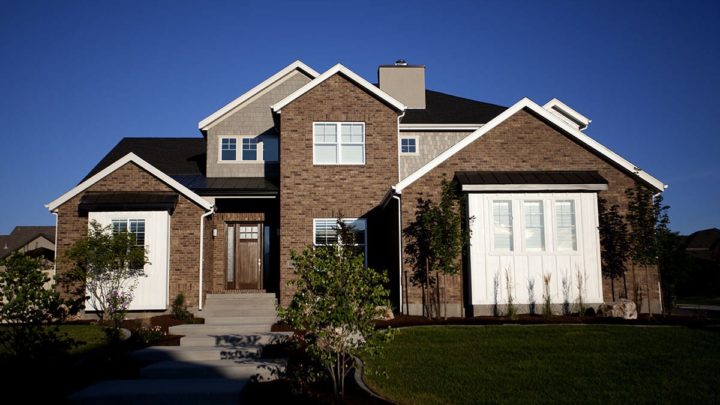Click Here To View Seaside Gallery
Click Here To View Seaside Video
Elegant and intricate this plan is filled with details from the roof to the floor and everywhere in between. The large porch enters into the foyer filling the home with light. To the left is a den/study perfect for working and relaxing. The master suite is located on the first floor with a large bath and walk-in closet. In the kitchen there is a giant countertop and pantry. On the top floor there is so much room to explore with four bedrooms and an extra bonus room. There is an opening that looks down into the great room that makes the upstairs feel very open. In the basement there is a family room and three more bedrooms for kids or guests. This huge home is perfect for fitting everything you need while still feeling open and grand.
Click Here To View Seaside Video
Elegant and intricate this plan is filled with details from the roof to the floor and everywhere in between. The large porch enters into the foyer filling the home with light. To the left is a den/study perfect for working and relaxing. The master suite is located on the first floor with a large bath and walk-in closet. In the kitchen there is a giant countertop and pantry. On the top floor there is so much room to explore with four bedrooms and an extra bonus room. There is an opening that looks down into the great room that makes the upstairs feel very open. In the basement there is a family room and three more bedrooms for kids or guests. This huge home is perfect for fitting everything you need while still feeling open and grand.
Contact us for questions / modifications you would like to make.
