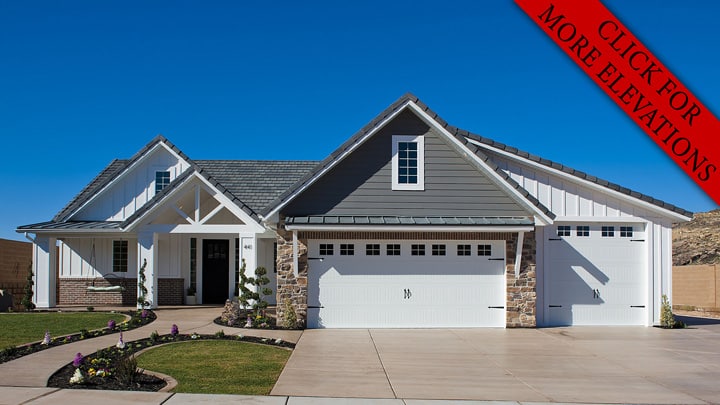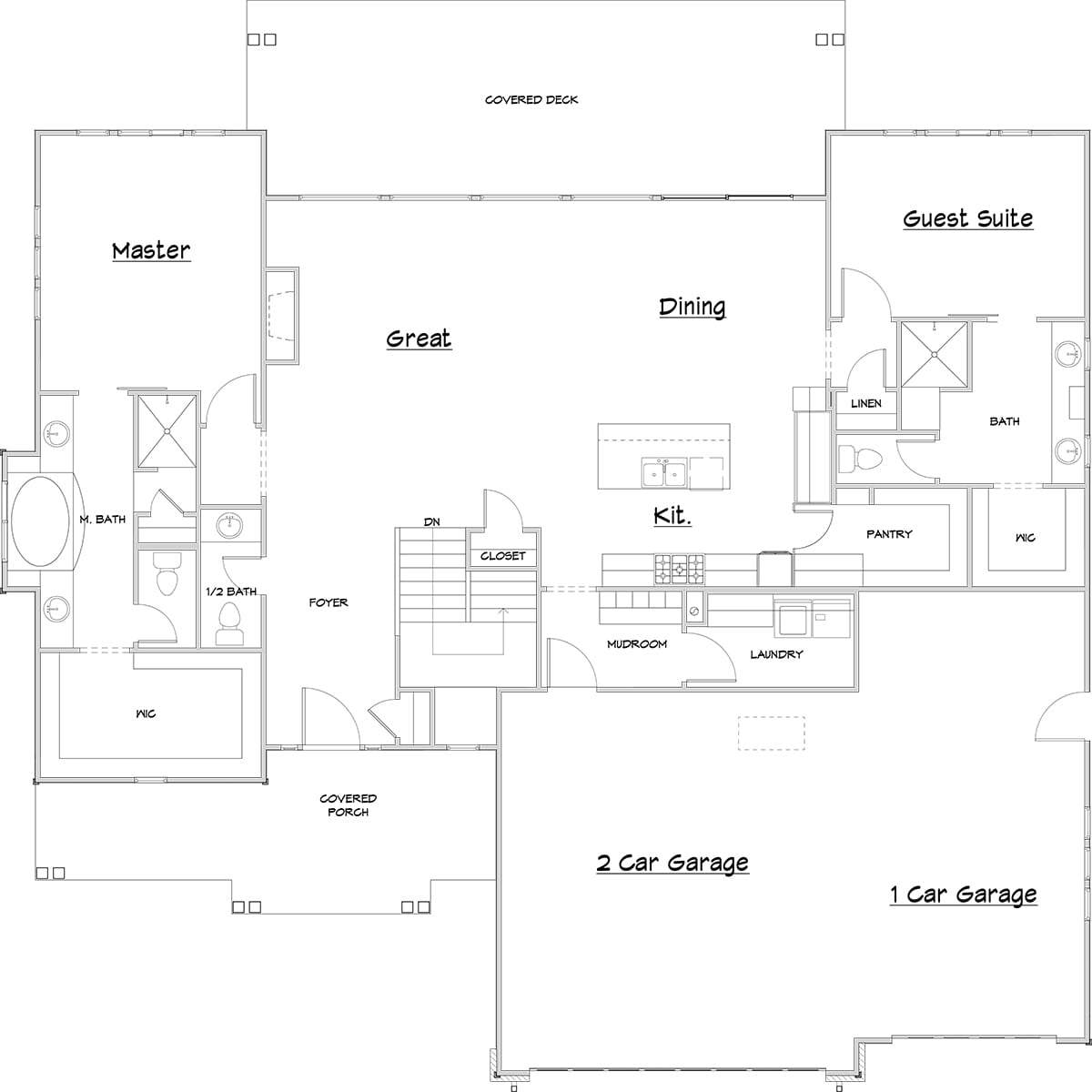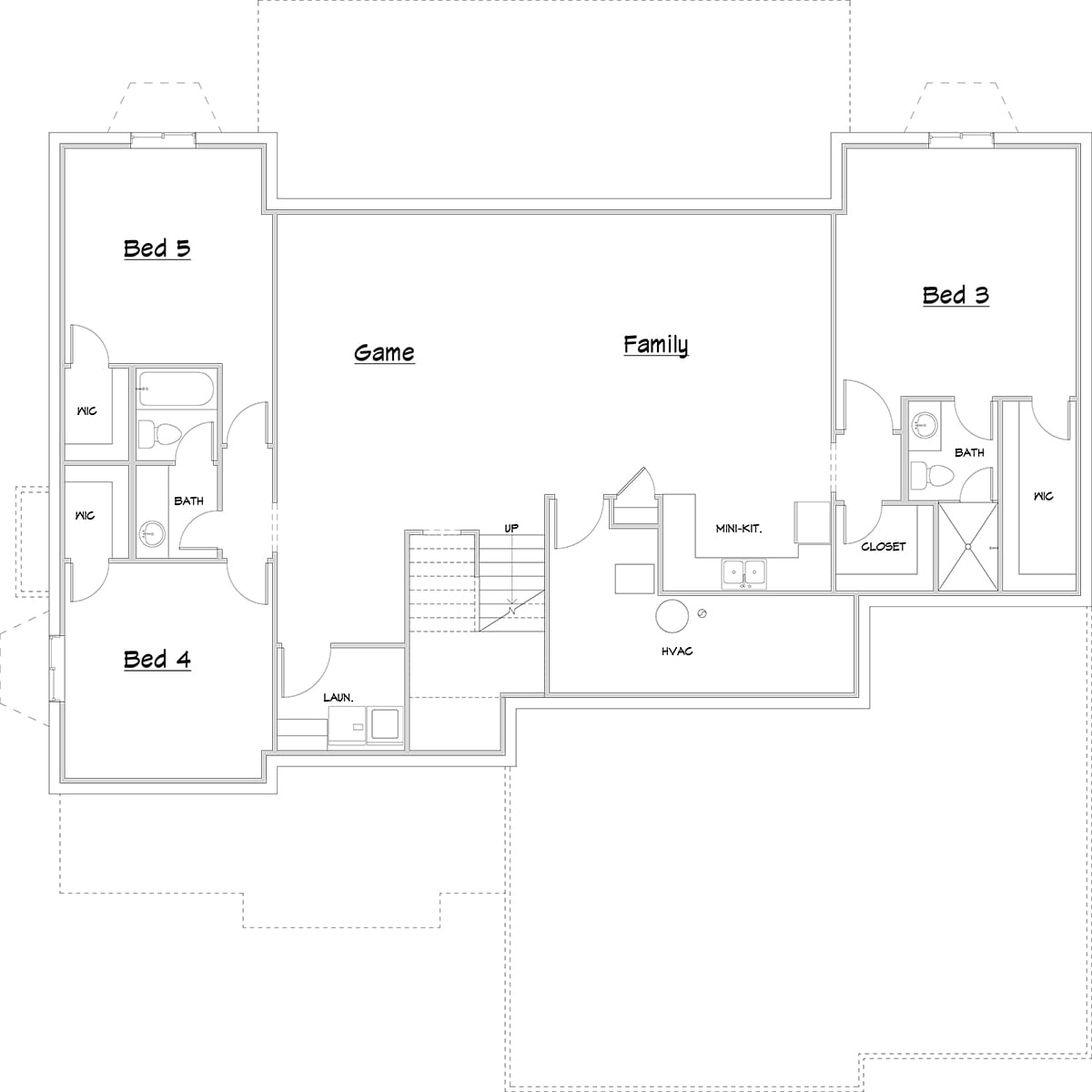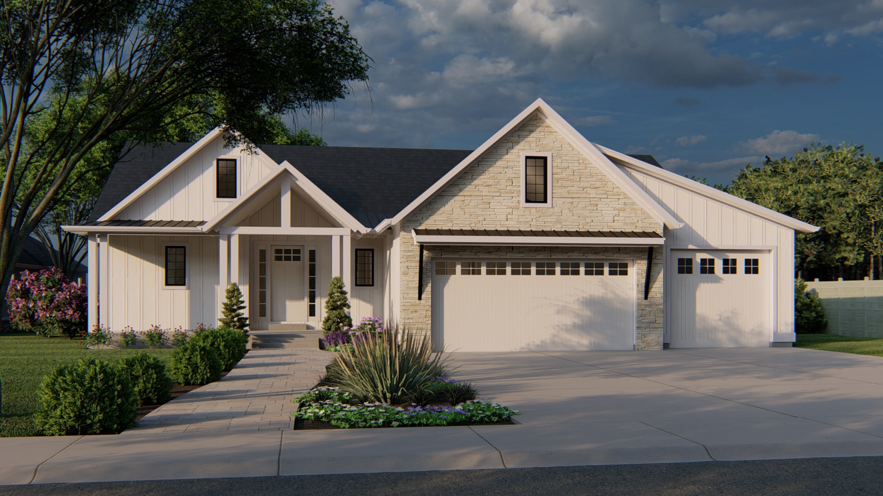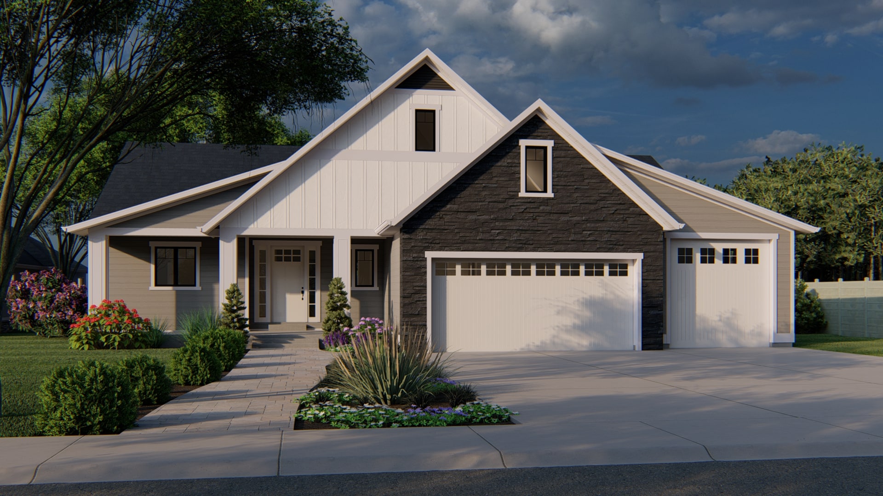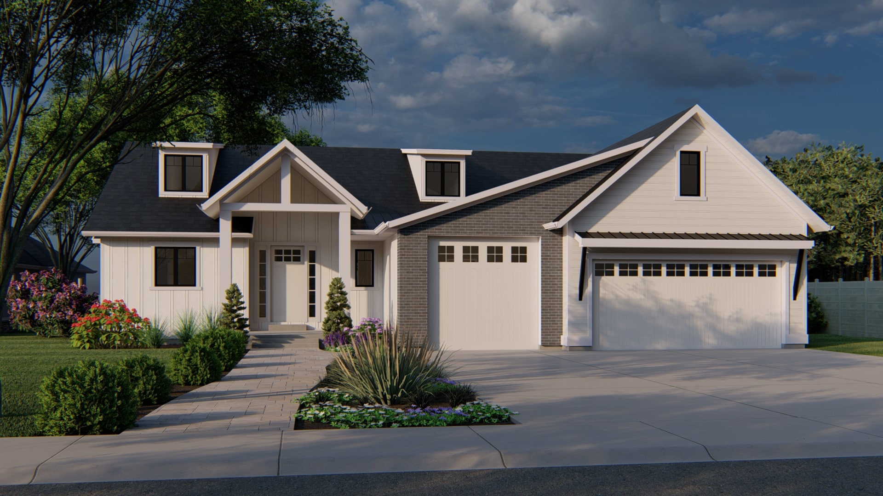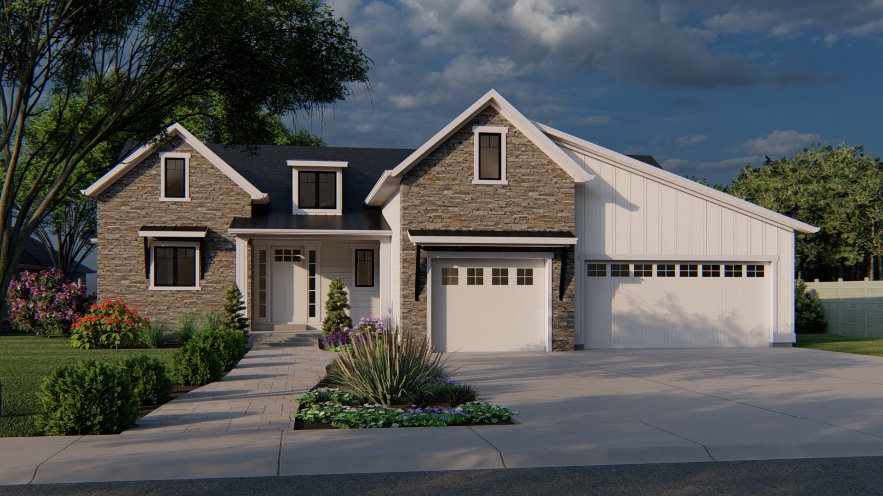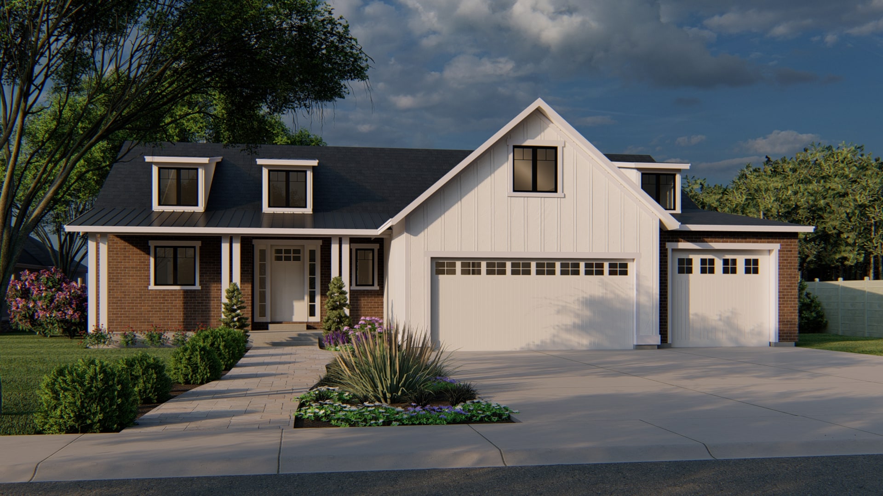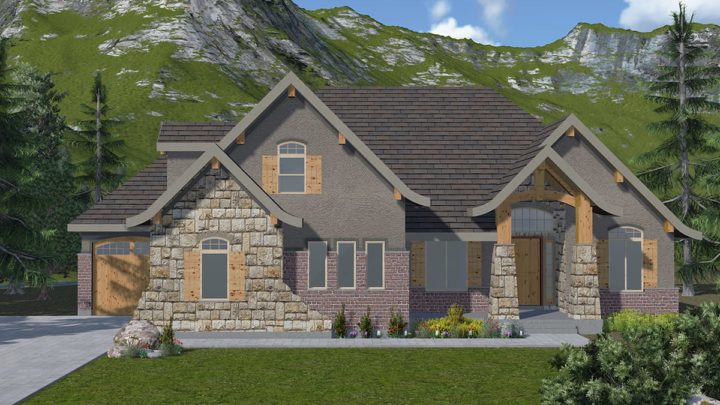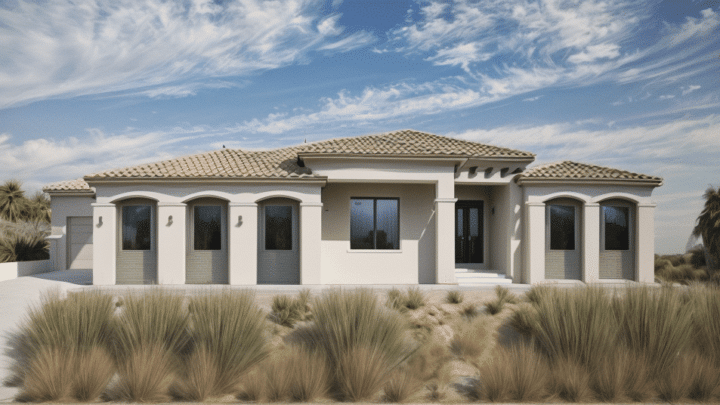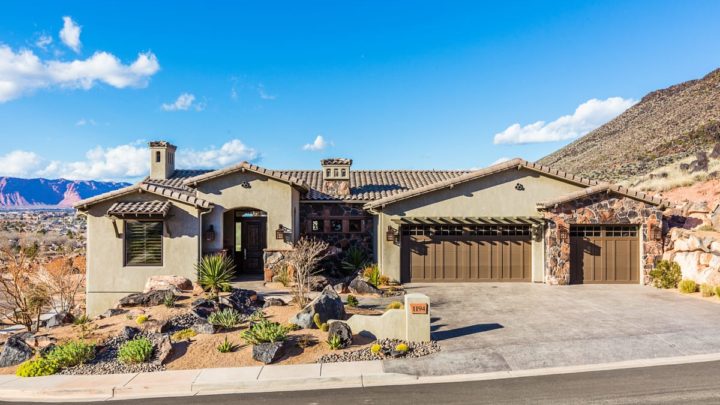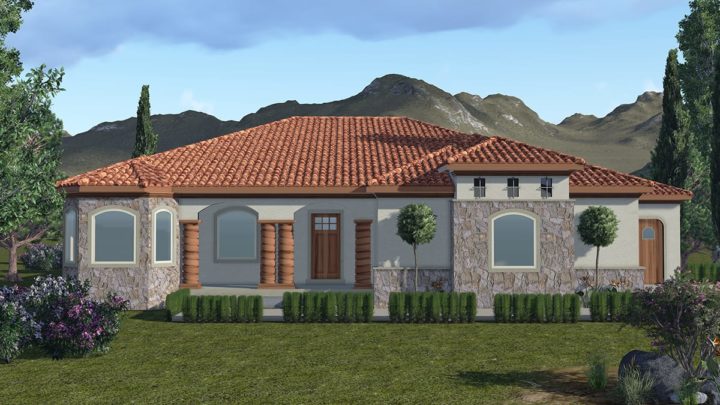Click Here To View Stillwater - Traditional Gallery
Click Here To View Stillwater - Modern Farmhouse Gallery
Click Here To View Stillwater Video
Click Here To View Stillwater V.R. Walk Through
Colorful and homey this is a wonderful plan that features an open concept floor plan that creates a bright and cozy environment for all that enter. The wide foyer opens into the great dining room, next to that is the kitchen, with wide counter space. On this floor is also the master with a large bath and walk-in closet. As well, for any relatives staying or extra guests there is a guest suite located on the left of the house. In the lower level are three bedrooms and a family/game room that is perfect for family and movie nights. Also included is a mini kitchenette to store the best snacks and desserts.
Click Here To View Stillwater - Modern Farmhouse Gallery
Click Here To View Stillwater Video
Click Here To View Stillwater V.R. Walk Through
Colorful and homey this is a wonderful plan that features an open concept floor plan that creates a bright and cozy environment for all that enter. The wide foyer opens into the great dining room, next to that is the kitchen, with wide counter space. On this floor is also the master with a large bath and walk-in closet. As well, for any relatives staying or extra guests there is a guest suite located on the left of the house. In the lower level are three bedrooms and a family/game room that is perfect for family and movie nights. Also included is a mini kitchenette to store the best snacks and desserts.
Contact us for questions / modifications you would like to make.

