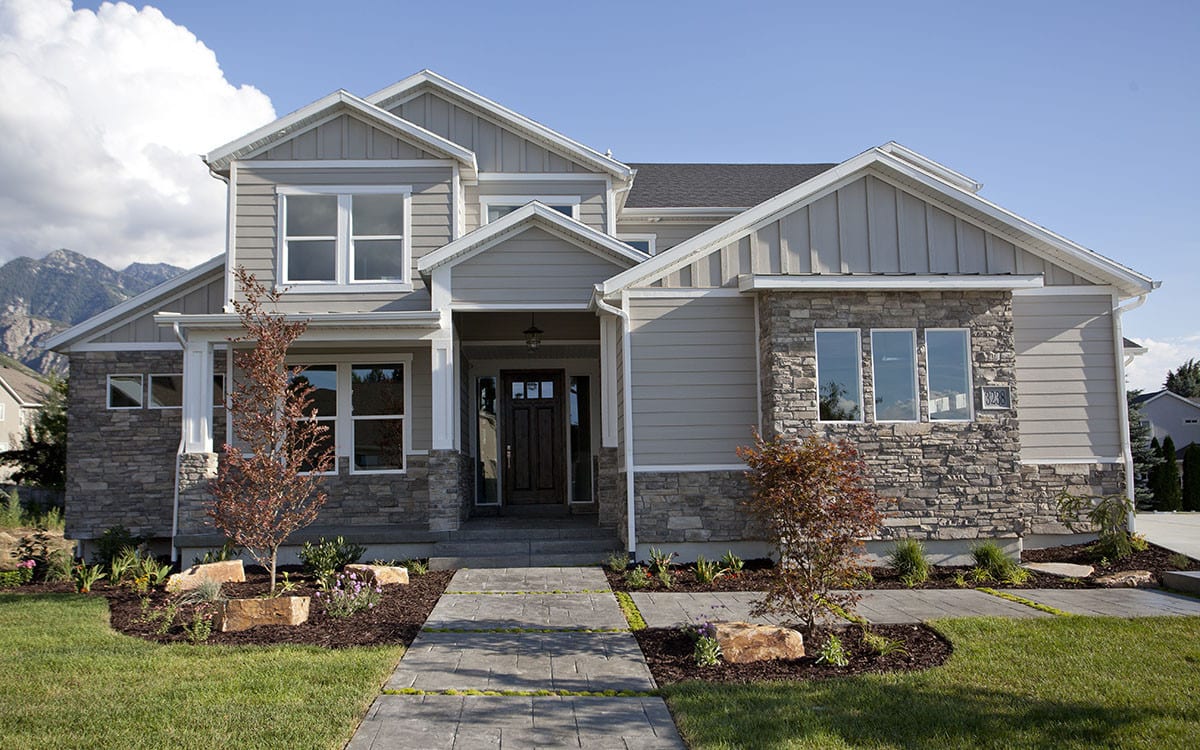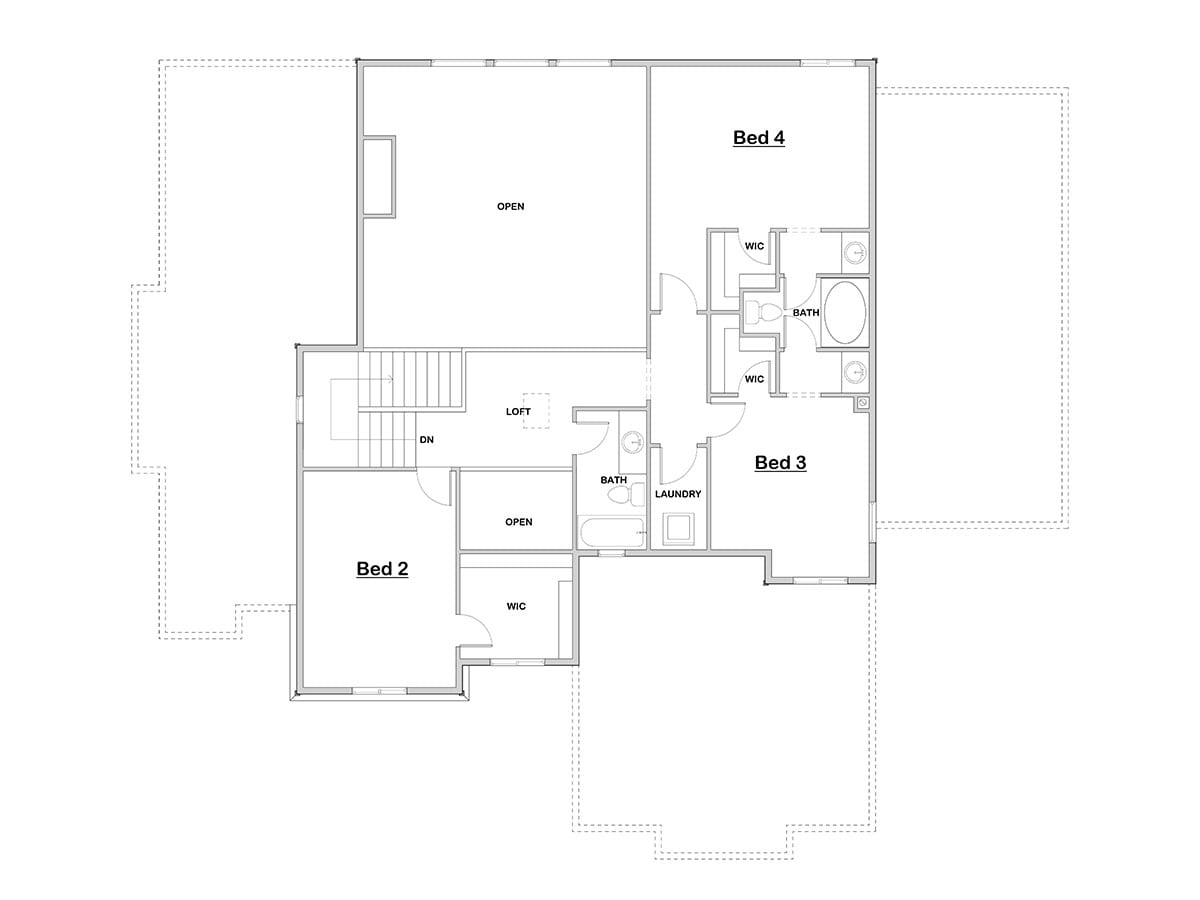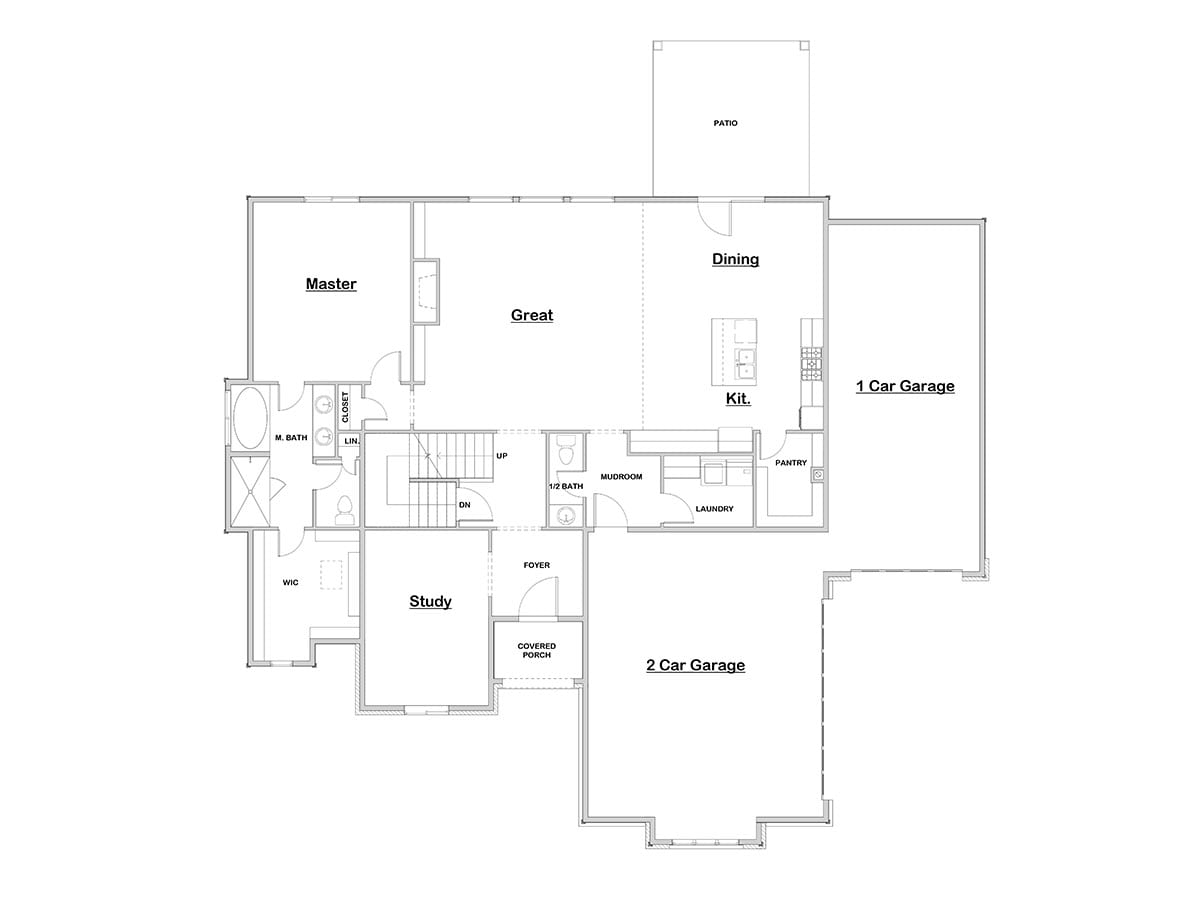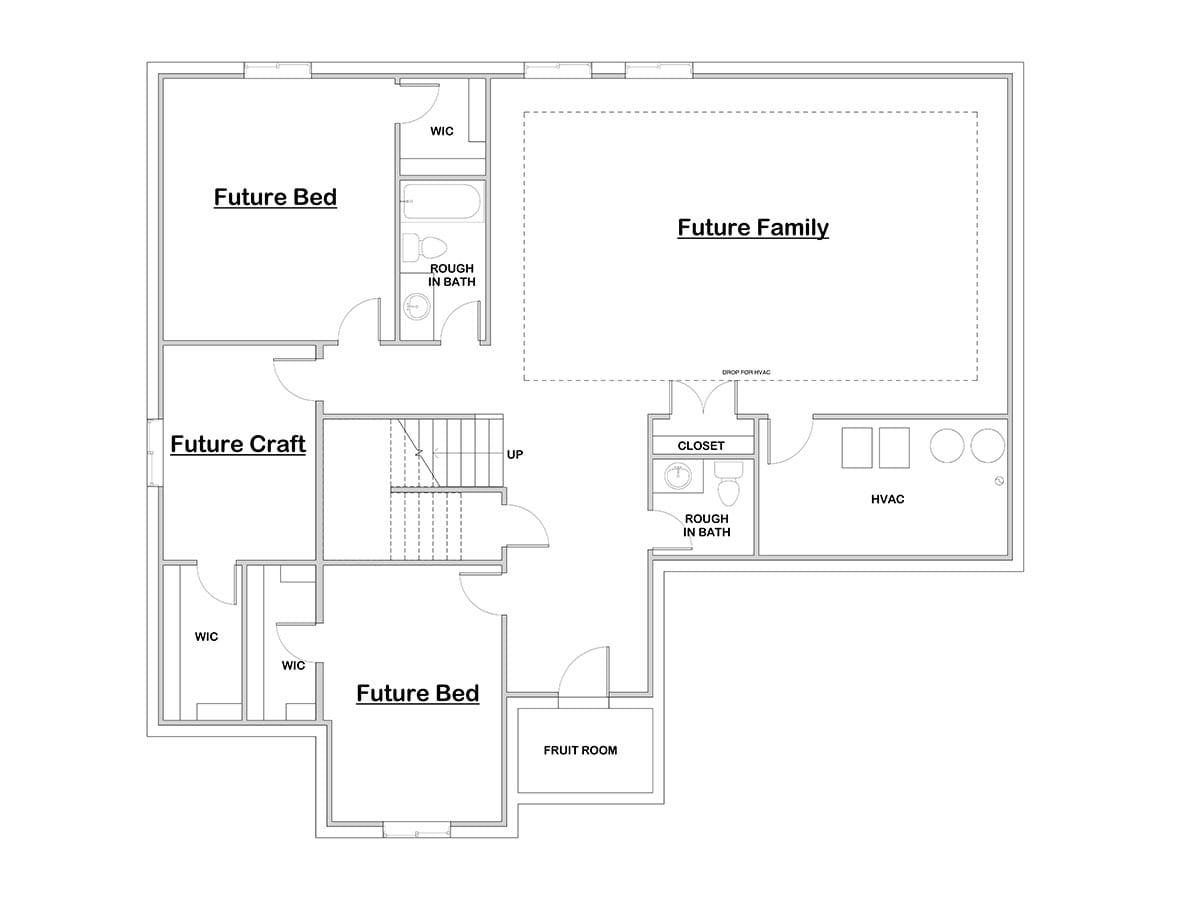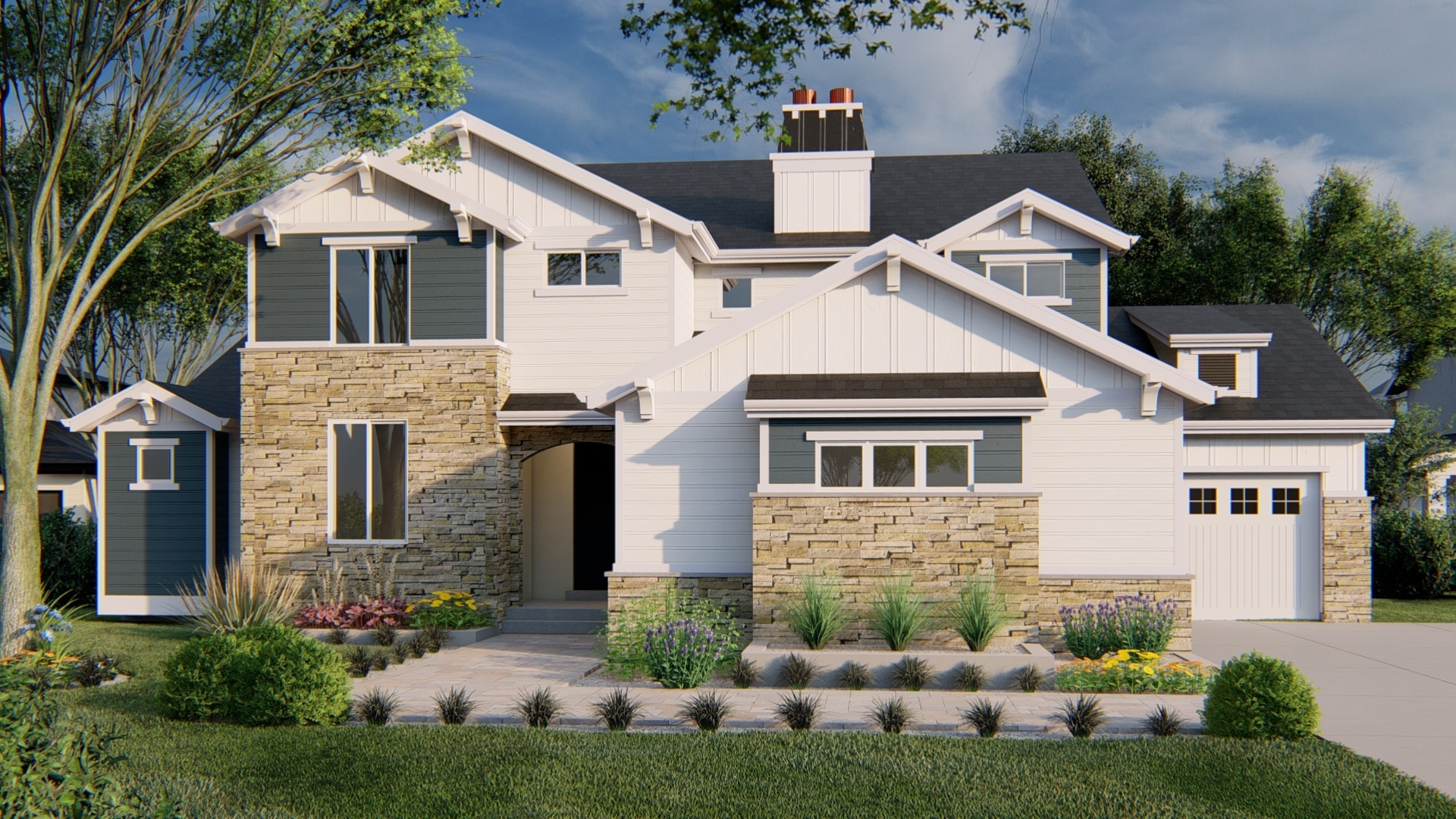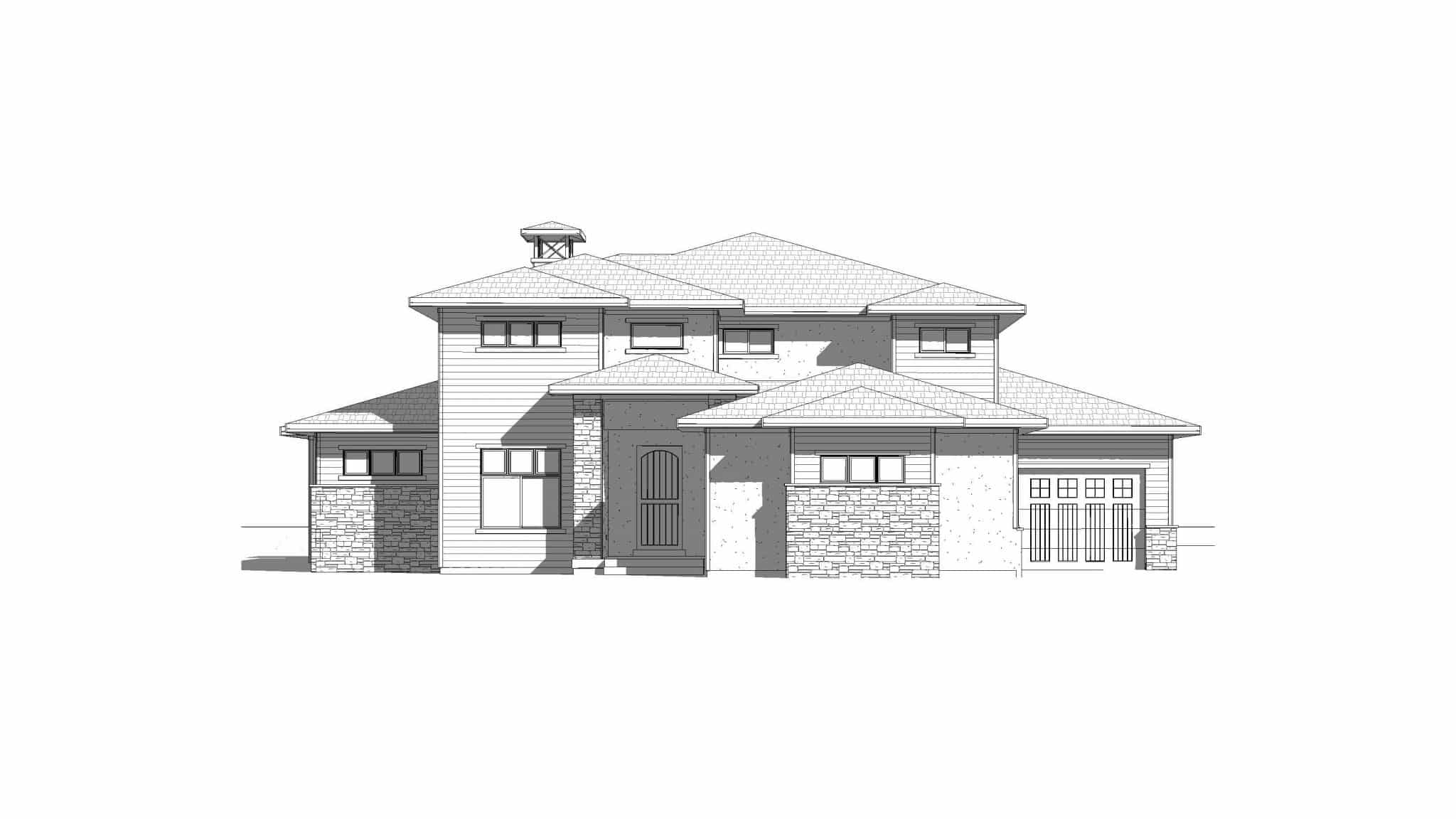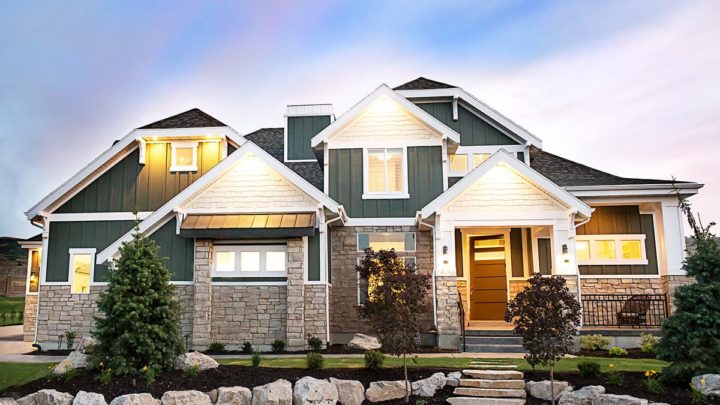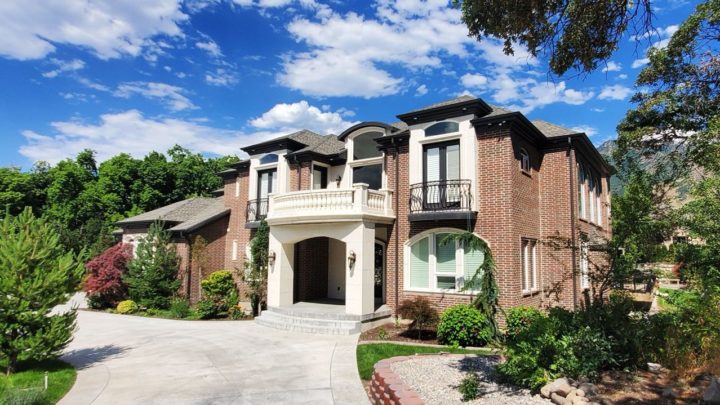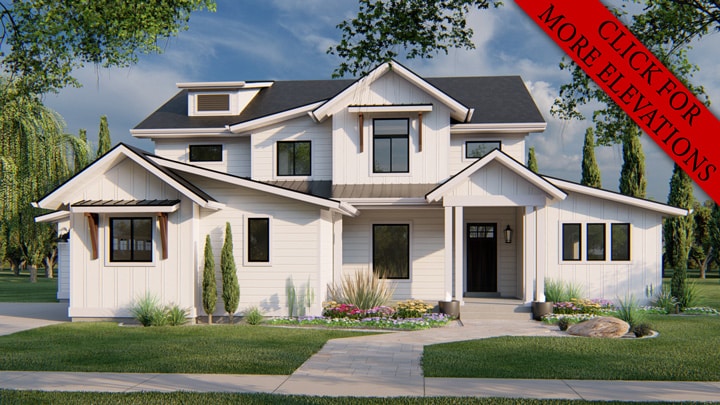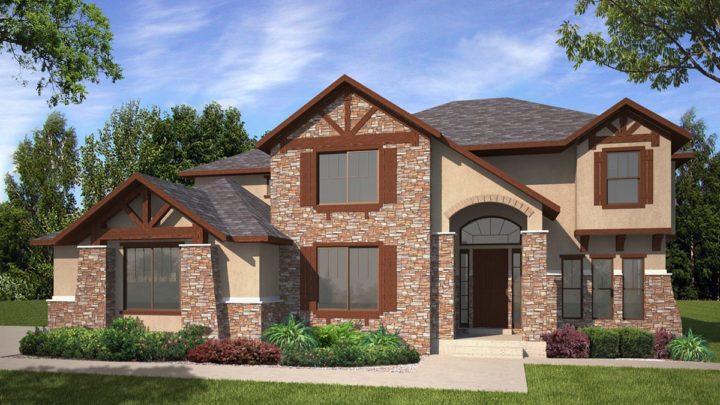Click Here To View Tacoma Gallery
Click Here To View Tacoma Video
This warm and welcoming plan has a beautiful and homey atmosphere both inside and outside of its walls. The entry opens in the foyer which is the perfect spot to relax with a book and blanket. The great room connects to the patio and kitchen for easy access during parties or warm nights. The upstairs features three bedrooms and an open look into the great room below. In the lower level there is a large family room as well as two more bedrooms and a craft room for activities. The Tacoma plan is the perfect house for families as it projects warmth and light throughout the home. The Tacoma plan comes in various different exterior styles such as Modern Farmhouse, Craftsman, and Prairie.
Click Here To View Tacoma Video
This warm and welcoming plan has a beautiful and homey atmosphere both inside and outside of its walls. The entry opens in the foyer which is the perfect spot to relax with a book and blanket. The great room connects to the patio and kitchen for easy access during parties or warm nights. The upstairs features three bedrooms and an open look into the great room below. In the lower level there is a large family room as well as two more bedrooms and a craft room for activities. The Tacoma plan is the perfect house for families as it projects warmth and light throughout the home. The Tacoma plan comes in various different exterior styles such as Modern Farmhouse, Craftsman, and Prairie.
Contact us for questions / modifications you would like to make.
