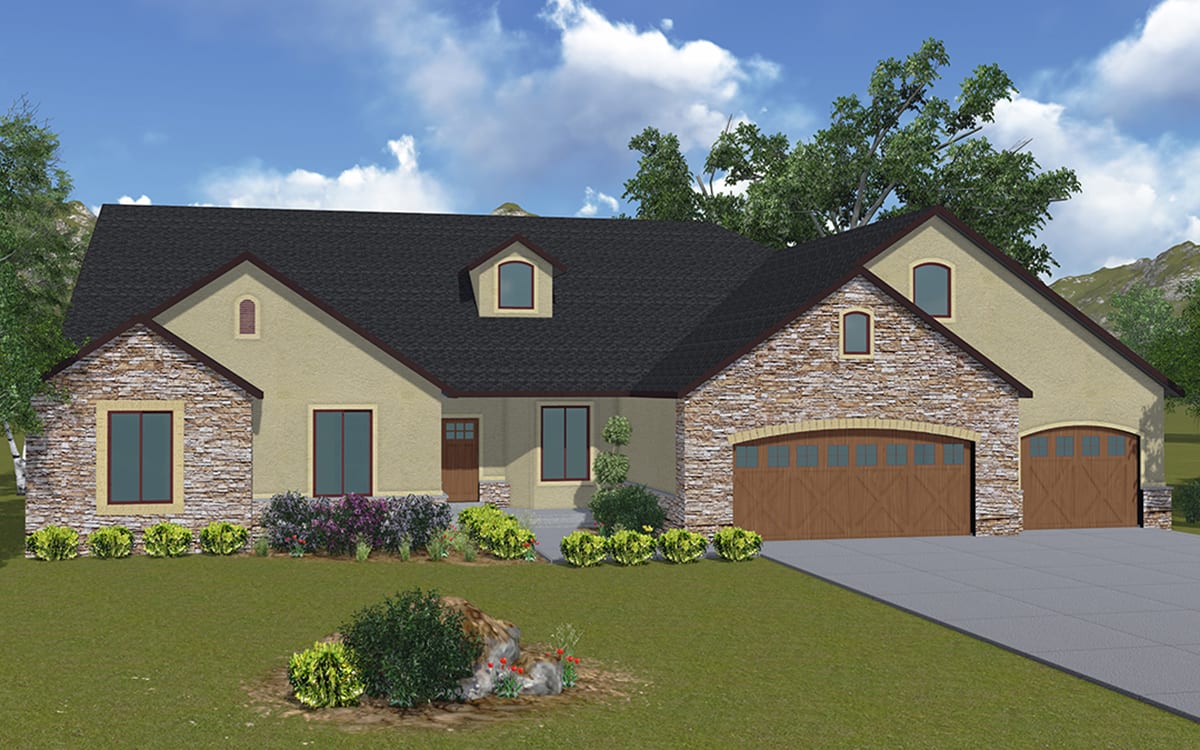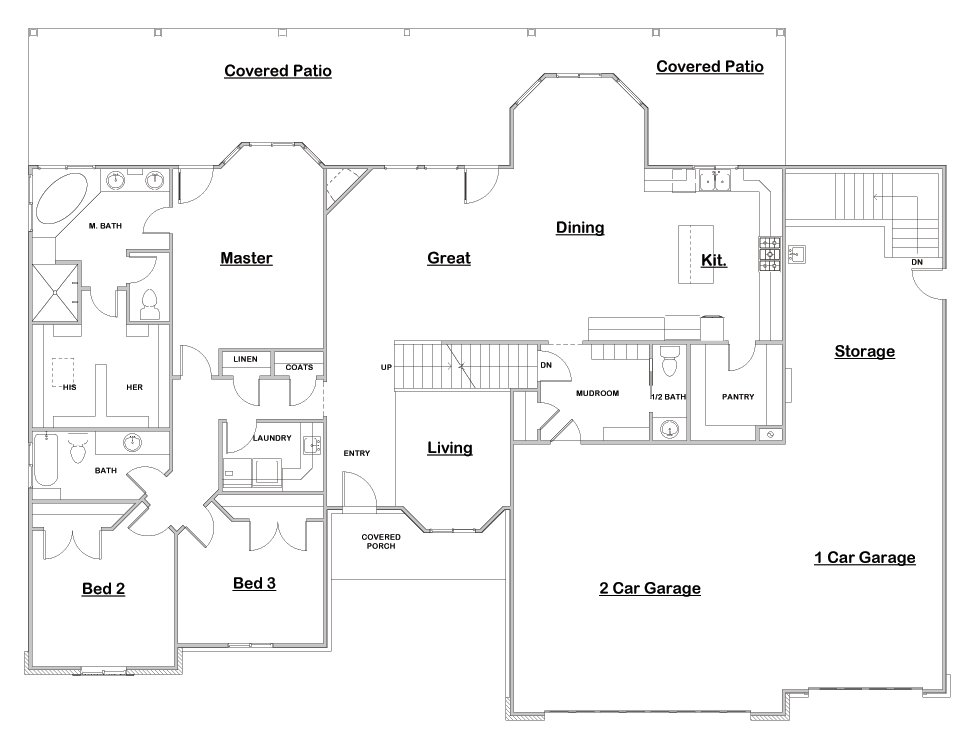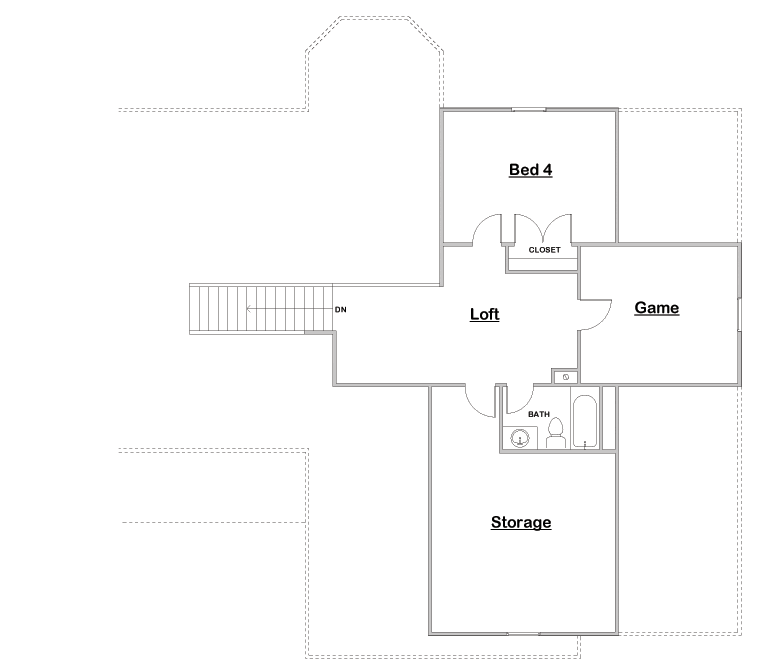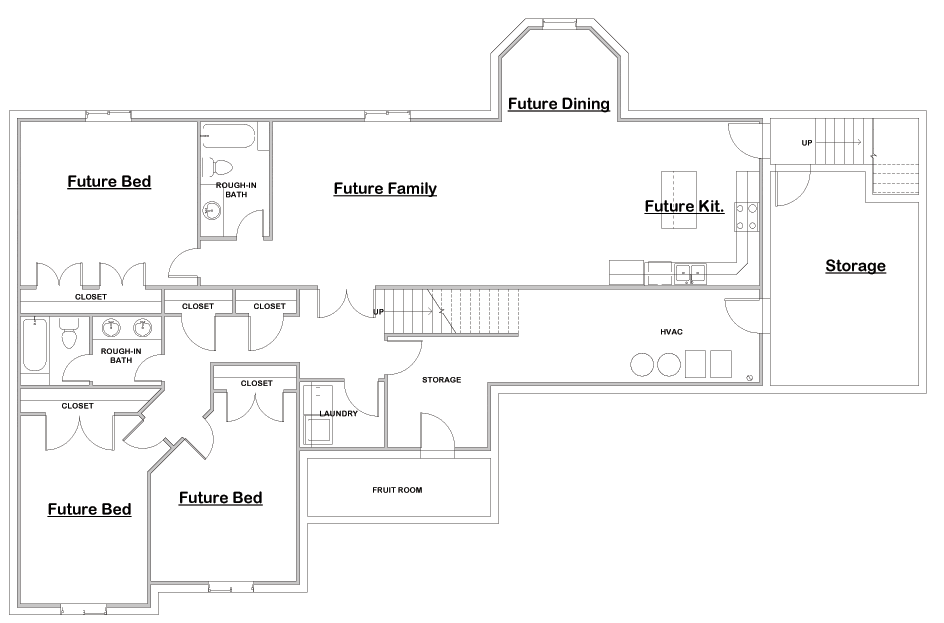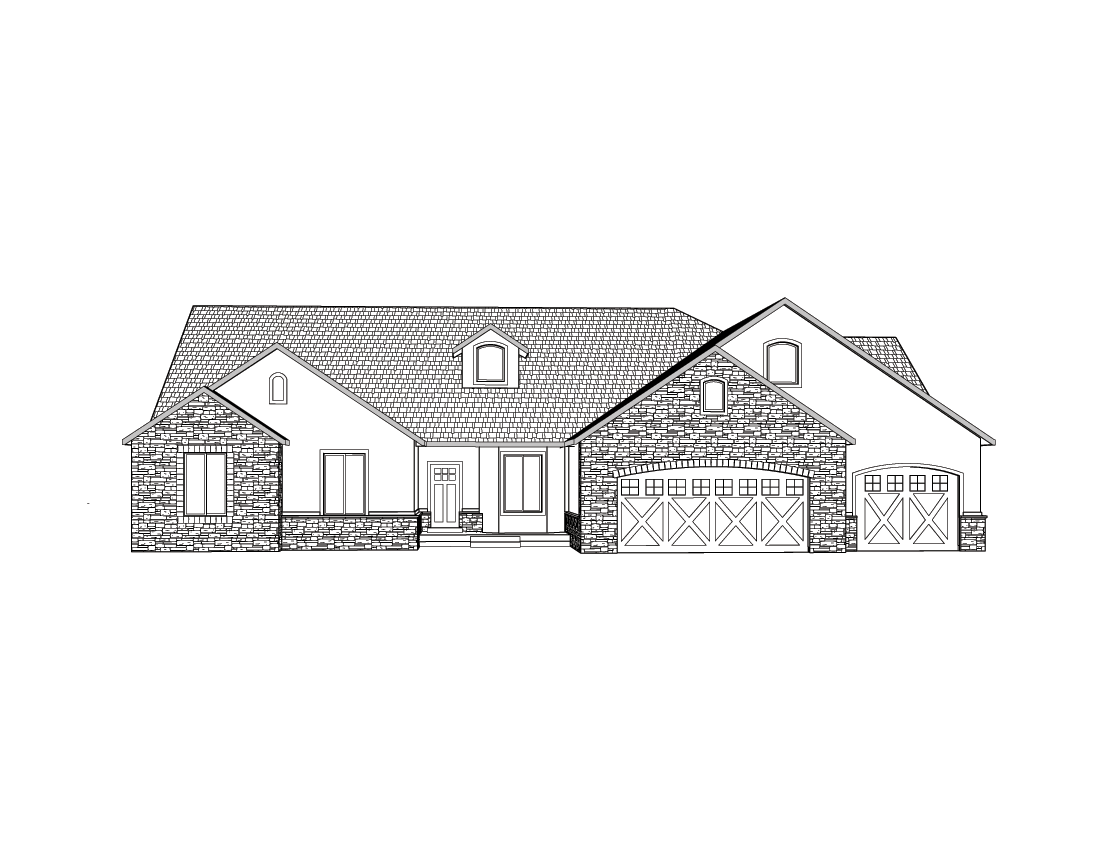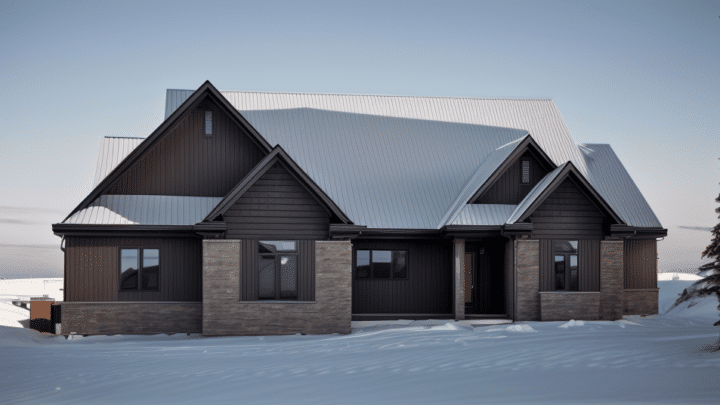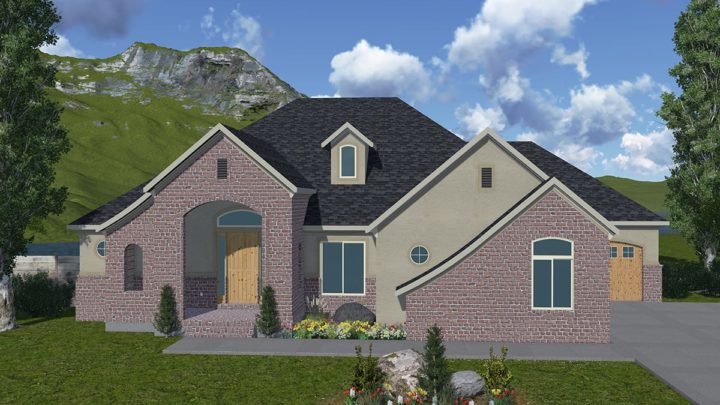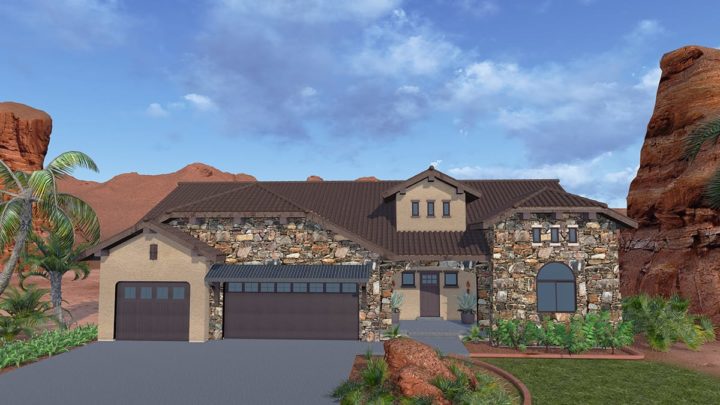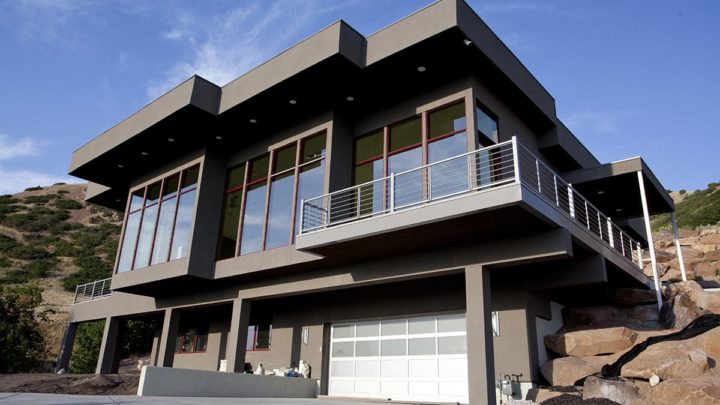Open and large, this plan will invite large gatherings and entertaining ideas. Plenty of access to rear covered patio will encourage a lot of out door cooking. Large storage areas can double as hobby rooms, sewing rooms work shops and more. The master suite is a retreat all its own. Large walk-in his and hers closets, a beautiful garden bath, and access to the rear covered patio enhance this veratile floor plan. A private enterance to the basement allows for a seperate apartment for the in-laws, parents and kids. The Traditional Addison plan you see here is available in your favorite exterior style whether it is Craftsman, Mountain Rustic, Southwestern, Victorian, Modern, Mediterranean, French Country, or a custom design.
Contact us for questions / modifications you would like to make.

