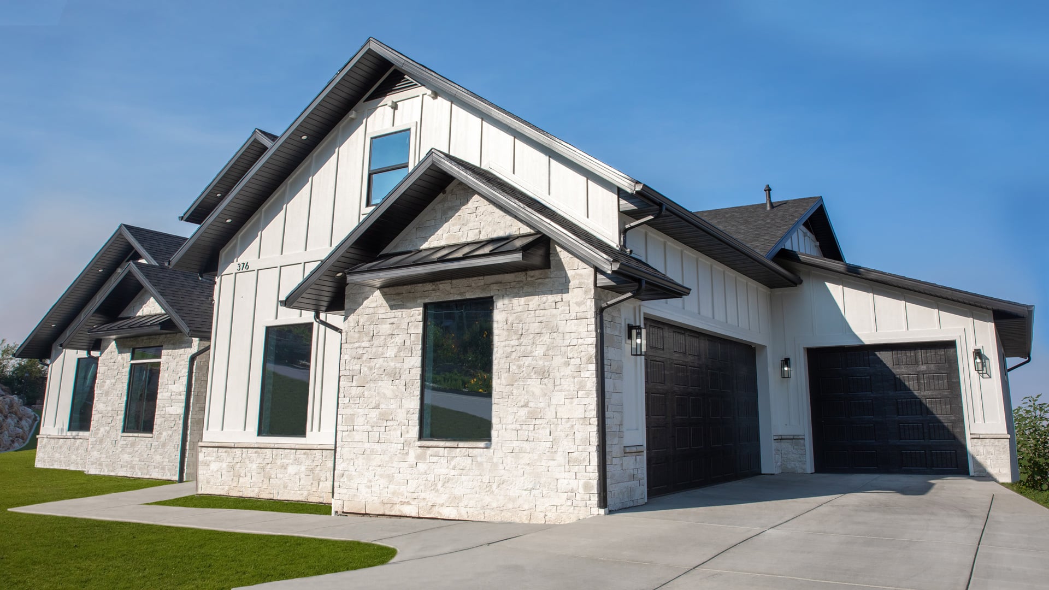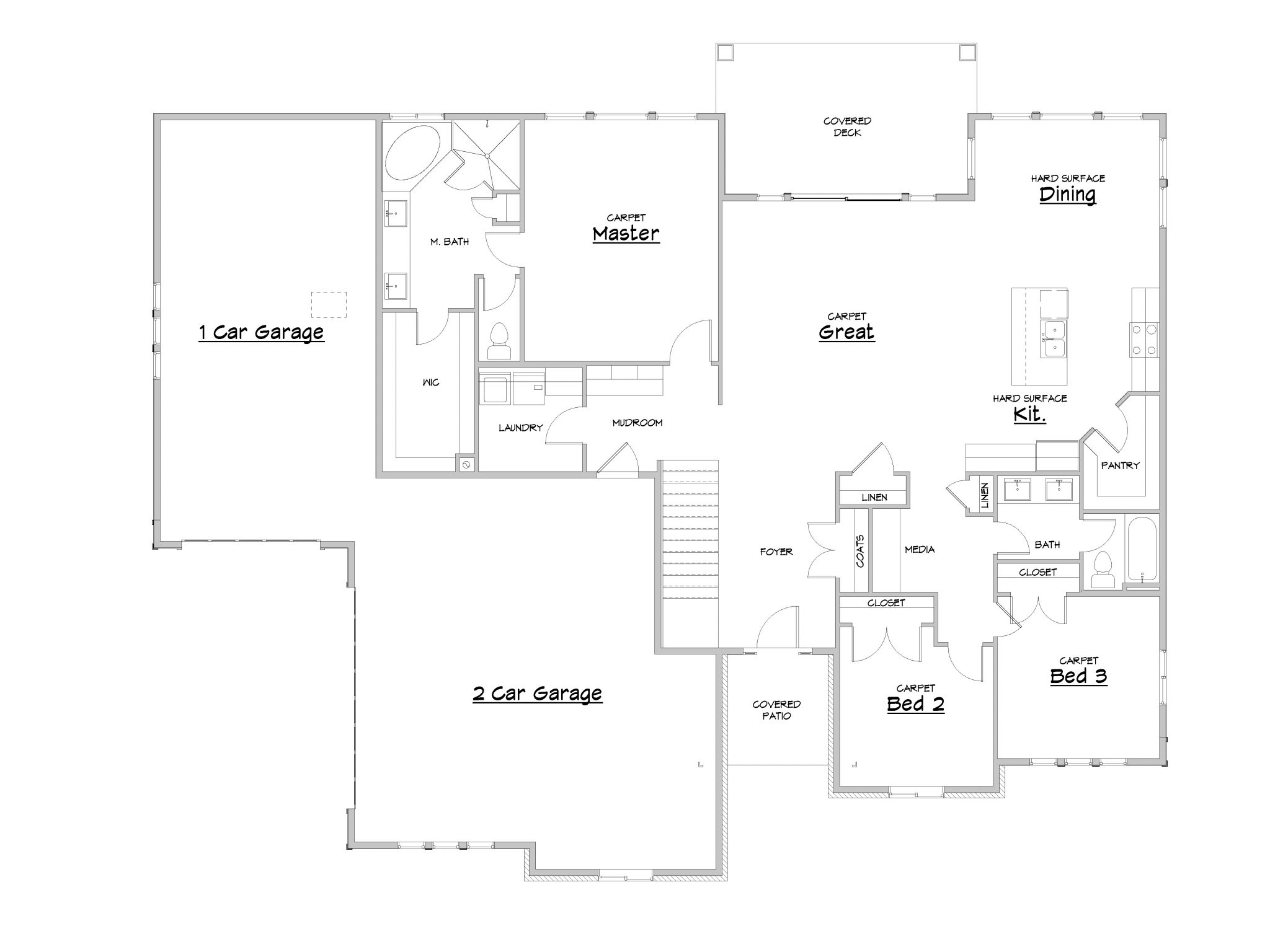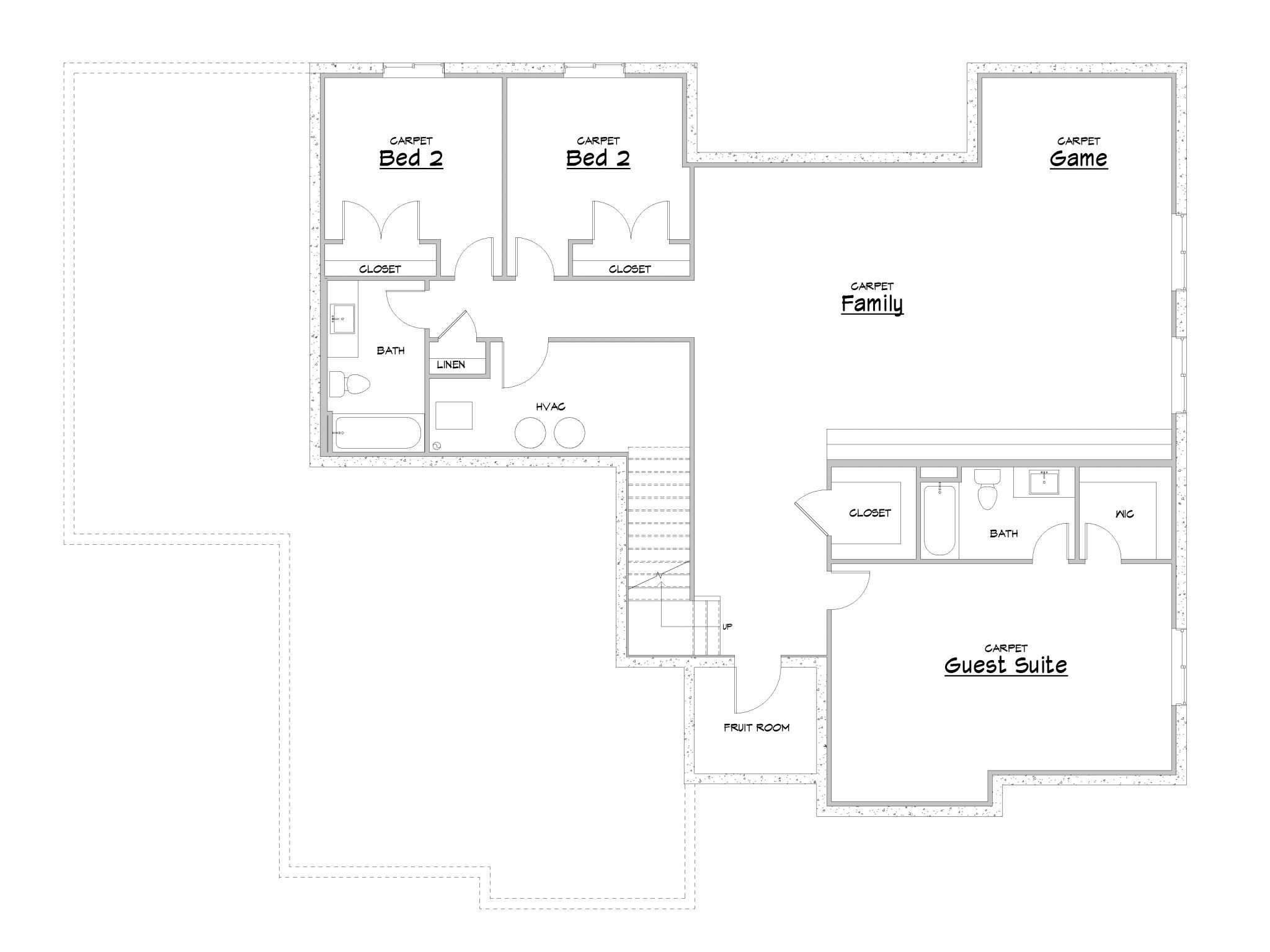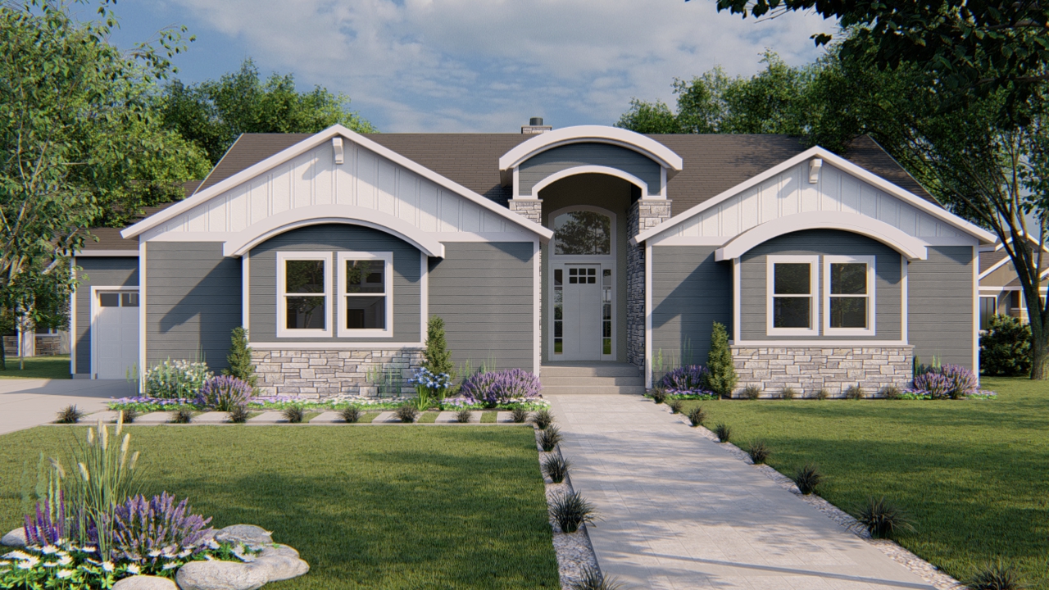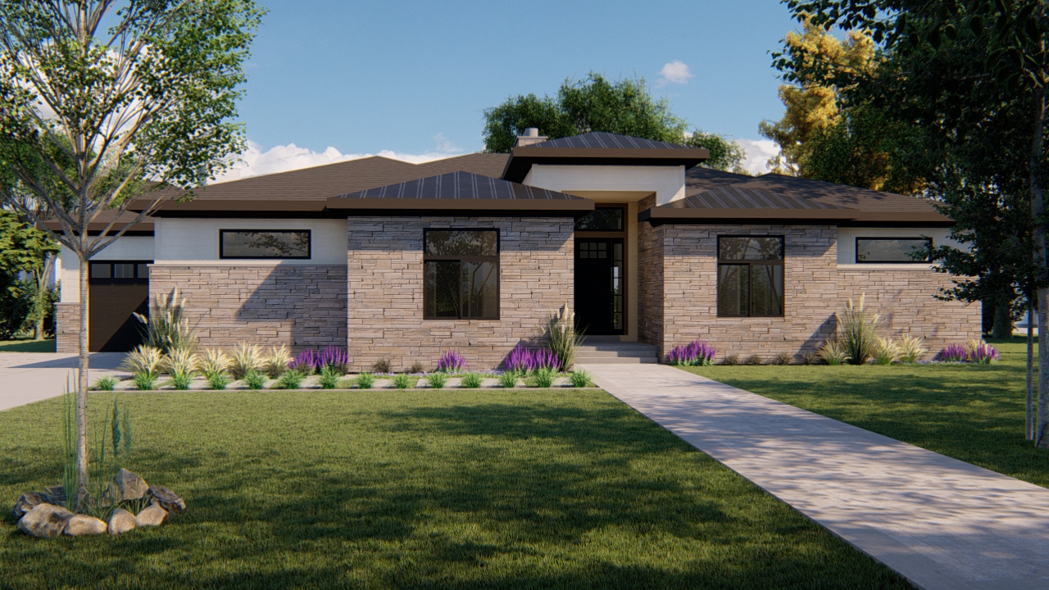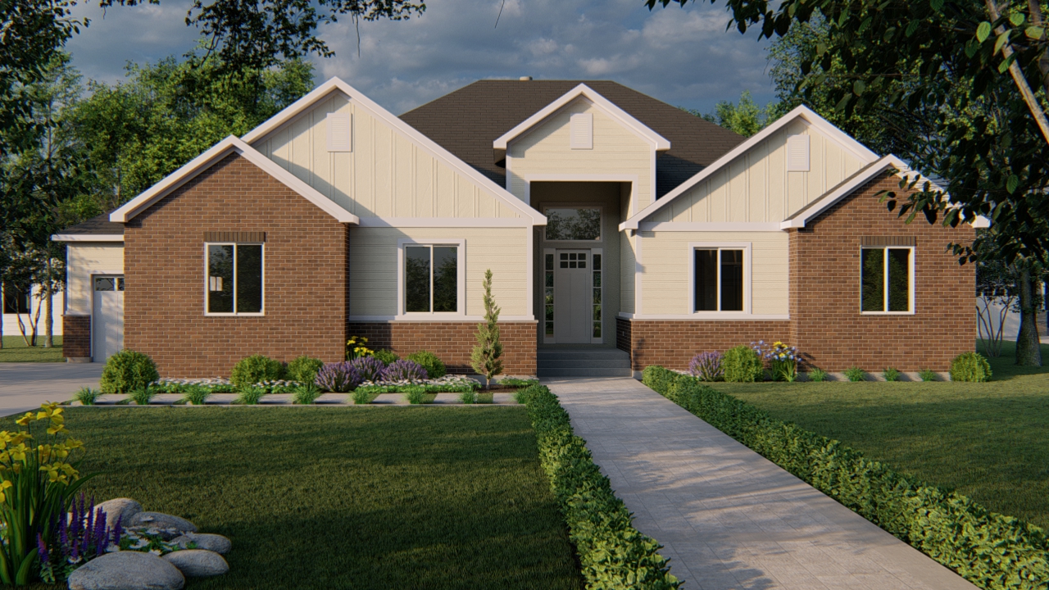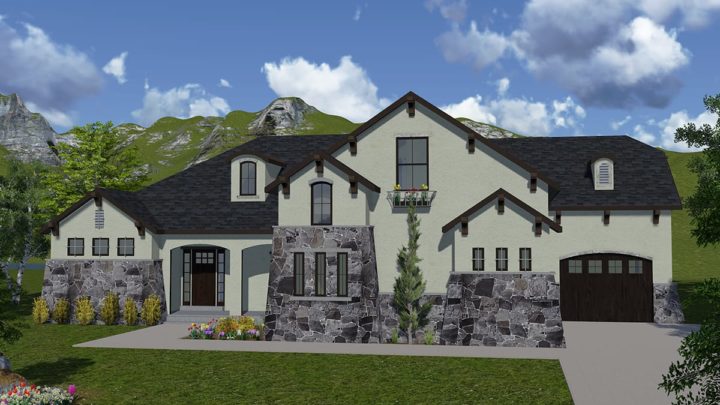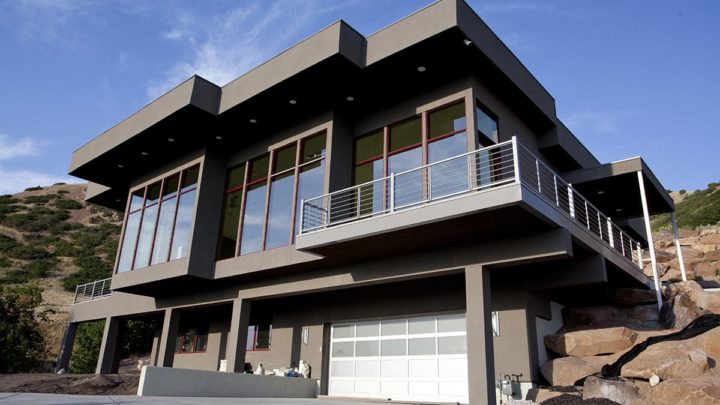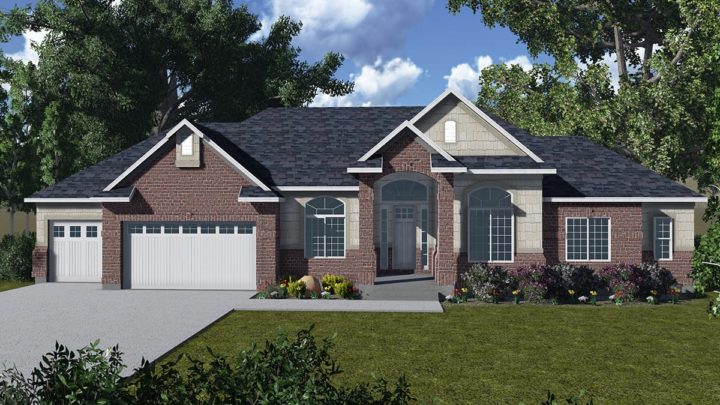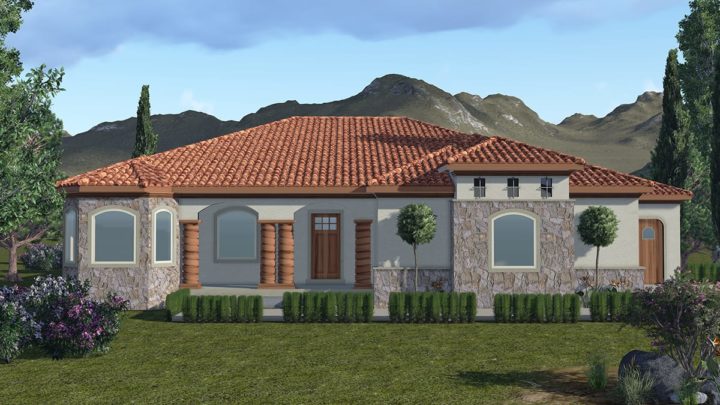Click Here To View Auburn Gallery
Click Here To View Auburn Video
Spacious and welcoming, this plan is perfect for families wanting something unique and different but also keeping that homey and cozy feel. Its large great room will make family nights special and entertaining. The home's kitchen and walk-in pantry as well as its dining room will host extraordinary meals, and the master suite with its giant bath will be the best way to wind down after a long day. The basement also contains a larger living and game room with two more bedrooms. With a separate guest room complete with its own full bath and walk-in closet for relatives or friends staying over. The Auburn plan comes in various different exterior styles such as Modern Craftsman, Prairie, Traditional, or a custom design.
Click Here To View Auburn Video
Spacious and welcoming, this plan is perfect for families wanting something unique and different but also keeping that homey and cozy feel. Its large great room will make family nights special and entertaining. The home's kitchen and walk-in pantry as well as its dining room will host extraordinary meals, and the master suite with its giant bath will be the best way to wind down after a long day. The basement also contains a larger living and game room with two more bedrooms. With a separate guest room complete with its own full bath and walk-in closet for relatives or friends staying over. The Auburn plan comes in various different exterior styles such as Modern Craftsman, Prairie, Traditional, or a custom design.
Contact us for questions / modifications you would like to make.
