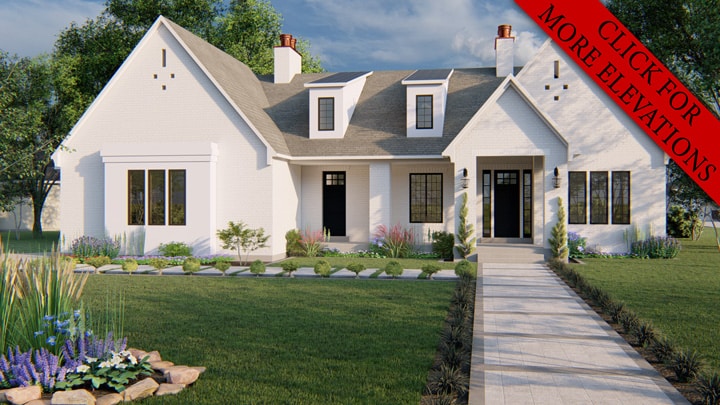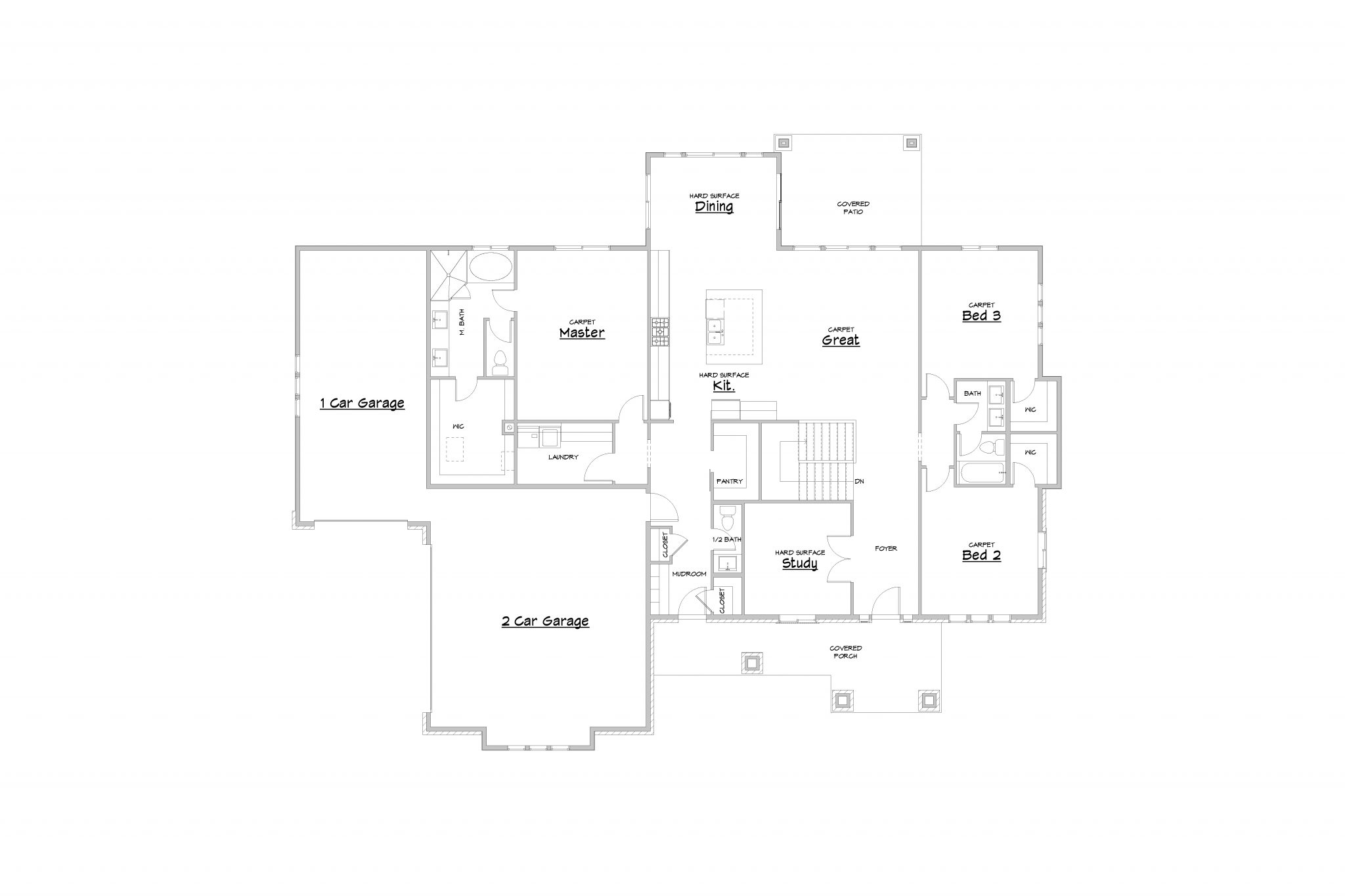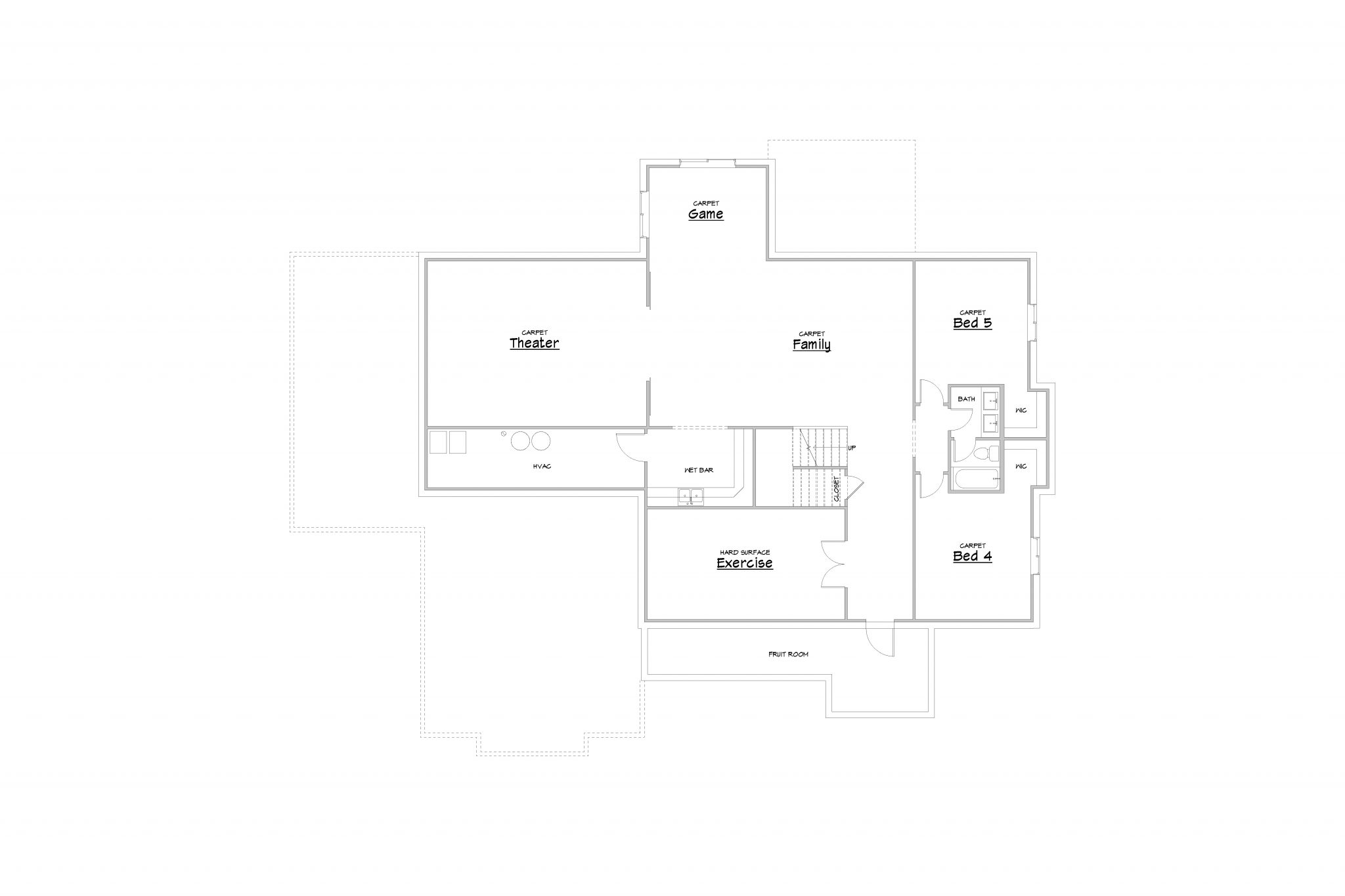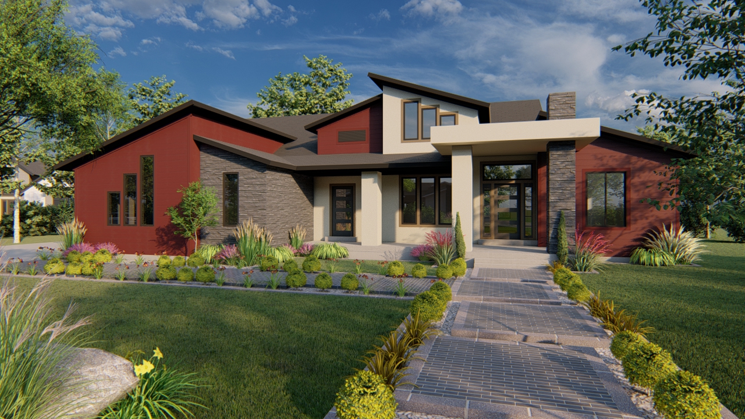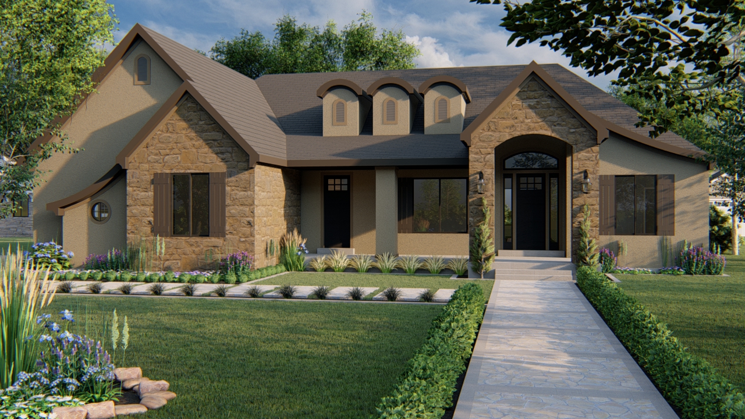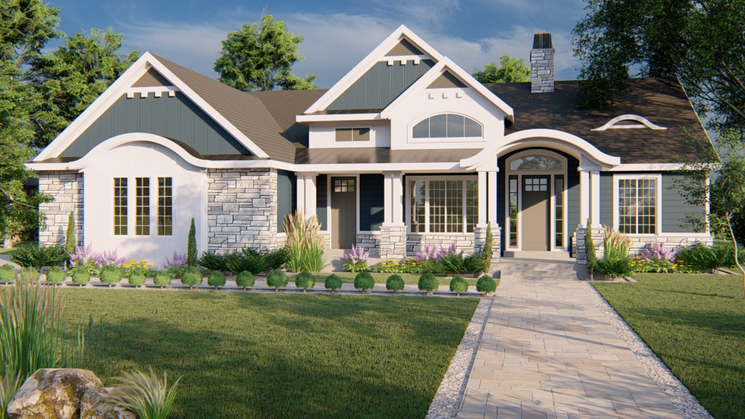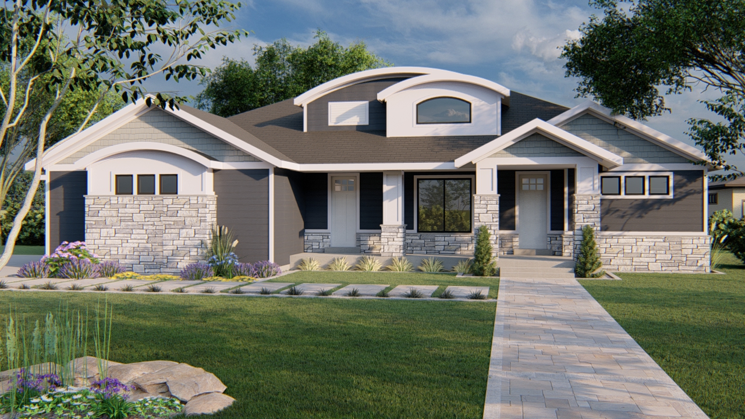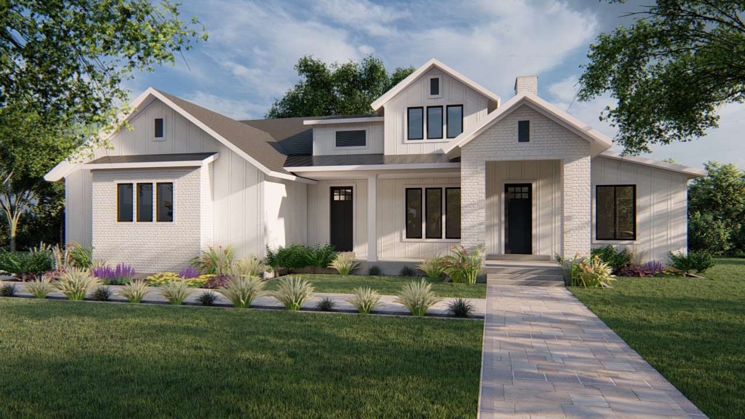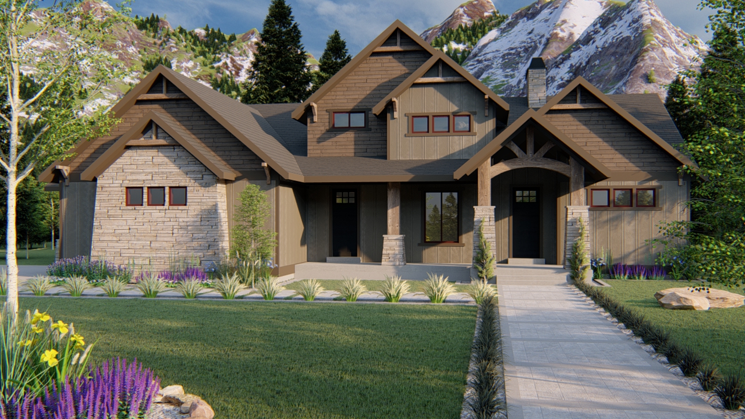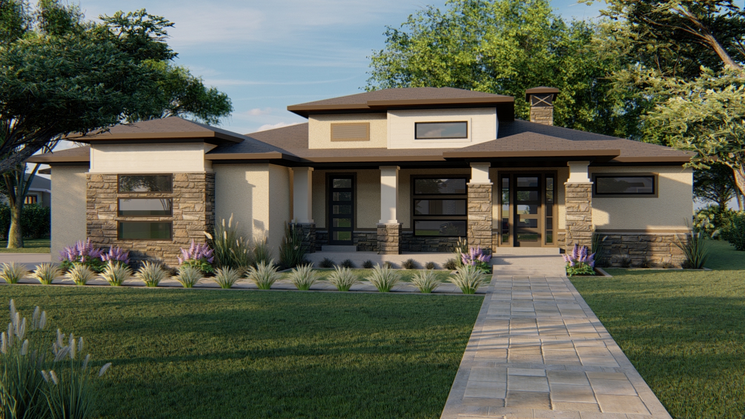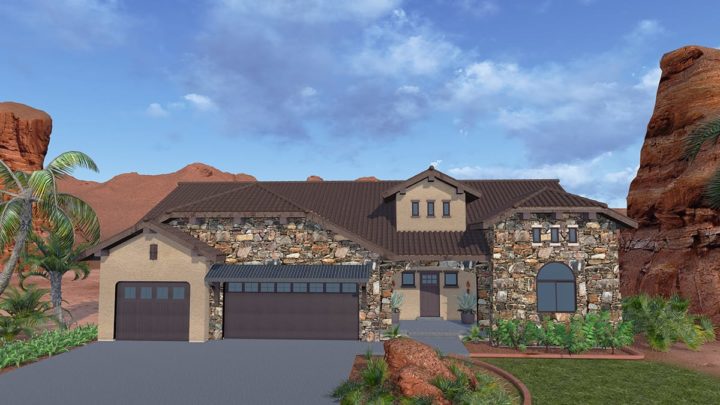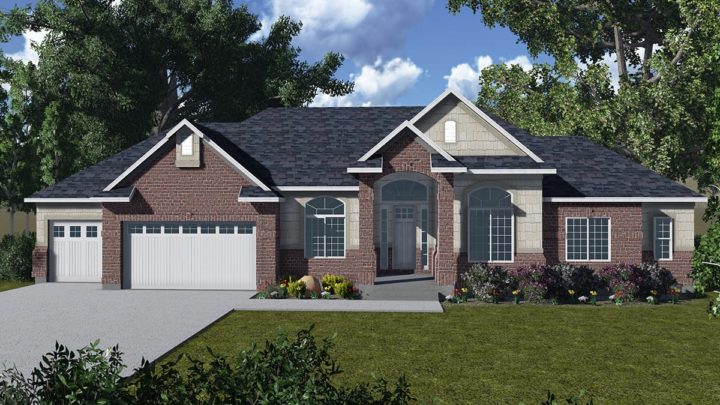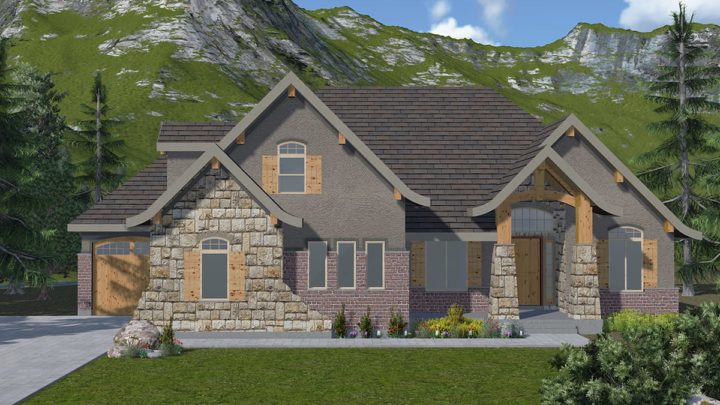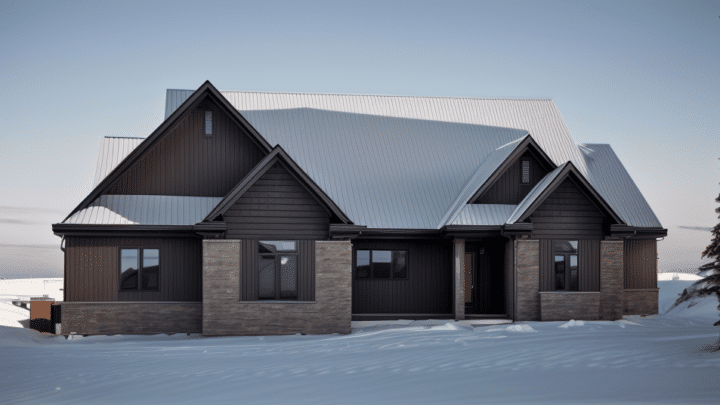Elegant and graceful, this plan catches the eye and doesn't let go. With its grand opening into the study and great room, from its tall windows, it easily basks the home in light. The master is located on the first floor and features a large bath and walk in closet. In the kitchen there is a large counter as well as a walk in pantry. The main floor features two more bedrooms. On the bottom level there is a theater and family room as well as a game room making it the perfect spot for all types of fun games and activities. An exercise room is also featured in the basement next to two more bedrooms. Whether you're enjoying the breeze on the patio or working in the garage, there is always something to do in this house. The Winchester plan comes in various different exterior styles such as Ancient Modern, Mt. Contemporary, French Country, Hampton, Modern Craftsman, Modern Farmhouse, Mt. Rustic, and Prairie.
Contact us for questions / modifications you would like to make.

