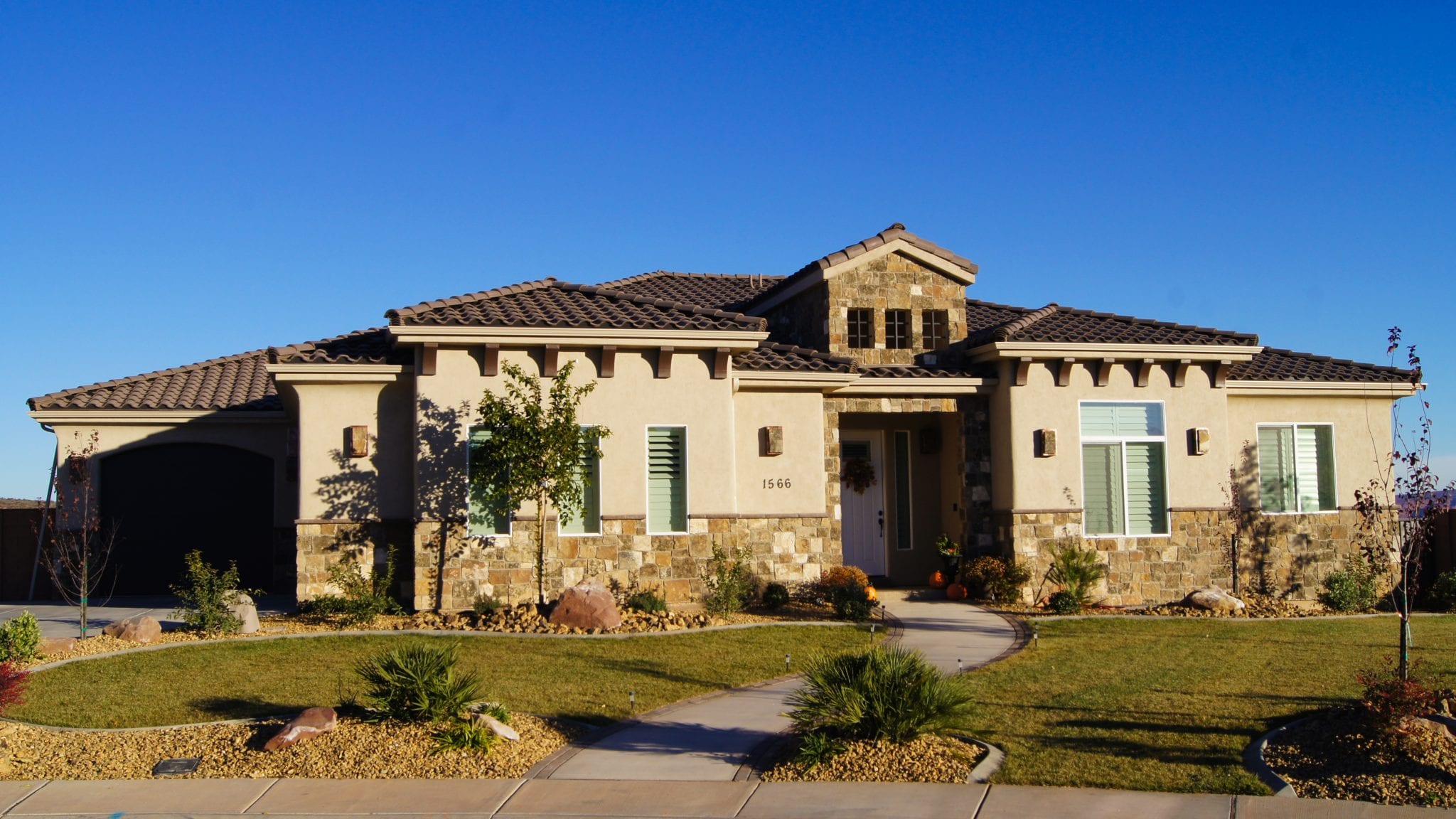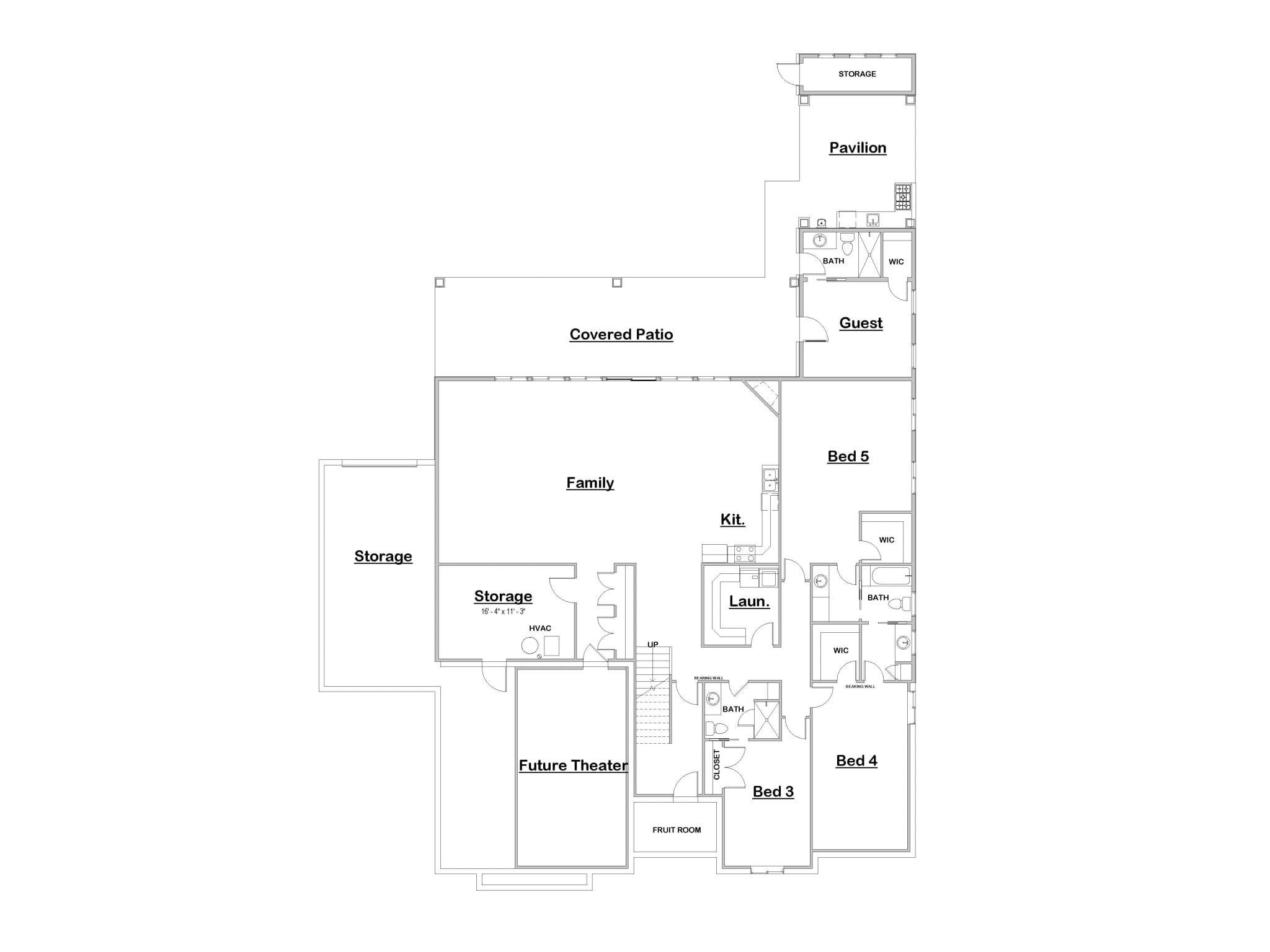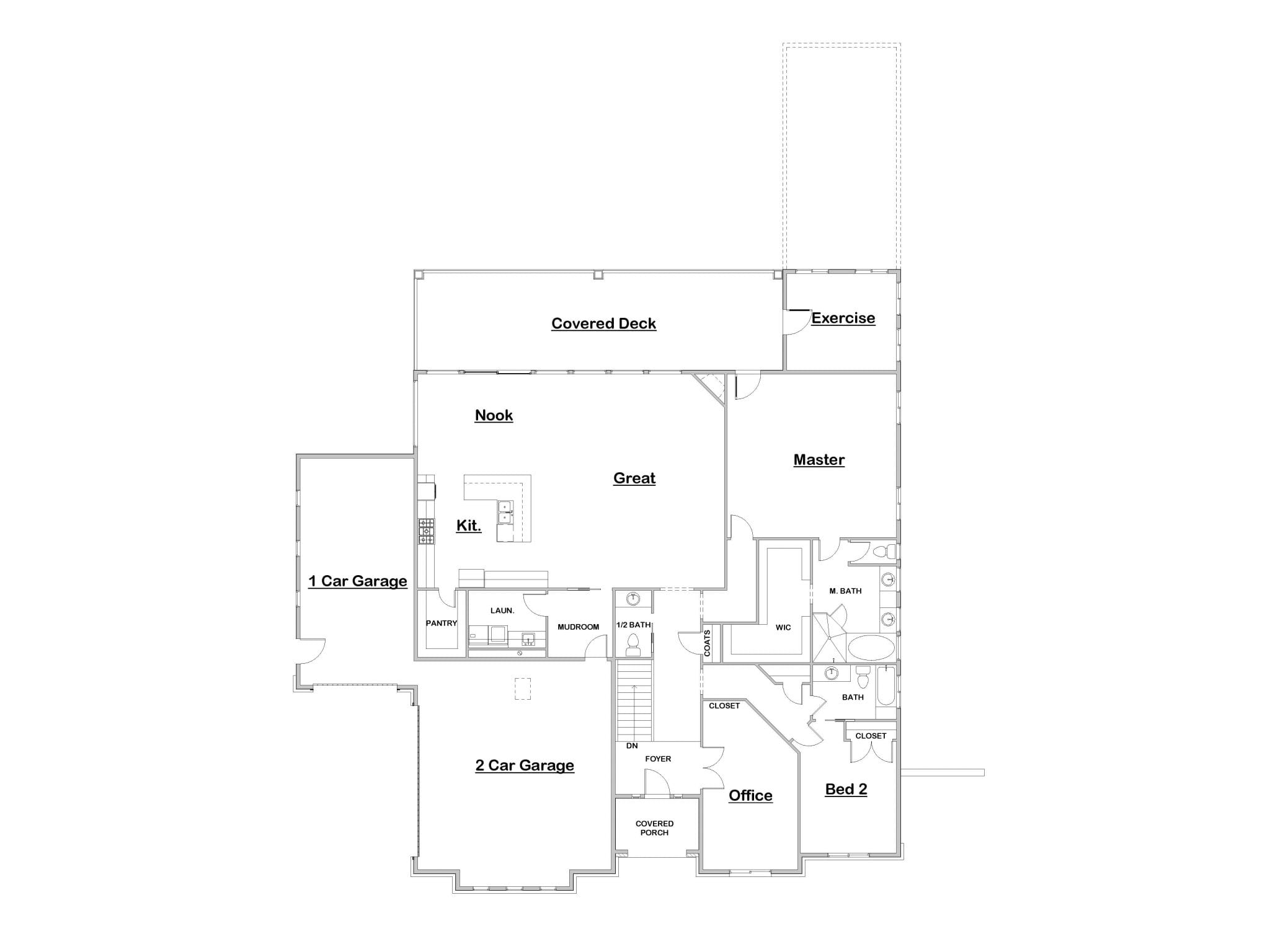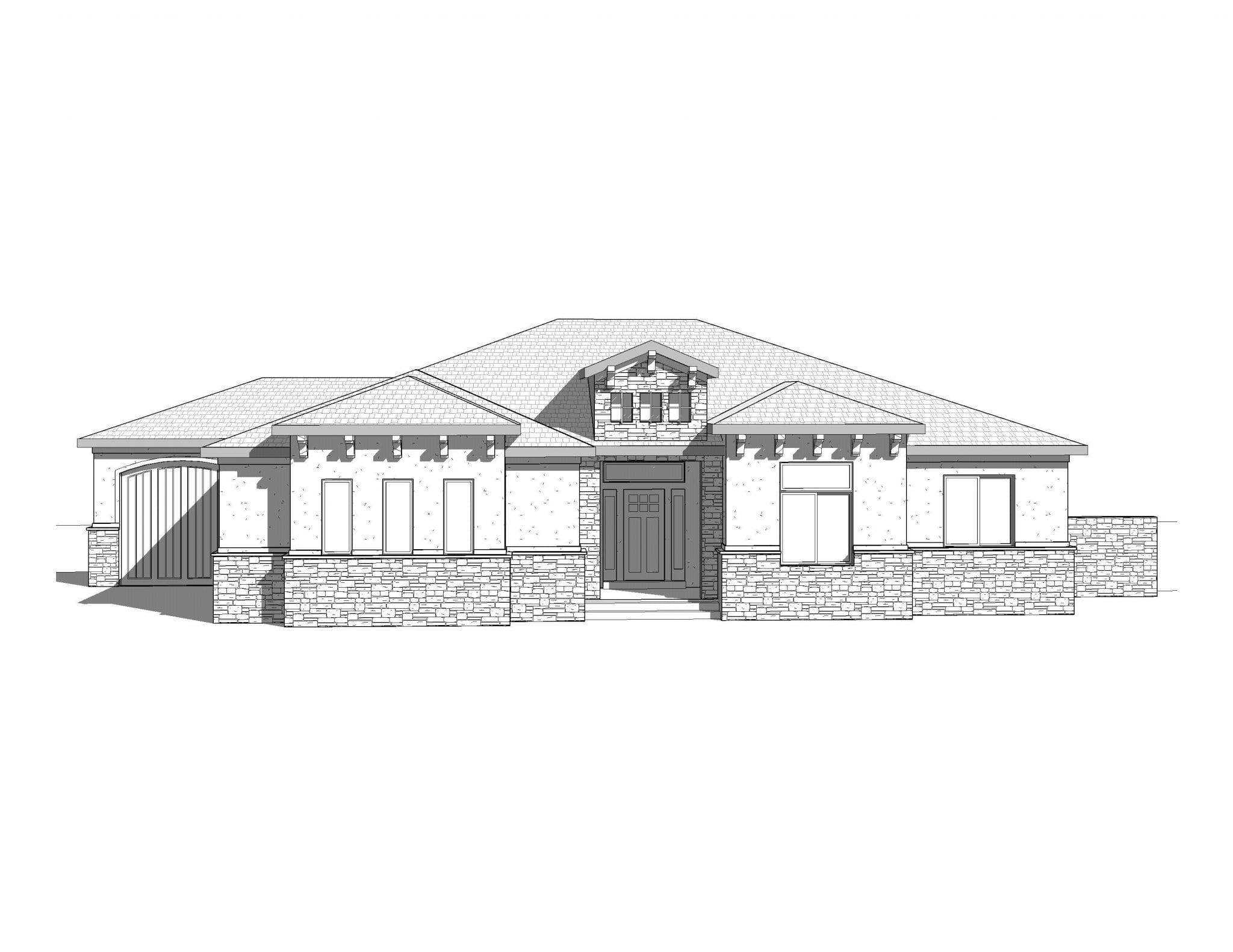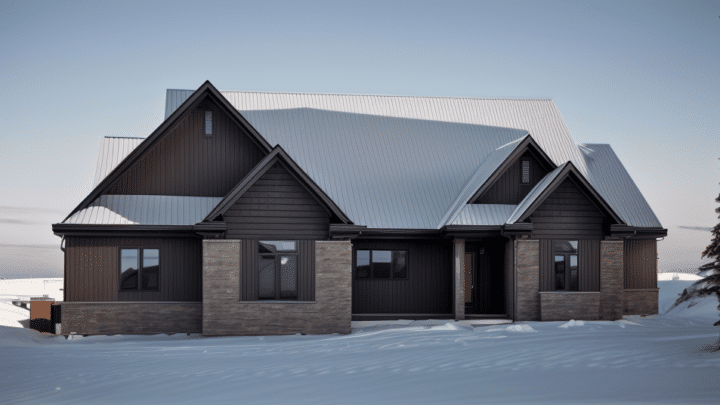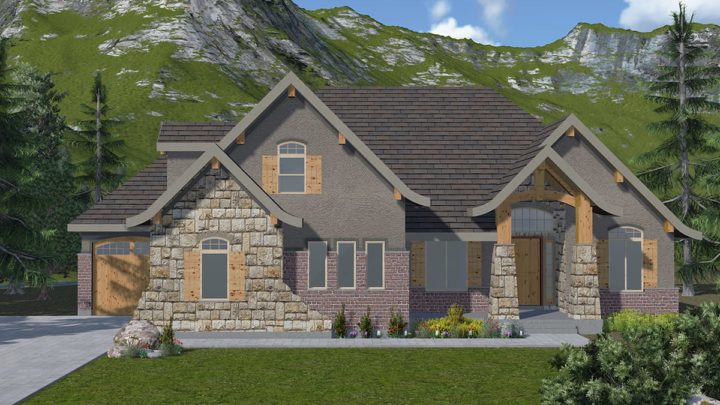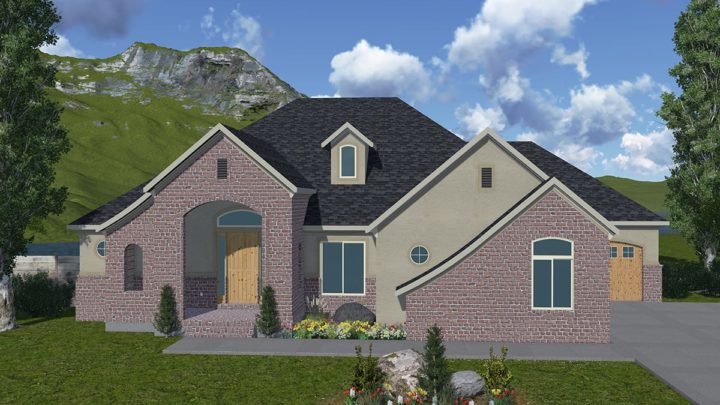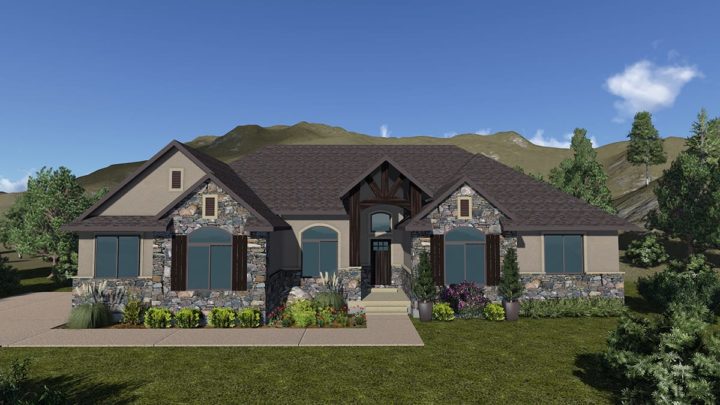Sunny and striking, the Barletta plan is a ray of light unlike no other home out there. This rambler opens into the great room and office. There is a large dining area with a kitchen and walk-in pantry. On the covered deck there's also an opening into the exercise room at the back of the house. The master features a big walk in closet and bathroom. The bottom level has four bedrooms and a large family area with another kitchen. There is a theater and lots of storage space also featured in the basement. The lower level opens up into a patio and pavilion below the deck with more storage. From the outside's radiant glow to the inside's entertainment this home is perfect for anyone.
Contact us for questions / modifications you would like to make.

